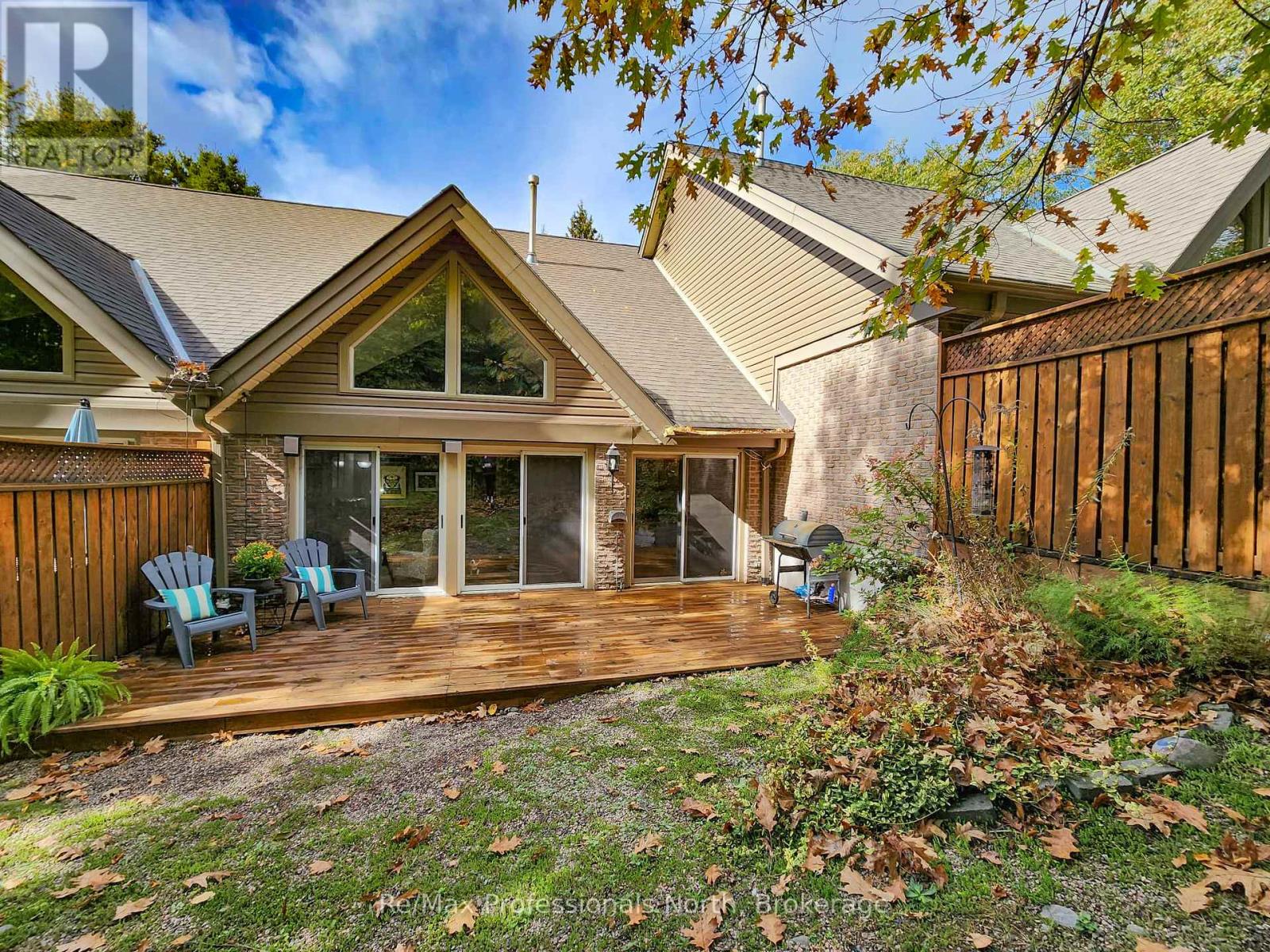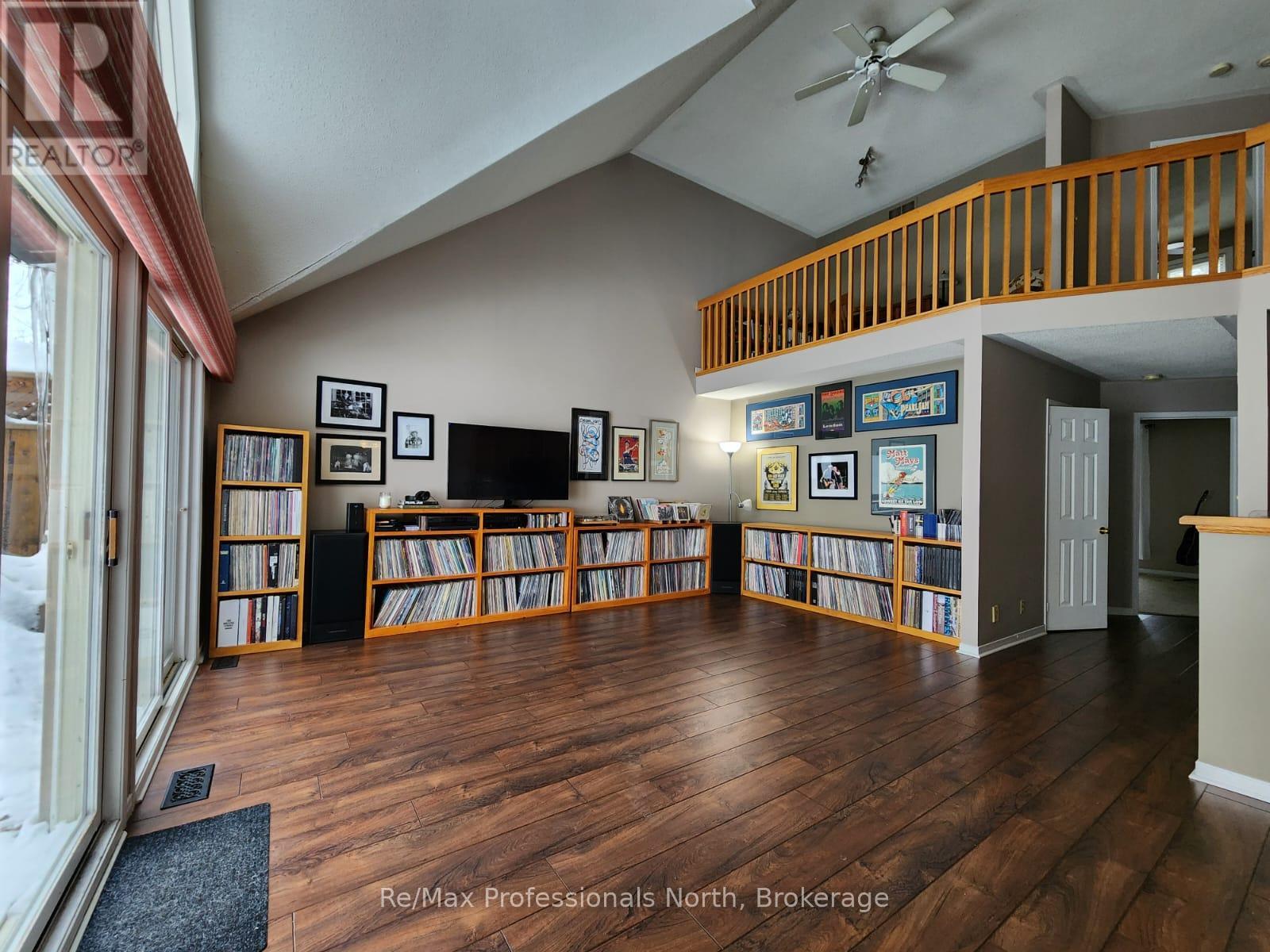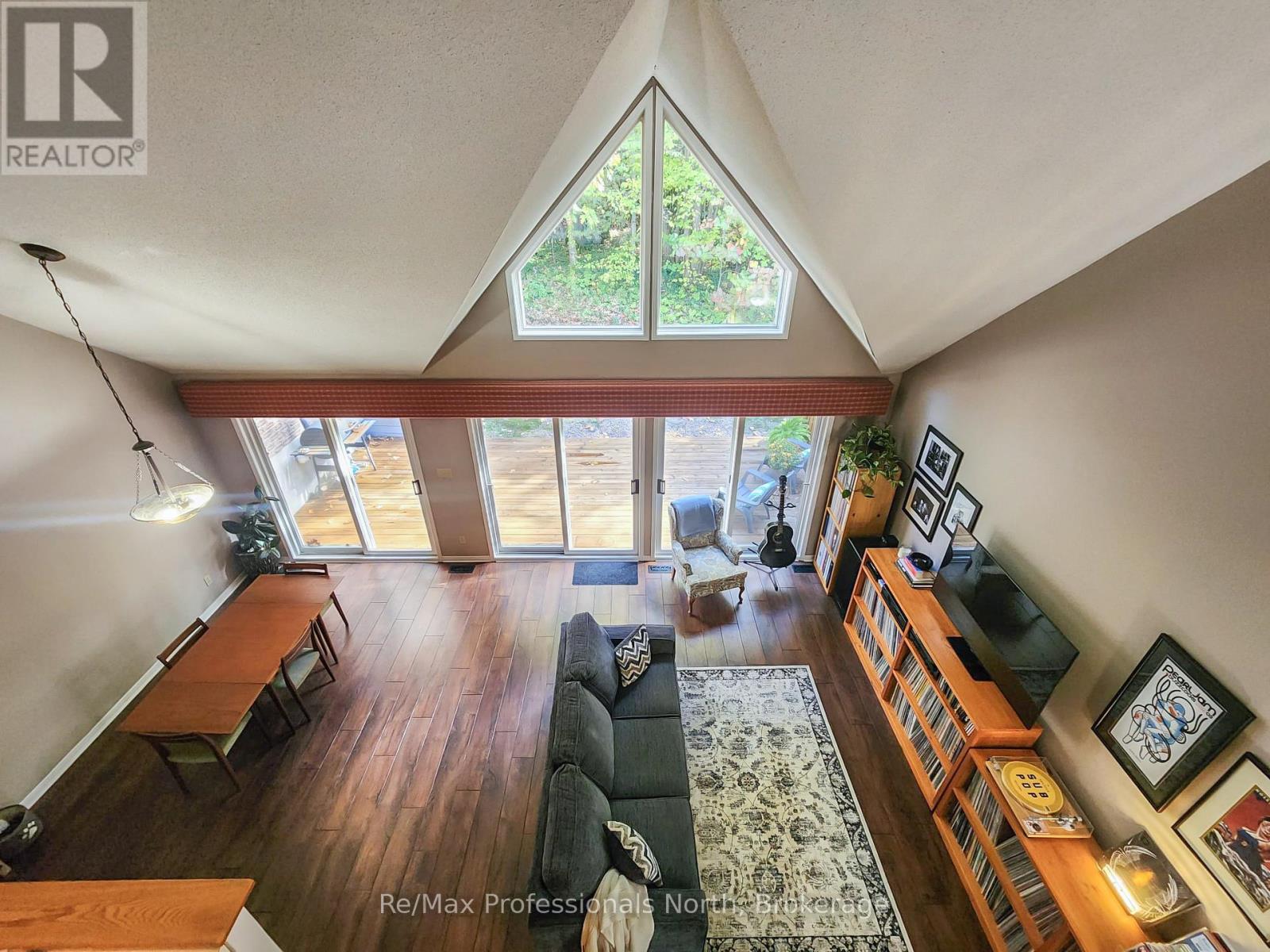$499,000Maintenance, Common Area Maintenance, Parking, Insurance
$840 Monthly
Maintenance, Common Area Maintenance, Parking, Insurance
$840 MonthlyAlways wanted a home, but not into yard work?! Welcome to The Fairways - Nestled in mature Muskoka landscaping, and tucked against the backdrop of South Muskoka Golf Club, you'll delight in this private enclave of upscale townhomes. The monthly fee covers ALL exterior maintenance, including snow removal (driveway/deck), leaf blowing/removal, cleaning gutters, window washing, furnace filter change and inspection twice a year, etc. You'll feel removed from the hustle and bustle of Bracebridge, but will enjoy the close proximity to downtown, including healthcare, places of worship and shopping. Inside, you might forget you're in a townhome - the vaulted ceiling, the open concept, the numerous windows and 3 sets of sliding doors, watch the local deer pass by! Boasting 2 oversized bedrooms (both with walk in closets and ensuite bathrooms), a loft area, 2 storage rooms, 2.5 bathrooms, unobstructed backyard views, expansive deck and privacy, the layout of this unit is ideal. New windows, roof, deck/privacy panels, garage door, toilet, outdoor lighting, front door, 3 sets of sliding doors to be replaced 2025. This is a well managed complex, with rare turnover (this unit was the last sale in 2018). Pet friendly! Low utility costs. Note -some photos are virtually staged. (id:54532)
Property Details
| MLS® Number | X11969022 |
| Property Type | Single Family |
| Community Name | Macaulay |
| Amenities Near By | Hospital, Public Transit |
| Community Features | Pet Restrictions, School Bus |
| Equipment Type | Water Heater - Gas |
| Features | Wooded Area, Sloping, Dry |
| Parking Space Total | 3 |
| Rental Equipment Type | Water Heater - Gas |
| Structure | Deck |
Building
| Bathroom Total | 3 |
| Bedrooms Above Ground | 2 |
| Bedrooms Total | 2 |
| Appliances | Garage Door Opener Remote(s), Central Vacuum, Water Meter, Dishwasher, Dryer, Garage Door Opener, Microwave, Oven, Range, Refrigerator, Stove, Washer, Window Coverings |
| Cooling Type | Central Air Conditioning |
| Exterior Finish | Vinyl Siding, Brick |
| Fire Protection | Smoke Detectors |
| Foundation Type | Block |
| Half Bath Total | 1 |
| Heating Fuel | Natural Gas |
| Heating Type | Forced Air |
| Stories Total | 3 |
| Size Interior | 1,600 - 1,799 Ft2 |
| Type | Row / Townhouse |
Parking
| Attached Garage | |
| Garage |
Land
| Access Type | Private Road, Year-round Access |
| Acreage | No |
| Land Amenities | Hospital, Public Transit |
| Landscape Features | Landscaped |
| Zoning Description | R3 |
Rooms
| Level | Type | Length | Width | Dimensions |
|---|---|---|---|---|
| Second Level | Other | 7.13 m | 5.43 m | 7.13 m x 5.43 m |
| Second Level | Kitchen | 2.43 m | 1.82 m | 2.43 m x 1.82 m |
| Second Level | Primary Bedroom | 5.02 m | 4.03 m | 5.02 m x 4.03 m |
| Second Level | Bathroom | Measurements not available | ||
| Second Level | Bathroom | Measurements not available | ||
| Third Level | Bedroom | 4.87 m | 4.41 m | 4.87 m x 4.41 m |
| Third Level | Other | Measurements not available | ||
| Third Level | Bathroom | Measurements not available | ||
| Main Level | Laundry Room | 2.28 m | 1.75 m | 2.28 m x 1.75 m |
Utilities
| Wireless | Available |
| Telephone | Nearby |
| Natural Gas Available | Available |
| Cable | Available |
https://www.realtor.ca/real-estate/27906361/44-fairways-court-bracebridge-macaulay-macaulay
Contact Us
Contact us for more information
No Favourites Found

Sotheby's International Realty Canada,
Brokerage
243 Hurontario St,
Collingwood, ON L9Y 2M1
Office: 705 416 1499
Rioux Baker Davies Team Contacts

Sherry Rioux Team Lead
-
705-443-2793705-443-2793
-
Email SherryEmail Sherry

Emma Baker Team Lead
-
705-444-3989705-444-3989
-
Email EmmaEmail Emma

Craig Davies Team Lead
-
289-685-8513289-685-8513
-
Email CraigEmail Craig

Jacki Binnie Sales Representative
-
705-441-1071705-441-1071
-
Email JackiEmail Jacki

Hollie Knight Sales Representative
-
705-994-2842705-994-2842
-
Email HollieEmail Hollie

Manar Vandervecht Real Estate Broker
-
647-267-6700647-267-6700
-
Email ManarEmail Manar

Michael Maish Sales Representative
-
706-606-5814706-606-5814
-
Email MichaelEmail Michael

Almira Haupt Finance Administrator
-
705-416-1499705-416-1499
-
Email AlmiraEmail Almira
Google Reviews







































No Favourites Found

The trademarks REALTOR®, REALTORS®, and the REALTOR® logo are controlled by The Canadian Real Estate Association (CREA) and identify real estate professionals who are members of CREA. The trademarks MLS®, Multiple Listing Service® and the associated logos are owned by The Canadian Real Estate Association (CREA) and identify the quality of services provided by real estate professionals who are members of CREA. The trademark DDF® is owned by The Canadian Real Estate Association (CREA) and identifies CREA's Data Distribution Facility (DDF®)
February 19 2025 06:58:51
The Lakelands Association of REALTORS®
RE/MAX Professionals North
Quick Links
-
HomeHome
-
About UsAbout Us
-
Rental ServiceRental Service
-
Listing SearchListing Search
-
10 Advantages10 Advantages
-
ContactContact
Contact Us
-
243 Hurontario St,243 Hurontario St,
Collingwood, ON L9Y 2M1
Collingwood, ON L9Y 2M1 -
705 416 1499705 416 1499
-
riouxbakerteam@sothebysrealty.cariouxbakerteam@sothebysrealty.ca
© 2025 Rioux Baker Davies Team
-
The Blue MountainsThe Blue Mountains
-
Privacy PolicyPrivacy Policy



























