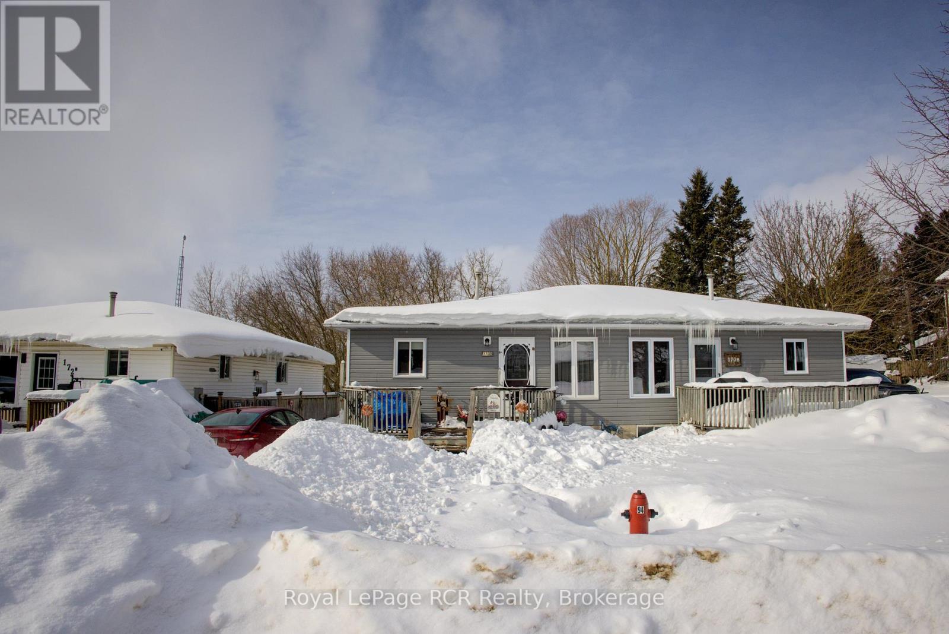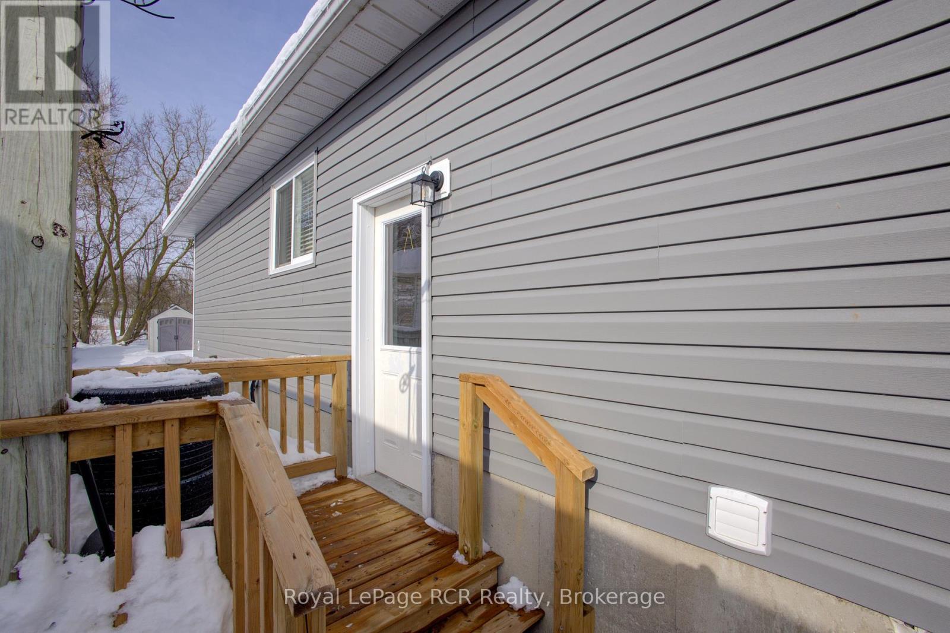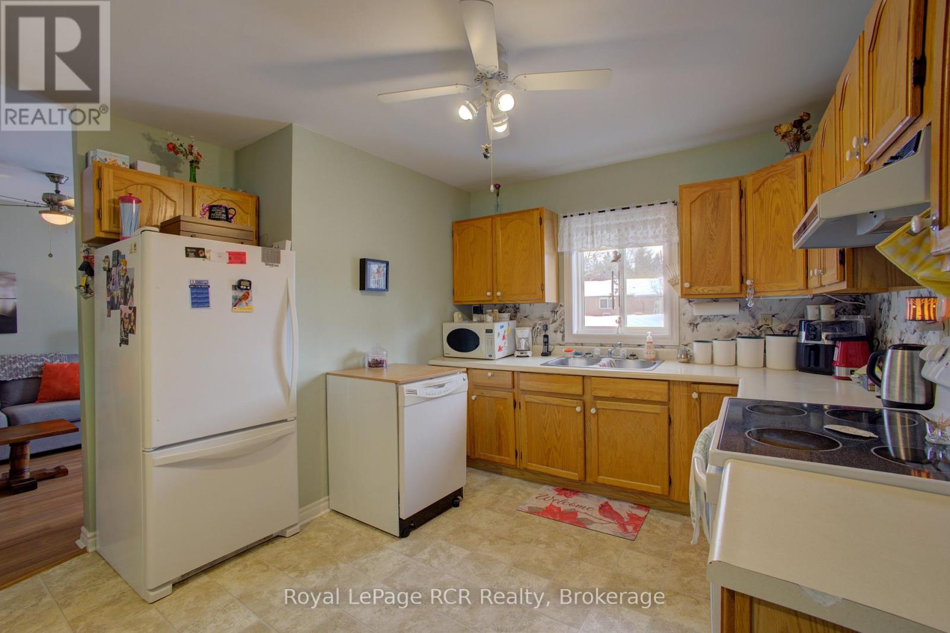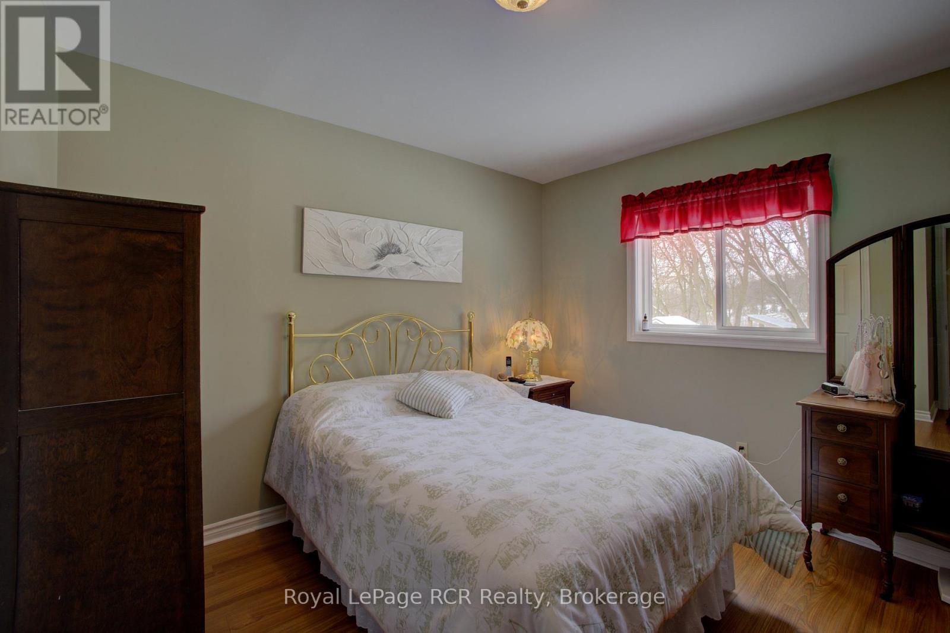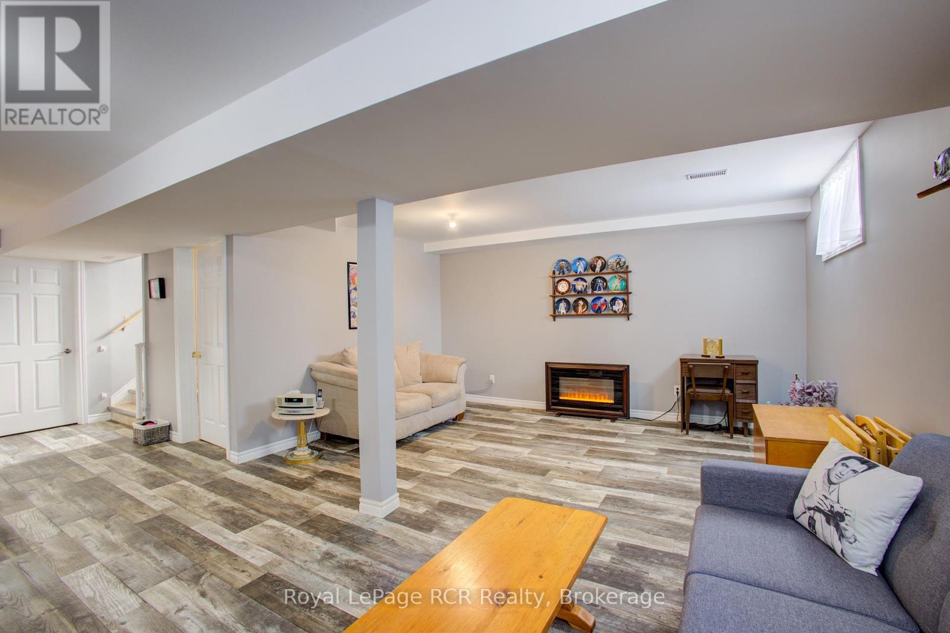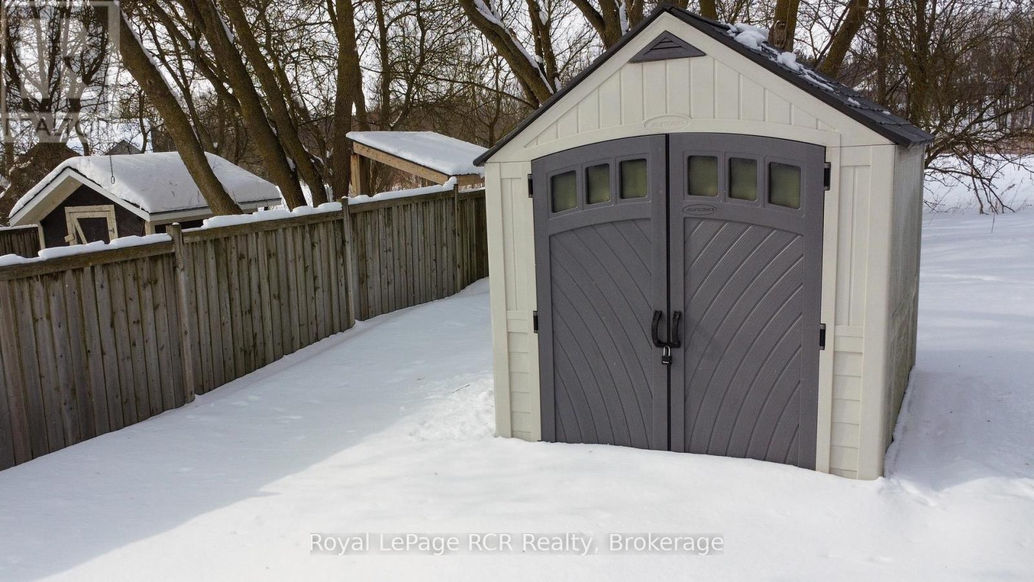$525,000
Welcome to your charming raised bungalow in the heart of Arthur, Ontario. Nestled on a quiet street yet just steps away from downtown area, this well-maintained home offers the perfect blend of convenience and tranquility. With 1.5 bathrooms and 3 spacious bedrooms spread across a combined 1,700 square feet of living space, this property is ideal for families or those looking to downsize. Step inside and experience a move-in-ready home with a functional layout that caters to modern living. The home's interior has been thoughtfully upgraded over the years, creating a comfortable and inviting atmosphere. A new furnace was installed in 2013, ensuring efficient heating during those chilly Canadian winters, while new windows added in 2015 allow an abundance of natural light to fill the home. Stay cool through warm summer months with central air conditioning, skillfully installed in 2016. The basement, beautifully completed in 2019, provides additional living space, perfect for a cozy family room, home office, or play area. As an added bonus, the exterior received a fresh upgrade with new siding in 2024, enhancing the home's curb appeal while requiring minimal maintenance. This property's location offers both a serene environment and convenient access to Arthur's amenities, such as shops, restaurants, and community events. With room for personalization, you have the opportunity to bring your own style to this already delightful home. Discover affordable living without compromising on comfort and location. (id:54532)
Property Details
| MLS® Number | X11969369 |
| Property Type | Single Family |
| Community Name | Arthur |
| Equipment Type | Water Heater - Gas |
| Features | Irregular Lot Size, Sump Pump |
| Parking Space Total | 2 |
| Rental Equipment Type | Water Heater - Gas |
| Structure | Porch |
Building
| Bathroom Total | 2 |
| Bedrooms Above Ground | 3 |
| Bedrooms Total | 3 |
| Appliances | Dishwasher, Dryer, Refrigerator, Stove, Washer |
| Architectural Style | Raised Bungalow |
| Basement Development | Partially Finished |
| Basement Type | N/a (partially Finished) |
| Construction Style Attachment | Semi-detached |
| Cooling Type | Central Air Conditioning |
| Exterior Finish | Vinyl Siding |
| Foundation Type | Poured Concrete |
| Half Bath Total | 1 |
| Heating Fuel | Natural Gas |
| Heating Type | Forced Air |
| Stories Total | 1 |
| Type | House |
| Utility Water | Municipal Water |
Parking
| No Garage |
Land
| Acreage | No |
| Sewer | Sanitary Sewer |
| Size Depth | 120 Ft |
| Size Frontage | 32 Ft |
| Size Irregular | 32 X 120 Ft ; Lot Irregular |
| Size Total Text | 32 X 120 Ft ; Lot Irregular |
| Zoning Description | Res |
Rooms
| Level | Type | Length | Width | Dimensions |
|---|---|---|---|---|
| Basement | Bathroom | 3 m | 1.7 m | 3 m x 1.7 m |
| Basement | Recreational, Games Room | 6.4 m | 7.6 m | 6.4 m x 7.6 m |
| Basement | Utility Room | 6.4 m | 4.5 m | 6.4 m x 4.5 m |
| Main Level | Bathroom | 2.3 m | 7.2 m | 2.3 m x 7.2 m |
| Main Level | Bedroom | 3 m | 3.7 m | 3 m x 3.7 m |
| Main Level | Bedroom | 3 m | 2.6 m | 3 m x 2.6 m |
| Main Level | Primary Bedroom | 3 m | 3.7 m | 3 m x 3.7 m |
| Main Level | Foyer | 1.1 m | 14 m | 1.1 m x 14 m |
| Main Level | Kitchen | 3.6 m | 4.6 m | 3.6 m x 4.6 m |
| Main Level | Living Room | 3.5 m | 6.2 m | 3.5 m x 6.2 m |
https://www.realtor.ca/real-estate/27906911/a-170-frederick-street-w-wellington-north-arthur-arthur
Contact Us
Contact us for more information
Audrey Dyce Peacock
Salesperson
No Favourites Found

Sotheby's International Realty Canada,
Brokerage
243 Hurontario St,
Collingwood, ON L9Y 2M1
Office: 705 416 1499
Rioux Baker Davies Team Contacts

Sherry Rioux Team Lead
-
705-443-2793705-443-2793
-
Email SherryEmail Sherry

Emma Baker Team Lead
-
705-444-3989705-444-3989
-
Email EmmaEmail Emma

Craig Davies Team Lead
-
289-685-8513289-685-8513
-
Email CraigEmail Craig

Jacki Binnie Sales Representative
-
705-441-1071705-441-1071
-
Email JackiEmail Jacki

Hollie Knight Sales Representative
-
705-994-2842705-994-2842
-
Email HollieEmail Hollie

Manar Vandervecht Real Estate Broker
-
647-267-6700647-267-6700
-
Email ManarEmail Manar

Michael Maish Sales Representative
-
706-606-5814706-606-5814
-
Email MichaelEmail Michael

Almira Haupt Finance Administrator
-
705-416-1499705-416-1499
-
Email AlmiraEmail Almira
Google Reviews







































No Favourites Found

The trademarks REALTOR®, REALTORS®, and the REALTOR® logo are controlled by The Canadian Real Estate Association (CREA) and identify real estate professionals who are members of CREA. The trademarks MLS®, Multiple Listing Service® and the associated logos are owned by The Canadian Real Estate Association (CREA) and identify the quality of services provided by real estate professionals who are members of CREA. The trademark DDF® is owned by The Canadian Real Estate Association (CREA) and identifies CREA's Data Distribution Facility (DDF®)
February 19 2025 06:58:52
The Lakelands Association of REALTORS®
Royal LePage Rcr Realty
Quick Links
-
HomeHome
-
About UsAbout Us
-
Rental ServiceRental Service
-
Listing SearchListing Search
-
10 Advantages10 Advantages
-
ContactContact
Contact Us
-
243 Hurontario St,243 Hurontario St,
Collingwood, ON L9Y 2M1
Collingwood, ON L9Y 2M1 -
705 416 1499705 416 1499
-
riouxbakerteam@sothebysrealty.cariouxbakerteam@sothebysrealty.ca
© 2025 Rioux Baker Davies Team
-
The Blue MountainsThe Blue Mountains
-
Privacy PolicyPrivacy Policy
