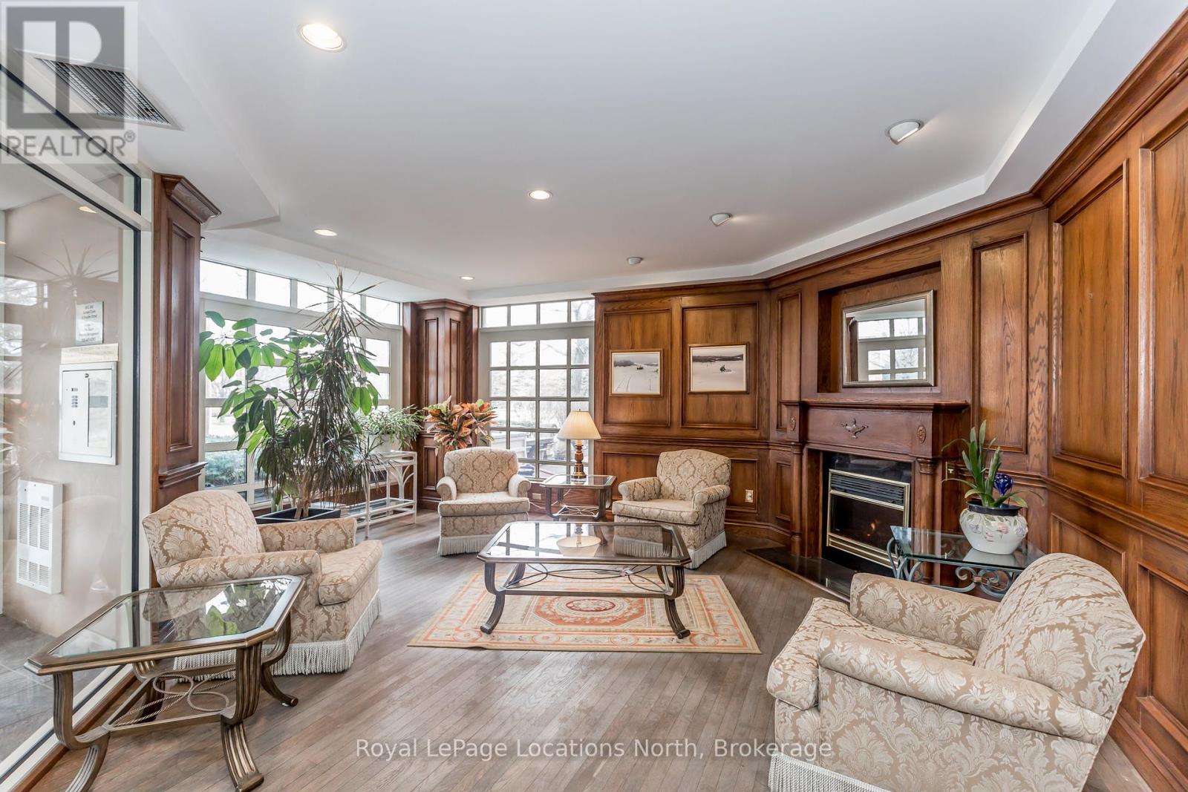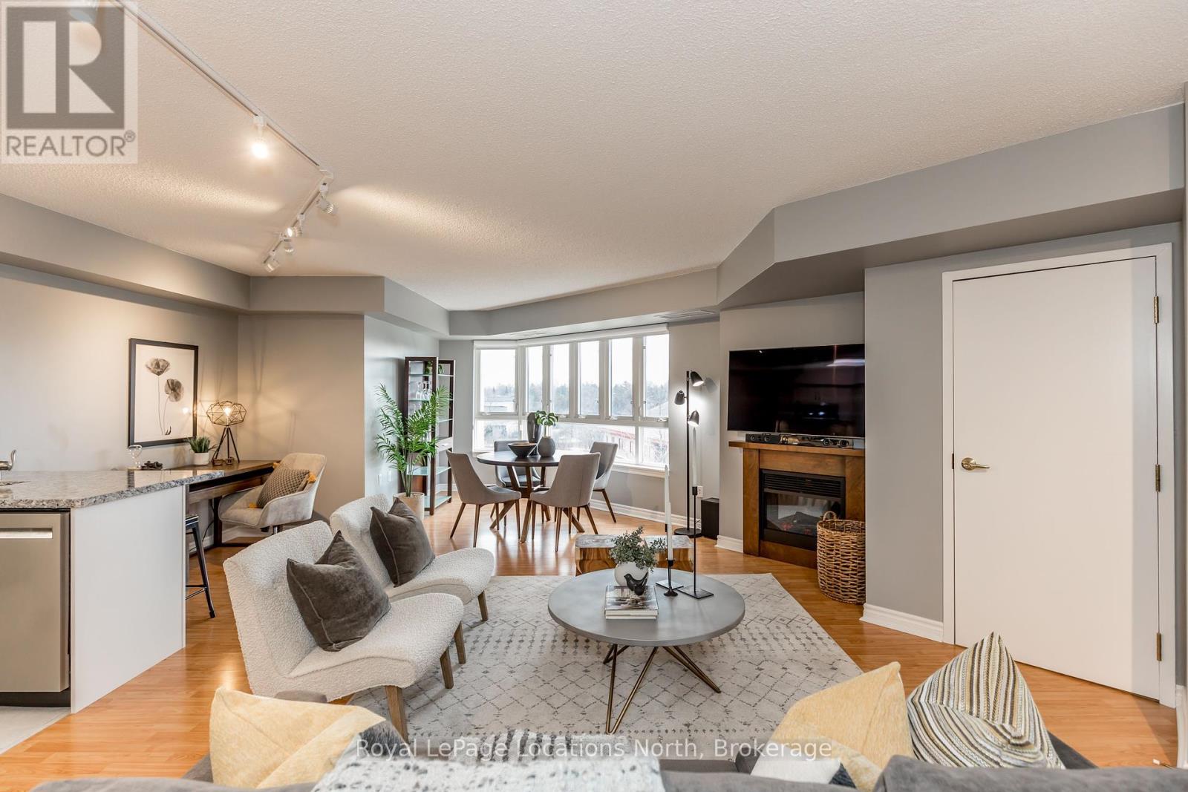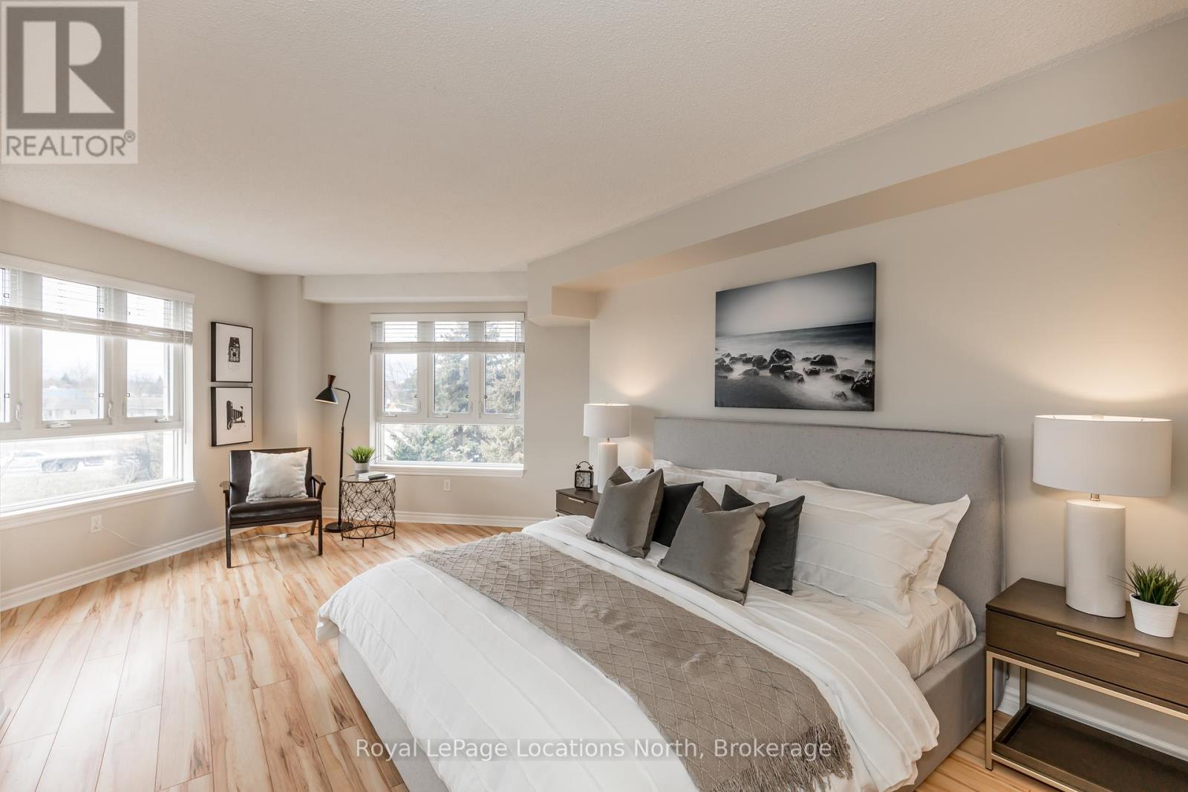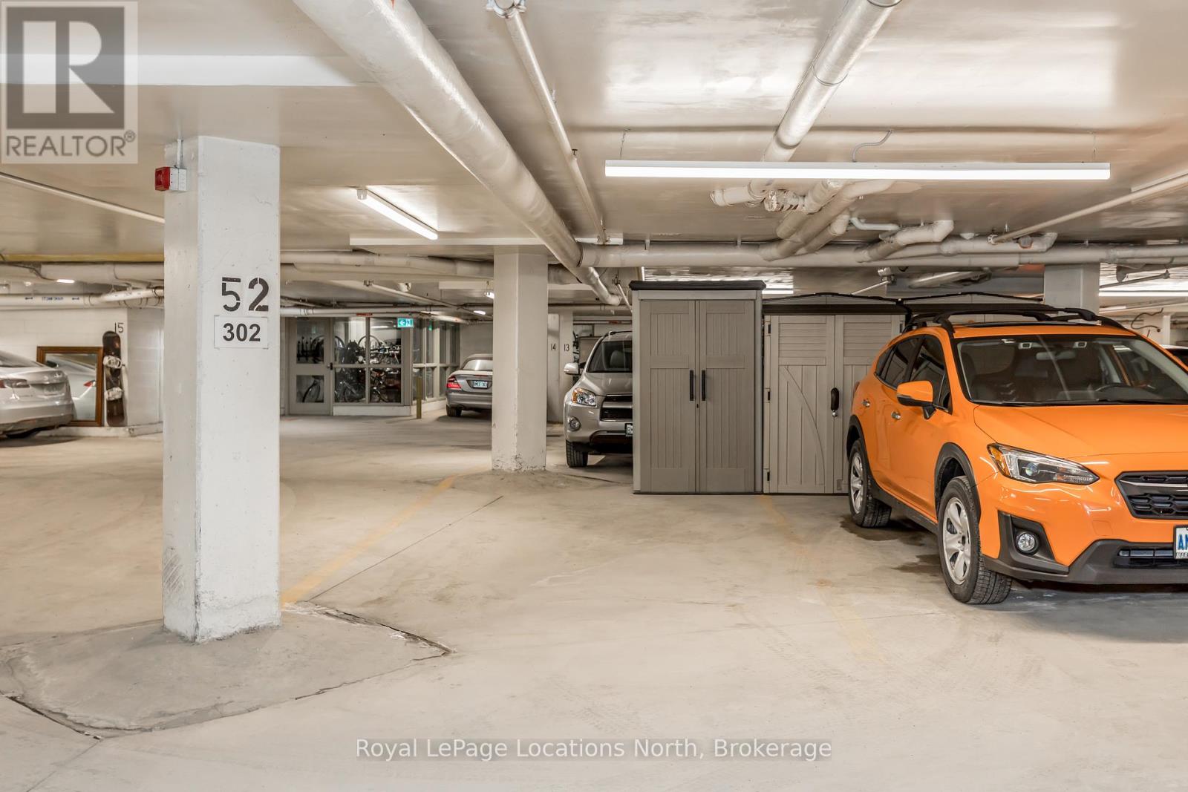$2,750 Monthly
ANNUAL Lease Available Immediately** Sunset Cove in the Sunset Point area! Upgraded spacious 2 bedroom/2 bathroom condo with large open concept living space. Living room, Dining room and small Den/nook open to a upgraded Kitchen with quartz countertops, updated cabinetry and brushed stainless steel Kitchen Aid appliances. All windows have upgraded window coverings. Generous sized Primary Bedroom with 2 walls of windows, his & hers closets, renovated Ensuite bathroom with jet tub & shower, separate walk in shower and quarts countertops. Second Bedroom has lots of light & large closet. Main bathroom has been fully updated. Party Room with Billiards, Darts, Ping Pong, comfortable Lounge with TV, a Library, Card Tables and fully equipped kitchen. Access to the outdoors for the private Beach and heated salt water Pool. Residents can rent out Party Room for privately for special occasions. The unit has a designated Parking spot and locker. Visitor parking outside. Steps to Sunset Point for your morning walk, the hospital and downtown Collingwood for shopping or dining out! ANNUAL RENTAL is unfurnished. Photos are from when it was staged. Utilities Extra. NO Smoking, NO Pets. (id:54532)
Property Details
| MLS® Number | S11963144 |
| Property Type | Single Family |
| Community Name | Collingwood |
| Community Features | Pet Restrictions |
| Features | Elevator, In Suite Laundry |
| Parking Space Total | 1 |
Building
| Bathroom Total | 2 |
| Bedrooms Above Ground | 2 |
| Bedrooms Total | 2 |
| Amenities | Recreation Centre, Visitor Parking, Storage - Locker, Security/concierge |
| Appliances | Garage Door Opener Remote(s), Dishwasher, Dryer, Garage Door Opener, Microwave, Range, Refrigerator, Stove, Washer, Window Coverings |
| Cooling Type | Central Air Conditioning |
| Exterior Finish | Brick |
| Fireplace Present | Yes |
| Heating Fuel | Natural Gas |
| Heating Type | Forced Air |
| Size Interior | 1,000 - 1,199 Ft2 |
| Type | Apartment |
Parking
| Underground | |
| Garage |
Land
| Acreage | No |
Rooms
| Level | Type | Length | Width | Dimensions |
|---|---|---|---|---|
| Main Level | Living Room | 6.83 m | 5.36 m | 6.83 m x 5.36 m |
| Main Level | Dining Room | 2.54 m | 3.56 m | 2.54 m x 3.56 m |
| Main Level | Den | 2.49 m | 2.54 m | 2.49 m x 2.54 m |
| Main Level | Kitchen | 2.72 m | 3.15 m | 2.72 m x 3.15 m |
| Main Level | Primary Bedroom | 7.9 m | 4.14 m | 7.9 m x 4.14 m |
| Main Level | Bedroom 2 | 3.94 m | 4.06 m | 3.94 m x 4.06 m |
| Main Level | Laundry Room | 3.36 m | 1.73 m | 3.36 m x 1.73 m |
https://www.realtor.ca/real-estate/27893159/302-16-raglan-street-n-collingwood-collingwood
Contact Us
Contact us for more information
Doug Beaumont
Broker
www.hearnbeaumont.ca/
www.facebook.com/HearnBeaumont/
www.twitter.com/hearnbeaumont
No Favourites Found

Sotheby's International Realty Canada,
Brokerage
243 Hurontario St,
Collingwood, ON L9Y 2M1
Office: 705 416 1499
Rioux Baker Davies Team Contacts

Sherry Rioux Team Lead
-
705-443-2793705-443-2793
-
Email SherryEmail Sherry

Emma Baker Team Lead
-
705-444-3989705-444-3989
-
Email EmmaEmail Emma

Craig Davies Team Lead
-
289-685-8513289-685-8513
-
Email CraigEmail Craig

Jacki Binnie Sales Representative
-
705-441-1071705-441-1071
-
Email JackiEmail Jacki

Hollie Knight Sales Representative
-
705-994-2842705-994-2842
-
Email HollieEmail Hollie

Manar Vandervecht Real Estate Broker
-
647-267-6700647-267-6700
-
Email ManarEmail Manar

Michael Maish Sales Representative
-
706-606-5814706-606-5814
-
Email MichaelEmail Michael

Almira Haupt Finance Administrator
-
705-416-1499705-416-1499
-
Email AlmiraEmail Almira
Google Reviews







































No Favourites Found

The trademarks REALTOR®, REALTORS®, and the REALTOR® logo are controlled by The Canadian Real Estate Association (CREA) and identify real estate professionals who are members of CREA. The trademarks MLS®, Multiple Listing Service® and the associated logos are owned by The Canadian Real Estate Association (CREA) and identify the quality of services provided by real estate professionals who are members of CREA. The trademark DDF® is owned by The Canadian Real Estate Association (CREA) and identifies CREA's Data Distribution Facility (DDF®)
February 19 2025 06:46:45
The Lakelands Association of REALTORS®
Royal LePage Locations North
Quick Links
-
HomeHome
-
About UsAbout Us
-
Rental ServiceRental Service
-
Listing SearchListing Search
-
10 Advantages10 Advantages
-
ContactContact
Contact Us
-
243 Hurontario St,243 Hurontario St,
Collingwood, ON L9Y 2M1
Collingwood, ON L9Y 2M1 -
705 416 1499705 416 1499
-
riouxbakerteam@sothebysrealty.cariouxbakerteam@sothebysrealty.ca
© 2025 Rioux Baker Davies Team
-
The Blue MountainsThe Blue Mountains
-
Privacy PolicyPrivacy Policy




























