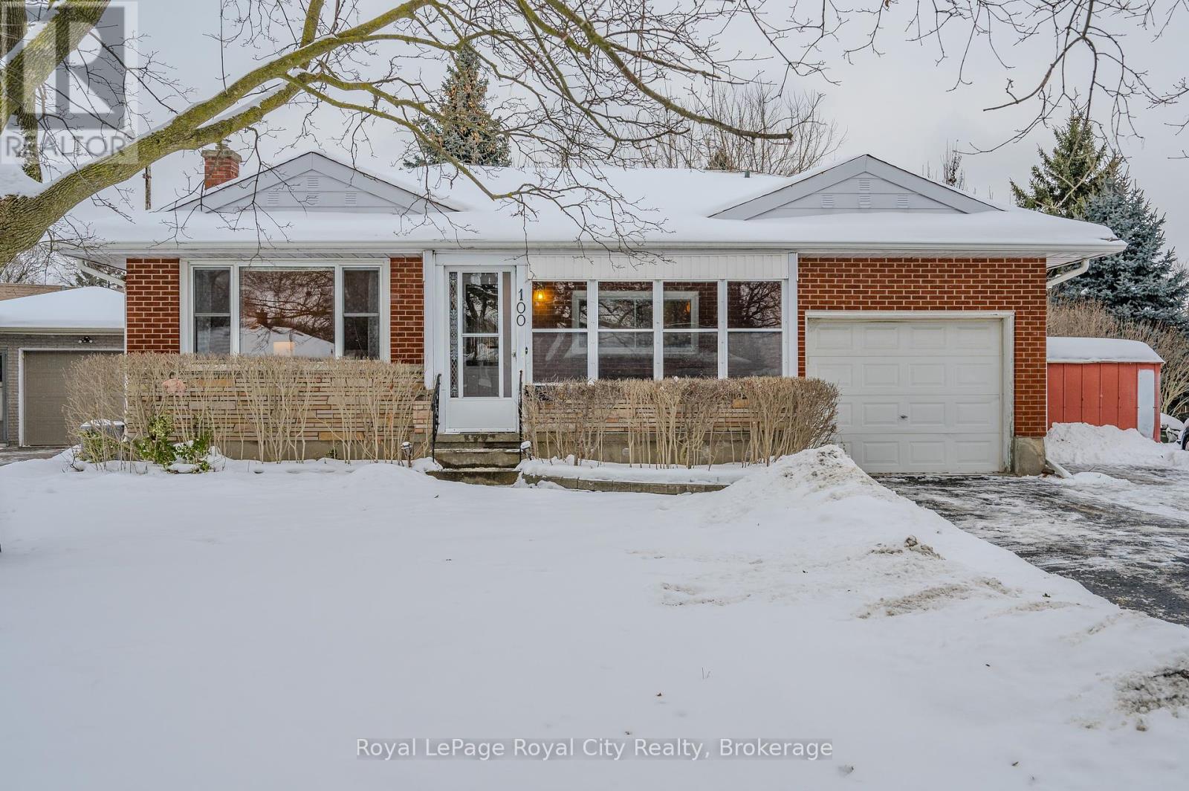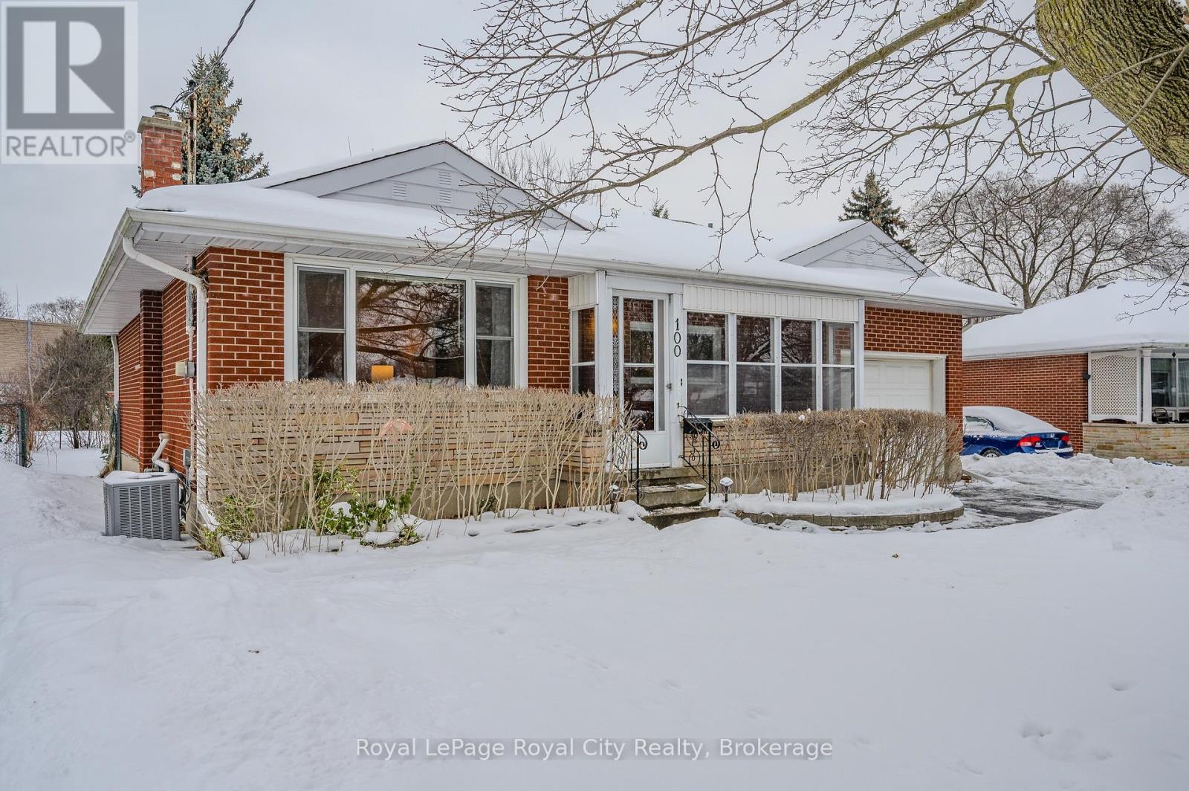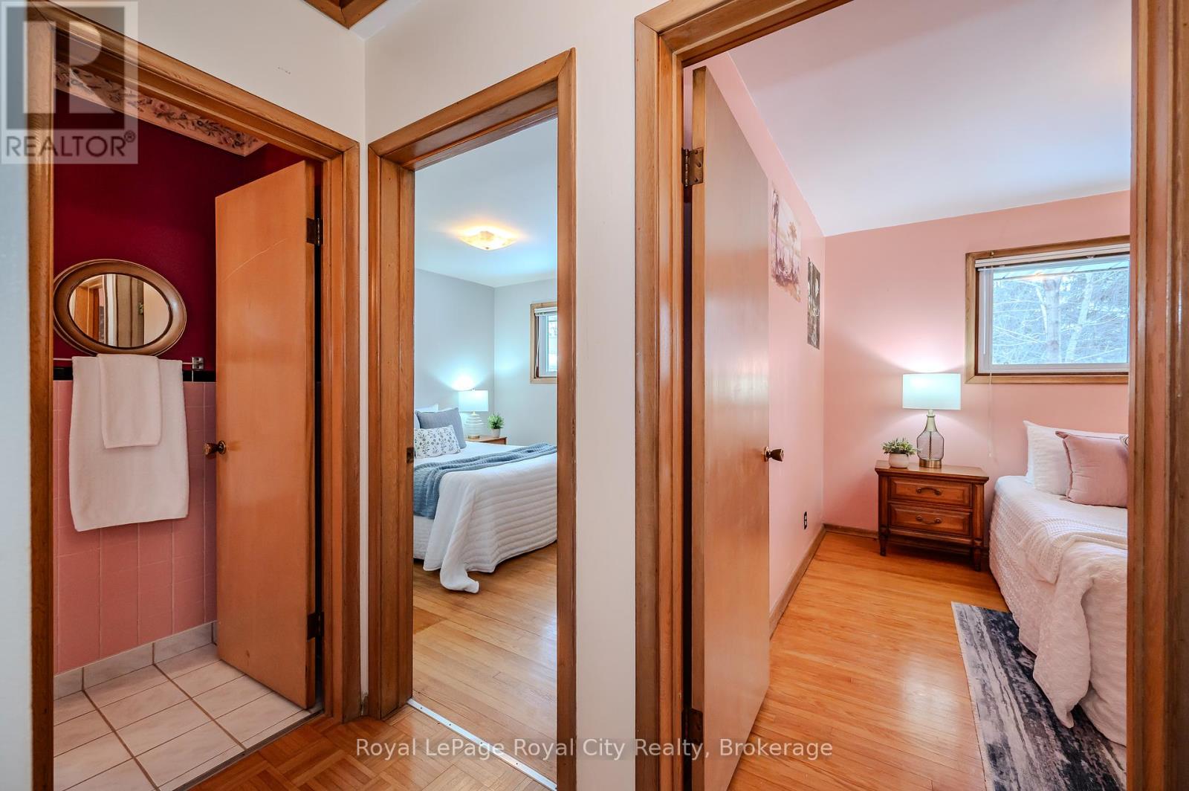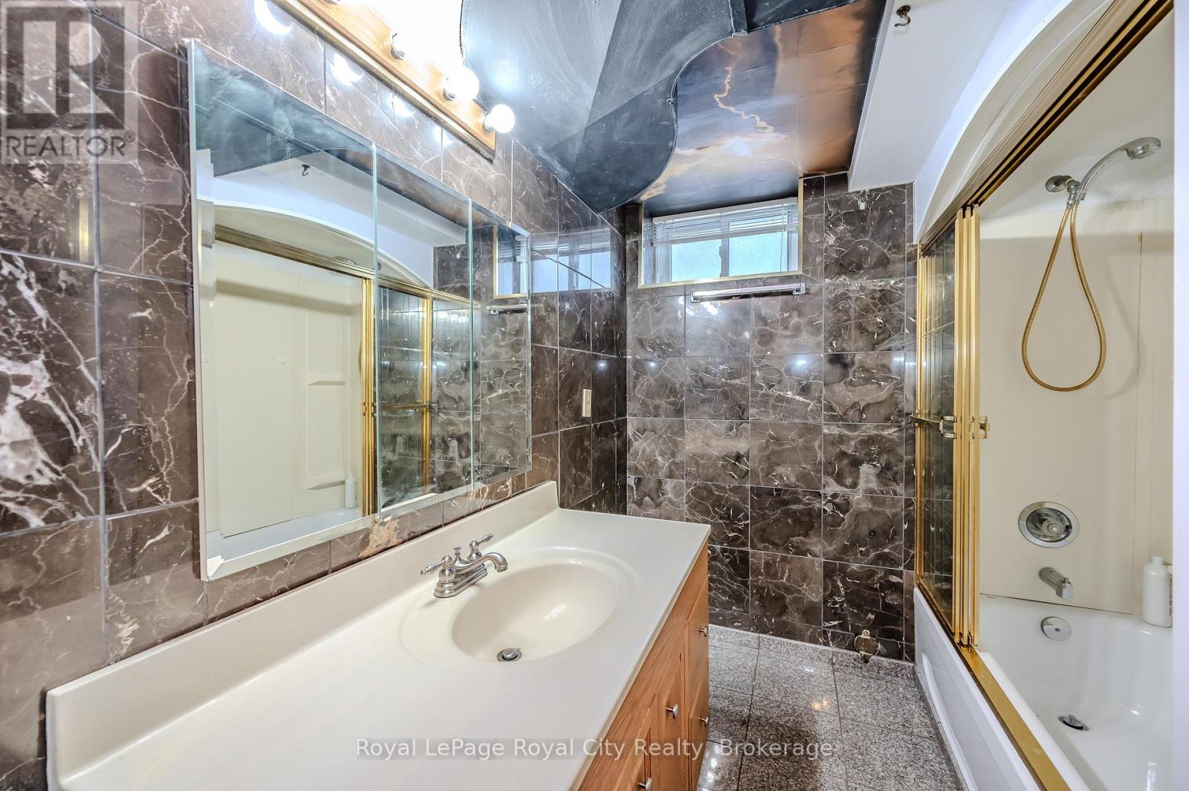$699,900
Welcome to this charming 3-bedroom, 2-bathroom bungalow, nestled in a peaceful and family-friendly neighborhood. Situated on a huge lot with incredible building potential, this property offers a perfect blend of comfort, convenience, and future opportunities. As you step inside, you're greeted by a bright and spacious living area, ideal for both relaxing and entertaining. The large windows throughout the home allow for an abundance of natural light, creating an inviting atmosphere. The real highlight of this property is the expansive lot, which offers endless possibilities. Whether youre interested in building a garden suite, adding an extension, or creating an incredible outdoor space, the large lot provides the room you need to bring your vision to life. With zoning and building potential in mind, this property could also be perfect for those looking to explore income-generating possibilities, such as a basement apartment. The quiet, low-traffic street adds to the sense of privacy and tranquility, while still being within close proximity to essential amenities.This property is perfect for young families since there are two schools just around the corner. Shopping, parks, and public transportation are also easily accessible. This home is an incredible opportunity for anyone seeking space, potential, and a peaceful setting. Whether you're looking to move in and make it your own or looking for a property with room for future growth, this bungalow has everything you need! (id:54532)
Open House
This property has open houses!
2:00 pm
Ends at:4:00 pm
Property Details
| MLS® Number | X11972933 |
| Property Type | Single Family |
| Amenities Near By | Schools, Park |
| Community Features | School Bus, Community Centre |
| Features | Irregular Lot Size |
| Parking Space Total | 5 |
| Structure | Porch, Shed |
Building
| Bathroom Total | 2 |
| Bedrooms Above Ground | 2 |
| Bedrooms Below Ground | 1 |
| Bedrooms Total | 3 |
| Amenities | Fireplace(s) |
| Appliances | Water Heater |
| Architectural Style | Bungalow |
| Basement Type | Full |
| Construction Style Attachment | Detached |
| Exterior Finish | Brick |
| Fireplace Present | Yes |
| Fireplace Total | 2 |
| Foundation Type | Concrete |
| Heating Fuel | Natural Gas |
| Heating Type | Forced Air |
| Stories Total | 1 |
| Size Interior | 2,000 - 2,500 Ft2 |
| Type | House |
| Utility Water | Municipal Water |
Parking
| Attached Garage |
Land
| Acreage | No |
| Land Amenities | Schools, Park |
| Sewer | Sanitary Sewer |
| Size Depth | 170 Ft |
| Size Frontage | 50 Ft |
| Size Irregular | 50 X 170 Ft |
| Size Total Text | 50 X 170 Ft|under 1/2 Acre |
| Zoning Description | R2a |
Rooms
| Level | Type | Length | Width | Dimensions |
|---|---|---|---|---|
| Basement | Cold Room | 14.7 m | 5.2 m | 14.7 m x 5.2 m |
| Basement | Utility Room | 6.8 m | 4.4 m | 6.8 m x 4.4 m |
| Basement | Bedroom 3 | 13.8 m | 12.9 m | 13.8 m x 12.9 m |
| Basement | Bathroom | 8.7 m | 6.7 m | 8.7 m x 6.7 m |
| Basement | Kitchen | 17.2 m | 13 m | 17.2 m x 13 m |
| Basement | Recreational, Games Room | 23 m | 13.4 m | 23 m x 13.4 m |
| Main Level | Primary Bedroom | 11.6 m | 11.3 m | 11.6 m x 11.3 m |
| Main Level | Bedroom 2 | 11.7 m | 10.5 m | 11.7 m x 10.5 m |
| Main Level | Bathroom | 8.2 m | 6.6 m | 8.2 m x 6.6 m |
| Main Level | Kitchen | 13.4 m | 11.4 m | 13.4 m x 11.4 m |
| Main Level | Living Room | 17.5 m | 11.7 m | 17.5 m x 11.7 m |
| Main Level | Family Room | 14.4 m | 13.9 m | 14.4 m x 13.9 m |
https://www.realtor.ca/real-estate/27915693/100-boniface-avenue-kitchener
Contact Us
Contact us for more information
Kristin Dipietro
Salesperson
kristindipietro.royallepage.ca/
www.facebook.com/agent.dipietro
www.linkedin.com/in/kristindipietro/
Andra Arnold
Broker
www.andraarnold.com/
www.facebook.com/GuelphRealtor/
www.linkedin.com/in/guelphrealestate
No Favourites Found

Sotheby's International Realty Canada,
Brokerage
243 Hurontario St,
Collingwood, ON L9Y 2M1
Office: 705 416 1499
Rioux Baker Davies Team Contacts

Sherry Rioux Team Lead
-
705-443-2793705-443-2793
-
Email SherryEmail Sherry

Emma Baker Team Lead
-
705-444-3989705-444-3989
-
Email EmmaEmail Emma

Craig Davies Team Lead
-
289-685-8513289-685-8513
-
Email CraigEmail Craig

Jacki Binnie Sales Representative
-
705-441-1071705-441-1071
-
Email JackiEmail Jacki

Hollie Knight Sales Representative
-
705-994-2842705-994-2842
-
Email HollieEmail Hollie

Manar Vandervecht Real Estate Broker
-
647-267-6700647-267-6700
-
Email ManarEmail Manar

Michael Maish Sales Representative
-
706-606-5814706-606-5814
-
Email MichaelEmail Michael

Almira Haupt Finance Administrator
-
705-416-1499705-416-1499
-
Email AlmiraEmail Almira
Google Reviews







































No Favourites Found

The trademarks REALTOR®, REALTORS®, and the REALTOR® logo are controlled by The Canadian Real Estate Association (CREA) and identify real estate professionals who are members of CREA. The trademarks MLS®, Multiple Listing Service® and the associated logos are owned by The Canadian Real Estate Association (CREA) and identify the quality of services provided by real estate professionals who are members of CREA. The trademark DDF® is owned by The Canadian Real Estate Association (CREA) and identifies CREA's Data Distribution Facility (DDF®)
February 23 2025 12:37:33
The Lakelands Association of REALTORS®
Royal LePage Royal City Realty
Quick Links
-
HomeHome
-
About UsAbout Us
-
Rental ServiceRental Service
-
Listing SearchListing Search
-
10 Advantages10 Advantages
-
ContactContact
Contact Us
-
243 Hurontario St,243 Hurontario St,
Collingwood, ON L9Y 2M1
Collingwood, ON L9Y 2M1 -
705 416 1499705 416 1499
-
riouxbakerteam@sothebysrealty.cariouxbakerteam@sothebysrealty.ca
© 2025 Rioux Baker Davies Team
-
The Blue MountainsThe Blue Mountains
-
Privacy PolicyPrivacy Policy











































