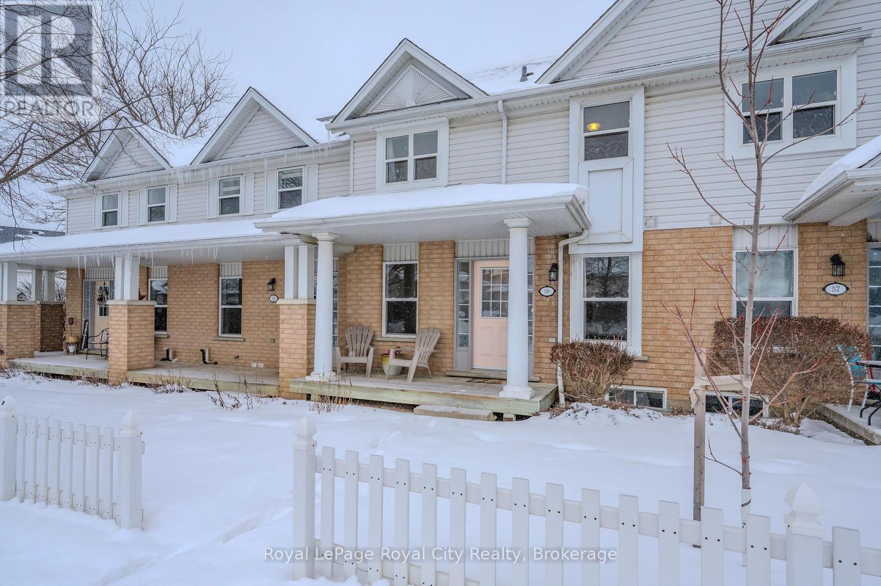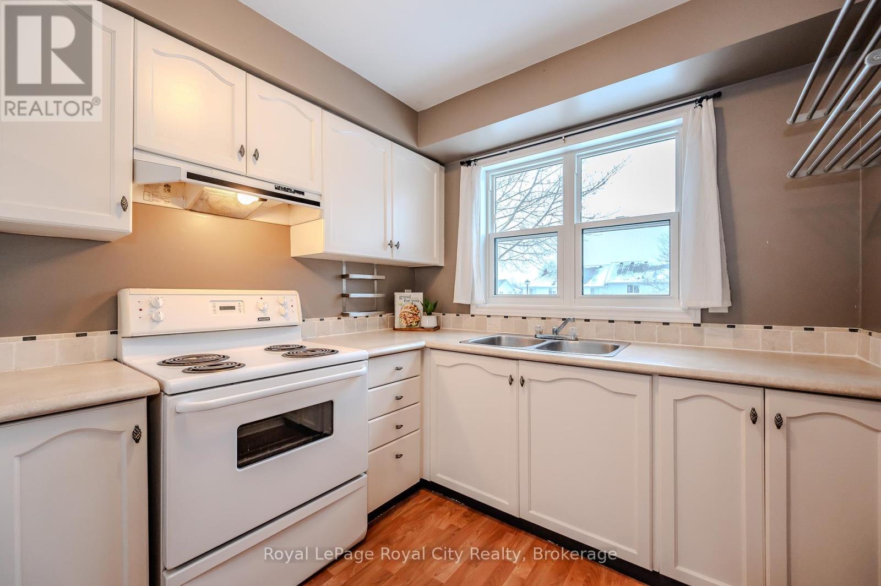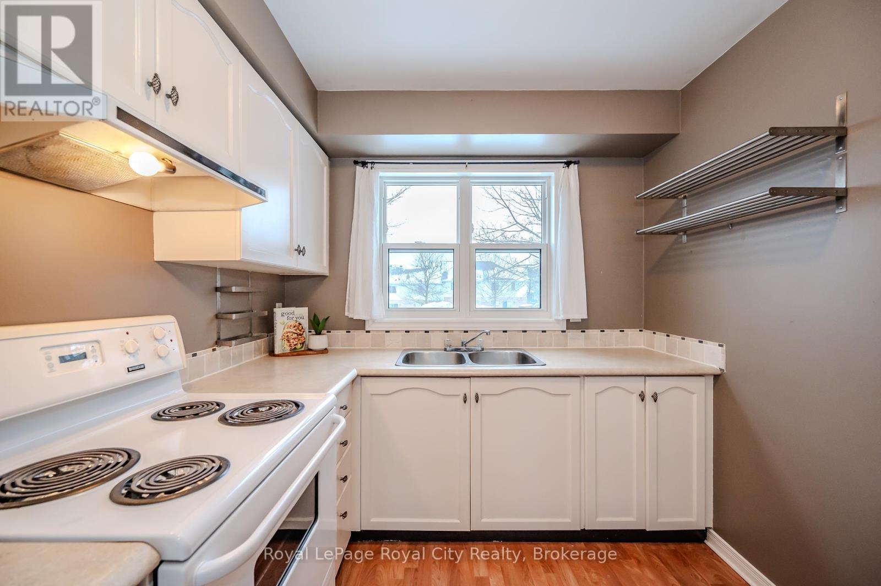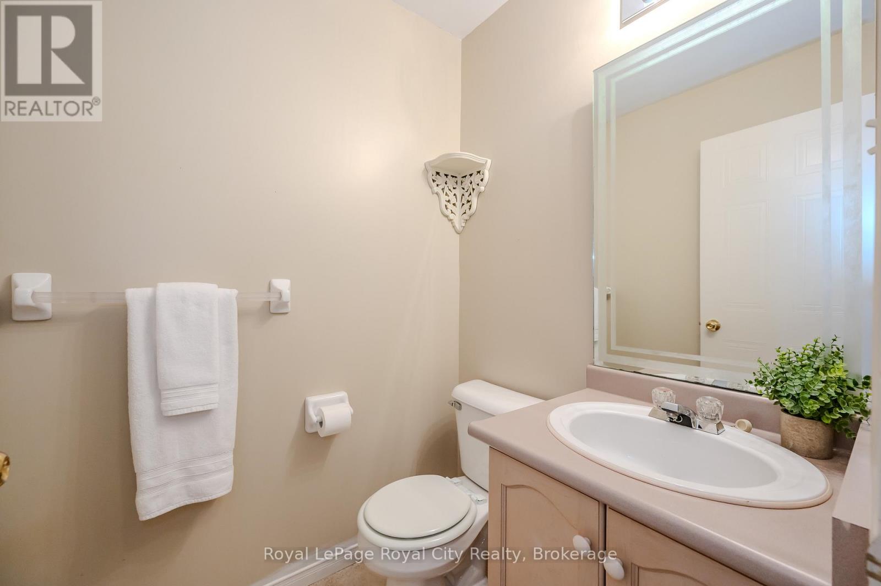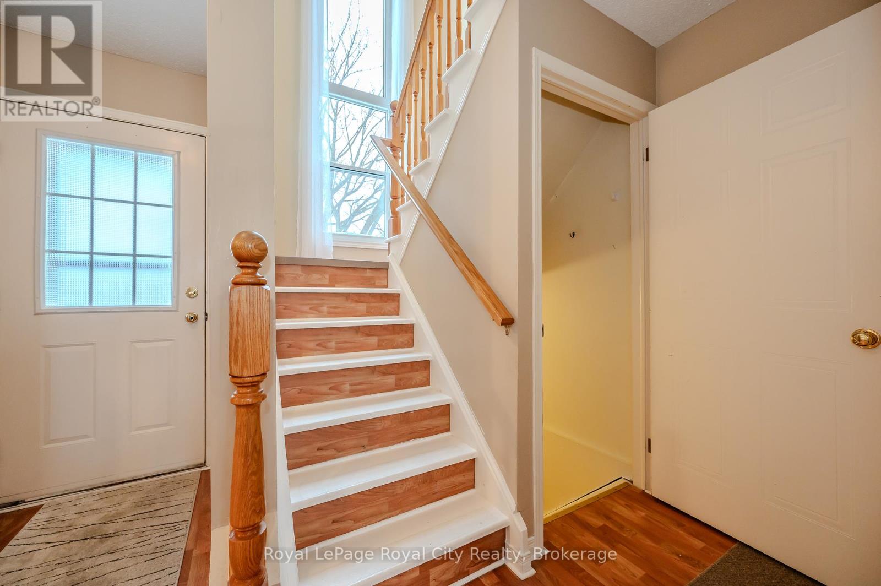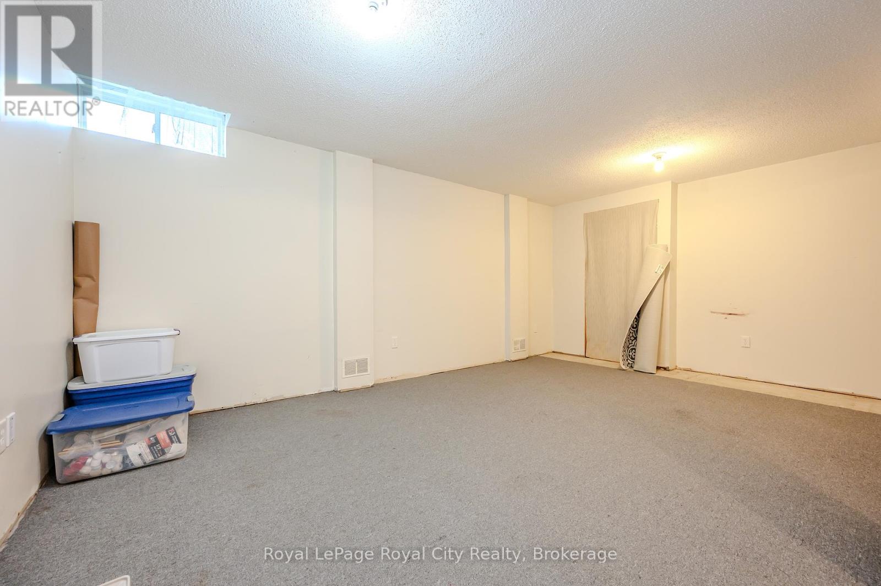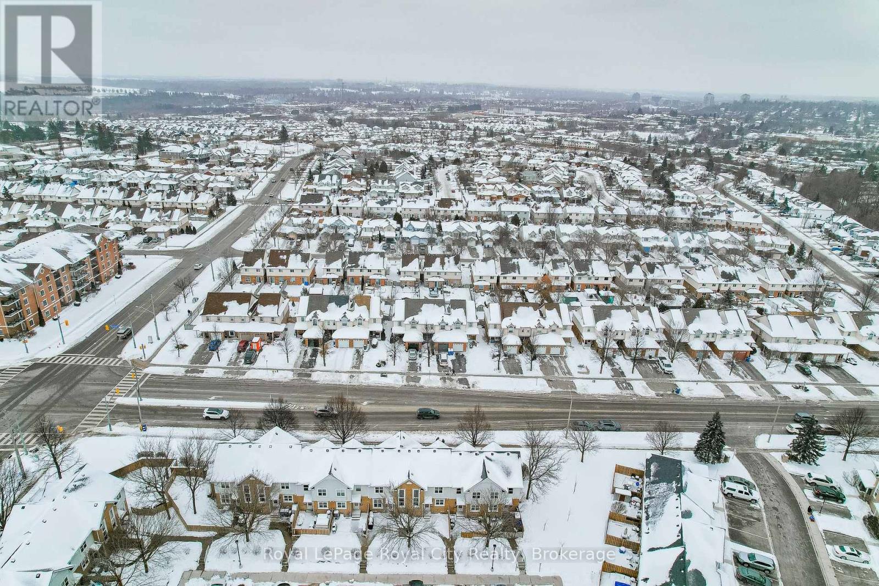$599,999Maintenance, Parking, Common Area Maintenance, Insurance
$373 Monthly
Maintenance, Parking, Common Area Maintenance, Insurance
$373 MonthlyWelcome to 426 Grange Unit 58 situated in a sought-after townhouse community in Guelph's east end! This 3-bedroom, 2-bathroom home offers a fantastic opportunity for those looking to make it their own. The main floor features a functional kitchen with plenty of counter space and storage, flowing into the traditional dining and living areas perfect for gatherings or everyday living. Upstairs, you'll find three spacious bedrooms and a well-appointed main bath. The finished lower level provides extra space for a home office, rec room, or gym. Outside, enjoy a private backyard patio, ready for your personal touch. With easy access to parks, top-rated schools, shopping, and transit, this home is a great fit for first-time buyers, families, or investors looking for potential. (id:54532)
Property Details
| MLS® Number | X11972960 |
| Property Type | Single Family |
| Community Name | Grange Hill East |
| Community Features | Pet Restrictions |
| Equipment Type | Water Heater |
| Parking Space Total | 1 |
| Rental Equipment Type | Water Heater |
Building
| Bathroom Total | 2 |
| Bedrooms Above Ground | 3 |
| Bedrooms Total | 3 |
| Appliances | Dryer, Refrigerator, Stove, Washer |
| Basement Development | Finished |
| Basement Type | Full (finished) |
| Exterior Finish | Aluminum Siding, Brick |
| Foundation Type | Poured Concrete |
| Half Bath Total | 1 |
| Heating Fuel | Natural Gas |
| Heating Type | Forced Air |
| Stories Total | 2 |
| Size Interior | 1,200 - 1,399 Ft2 |
| Type | Row / Townhouse |
Land
| Acreage | No |
| Zoning Description | R.3a |
Rooms
| Level | Type | Length | Width | Dimensions |
|---|---|---|---|---|
| Second Level | Bathroom | 1.52 m | 2.26 m | 1.52 m x 2.26 m |
| Second Level | Bedroom | 2.99 m | 3.08 m | 2.99 m x 3.08 m |
| Second Level | Bedroom | 2.65 m | 3.8 m | 2.65 m x 3.8 m |
| Second Level | Primary Bedroom | 2.99 m | 4.84 m | 2.99 m x 4.84 m |
| Basement | Recreational, Games Room | 5.57 m | 7.07 m | 5.57 m x 7.07 m |
| Basement | Utility Room | 3.78 m | 2.31 m | 3.78 m x 2.31 m |
| Main Level | Bathroom | 1.38 m | 1.56 m | 1.38 m x 1.56 m |
| Main Level | Dining Room | 3.25 m | 1.96 m | 3.25 m x 1.96 m |
| Main Level | Living Room | 5.78 m | 3.45 m | 5.78 m x 3.45 m |
| Main Level | Kitchen | 3.25 m | 3.16 m | 3.25 m x 3.16 m |
Contact Us
Contact us for more information
Andra Arnold
Broker
www.andraarnold.com/
www.facebook.com/GuelphRealtor/
www.linkedin.com/in/guelphrealestate
No Favourites Found

Sotheby's International Realty Canada,
Brokerage
243 Hurontario St,
Collingwood, ON L9Y 2M1
Office: 705 416 1499
Rioux Baker Davies Team Contacts

Sherry Rioux Team Lead
-
705-443-2793705-443-2793
-
Email SherryEmail Sherry

Emma Baker Team Lead
-
705-444-3989705-444-3989
-
Email EmmaEmail Emma

Craig Davies Team Lead
-
289-685-8513289-685-8513
-
Email CraigEmail Craig

Jacki Binnie Sales Representative
-
705-441-1071705-441-1071
-
Email JackiEmail Jacki

Hollie Knight Sales Representative
-
705-994-2842705-994-2842
-
Email HollieEmail Hollie

Manar Vandervecht Real Estate Broker
-
647-267-6700647-267-6700
-
Email ManarEmail Manar

Michael Maish Sales Representative
-
706-606-5814706-606-5814
-
Email MichaelEmail Michael

Almira Haupt Finance Administrator
-
705-416-1499705-416-1499
-
Email AlmiraEmail Almira
Google Reviews







































No Favourites Found

The trademarks REALTOR®, REALTORS®, and the REALTOR® logo are controlled by The Canadian Real Estate Association (CREA) and identify real estate professionals who are members of CREA. The trademarks MLS®, Multiple Listing Service® and the associated logos are owned by The Canadian Real Estate Association (CREA) and identify the quality of services provided by real estate professionals who are members of CREA. The trademark DDF® is owned by The Canadian Real Estate Association (CREA) and identifies CREA's Data Distribution Facility (DDF®)
February 23 2025 12:37:34
The Lakelands Association of REALTORS®
Royal LePage Royal City Realty
Quick Links
-
HomeHome
-
About UsAbout Us
-
Rental ServiceRental Service
-
Listing SearchListing Search
-
10 Advantages10 Advantages
-
ContactContact
Contact Us
-
243 Hurontario St,243 Hurontario St,
Collingwood, ON L9Y 2M1
Collingwood, ON L9Y 2M1 -
705 416 1499705 416 1499
-
riouxbakerteam@sothebysrealty.cariouxbakerteam@sothebysrealty.ca
© 2025 Rioux Baker Davies Team
-
The Blue MountainsThe Blue Mountains
-
Privacy PolicyPrivacy Policy

