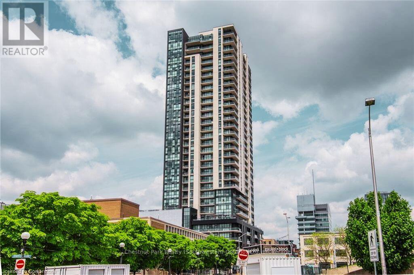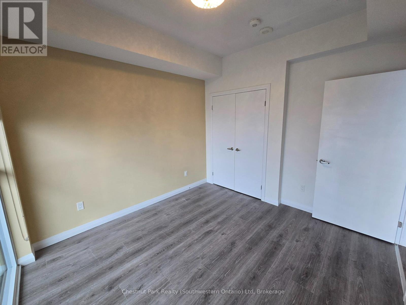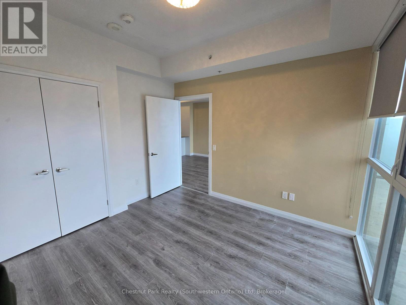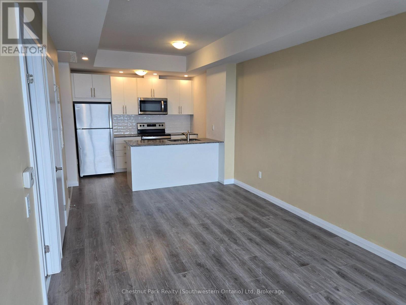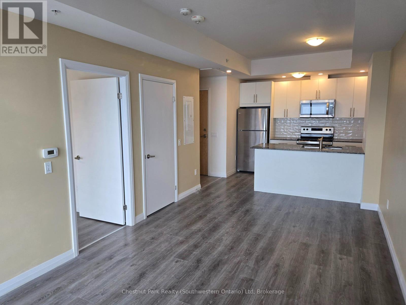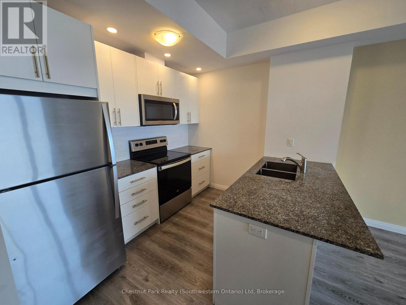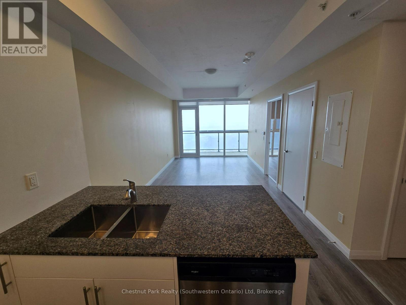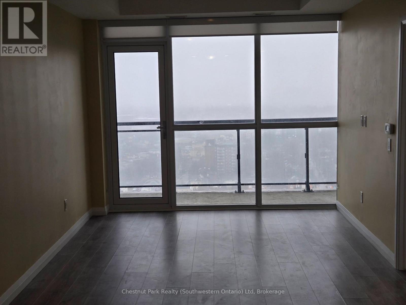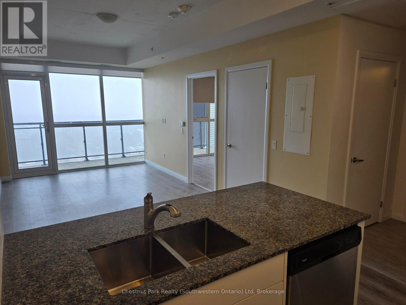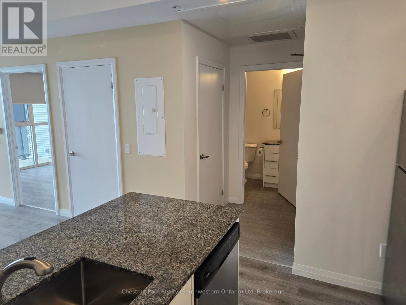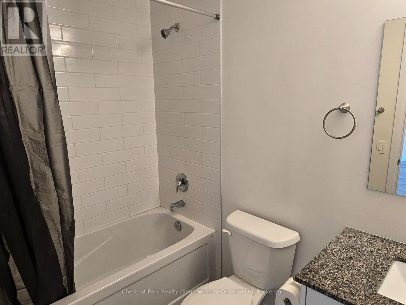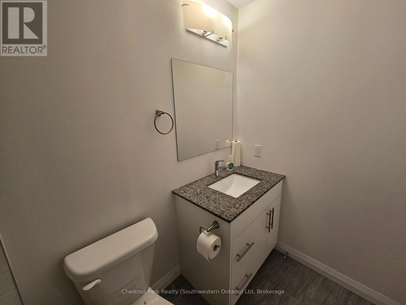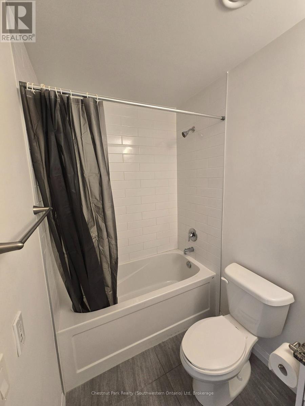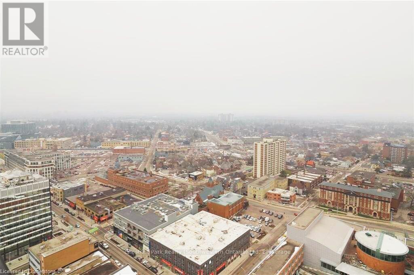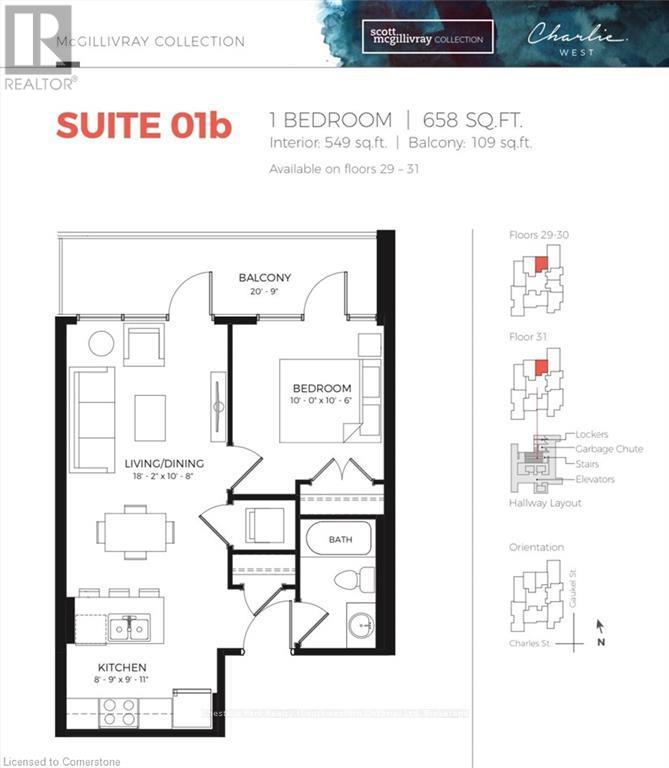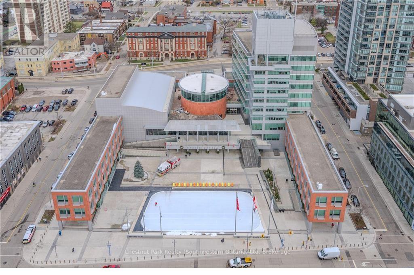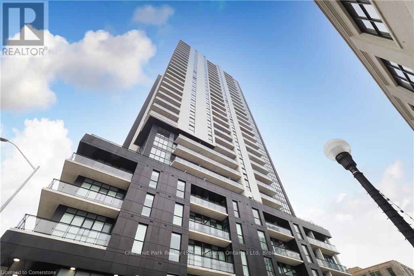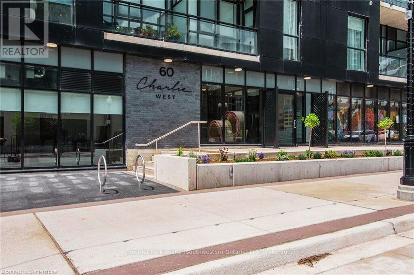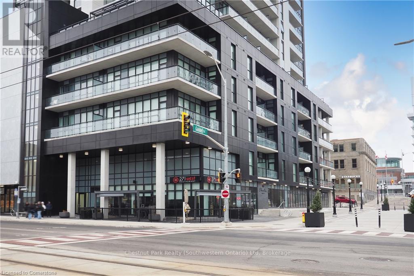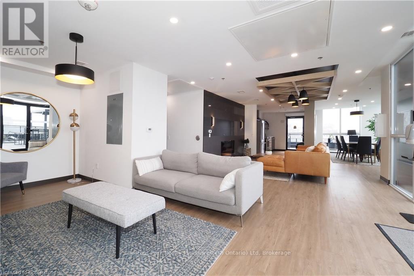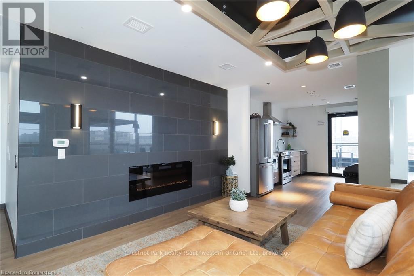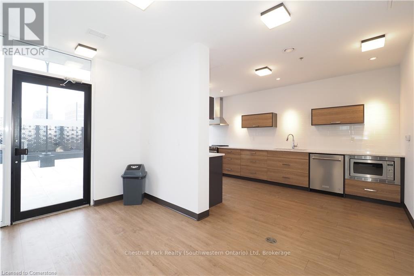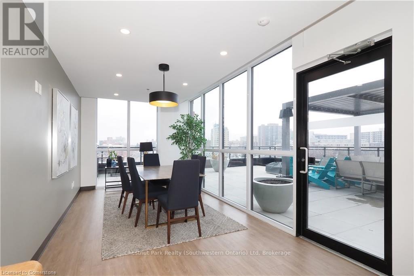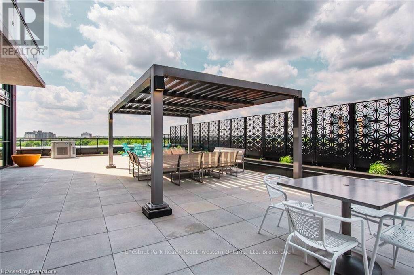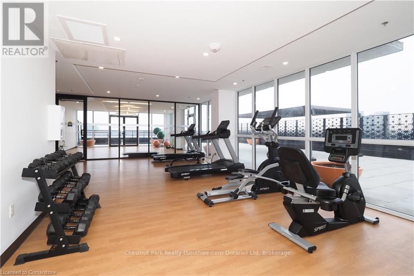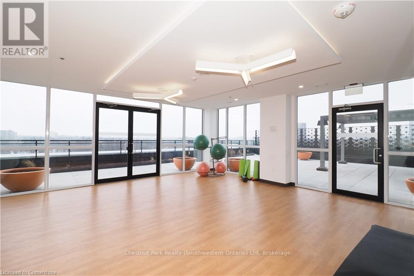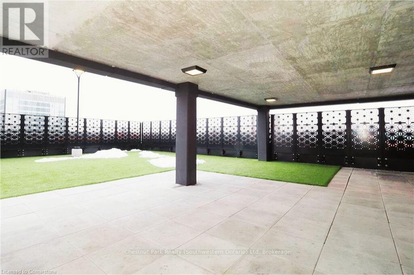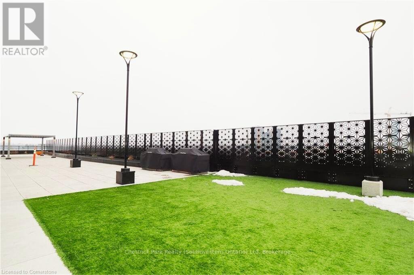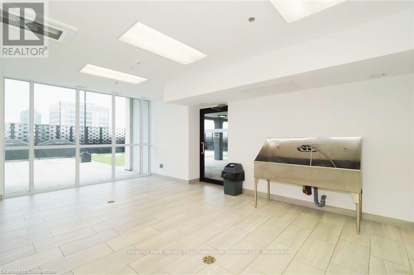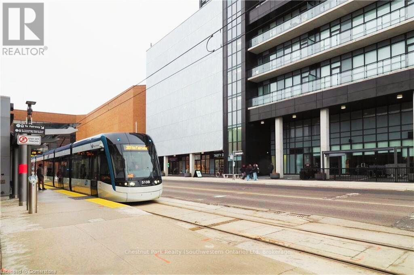$2,000 Monthly
Upscale living in Kitchener's Innovation District, just steps from Google & Communitech. Designed for professionals who appreciate quality and efficiency, this 1-bedroom, 1-bath condo offers 549 square feet of well-planned living space, plus a 106 sqft balcony, in the heart of Kitchener's tech hub. Step inside to discover a bright, open-concept layout with floor-to-ceiling windows, offering stunning city views and an abundance of natural light. The sleek modern kitchen is equipped with quartz countertops, stainless steel appliances, and stylish cabinetry, ideal for home cooking or entertaining. The spacious bedroom provides a peaceful retreat, while the 4-piece bath and in-suite laundry add everyday convenience. Enjoy a stress-free, car-free lifestyle with Google, Communitech, and other major tech employers just a short walk away. With the ION LRT right outside your door, commuting is effortless, whether you're heading to meetings, or catching the train to Toronto. When it's time to unwind, Charlie West's premium amenities enhance your lifestyle. Stay active in the fully equipped fitness center, relax on the expansive outdoor terrace, or socialize in the entertainment lounge. The pet-friendly outdoor space ensures your four-legged companion feels at home, and the dedicated concierge adds an extra level of convenience. Surrounded by trendy cafs, award-winning restaurants, boutique shops, and vibrant nightlife, this condo offers more than just a home it's a gateway to downtown Kitchener's best experiences. For professionals seeking a refined, walkable lifestyle in the heart of the Innovation District, this is the ideal place to call home. Book your private viewing today! (id:54532)
Property Details
| MLS® Number | X11973780 |
| Property Type | Single Family |
| Community Features | Pet Restrictions |
| Features | Balcony, Carpet Free, In Suite Laundry |
Building
| Bathroom Total | 1 |
| Bedrooms Above Ground | 1 |
| Bedrooms Total | 1 |
| Age | 0 To 5 Years |
| Amenities | Storage - Locker |
| Cooling Type | Central Air Conditioning |
| Exterior Finish | Steel, Concrete Block |
| Heating Fuel | Natural Gas |
| Heating Type | Forced Air |
| Size Interior | 500 - 599 Ft2 |
| Type | Apartment |
Land
| Acreage | No |
Rooms
| Level | Type | Length | Width | Dimensions |
|---|---|---|---|---|
| Main Level | Kitchen | 3.02 m | 2.67 m | 3.02 m x 2.67 m |
| Main Level | Living Room | 5.54 m | 3.25 m | 5.54 m x 3.25 m |
| Main Level | Bedroom | 3.2 m | 3.05 m | 3.2 m x 3.05 m |
https://www.realtor.ca/real-estate/27917927/2801-60-charles-street-w-kitchener
Contact Us
Contact us for more information
Jessica Poland
Salesperson
www.youtube.com/embed/wvaOB03BGqc
www.jessandscott.com/
www.facebook.com/jessandscott.ca/
twitter.com/JessandScott
www.linkedin.com/in/jessicapoland
Scott Poland
Salesperson
www.youtube.com/embed/wvaOB03BGqc
www.jessandscott.com/
www.facebook.com/jessandscott.ca/
twitter.com/JessandScott
www.linkedin.com/in/scott-poland
No Favourites Found

Sotheby's International Realty Canada,
Brokerage
243 Hurontario St,
Collingwood, ON L9Y 2M1
Office: 705 416 1499
Rioux Baker Davies Team Contacts

Sherry Rioux Team Lead
-
705-443-2793705-443-2793
-
Email SherryEmail Sherry

Emma Baker Team Lead
-
705-444-3989705-444-3989
-
Email EmmaEmail Emma

Craig Davies Team Lead
-
289-685-8513289-685-8513
-
Email CraigEmail Craig

Jacki Binnie Sales Representative
-
705-441-1071705-441-1071
-
Email JackiEmail Jacki

Hollie Knight Sales Representative
-
705-994-2842705-994-2842
-
Email HollieEmail Hollie

Manar Vandervecht Real Estate Broker
-
647-267-6700647-267-6700
-
Email ManarEmail Manar

Michael Maish Sales Representative
-
706-606-5814706-606-5814
-
Email MichaelEmail Michael

Almira Haupt Finance Administrator
-
705-416-1499705-416-1499
-
Email AlmiraEmail Almira
Google Reviews









































No Favourites Found

The trademarks REALTOR®, REALTORS®, and the REALTOR® logo are controlled by The Canadian Real Estate Association (CREA) and identify real estate professionals who are members of CREA. The trademarks MLS®, Multiple Listing Service® and the associated logos are owned by The Canadian Real Estate Association (CREA) and identify the quality of services provided by real estate professionals who are members of CREA. The trademark DDF® is owned by The Canadian Real Estate Association (CREA) and identifies CREA's Data Distribution Facility (DDF®)
March 27 2025 08:25:54
The Lakelands Association of REALTORS®
Chestnut Park Realty (Southwestern Ontario) Ltd
Quick Links
-
HomeHome
-
About UsAbout Us
-
Rental ServiceRental Service
-
Listing SearchListing Search
-
10 Advantages10 Advantages
-
ContactContact
Contact Us
-
243 Hurontario St,243 Hurontario St,
Collingwood, ON L9Y 2M1
Collingwood, ON L9Y 2M1 -
705 416 1499705 416 1499
-
riouxbakerteam@sothebysrealty.cariouxbakerteam@sothebysrealty.ca
© 2025 Rioux Baker Davies Team
-
The Blue MountainsThe Blue Mountains
-
Privacy PolicyPrivacy Policy
