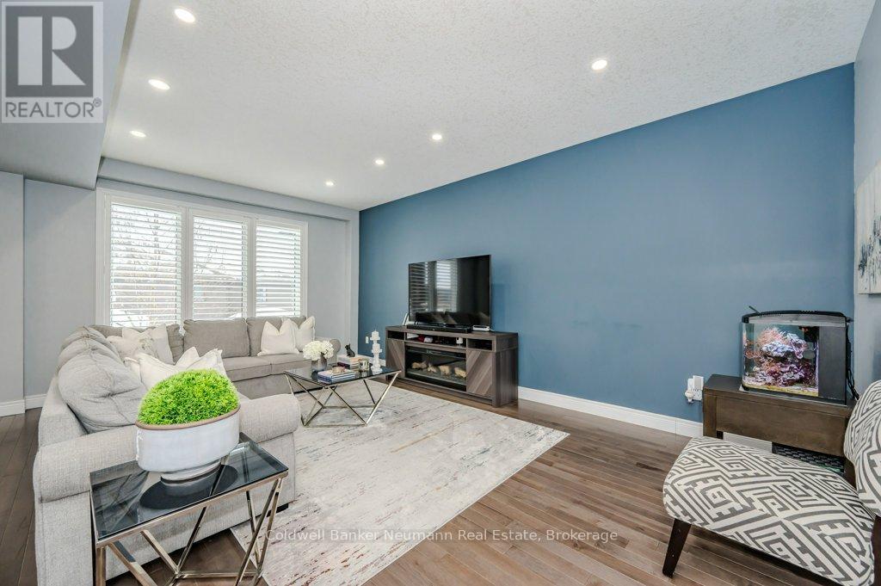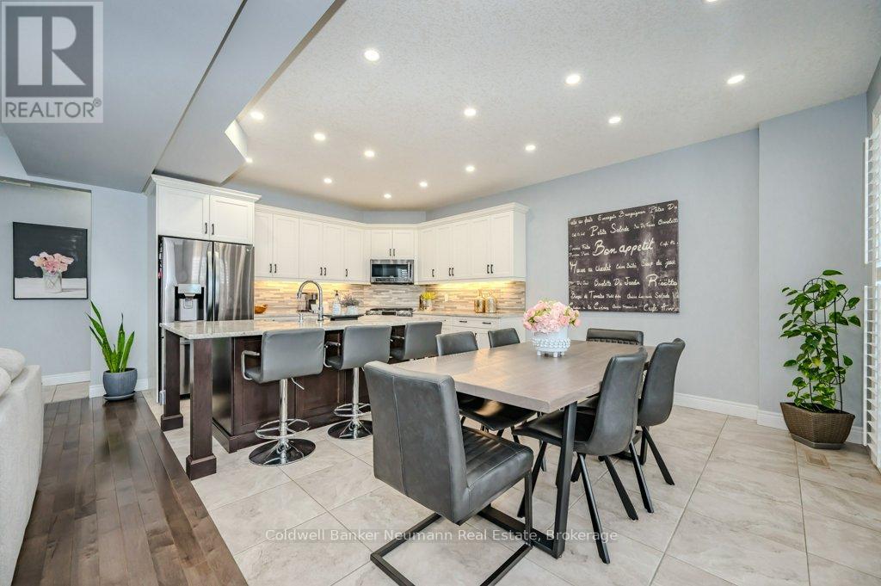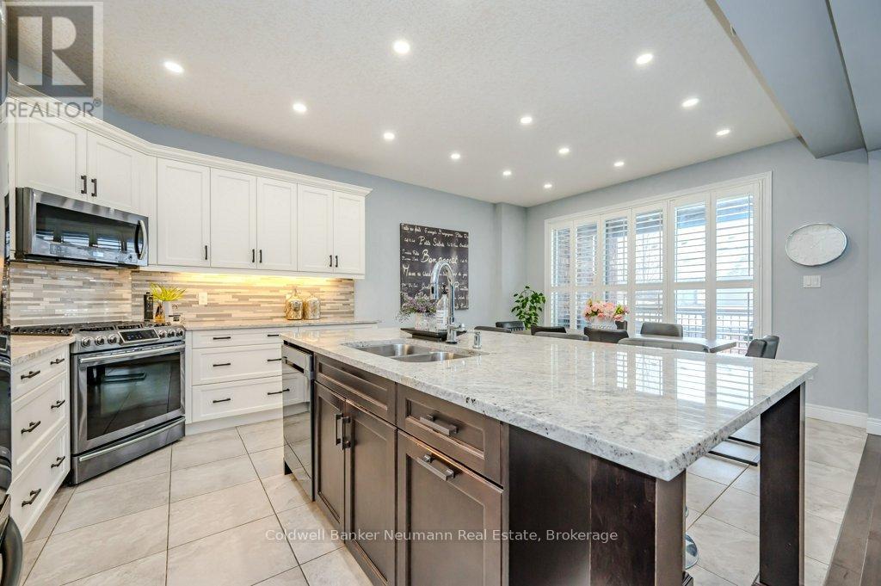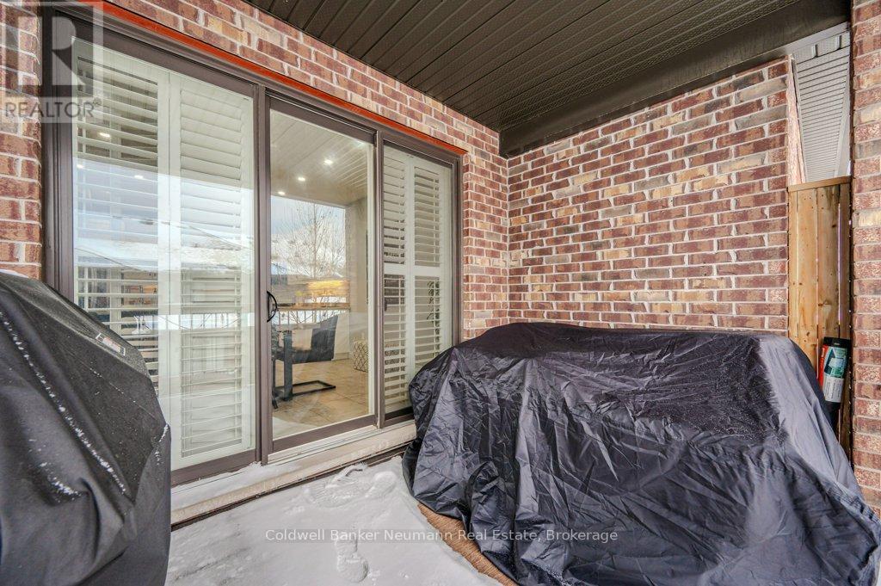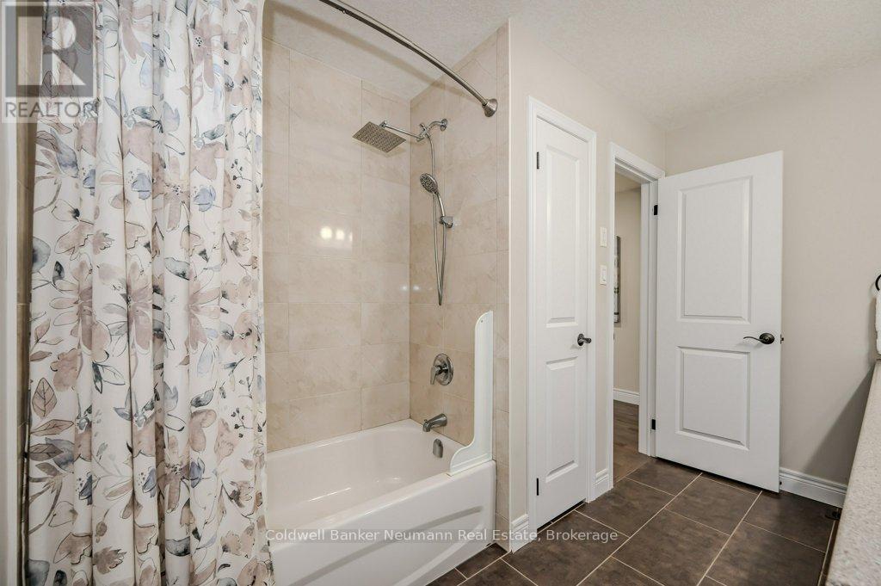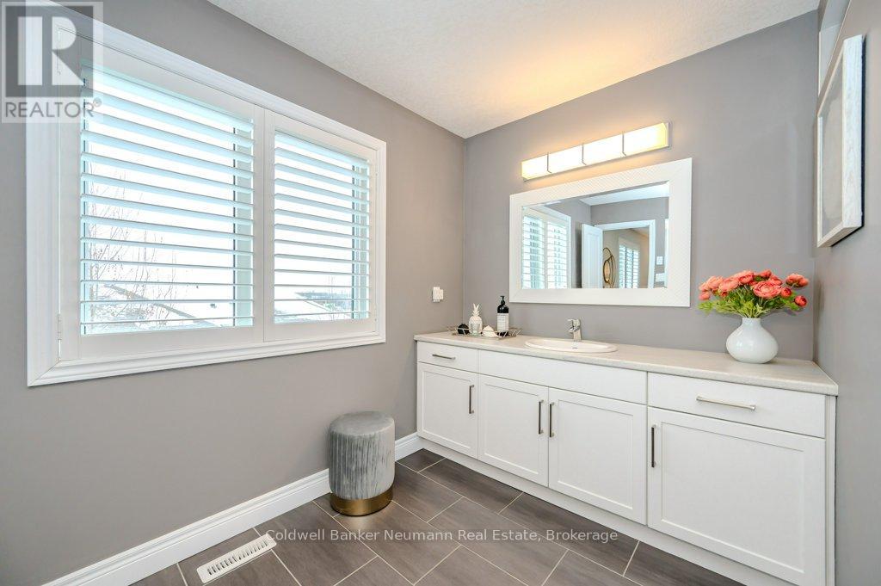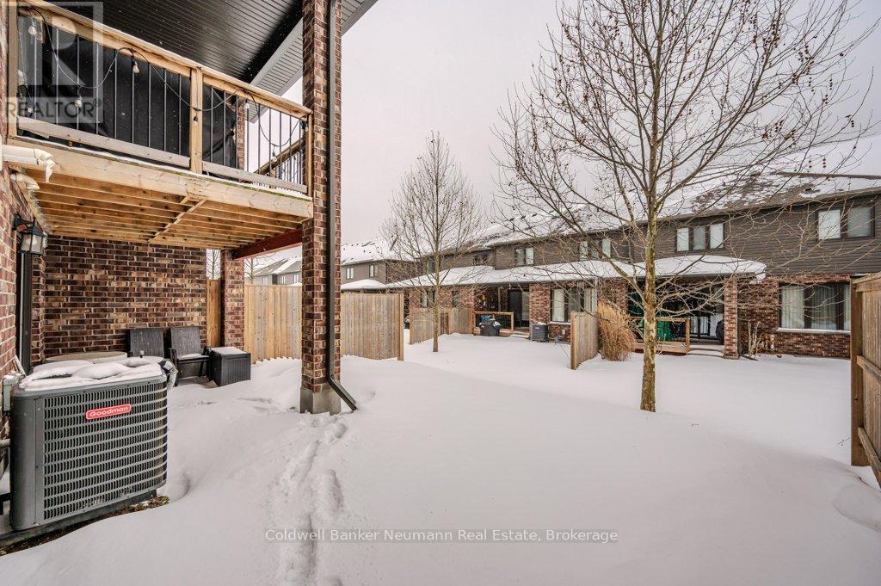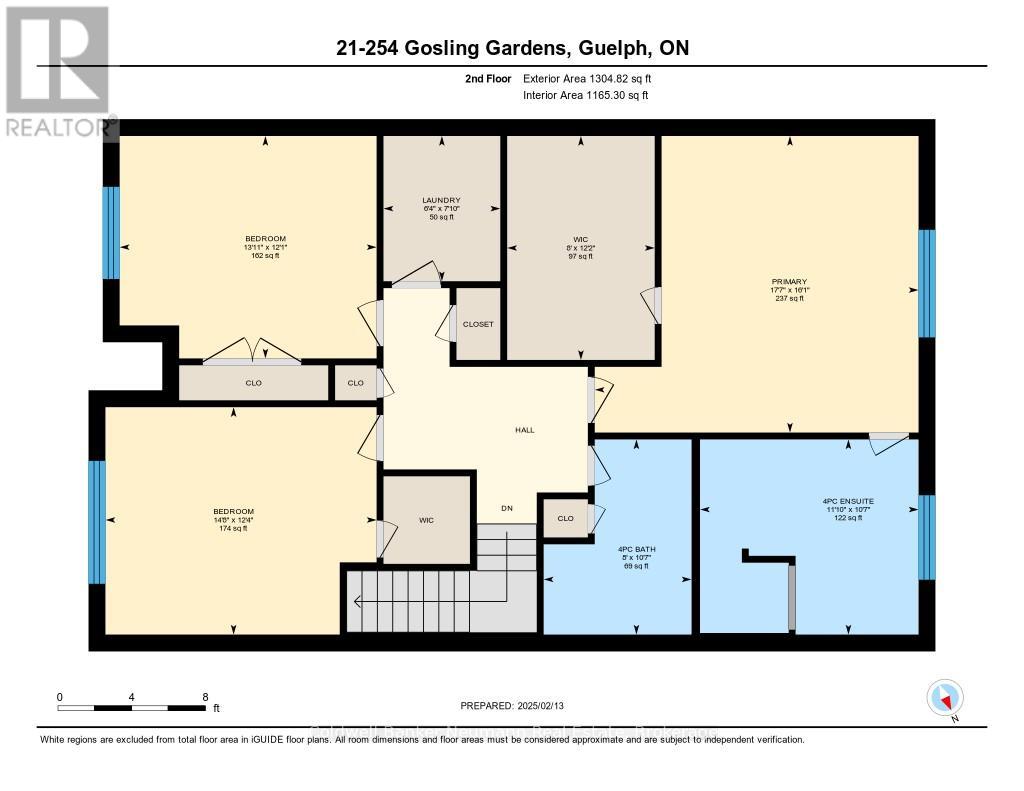$1,324,900Maintenance, Insurance, Common Area Maintenance, Parking
$360 Monthly
Maintenance, Insurance, Common Area Maintenance, Parking
$360 MonthlyWelcome to 254 Gosling Garden Unit #21, Guelph! This stunning Thomasfield-built townhome offers over 2,200 sqft of luxurious living space in Guelph's desirable South End. The open-concept layout and tasteful decor are sure to impress. The beautiful kitchen features a gas stove and large island that leads to a covered patio, perfect for entertaining. Upstairs, you'll find two large bedrooms, a 4-piece bathroom, and a laundry room. The primary bedroom boasts a massive walk-in closet and ensuite. The finished WALK-OUT basement, currently used as a media room, provides additional space for family gatherings or relaxation. This impeccably designed home is within walking distance of all the South End's amenities. It truly is a must-see! (id:54532)
Open House
This property has open houses!
1:00 pm
Ends at:3:00 pm
Property Details
| MLS® Number | X11975749 |
| Property Type | Single Family |
| Community Name | Guelph South |
| Community Features | Pet Restrictions |
| Equipment Type | Water Heater - Gas |
| Features | Lighting, Balcony |
| Parking Space Total | 4 |
| Rental Equipment Type | Water Heater - Gas |
| Structure | Deck, Porch |
Building
| Bathroom Total | 4 |
| Bedrooms Above Ground | 3 |
| Bedrooms Total | 3 |
| Appliances | Water Heater, Water Meter, Water Softener, Dishwasher, Dryer, Microwave, Refrigerator, Stove, Washer |
| Basement Development | Finished |
| Basement Features | Walk Out |
| Basement Type | N/a (finished) |
| Cooling Type | Central Air Conditioning, Air Exchanger |
| Exterior Finish | Brick, Vinyl Siding |
| Foundation Type | Poured Concrete |
| Half Bath Total | 1 |
| Heating Fuel | Natural Gas |
| Heating Type | Forced Air |
| Stories Total | 2 |
| Size Interior | 2,000 - 2,249 Ft2 |
| Type | Row / Townhouse |
Parking
| Attached Garage | |
| Garage |
Land
| Acreage | No |
| Landscape Features | Landscaped |
| Zoning Description | R.3a-45 |
Rooms
| Level | Type | Length | Width | Dimensions |
|---|---|---|---|---|
| Second Level | Bathroom | 3.23 m | 2.45 m | 3.23 m x 2.45 m |
| Second Level | Bathroom | 3.23 m | 3.61 m | 3.23 m x 3.61 m |
| Second Level | Bedroom | 3.76 m | 4.48 m | 3.76 m x 4.48 m |
| Second Level | Bedroom | 3.68 m | 4.25 m | 3.68 m x 4.25 m |
| Second Level | Laundry Room | 2.4 m | 1.93 m | 2.4 m x 1.93 m |
| Second Level | Primary Bedroom | 4.9 m | 5.35 m | 4.9 m x 5.35 m |
| Basement | Bathroom | 1.89 m | 1.99 m | 1.89 m x 1.99 m |
| Basement | Cold Room | 2.88 m | 2.45 m | 2.88 m x 2.45 m |
| Basement | Recreational, Games Room | 8.01 m | 6.02 m | 8.01 m x 6.02 m |
| Basement | Utility Room | 4.49 m | 1.8 m | 4.49 m x 1.8 m |
| Main Level | Bathroom | 2.1 m | 0.86 m | 2.1 m x 0.86 m |
| Main Level | Dining Room | 4 m | 2.63 m | 4 m x 2.63 m |
| Main Level | Kitchen | 4.01 m | 3.4 m | 4.01 m x 3.4 m |
| Main Level | Living Room | 4.26 m | 6.03 m | 4.26 m x 6.03 m |
https://www.realtor.ca/real-estate/27923130/21-254-gosling-gardens-guelph-guelph-south-guelph-south
Contact Us
Contact us for more information
Mat Scott
Salesperson
No Favourites Found

Sotheby's International Realty Canada,
Brokerage
243 Hurontario St,
Collingwood, ON L9Y 2M1
Office: 705 416 1499
Rioux Baker Davies Team Contacts

Sherry Rioux Team Lead
-
705-443-2793705-443-2793
-
Email SherryEmail Sherry

Emma Baker Team Lead
-
705-444-3989705-444-3989
-
Email EmmaEmail Emma

Craig Davies Team Lead
-
289-685-8513289-685-8513
-
Email CraigEmail Craig

Jacki Binnie Sales Representative
-
705-441-1071705-441-1071
-
Email JackiEmail Jacki

Hollie Knight Sales Representative
-
705-994-2842705-994-2842
-
Email HollieEmail Hollie

Manar Vandervecht Real Estate Broker
-
647-267-6700647-267-6700
-
Email ManarEmail Manar

Michael Maish Sales Representative
-
706-606-5814706-606-5814
-
Email MichaelEmail Michael

Almira Haupt Finance Administrator
-
705-416-1499705-416-1499
-
Email AlmiraEmail Almira
Google Reviews


































No Favourites Found

The trademarks REALTOR®, REALTORS®, and the REALTOR® logo are controlled by The Canadian Real Estate Association (CREA) and identify real estate professionals who are members of CREA. The trademarks MLS®, Multiple Listing Service® and the associated logos are owned by The Canadian Real Estate Association (CREA) and identify the quality of services provided by real estate professionals who are members of CREA. The trademark DDF® is owned by The Canadian Real Estate Association (CREA) and identifies CREA's Data Distribution Facility (DDF®)
February 23 2025 12:37:38
The Lakelands Association of REALTORS®
Coldwell Banker Neumann Real Estate
Quick Links
-
HomeHome
-
About UsAbout Us
-
Rental ServiceRental Service
-
Listing SearchListing Search
-
10 Advantages10 Advantages
-
ContactContact
Contact Us
-
243 Hurontario St,243 Hurontario St,
Collingwood, ON L9Y 2M1
Collingwood, ON L9Y 2M1 -
705 416 1499705 416 1499
-
riouxbakerteam@sothebysrealty.cariouxbakerteam@sothebysrealty.ca
© 2025 Rioux Baker Davies Team
-
The Blue MountainsThe Blue Mountains
-
Privacy PolicyPrivacy Policy



