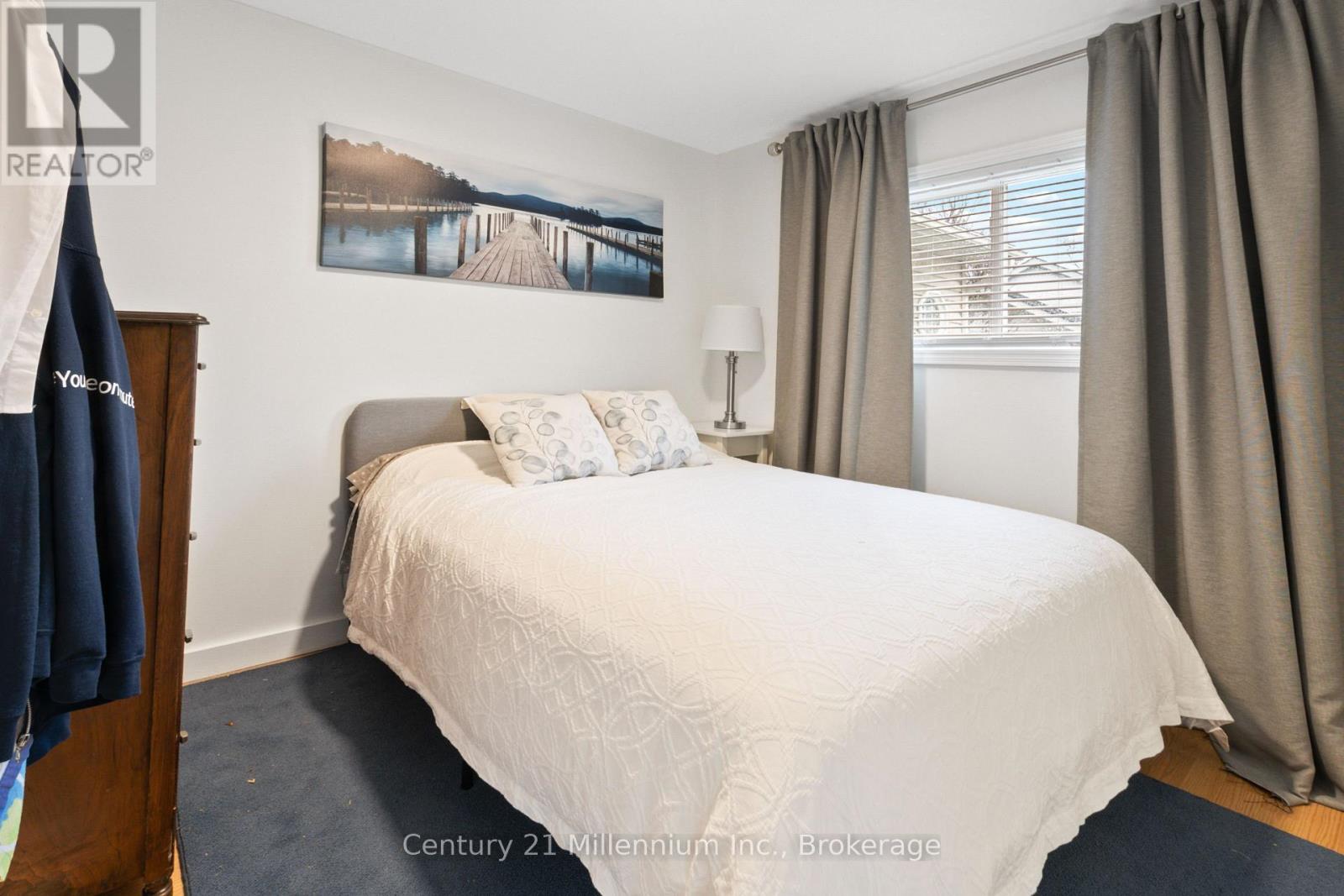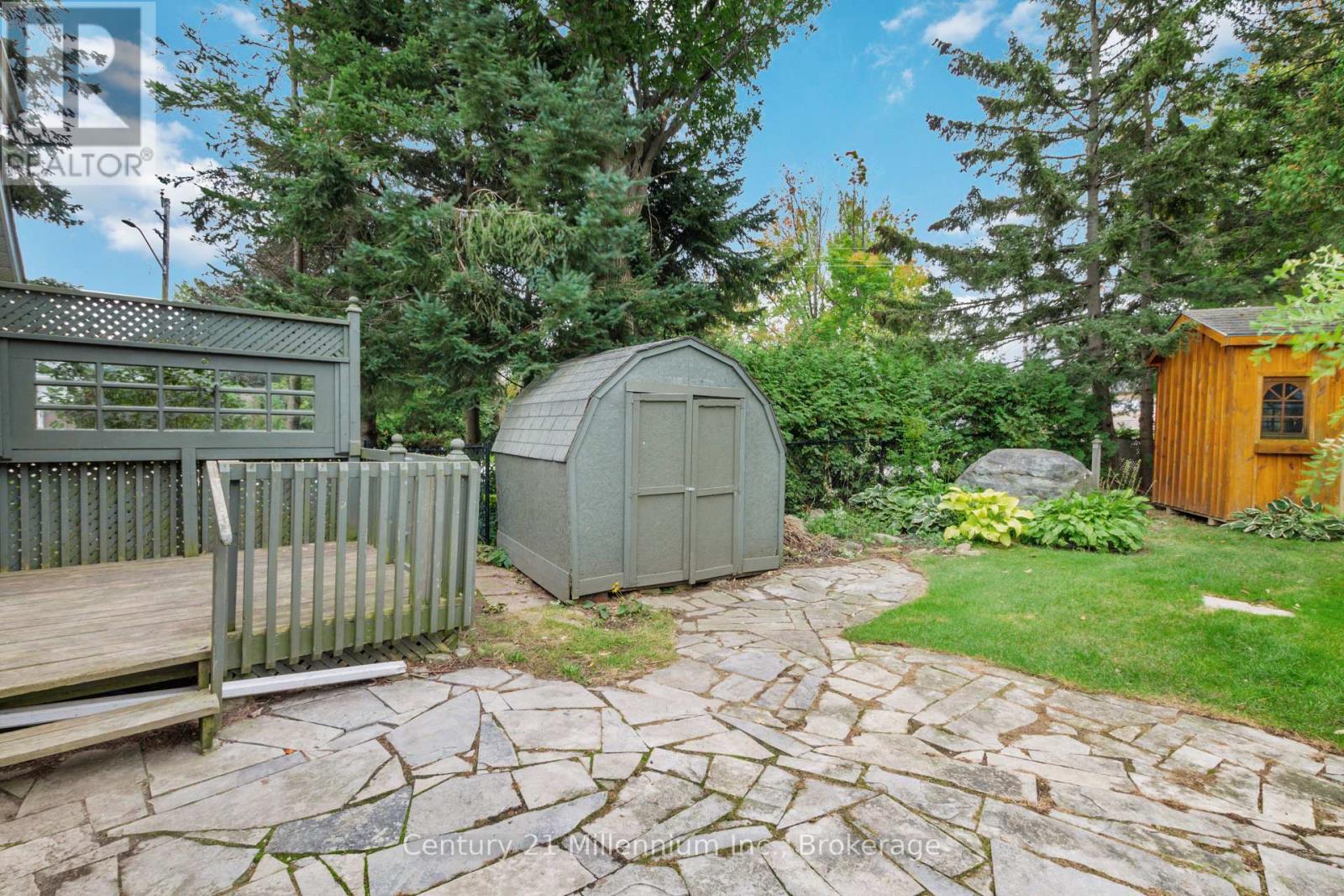$2,600 Monthly
ANNUAL UNFURNISHED RENTAL AVAILABLE APRIL 1, 2025. This charming bungalow with views of Georgian Bay just across the road and is minutes to the Meaford Harbour, restaurants, shops, and local amenities in a highly sought-after neighbourhood.With 3 bedrooms and 2 baths, this home awaits your personal touches after its recent kitchen upgrade. With parking for two, come home to your meticulously landscaped oasis. Make your way inside from the raised porch to the spacious foyer with an abundance of light pouring in through the oversized windows. The newly renovated kitchen with pot lights throughout has plenty of cupboard space and generous counter space for cooking convenience. Brand-new S/S appliances include a stove, microwave,fridge, and dishwasher. The breakfast bar connects you to the dining area for an open-concept flow throughout the home. As you make your way to the living room with hardwood flooring throughout, cozy up to the gas fireplace and enjoy easy walk-out access to the deck through the sliding patio door. Mature trees and fencing surround your backyard retreat for privacy with two sheds for storage. The primary bedroom is ideal for tenants looking for the semi-ensuite privilege, a foyer, and a separate entrance.Utilities extra. Snow removal and lawn care are the Tenants' responsibility. (id:54532)
Property Details
| MLS® Number | X11978445 |
| Property Type | Single Family |
| Community Name | Meaford |
| Amenities Near By | Beach, Hospital, Marina, Public Transit, Ski Area |
| Features | Irregular Lot Size, In Suite Laundry |
| Parking Space Total | 2 |
| Structure | Deck, Shed |
| View Type | City View, Lake View |
Building
| Bathroom Total | 2 |
| Bedrooms Above Ground | 3 |
| Bedrooms Total | 3 |
| Appliances | Dishwasher, Dryer, Microwave, Refrigerator, Stove, Washer |
| Architectural Style | Bungalow |
| Basement Development | Unfinished |
| Basement Type | Crawl Space (unfinished) |
| Construction Style Attachment | Detached |
| Cooling Type | Central Air Conditioning |
| Exterior Finish | Vinyl Siding |
| Fire Protection | Smoke Detectors |
| Foundation Type | Block |
| Heating Fuel | Natural Gas |
| Heating Type | Forced Air |
| Stories Total | 1 |
| Size Interior | 700 - 1,100 Ft2 |
| Type | House |
| Utility Water | Municipal Water |
Parking
| No Garage |
Land
| Acreage | No |
| Land Amenities | Beach, Hospital, Marina, Public Transit, Ski Area |
| Sewer | Sanitary Sewer |
| Size Depth | 198 Ft |
| Size Frontage | 67 Ft |
| Size Irregular | 67 X 198 Ft ; 198.19 Ft X 221.39 Ft X 64.22 Ft |
| Size Total Text | 67 X 198 Ft ; 198.19 Ft X 221.39 Ft X 64.22 Ft |
Rooms
| Level | Type | Length | Width | Dimensions |
|---|---|---|---|---|
| Main Level | Living Room | 5.28 m | 3.47 m | 5.28 m x 3.47 m |
| Main Level | Kitchen | 2.99 m | 2.54 m | 2.99 m x 2.54 m |
| Main Level | Family Room | 4.34 m | 3.96 m | 4.34 m x 3.96 m |
| Main Level | Primary Bedroom | 3.09 m | 2.18 m | 3.09 m x 2.18 m |
| Main Level | Bedroom 2 | 3.14 m | 2.76 m | 3.14 m x 2.76 m |
| Main Level | Bedroom 3 | 2.87 m | 2.54 m | 2.87 m x 2.54 m |
Utilities
| Cable | Available |
| Sewer | Installed |
https://www.realtor.ca/real-estate/27929085/512-grandview-drive-meaford-meaford
Contact Us
Contact us for more information
Eva Landreth
Salesperson
No Favourites Found

Sotheby's International Realty Canada,
Brokerage
243 Hurontario St,
Collingwood, ON L9Y 2M1
Office: 705 416 1499
Rioux Baker Davies Team Contacts

Sherry Rioux Team Lead
-
705-443-2793705-443-2793
-
Email SherryEmail Sherry

Emma Baker Team Lead
-
705-444-3989705-444-3989
-
Email EmmaEmail Emma

Craig Davies Team Lead
-
289-685-8513289-685-8513
-
Email CraigEmail Craig

Jacki Binnie Sales Representative
-
705-441-1071705-441-1071
-
Email JackiEmail Jacki

Hollie Knight Sales Representative
-
705-994-2842705-994-2842
-
Email HollieEmail Hollie

Manar Vandervecht Real Estate Broker
-
647-267-6700647-267-6700
-
Email ManarEmail Manar

Michael Maish Sales Representative
-
706-606-5814706-606-5814
-
Email MichaelEmail Michael

Almira Haupt Finance Administrator
-
705-416-1499705-416-1499
-
Email AlmiraEmail Almira
Google Reviews


































No Favourites Found

The trademarks REALTOR®, REALTORS®, and the REALTOR® logo are controlled by The Canadian Real Estate Association (CREA) and identify real estate professionals who are members of CREA. The trademarks MLS®, Multiple Listing Service® and the associated logos are owned by The Canadian Real Estate Association (CREA) and identify the quality of services provided by real estate professionals who are members of CREA. The trademark DDF® is owned by The Canadian Real Estate Association (CREA) and identifies CREA's Data Distribution Facility (DDF®)
February 19 2025 06:59:48
The Lakelands Association of REALTORS®
Century 21 Millennium Inc.
Quick Links
-
HomeHome
-
About UsAbout Us
-
Rental ServiceRental Service
-
Listing SearchListing Search
-
10 Advantages10 Advantages
-
ContactContact
Contact Us
-
243 Hurontario St,243 Hurontario St,
Collingwood, ON L9Y 2M1
Collingwood, ON L9Y 2M1 -
705 416 1499705 416 1499
-
riouxbakerteam@sothebysrealty.cariouxbakerteam@sothebysrealty.ca
© 2025 Rioux Baker Davies Team
-
The Blue MountainsThe Blue Mountains
-
Privacy PolicyPrivacy Policy













































