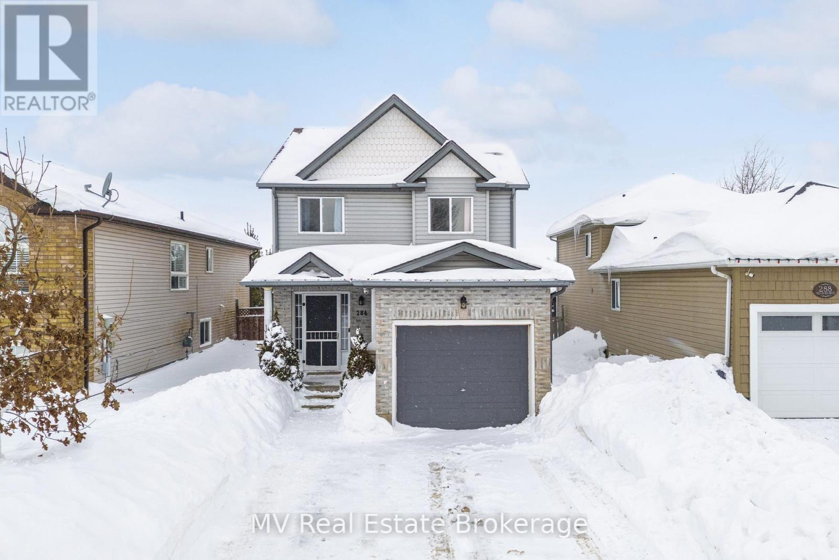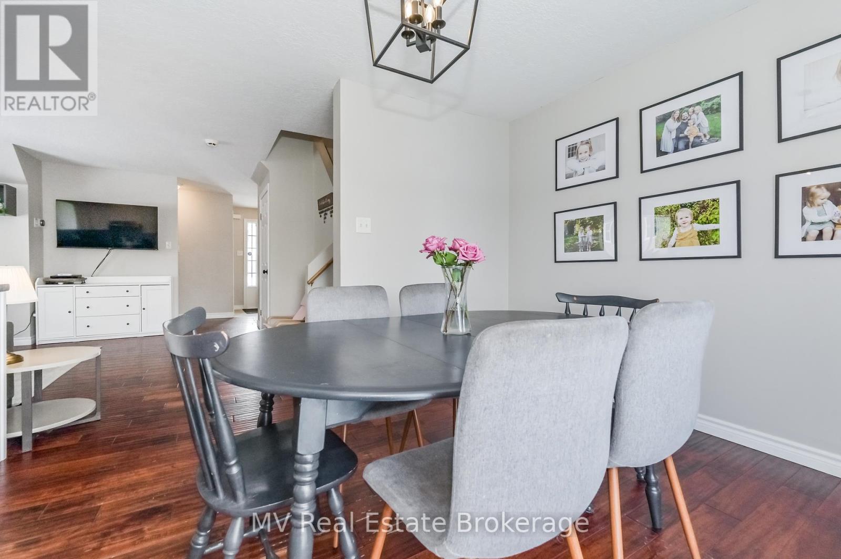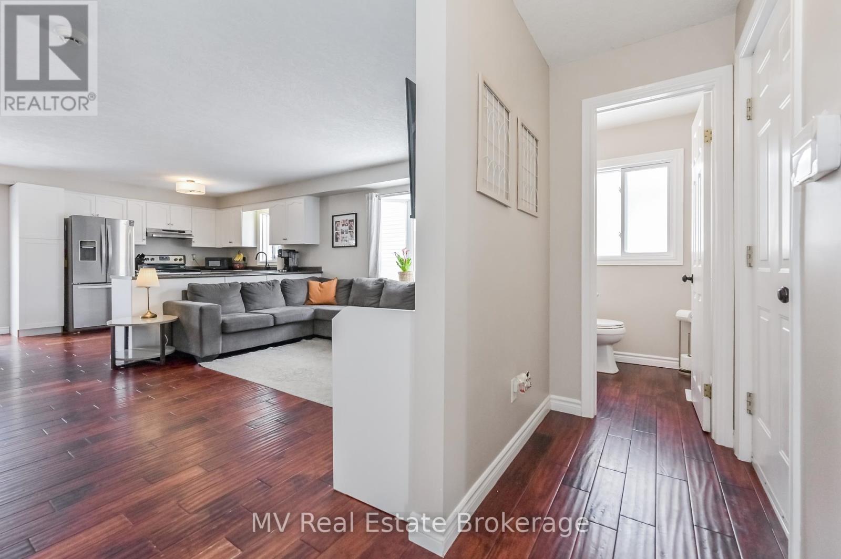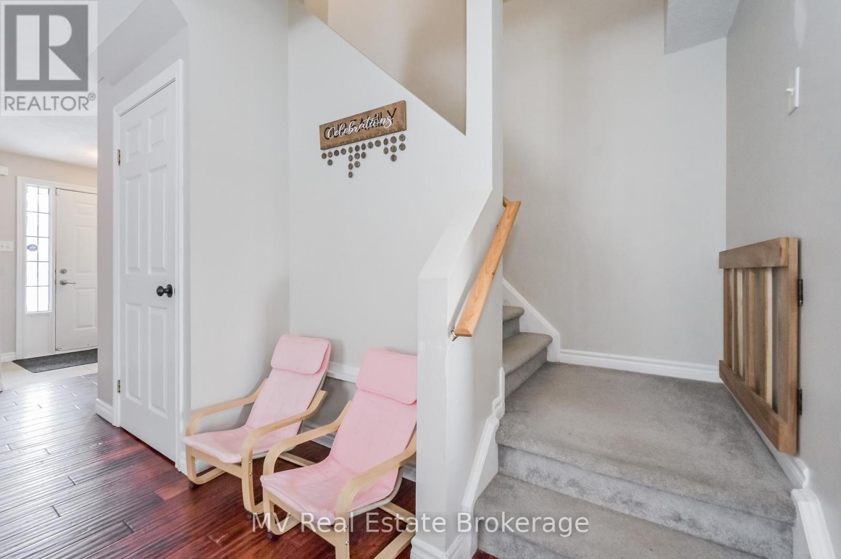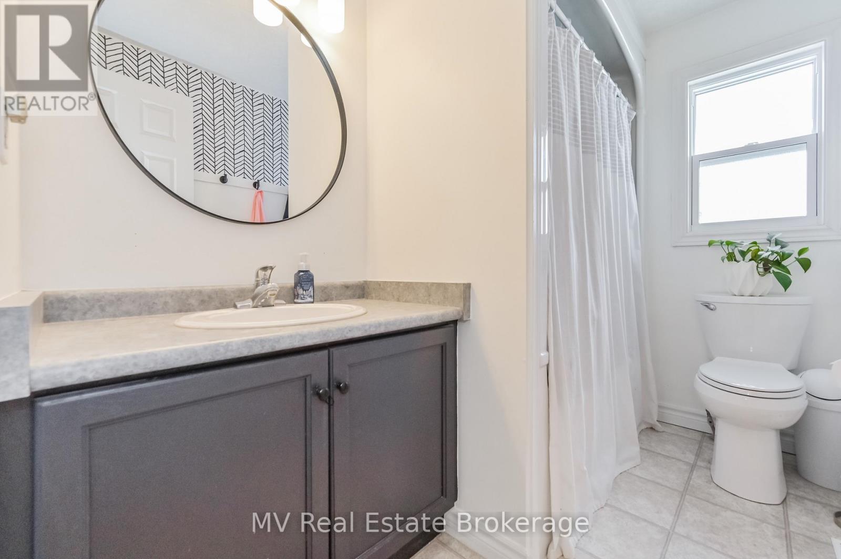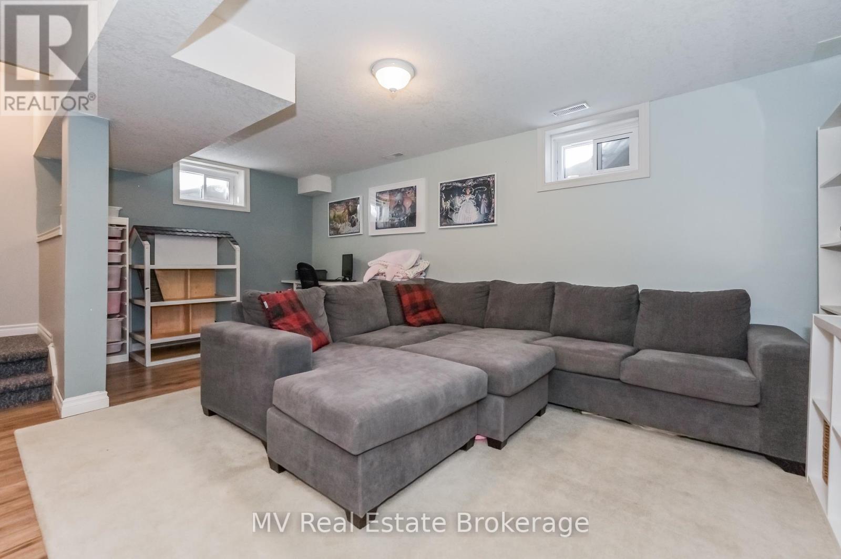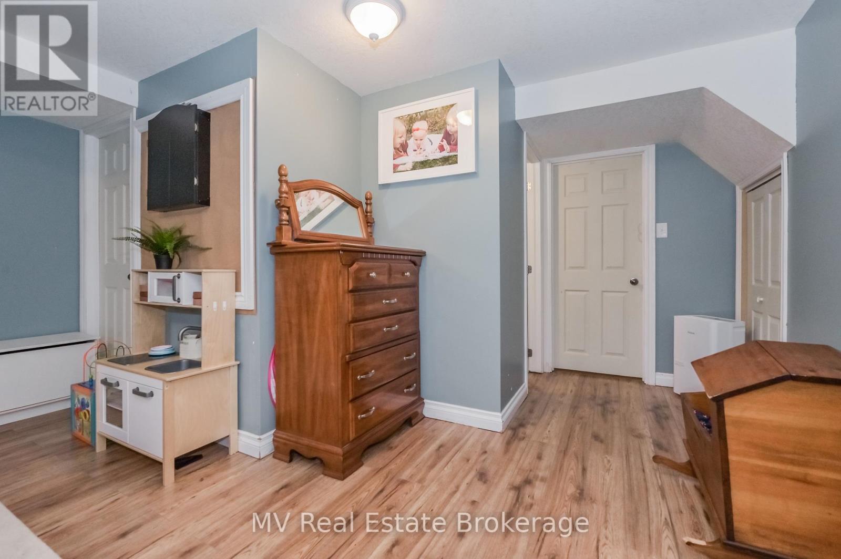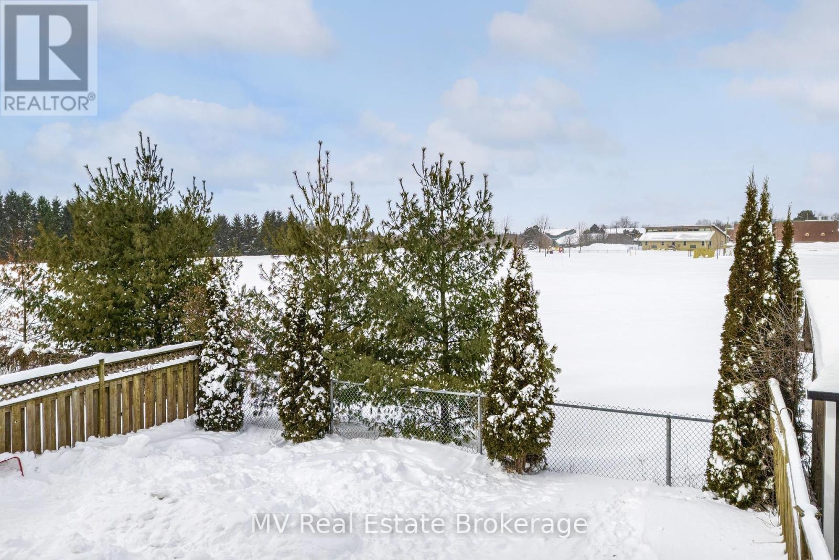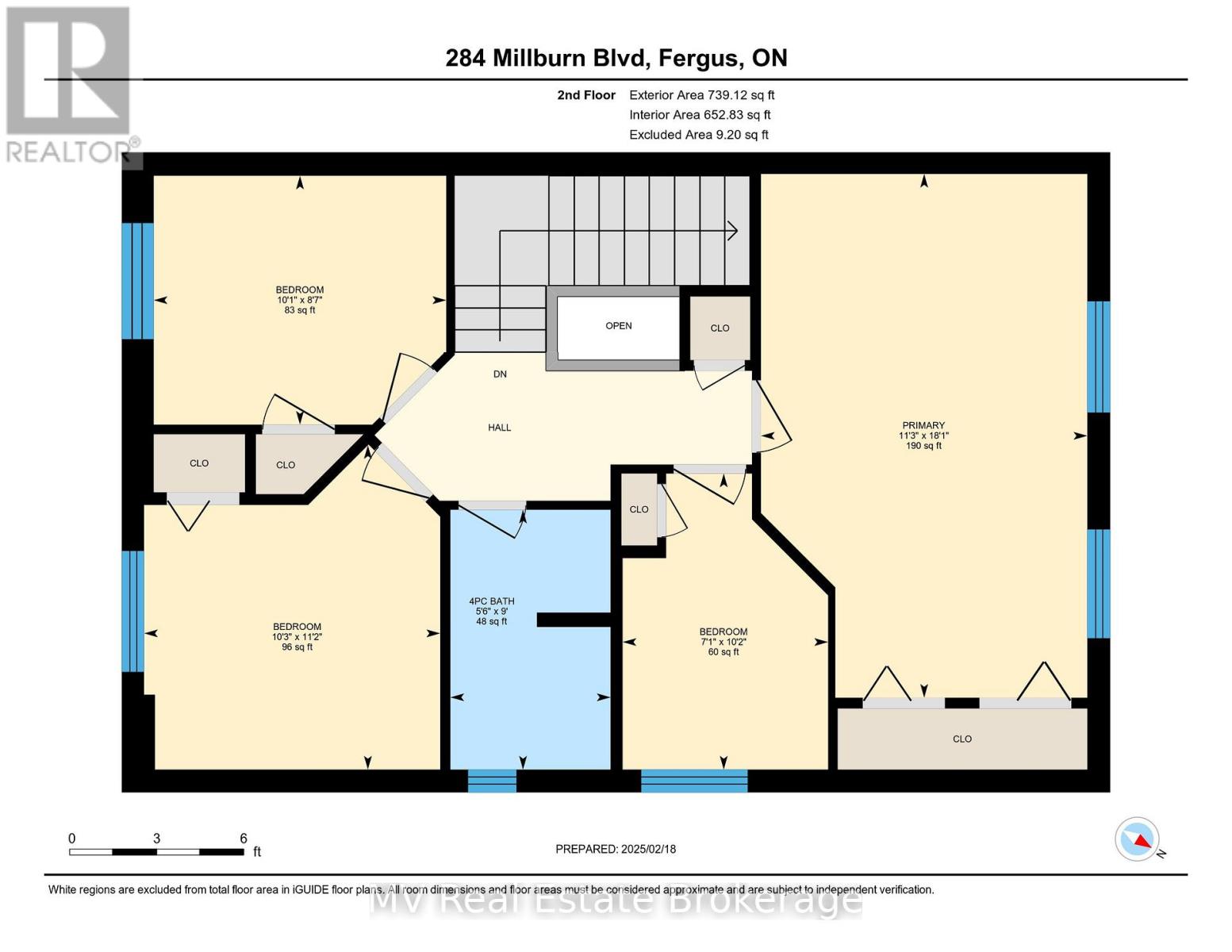$775,000
Bright and spacious 3-bedroom + den/office, 3-bath, two-storey home in the desirable south end of Fergus! This well-maintained property with over 2000 sq. ft of living space offers plenty of room for the whole family, including a finished basement for extra living space. Recent updates include the roof, windows, furnace, A/C, deck, and more. Enjoy the privacy of no neighbours behind as this home is backing onto JD Hogarth Elementary School soccer field, with other parks, a splash pad, and the Community Sportsplex just a short walk away, perfect for active living at any age. Located near the high school, shopping, and Hwy 6 for easy commuting, plus close access to the bus route for the Catholic school. A fantastic home in a prime location, don't miss this opportunity! Be sure to check out the on-line floor plans and virtual tour. (id:54532)
Property Details
| MLS® Number | X11978710 |
| Property Type | Single Family |
| Community Name | Fergus |
| Amenities Near By | Place Of Worship, Schools, Park |
| Community Features | Community Centre |
| Features | Sump Pump |
| Parking Space Total | 3 |
Building
| Bathroom Total | 3 |
| Bedrooms Above Ground | 4 |
| Bedrooms Total | 4 |
| Age | 16 To 30 Years |
| Appliances | Water Heater, Water Softener, Dishwasher, Dryer, Hood Fan, Stove, Washer, Refrigerator |
| Basement Development | Finished |
| Basement Type | N/a (finished) |
| Construction Style Attachment | Detached |
| Cooling Type | Central Air Conditioning |
| Exterior Finish | Vinyl Siding, Brick Veneer |
| Flooring Type | Hardwood |
| Foundation Type | Poured Concrete |
| Half Bath Total | 1 |
| Heating Fuel | Natural Gas |
| Heating Type | Forced Air |
| Stories Total | 2 |
| Size Interior | 1,100 - 1,500 Ft2 |
| Type | House |
| Utility Water | Municipal Water |
Parking
| Attached Garage | |
| Garage |
Land
| Acreage | No |
| Fence Type | Fully Fenced, Fenced Yard |
| Land Amenities | Place Of Worship, Schools, Park |
| Sewer | Sanitary Sewer |
| Size Depth | 98 Ft ,4 In |
| Size Frontage | 34 Ft ,9 In |
| Size Irregular | 34.8 X 98.4 Ft |
| Size Total Text | 34.8 X 98.4 Ft |
| Surface Water | River/stream |
| Zoning Description | R2 |
Rooms
| Level | Type | Length | Width | Dimensions |
|---|---|---|---|---|
| Second Level | Primary Bedroom | 3.43 m | 5.51 m | 3.43 m x 5.51 m |
| Second Level | Den | 3.07 m | 2.62 m | 3.07 m x 2.62 m |
| Second Level | Bedroom 3 | 3.11 m | 3.41 m | 3.11 m x 3.41 m |
| Second Level | Bedroom 4 | 2.16 m | 3.11 m | 2.16 m x 3.11 m |
| Second Level | Bathroom | 1.68 m | 2.73 m | 1.68 m x 2.73 m |
| Basement | Laundry Room | 2.98 m | 2.56 m | 2.98 m x 2.56 m |
| Basement | Bathroom | 2.79 m | 1.93 m | 2.79 m x 1.93 m |
| Basement | Utility Room | 3.77 m | 2.16 m | 3.77 m x 2.16 m |
| Basement | Recreational, Games Room | 4.92 m | 5.78 m | 4.92 m x 5.78 m |
| Main Level | Living Room | 4.04 m | 4.96 m | 4.04 m x 4.96 m |
| Main Level | Kitchen | 3.12 m | 3.33 m | 3.12 m x 3.33 m |
| Main Level | Dining Room | 3.09 m | 2.91 m | 3.09 m x 2.91 m |
https://www.realtor.ca/real-estate/27929614/284-millburn-boulevard-centre-wellington-fergus-fergus
Contact Us
Contact us for more information
Kris Butler
Salesperson
butlerrealestate.ca/
www.facebook.com/krisbutler.realtor
www.instagram.com/krisbutler_realtor/
No Favourites Found

Sotheby's International Realty Canada,
Brokerage
243 Hurontario St,
Collingwood, ON L9Y 2M1
Office: 705 416 1499
Rioux Baker Davies Team Contacts

Sherry Rioux Team Lead
-
705-443-2793705-443-2793
-
Email SherryEmail Sherry

Emma Baker Team Lead
-
705-444-3989705-444-3989
-
Email EmmaEmail Emma

Craig Davies Team Lead
-
289-685-8513289-685-8513
-
Email CraigEmail Craig

Jacki Binnie Sales Representative
-
705-441-1071705-441-1071
-
Email JackiEmail Jacki

Hollie Knight Sales Representative
-
705-994-2842705-994-2842
-
Email HollieEmail Hollie

Manar Vandervecht Real Estate Broker
-
647-267-6700647-267-6700
-
Email ManarEmail Manar

Michael Maish Sales Representative
-
706-606-5814706-606-5814
-
Email MichaelEmail Michael

Almira Haupt Finance Administrator
-
705-416-1499705-416-1499
-
Email AlmiraEmail Almira
Google Reviews









































No Favourites Found

The trademarks REALTOR®, REALTORS®, and the REALTOR® logo are controlled by The Canadian Real Estate Association (CREA) and identify real estate professionals who are members of CREA. The trademarks MLS®, Multiple Listing Service® and the associated logos are owned by The Canadian Real Estate Association (CREA) and identify the quality of services provided by real estate professionals who are members of CREA. The trademark DDF® is owned by The Canadian Real Estate Association (CREA) and identifies CREA's Data Distribution Facility (DDF®)
April 11 2025 11:55:58
The Lakelands Association of REALTORS®
Mv Real Estate Brokerage
Quick Links
-
HomeHome
-
About UsAbout Us
-
Rental ServiceRental Service
-
Listing SearchListing Search
-
10 Advantages10 Advantages
-
ContactContact
Contact Us
-
243 Hurontario St,243 Hurontario St,
Collingwood, ON L9Y 2M1
Collingwood, ON L9Y 2M1 -
705 416 1499705 416 1499
-
riouxbakerteam@sothebysrealty.cariouxbakerteam@sothebysrealty.ca
© 2025 Rioux Baker Davies Team
-
The Blue MountainsThe Blue Mountains
-
Privacy PolicyPrivacy Policy
