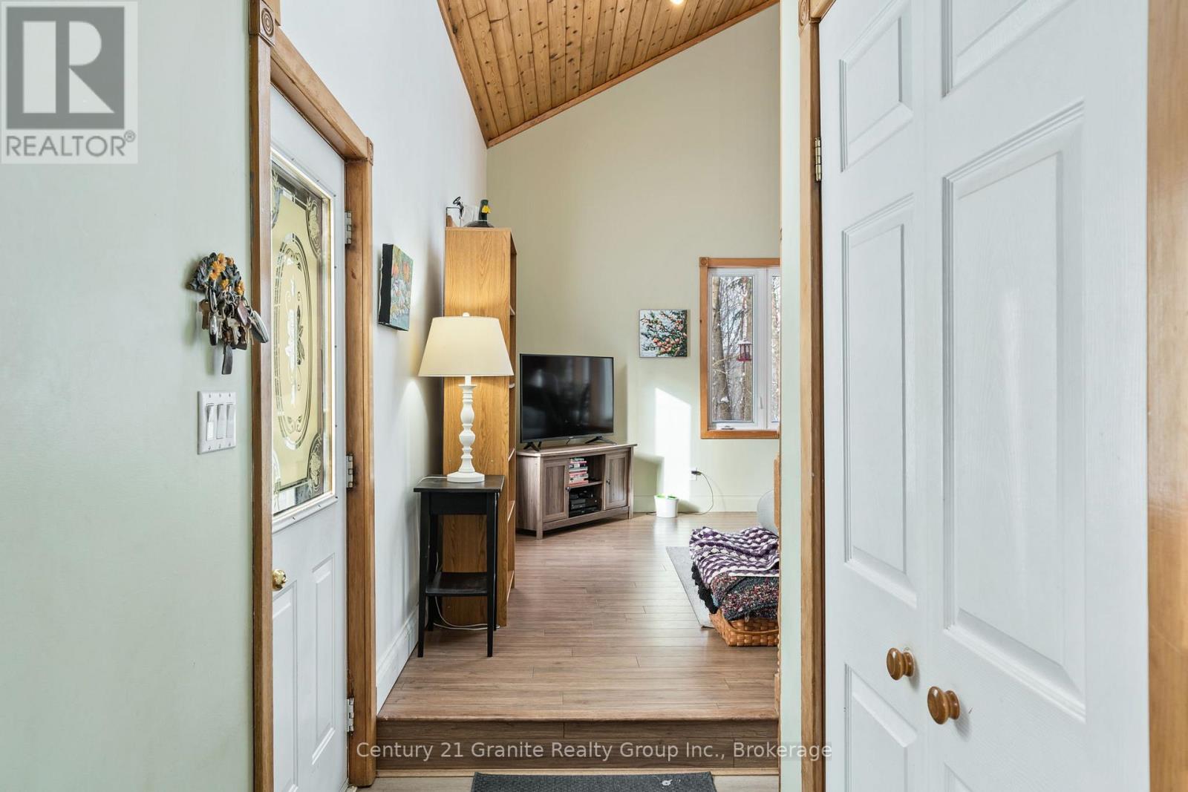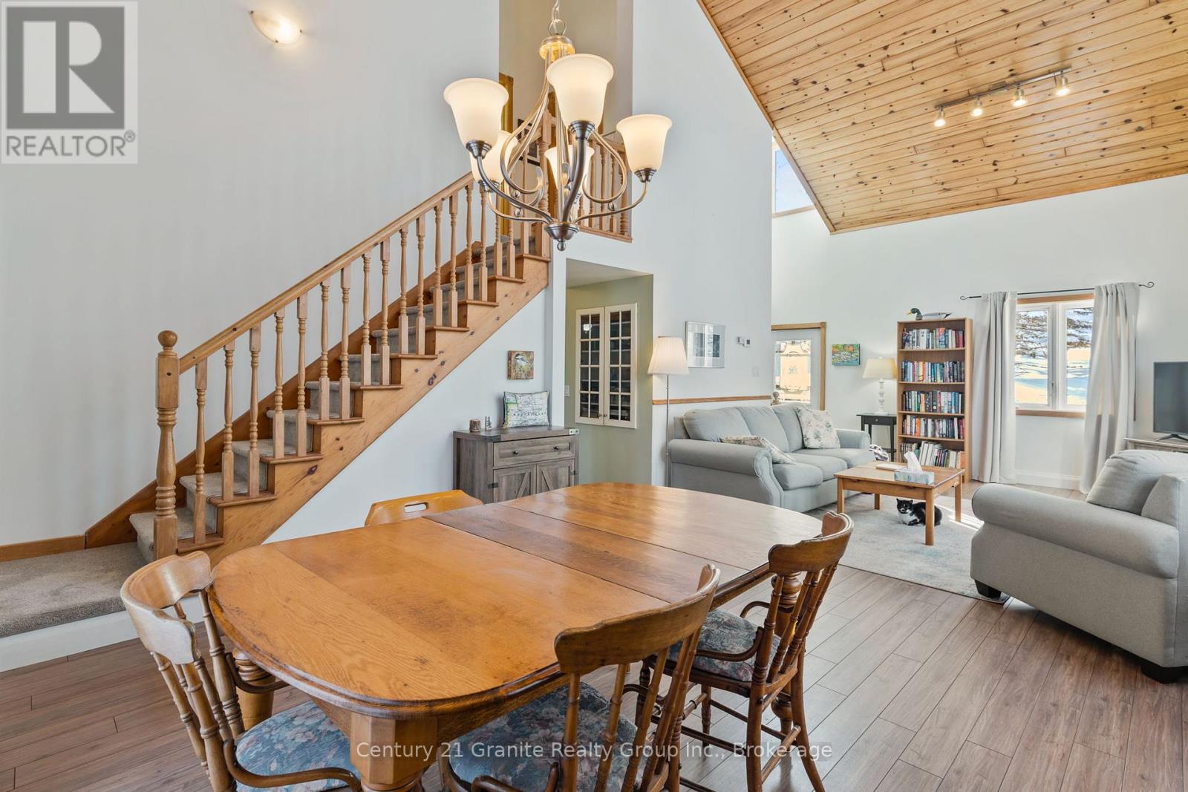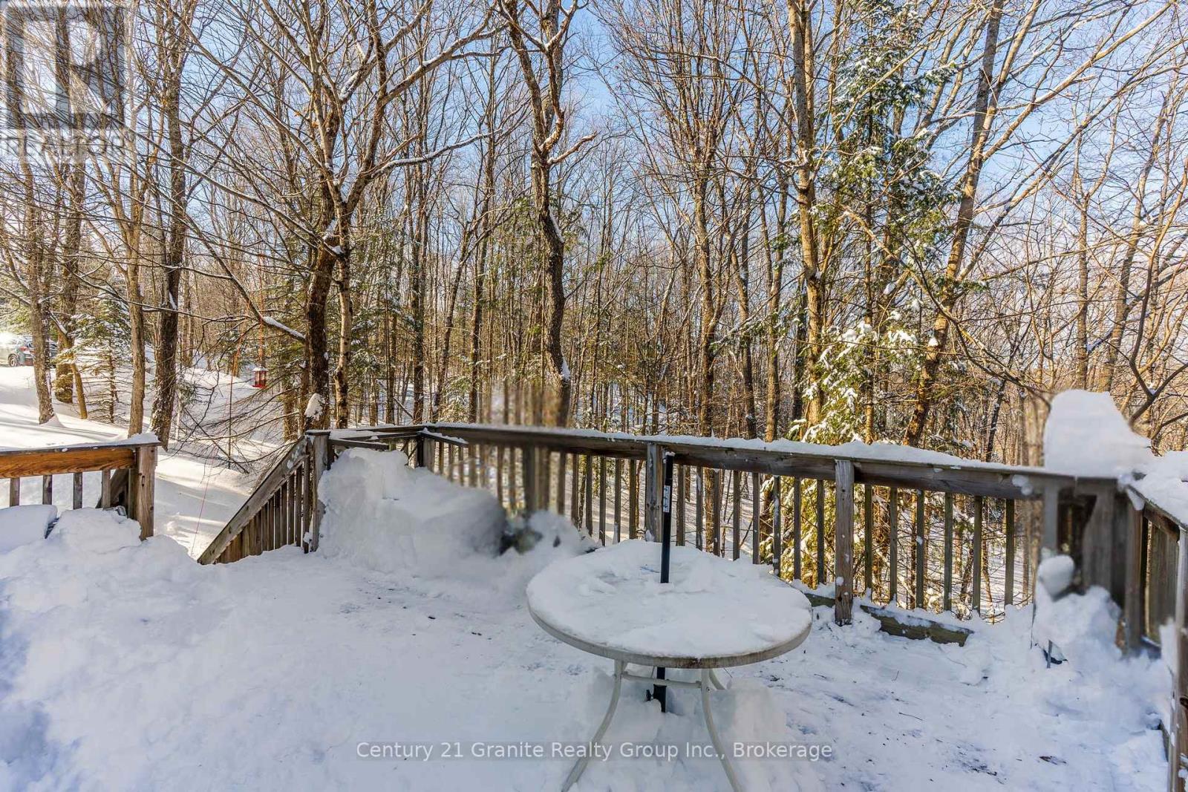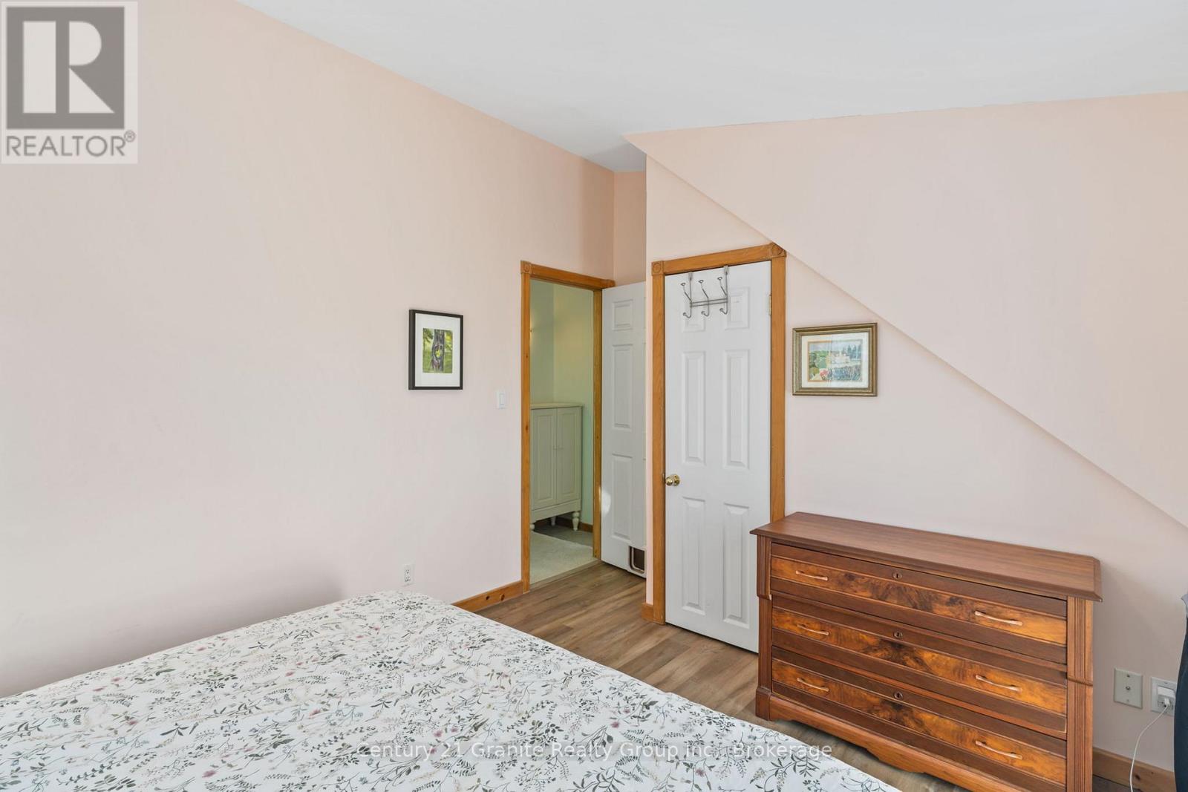$540,000
Charming 3-Bedroom Home in Haliburton Village. Nestled on a well treed lot, just minutes from town, this well-maintained 1 1/2 storey home offers the perfect blend of privacy and convenience. Featuring 3 spacious bedrooms and 2 updated bathrooms, this home boasts a bright and airy living/dining room with soaring pine cathedral ceilings. Additionally, the main floor offers a large eat-in kitchen, along with a convenient half bath, one of the three bedrooms, and access to a spacious walkout deck - an ideal spot to relax and take in the peaceful natural surroundings.The finished basement recreation room, with walk out, is a great space perfect for entertaining or unwinding. Stay comfortable year-round with a new propane furnace, propane freestanding fireplace and air conditioning. Serviced by a drilled well, septic system, 200 amp electrical panel and a new water softener (2024).All of this on a municipally maintained road, just minutes from the heart of down town Haliburton. (id:54532)
Property Details
| MLS® Number | X11979994 |
| Property Type | Single Family |
| Amenities Near By | Schools, Hospital |
| Community Features | Community Centre, School Bus |
| Equipment Type | Propane Tank |
| Features | Cul-de-sac, Wooded Area, Sloping |
| Parking Space Total | 4 |
| Rental Equipment Type | Propane Tank |
| Structure | Shed |
Building
| Bathroom Total | 2 |
| Bedrooms Above Ground | 3 |
| Bedrooms Total | 3 |
| Amenities | Fireplace(s) |
| Appliances | Water Heater, Water Softener, Dishwasher, Dryer, Microwave, Refrigerator, Stove, Washer |
| Basement Development | Partially Finished |
| Basement Features | Walk Out |
| Basement Type | N/a (partially Finished) |
| Ceiling Type | Suspended Ceiling |
| Construction Style Attachment | Detached |
| Cooling Type | Central Air Conditioning, Air Exchanger |
| Exterior Finish | Vinyl Siding |
| Fire Protection | Smoke Detectors |
| Fireplace Present | Yes |
| Fireplace Total | 1 |
| Fireplace Type | Free Standing Metal |
| Flooring Type | Laminate, Tile, Vinyl |
| Foundation Type | Block |
| Half Bath Total | 1 |
| Heating Fuel | Propane |
| Heating Type | Forced Air |
| Stories Total | 2 |
| Type | House |
| Utility Water | Drilled Well |
Parking
| No Garage |
Land
| Acreage | No |
| Land Amenities | Schools, Hospital |
| Sewer | Septic System |
| Size Irregular | 170.74 X 136.74 Acre |
| Size Total Text | 170.74 X 136.74 Acre|1/2 - 1.99 Acres |
| Zoning Description | R1 |
Rooms
| Level | Type | Length | Width | Dimensions |
|---|---|---|---|---|
| Lower Level | Family Room | 6.71 m | 3.96 m | 6.71 m x 3.96 m |
| Lower Level | Laundry Room | 3.96 m | 2.21 m | 3.96 m x 2.21 m |
| Main Level | Kitchen | 4.88 m | 2.82 m | 4.88 m x 2.82 m |
| Main Level | Living Room | 8.23 m | 4.11 m | 8.23 m x 4.11 m |
| Main Level | Foyer | 1.45 m | 1.14 m | 1.45 m x 1.14 m |
| Main Level | Bedroom | 4.11 m | 3.2 m | 4.11 m x 3.2 m |
| Main Level | Bathroom | 1.83 m | 1.16 m | 1.83 m x 1.16 m |
| Upper Level | Bedroom 2 | 4.57 m | 3.2 m | 4.57 m x 3.2 m |
| Upper Level | Bedroom 3 | 4.19 m | 3.28 m | 4.19 m x 3.28 m |
| Upper Level | Bathroom | 3.05 m | 1.45 m | 3.05 m x 1.45 m |
Utilities
| Cable | Available |
| Telephone | Nearby |
| Wireless | Available |
| Electricity Connected | Connected |
https://www.realtor.ca/real-estate/27933320/32-dome-street-dysart-et-al
Contact Us
Contact us for more information
Melanie Maxwell-Hevesi
Broker
www.maxwellsignature.com/
www.facebook.com/MelanieMaxwellHevesiRealtor/
twitter.com/1cottagerealtor
No Favourites Found

Sotheby's International Realty Canada,
Brokerage
243 Hurontario St,
Collingwood, ON L9Y 2M1
Office: 705 416 1499
Rioux Baker Davies Team Contacts

Sherry Rioux Team Lead
-
705-443-2793705-443-2793
-
Email SherryEmail Sherry

Emma Baker Team Lead
-
705-444-3989705-444-3989
-
Email EmmaEmail Emma

Craig Davies Team Lead
-
289-685-8513289-685-8513
-
Email CraigEmail Craig

Jacki Binnie Sales Representative
-
705-441-1071705-441-1071
-
Email JackiEmail Jacki

Hollie Knight Sales Representative
-
705-994-2842705-994-2842
-
Email HollieEmail Hollie

Manar Vandervecht Real Estate Broker
-
647-267-6700647-267-6700
-
Email ManarEmail Manar

Michael Maish Sales Representative
-
706-606-5814706-606-5814
-
Email MichaelEmail Michael

Almira Haupt Finance Administrator
-
705-416-1499705-416-1499
-
Email AlmiraEmail Almira
Google Reviews







































No Favourites Found

The trademarks REALTOR®, REALTORS®, and the REALTOR® logo are controlled by The Canadian Real Estate Association (CREA) and identify real estate professionals who are members of CREA. The trademarks MLS®, Multiple Listing Service® and the associated logos are owned by The Canadian Real Estate Association (CREA) and identify the quality of services provided by real estate professionals who are members of CREA. The trademark DDF® is owned by The Canadian Real Estate Association (CREA) and identifies CREA's Data Distribution Facility (DDF®)
February 20 2025 03:29:40
The Lakelands Association of REALTORS®
Century 21 Granite Realty Group Inc.
Quick Links
-
HomeHome
-
About UsAbout Us
-
Rental ServiceRental Service
-
Listing SearchListing Search
-
10 Advantages10 Advantages
-
ContactContact
Contact Us
-
243 Hurontario St,243 Hurontario St,
Collingwood, ON L9Y 2M1
Collingwood, ON L9Y 2M1 -
705 416 1499705 416 1499
-
riouxbakerteam@sothebysrealty.cariouxbakerteam@sothebysrealty.ca
© 2025 Rioux Baker Davies Team
-
The Blue MountainsThe Blue Mountains
-
Privacy PolicyPrivacy Policy












































