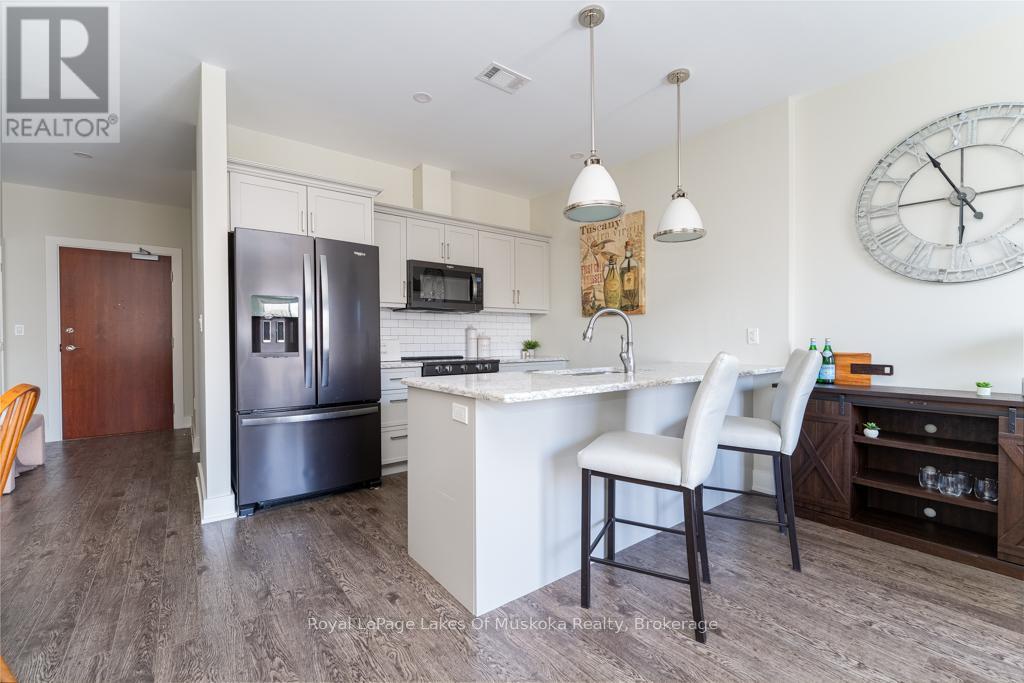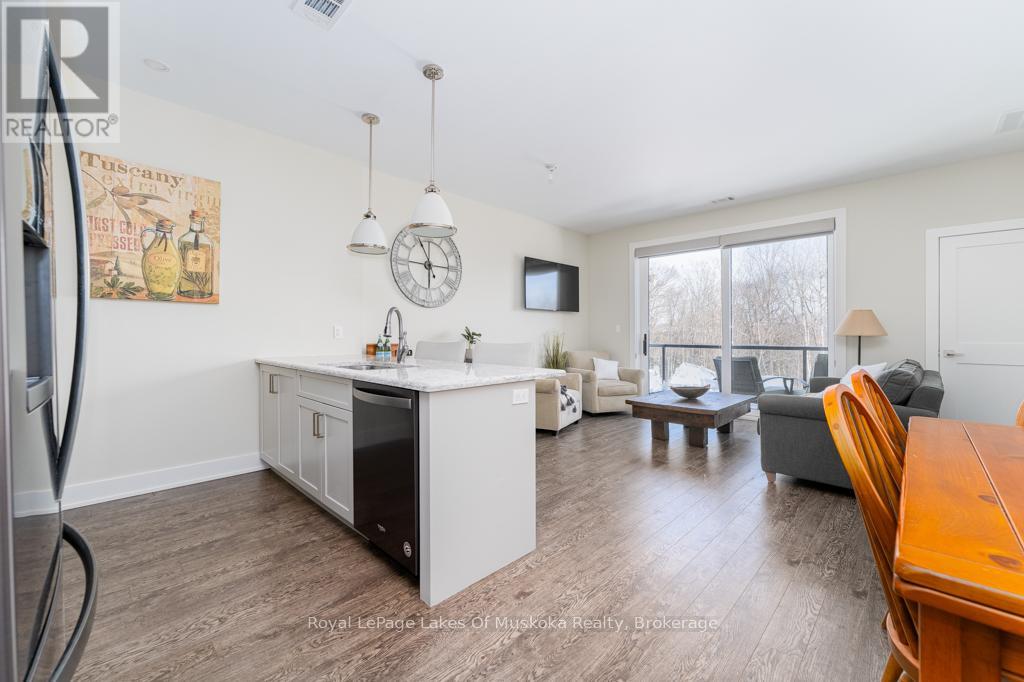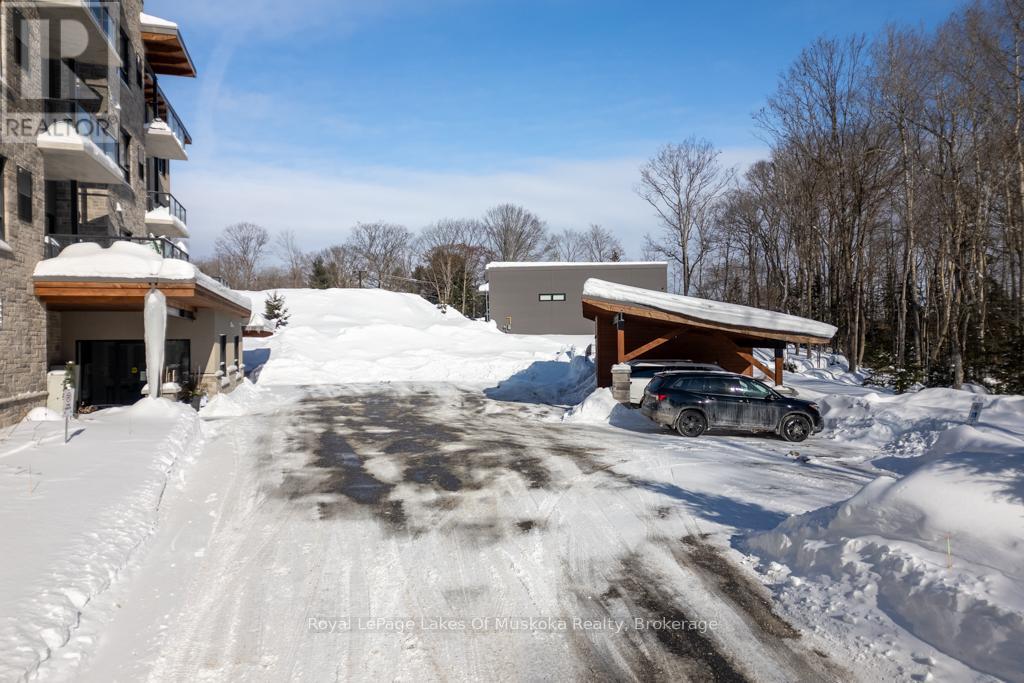$629,000Maintenance, Water, Insurance, Common Area Maintenance, Parking
$425 Monthly
Maintenance, Water, Insurance, Common Area Maintenance, Parking
$425 MonthlyStunning Top-Floor Condo at "The Tom" on Campus Trail. Discover modern comfort and convenience in this beautifully upgraded 1-bedroom + den, 2-bathroom condo, ideally located just minutes from downtown Huntsville, the hospital, wellness centre, and local schools. This turnkey, fully furnished unit offers stunning finishes throughout, including upgraded kitchen cabinetry, stylish hardware, and elegant light fixtures. The sleek kitchen features stainless steel Whirlpool appliances, a quartz countertop, and plenty of space for cooking and entertaining. The spacious primary bedroom includes a walk-in closet and a private ensuite. The versatile den offers the perfect space for an office, guest room, or creative nook. Enjoy the convenience of full-sized in-suite laundry, ample storage with your own individual locker and heated underground parking. Step out onto the private balcony and take in the tranquil surroundings. Whether you're a professional, wishing to downsize, or first-time homebuyer, this exceptional condo offers a blend of comfort, style, and convenience in one of Huntsvilles most desirable locations. (id:54532)
Property Details
| MLS® Number | X11980808 |
| Property Type | Single Family |
| Community Name | Chaffey |
| Amenities Near By | Schools, Place Of Worship, Hospital |
| Community Features | Pet Restrictions |
| Equipment Type | Water Heater |
| Features | Elevator |
| Parking Space Total | 1 |
| Rental Equipment Type | Water Heater |
| Structure | Tennis Court |
Building
| Bathroom Total | 2 |
| Bedrooms Above Ground | 1 |
| Bedrooms Total | 1 |
| Amenities | Party Room, Visitor Parking, Storage - Locker |
| Appliances | Water Heater |
| Cooling Type | Central Air Conditioning |
| Exterior Finish | Stone, Wood |
| Foundation Type | Insulated Concrete Forms |
| Heating Fuel | Natural Gas |
| Heating Type | Forced Air |
| Stories Total | 3 |
| Size Interior | 900 - 999 Ft2 |
| Type | Apartment |
Parking
| Underground |
Land
| Acreage | No |
| Land Amenities | Schools, Place Of Worship, Hospital |
| Zoning Description | C4 |
Rooms
| Level | Type | Length | Width | Dimensions |
|---|---|---|---|---|
| Main Level | Kitchen | 2.4 m | 3.1 m | 2.4 m x 3.1 m |
| Main Level | Dining Room | 1.9 m | 1.6 m | 1.9 m x 1.6 m |
| Main Level | Living Room | 3.9 m | 4.8 m | 3.9 m x 4.8 m |
| Main Level | Bedroom | 4.2 m | 3.4 m | 4.2 m x 3.4 m |
| Main Level | Den | 3.1 m | 4.6 m | 3.1 m x 4.6 m |
https://www.realtor.ca/real-estate/27934782/310-23-campus-trail-huntsville-chaffey-chaffey
Contact Us
Contact us for more information
Erin Gawley
Salesperson
eringawley.royallepage.ca/
www.facebook.com/eringawleyroyallepage/
No Favourites Found

Sotheby's International Realty Canada,
Brokerage
243 Hurontario St,
Collingwood, ON L9Y 2M1
Office: 705 416 1499
Rioux Baker Davies Team Contacts

Sherry Rioux Team Lead
-
705-443-2793705-443-2793
-
Email SherryEmail Sherry

Emma Baker Team Lead
-
705-444-3989705-444-3989
-
Email EmmaEmail Emma

Craig Davies Team Lead
-
289-685-8513289-685-8513
-
Email CraigEmail Craig

Jacki Binnie Sales Representative
-
705-441-1071705-441-1071
-
Email JackiEmail Jacki

Hollie Knight Sales Representative
-
705-994-2842705-994-2842
-
Email HollieEmail Hollie

Manar Vandervecht Real Estate Broker
-
647-267-6700647-267-6700
-
Email ManarEmail Manar

Michael Maish Sales Representative
-
706-606-5814706-606-5814
-
Email MichaelEmail Michael

Almira Haupt Finance Administrator
-
705-416-1499705-416-1499
-
Email AlmiraEmail Almira
Google Reviews







































No Favourites Found

The trademarks REALTOR®, REALTORS®, and the REALTOR® logo are controlled by The Canadian Real Estate Association (CREA) and identify real estate professionals who are members of CREA. The trademarks MLS®, Multiple Listing Service® and the associated logos are owned by The Canadian Real Estate Association (CREA) and identify the quality of services provided by real estate professionals who are members of CREA. The trademark DDF® is owned by The Canadian Real Estate Association (CREA) and identifies CREA's Data Distribution Facility (DDF®)
February 21 2025 04:59:50
The Lakelands Association of REALTORS®
Royal LePage Lakes Of Muskoka Realty
Quick Links
-
HomeHome
-
About UsAbout Us
-
Rental ServiceRental Service
-
Listing SearchListing Search
-
10 Advantages10 Advantages
-
ContactContact
Contact Us
-
243 Hurontario St,243 Hurontario St,
Collingwood, ON L9Y 2M1
Collingwood, ON L9Y 2M1 -
705 416 1499705 416 1499
-
riouxbakerteam@sothebysrealty.cariouxbakerteam@sothebysrealty.ca
© 2025 Rioux Baker Davies Team
-
The Blue MountainsThe Blue Mountains
-
Privacy PolicyPrivacy Policy






































