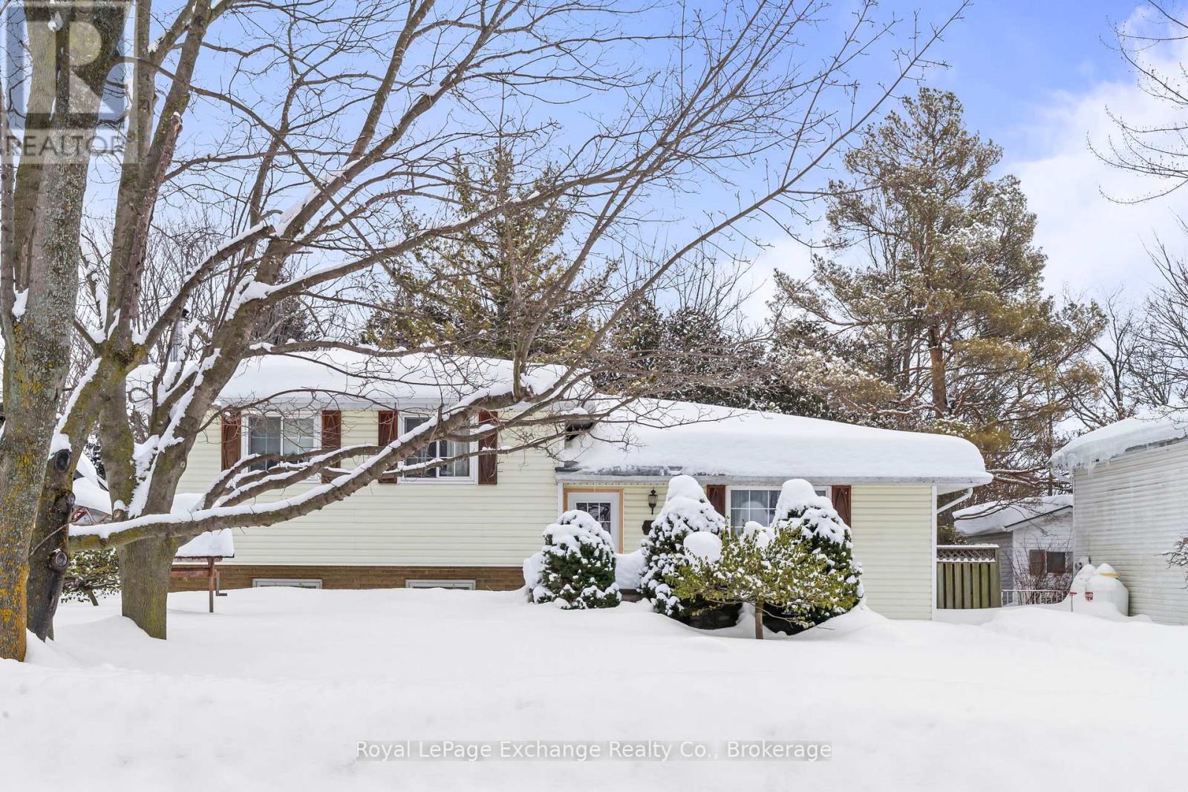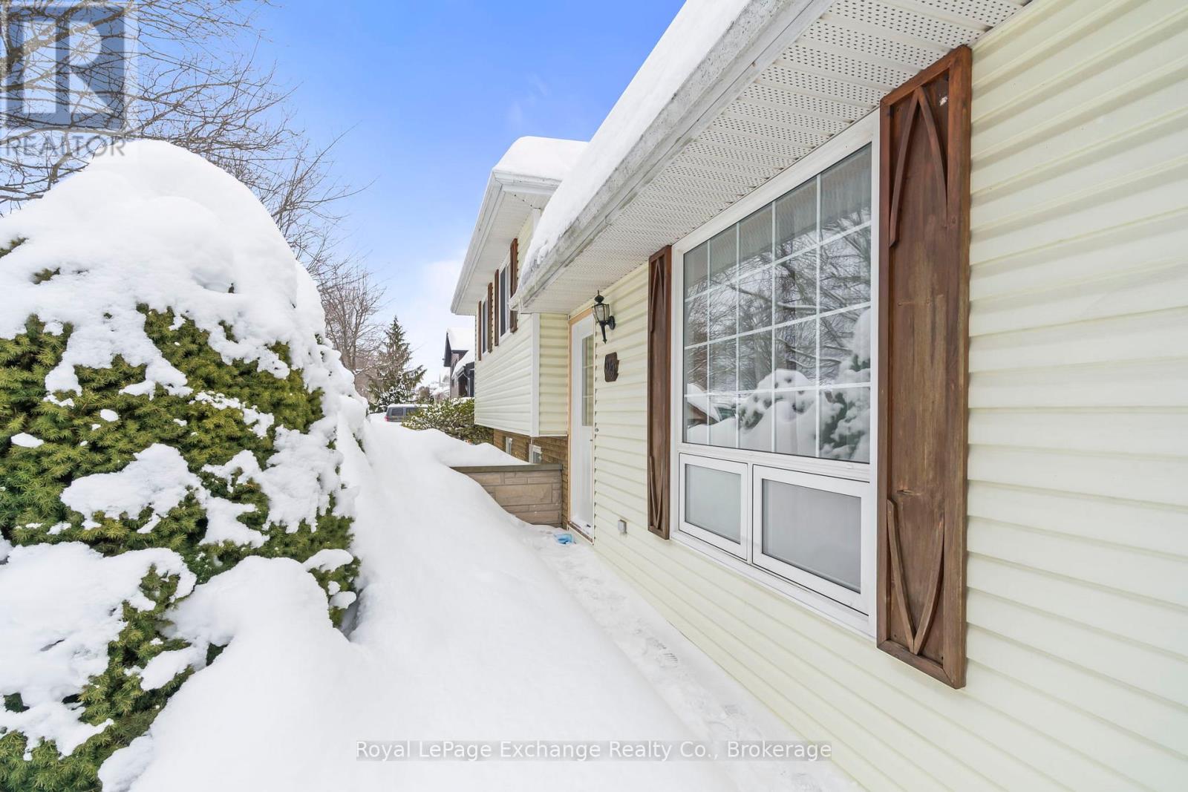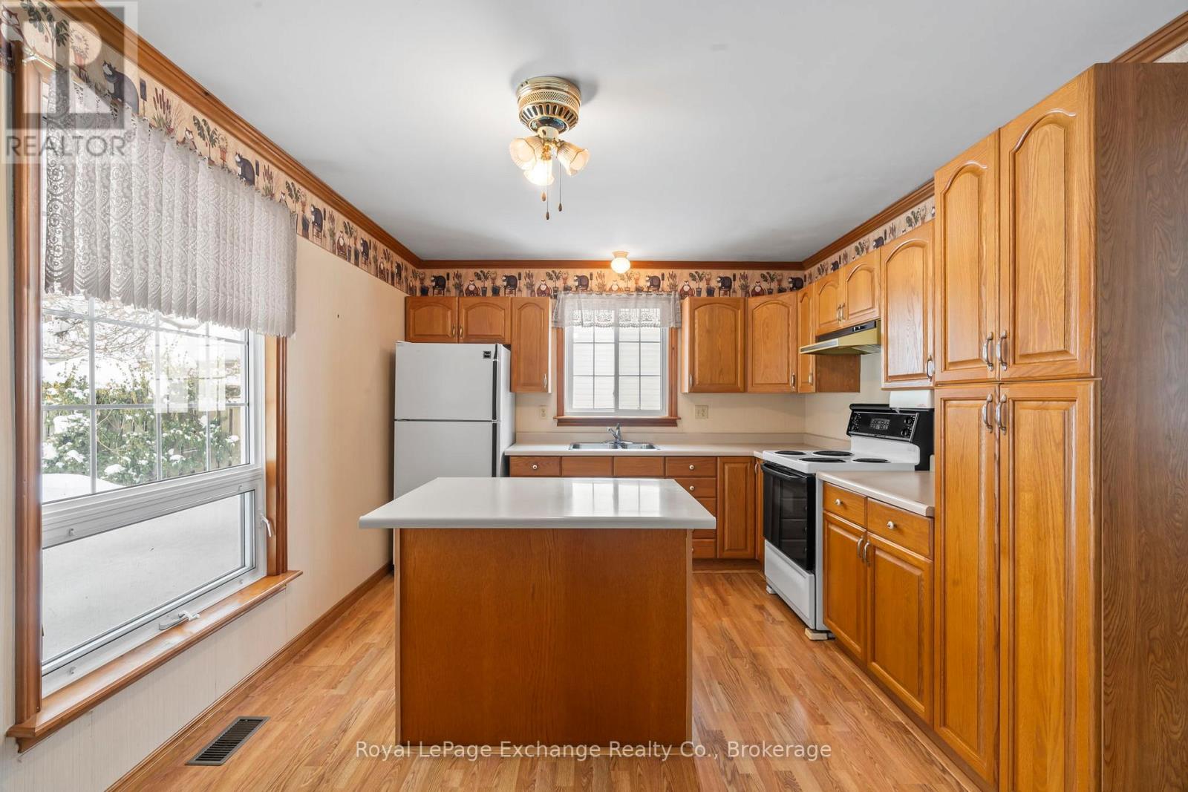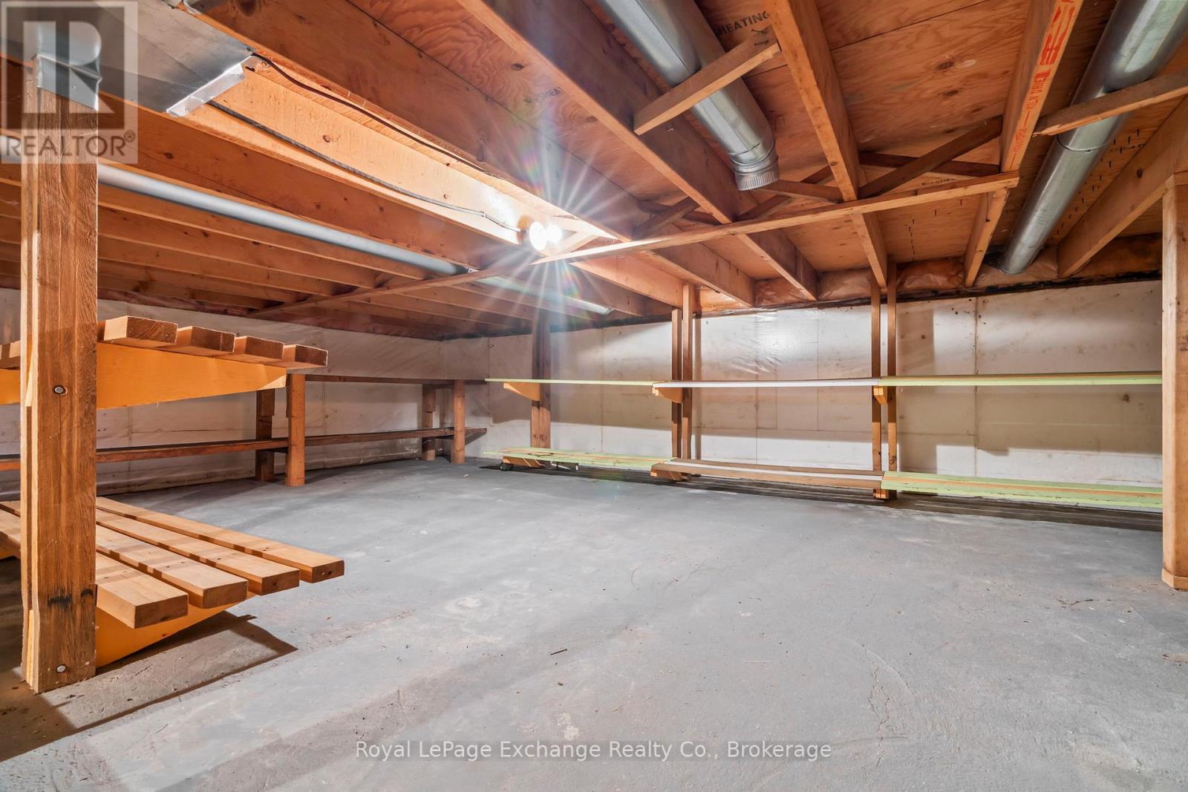$499,900
Excellent 3+1 bedroom, 2 bath, 3 level sidesplit home located in Huron Heights. Located close to schools, Davidson Centre, shopping and downtown. The main floor features an eat-in kitchen with an abundance of cabinetry and island, living room and family room perfect for the growing family. Located on the second floor are 3 bedrooms and 4 piece bath. The fully finished basement offers a rec room with wood fireplace and built in bar area. A fourth bedroom, 3 piece bath and laundry complete the basement. A large crawl space is perfect for storage. A storage shed is located in the fully fenced backyard which backs on to ravine and Helliwell Park. (id:54532)
Property Details
| MLS® Number | X11983165 |
| Property Type | Single Family |
| Community Name | Kincardine |
| Features | Level Lot, Wooded Area, Ravine, Flat Site, Dry |
| Parking Space Total | 2 |
| Structure | Deck, Shed |
Building
| Bathroom Total | 3 |
| Bedrooms Above Ground | 3 |
| Bedrooms Below Ground | 1 |
| Bedrooms Total | 4 |
| Appliances | Water Heater, Water Meter, Central Vacuum, Dishwasher, Dryer, Microwave, Range, Refrigerator, Stove, Washer |
| Basement Development | Finished |
| Basement Type | Partial (finished) |
| Construction Style Attachment | Detached |
| Construction Style Split Level | Sidesplit |
| Cooling Type | Central Air Conditioning |
| Exterior Finish | Brick, Vinyl Siding |
| Fire Protection | Smoke Detectors |
| Fireplace Present | Yes |
| Fireplace Total | 1 |
| Fireplace Type | Woodstove |
| Foundation Type | Poured Concrete |
| Heating Fuel | Electric |
| Heating Type | Forced Air |
| Size Interior | 1,500 - 2,000 Ft2 |
| Type | House |
| Utility Water | Municipal Water |
Land
| Acreage | No |
| Fence Type | Fenced Yard |
| Landscape Features | Landscaped |
| Sewer | Sanitary Sewer |
| Size Depth | 100 Ft |
| Size Frontage | 55 Ft |
| Size Irregular | 55 X 100 Ft |
| Size Total Text | 55 X 100 Ft |
| Zoning Description | R1 |
Rooms
| Level | Type | Length | Width | Dimensions |
|---|---|---|---|---|
| Second Level | Bedroom | 2.99 m | 2.53 m | 2.99 m x 2.53 m |
| Second Level | Bedroom 2 | 2.44 m | 4.02 m | 2.44 m x 4.02 m |
| Second Level | Bedroom 3 | 3.08 m | 3.63 m | 3.08 m x 3.63 m |
| Second Level | Bathroom | 2.17 m | 1.86 m | 2.17 m x 1.86 m |
| Basement | Bathroom | 2.41 m | 1.68 m | 2.41 m x 1.68 m |
| Basement | Family Room | 4.94 m | 3.41 m | 4.94 m x 3.41 m |
| Basement | Recreational, Games Room | 4.94 m | 3.41 m | 4.94 m x 3.41 m |
| Basement | Bedroom 4 | 2.32 m | 3.17 m | 2.32 m x 3.17 m |
| Main Level | Kitchen | 3.08 m | 5.58 m | 3.08 m x 5.58 m |
| Main Level | Living Room | 3.57 m | 4.6 m | 3.57 m x 4.6 m |
| Main Level | Family Room | 5.52 m | 3.53 m | 5.52 m x 3.53 m |
Utilities
| Cable | Installed |
| Sewer | Installed |
https://www.realtor.ca/real-estate/27940524/679-scott-street-kincardine-kincardine
Contact Us
Contact us for more information
Jeff Scott
Salesperson
jeffsellskincardine.com/
www.facebook.com/pages/Jeff-Scott-Sales-Representative-ReMax-Land-Exchange-Ltd-Kincardine/1824993585
No Favourites Found

Sotheby's International Realty Canada,
Brokerage
243 Hurontario St,
Collingwood, ON L9Y 2M1
Office: 705 416 1499
Rioux Baker Davies Team Contacts

Sherry Rioux Team Lead
-
705-443-2793705-443-2793
-
Email SherryEmail Sherry

Emma Baker Team Lead
-
705-444-3989705-444-3989
-
Email EmmaEmail Emma

Craig Davies Team Lead
-
289-685-8513289-685-8513
-
Email CraigEmail Craig

Jacki Binnie Sales Representative
-
705-441-1071705-441-1071
-
Email JackiEmail Jacki

Hollie Knight Sales Representative
-
705-994-2842705-994-2842
-
Email HollieEmail Hollie

Manar Vandervecht Real Estate Broker
-
647-267-6700647-267-6700
-
Email ManarEmail Manar

Michael Maish Sales Representative
-
706-606-5814706-606-5814
-
Email MichaelEmail Michael

Almira Haupt Finance Administrator
-
705-416-1499705-416-1499
-
Email AlmiraEmail Almira
Google Reviews


































No Favourites Found

The trademarks REALTOR®, REALTORS®, and the REALTOR® logo are controlled by The Canadian Real Estate Association (CREA) and identify real estate professionals who are members of CREA. The trademarks MLS®, Multiple Listing Service® and the associated logos are owned by The Canadian Real Estate Association (CREA) and identify the quality of services provided by real estate professionals who are members of CREA. The trademark DDF® is owned by The Canadian Real Estate Association (CREA) and identifies CREA's Data Distribution Facility (DDF®)
February 24 2025 12:37:34
The Lakelands Association of REALTORS®
Royal LePage Exchange Realty Co.
Quick Links
-
HomeHome
-
About UsAbout Us
-
Rental ServiceRental Service
-
Listing SearchListing Search
-
10 Advantages10 Advantages
-
ContactContact
Contact Us
-
243 Hurontario St,243 Hurontario St,
Collingwood, ON L9Y 2M1
Collingwood, ON L9Y 2M1 -
705 416 1499705 416 1499
-
riouxbakerteam@sothebysrealty.cariouxbakerteam@sothebysrealty.ca
© 2025 Rioux Baker Davies Team
-
The Blue MountainsThe Blue Mountains
-
Privacy PolicyPrivacy Policy






























