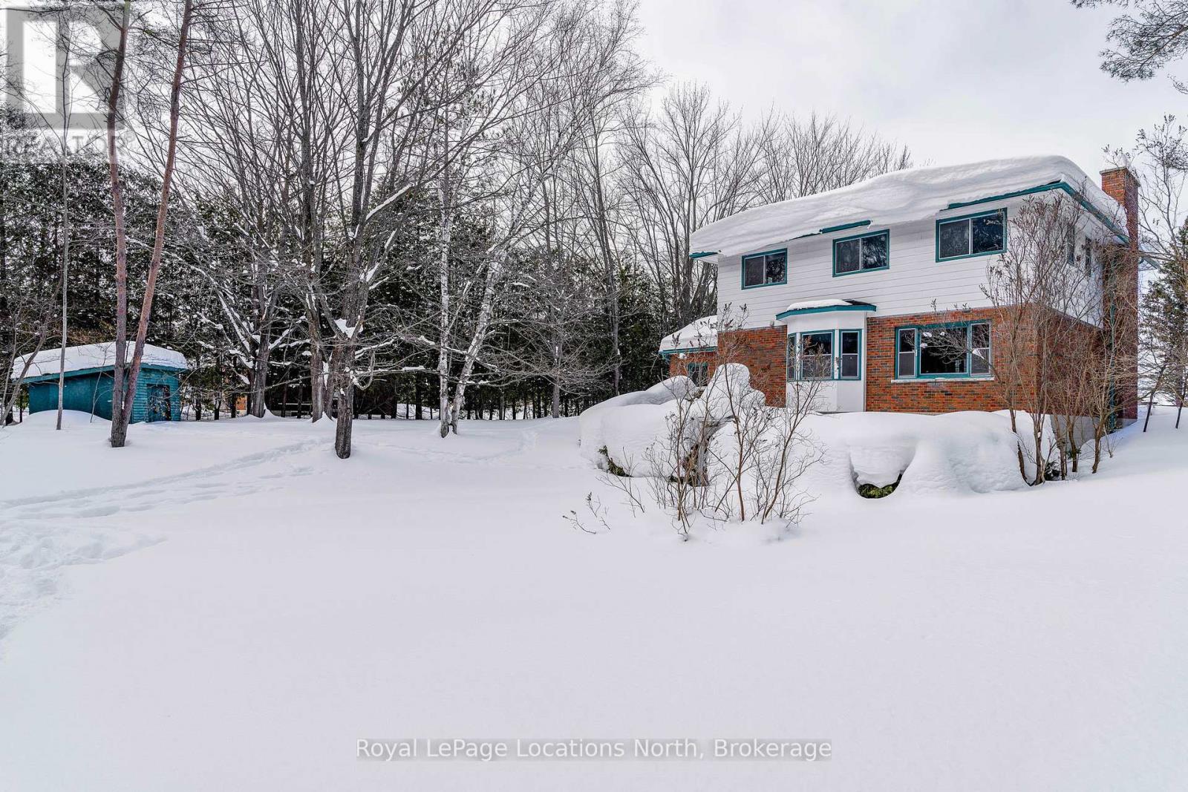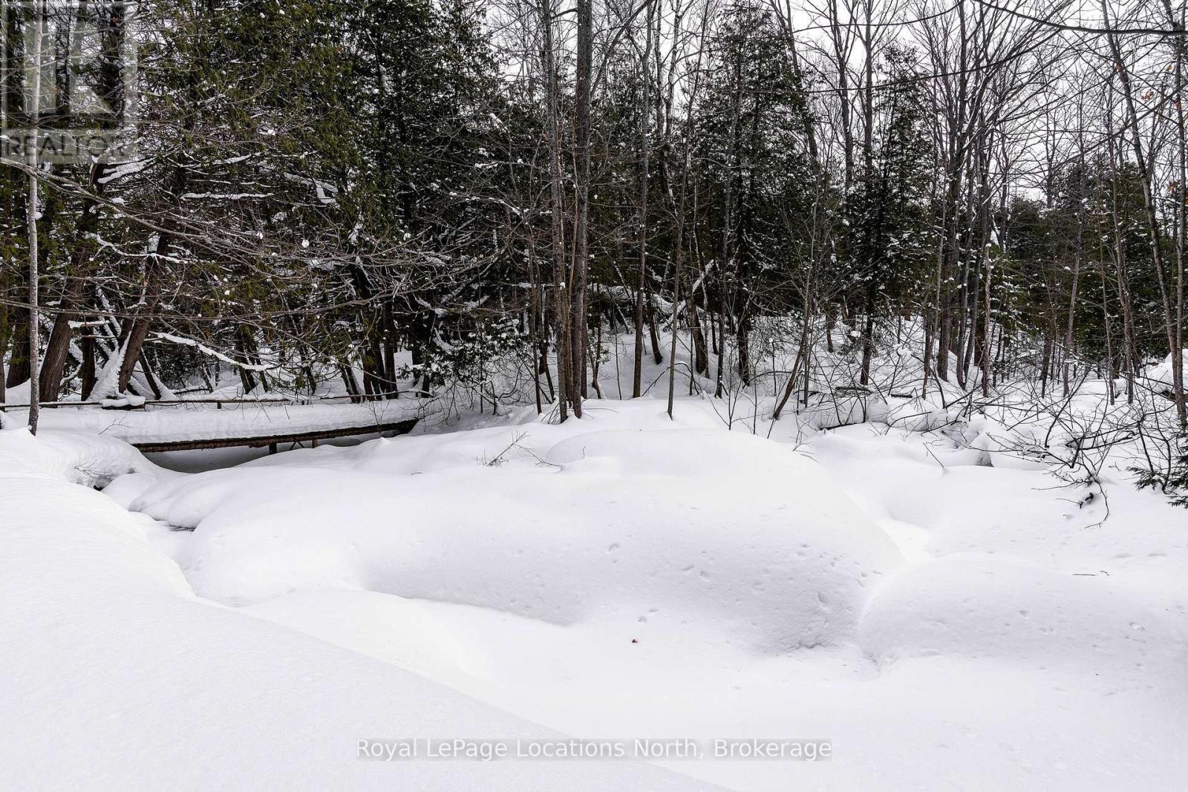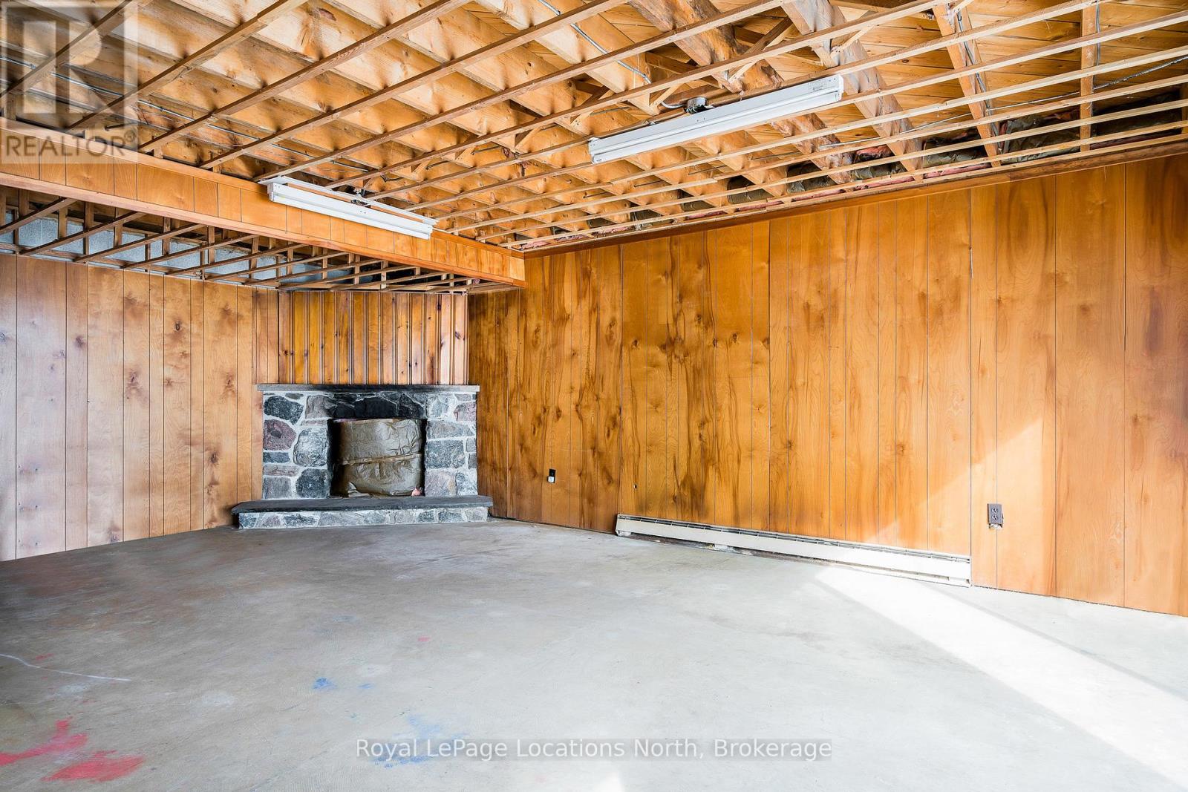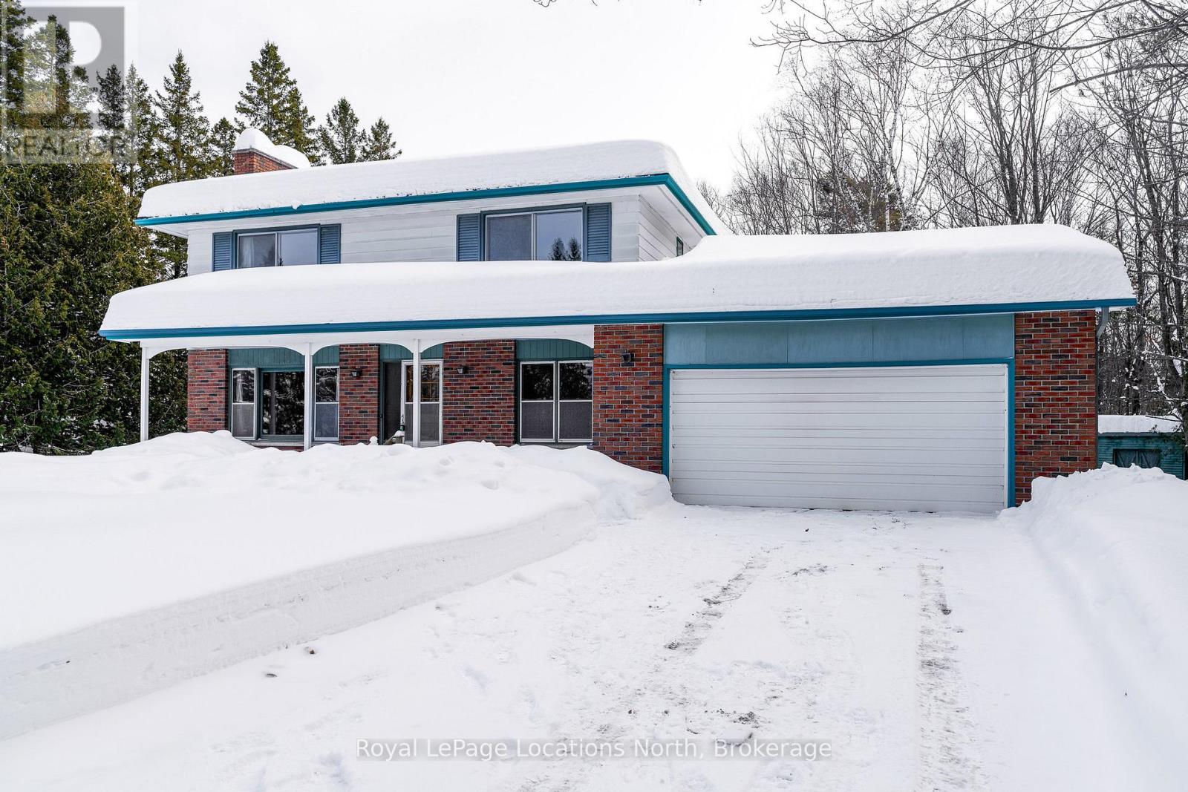$999,995
Your retreat awaits! For the buyer who craves a life surrounded by nature, privacy, and endless recreational opportunities, this 3-acre property offers something truly special. Never before offered for sale, its been a cherished family home since its creation, carefully chosen for its one-of-a-kind topography, peaceful stream, and serene forest setting.The 2,000+ square foot home, added in 1966, is full of character and has been lovingly maintained by the same family over the years. It is now ready for someone with vision and creativity to create the home of their dreams. Step out the back door and immediately immerse yourself in acres of private terrain perfect for hiking, snowshoeing, or simply exploring. Imagine weekends spent wandering your own forest, or afternoons enjoying the peace and quiet that only nature can offer. The house offers plenty of space with 5 spacious bedrooms, large living and dining areas, a cozy main floor office or den, and hardwood floors throughout. Two wood-burning fireplaces add warmth and character, while the partially finished full basement features a fireplace, and an additional 1,000 square feet of potential living space and storage. A double attached garage provides ample space for both vehicles and recreational toys, whether you're into skiing, hiking, or biking. Ideally located just 4.5 km from downtown Collingwood and Blue Mountain Resort, with Osler Bluff Ski Club and Osler Brook Golf Club mere minutes away, you're never far from both adventure and relaxation.This is more than just a home it's a lifestyle. For those who see the potential and are ready to transform this property into something extraordinary, the opportunity is here. Be sure to view the video! (id:54532)
Property Details
| MLS® Number | S11991680 |
| Property Type | Single Family |
| Community Name | Rural Clearview |
| Amenities Near By | Ski Area |
| Equipment Type | Water Heater - Electric |
| Features | Wooded Area, Sloping, Rolling, Sump Pump |
| Parking Space Total | 8 |
| Rental Equipment Type | Water Heater - Electric |
| Structure | Porch, Shed |
Building
| Bathroom Total | 2 |
| Bedrooms Above Ground | 5 |
| Bedrooms Total | 5 |
| Age | 51 To 99 Years |
| Amenities | Fireplace(s), Separate Heating Controls |
| Appliances | Dryer, Stove, Washer, Refrigerator |
| Basement Development | Unfinished |
| Basement Type | Full (unfinished) |
| Construction Style Attachment | Detached |
| Exterior Finish | Brick, Wood |
| Fireplace Present | Yes |
| Fireplace Total | 2 |
| Foundation Type | Concrete, Block |
| Half Bath Total | 1 |
| Heating Fuel | Electric |
| Heating Type | Baseboard Heaters |
| Stories Total | 2 |
| Size Interior | 2,000 - 2,500 Ft2 |
| Type | House |
| Utility Water | Dug Well |
Parking
| Attached Garage | |
| Garage |
Land
| Acreage | Yes |
| Land Amenities | Ski Area |
| Landscape Features | Landscaped |
| Sewer | Septic System |
| Size Irregular | 131 X 990.3 Acre |
| Size Total Text | 131 X 990.3 Acre|2 - 4.99 Acres |
| Surface Water | River/stream |
| Zoning Description | Ru, Ep, Nvca |
Rooms
| Level | Type | Length | Width | Dimensions |
|---|---|---|---|---|
| Second Level | Bedroom 5 | 2.76 m | 4.18 m | 2.76 m x 4.18 m |
| Second Level | Bathroom | 2.18 m | 3.03 m | 2.18 m x 3.03 m |
| Second Level | Primary Bedroom | 3.91 m | 3.74 m | 3.91 m x 3.74 m |
| Second Level | Bedroom 2 | 3.67 m | 3.74 m | 3.67 m x 3.74 m |
| Second Level | Bedroom 3 | 3.45 m | 4.18 m | 3.45 m x 4.18 m |
| Second Level | Bedroom 4 | 2.88 m | 4.18 m | 2.88 m x 4.18 m |
| Main Level | Living Room | 4.13 m | 5.88 m | 4.13 m x 5.88 m |
| Main Level | Dining Room | 4.13 m | 4.17 m | 4.13 m x 4.17 m |
| Main Level | Eating Area | 2.35 m | 4.88 m | 2.35 m x 4.88 m |
| Main Level | Kitchen | 2.7 m | 2.7 m | 2.7 m x 2.7 m |
| Main Level | Den | 3.44 m | 3.68 m | 3.44 m x 3.68 m |
| Main Level | Foyer | 0.51 m | 1.49 m | 0.51 m x 1.49 m |
https://www.realtor.ca/real-estate/27959885/1012-sixth-street-clearview-rural-clearview
Contact Us
Contact us for more information
Martha P Whitton
Broker
Doug Linton
Broker
www.facebook.com/collingwoodbooster?ref=hl
www.linkedin.com/profile/view?id=77877125&trk=nav_responsive_tab_profile_pic
No Favourites Found

Sotheby's International Realty Canada,
Brokerage
243 Hurontario St,
Collingwood, ON L9Y 2M1
Office: 705 416 1499
Rioux Baker Davies Team Contacts

Sherry Rioux Team Lead
-
705-443-2793705-443-2793
-
Email SherryEmail Sherry

Emma Baker Team Lead
-
705-444-3989705-444-3989
-
Email EmmaEmail Emma

Craig Davies Team Lead
-
289-685-8513289-685-8513
-
Email CraigEmail Craig

Jacki Binnie Sales Representative
-
705-441-1071705-441-1071
-
Email JackiEmail Jacki

Hollie Knight Sales Representative
-
705-994-2842705-994-2842
-
Email HollieEmail Hollie

Manar Vandervecht Real Estate Broker
-
647-267-6700647-267-6700
-
Email ManarEmail Manar

Michael Maish Sales Representative
-
706-606-5814706-606-5814
-
Email MichaelEmail Michael

Almira Haupt Finance Administrator
-
705-416-1499705-416-1499
-
Email AlmiraEmail Almira
Google Reviews









































No Favourites Found

The trademarks REALTOR®, REALTORS®, and the REALTOR® logo are controlled by The Canadian Real Estate Association (CREA) and identify real estate professionals who are members of CREA. The trademarks MLS®, Multiple Listing Service® and the associated logos are owned by The Canadian Real Estate Association (CREA) and identify the quality of services provided by real estate professionals who are members of CREA. The trademark DDF® is owned by The Canadian Real Estate Association (CREA) and identifies CREA's Data Distribution Facility (DDF®)
March 25 2025 02:58:29
The Lakelands Association of REALTORS®
Royal LePage Locations North
Quick Links
-
HomeHome
-
About UsAbout Us
-
Rental ServiceRental Service
-
Listing SearchListing Search
-
10 Advantages10 Advantages
-
ContactContact
Contact Us
-
243 Hurontario St,243 Hurontario St,
Collingwood, ON L9Y 2M1
Collingwood, ON L9Y 2M1 -
705 416 1499705 416 1499
-
riouxbakerteam@sothebysrealty.cariouxbakerteam@sothebysrealty.ca
© 2025 Rioux Baker Davies Team
-
The Blue MountainsThe Blue Mountains
-
Privacy PolicyPrivacy Policy




















































