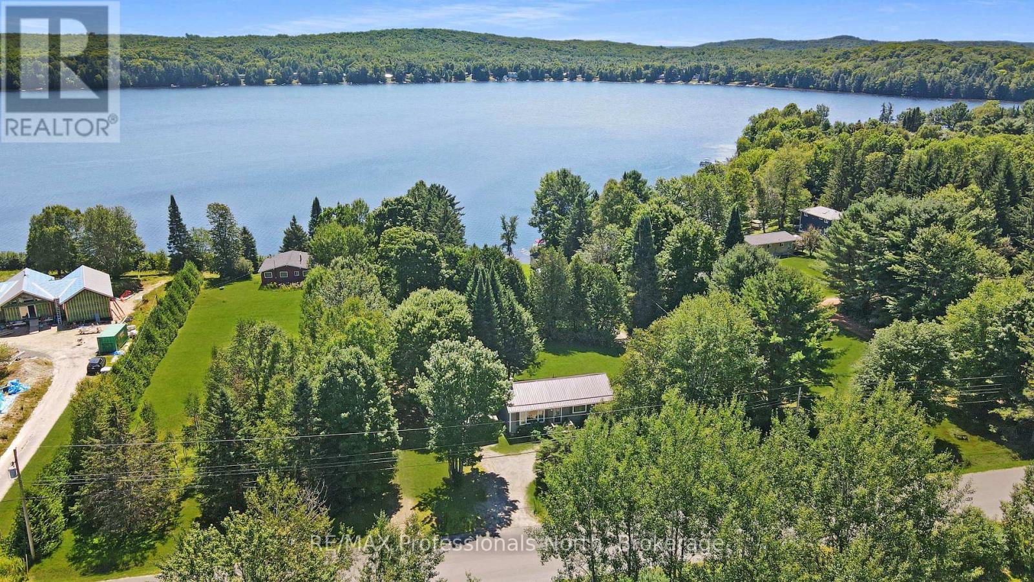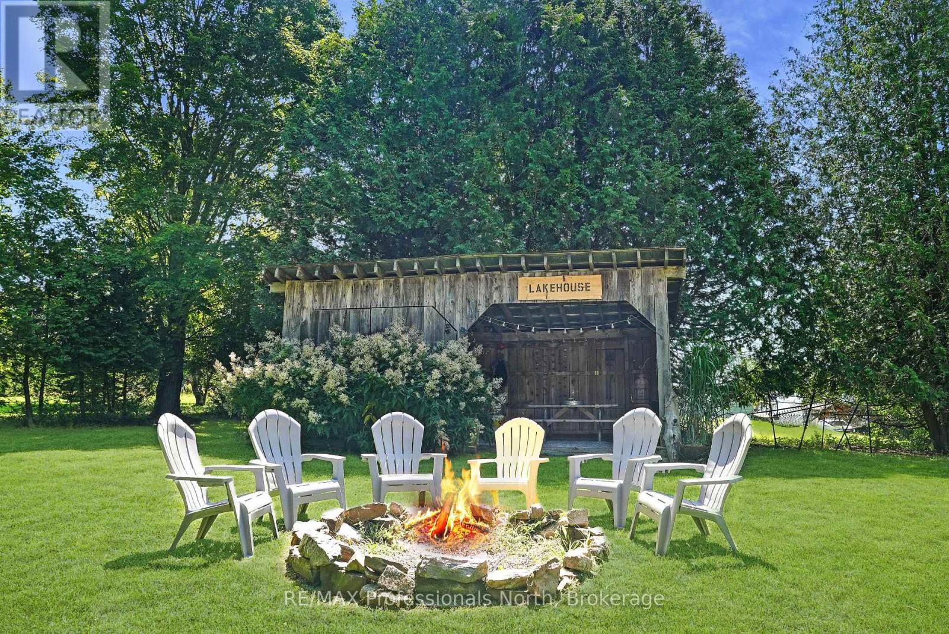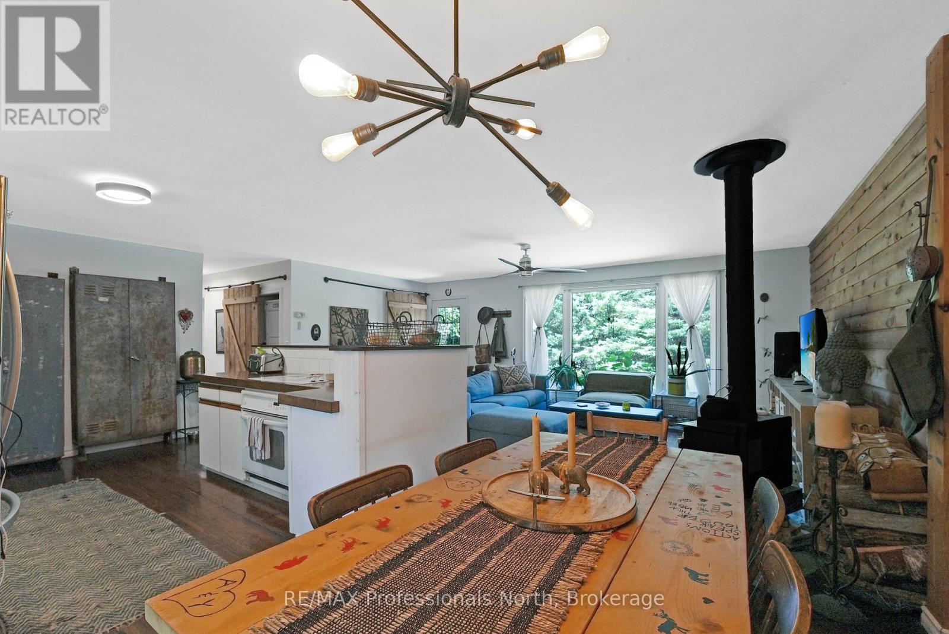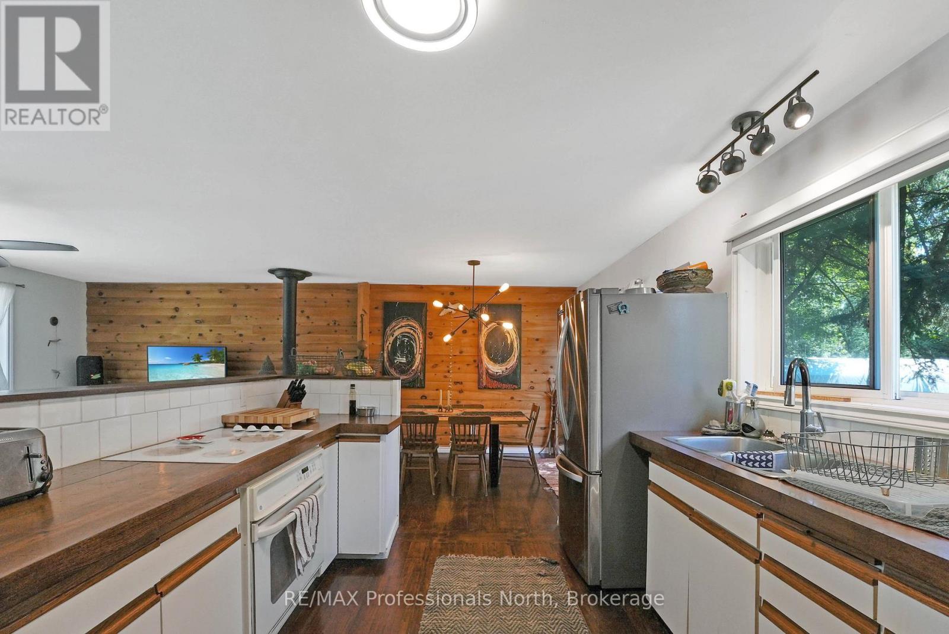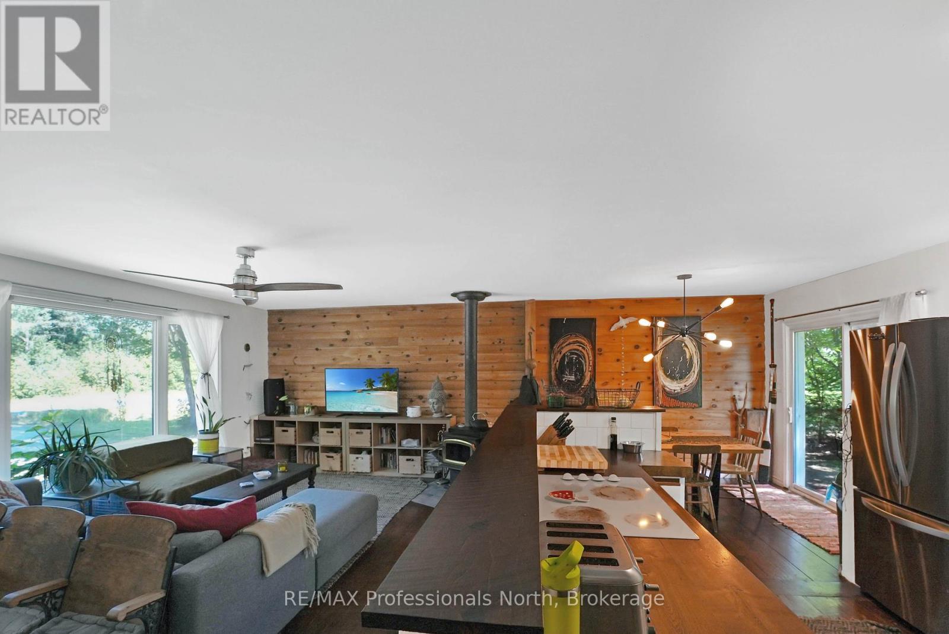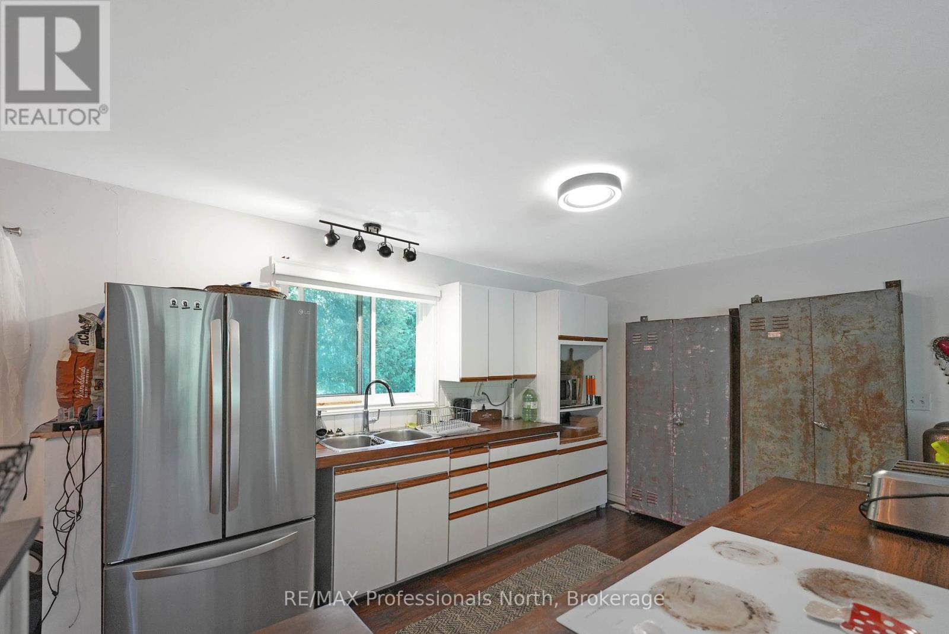$665,000
Charming Three-Bedroom Cottage on Beach Lake Discover your perfect retreat in this cute and cozy fully winterized three-bedroom, one-bathroom cottage on the pristine shores of Beach Lake. This inviting home features beautiful wood floors throughout, an open-concept layout that seamlessly connects the kitchen, dining area, and living space, and a modernized bathroom for your comfort. Conveniently located with easy access off North Shore Road, maintained year-round by the municipality, this property offers a level lot that leads directly to 25 feet of stunning waterfront. Enjoy expansive lake views from your newer docking system, perfect for boating or simply soaking in the serene surroundings. Ideal for families, the property boasts a child-friendly wade-in sand beach, with deeper waters just off the dock for swimming. The backyard provides additional indoor-outdoor living space, where you can spend your afternoons and evenings gathered around the campfire, creating memories that will last a lifetime. (id:54532)
Property Details
| MLS® Number | X11993627 |
| Property Type | Single Family |
| Community Name | Stanhope |
| Easement | Unknown |
| Parking Space Total | 4 |
| Structure | Deck |
| Water Front Type | Waterfront |
Building
| Bathroom Total | 1 |
| Bedrooms Above Ground | 3 |
| Bedrooms Total | 3 |
| Appliances | Water Treatment |
| Architectural Style | Bungalow |
| Basement Type | Crawl Space |
| Construction Style Attachment | Detached |
| Exterior Finish | Wood |
| Fireplace Present | Yes |
| Fireplace Total | 1 |
| Fireplace Type | Woodstove |
| Foundation Type | Concrete |
| Heating Fuel | Propane |
| Heating Type | Forced Air |
| Stories Total | 1 |
| Size Interior | 1,500 - 2,000 Ft2 |
| Type | House |
| Utility Water | Lake/river Water Intake |
Parking
| Detached Garage |
Land
| Access Type | Year-round Access, Private Docking |
| Acreage | No |
| Sewer | Septic System |
| Size Frontage | 25 Ft |
| Size Irregular | 25 Ft |
| Size Total Text | 25 Ft |
| Zoning Description | Sr1 |
Rooms
| Level | Type | Length | Width | Dimensions |
|---|---|---|---|---|
| Main Level | Kitchen | 6.71 m | 7.01 m | 6.71 m x 7.01 m |
| Main Level | Primary Bedroom | 3.05 m | 3 m | 3.05 m x 3 m |
| Main Level | Bedroom | 3 m | 2.72 m | 3 m x 2.72 m |
| Main Level | Bedroom | 3 m | 2.72 m | 3 m x 2.72 m |
| Main Level | Bathroom | 3.05 m | 1.24 m | 3.05 m x 1.24 m |
Contact Us
Contact us for more information
Jeff Wilson
Salesperson
www.haliburtongoldgroup.com/
www.facebook.com/profile.php?id=100028573646110&mibextid=LQQJ4d
www.instagram.com/haliburtongold
Jess Wilson
Broker
www.haliburtongoldgroup.com/
www.facebook.com/profile.php?id=100028573646110&mibextid=LQQJ4d
instagram.com/haliburtongold
No Favourites Found

Sotheby's International Realty Canada,
Brokerage
243 Hurontario St,
Collingwood, ON L9Y 2M1
Office: 705 416 1499
Rioux Baker Davies Team Contacts

Sherry Rioux Team Lead
-
705-443-2793705-443-2793
-
Email SherryEmail Sherry

Emma Baker Team Lead
-
705-444-3989705-444-3989
-
Email EmmaEmail Emma

Craig Davies Team Lead
-
289-685-8513289-685-8513
-
Email CraigEmail Craig

Jacki Binnie Sales Representative
-
705-441-1071705-441-1071
-
Email JackiEmail Jacki

Hollie Knight Sales Representative
-
705-994-2842705-994-2842
-
Email HollieEmail Hollie

Manar Vandervecht Real Estate Broker
-
647-267-6700647-267-6700
-
Email ManarEmail Manar

Michael Maish Sales Representative
-
706-606-5814706-606-5814
-
Email MichaelEmail Michael

Almira Haupt Finance Administrator
-
705-416-1499705-416-1499
-
Email AlmiraEmail Almira
Google Reviews









































No Favourites Found

The trademarks REALTOR®, REALTORS®, and the REALTOR® logo are controlled by The Canadian Real Estate Association (CREA) and identify real estate professionals who are members of CREA. The trademarks MLS®, Multiple Listing Service® and the associated logos are owned by The Canadian Real Estate Association (CREA) and identify the quality of services provided by real estate professionals who are members of CREA. The trademark DDF® is owned by The Canadian Real Estate Association (CREA) and identifies CREA's Data Distribution Facility (DDF®)
April 17 2025 02:57:24
The Lakelands Association of REALTORS®
RE/MAX Professionals North
Quick Links
-
HomeHome
-
About UsAbout Us
-
Rental ServiceRental Service
-
Listing SearchListing Search
-
10 Advantages10 Advantages
-
ContactContact
Contact Us
-
243 Hurontario St,243 Hurontario St,
Collingwood, ON L9Y 2M1
Collingwood, ON L9Y 2M1 -
705 416 1499705 416 1499
-
riouxbakerteam@sothebysrealty.cariouxbakerteam@sothebysrealty.ca
© 2025 Rioux Baker Davies Team
-
The Blue MountainsThe Blue Mountains
-
Privacy PolicyPrivacy Policy
