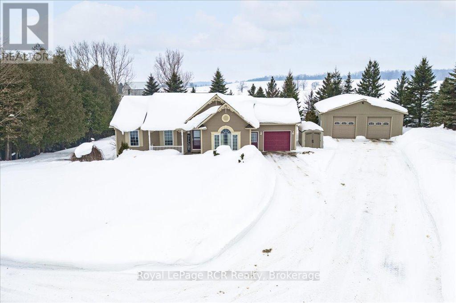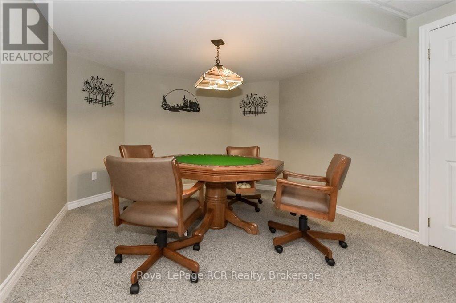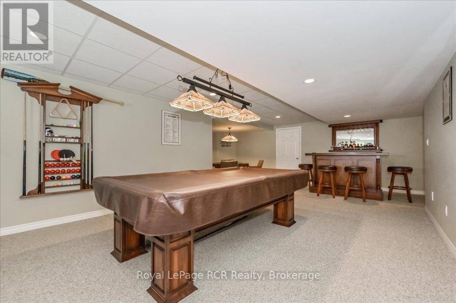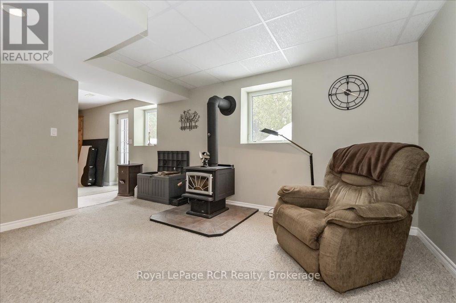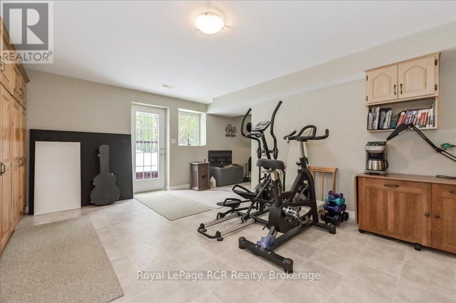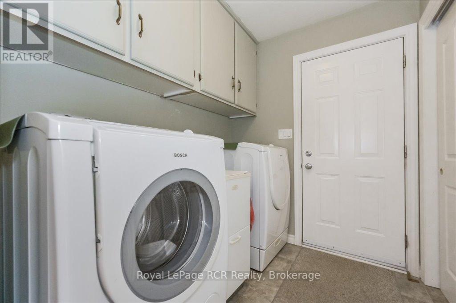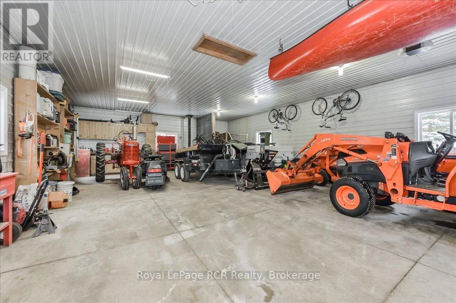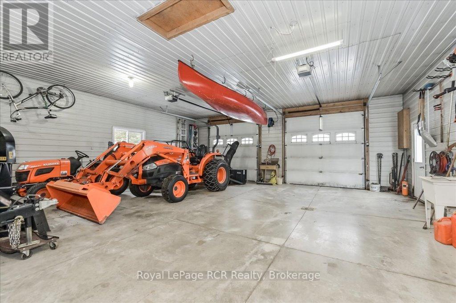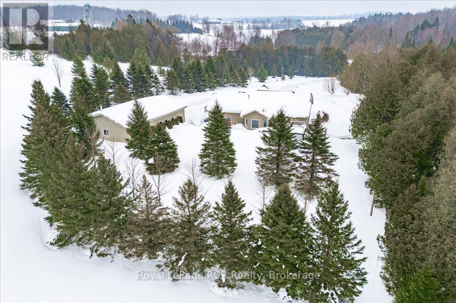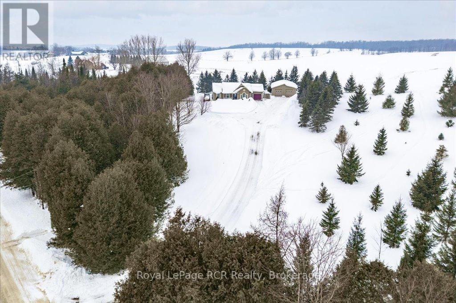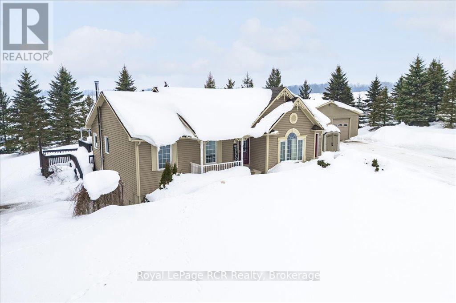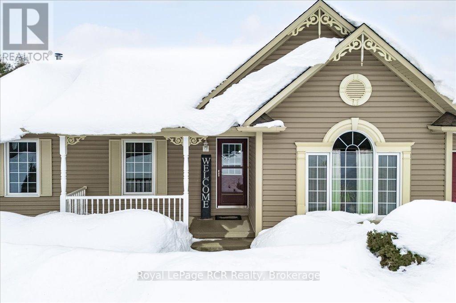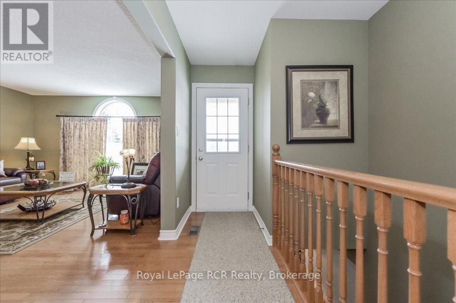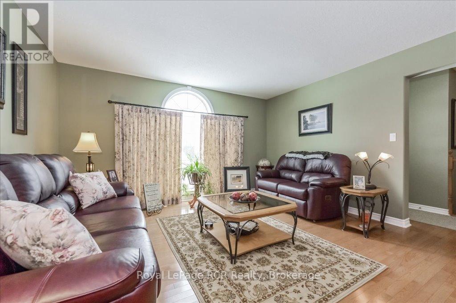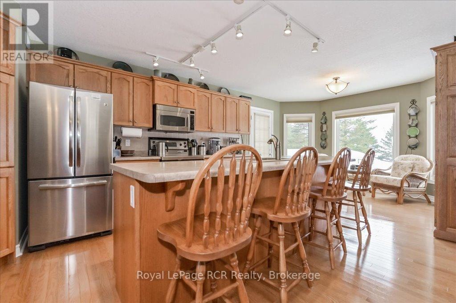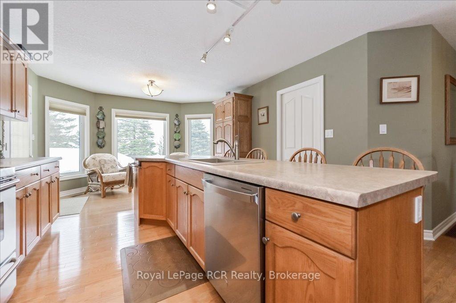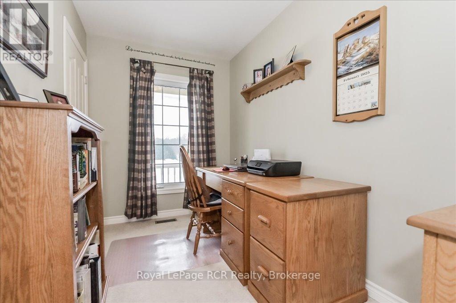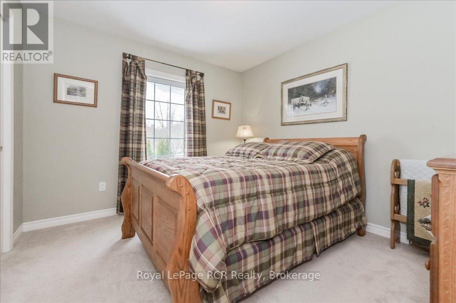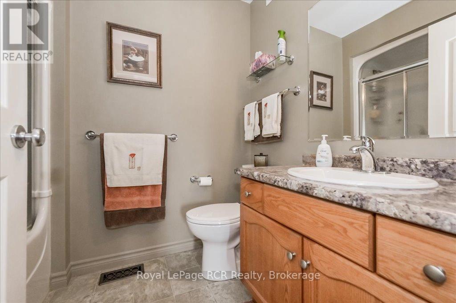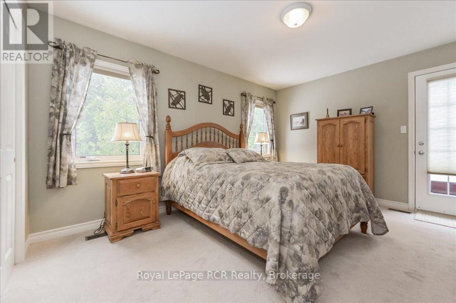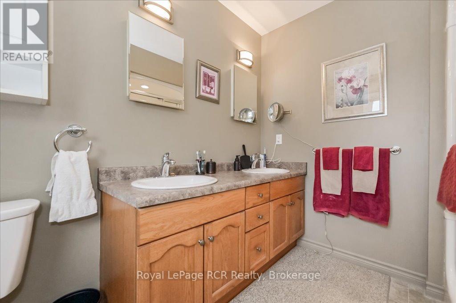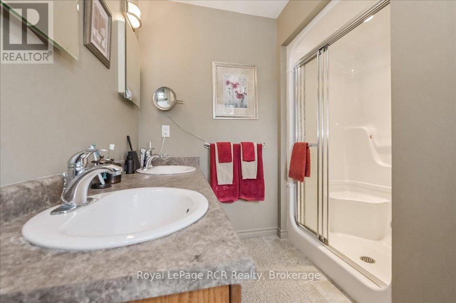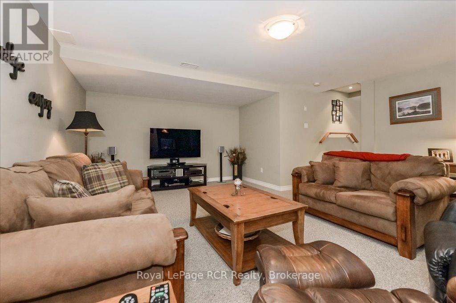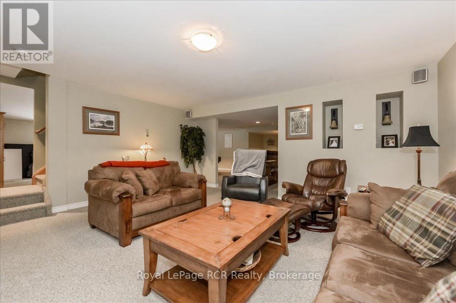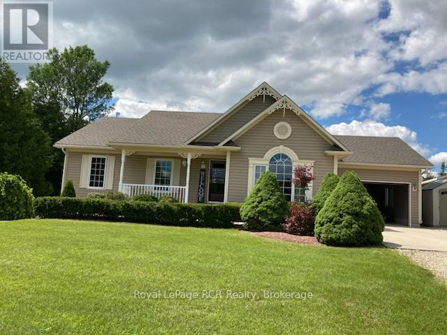$1,900,000
Working Farm. This 90 acre farm has 60 acres workable and 25 acres of Hardwood bush, which was last logged in 1998. Buildings include a 1500 sq foot bungalow with finished basement with a walkout, 3 bedrooms, 2 baths built in 2005 with an attached garage. Heated by infloor heat in the basement, a 3 year old propane furnace plus a woodstove. Home is wired for for a stand alone generator. Other buildings include a 30' X 48' heated, insulated shop and a 12' X 16' storage shed. You will enjoy the 2 level deck, a 16' X 20' plus a 10' X 10', as well as swimming in the 48' X 80', 8' deep pond. All buildings are in an excellent state of repair. (id:54532)
Property Details
| MLS® Number | X11993927 |
| Property Type | Agriculture |
| Community Name | Southgate |
| Equipment Type | Propane Tank |
| Farm Type | Farm |
| Parking Space Total | 11 |
| Rental Equipment Type | Propane Tank |
Building
| Bathroom Total | 2 |
| Bedrooms Above Ground | 3 |
| Bedrooms Total | 3 |
| Age | 16 To 30 Years |
| Amenities | Fireplace(s) |
| Appliances | Water Heater, Dishwasher, Dryer, Freezer, Microwave, Stove, Washer, Refrigerator |
| Architectural Style | Bungalow |
| Basement Development | Finished |
| Basement Features | Walk Out |
| Basement Type | N/a (finished) |
| Exterior Finish | Vinyl Siding |
| Fireplace Present | Yes |
| Fireplace Total | 1 |
| Foundation Type | Concrete |
| Heating Fuel | Propane |
| Heating Type | Forced Air |
| Stories Total | 1 |
| Size Interior | 1,100 - 1,500 Ft2 |
Parking
| Attached Garage | |
| Garage |
Land
| Acreage | Yes |
| Size Depth | 3287 Ft |
| Size Frontage | 665 Ft |
| Size Irregular | 665 X 3287 Ft |
| Size Total Text | 665 X 3287 Ft|50 - 100 Acres |
| Soil Type | Loam |
| Surface Water | Pond Or Stream |
Rooms
| Level | Type | Length | Width | Dimensions |
|---|---|---|---|---|
| Basement | Recreational, Games Room | 11.37 m | 9.48 m | 11.37 m x 9.48 m |
| Basement | Utility Room | 4.6 m | 2.35 m | 4.6 m x 2.35 m |
| Basement | Cold Room | 4.75 m | 1.28 m | 4.75 m x 1.28 m |
| Basement | Family Room | 6.31 m | 5.33 m | 6.31 m x 5.33 m |
| Main Level | Bathroom | 1.71 m | 2.44 m | 1.71 m x 2.44 m |
| Main Level | Eating Area | 3.69 m | 2.53 m | 3.69 m x 2.53 m |
| Main Level | Bathroom | 2.74 m | 2.44 m | 2.74 m x 2.44 m |
| Main Level | Bedroom | 3.5 m | 3.11 m | 3.5 m x 3.11 m |
| Main Level | Dining Room | 3.75 m | 4.69 m | 3.75 m x 4.69 m |
| Main Level | Kitchen | 4.57 m | 3.96 m | 4.57 m x 3.96 m |
| Main Level | Laundry Room | 1.8 m | 2.32 m | 1.8 m x 2.32 m |
| Main Level | Living Room | 4.9 m | 4.32 m | 4.9 m x 4.32 m |
| Main Level | Office | 3.57 m | 2.01 m | 3.57 m x 2.01 m |
| Main Level | Primary Bedroom | 4.57 m | 3.66 m | 4.57 m x 3.66 m |
Utilities
| Cable | Available |
https://www.realtor.ca/real-estate/27965926/84203-southgate-road-8-road-southgate-southgate
Contact Us
Contact us for more information
Jim Bodendistle
Broker
No Favourites Found

Sotheby's International Realty Canada,
Brokerage
243 Hurontario St,
Collingwood, ON L9Y 2M1
Office: 705 416 1499
Rioux Baker Davies Team Contacts

Sherry Rioux Team Lead
-
705-443-2793705-443-2793
-
Email SherryEmail Sherry

Emma Baker Team Lead
-
705-444-3989705-444-3989
-
Email EmmaEmail Emma

Craig Davies Team Lead
-
289-685-8513289-685-8513
-
Email CraigEmail Craig

Jacki Binnie Sales Representative
-
705-441-1071705-441-1071
-
Email JackiEmail Jacki

Hollie Knight Sales Representative
-
705-994-2842705-994-2842
-
Email HollieEmail Hollie

Manar Vandervecht Real Estate Broker
-
647-267-6700647-267-6700
-
Email ManarEmail Manar

Michael Maish Sales Representative
-
706-606-5814706-606-5814
-
Email MichaelEmail Michael

Almira Haupt Finance Administrator
-
705-416-1499705-416-1499
-
Email AlmiraEmail Almira
Google Reviews









































No Favourites Found

The trademarks REALTOR®, REALTORS®, and the REALTOR® logo are controlled by The Canadian Real Estate Association (CREA) and identify real estate professionals who are members of CREA. The trademarks MLS®, Multiple Listing Service® and the associated logos are owned by The Canadian Real Estate Association (CREA) and identify the quality of services provided by real estate professionals who are members of CREA. The trademark DDF® is owned by The Canadian Real Estate Association (CREA) and identifies CREA's Data Distribution Facility (DDF®)
March 26 2025 08:56:21
The Lakelands Association of REALTORS®
Royal LePage Rcr Realty
Quick Links
-
HomeHome
-
About UsAbout Us
-
Rental ServiceRental Service
-
Listing SearchListing Search
-
10 Advantages10 Advantages
-
ContactContact
Contact Us
-
243 Hurontario St,243 Hurontario St,
Collingwood, ON L9Y 2M1
Collingwood, ON L9Y 2M1 -
705 416 1499705 416 1499
-
riouxbakerteam@sothebysrealty.cariouxbakerteam@sothebysrealty.ca
© 2025 Rioux Baker Davies Team
-
The Blue MountainsThe Blue Mountains
-
Privacy PolicyPrivacy Policy
