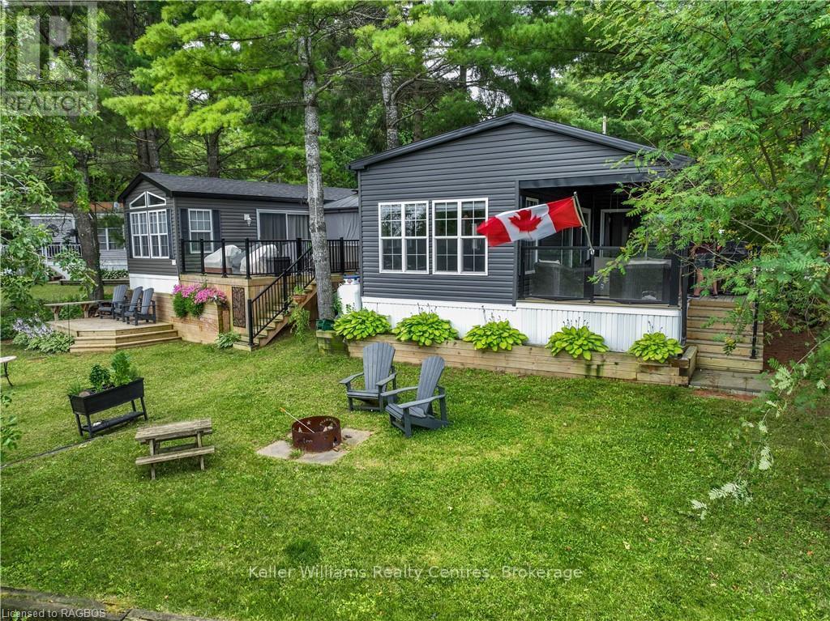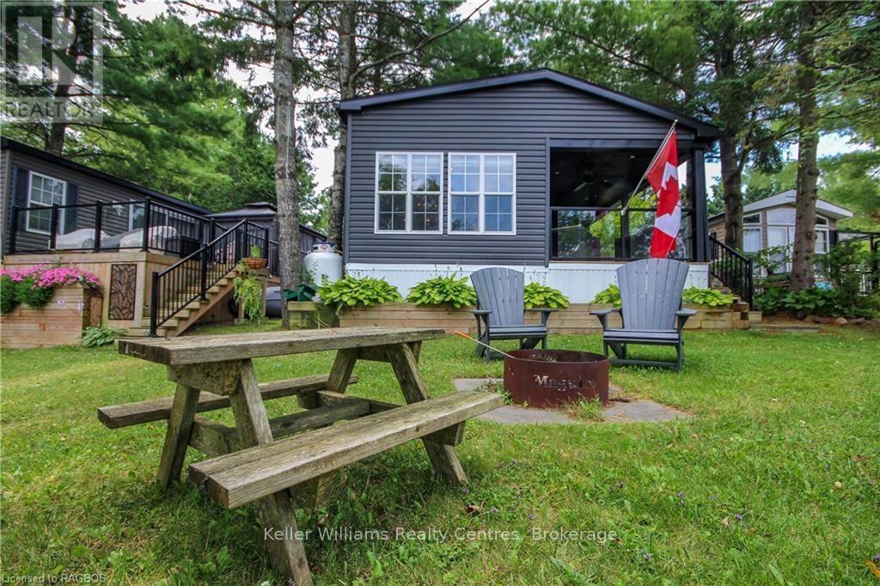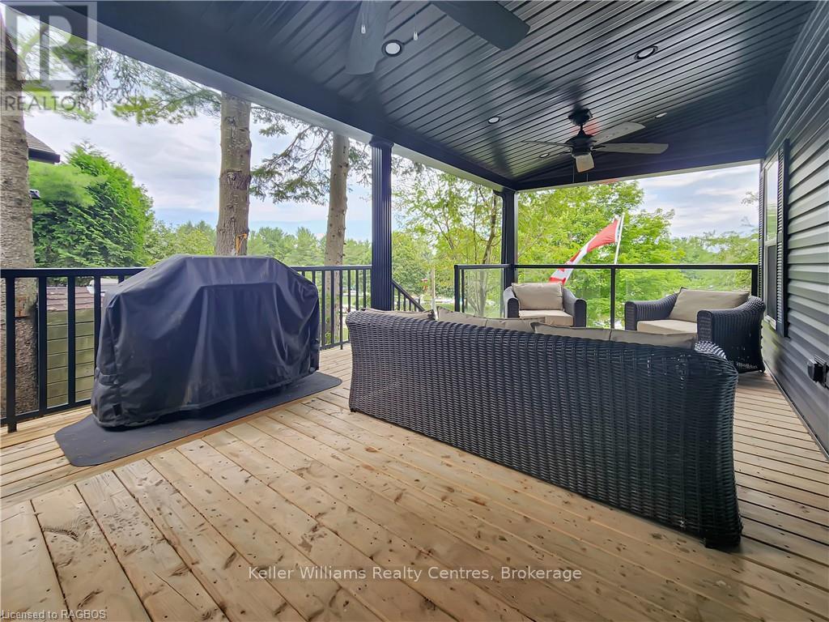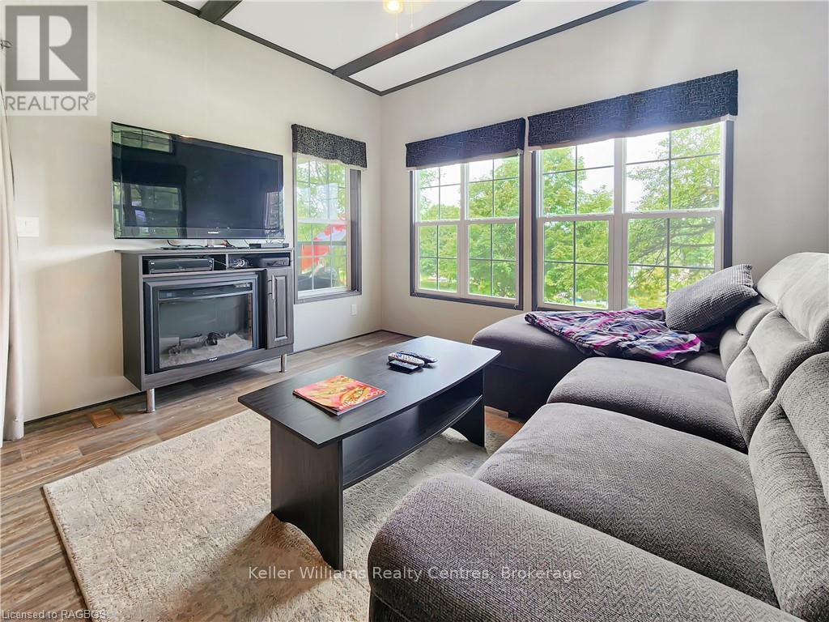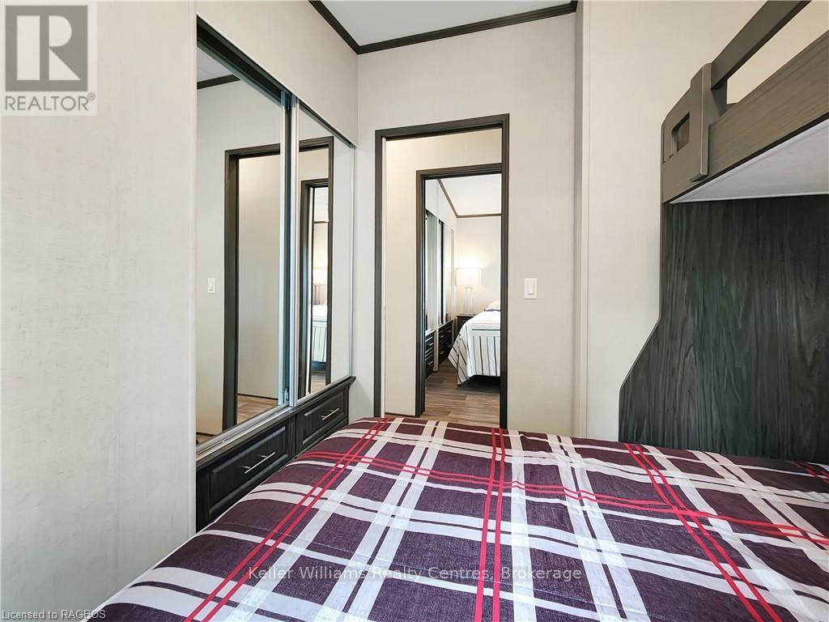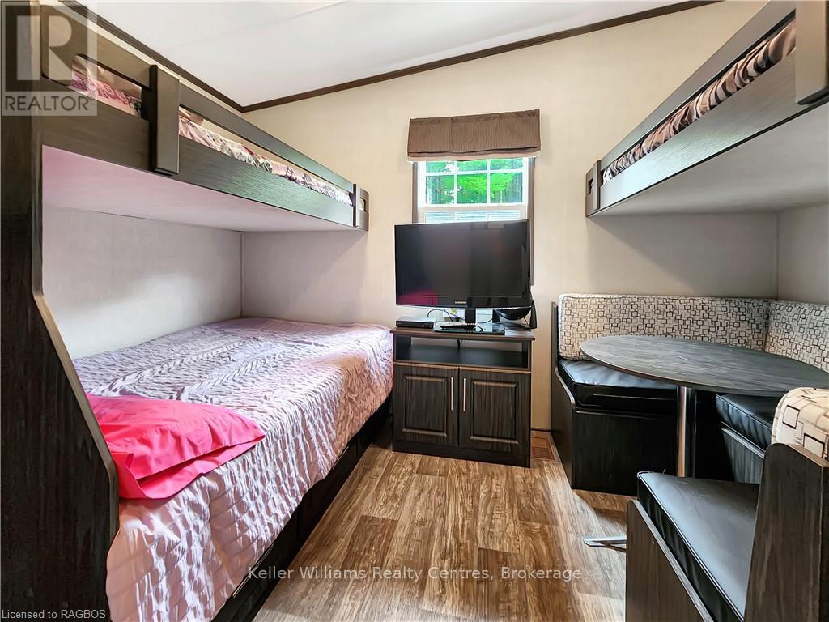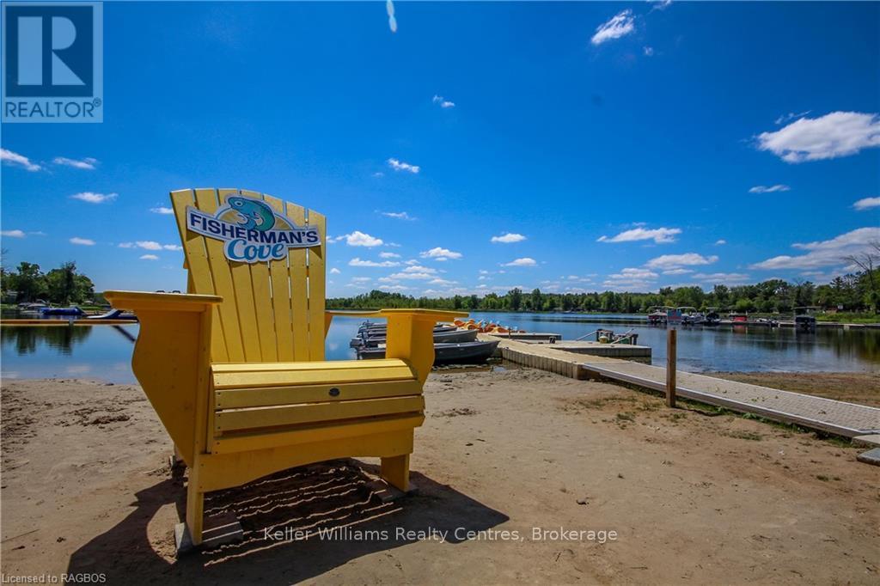$199,900
Nestled in the peaceful Fishermans Cove Seasonal Resort, this 2018 double-wide park model home offers an affordable and low-maintenance retreat with all the comforts of a traditional home without the year-round costs. Perfect for those seeking an economical vacation escape, this seasonal home provides a stunning, unobstructed lake view, allowing you to enjoy the beauty of waterfront living at a fraction of the price of traditional cottages.Step inside to an open-concept living space with expansive windows that flood the home with natural light and showcase breathtaking water views. The modern kitchen features stylish finishes and full-size appliances, making meal prep effortless. Outside, a spacious deck invites you to relax, dine alfresco, or simply soak in the tranquil surroundings.As part of Fishermans Cove, residents enjoy exclusive access to the lake, perfect for swimming, fishing, and boating. Resort amenities include two indoor pools with relaxing hot tubs, playgrounds for the kids, and a nearby golf course for leisurely afternoons. This seasonal getaway offers the perfect balance of affordability, convenience, and relaxation all within a welcoming community designed for stress-free vacation living. Experience lakeside serenity without the hefty price tag!(*Unobstructed water view with a road running between.)(*This is a seasonal park, it cannot be used as your primary residence)(*Park opens in May for the season) (id:54532)
Property Details
| MLS® Number | X11994344 |
| Property Type | Single Family |
| Community Name | Huron-Kinloss |
| Easement | Unknown |
| Equipment Type | Propane Tank |
| Parking Space Total | 2 |
| Pool Type | Indoor Pool |
| Rental Equipment Type | Propane Tank |
| Structure | Deck, Shed, Dock |
| View Type | View Of Water, Lake View, Unobstructed Water View |
| Water Front Type | Waterfront |
Building
| Bathroom Total | 1 |
| Bedrooms Above Ground | 3 |
| Bedrooms Total | 3 |
| Age | 6 To 15 Years |
| Amenities | Fireplace(s), Security/concierge |
| Appliances | Water Heater |
| Construction Style Other | Seasonal |
| Cooling Type | Central Air Conditioning |
| Exterior Finish | Vinyl Siding |
| Fire Protection | Controlled Entry |
| Fireplace Present | Yes |
| Fireplace Total | 1 |
| Heating Fuel | Propane |
| Heating Type | Forced Air |
| Size Interior | 700 - 1,100 Ft2 |
| Type | Mobile Home |
| Utility Water | Shared Well |
Parking
| No Garage |
Land
| Access Type | Year-round Access, Marina Docking |
| Acreage | No |
| Sewer | Holding Tank |
| Size Frontage | 40 Ft |
| Size Irregular | 40 Ft |
| Size Total Text | 40 Ft|under 1/2 Acre |
Rooms
| Level | Type | Length | Width | Dimensions |
|---|---|---|---|---|
| Main Level | Bathroom | 1.37 m | 2.13 m | 1.37 m x 2.13 m |
| Main Level | Bedroom | 3.6 m | 2.38 m | 3.6 m x 2.38 m |
| Main Level | Bedroom 2 | 2.47 m | 2.5 m | 2.47 m x 2.5 m |
| Main Level | Kitchen | 3.57 m | 3.5 m | 3.57 m x 3.5 m |
| Main Level | Living Room | 3.57 m | 2.9 m | 3.57 m x 2.9 m |
| Main Level | Primary Bedroom | 2.99 m | 2.8 m | 2.99 m x 2.8 m |
Utilities
| Wireless | Available |
https://www.realtor.ca/real-estate/27966996/p75-13-southline-avenue-huron-kinloss-huron-kinloss
Contact Us
Contact us for more information
Adam Lesperance
Broker
No Favourites Found

Sotheby's International Realty Canada,
Brokerage
243 Hurontario St,
Collingwood, ON L9Y 2M1
Office: 705 416 1499
Rioux Baker Davies Team Contacts

Sherry Rioux Team Lead
-
705-443-2793705-443-2793
-
Email SherryEmail Sherry

Emma Baker Team Lead
-
705-444-3989705-444-3989
-
Email EmmaEmail Emma

Craig Davies Team Lead
-
289-685-8513289-685-8513
-
Email CraigEmail Craig

Jacki Binnie Sales Representative
-
705-441-1071705-441-1071
-
Email JackiEmail Jacki

Hollie Knight Sales Representative
-
705-994-2842705-994-2842
-
Email HollieEmail Hollie

Manar Vandervecht Real Estate Broker
-
647-267-6700647-267-6700
-
Email ManarEmail Manar

Michael Maish Sales Representative
-
706-606-5814706-606-5814
-
Email MichaelEmail Michael

Almira Haupt Finance Administrator
-
705-416-1499705-416-1499
-
Email AlmiraEmail Almira
Google Reviews









































No Favourites Found

The trademarks REALTOR®, REALTORS®, and the REALTOR® logo are controlled by The Canadian Real Estate Association (CREA) and identify real estate professionals who are members of CREA. The trademarks MLS®, Multiple Listing Service® and the associated logos are owned by The Canadian Real Estate Association (CREA) and identify the quality of services provided by real estate professionals who are members of CREA. The trademark DDF® is owned by The Canadian Real Estate Association (CREA) and identifies CREA's Data Distribution Facility (DDF®)
April 03 2025 07:56:07
The Lakelands Association of REALTORS®
Keller Williams Realty Centres
Quick Links
-
HomeHome
-
About UsAbout Us
-
Rental ServiceRental Service
-
Listing SearchListing Search
-
10 Advantages10 Advantages
-
ContactContact
Contact Us
-
243 Hurontario St,243 Hurontario St,
Collingwood, ON L9Y 2M1
Collingwood, ON L9Y 2M1 -
705 416 1499705 416 1499
-
riouxbakerteam@sothebysrealty.cariouxbakerteam@sothebysrealty.ca
© 2025 Rioux Baker Davies Team
-
The Blue MountainsThe Blue Mountains
-
Privacy PolicyPrivacy Policy
