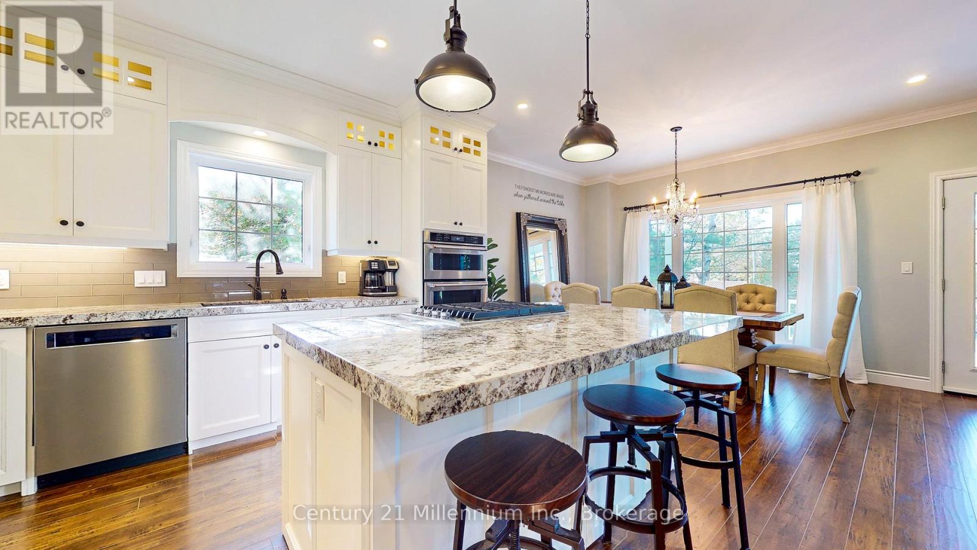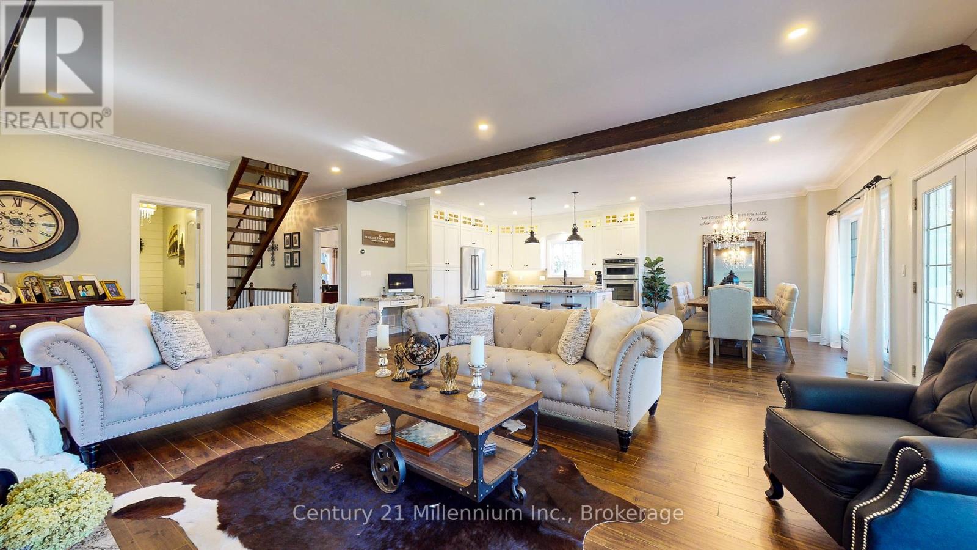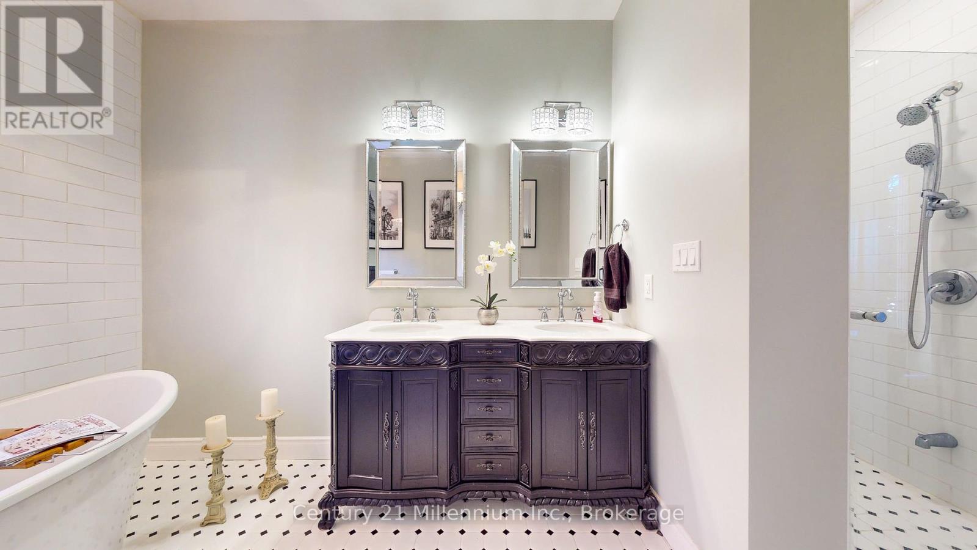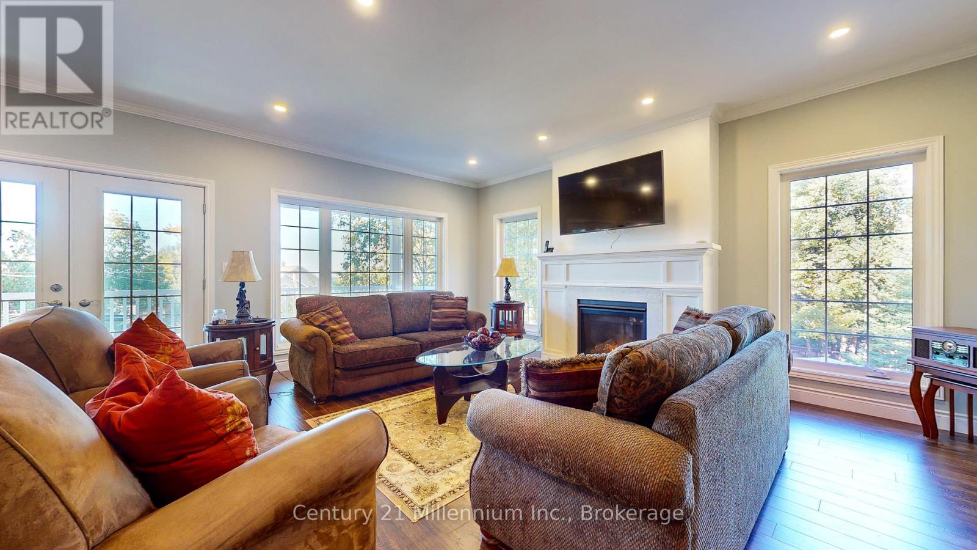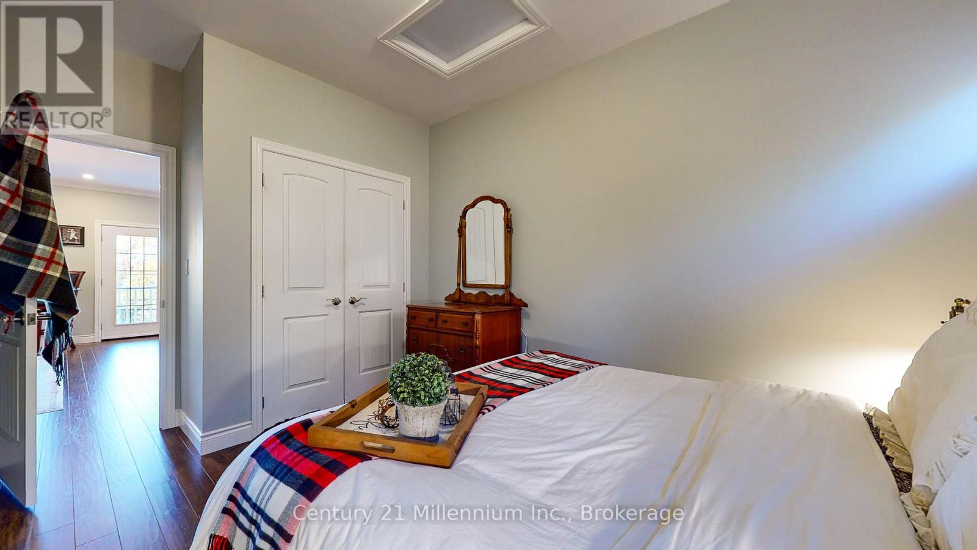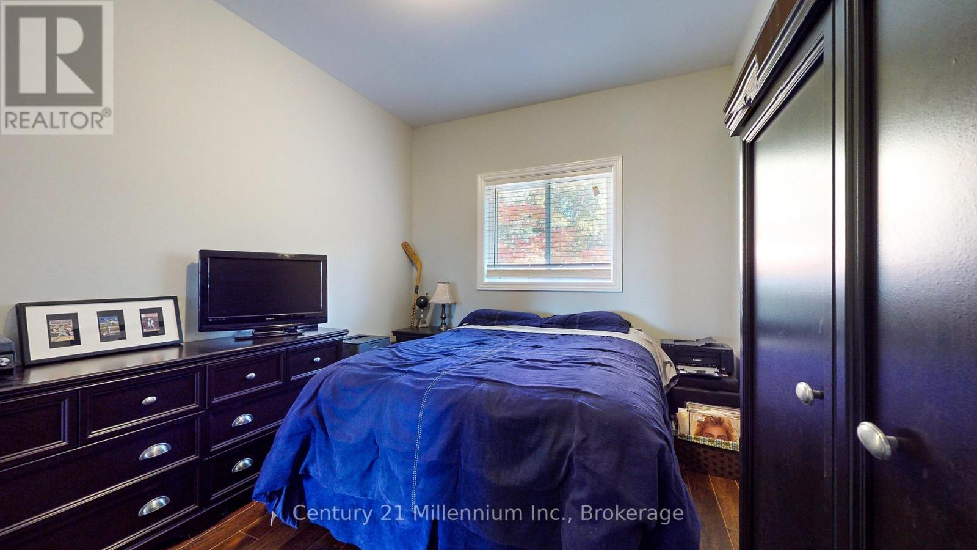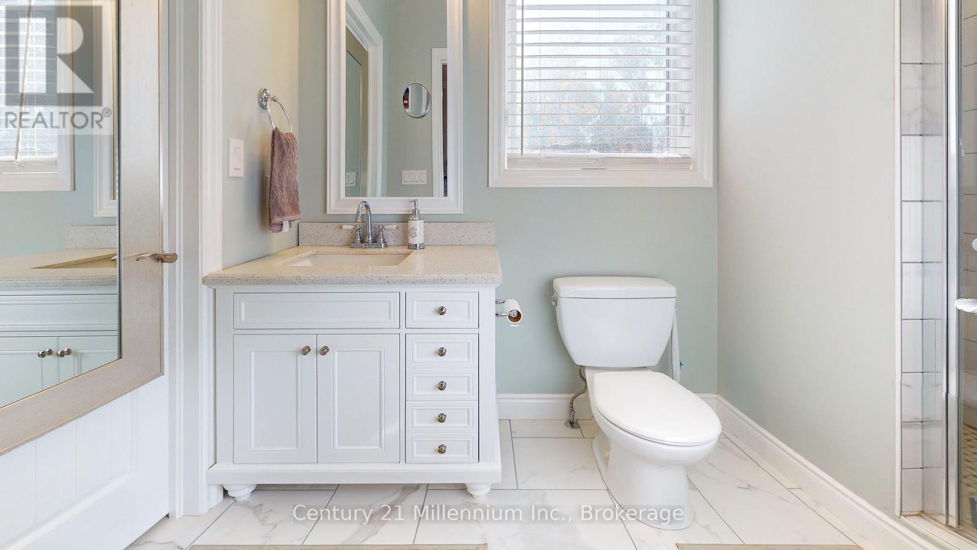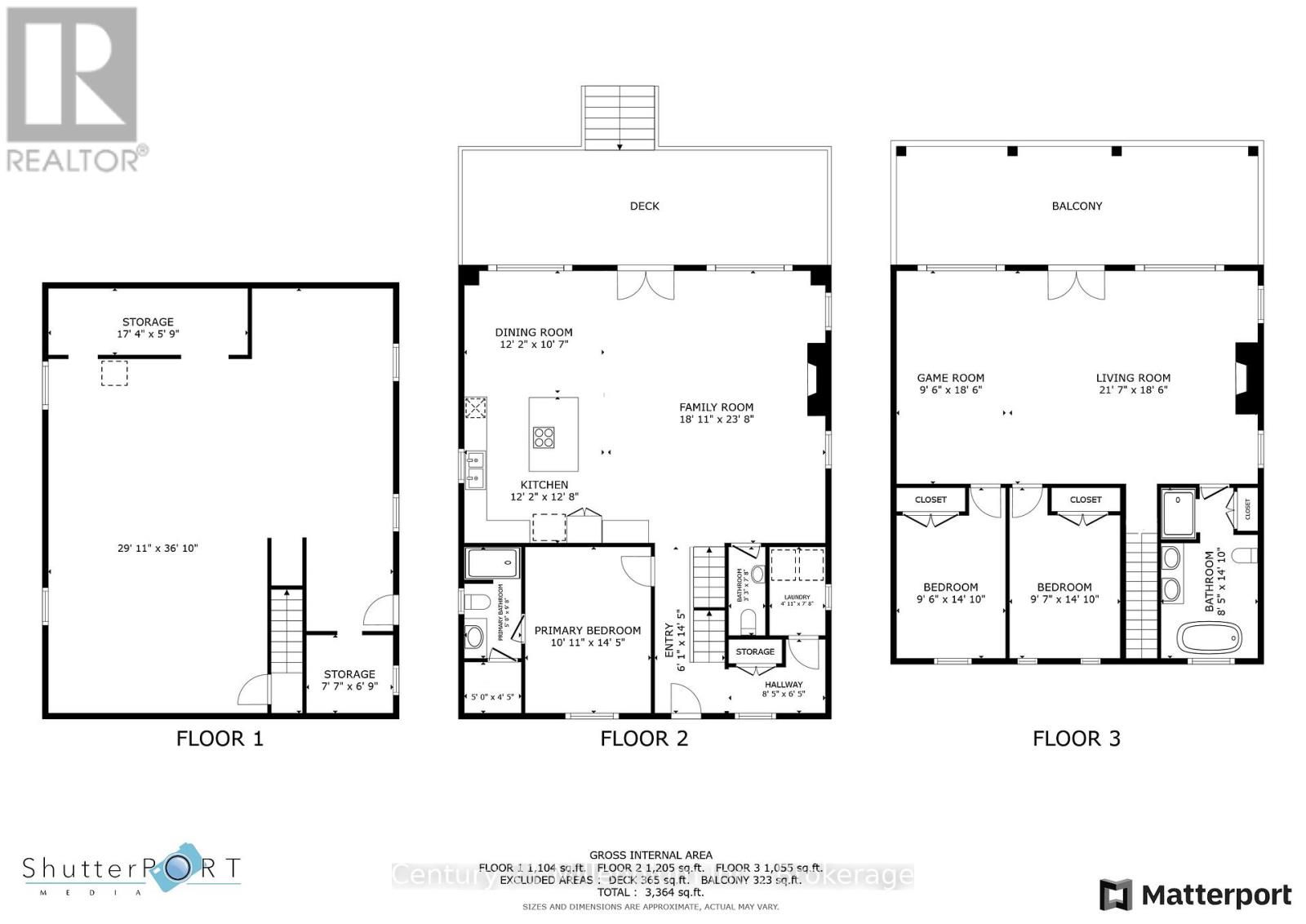$1,750,000
One of a kind luxury home! Access to beautiful sandy beach across the street. Great or summer days and walks on the beach at night! Professionally designed custom built home - 3,364 total sq ft. Open concept home - great for entertaining, custom gas fireplace & large dining room. Main floor master bedroom with ensuite bath. Luxury custom designed kitchen with built in oven and microwave, oversized island with gas stone and Italian granite countertops. Open concept family room & great room with gas fireplace and walkout to large beautiful covered porch with ceiling fans. Home has upper and lower covered porches with ceiling fans. Great or relaxing and watching sunsets. Large private backyard, private treed lot great for summer barbeques and backyard fires. Basement is completely above ground with walkout - Great for in-law suite. Water view from large 323 sq ft 2nd floor covered porch, main floor covered porch 323 sq ft Large backyard deck 365 sq ft (id:54532)
Property Details
| MLS® Number | S11995754 |
| Property Type | Single Family |
| Community Name | Rural Tiny |
| Amenities Near By | Beach |
| Features | Level |
| Parking Space Total | 6 |
| Structure | Porch, Deck |
Building
| Bathroom Total | 3 |
| Bedrooms Above Ground | 3 |
| Bedrooms Total | 3 |
| Age | 6 To 15 Years |
| Amenities | Fireplace(s), Separate Heating Controls |
| Appliances | Oven - Built-in, Range, Water Heater |
| Basement Development | Unfinished |
| Basement Features | Walk Out |
| Basement Type | N/a (unfinished) |
| Construction Status | Insulation Upgraded |
| Construction Style Attachment | Detached |
| Cooling Type | Central Air Conditioning |
| Fire Protection | Smoke Detectors |
| Fireplace Present | Yes |
| Fireplace Total | 3 |
| Flooring Type | Concrete, Laminate, Ceramic |
| Foundation Type | Block |
| Heating Fuel | Natural Gas |
| Heating Type | Forced Air |
| Stories Total | 3 |
| Size Interior | 2,500 - 3,000 Ft2 |
| Type | House |
| Utility Water | Bored Well |
Parking
| No Garage |
Land
| Access Type | Year-round Access |
| Acreage | No |
| Land Amenities | Beach |
| Sewer | Septic System |
| Size Depth | 180 Ft |
| Size Frontage | 50 Ft |
| Size Irregular | 50 X 180 Ft |
| Size Total Text | 50 X 180 Ft|under 1/2 Acre |
| Zoning Description | Sr |
Rooms
| Level | Type | Length | Width | Dimensions |
|---|---|---|---|---|
| Second Level | Bathroom | 4.29 m | 2.59 m | 4.29 m x 2.59 m |
| Second Level | Living Room | 6.61 m | 5.67 m | 6.61 m x 5.67 m |
| Second Level | Great Room | 5.67 m | 2.93 m | 5.67 m x 2.93 m |
| Second Level | Bedroom 2 | 4.29 m | 2.96 m | 4.29 m x 2.96 m |
| Second Level | Bedroom 3 | 4.29 m | 2.96 m | 4.29 m x 2.96 m |
| Main Level | Family Room | 7.25 m | 5.52 m | 7.25 m x 5.52 m |
| Main Level | Dining Room | 3.71 m | 3.26 m | 3.71 m x 3.26 m |
| Main Level | Kitchen | 3.9 m | 3.71 m | 3.9 m x 3.71 m |
| Main Level | Bedroom | 4.41 m | 3.08 m | 4.41 m x 3.08 m |
| Main Level | Laundry Room | 2.38 m | 1.25 m | 2.38 m x 1.25 m |
Utilities
| Cable | Available |
| Wireless | Available |
| Electricity Connected | Connected |
| Natural Gas Available | Available |
| Telephone | Connected |
https://www.realtor.ca/real-estate/27969714/393-tiny-beaches-road-s-tiny-rural-tiny
Contact Us
Contact us for more information
No Favourites Found

Sotheby's International Realty Canada,
Brokerage
243 Hurontario St,
Collingwood, ON L9Y 2M1
Office: 705 416 1499
Rioux Baker Davies Team Contacts

Sherry Rioux Team Lead
-
705-443-2793705-443-2793
-
Email SherryEmail Sherry

Emma Baker Team Lead
-
705-444-3989705-444-3989
-
Email EmmaEmail Emma

Craig Davies Team Lead
-
289-685-8513289-685-8513
-
Email CraigEmail Craig

Jacki Binnie Sales Representative
-
705-441-1071705-441-1071
-
Email JackiEmail Jacki

Hollie Knight Sales Representative
-
705-994-2842705-994-2842
-
Email HollieEmail Hollie

Manar Vandervecht Real Estate Broker
-
647-267-6700647-267-6700
-
Email ManarEmail Manar

Michael Maish Sales Representative
-
706-606-5814706-606-5814
-
Email MichaelEmail Michael

Almira Haupt Finance Administrator
-
705-416-1499705-416-1499
-
Email AlmiraEmail Almira
Google Reviews









































No Favourites Found

The trademarks REALTOR®, REALTORS®, and the REALTOR® logo are controlled by The Canadian Real Estate Association (CREA) and identify real estate professionals who are members of CREA. The trademarks MLS®, Multiple Listing Service® and the associated logos are owned by The Canadian Real Estate Association (CREA) and identify the quality of services provided by real estate professionals who are members of CREA. The trademark DDF® is owned by The Canadian Real Estate Association (CREA) and identifies CREA's Data Distribution Facility (DDF®)
April 04 2025 08:55:13
The Lakelands Association of REALTORS®
Century 21 Millennium Inc.
Quick Links
-
HomeHome
-
About UsAbout Us
-
Rental ServiceRental Service
-
Listing SearchListing Search
-
10 Advantages10 Advantages
-
ContactContact
Contact Us
-
243 Hurontario St,243 Hurontario St,
Collingwood, ON L9Y 2M1
Collingwood, ON L9Y 2M1 -
705 416 1499705 416 1499
-
riouxbakerteam@sothebysrealty.cariouxbakerteam@sothebysrealty.ca
© 2025 Rioux Baker Davies Team
-
The Blue MountainsThe Blue Mountains
-
Privacy PolicyPrivacy Policy







