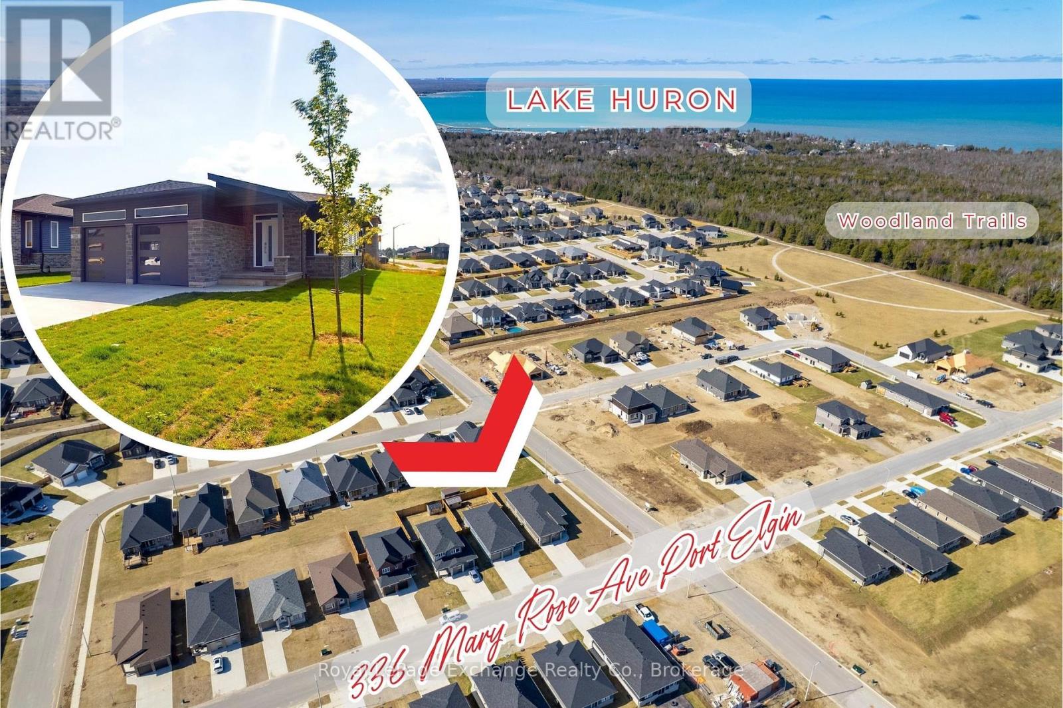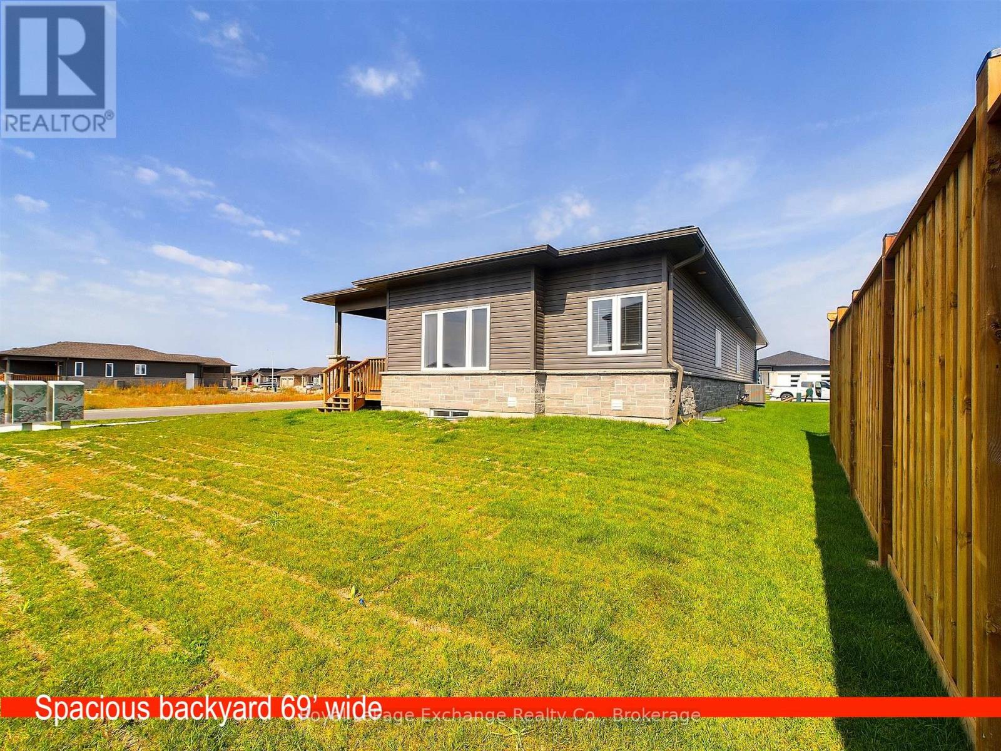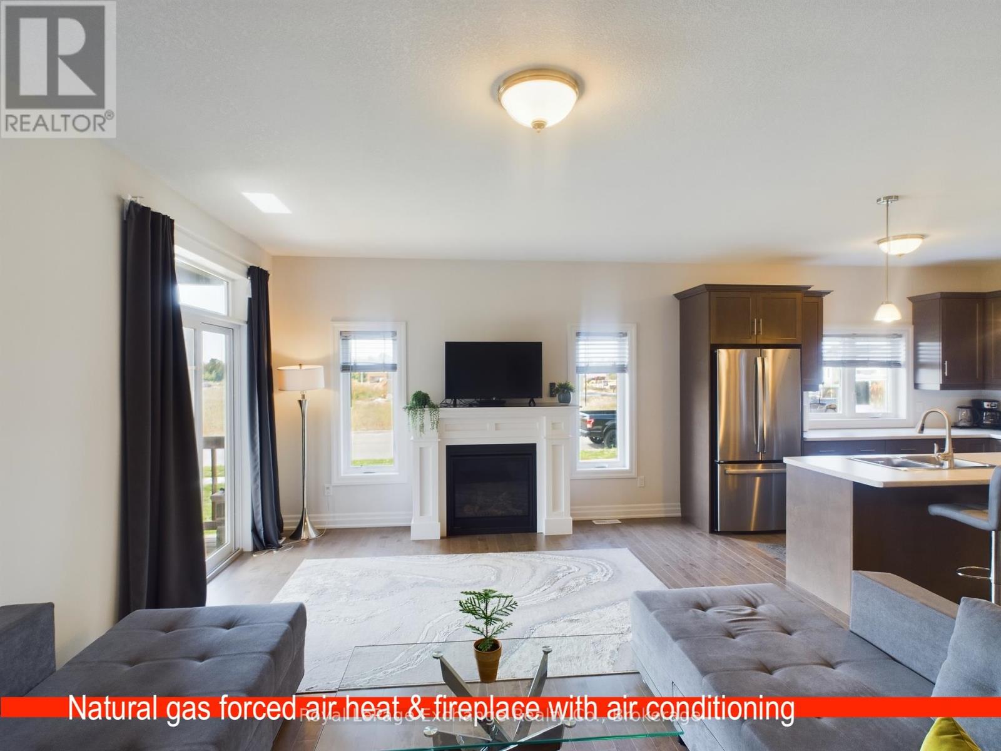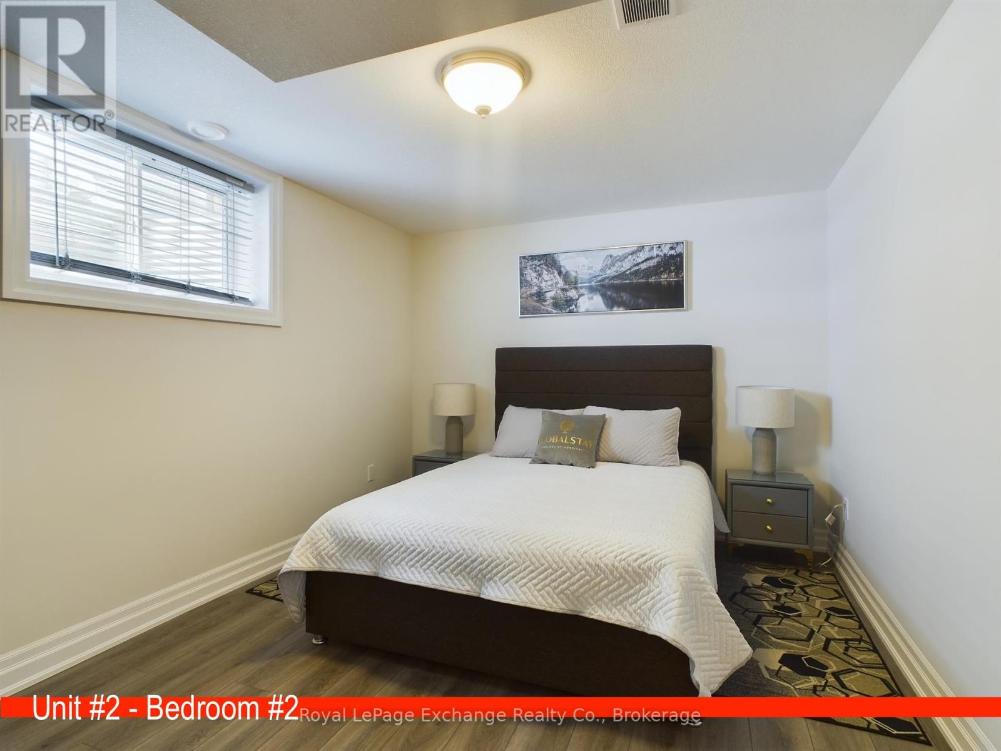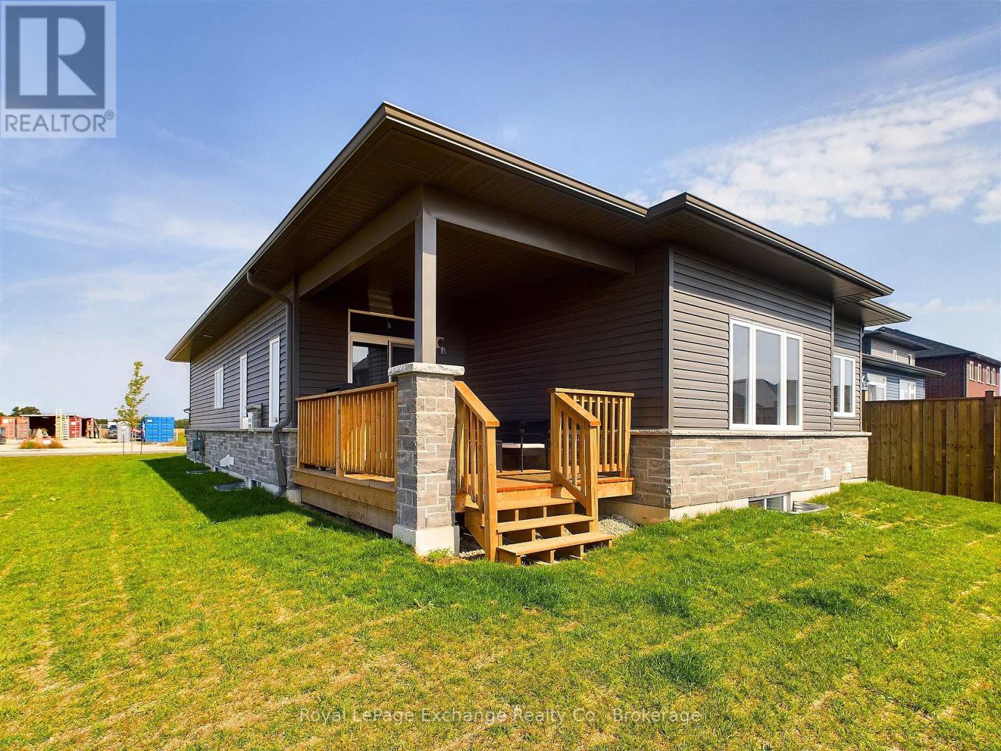$959,900
An Exceptional Investment Opportunity! Welcome to 336 Mary Rose Ave, a prime investment property in the heart of Port Elgin! This move-in-ready duplex offers not just a beautiful place to live but also an exceptional income-generating opportunity. Whether you're an investor looking for strong returns or a homeowner wanting to offset your mortgage, this property delivers flexibility and profit potential. Multiple Ways to Maximize Your Investment:1 - Dual Long-Term Rentals Lease out both units for a steady, predictable monthly income.2 - Live & Earn Reside in one unit while renting out the other for passive income.3 - Short-Term Rental Success Potential to purchase furniture, capitalize on high-demand short-term rentals, perfect for summer visitors or year-round contractors.4 - Hybrid Approach Live in one unit and rent out the other on a short-term basis, taking advantage of premium summer rental rates. For those interested in the ease of property management, we can connect you with a trusted rental management company that specializes in short-term guest bookings and accommodations. Furniture not included in the listed price, but available for purchase making this a turnkey investment! Dont miss out on this versatile and profitable opportunity in one of Port Elgin's most sought-after locations. Reach out today to book a private viewing! (id:54532)
Property Details
| MLS® Number | X12001200 |
| Property Type | Multi-family |
| Community Name | Saugeen Shores |
| Amenities Near By | Schools |
| Equipment Type | Water Heater - Electric |
| Parking Space Total | 4 |
| Rental Equipment Type | Water Heater - Electric |
| Structure | Patio(s), Deck |
Building
| Bathroom Total | 4 |
| Bedrooms Above Ground | 7 |
| Bedrooms Total | 7 |
| Age | 0 To 5 Years |
| Amenities | Fireplace(s) |
| Appliances | Dishwasher, Dryer, Furniture, Stove, Washer, Refrigerator |
| Basement Development | Finished |
| Basement Type | Full (finished) |
| Cooling Type | Central Air Conditioning, Air Exchanger |
| Exterior Finish | Stone, Brick |
| Fire Protection | Smoke Detectors |
| Fireplace Present | Yes |
| Fireplace Total | 1 |
| Foundation Type | Poured Concrete |
| Half Bath Total | 1 |
| Heating Fuel | Natural Gas |
| Heating Type | Forced Air |
| Size Interior | 1,500 - 2,000 Ft2 |
| Type | Duplex |
| Utility Water | Municipal Water |
Parking
| Attached Garage | |
| Garage |
Land
| Acreage | No |
| Land Amenities | Schools |
| Sewer | Sanitary Sewer |
| Size Depth | 125 Ft |
| Size Frontage | 69 Ft ,7 In |
| Size Irregular | 69.6 X 125 Ft |
| Size Total Text | 69.6 X 125 Ft |
| Zoning Description | R1 |
Rooms
| Level | Type | Length | Width | Dimensions |
|---|---|---|---|---|
| Basement | Bedroom | 4.24 m | 3.23 m | 4.24 m x 3.23 m |
| Basement | Bedroom | 4.39 m | 3.02 m | 4.39 m x 3.02 m |
| Basement | Bathroom | 2.9 m | 1.5 m | 2.9 m x 1.5 m |
| Basement | Bathroom | 1.98 m | 2.11 m | 1.98 m x 2.11 m |
| Basement | Kitchen | 9.45 m | 8.05 m | 9.45 m x 8.05 m |
| Basement | Utility Room | 2.97 m | 2.54 m | 2.97 m x 2.54 m |
| Basement | Bedroom 4 | 4.57 m | 3.12 m | 4.57 m x 3.12 m |
| Basement | Bedroom 5 | 4.88 m | 3.12 m | 4.88 m x 3.12 m |
| Main Level | Bedroom | 3.12 m | 3.02 m | 3.12 m x 3.02 m |
| Main Level | Bathroom | 2.29 m | 3 m | 2.29 m x 3 m |
| Main Level | Bedroom 2 | 3.33 m | 3.02 m | 3.33 m x 3.02 m |
| Main Level | Bathroom | 2.59 m | 2.44 m | 2.59 m x 2.44 m |
| Main Level | Bedroom 3 | 4.22 m | 4.14 m | 4.22 m x 4.14 m |
| Main Level | Kitchen | 7.9 m | 6.63 m | 7.9 m x 6.63 m |
| Main Level | Laundry Room | 1.68 m | 2.16 m | 1.68 m x 2.16 m |
Utilities
| Sewer | Installed |
https://www.realtor.ca/real-estate/27982172/336-mary-rose-avenue-saugeen-shores-saugeen-shores
Contact Us
Contact us for more information
Krista Norrish
Broker
www.kristanorrish.com/
www.facebook.com/kristanorrish
ca.linkedin.com/in/kristanorrish/
No Favourites Found

Sotheby's International Realty Canada,
Brokerage
243 Hurontario St,
Collingwood, ON L9Y 2M1
Office: 705 416 1499
Rioux Baker Davies Team Contacts

Sherry Rioux Team Lead
-
705-443-2793705-443-2793
-
Email SherryEmail Sherry

Emma Baker Team Lead
-
705-444-3989705-444-3989
-
Email EmmaEmail Emma

Craig Davies Team Lead
-
289-685-8513289-685-8513
-
Email CraigEmail Craig

Jacki Binnie Sales Representative
-
705-441-1071705-441-1071
-
Email JackiEmail Jacki

Hollie Knight Sales Representative
-
705-994-2842705-994-2842
-
Email HollieEmail Hollie

Manar Vandervecht Real Estate Broker
-
647-267-6700647-267-6700
-
Email ManarEmail Manar

Michael Maish Sales Representative
-
706-606-5814706-606-5814
-
Email MichaelEmail Michael

Almira Haupt Finance Administrator
-
705-416-1499705-416-1499
-
Email AlmiraEmail Almira
Google Reviews









































No Favourites Found

The trademarks REALTOR®, REALTORS®, and the REALTOR® logo are controlled by The Canadian Real Estate Association (CREA) and identify real estate professionals who are members of CREA. The trademarks MLS®, Multiple Listing Service® and the associated logos are owned by The Canadian Real Estate Association (CREA) and identify the quality of services provided by real estate professionals who are members of CREA. The trademark DDF® is owned by The Canadian Real Estate Association (CREA) and identifies CREA's Data Distribution Facility (DDF®)
March 29 2025 04:27:27
The Lakelands Association of REALTORS®
Royal LePage Exchange Realty Co.
Quick Links
-
HomeHome
-
About UsAbout Us
-
Rental ServiceRental Service
-
Listing SearchListing Search
-
10 Advantages10 Advantages
-
ContactContact
Contact Us
-
243 Hurontario St,243 Hurontario St,
Collingwood, ON L9Y 2M1
Collingwood, ON L9Y 2M1 -
705 416 1499705 416 1499
-
riouxbakerteam@sothebysrealty.cariouxbakerteam@sothebysrealty.ca
© 2025 Rioux Baker Davies Team
-
The Blue MountainsThe Blue Mountains
-
Privacy PolicyPrivacy Policy
