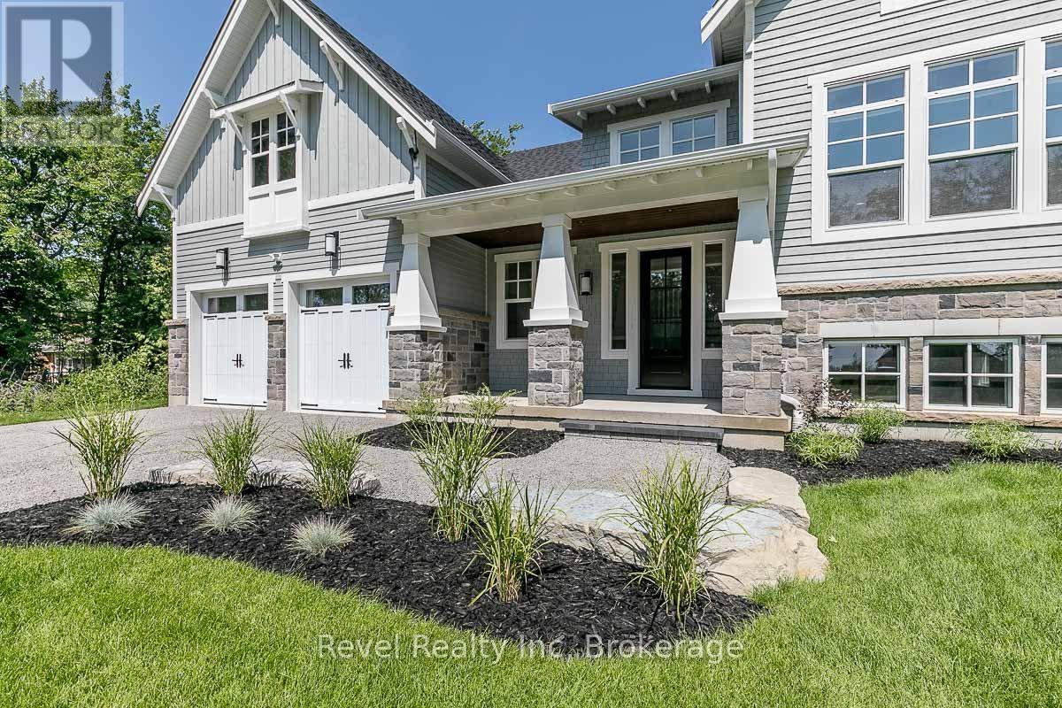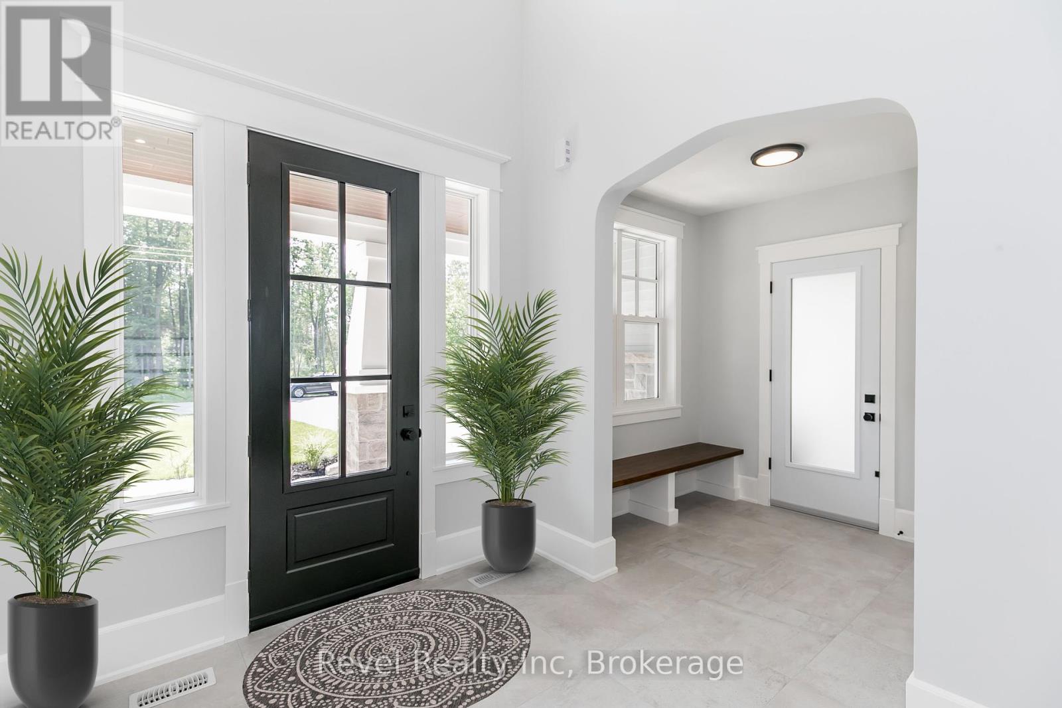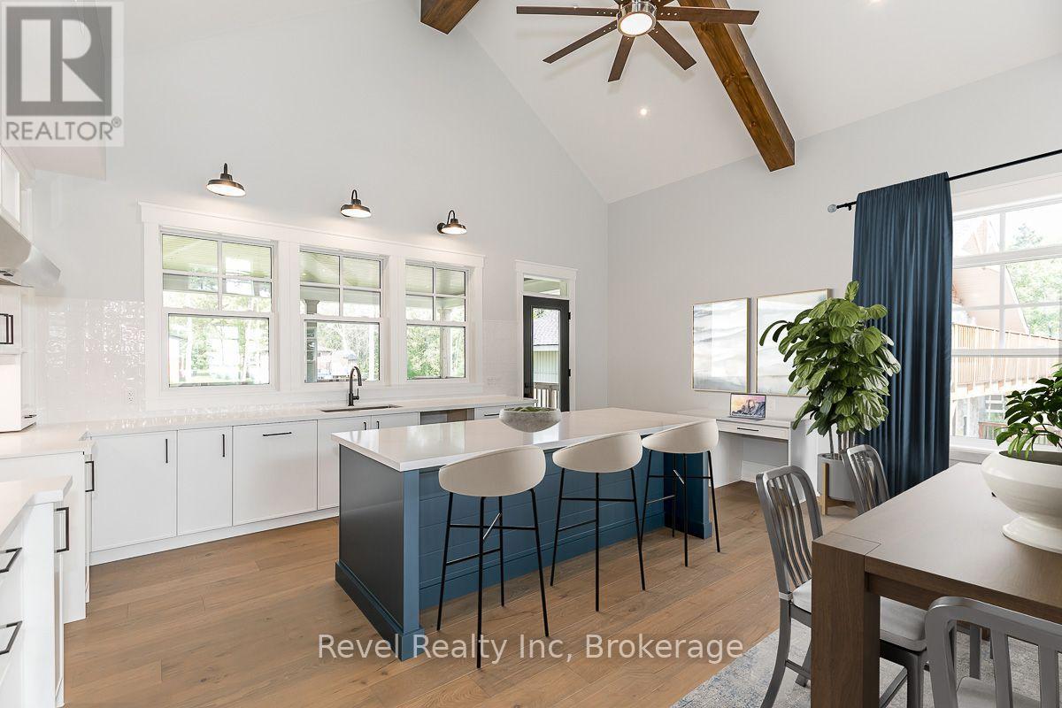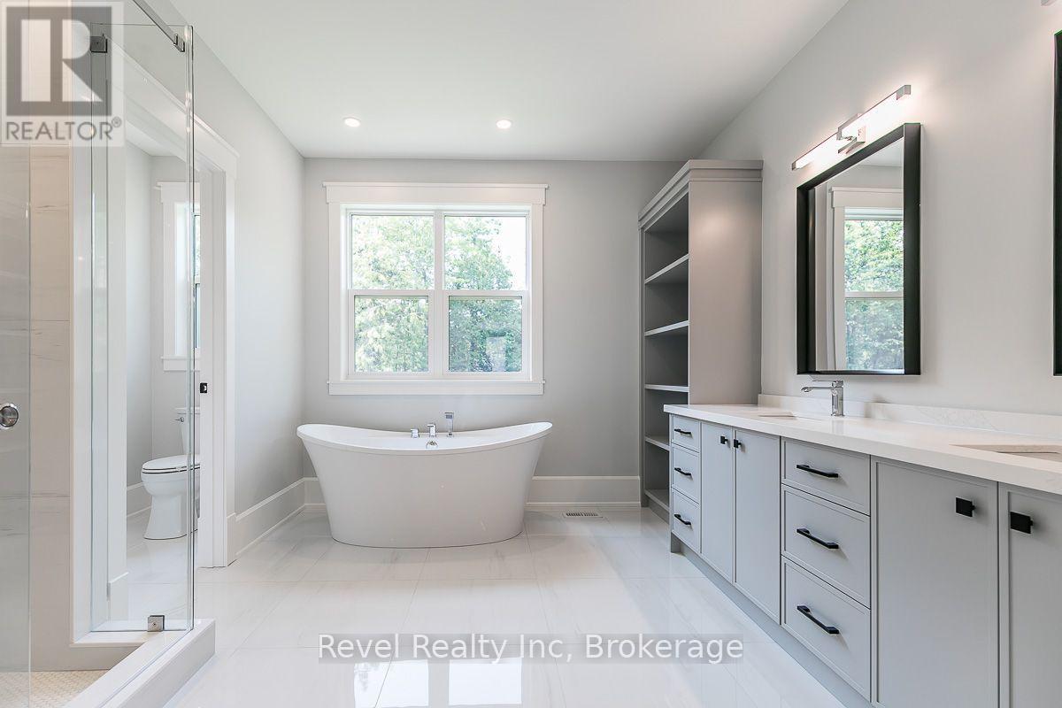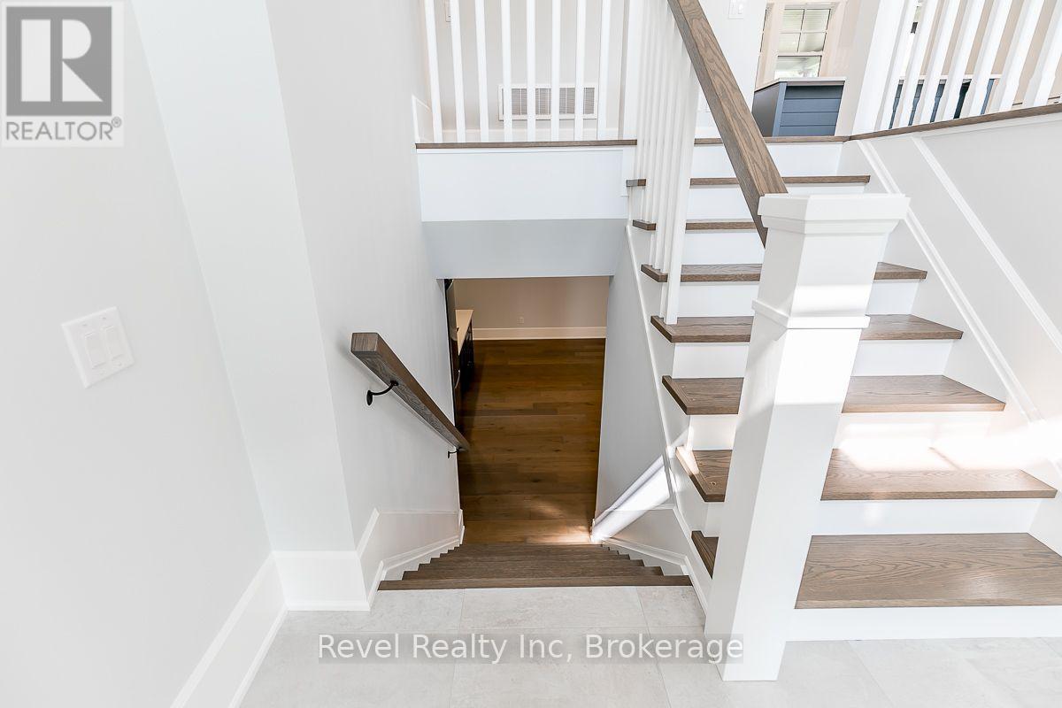$1,665,000
Indulge in the epitome of coastal elegance with this exquisite custom-built craftsman-style estate, just steps from the pristine sandy beaches of Georgian Bay. Designed for discerning buyers who seek unparalleled craftsmanship, modern sophistication, and serene waterfront living, this exceptional residence offers the perfect retreat for families, retirees, and weekend cottagers alike. A stunning five-bedroom, three-bathroom sanctuary, this home boasts an impressive master wing featuring his and hers walk-in closets and a spa-inspired ensuite , your personal haven of relaxation. Soaring cathedral ceilings with striking post-and-beam accents frame the breathtaking lake view, creating an atmosphere of refined comfort.The gourmet kitchen is a chefs dream, equipped with a sprawling island, premium finishes, and a walk out to to an expansive deck -ideal for alfresco dining and entertaining . Throughout the home, thoughtfully curated modern finishes blend luxury and functionality with effortless grace.The fully finished lower level offers heated in-floor radiant warmth and a stylish wet bar, perfect for hosting or unwinding in style. Double car garage and a six-car driveway ensures ample space for guests, making every gathering effortless. Located in a charming lakeside community just 30 minutes from Barrie and Collingwood, and a mere 1.5-hour drive from Toronto, this property offers an extraordinary blend of tranquility and convenience. Embrace the unparalleled lifestyle of Georgian Bay where luxury meets the shore. (id:54532)
Property Details
| MLS® Number | S12005764 |
| Property Type | Single Family |
| Community Name | Rural Tiny |
| Amenities Near By | Hospital, Beach |
| Community Features | Community Centre, School Bus |
| Features | Carpet Free |
| Parking Space Total | 8 |
| Structure | Deck, Porch |
Building
| Bathroom Total | 3 |
| Bedrooms Above Ground | 3 |
| Bedrooms Below Ground | 2 |
| Bedrooms Total | 5 |
| Age | New Building |
| Amenities | Fireplace(s) |
| Appliances | Range, Dishwasher, Dryer, Hood Fan, Stove, Washer, Refrigerator |
| Architectural Style | Bungalow |
| Basement Development | Finished |
| Basement Type | Full (finished) |
| Construction Status | Insulation Upgraded |
| Construction Style Attachment | Detached |
| Cooling Type | Central Air Conditioning, Air Exchanger |
| Exterior Finish | Wood, Stone |
| Fire Protection | Smoke Detectors |
| Fireplace Present | Yes |
| Fireplace Total | 2 |
| Foundation Type | Concrete |
| Heating Fuel | Natural Gas |
| Heating Type | Forced Air |
| Stories Total | 1 |
| Type | House |
| Utility Water | Drilled Well |
Parking
| Attached Garage | |
| Garage |
Land
| Acreage | No |
| Land Amenities | Hospital, Beach |
| Landscape Features | Landscaped |
| Sewer | Septic System |
| Size Depth | 199 Ft ,11 In |
| Size Frontage | 74 Ft ,11 In |
| Size Irregular | 74.99 X 199.96 Ft |
| Size Total Text | 74.99 X 199.96 Ft|under 1/2 Acre |
| Zoning Description | Sr |
Rooms
| Level | Type | Length | Width | Dimensions |
|---|---|---|---|---|
| Lower Level | Other | 5.99 m | 2.77 m | 5.99 m x 2.77 m |
| Lower Level | Other | 2.51 m | 1.98 m | 2.51 m x 1.98 m |
| Lower Level | Bedroom | 4.88 m | 3.78 m | 4.88 m x 3.78 m |
| Lower Level | Bedroom | 4.88 m | 3.48 m | 4.88 m x 3.48 m |
| Lower Level | Other | 3.17 m | 2.44 m | 3.17 m x 2.44 m |
| Lower Level | Recreational, Games Room | 11.58 m | 5.56 m | 11.58 m x 5.56 m |
| Main Level | Kitchen | 5.74 m | 5.61 m | 5.74 m x 5.61 m |
| Main Level | Great Room | 5.74 m | 5.61 m | 5.74 m x 5.61 m |
| Main Level | Mud Room | 3.02 m | 2.13 m | 3.02 m x 2.13 m |
| Main Level | Foyer | 3.2 m | 2.34 m | 3.2 m x 2.34 m |
| Main Level | Laundry Room | 2.46 m | 1.8 m | 2.46 m x 1.8 m |
| Main Level | Primary Bedroom | 4.93 m | 4.47 m | 4.93 m x 4.47 m |
| Main Level | Bedroom | 3.96 m | 3.66 m | 3.96 m x 3.66 m |
| Main Level | Bedroom | 4.34 m | 3.66 m | 4.34 m x 3.66 m |
https://www.realtor.ca/real-estate/27992557/1749-tiny-beaches-road-s-tiny-rural-tiny
Contact Us
Contact us for more information
Vanya Gluhic
Broker
www.georgianbaydreamteam.com/
www.facebook.com/georgianbaydreamteam
www.instagram.com/georgianbaydreamteam/
Danielle Dorion
Broker
www.georgianbaydreamteam.com/
www.facebook.com/pages/GeorgianBayDreamTeam/164358503581691
twitter.com/GBDreamTeam
No Favourites Found

Sotheby's International Realty Canada,
Brokerage
243 Hurontario St,
Collingwood, ON L9Y 2M1
Office: 705 416 1499
Rioux Baker Davies Team Contacts

Sherry Rioux Team Lead
-
705-443-2793705-443-2793
-
Email SherryEmail Sherry

Emma Baker Team Lead
-
705-444-3989705-444-3989
-
Email EmmaEmail Emma

Craig Davies Team Lead
-
289-685-8513289-685-8513
-
Email CraigEmail Craig

Jacki Binnie Sales Representative
-
705-441-1071705-441-1071
-
Email JackiEmail Jacki

Hollie Knight Sales Representative
-
705-994-2842705-994-2842
-
Email HollieEmail Hollie

Manar Vandervecht Real Estate Broker
-
647-267-6700647-267-6700
-
Email ManarEmail Manar

Michael Maish Sales Representative
-
706-606-5814706-606-5814
-
Email MichaelEmail Michael

Almira Haupt Finance Administrator
-
705-416-1499705-416-1499
-
Email AlmiraEmail Almira
Google Reviews









































No Favourites Found

The trademarks REALTOR®, REALTORS®, and the REALTOR® logo are controlled by The Canadian Real Estate Association (CREA) and identify real estate professionals who are members of CREA. The trademarks MLS®, Multiple Listing Service® and the associated logos are owned by The Canadian Real Estate Association (CREA) and identify the quality of services provided by real estate professionals who are members of CREA. The trademark DDF® is owned by The Canadian Real Estate Association (CREA) and identifies CREA's Data Distribution Facility (DDF®)
March 25 2025 01:30:10
The Lakelands Association of REALTORS®
Revel Realty Inc
Quick Links
-
HomeHome
-
About UsAbout Us
-
Rental ServiceRental Service
-
Listing SearchListing Search
-
10 Advantages10 Advantages
-
ContactContact
Contact Us
-
243 Hurontario St,243 Hurontario St,
Collingwood, ON L9Y 2M1
Collingwood, ON L9Y 2M1 -
705 416 1499705 416 1499
-
riouxbakerteam@sothebysrealty.cariouxbakerteam@sothebysrealty.ca
© 2025 Rioux Baker Davies Team
-
The Blue MountainsThe Blue Mountains
-
Privacy PolicyPrivacy Policy
