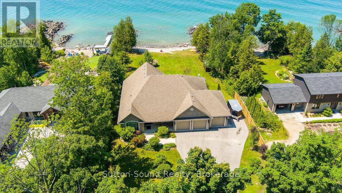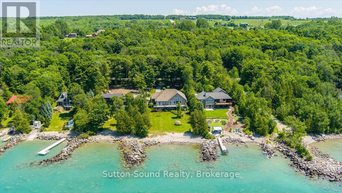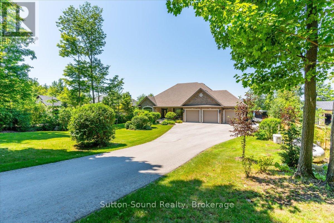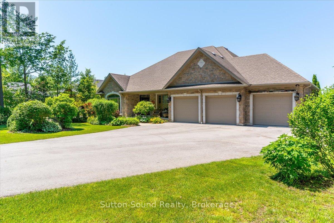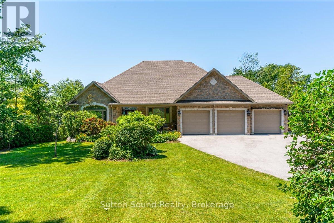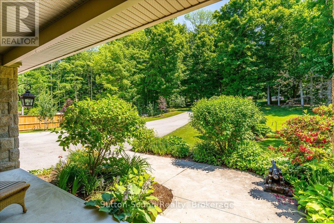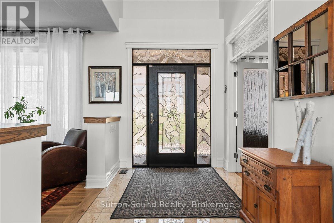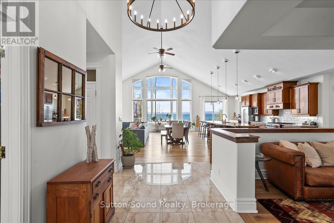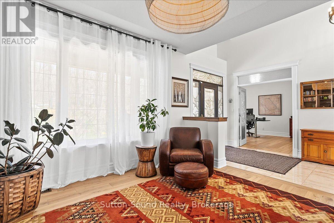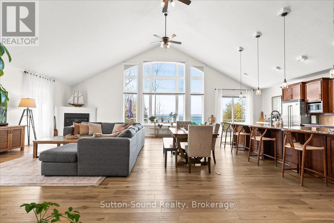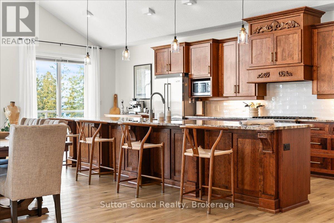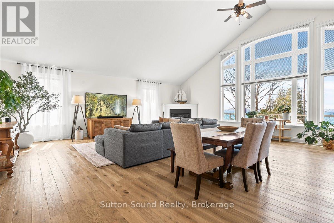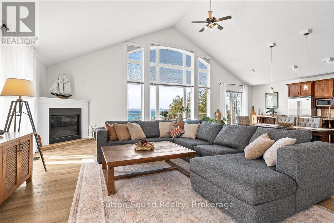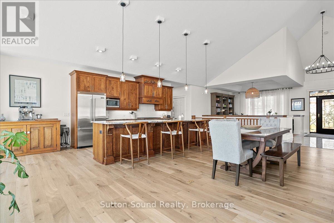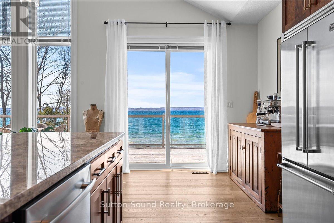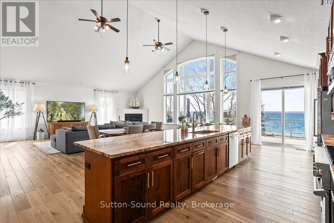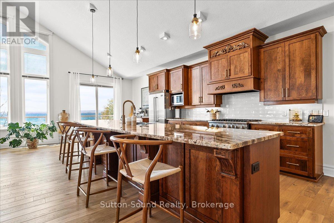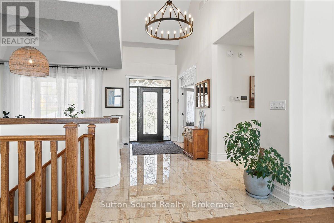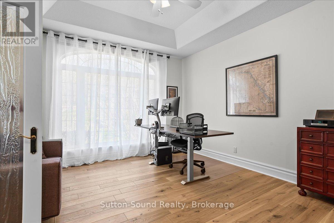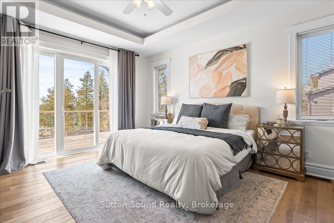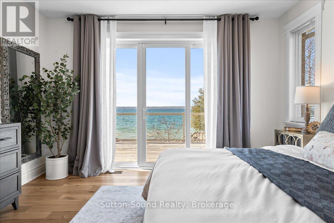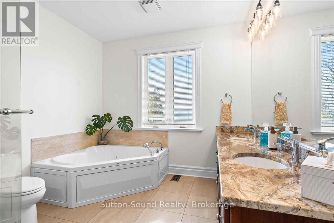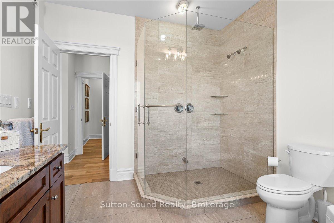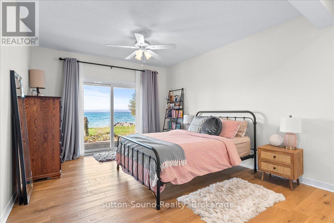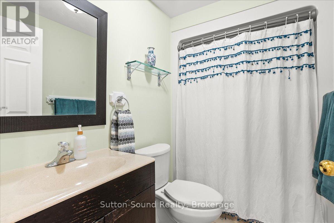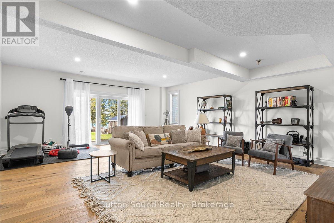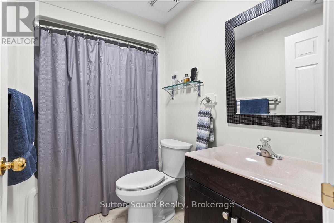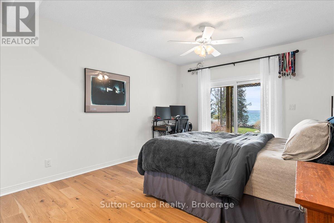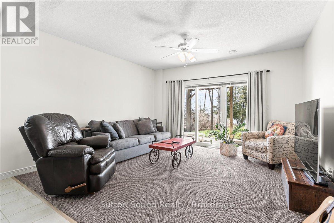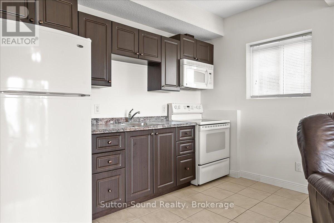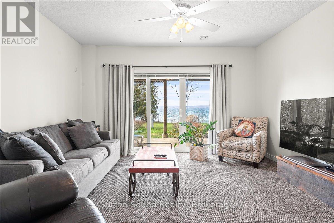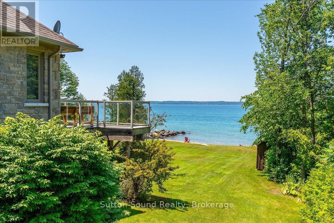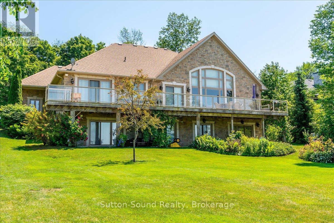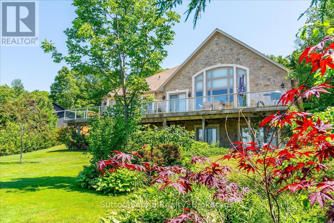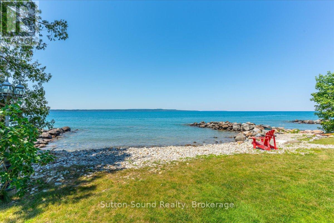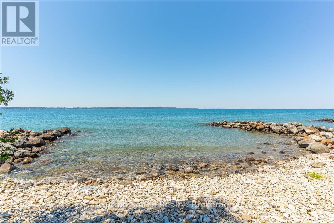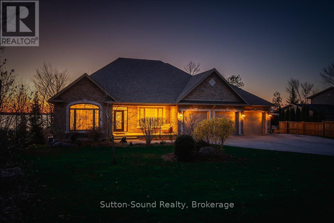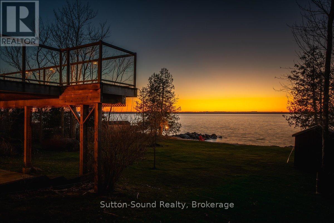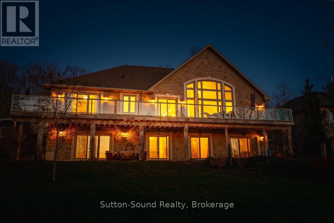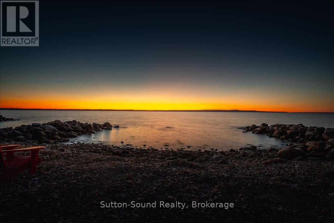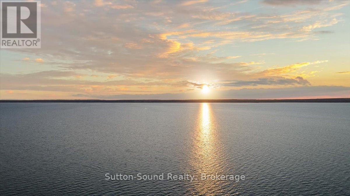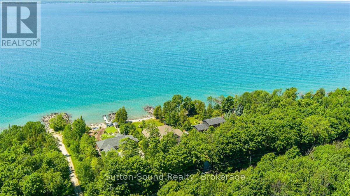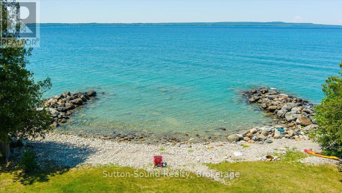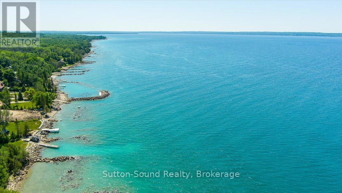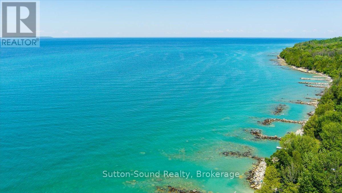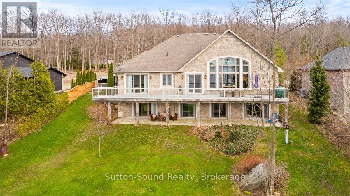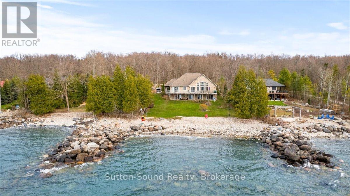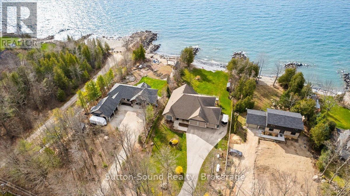$2,749,900
Escape to your own private paradise on the shores of Georgian Bay and exclusive Ashgrove Lane. This stunning custom-built executive home boasts 5000 square feet of living space and is a masterpiece of design and craftsmanship. You are immediately welcomed with breathtaking views of the bay from the Great Room that features expansive windows and cathedral ceiling. Luxurious primary suite with trayed ceiling and patio doors that lead to an expansive deck, perfect for watching the spectacular sunsets. With five bedrooms plus an office, there is plenty of space for guests or a growing family. Additional features include five bathrooms, a triple car garage, and an in-law suite with a kitchenette, providing flexibility and convenience for multi-generational living or hosting overnight guests. Attention to detail is evident throughout the house with quality finishes that must be seen to be appreciated. Lower level offers a full walkout and in floor heating with multiple zones. An amazing waterfront property where memories will be created that will last a lifetime! (id:54532)
Property Details
| MLS® Number | X12006854 |
| Property Type | Single Family |
| Community Name | Meaford |
| Amenities Near By | Beach |
| Easement | Unknown, None |
| Equipment Type | Propane Tank |
| Features | Cul-de-sac, Wooded Area, Sloping, Guest Suite, In-law Suite |
| Parking Space Total | 9 |
| Rental Equipment Type | Propane Tank |
| Structure | Deck |
| View Type | View Of Water, Direct Water View |
| Water Front Type | Waterfront |
Building
| Bathroom Total | 5 |
| Bedrooms Above Ground | 1 |
| Bedrooms Below Ground | 4 |
| Bedrooms Total | 5 |
| Age | 6 To 15 Years |
| Amenities | Fireplace(s) |
| Appliances | Dishwasher, Dryer, Stove, Washer, Refrigerator |
| Architectural Style | Bungalow |
| Basement Development | Finished |
| Basement Features | Walk Out |
| Basement Type | Full (finished) |
| Construction Style Attachment | Detached |
| Cooling Type | Central Air Conditioning |
| Exterior Finish | Stone |
| Fireplace Present | Yes |
| Fireplace Total | 1 |
| Foundation Type | Poured Concrete |
| Heating Fuel | Natural Gas |
| Heating Type | Forced Air |
| Stories Total | 1 |
| Size Interior | 2,500 - 2,749 Ft2 |
| Type | House |
| Utility Power | Generator |
Parking
| Attached Garage | |
| Garage |
Land
| Access Type | Year-round Access |
| Acreage | No |
| Land Amenities | Beach |
| Landscape Features | Landscaped |
| Sewer | Septic System |
| Size Depth | 348 Ft ,4 In |
| Size Frontage | 101 Ft |
| Size Irregular | 101 X 348.4 Ft |
| Size Total Text | 101 X 348.4 Ft |
| Surface Water | Lake/pond |
| Zoning Description | Shoreline Residential |
Rooms
| Level | Type | Length | Width | Dimensions |
|---|---|---|---|---|
| Lower Level | Bedroom 3 | 4.62 m | 3.66 m | 4.62 m x 3.66 m |
| Lower Level | Recreational, Games Room | 6.16 m | 4.32 m | 6.16 m x 4.32 m |
| Lower Level | Bedroom 4 | 3.99 m | 3.81 m | 3.99 m x 3.81 m |
| Lower Level | Bedroom 5 | 3.25 m | 2.89 m | 3.25 m x 2.89 m |
| Lower Level | Bathroom | 3.27 m | 1.52 m | 3.27 m x 1.52 m |
| Lower Level | Bathroom | 2.52 m | 1.49 m | 2.52 m x 1.49 m |
| Lower Level | Bathroom | 2.52 m | 1.54 m | 2.52 m x 1.54 m |
| Lower Level | Utility Room | 5.02 m | 2.78 m | 5.02 m x 2.78 m |
| Lower Level | Cold Room | 6.29 m | 1.9 m | 6.29 m x 1.9 m |
| Lower Level | Family Room | 6.9 m | 6.17 m | 6.9 m x 6.17 m |
| Lower Level | Bedroom 2 | 5.25 m | 3.65 m | 5.25 m x 3.65 m |
| Main Level | Great Room | 10.99 m | 8.28 m | 10.99 m x 8.28 m |
| Main Level | Living Room | 4.15 m | 3.95 m | 4.15 m x 3.95 m |
| Main Level | Office | 5.12 m | 4.05 m | 5.12 m x 4.05 m |
| Main Level | Primary Bedroom | 4.84 m | 4.18 m | 4.84 m x 4.18 m |
| Main Level | Laundry Room | 4.22 m | 2.03 m | 4.22 m x 2.03 m |
| Main Level | Bathroom | 2.73 m | 1.81 m | 2.73 m x 1.81 m |
| Main Level | Bathroom | 3.61 m | 3.03 m | 3.61 m x 3.03 m |
https://www.realtor.ca/real-estate/27994958/166-ashgrove-lane-meaford-meaford
Contact Us
Contact us for more information
Rob Macvicar
Broker
Shannon Mccomb
Broker
No Favourites Found

Sotheby's International Realty Canada,
Brokerage
243 Hurontario St,
Collingwood, ON L9Y 2M1
Office: 705 416 1499
Rioux Baker Davies Team Contacts

Sherry Rioux Team Lead
-
705-443-2793705-443-2793
-
Email SherryEmail Sherry

Emma Baker Team Lead
-
705-444-3989705-444-3989
-
Email EmmaEmail Emma

Craig Davies Team Lead
-
289-685-8513289-685-8513
-
Email CraigEmail Craig

Jacki Binnie Sales Representative
-
705-441-1071705-441-1071
-
Email JackiEmail Jacki

Hollie Knight Sales Representative
-
705-994-2842705-994-2842
-
Email HollieEmail Hollie

Manar Vandervecht Real Estate Broker
-
647-267-6700647-267-6700
-
Email ManarEmail Manar

Michael Maish Sales Representative
-
706-606-5814706-606-5814
-
Email MichaelEmail Michael

Almira Haupt Finance Administrator
-
705-416-1499705-416-1499
-
Email AlmiraEmail Almira
Google Reviews









































No Favourites Found

The trademarks REALTOR®, REALTORS®, and the REALTOR® logo are controlled by The Canadian Real Estate Association (CREA) and identify real estate professionals who are members of CREA. The trademarks MLS®, Multiple Listing Service® and the associated logos are owned by The Canadian Real Estate Association (CREA) and identify the quality of services provided by real estate professionals who are members of CREA. The trademark DDF® is owned by The Canadian Real Estate Association (CREA) and identifies CREA's Data Distribution Facility (DDF®)
March 25 2025 03:30:36
The Lakelands Association of REALTORS®
Sutton-Sound Realty
Quick Links
-
HomeHome
-
About UsAbout Us
-
Rental ServiceRental Service
-
Listing SearchListing Search
-
10 Advantages10 Advantages
-
ContactContact
Contact Us
-
243 Hurontario St,243 Hurontario St,
Collingwood, ON L9Y 2M1
Collingwood, ON L9Y 2M1 -
705 416 1499705 416 1499
-
riouxbakerteam@sothebysrealty.cariouxbakerteam@sothebysrealty.ca
© 2025 Rioux Baker Davies Team
-
The Blue MountainsThe Blue Mountains
-
Privacy PolicyPrivacy Policy
