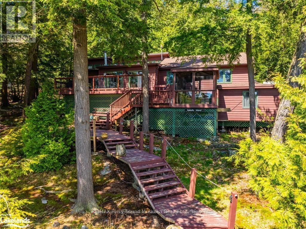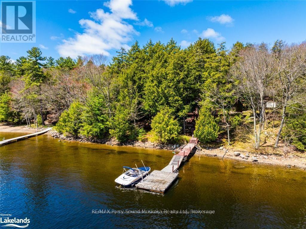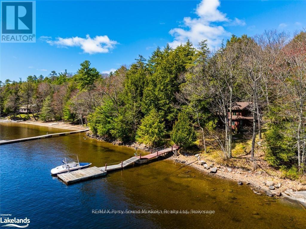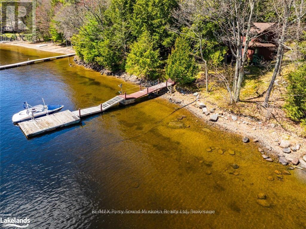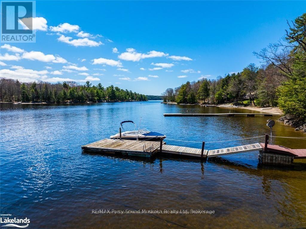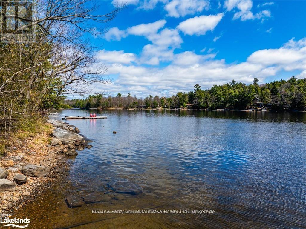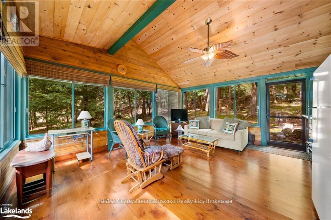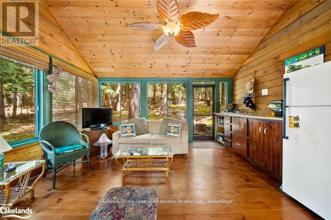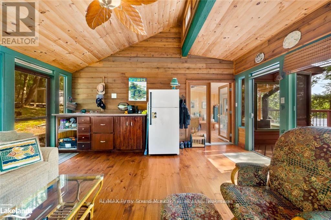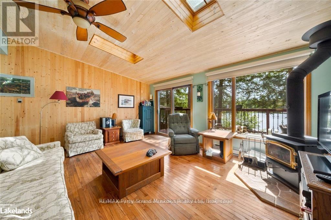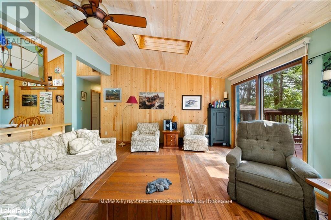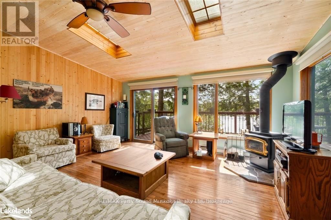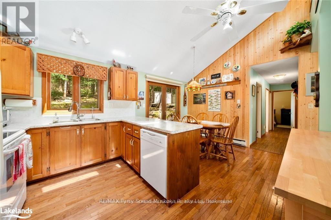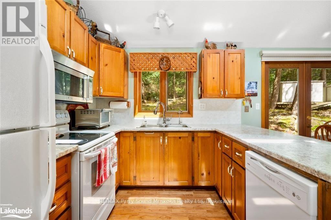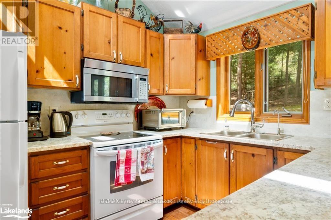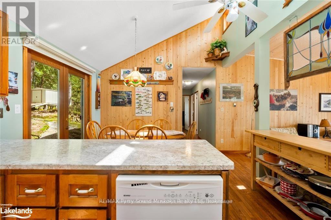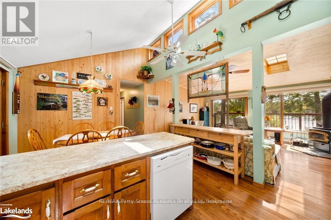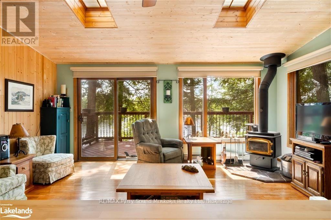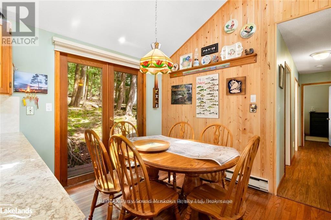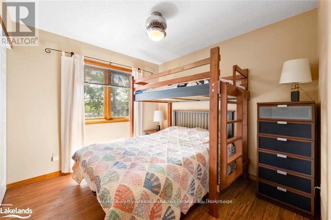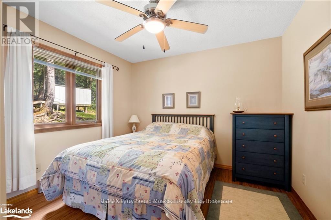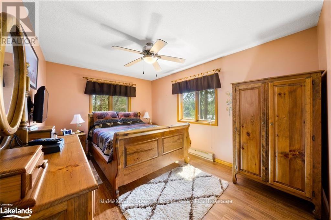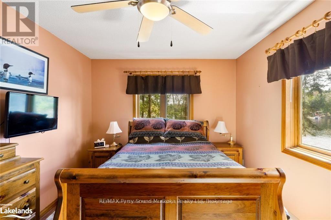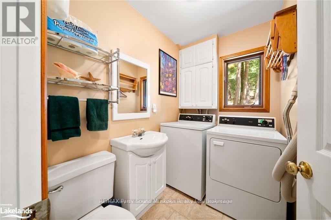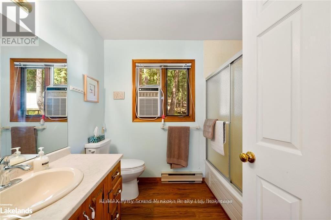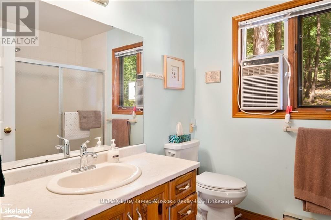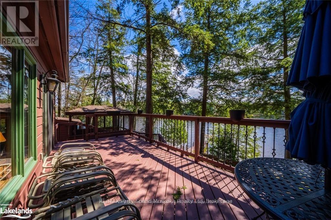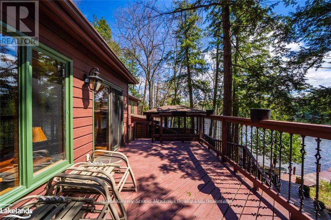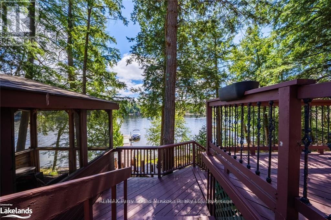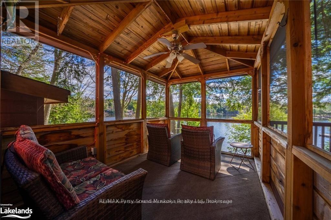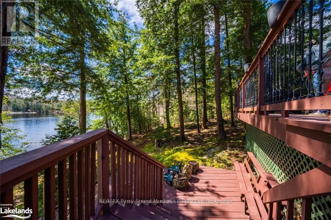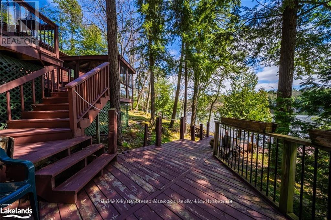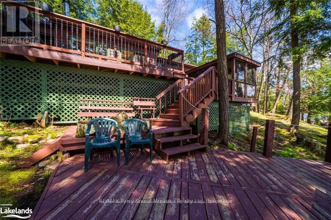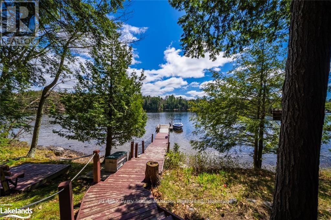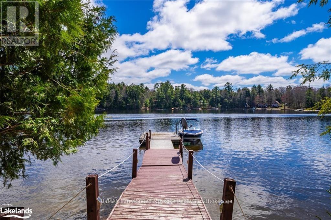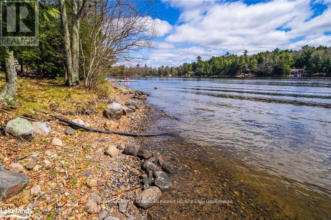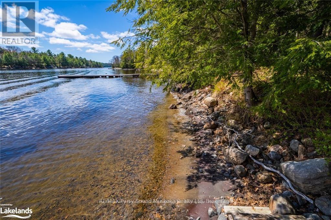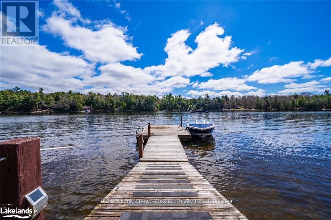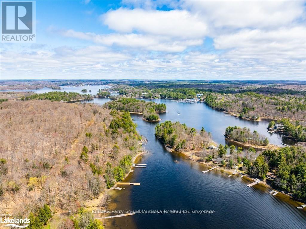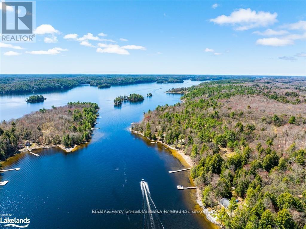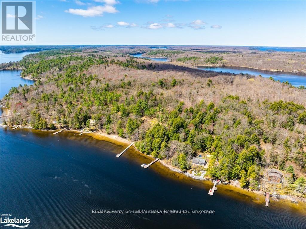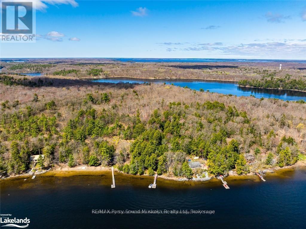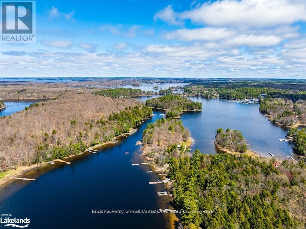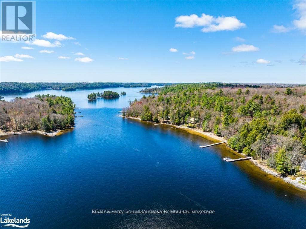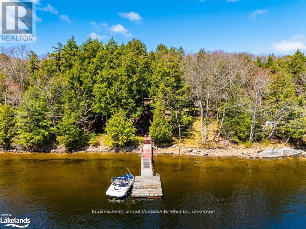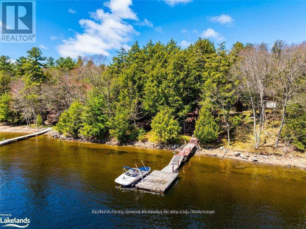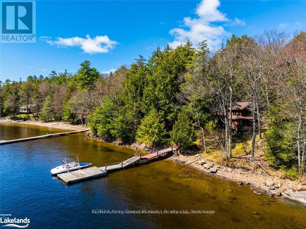$539,900
Located on Isabella Island in Georgian Bay, this spacious 3-bedroom cottage sits under a canopy of evergreens, offering a great mix of sun and shade. The open-concept design features a wood stove in the living area and a bright sunroom with pine floors and screened windows on three sides - an ideal space for relaxing or entertaining. Each bedroom includes double closets, and the main floor has a full four-piece bath, a two-piece washroom, laundry, a workshop, and a utility room. The floors are insulated with spray foam for added comfort. Outside, an expansive deck with a gazebo overlooks the dock and waterfront. The property offers a sandy shoreline with good water depth for swimming and boating. Isabella Island features a network of trails to explore, and access is a quick and easy five-minute boat ride from the nearest marina. (id:54532)
Property Details
| MLS® Number | X11999554 |
| Property Type | Single Family |
| Community Name | Archipelago |
| Amenities Near By | Hospital |
| Easement | Unknown |
| Features | Sloping |
| Structure | Workshop, Dock |
| View Type | View Of Water, Direct Water View |
| Water Front Type | Island |
Building
| Bathroom Total | 1 |
| Bedrooms Above Ground | 3 |
| Bedrooms Total | 3 |
| Age | 31 To 50 Years |
| Appliances | Water Treatment, Water Purifier, Water Heater, Central Vacuum, Furniture, Stove, Washer, Refrigerator |
| Architectural Style | Bungalow |
| Construction Style Attachment | Detached |
| Cooling Type | Window Air Conditioner |
| Exterior Finish | Wood |
| Fire Protection | Smoke Detectors |
| Fireplace Present | Yes |
| Foundation Type | Wood/piers |
| Half Bath Total | 1 |
| Heating Fuel | Wood |
| Heating Type | Baseboard Heaters |
| Stories Total | 1 |
| Size Interior | 1,100 - 1,500 Ft2 |
| Type | House |
| Utility Water | Lake/river Water Intake |
Parking
| No Garage |
Land
| Access Type | Water Access, Private Docking |
| Acreage | Yes |
| Land Amenities | Hospital |
| Sewer | Septic System |
| Size Irregular | 219.1 X 567 Acre |
| Size Total Text | 219.1 X 567 Acre|2 - 4.99 Acres |
| Zoning Description | Costal Residential |
Rooms
| Level | Type | Length | Width | Dimensions |
|---|---|---|---|---|
| Main Level | Kitchen | 3.63 m | 2.62 m | 3.63 m x 2.62 m |
| Main Level | Living Room | 5.21 m | 4.09 m | 5.21 m x 4.09 m |
| Main Level | Sunroom | 5.23 m | 4.72 m | 5.23 m x 4.72 m |
| Main Level | Primary Bedroom | 4.57 m | 3.07 m | 4.57 m x 3.07 m |
| Main Level | Bedroom | 3.2 m | 3.25 m | 3.2 m x 3.25 m |
| Main Level | Bedroom | 3.15 m | 3.07 m | 3.15 m x 3.07 m |
| Main Level | Other | 2.49 m | 2.18 m | 2.49 m x 2.18 m |
| Main Level | Bathroom | Measurements not available | ||
| Main Level | Workshop | 3.66 m | 4.72 m | 3.66 m x 4.72 m |
https://www.realtor.ca/real-estate/27978173/23-b717-isabella-the-archipelago-archipelago-archipelago
Contact Us
Contact us for more information
No Favourites Found

Sotheby's International Realty Canada,
Brokerage
243 Hurontario St,
Collingwood, ON L9Y 2M1
Office: 705 416 1499
Rioux Baker Davies Team Contacts

Sherry Rioux Team Lead
-
705-443-2793705-443-2793
-
Email SherryEmail Sherry

Emma Baker Team Lead
-
705-444-3989705-444-3989
-
Email EmmaEmail Emma

Craig Davies Team Lead
-
289-685-8513289-685-8513
-
Email CraigEmail Craig

Jacki Binnie Sales Representative
-
705-441-1071705-441-1071
-
Email JackiEmail Jacki

Hollie Knight Sales Representative
-
705-994-2842705-994-2842
-
Email HollieEmail Hollie

Manar Vandervecht Real Estate Broker
-
647-267-6700647-267-6700
-
Email ManarEmail Manar

Michael Maish Sales Representative
-
706-606-5814706-606-5814
-
Email MichaelEmail Michael

Almira Haupt Finance Administrator
-
705-416-1499705-416-1499
-
Email AlmiraEmail Almira
Google Reviews









































No Favourites Found

The trademarks REALTOR®, REALTORS®, and the REALTOR® logo are controlled by The Canadian Real Estate Association (CREA) and identify real estate professionals who are members of CREA. The trademarks MLS®, Multiple Listing Service® and the associated logos are owned by The Canadian Real Estate Association (CREA) and identify the quality of services provided by real estate professionals who are members of CREA. The trademark DDF® is owned by The Canadian Real Estate Association (CREA) and identifies CREA's Data Distribution Facility (DDF®)
March 25 2025 01:36:25
The Lakelands Association of REALTORS®
RE/MAX Parry Sound Muskoka Realty Ltd
Quick Links
-
HomeHome
-
About UsAbout Us
-
Rental ServiceRental Service
-
Listing SearchListing Search
-
10 Advantages10 Advantages
-
ContactContact
Contact Us
-
243 Hurontario St,243 Hurontario St,
Collingwood, ON L9Y 2M1
Collingwood, ON L9Y 2M1 -
705 416 1499705 416 1499
-
riouxbakerteam@sothebysrealty.cariouxbakerteam@sothebysrealty.ca
© 2025 Rioux Baker Davies Team
-
The Blue MountainsThe Blue Mountains
-
Privacy PolicyPrivacy Policy
