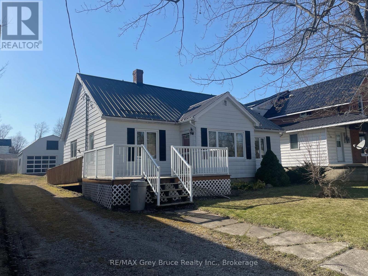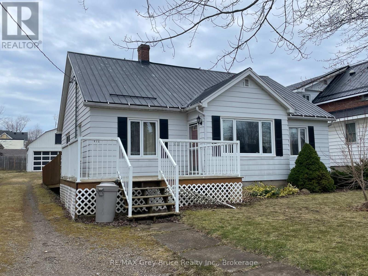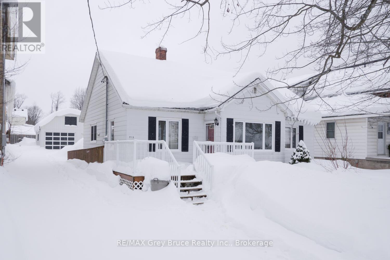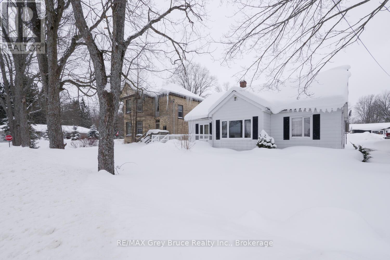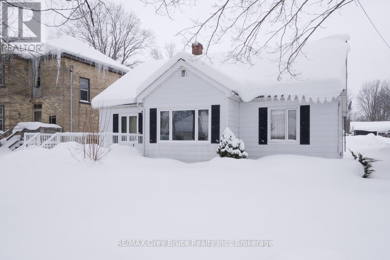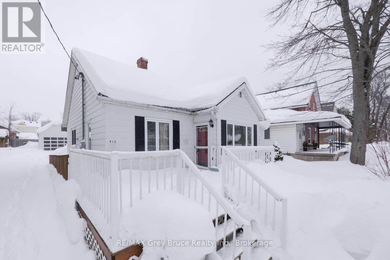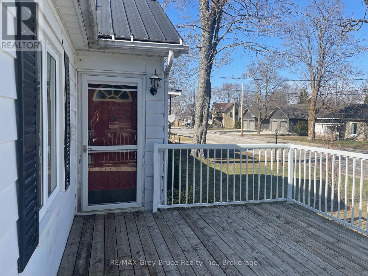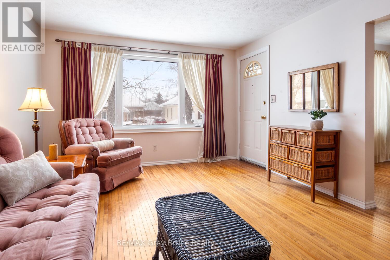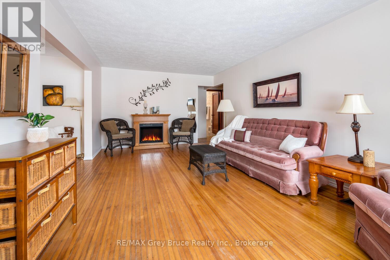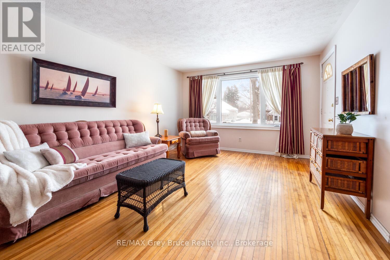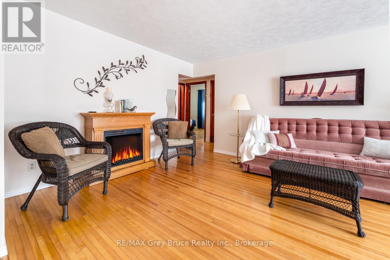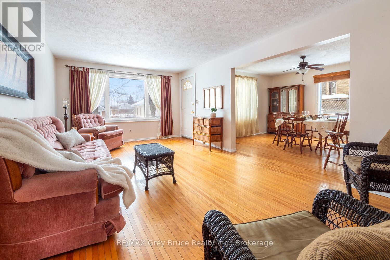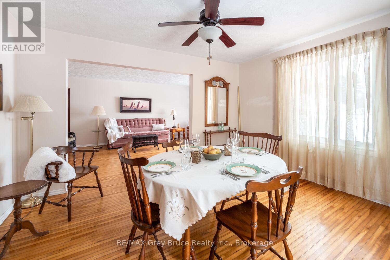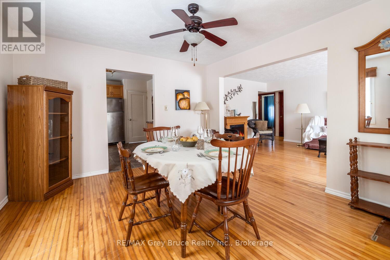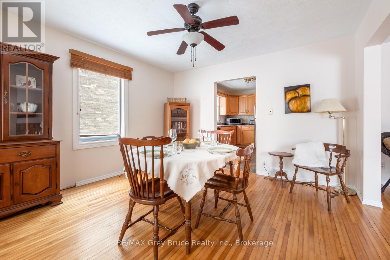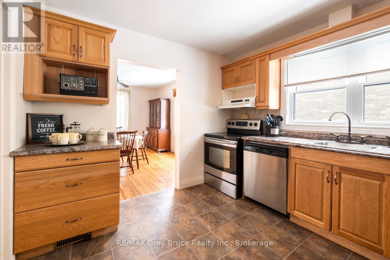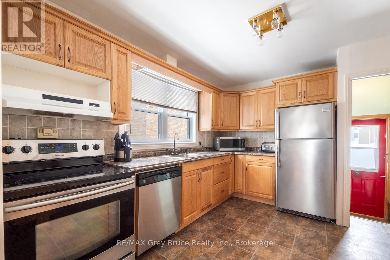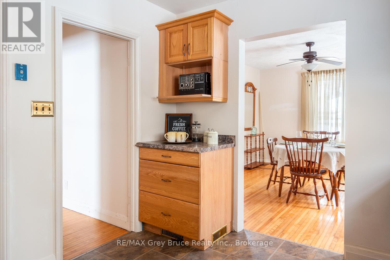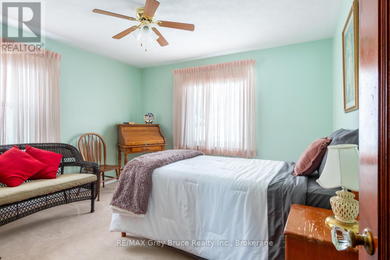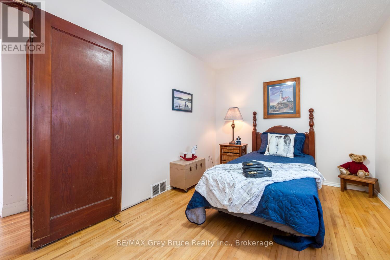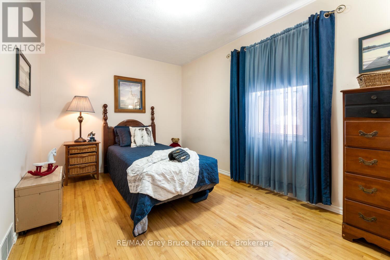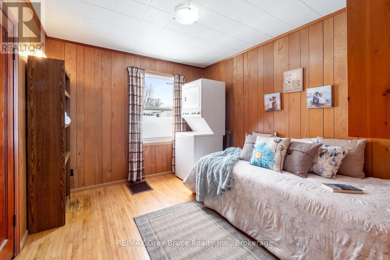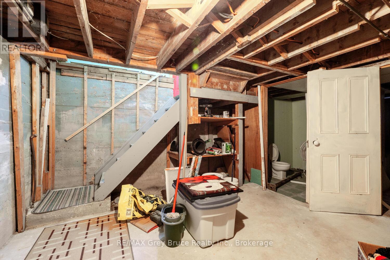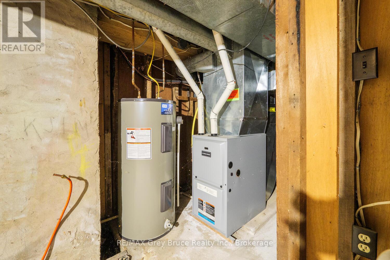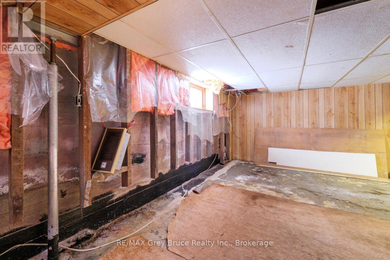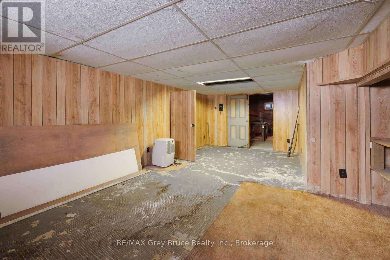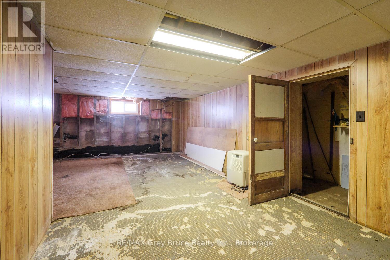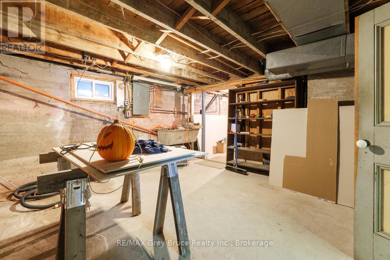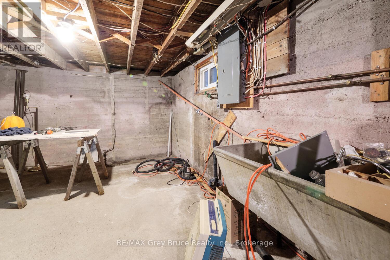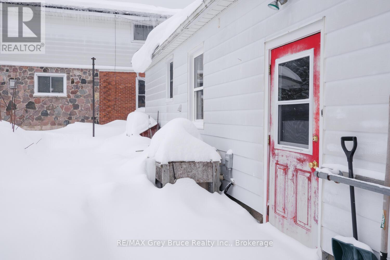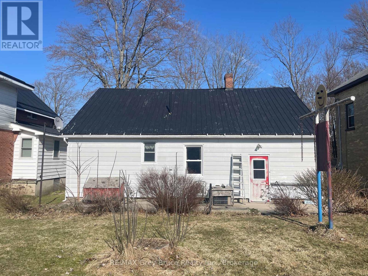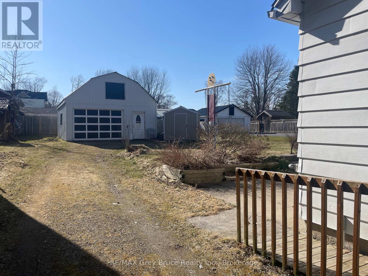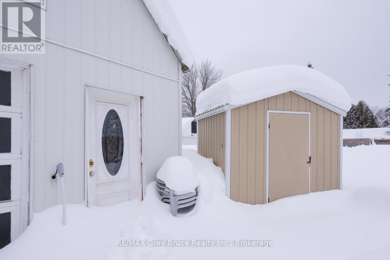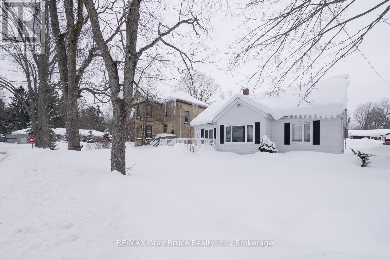$380,000
Are you a first time home buyer, or looking to downsize, wanting to start a family, or expand your hobbies? The home at 412 Scott St. presents an ideal opportunity! This charming 1200 sq. ft. bungalow combines comfort, convenience, and the chance to make it your own. Situated on a 49.5' x 148' lot, the property includes a spacious 20' x 26' detached, insulated garage with a storage loft, offering the perfect space for a workshop, hobby area, or additional storage. Enjoy morning coffee on the front deck or relax in the afternoon sunshine on the back patio. Inside, you'll find a generously sized living room and dining room, both featuring hardwood floors and large windows that let in plenty of natural light. The spacious kitchen offers ample counter space, pantry storage, and easy access to the back patioperfect for BBQs. The main floor includes 3 bedrooms, a 4-piece bathroom, and convenient laundry facilities. Each bedroom comes with a closet, and the third bedroom/den doubles as a laundry room, offering the potential for a home office, craft space or additional storage. The basement has space for a workshop or storage, with plumbing set up for a 3-piece bathroom and sauna, though these havent been in use for some time. The home also features a natural gas furnace, air conditioning, and municipal water and sewer services. Located just a short walk from Bluewater Park with a sand beach, pier and boat launch, shops, restaurants, and the hospital, Wiarton also offers a JK-Grade 12 school, a dog park, and access to the Bruce Trail. Property is being sold as-is. Come see if 412 Scott St. could be the perfect fit for you! (id:54532)
Property Details
| MLS® Number | X12011822 |
| Property Type | Single Family |
| Community Name | South Bruce Peninsula |
| Amenities Near By | Beach, Hospital, Marina |
| Equipment Type | None |
| Features | Flat Site, Level, Sump Pump, Sauna |
| Parking Space Total | 4 |
| Rental Equipment Type | None |
| Structure | Deck, Patio(s), Shed |
Building
| Bathroom Total | 2 |
| Bedrooms Above Ground | 3 |
| Bedrooms Total | 3 |
| Age | 51 To 99 Years |
| Amenities | Fireplace(s) |
| Appliances | Water Heater, Dryer, Stove, Washer, Window Coverings, Refrigerator |
| Architectural Style | Bungalow |
| Basement Type | Full |
| Construction Style Attachment | Detached |
| Cooling Type | Central Air Conditioning |
| Exterior Finish | Vinyl Siding, Hardboard |
| Fireplace Present | Yes |
| Fireplace Total | 1 |
| Fireplace Type | Free Standing Metal |
| Flooring Type | Hardwood, Carpeted |
| Foundation Type | Concrete |
| Heating Fuel | Natural Gas |
| Heating Type | Forced Air |
| Stories Total | 1 |
| Size Interior | 1,100 - 1,500 Ft2 |
| Type | House |
| Utility Water | Municipal Water |
Parking
| Detached Garage | |
| Garage |
Land
| Access Type | Year-round Access |
| Acreage | No |
| Land Amenities | Beach, Hospital, Marina |
| Sewer | Sanitary Sewer |
| Size Depth | 148 Ft |
| Size Frontage | 49 Ft ,6 In |
| Size Irregular | 49.5 X 148 Ft |
| Size Total Text | 49.5 X 148 Ft|under 1/2 Acre |
| Zoning Description | R3 |
Rooms
| Level | Type | Length | Width | Dimensions |
|---|---|---|---|---|
| Main Level | Living Room | 5.94 m | 3.6 m | 5.94 m x 3.6 m |
| Main Level | Dining Room | 4.01 m | 3.63 m | 4.01 m x 3.63 m |
| Main Level | Kitchen | 3.9 m | 3.02 m | 3.9 m x 3.02 m |
| Main Level | Bedroom | 3.78 m | 3.63 m | 3.78 m x 3.63 m |
| Main Level | Bedroom 2 | 4.09 m | 2.66 m | 4.09 m x 2.66 m |
| Main Level | Bedroom 3 | 3.2 m | 2.89 m | 3.2 m x 2.89 m |
| Main Level | Bathroom | 3.01 m | 1.47 m | 3.01 m x 1.47 m |
Utilities
| Natural Gas Available | Available |
| Telephone | Nearby |
| Wireless | Available |
| Sewer | Installed |
Contact Us
Contact us for more information
Ashley Jackson
Broker
www.greybrucerealestate.net/
www.facebook.com/TheBrucePeninsulaRealEstateTeam/
No Favourites Found

Sotheby's International Realty Canada,
Brokerage
243 Hurontario St,
Collingwood, ON L9Y 2M1
Office: 705 416 1499
Rioux Baker Davies Team Contacts

Sherry Rioux Team Lead
-
705-443-2793705-443-2793
-
Email SherryEmail Sherry

Emma Baker Team Lead
-
705-444-3989705-444-3989
-
Email EmmaEmail Emma

Craig Davies Team Lead
-
289-685-8513289-685-8513
-
Email CraigEmail Craig

Jacki Binnie Sales Representative
-
705-441-1071705-441-1071
-
Email JackiEmail Jacki

Hollie Knight Sales Representative
-
705-994-2842705-994-2842
-
Email HollieEmail Hollie

Manar Vandervecht Real Estate Broker
-
647-267-6700647-267-6700
-
Email ManarEmail Manar

Michael Maish Sales Representative
-
706-606-5814706-606-5814
-
Email MichaelEmail Michael

Almira Haupt Finance Administrator
-
705-416-1499705-416-1499
-
Email AlmiraEmail Almira
Google Reviews









































No Favourites Found

The trademarks REALTOR®, REALTORS®, and the REALTOR® logo are controlled by The Canadian Real Estate Association (CREA) and identify real estate professionals who are members of CREA. The trademarks MLS®, Multiple Listing Service® and the associated logos are owned by The Canadian Real Estate Association (CREA) and identify the quality of services provided by real estate professionals who are members of CREA. The trademark DDF® is owned by The Canadian Real Estate Association (CREA) and identifies CREA's Data Distribution Facility (DDF®)
April 18 2025 04:28:47
The Lakelands Association of REALTORS®
RE/MAX Grey Bruce Realty Inc.
Quick Links
-
HomeHome
-
About UsAbout Us
-
Rental ServiceRental Service
-
Listing SearchListing Search
-
10 Advantages10 Advantages
-
ContactContact
Contact Us
-
243 Hurontario St,243 Hurontario St,
Collingwood, ON L9Y 2M1
Collingwood, ON L9Y 2M1 -
705 416 1499705 416 1499
-
riouxbakerteam@sothebysrealty.cariouxbakerteam@sothebysrealty.ca
© 2025 Rioux Baker Davies Team
-
The Blue MountainsThe Blue Mountains
-
Privacy PolicyPrivacy Policy
