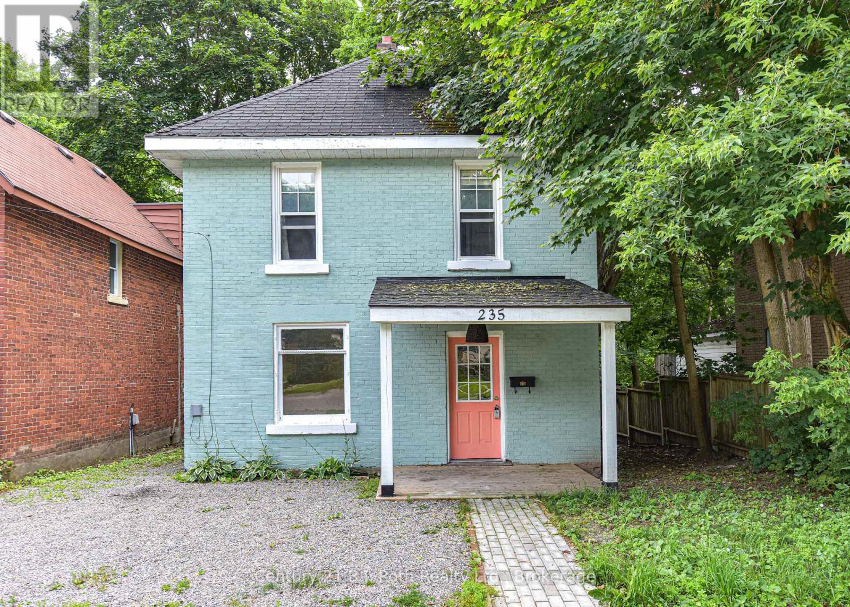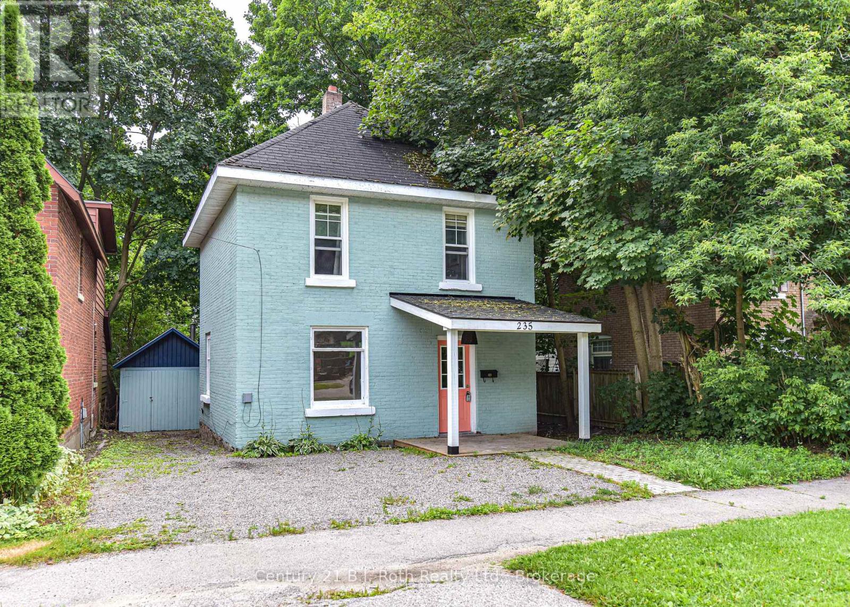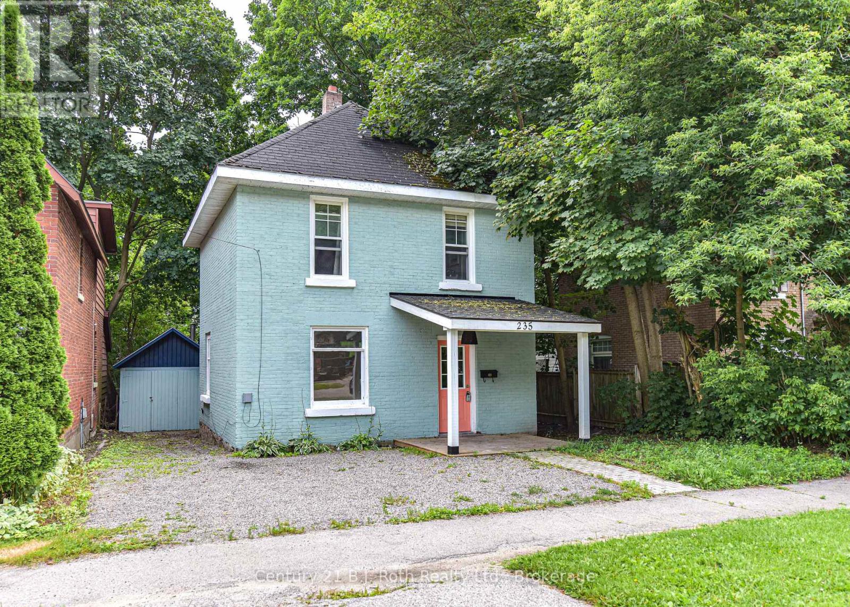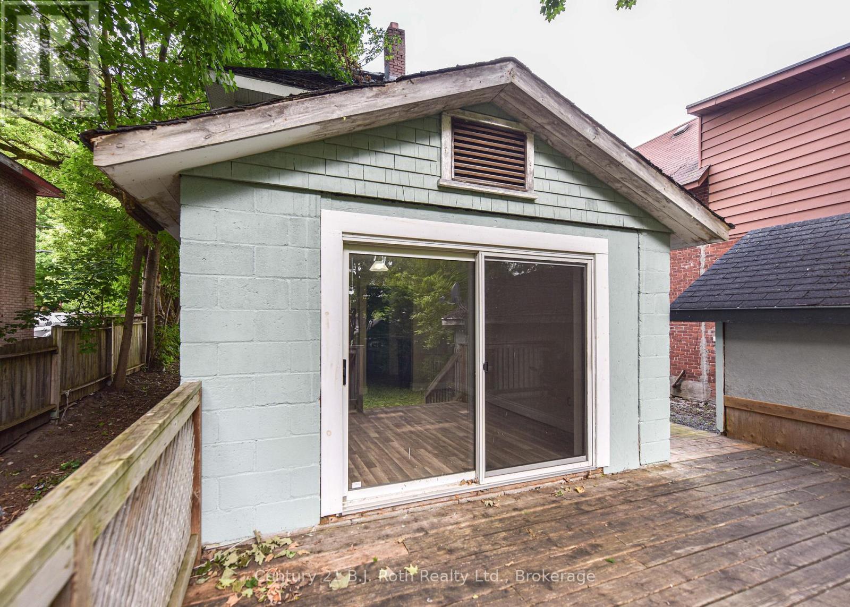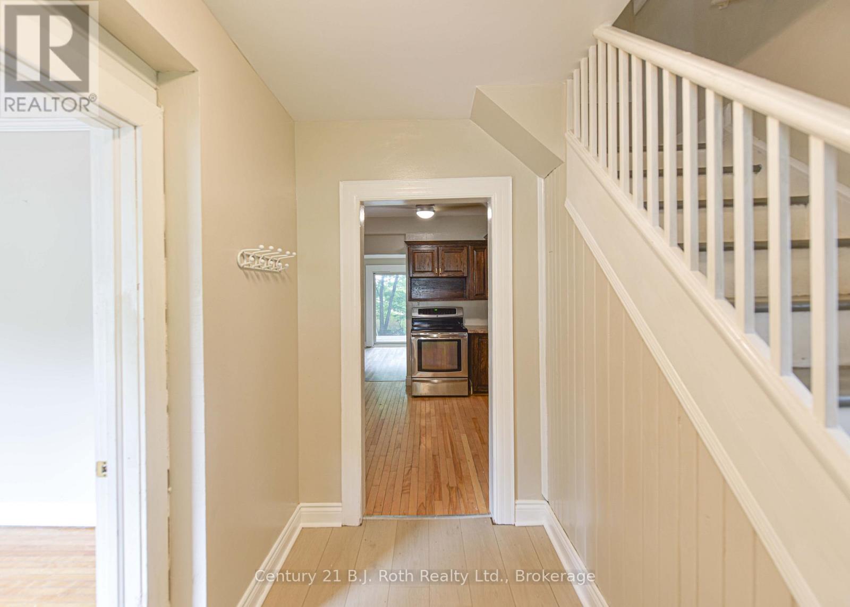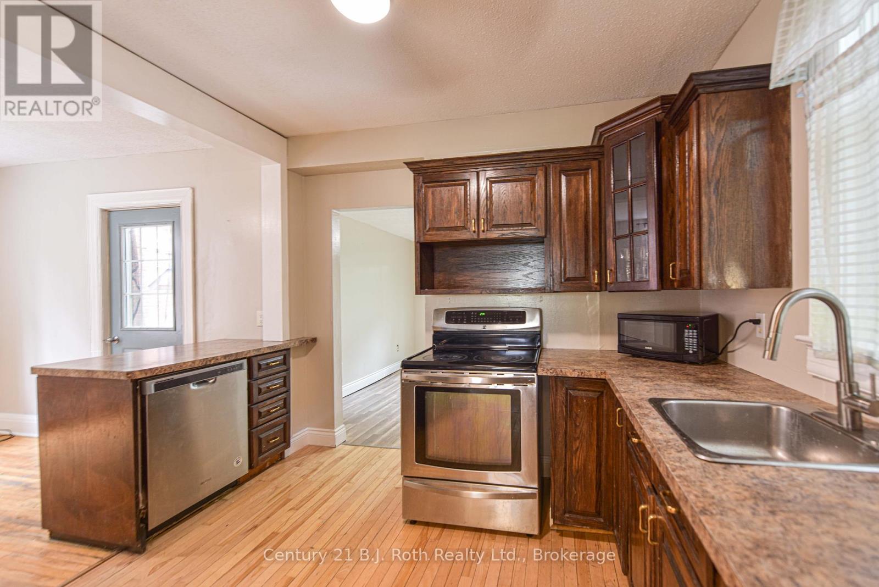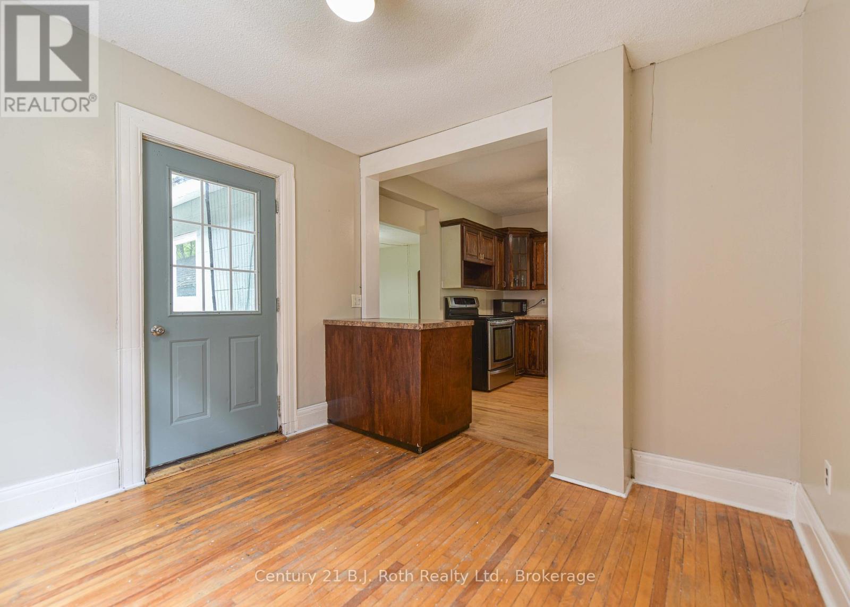$499,900
Welcome to 235 Harvey Street! A charming 2 storey home in Orillia's West ward. Located just a short walk to Orillia's downtown core, Library, Hospital and Victoria Park. This home offers a spacious and functional main floor layout. The Living room & Dining room both have walk outs to the rear deck. Updated kitchen and a bright, main floor office (could be hobby/play room/Bedroom). The second floor has 3 bedrooms and a 4 piece bath. There is a bonus loft that would make an exceptional craft room, mancave or games room! Detached garage, parking for 3 cars and a mostly fenced backyard. This will make a great investment property, family or starter home. Quick closing available. Come take a look! (id:54532)
Property Details
| MLS® Number | S12017142 |
| Property Type | Single Family |
| Community Name | Orillia |
| Amenities Near By | Hospital |
| Parking Space Total | 4 |
| Structure | Deck |
Building
| Bathroom Total | 1 |
| Bedrooms Above Ground | 3 |
| Bedrooms Total | 3 |
| Age | 51 To 99 Years |
| Appliances | All, Dishwasher, Dryer, Stove, Washer, Refrigerator |
| Basement Development | Unfinished |
| Basement Type | Full (unfinished) |
| Construction Style Attachment | Detached |
| Exterior Finish | Concrete, Brick |
| Foundation Type | Stone |
| Heating Fuel | Natural Gas |
| Heating Type | Forced Air |
| Stories Total | 2 |
| Type | House |
| Utility Water | Municipal Water |
Parking
| Detached Garage | |
| Garage |
Land
| Acreage | No |
| Land Amenities | Hospital |
| Sewer | Sanitary Sewer |
| Size Depth | 130 Ft |
| Size Frontage | 39 Ft |
| Size Irregular | 39 X 130 Ft |
| Size Total Text | 39 X 130 Ft|under 1/2 Acre |
| Zoning Description | R2 |
Rooms
| Level | Type | Length | Width | Dimensions |
|---|---|---|---|---|
| Second Level | Bathroom | 2.97 m | 2.36 m | 2.97 m x 2.36 m |
| Second Level | Bedroom | 2.67 m | 3.58 m | 2.67 m x 3.58 m |
| Second Level | Bedroom | 2.69 m | 2.62 m | 2.69 m x 2.62 m |
| Second Level | Bedroom | 2.44 m | 2.36 m | 2.44 m x 2.36 m |
| Third Level | Loft | 4.8 m | 4.83 m | 4.8 m x 4.83 m |
| Main Level | Foyer | 1.52 m | 2.9 m | 1.52 m x 2.9 m |
| Main Level | Dining Room | 3 m | 3.12 m | 3 m x 3.12 m |
| Main Level | Kitchen | 2.97 m | 3.12 m | 2.97 m x 3.12 m |
| Main Level | Living Room | 3.48 m | 3.66 m | 3.48 m x 3.66 m |
| Main Level | Office | 2.95 m | 3.66 m | 2.95 m x 3.66 m |
https://www.realtor.ca/real-estate/28019208/235-harvey-street-orillia-orillia
Contact Us
Contact us for more information
Christine Vollick
Broker
www.orilliaforsale.com/
www.facebook.com/ChristineVollickRealEstateBroker/
No Favourites Found

Sotheby's International Realty Canada,
Brokerage
243 Hurontario St,
Collingwood, ON L9Y 2M1
Office: 705 416 1499
Rioux Baker Davies Team Contacts

Sherry Rioux Team Lead
-
705-443-2793705-443-2793
-
Email SherryEmail Sherry

Emma Baker Team Lead
-
705-444-3989705-444-3989
-
Email EmmaEmail Emma

Craig Davies Team Lead
-
289-685-8513289-685-8513
-
Email CraigEmail Craig

Jacki Binnie Sales Representative
-
705-441-1071705-441-1071
-
Email JackiEmail Jacki

Hollie Knight Sales Representative
-
705-994-2842705-994-2842
-
Email HollieEmail Hollie

Manar Vandervecht Real Estate Broker
-
647-267-6700647-267-6700
-
Email ManarEmail Manar

Michael Maish Sales Representative
-
706-606-5814706-606-5814
-
Email MichaelEmail Michael

Almira Haupt Finance Administrator
-
705-416-1499705-416-1499
-
Email AlmiraEmail Almira
Google Reviews









































No Favourites Found

The trademarks REALTOR®, REALTORS®, and the REALTOR® logo are controlled by The Canadian Real Estate Association (CREA) and identify real estate professionals who are members of CREA. The trademarks MLS®, Multiple Listing Service® and the associated logos are owned by The Canadian Real Estate Association (CREA) and identify the quality of services provided by real estate professionals who are members of CREA. The trademark DDF® is owned by The Canadian Real Estate Association (CREA) and identifies CREA's Data Distribution Facility (DDF®)
March 24 2025 10:17:06
The Lakelands Association of REALTORS®
Century 21 B.j. Roth Realty Ltd.
Quick Links
-
HomeHome
-
About UsAbout Us
-
Rental ServiceRental Service
-
Listing SearchListing Search
-
10 Advantages10 Advantages
-
ContactContact
Contact Us
-
243 Hurontario St,243 Hurontario St,
Collingwood, ON L9Y 2M1
Collingwood, ON L9Y 2M1 -
705 416 1499705 416 1499
-
riouxbakerteam@sothebysrealty.cariouxbakerteam@sothebysrealty.ca
© 2025 Rioux Baker Davies Team
-
The Blue MountainsThe Blue Mountains
-
Privacy PolicyPrivacy Policy
