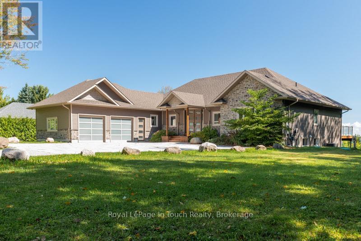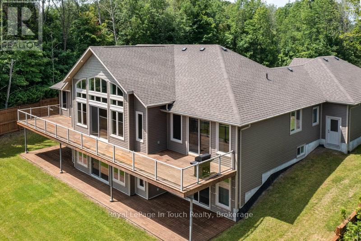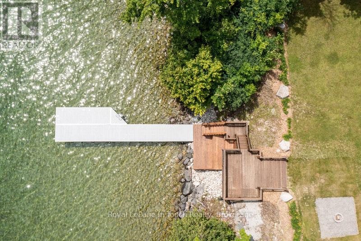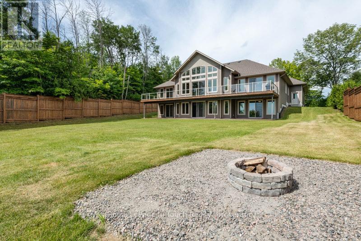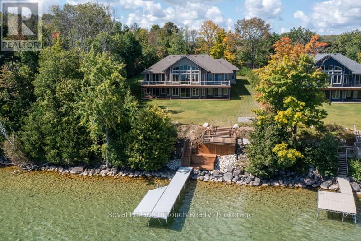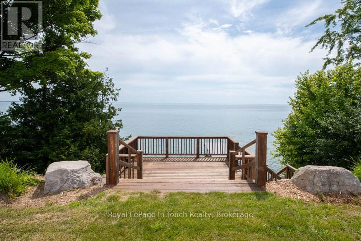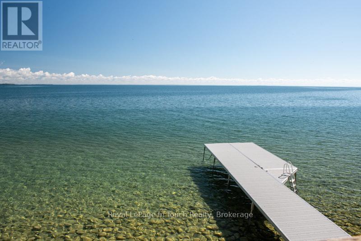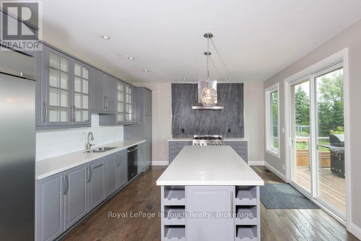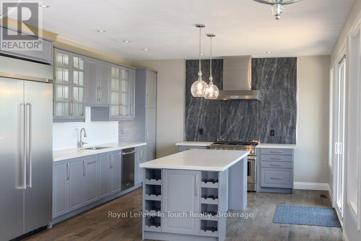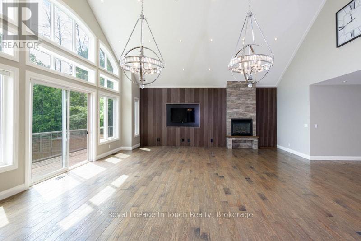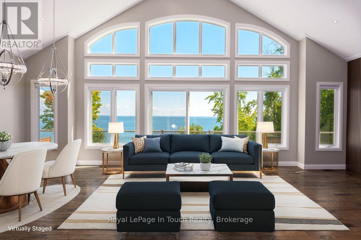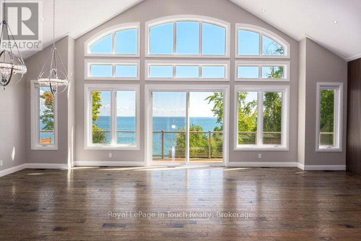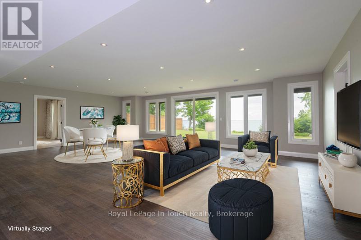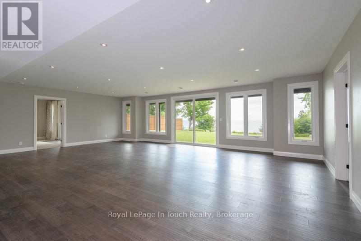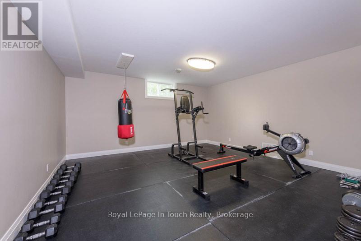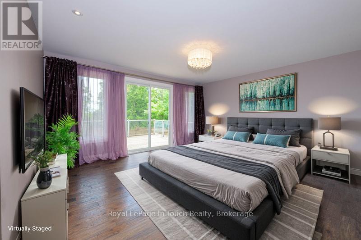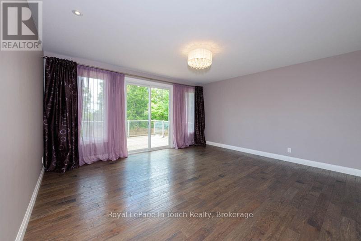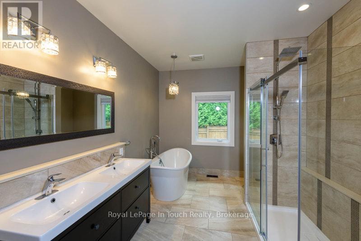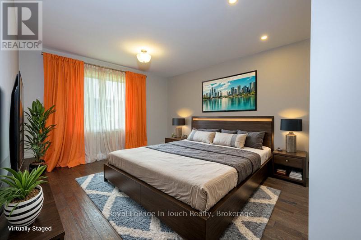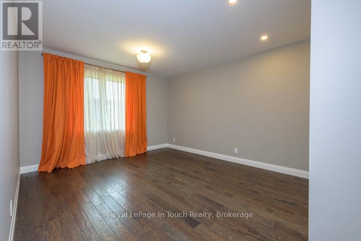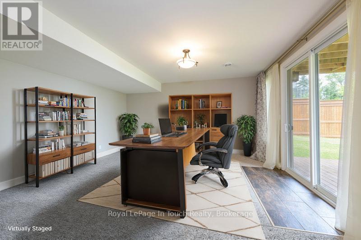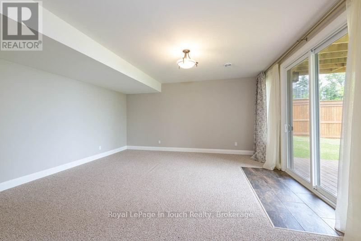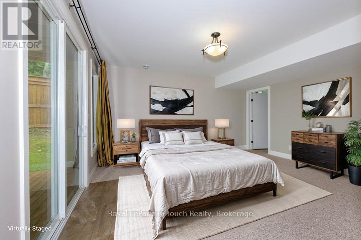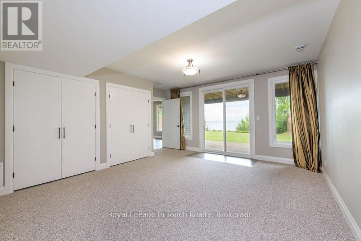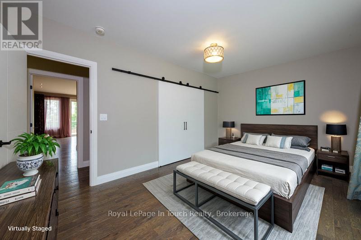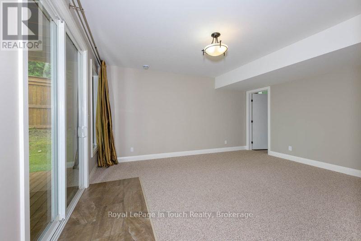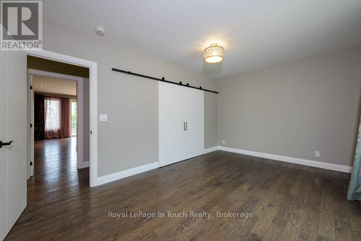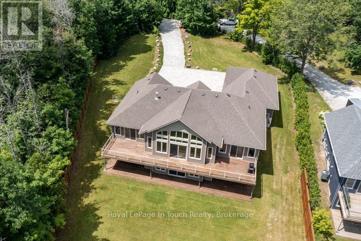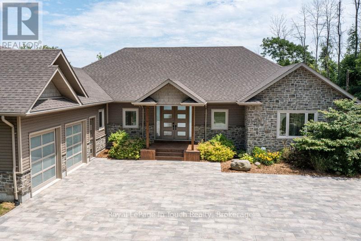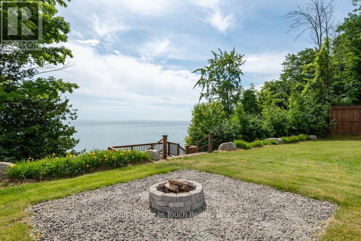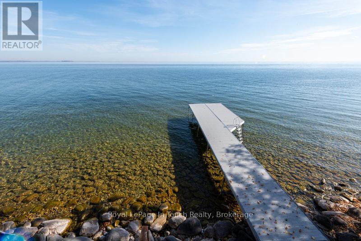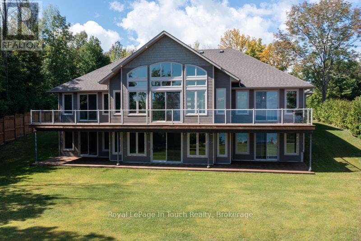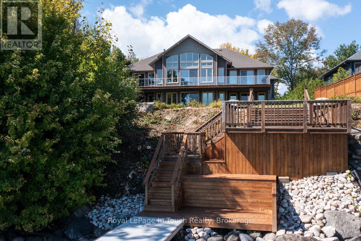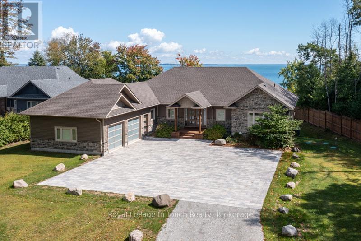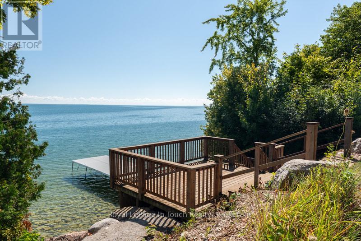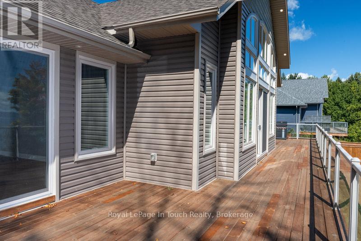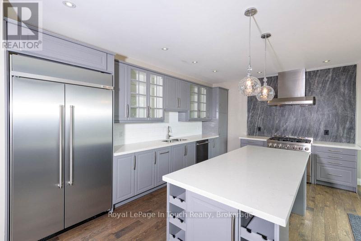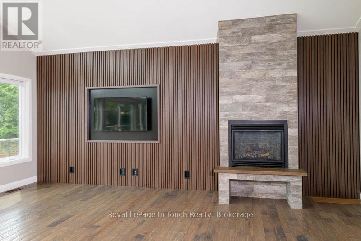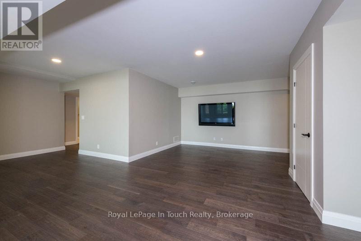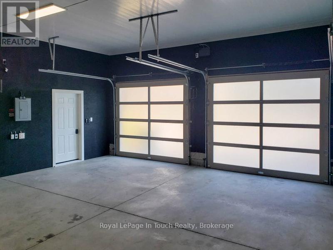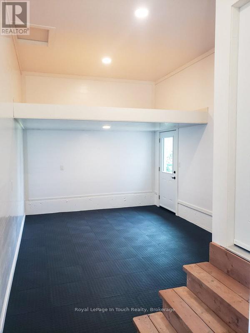$3,250,000
Lake Simcoe Estate Living Home/Cottage. Open-Concept Kitchen, Dining, a massive Great Room area with fireplace, Four Bedrooms (Three with private En-suite), Five Bathrooms in total, a multi-car Garage with Heated connection and storage area. Waterside Office, Separate Gym Area, Den, and open concept walk-out lower living space are also enjoyed here. Walkout to large level grounds with a stone lakeside Fire-pit area, large lakeside terraced decks and more. Multiple access Sliding Doors onto these large Decks from both the Upper and Lower open concept living spaces. This Level Lot provides excellent all-day entertainment spaces from sunrise to evening dusk. The Lake Views are Expansive. Enjoy almost full horizon spectacular Sunrises. Incredible boating opportunities. ***Details*** Upper and Lower Waterside Deck areas overlook Lake Simcoe. Clean, Clear water with a River Rock and sandy bottom areas. Dockside Entertainment including boating activities, Swimming, Fishing, Skiing, and more. Interlock Driveway, Full Level Lot. The Property has lots of room to build a second separate Shop/Garage if desired. Enjoy all the Lake has to offer right from your doorstep. ***More Info*** 13 Minutes to Orillia & 25 min drive to Barrie & 14 Minutes to Lake Simcoe Regional Airport. The Home was built in 2018. This Property is part of the Trent Severn Waterway so boating is essentially unlimited. You are only a few (4) locks away from Georgian Bay. The Trent Severn Waterway comprises 45 locks spread over 383 kilometers of rivers and lakes from Trenton to Port Severn. The Trenton half has the St. Lawrence one way and Lake Ontario. The Port Severn Side has Georgian Bay and Lake Huron. You are also only minutes away from the Lake Simcoe Regional Airport for quick trips back and forth to the city. (id:54532)
Property Details
| MLS® Number | S12017672 |
| Property Type | Single Family |
| Community Name | Rural Oro-Medonte |
| Easement | Easement |
| Features | Wooded Area, Irregular Lot Size, Waterway, Flat Site, Level, Sump Pump |
| Parking Space Total | 9 |
| View Type | Direct Water View |
| Water Front Type | Waterfront |
Building
| Bathroom Total | 5 |
| Bedrooms Above Ground | 3 |
| Bedrooms Below Ground | 1 |
| Bedrooms Total | 4 |
| Age | 6 To 15 Years |
| Amenities | Fireplace(s) |
| Appliances | Oven - Built-in, Water Heater - Tankless, Dishwasher, Dryer, Hood Fan, Stove, Washer, Window Coverings, Refrigerator |
| Architectural Style | Bungalow |
| Basement Development | Finished |
| Basement Features | Walk Out |
| Basement Type | N/a (finished) |
| Construction Style Attachment | Detached |
| Cooling Type | Central Air Conditioning, Air Exchanger |
| Exterior Finish | Stone, Vinyl Siding |
| Fireplace Present | Yes |
| Fireplace Total | 1 |
| Foundation Type | Block, Concrete |
| Heating Fuel | Natural Gas |
| Heating Type | Forced Air |
| Stories Total | 1 |
| Size Interior | 2,500 - 3,000 Ft2 |
| Type | House |
| Utility Water | Municipal Water |
Parking
| Attached Garage | |
| Garage |
Land
| Access Type | Year-round Access, Private Docking |
| Acreage | No |
| Sewer | Septic System |
| Size Depth | 667 Ft ,6 In |
| Size Frontage | 74 Ft ,2 In |
| Size Irregular | 74.2 X 667.5 Ft |
| Size Total Text | 74.2 X 667.5 Ft |
| Zoning Description | Sr2 |
Rooms
| Level | Type | Length | Width | Dimensions |
|---|---|---|---|---|
| Lower Level | Family Room | 9.91 m | 9.75 m | 9.91 m x 9.75 m |
| Lower Level | Den | 5.36 m | 5.26 m | 5.36 m x 5.26 m |
| Lower Level | Bedroom | 5.28 m | 5.08 m | 5.28 m x 5.08 m |
| Lower Level | Bathroom | 3.25 m | 1.96 m | 3.25 m x 1.96 m |
| Lower Level | Bathroom | 4.39 m | 2.92 m | 4.39 m x 2.92 m |
| Lower Level | Exercise Room | 5.64 m | 5.36 m | 5.64 m x 5.36 m |
| Lower Level | Laundry Room | 2.79 m | 2.67 m | 2.79 m x 2.67 m |
| Lower Level | Utility Room | 5.38 m | 2.95 m | 5.38 m x 2.95 m |
| Lower Level | Other | 11.96 m | 5.97 m | 11.96 m x 5.97 m |
| Main Level | Great Room | 7.44 m | 6.48 m | 7.44 m x 6.48 m |
| Main Level | Other | 2.57 m | 2.21 m | 2.57 m x 2.21 m |
| Main Level | Dining Room | 8.25 m | 3.3 m | 8.25 m x 3.3 m |
| Main Level | Other | 7.21 m | 3.53 m | 7.21 m x 3.53 m |
| Main Level | Kitchen | 5.36 m | 4.27 m | 5.36 m x 4.27 m |
| Main Level | Foyer | 14.35 m | 5.26 m | 14.35 m x 5.26 m |
| Main Level | Primary Bedroom | 8.13 m | 5.36 m | 8.13 m x 5.36 m |
| Main Level | Bedroom 2 | 5.38 m | 4.32 m | 5.38 m x 4.32 m |
| Main Level | Bedroom 3 | 5.41 m | 3.58 m | 5.41 m x 3.58 m |
| Main Level | Bathroom | 3.99 m | 3.17 m | 3.99 m x 3.17 m |
| Main Level | Bathroom | 2.26 m | 1.52 m | 2.26 m x 1.52 m |
| Main Level | Bathroom | 2.67 m | 1.96 m | 2.67 m x 1.96 m |
https://www.realtor.ca/real-estate/28020438/57a-maplewood-parkway-oro-medonte-rural-oro-medonte
Contact Us
Contact us for more information
No Favourites Found

Sotheby's International Realty Canada,
Brokerage
243 Hurontario St,
Collingwood, ON L9Y 2M1
Office: 705 416 1499
Rioux Baker Davies Team Contacts

Sherry Rioux Team Lead
-
705-443-2793705-443-2793
-
Email SherryEmail Sherry

Emma Baker Team Lead
-
705-444-3989705-444-3989
-
Email EmmaEmail Emma

Craig Davies Team Lead
-
289-685-8513289-685-8513
-
Email CraigEmail Craig

Jacki Binnie Sales Representative
-
705-441-1071705-441-1071
-
Email JackiEmail Jacki

Hollie Knight Sales Representative
-
705-994-2842705-994-2842
-
Email HollieEmail Hollie

Manar Vandervecht Real Estate Broker
-
647-267-6700647-267-6700
-
Email ManarEmail Manar

Michael Maish Sales Representative
-
706-606-5814706-606-5814
-
Email MichaelEmail Michael

Almira Haupt Finance Administrator
-
705-416-1499705-416-1499
-
Email AlmiraEmail Almira
Google Reviews









































No Favourites Found

The trademarks REALTOR®, REALTORS®, and the REALTOR® logo are controlled by The Canadian Real Estate Association (CREA) and identify real estate professionals who are members of CREA. The trademarks MLS®, Multiple Listing Service® and the associated logos are owned by The Canadian Real Estate Association (CREA) and identify the quality of services provided by real estate professionals who are members of CREA. The trademark DDF® is owned by The Canadian Real Estate Association (CREA) and identifies CREA's Data Distribution Facility (DDF®)
March 24 2025 10:17:06
The Lakelands Association of REALTORS®
Royal LePage In Touch Realty
Quick Links
-
HomeHome
-
About UsAbout Us
-
Rental ServiceRental Service
-
Listing SearchListing Search
-
10 Advantages10 Advantages
-
ContactContact
Contact Us
-
243 Hurontario St,243 Hurontario St,
Collingwood, ON L9Y 2M1
Collingwood, ON L9Y 2M1 -
705 416 1499705 416 1499
-
riouxbakerteam@sothebysrealty.cariouxbakerteam@sothebysrealty.ca
© 2025 Rioux Baker Davies Team
-
The Blue MountainsThe Blue Mountains
-
Privacy PolicyPrivacy Policy
