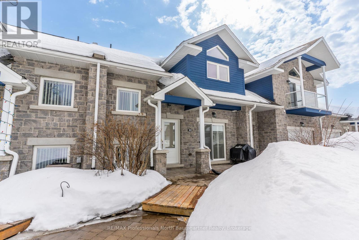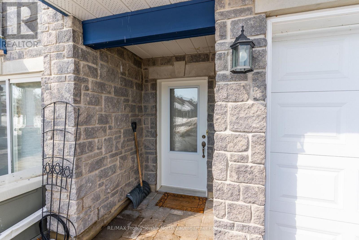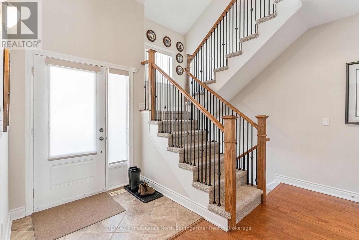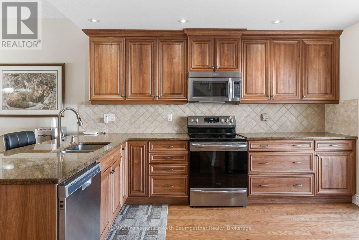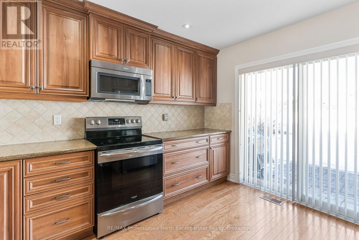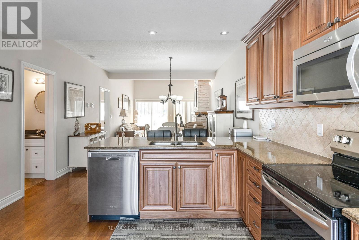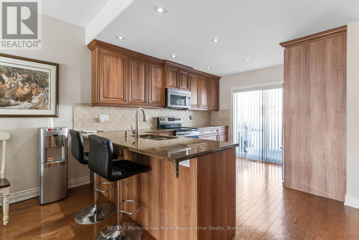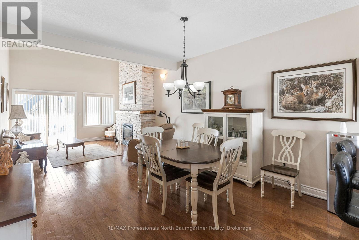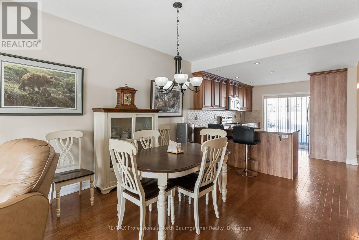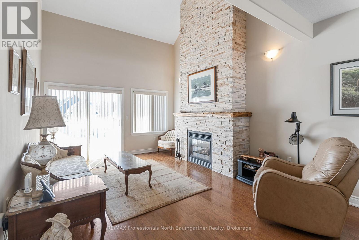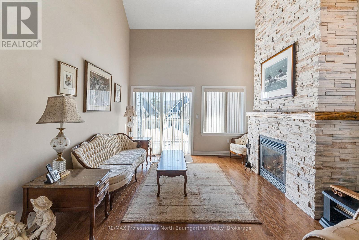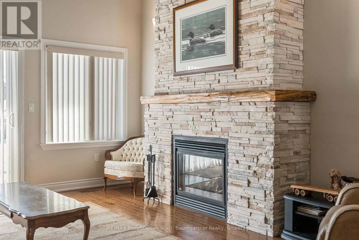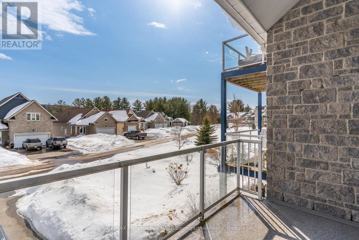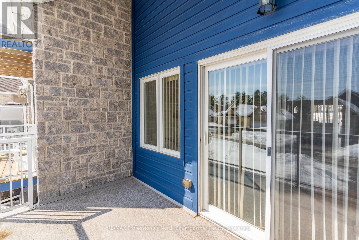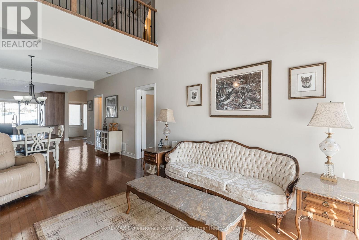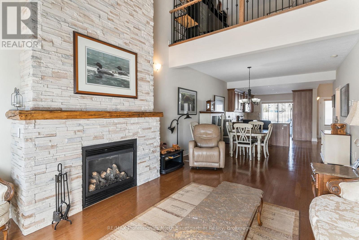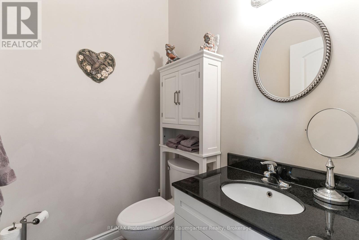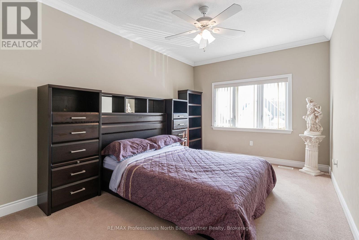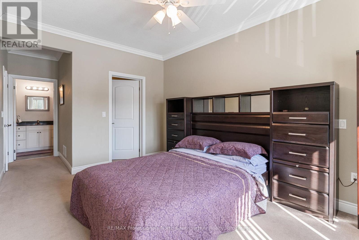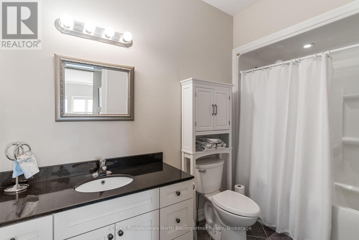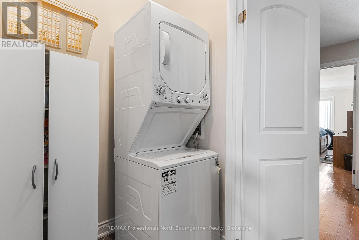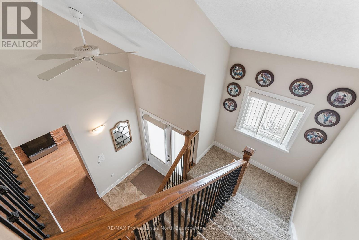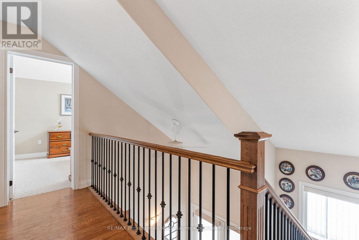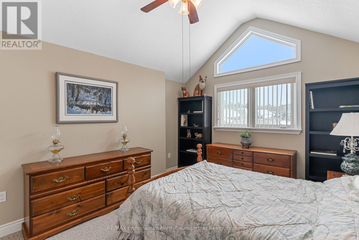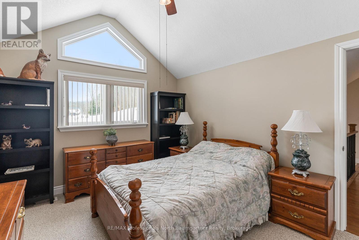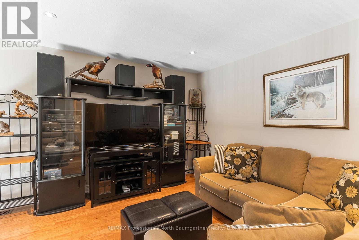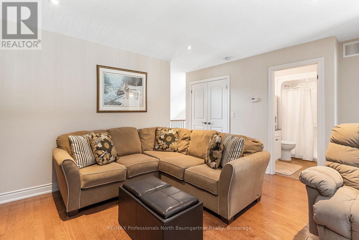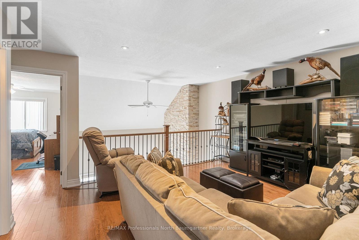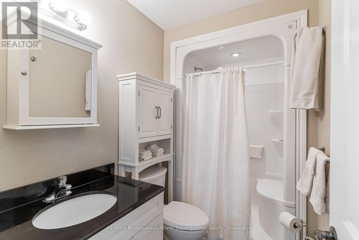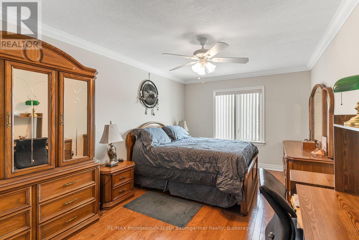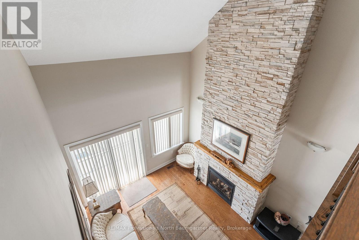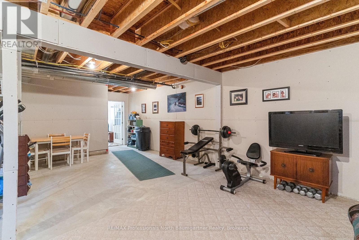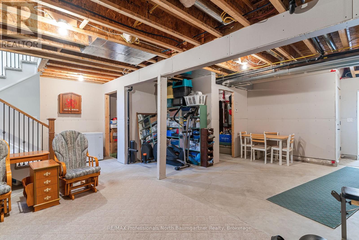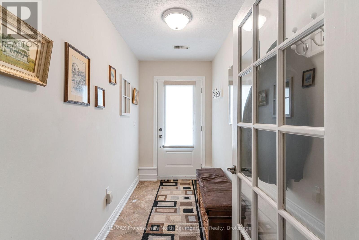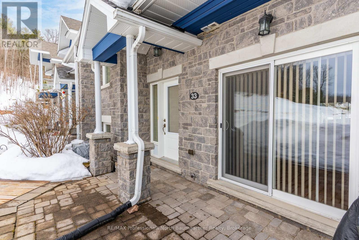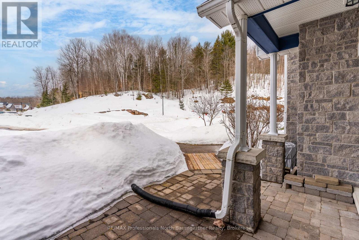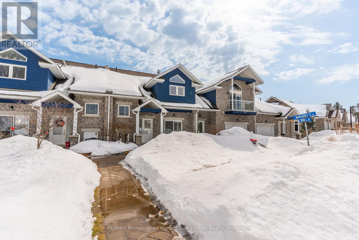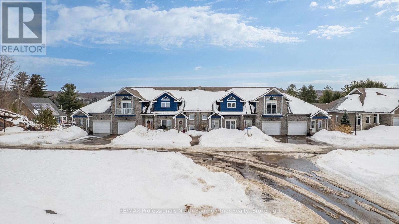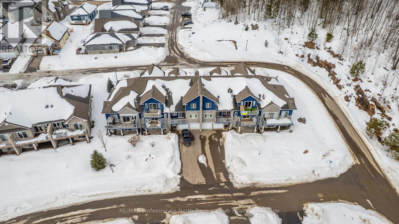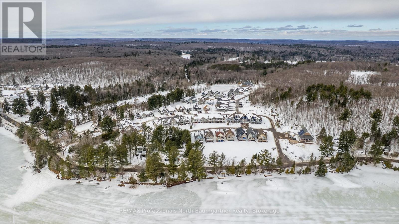$595,000Maintenance, Parking
$410 Monthly
Maintenance, Parking
$410 MonthlyWelcome to 33 Margaret's Trail, an exceptional townhome in the prestigious Silver Beach development. This stunning three-bedroom, three-bathroom residence offers the perfect blend of elegant indoor living and coveted waterfront access. The beautifully designed open-concept main floor showcases oak flooring throughout, with a kitchen featuring rich wood cabinetry, sophisticated granite countertops, and convenient access to the front patio. The inviting living room centers around a striking stone propane fireplace and includes sliding doors to a private balcony. The main floor primary suite offers a luxurious retreat with a four-piece ensuite bathroom. Upstairs, you'll discover a spacious second family room, two additional well-appointed bedrooms, and a convenient laundry area. This exceptional townhome includes a double garage, offering ample space for vehicles and storage. Enjoy worry-free living with condo fees that cover essential services including grass cutting, driveway plowing, and other maintenance, allowing you more time to enjoy all that Silver Beach has to offer. Residents have access to a sand beach and a 4000 sq ft clubhouse with a wrap-around deck, entertainment room/full kitchen, exercise/games rooms, and a guest suite that is available for rent. Enjoy easy access to Pinestone's 18-hole golf course just minutes away. The true highlight is the coveted waterfront access to Kashagawigamog Lake, part of Haliburton's magnificent five-lake chain, complete with your own private boat slip (value of approx. $30,000) at the end of the shared dock. Note: Seller willing to sell the house without the boat slip ownership. Silver Beach is one of the area's most sought-after developments, providing the perfect balance of community and privacy in a spectacular natural setting. Don't miss this opportunity to embrace the lakeside lifestyle you've been dreaming of at 33 Margaret's Trail. (id:54532)
Property Details
| MLS® Number | X12019003 |
| Property Type | Single Family |
| Community Name | Dysart |
| Amenities Near By | Beach, Hospital, Marina |
| Community Features | Pet Restrictions |
| Easement | Unknown |
| Equipment Type | Propane Tank |
| Features | Rolling, Flat Site, Balcony |
| Parking Space Total | 4 |
| Rental Equipment Type | Propane Tank |
| Structure | Clubhouse, Porch, Dock |
| Water Front Type | Waterfront |
Building
| Bathroom Total | 3 |
| Bedrooms Above Ground | 3 |
| Bedrooms Total | 3 |
| Amenities | Fireplace(s) |
| Appliances | Central Vacuum, Water Heater |
| Cooling Type | Central Air Conditioning |
| Exterior Finish | Stone, Wood |
| Fireplace Present | Yes |
| Foundation Type | Poured Concrete |
| Half Bath Total | 1 |
| Heating Fuel | Propane |
| Heating Type | Forced Air |
| Size Interior | 2,000 - 2,249 Ft2 |
| Type | Row / Townhouse |
Parking
| Attached Garage | |
| Garage |
Land
| Access Type | Year-round Access, Private Docking |
| Acreage | No |
| Land Amenities | Beach, Hospital, Marina |
| Zoning Description | Rs-3 |
Rooms
| Level | Type | Length | Width | Dimensions |
|---|---|---|---|---|
| Second Level | Bathroom | 2.55 m | 1.56 m | 2.55 m x 1.56 m |
| Second Level | Bedroom | 3.3 m | 4.03 m | 3.3 m x 4.03 m |
| Second Level | Loft | 4.93 m | 3.81 m | 4.93 m x 3.81 m |
| Second Level | Primary Bedroom | 3.25 m | 5.51 m | 3.25 m x 5.51 m |
| Basement | Other | 1.54 m | 1.56 m | 1.54 m x 1.56 m |
| Basement | Utility Room | 3.27 m | 2.08 m | 3.27 m x 2.08 m |
| Main Level | Bathroom | 1.66 m | 1.47 m | 1.66 m x 1.47 m |
| Main Level | Bathroom | 3.23 m | 1.58 m | 3.23 m x 1.58 m |
| Main Level | Bedroom | 3.23 m | 6.57 m | 3.23 m x 6.57 m |
| Main Level | Dining Room | 3.83 m | 2.98 m | 3.83 m x 2.98 m |
| Main Level | Kitchen | 3.83 m | 4.08 m | 3.83 m x 4.08 m |
| Main Level | Living Room | 3.83 m | 5.23 m | 3.83 m x 5.23 m |
https://www.realtor.ca/real-estate/28024024/33-margarets-trail-dysart-et-al-dysart-dysart
Contact Us
Contact us for more information
Linda Baumgartner
Broker of Record
www.baumgartnerrealty.ca/
www.facebook.com/HaliburtonRealEstateTeam
www.linkedin.com/hp/?dnr=QNND0Ld256iW7whVRVVA0dME56qj7wl5Joz4&trk=nav_responsive_tab_home
No Favourites Found

Sotheby's International Realty Canada,
Brokerage
243 Hurontario St,
Collingwood, ON L9Y 2M1
Office: 705 416 1499
Rioux Baker Davies Team Contacts

Sherry Rioux Team Lead
-
705-443-2793705-443-2793
-
Email SherryEmail Sherry

Emma Baker Team Lead
-
705-444-3989705-444-3989
-
Email EmmaEmail Emma

Craig Davies Team Lead
-
289-685-8513289-685-8513
-
Email CraigEmail Craig

Jacki Binnie Sales Representative
-
705-441-1071705-441-1071
-
Email JackiEmail Jacki

Hollie Knight Sales Representative
-
705-994-2842705-994-2842
-
Email HollieEmail Hollie

Manar Vandervecht Real Estate Broker
-
647-267-6700647-267-6700
-
Email ManarEmail Manar

Michael Maish Sales Representative
-
706-606-5814706-606-5814
-
Email MichaelEmail Michael

Almira Haupt Finance Administrator
-
705-416-1499705-416-1499
-
Email AlmiraEmail Almira
Google Reviews









































No Favourites Found

The trademarks REALTOR®, REALTORS®, and the REALTOR® logo are controlled by The Canadian Real Estate Association (CREA) and identify real estate professionals who are members of CREA. The trademarks MLS®, Multiple Listing Service® and the associated logos are owned by The Canadian Real Estate Association (CREA) and identify the quality of services provided by real estate professionals who are members of CREA. The trademark DDF® is owned by The Canadian Real Estate Association (CREA) and identifies CREA's Data Distribution Facility (DDF®)
March 25 2025 01:37:35
The Lakelands Association of REALTORS®
RE/MAX Professionals North Baumgartner Realty
Quick Links
-
HomeHome
-
About UsAbout Us
-
Rental ServiceRental Service
-
Listing SearchListing Search
-
10 Advantages10 Advantages
-
ContactContact
Contact Us
-
243 Hurontario St,243 Hurontario St,
Collingwood, ON L9Y 2M1
Collingwood, ON L9Y 2M1 -
705 416 1499705 416 1499
-
riouxbakerteam@sothebysrealty.cariouxbakerteam@sothebysrealty.ca
© 2025 Rioux Baker Davies Team
-
The Blue MountainsThe Blue Mountains
-
Privacy PolicyPrivacy Policy
