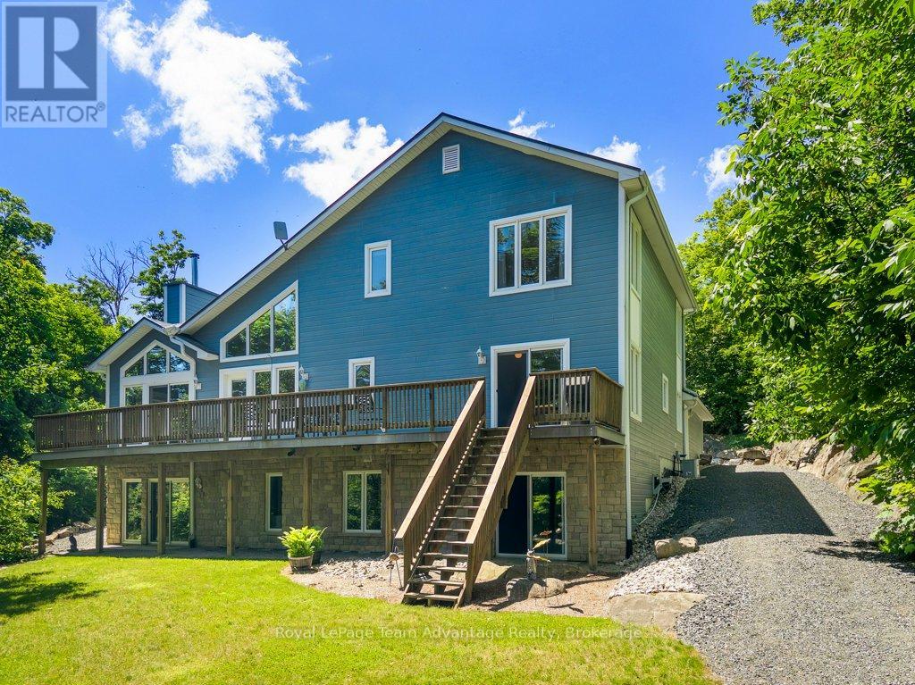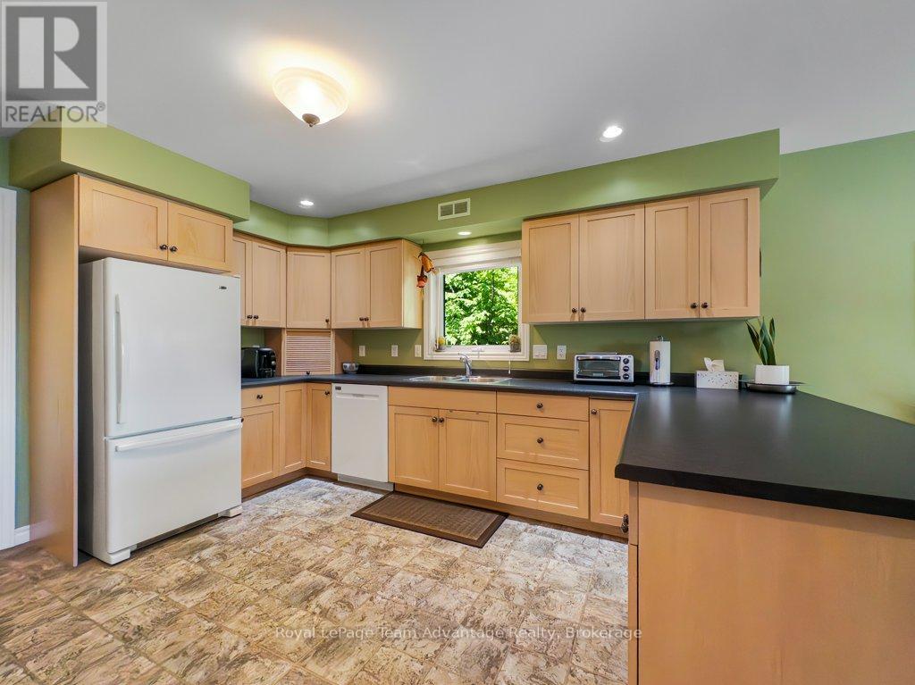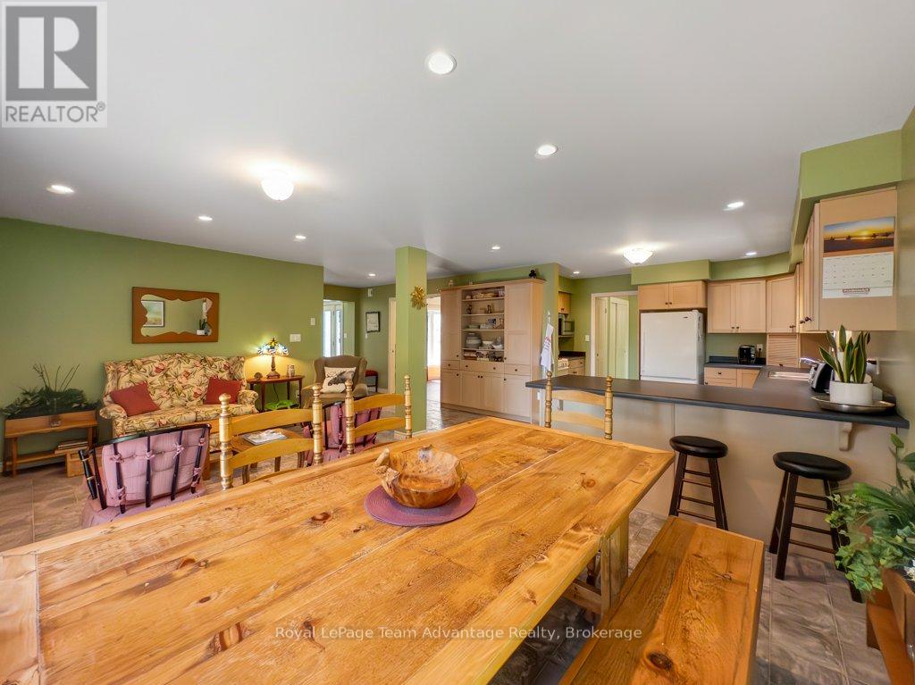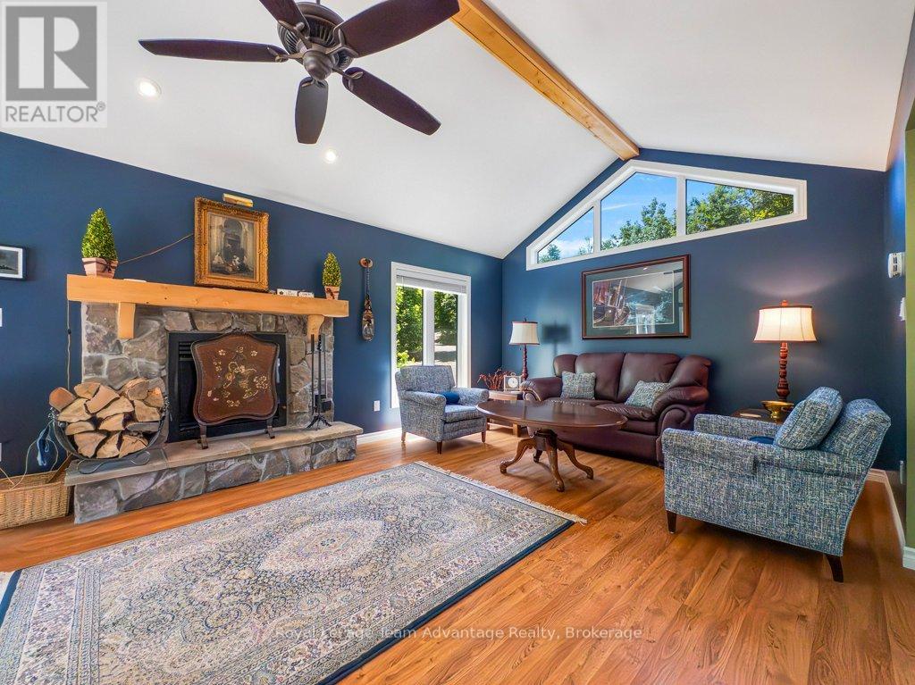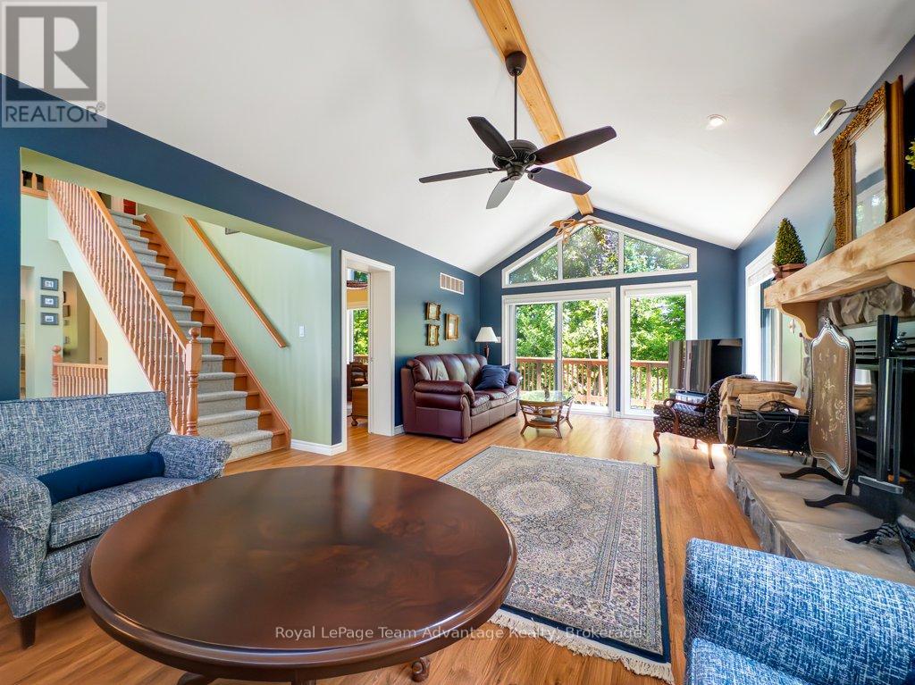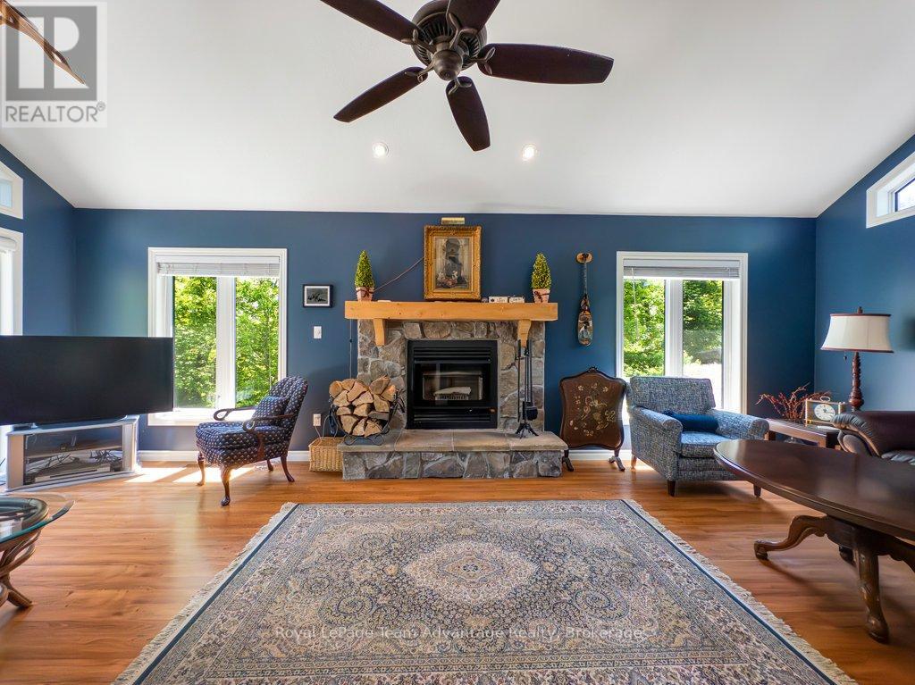$1,650,000
Your Lakeside Escape Awaits. Tucked away on 1.6 private acres with 312 feet of shoreline, this inviting year-round home is the perfect blend of comfort, quality and natural beauty. Easily accessible via a paved municipal road, this well-built 2005 home was designed to stand the test of time. Inside you'll find 3 bedrooms, 2.5 bathrooms and plenty of space for family and friends. The insulated walk-out basement with 9-foot ceilings is ready for your personal touch-think rec room, home gym or the ultimate hangout space. Step outside and take it all in - your own waterfront dock, sandy beach and fire pit area set the stage for endless summer days and cozy nights by the fire. Need to stay connected? High-speed internet makes working from the lake a breeze. More to love: *forced-air propane heating & A/C to keep things comfortable year-round *Wood burning fireplace for that extra touch of warmth *Attached 2-car garage with plenty of room for your gear *Main floor laundry for easy living *Kohler propane generator for added peace of mind Just a short drive to Parry Sound and local amenities, this home is move-in ready with most of the tasteful furnishings included. Simple, effortless and ready for you-your cottage country lifestyle starts now. (id:54532)
Property Details
| MLS® Number | X12023115 |
| Property Type | Single Family |
| Community Name | McKellar |
| Amenities Near By | Beach, Marina, Place Of Worship |
| Easement | Unknown |
| Equipment Type | Propane Tank |
| Features | Wooded Area, Irregular Lot Size, Sloping, Partially Cleared |
| Parking Space Total | 8 |
| Rental Equipment Type | Propane Tank |
| Structure | Deck, Dock |
| View Type | View, Lake View, View Of Water, Direct Water View |
| Water Front Type | Waterfront |
Building
| Bathroom Total | 3 |
| Bedrooms Above Ground | 3 |
| Bedrooms Total | 3 |
| Age | 16 To 30 Years |
| Amenities | Fireplace(s) |
| Appliances | Water Heater, Garage Door Opener Remote(s), All, Blinds, Furniture |
| Basement Development | Unfinished |
| Basement Type | Full (unfinished) |
| Construction Style Attachment | Detached |
| Cooling Type | Central Air Conditioning, Air Exchanger |
| Fire Protection | Security System, Smoke Detectors |
| Fireplace Present | Yes |
| Fireplace Total | 1 |
| Foundation Type | Concrete, Poured Concrete |
| Half Bath Total | 1 |
| Heating Fuel | Propane |
| Heating Type | Forced Air |
| Stories Total | 2 |
| Size Interior | 2,000 - 2,500 Ft2 |
| Type | House |
| Utility Power | Generator |
| Utility Water | Drilled Well |
Parking
| Attached Garage | |
| Garage |
Land
| Access Type | Year-round Access, Private Docking |
| Acreage | No |
| Land Amenities | Beach, Marina, Place Of Worship |
| Sewer | Septic System |
| Size Depth | 330 Ft |
| Size Frontage | 312 Ft |
| Size Irregular | 312 X 330 Ft |
| Size Total Text | 312 X 330 Ft|1/2 - 1.99 Acres |
| Zoning Description | Wf1 |
Rooms
| Level | Type | Length | Width | Dimensions |
|---|---|---|---|---|
| Second Level | Bathroom | 3.99 m | 1.51 m | 3.99 m x 1.51 m |
| Second Level | Bathroom | 2.58 m | 2.49 m | 2.58 m x 2.49 m |
| Second Level | Primary Bedroom | 3.99 m | 5.62 m | 3.99 m x 5.62 m |
| Second Level | Bedroom | 4.01 m | 4.72 m | 4.01 m x 4.72 m |
| Second Level | Bedroom | 4.01 m | 4.72 m | 4.01 m x 4.72 m |
| Basement | Cold Room | 3.55 m | 1.58 m | 3.55 m x 1.58 m |
| Basement | Other | 16.36 m | 10.14 m | 16.36 m x 10.14 m |
| Basement | Utility Room | 3.01 m | 4.06 m | 3.01 m x 4.06 m |
| Main Level | Other | 4.01 m | 4.2 m | 4.01 m x 4.2 m |
| Main Level | Bathroom | 1.96 m | 1.49 m | 1.96 m x 1.49 m |
| Main Level | Dining Room | 3.07 m | 4.01 m | 3.07 m x 4.01 m |
| Main Level | Family Room | 4.08 m | 6.12 m | 4.08 m x 6.12 m |
| Main Level | Foyer | 3.37 m | 2.43 m | 3.37 m x 2.43 m |
| Main Level | Kitchen | 4.06 m | 3.99 m | 4.06 m x 3.99 m |
| Main Level | Living Room | 3.91 m | 7.35 m | 3.91 m x 7.35 m |
| Main Level | Office | 3.43 m | 3.55 m | 3.43 m x 3.55 m |
| Ground Level | Other | 8.26 m | 6.7 m | 8.26 m x 6.7 m |
https://www.realtor.ca/real-estate/28033040/3-lyndsey-lane-mckellar-mckellar
Contact Us
Contact us for more information
Nicole Boyd
Broker
www.thinkboyd.com/
www.facebook.com/ThinkBoyd/
twitter.com/ThinkBoyd
www.linkedin.com/in/thinkboyd/
www.instagram.com/thinkboyd
No Favourites Found

Sotheby's International Realty Canada,
Brokerage
243 Hurontario St,
Collingwood, ON L9Y 2M1
Office: 705 416 1499
Rioux Baker Davies Team Contacts

Sherry Rioux Team Lead
-
705-443-2793705-443-2793
-
Email SherryEmail Sherry

Emma Baker Team Lead
-
705-444-3989705-444-3989
-
Email EmmaEmail Emma

Craig Davies Team Lead
-
289-685-8513289-685-8513
-
Email CraigEmail Craig

Jacki Binnie Sales Representative
-
705-441-1071705-441-1071
-
Email JackiEmail Jacki

Hollie Knight Sales Representative
-
705-994-2842705-994-2842
-
Email HollieEmail Hollie

Manar Vandervecht Real Estate Broker
-
647-267-6700647-267-6700
-
Email ManarEmail Manar

Michael Maish Sales Representative
-
706-606-5814706-606-5814
-
Email MichaelEmail Michael

Almira Haupt Finance Administrator
-
705-416-1499705-416-1499
-
Email AlmiraEmail Almira
Google Reviews









































No Favourites Found

The trademarks REALTOR®, REALTORS®, and the REALTOR® logo are controlled by The Canadian Real Estate Association (CREA) and identify real estate professionals who are members of CREA. The trademarks MLS®, Multiple Listing Service® and the associated logos are owned by The Canadian Real Estate Association (CREA) and identify the quality of services provided by real estate professionals who are members of CREA. The trademark DDF® is owned by The Canadian Real Estate Association (CREA) and identifies CREA's Data Distribution Facility (DDF®)
March 25 2025 03:02:33
The Lakelands Association of REALTORS®
Royal LePage Team Advantage Realty
Quick Links
-
HomeHome
-
About UsAbout Us
-
Rental ServiceRental Service
-
Listing SearchListing Search
-
10 Advantages10 Advantages
-
ContactContact
Contact Us
-
243 Hurontario St,243 Hurontario St,
Collingwood, ON L9Y 2M1
Collingwood, ON L9Y 2M1 -
705 416 1499705 416 1499
-
riouxbakerteam@sothebysrealty.cariouxbakerteam@sothebysrealty.ca
© 2025 Rioux Baker Davies Team
-
The Blue MountainsThe Blue Mountains
-
Privacy PolicyPrivacy Policy
