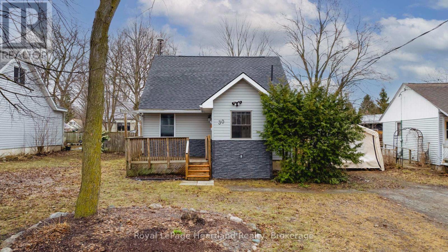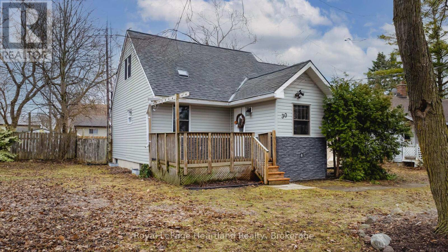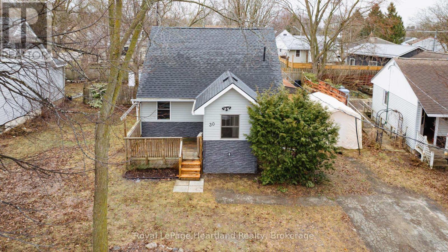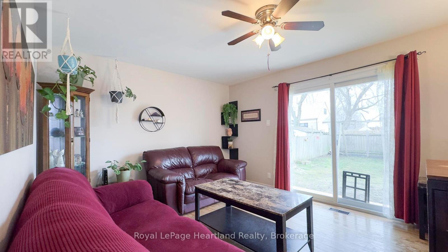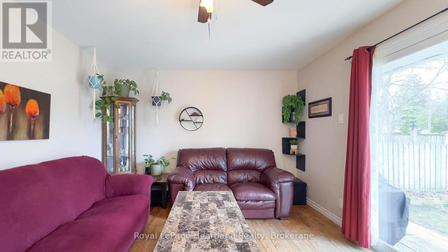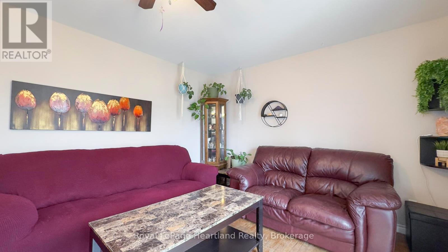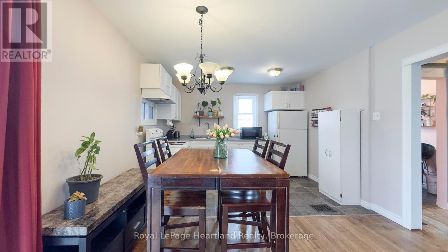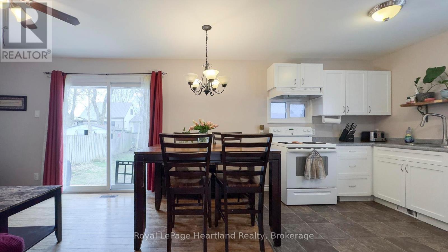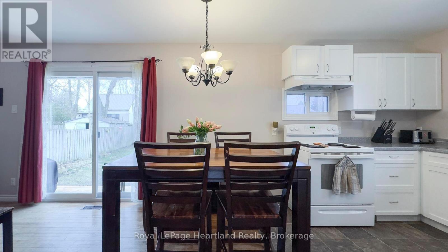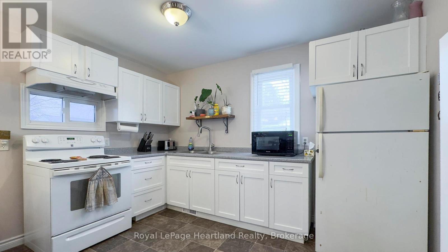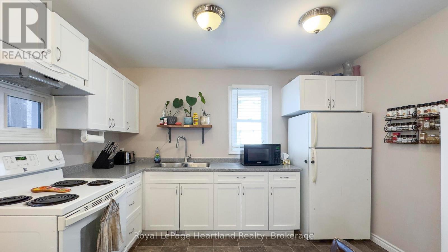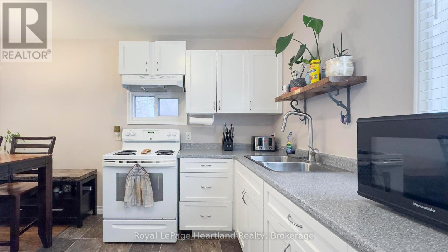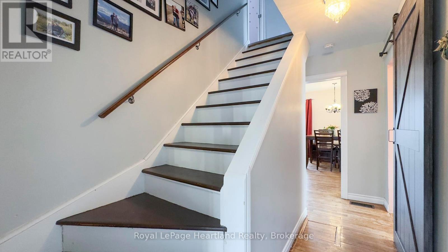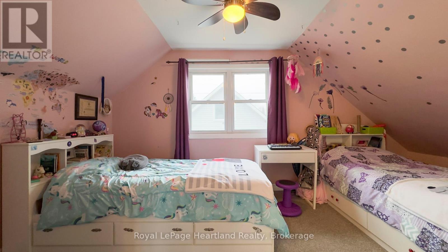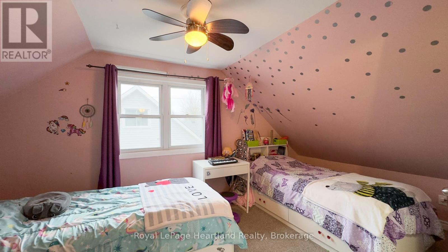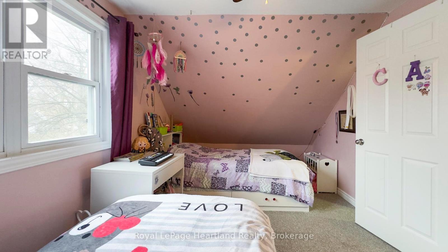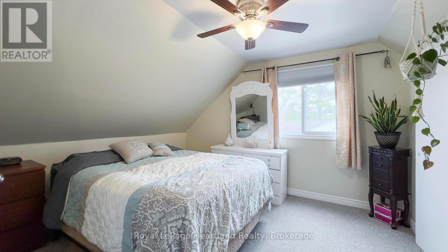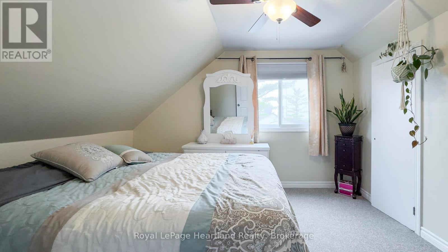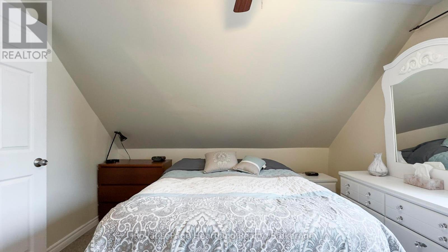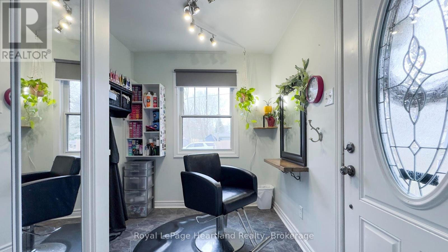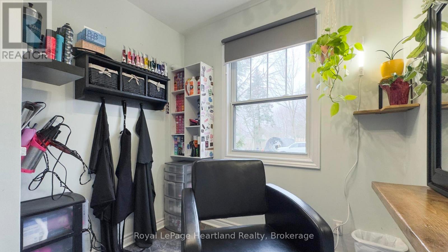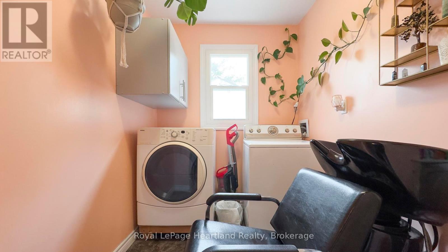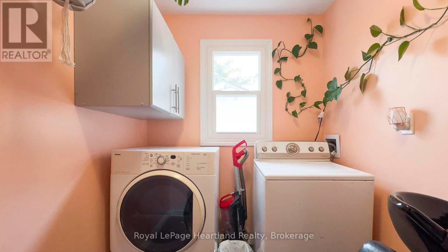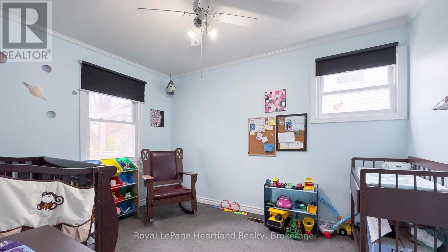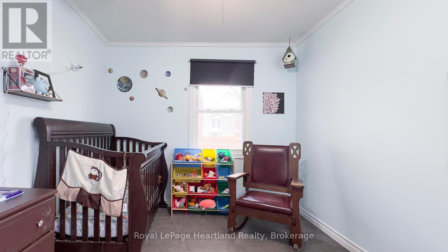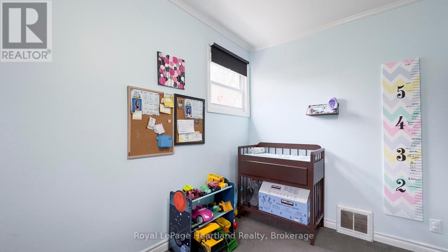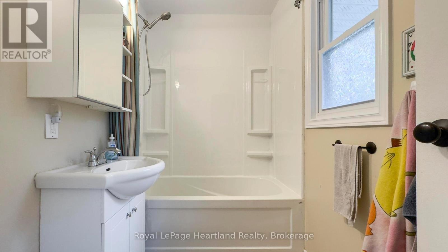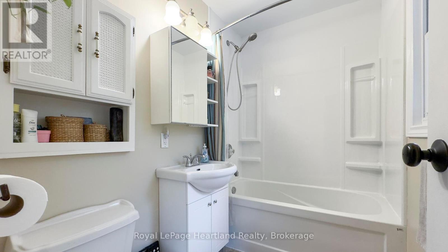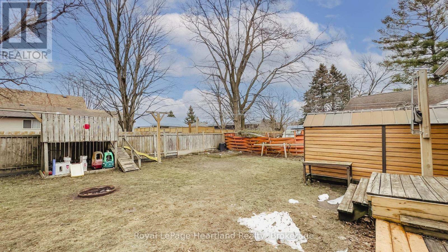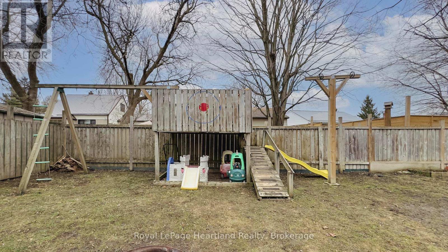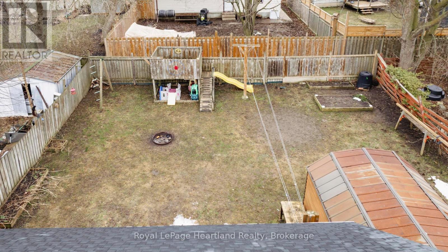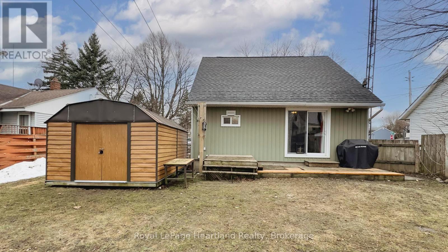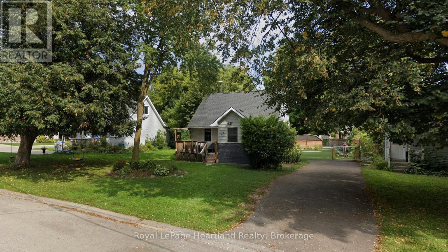$344,900
Affordable & Move-In Ready Perfect Starter Home! This neat and tidy, move-in-ready home is a fantastic opportunity for first-time buyers looking to enter the market at an affordable price. Featuring 3 bedrooms and 1 bath, this cozy home has seen renovations over the years, making it both charming and functional. The updated kitchen and hardwood floors add warmth and character, while the patio doors lead to a fenced backyard, perfect for children or pets to enjoy. A convenient main floor laundry adds to the home's practicality, and the nice-sized entrance off the front deck provides a welcoming space to greet guests. Additional updates include a new roof (2020), furnace (2015), updated front windows, new water softener (2020), and all new siding (2019). This well-maintained home is ready for its next owner, don't miss out on this great opportunity! (id:54532)
Property Details
| MLS® Number | X12023896 |
| Property Type | Single Family |
| Community Name | Vanastra |
| Equipment Type | Water Heater |
| Parking Space Total | 3 |
| Rental Equipment Type | Water Heater |
Building
| Bathroom Total | 1 |
| Bedrooms Above Ground | 3 |
| Bedrooms Total | 3 |
| Appliances | Stove, Refrigerator |
| Basement Development | Partially Finished |
| Basement Type | Crawl Space (partially Finished) |
| Construction Style Attachment | Detached |
| Exterior Finish | Vinyl Siding |
| Foundation Type | Concrete |
| Heating Fuel | Natural Gas |
| Heating Type | Forced Air |
| Stories Total | 2 |
| Size Interior | 700 - 1,100 Ft2 |
| Type | House |
| Utility Water | Municipal Water |
Parking
| No Garage |
Land
| Acreage | No |
| Sewer | Sanitary Sewer |
| Size Irregular | 45.8 X 100.2 Acre |
| Size Total Text | 45.8 X 100.2 Acre |
Rooms
| Level | Type | Length | Width | Dimensions |
|---|---|---|---|---|
| Lower Level | Other | 4.71 m | 6.97 m | 4.71 m x 6.97 m |
| Lower Level | Utility Room | 2.61 m | 7 m | 2.61 m x 7 m |
| Lower Level | Living Room | 2.55 m | 3.32 m | 2.55 m x 3.32 m |
| Upper Level | Bedroom | 3.4 m | 3.59 m | 3.4 m x 3.59 m |
| Upper Level | Bedroom | 2.83 m | 4.72 m | 2.83 m x 4.72 m |
| Ground Level | Living Room | 3.54 m | 3.26 m | 3.54 m x 3.26 m |
| Ground Level | Dining Room | 3.54 m | 1.41 m | 3.54 m x 1.41 m |
| Ground Level | Kitchen | 3.51 m | 2.64 m | 3.51 m x 2.64 m |
| Ground Level | Laundry Room | 1.84 m | 2.32 m | 1.84 m x 2.32 m |
| Ground Level | Bathroom | 1.51 m | 2.32 m | 1.51 m x 2.32 m |
| Ground Level | Foyer | 2.86 m | 2.18 m | 2.86 m x 2.18 m |
| Ground Level | Bedroom | 3.54 m | 2.82 m | 3.54 m x 2.82 m |
https://www.realtor.ca/real-estate/28034409/30-quebec-road-huron-east-vanastra-vanastra
Contact Us
Contact us for more information
Jake Campbell
Salesperson
Brenda Campbell
Salesperson
No Favourites Found

Sotheby's International Realty Canada,
Brokerage
243 Hurontario St,
Collingwood, ON L9Y 2M1
Office: 705 416 1499
Rioux Baker Davies Team Contacts

Sherry Rioux Team Lead
-
705-443-2793705-443-2793
-
Email SherryEmail Sherry

Emma Baker Team Lead
-
705-444-3989705-444-3989
-
Email EmmaEmail Emma

Craig Davies Team Lead
-
289-685-8513289-685-8513
-
Email CraigEmail Craig

Jacki Binnie Sales Representative
-
705-441-1071705-441-1071
-
Email JackiEmail Jacki

Hollie Knight Sales Representative
-
705-994-2842705-994-2842
-
Email HollieEmail Hollie

Manar Vandervecht Real Estate Broker
-
647-267-6700647-267-6700
-
Email ManarEmail Manar

Michael Maish Sales Representative
-
706-606-5814706-606-5814
-
Email MichaelEmail Michael

Almira Haupt Finance Administrator
-
705-416-1499705-416-1499
-
Email AlmiraEmail Almira
Google Reviews









































No Favourites Found

The trademarks REALTOR®, REALTORS®, and the REALTOR® logo are controlled by The Canadian Real Estate Association (CREA) and identify real estate professionals who are members of CREA. The trademarks MLS®, Multiple Listing Service® and the associated logos are owned by The Canadian Real Estate Association (CREA) and identify the quality of services provided by real estate professionals who are members of CREA. The trademark DDF® is owned by The Canadian Real Estate Association (CREA) and identifies CREA's Data Distribution Facility (DDF®)
April 10 2025 02:56:42
The Lakelands Association of REALTORS®
Royal LePage Heartland Realty
Quick Links
-
HomeHome
-
About UsAbout Us
-
Rental ServiceRental Service
-
Listing SearchListing Search
-
10 Advantages10 Advantages
-
ContactContact
Contact Us
-
243 Hurontario St,243 Hurontario St,
Collingwood, ON L9Y 2M1
Collingwood, ON L9Y 2M1 -
705 416 1499705 416 1499
-
riouxbakerteam@sothebysrealty.cariouxbakerteam@sothebysrealty.ca
© 2025 Rioux Baker Davies Team
-
The Blue MountainsThe Blue Mountains
-
Privacy PolicyPrivacy Policy
