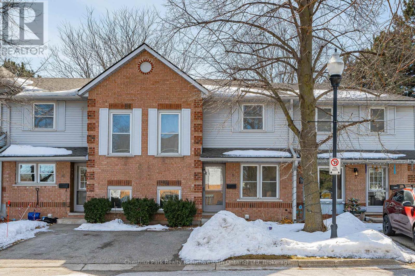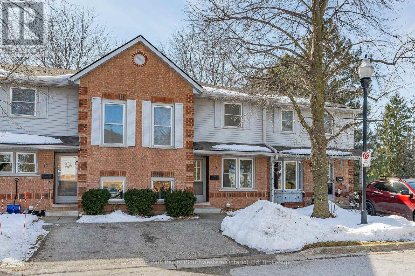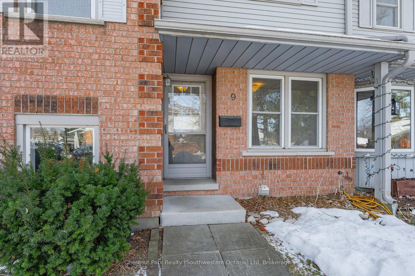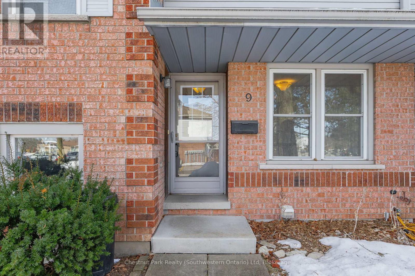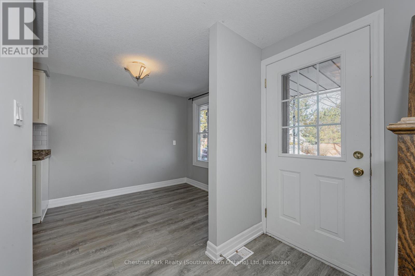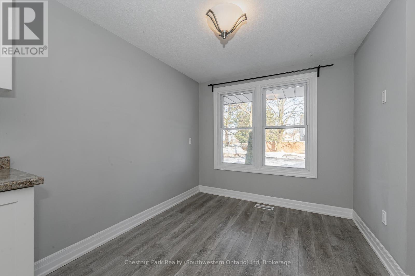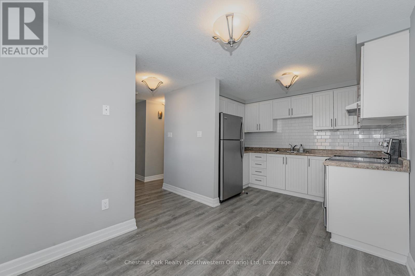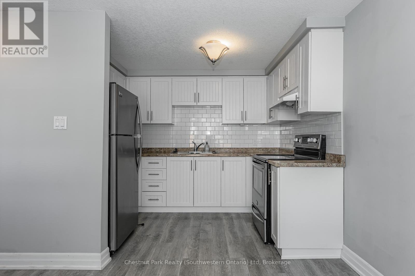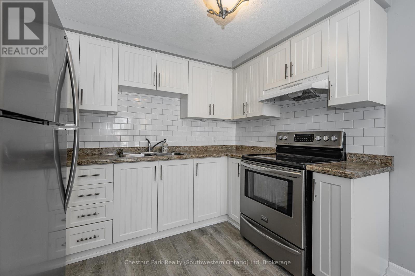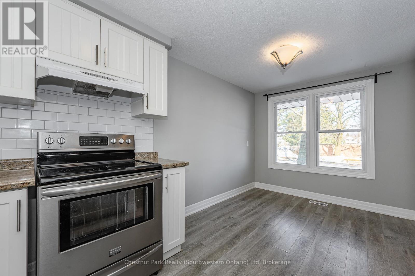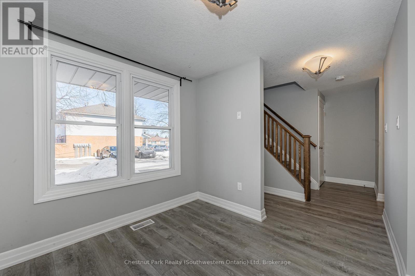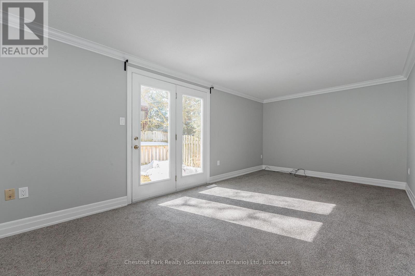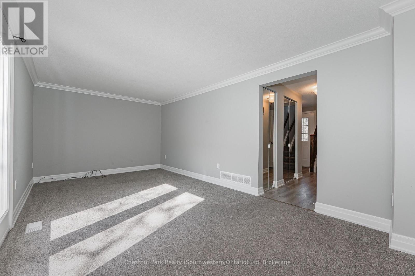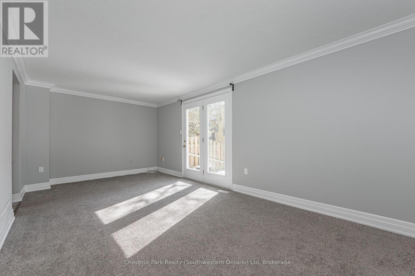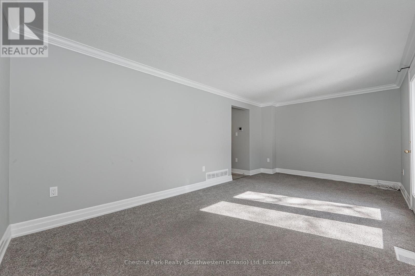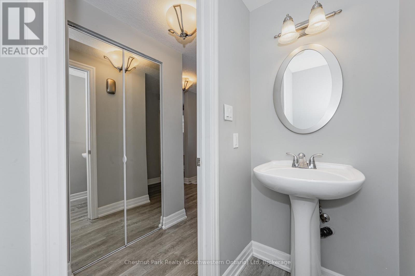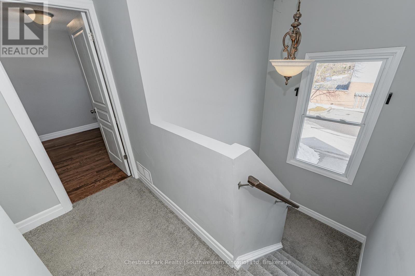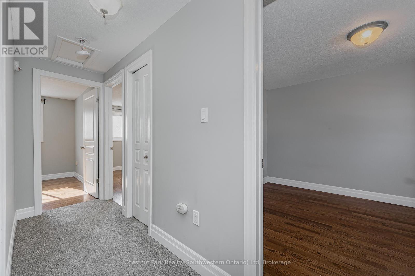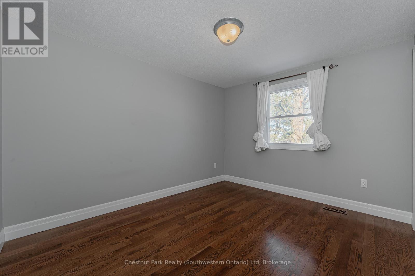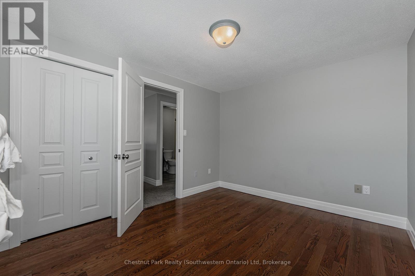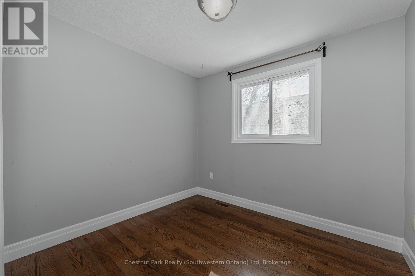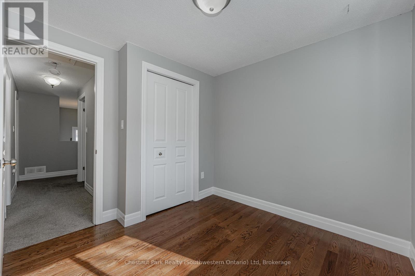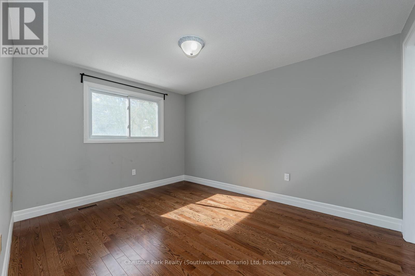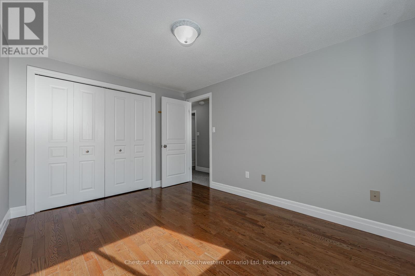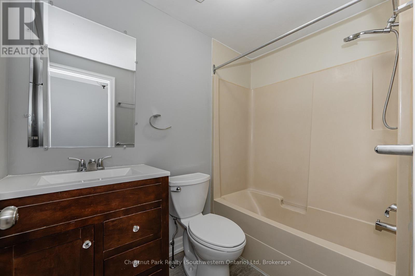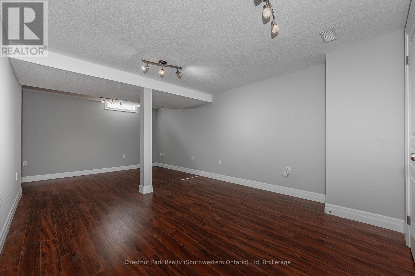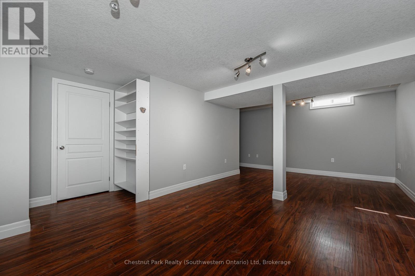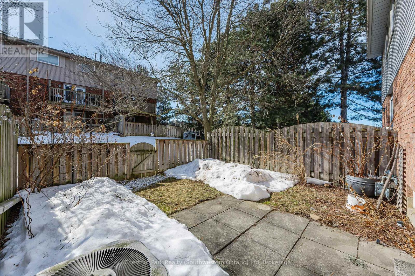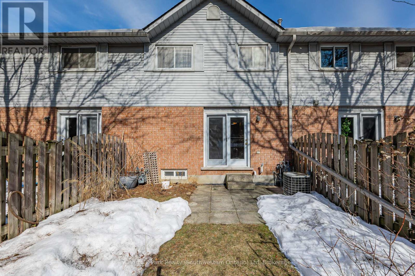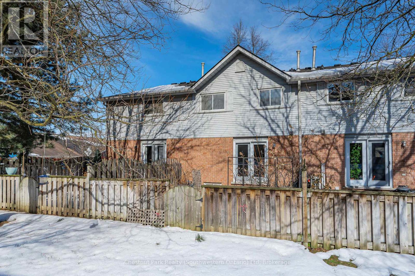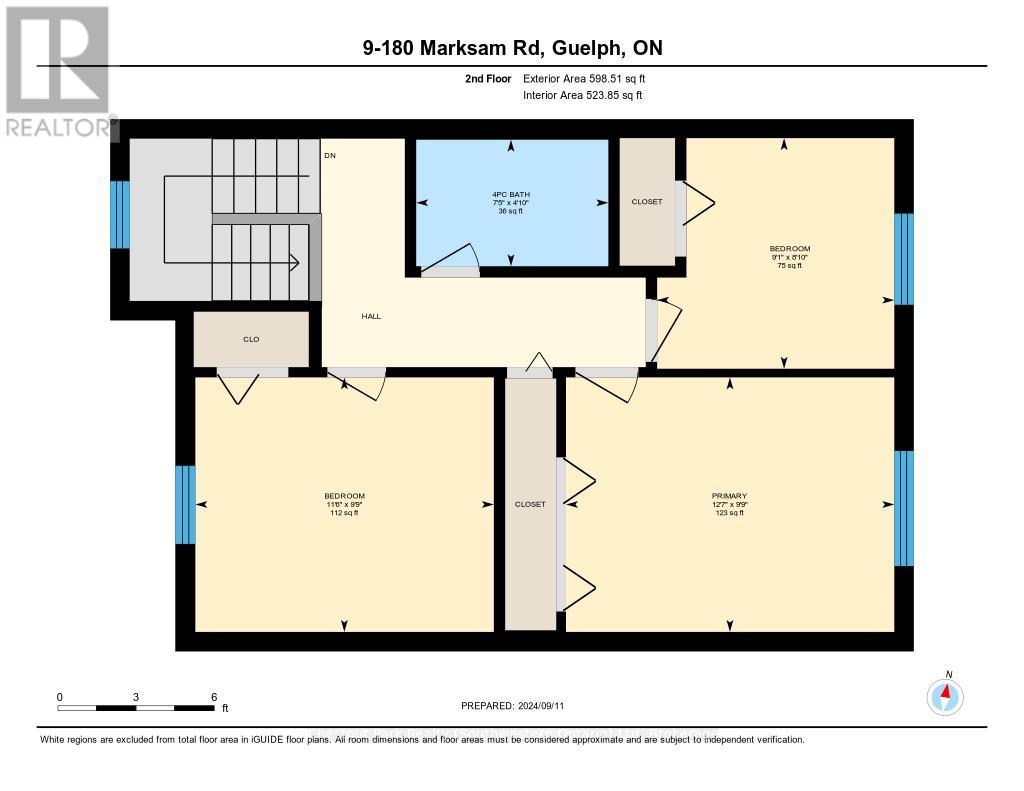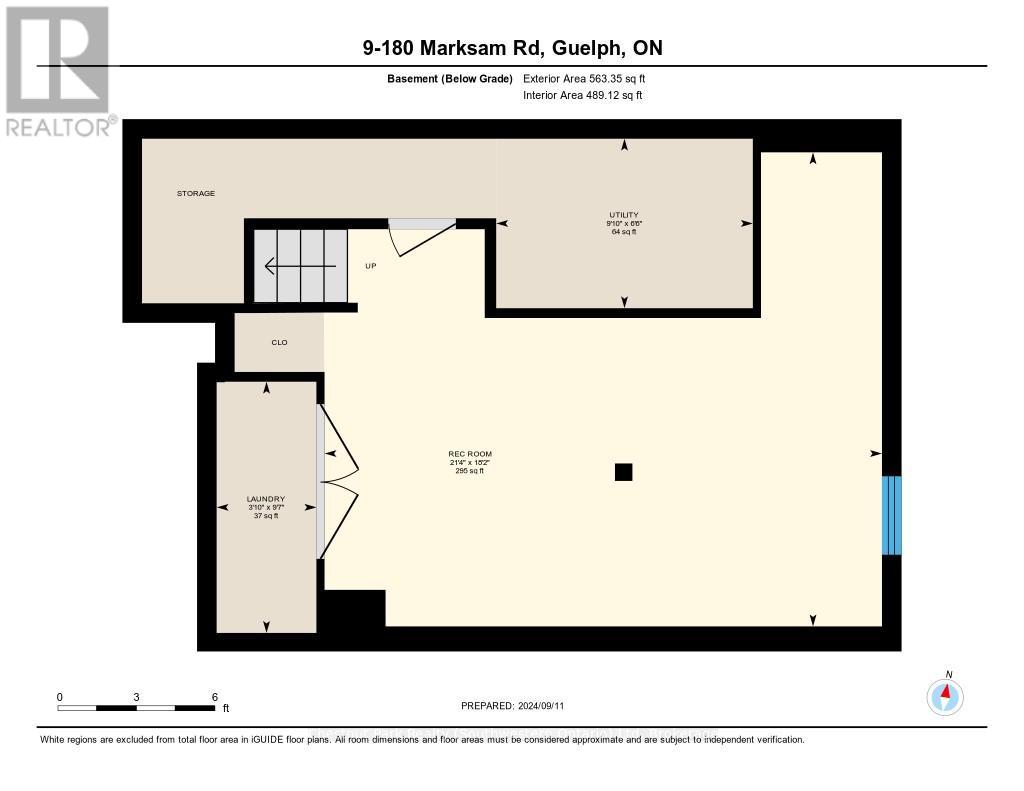$624,900Maintenance, Insurance, Parking, Common Area Maintenance
$419 Monthly
Maintenance, Insurance, Parking, Common Area Maintenance
$419 MonthlyThis tastefully updated 3-bedroom, 1.5-bathroom townhouse is the perfect place for couples or young families looking to put down roots in a welcoming neighbourhood. Thoughtfully designed with modern upgrades and cozy touches, this home is freshly painted and move-in ready. Just bring your belongings and settle in! From the moment you step inside, you'll feel the warmth and comfort of this inviting space. The bright and airy kitchen features newer appliances, stylish cabinetry, and updated flooring make the perfect setting for morning coffees and family meals. The spacious living room is a cozy retreat, complete with crown molding and plush carpet, making it ideal for relaxing evenings or entertaining guests. A convenient powder room on the main floor adds both function and style. Upstairs, you'll find three generous bedrooms with hardwood floors, while the hallways plush carpeting adds an extra touch of comfort. The 4-piece bathroom is both functional and inviting, designed to meet the needs of a busy household. But the perks don't stop there! The fully finished basement offers a versatile rec room with quality laminate flooring, perfect for a home office, playroom, or media space. Additional updates include a newer furnace, washer, and dryer, modern high baseboards, stylish doors and hardware, updated light fixtures, and fresh paint throughout. Step outside to your private backyard oasis ideal for summer BBQs, gardening, or simply unwinding in the fresh air. Need extra parking? There may be an opportunity to rent a second space (check with the condo corporation for details). Located in an unbeatable area, you're just minutes from top-rated schools, shopping (Zehrs, Costco), the West End Rec Centre, the library, banks, and major highways. (id:54532)
Property Details
| MLS® Number | X12024018 |
| Property Type | Single Family |
| Community Name | Willow West/Sugarbush/West Acres |
| Amenities Near By | Park, Place Of Worship, Public Transit, Schools |
| Community Features | Pet Restrictions, School Bus |
| Equipment Type | Water Heater - Gas |
| Features | In Suite Laundry |
| Parking Space Total | 1 |
| Rental Equipment Type | Water Heater - Gas |
Building
| Bathroom Total | 2 |
| Bedrooms Above Ground | 3 |
| Bedrooms Total | 3 |
| Age | 31 To 50 Years |
| Amenities | Visitor Parking |
| Appliances | Dryer, Hood Fan, Stove, Washer, Refrigerator |
| Basement Development | Finished |
| Basement Type | Full (finished) |
| Cooling Type | Central Air Conditioning |
| Exterior Finish | Brick, Vinyl Siding |
| Foundation Type | Poured Concrete |
| Half Bath Total | 1 |
| Heating Fuel | Natural Gas |
| Heating Type | Forced Air |
| Stories Total | 2 |
| Size Interior | 1,000 - 1,199 Ft2 |
| Type | Row / Townhouse |
Parking
| No Garage |
Land
| Acreage | No |
| Land Amenities | Park, Place Of Worship, Public Transit, Schools |
| Zoning Description | R3a |
Rooms
| Level | Type | Length | Width | Dimensions |
|---|---|---|---|---|
| Second Level | Bathroom | 1.47 m | 2.26 m | 1.47 m x 2.26 m |
| Second Level | Bedroom | 2.69 m | 2.77 m | 2.69 m x 2.77 m |
| Second Level | Bedroom | 2.97 m | 3.84 m | 2.97 m x 3.84 m |
| Second Level | Primary Bedroom | 2.97 m | 3.84 m | 2.97 m x 3.84 m |
| Basement | Utility Room | 1.98 m | 3 m | 1.98 m x 3 m |
| Basement | Laundry Room | 2.92 m | 1.17 m | 2.92 m x 1.17 m |
| Basement | Recreational, Games Room | 5.54 m | 6.5 m | 5.54 m x 6.5 m |
| Main Level | Bathroom | 0.91 m | 1.98 m | 0.91 m x 1.98 m |
| Main Level | Dining Room | 2.54 m | 2.57 m | 2.54 m x 2.57 m |
| Main Level | Kitchen | 2.97 m | 2.11 m | 2.97 m x 2.11 m |
| Main Level | Living Room | 5.77 m | 3.07 m | 5.77 m x 3.07 m |
Contact Us
Contact us for more information
No Favourites Found

Sotheby's International Realty Canada,
Brokerage
243 Hurontario St,
Collingwood, ON L9Y 2M1
Office: 705 416 1499
Rioux Baker Davies Team Contacts

Sherry Rioux Team Lead
-
705-443-2793705-443-2793
-
Email SherryEmail Sherry

Emma Baker Team Lead
-
705-444-3989705-444-3989
-
Email EmmaEmail Emma

Craig Davies Team Lead
-
289-685-8513289-685-8513
-
Email CraigEmail Craig

Jacki Binnie Sales Representative
-
705-441-1071705-441-1071
-
Email JackiEmail Jacki

Hollie Knight Sales Representative
-
705-994-2842705-994-2842
-
Email HollieEmail Hollie

Manar Vandervecht Real Estate Broker
-
647-267-6700647-267-6700
-
Email ManarEmail Manar

Michael Maish Sales Representative
-
706-606-5814706-606-5814
-
Email MichaelEmail Michael

Almira Haupt Finance Administrator
-
705-416-1499705-416-1499
-
Email AlmiraEmail Almira
Google Reviews









































No Favourites Found

The trademarks REALTOR®, REALTORS®, and the REALTOR® logo are controlled by The Canadian Real Estate Association (CREA) and identify real estate professionals who are members of CREA. The trademarks MLS®, Multiple Listing Service® and the associated logos are owned by The Canadian Real Estate Association (CREA) and identify the quality of services provided by real estate professionals who are members of CREA. The trademark DDF® is owned by The Canadian Real Estate Association (CREA) and identifies CREA's Data Distribution Facility (DDF®)
March 27 2025 07:06:31
The Lakelands Association of REALTORS®
Chestnut Park Realty (Southwestern Ontario) Ltd
Quick Links
-
HomeHome
-
About UsAbout Us
-
Rental ServiceRental Service
-
Listing SearchListing Search
-
10 Advantages10 Advantages
-
ContactContact
Contact Us
-
243 Hurontario St,243 Hurontario St,
Collingwood, ON L9Y 2M1
Collingwood, ON L9Y 2M1 -
705 416 1499705 416 1499
-
riouxbakerteam@sothebysrealty.cariouxbakerteam@sothebysrealty.ca
© 2025 Rioux Baker Davies Team
-
The Blue MountainsThe Blue Mountains
-
Privacy PolicyPrivacy Policy
