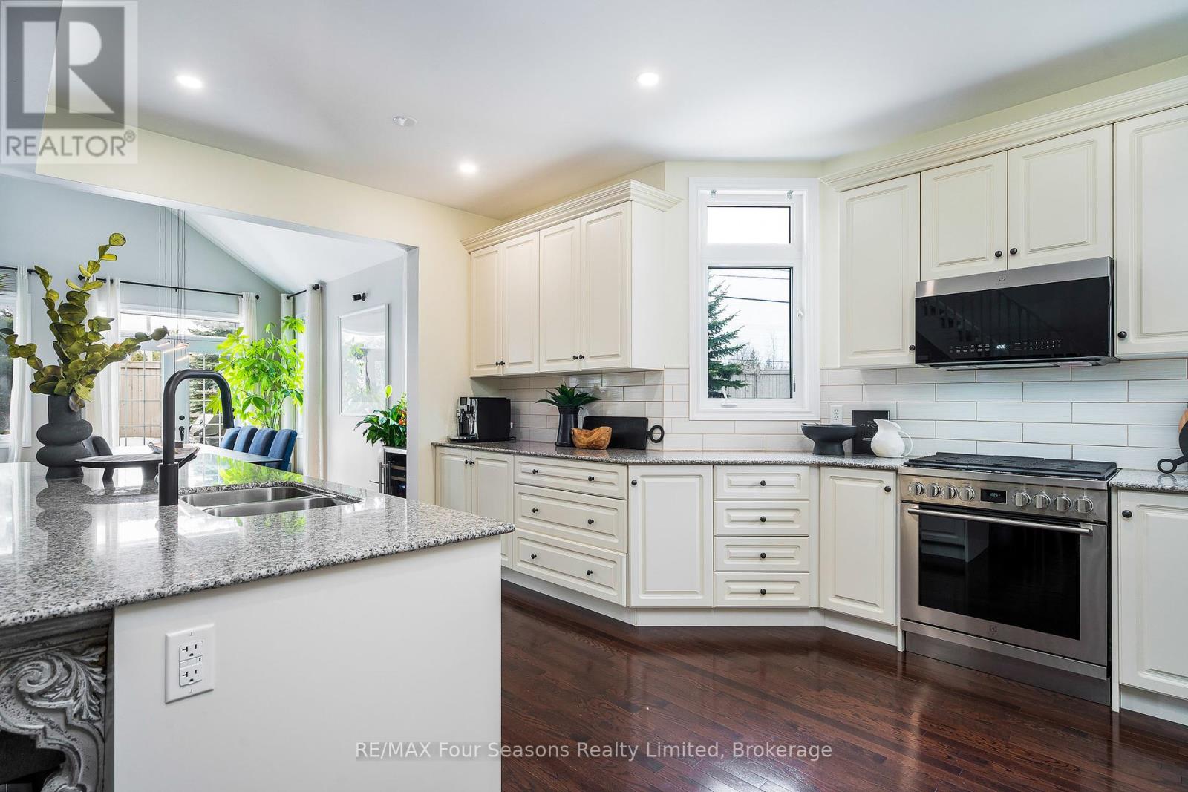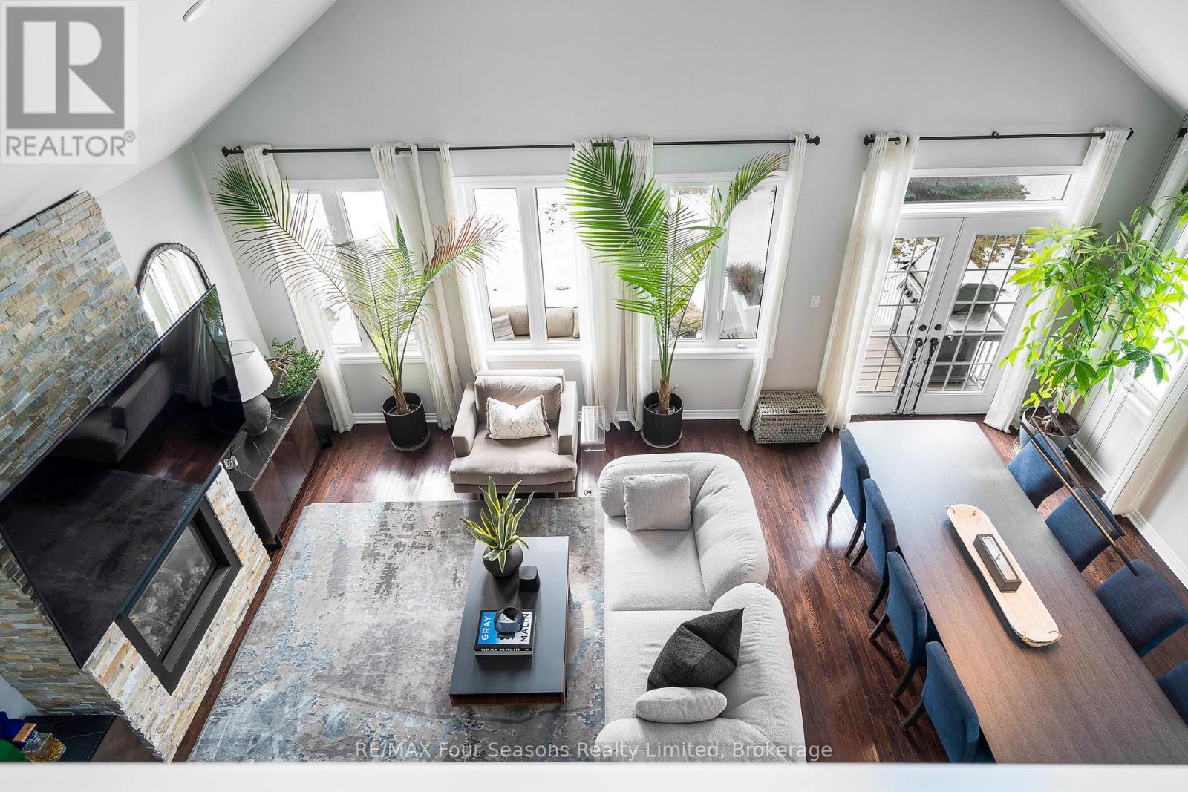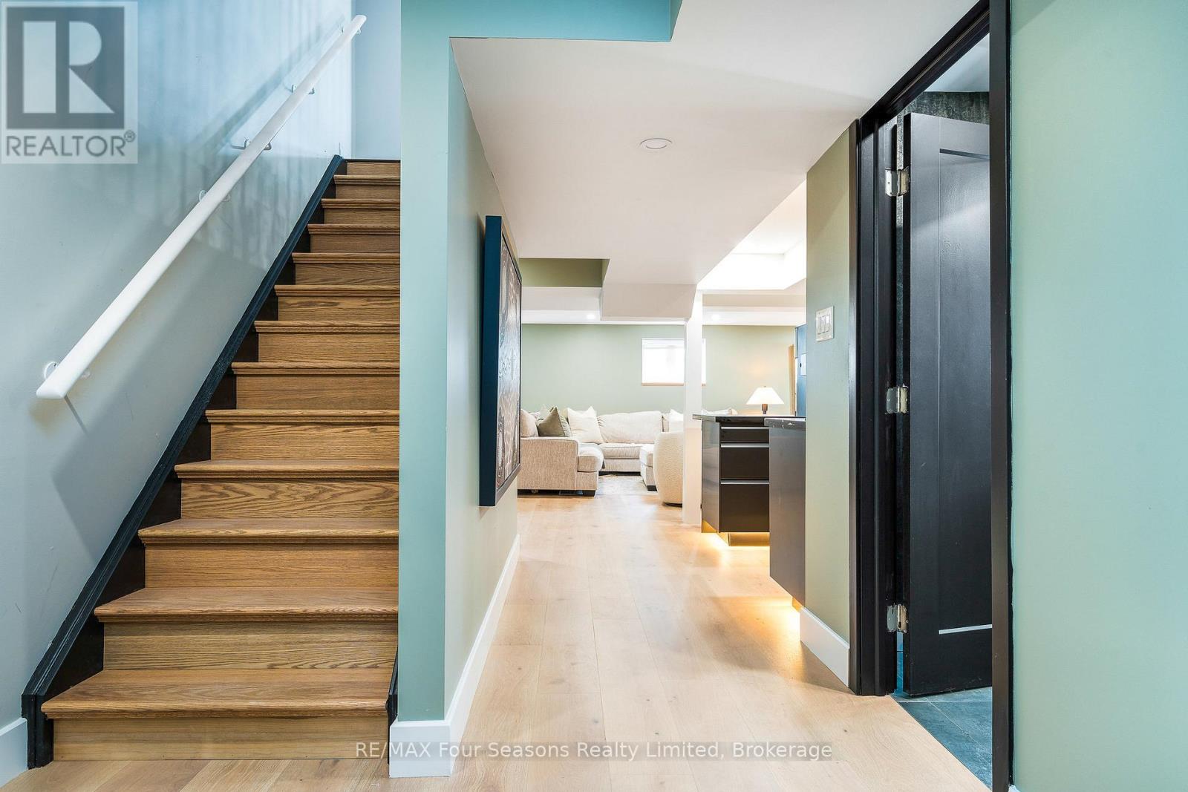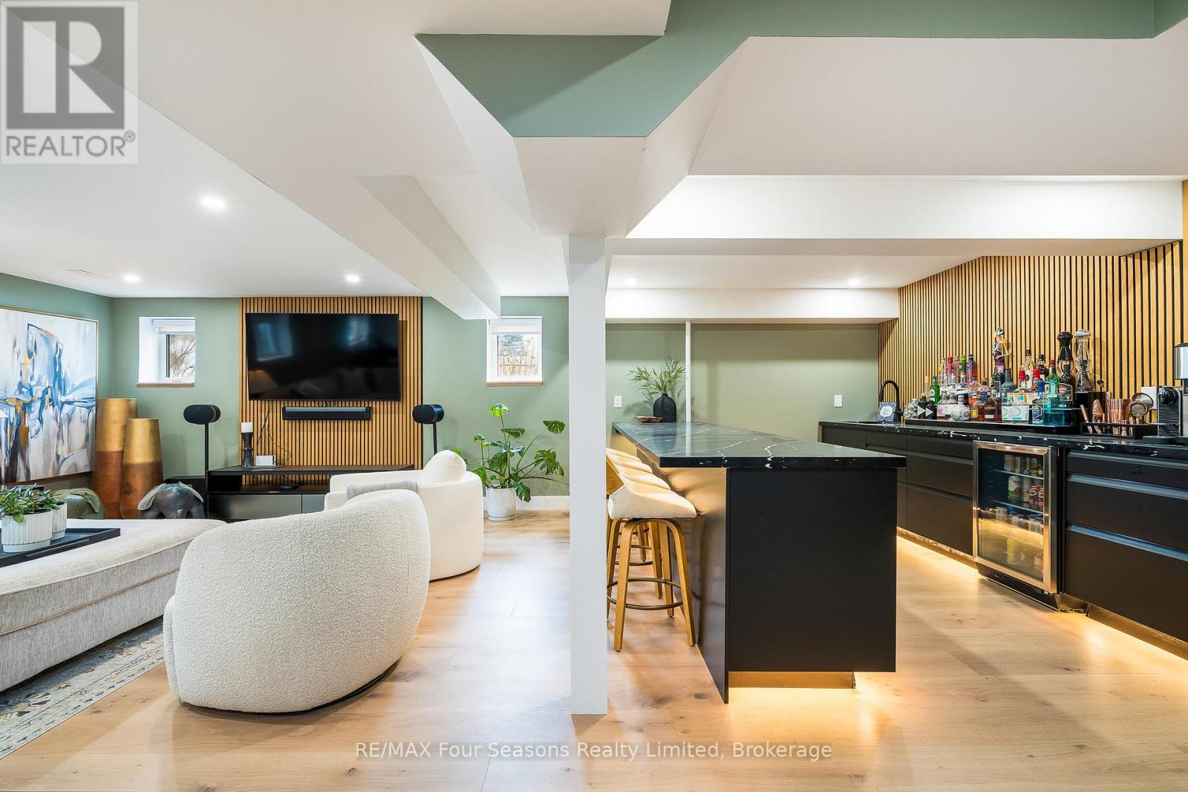$1,049,000
Welcome to a remarkable home of comfort and elegance, nestled in the heart of Wasaga Beach. This exquisite 5-bedroom bungalow loft presents a harmonious blend of sophisticated design and functional opulence, tailored for the discerning homeowner. Upon entering, the home greets you with its tastefully renovated interiors, boasting a primary bedroom and secondary bedroom conveniently located on the main floor, each accompanied by luxurious bathrooms. The loft level unveils a private bedroom sanctuary with its own bath, creating an ideal space for guests or a quiet retreat. Dive into the heart of this home: the basement. Here, high-end leisure meets chic practicality in a fully-finished lower level featuring a swanky bar and entertainment area because why go out when the best spot in town is your own home? Additionally, two more bedrooms and a luxurious bathroom with Steam Shower transform this space into an ideal blend of fun and tranquility. Upgrades are not just additions but a lifestyle overhaul; from the 200 amp electrical service accommodating modern needs, to an electric vehicle charging station for the eco-conscious. The installation of numerous pot lights and a stylish new chandelier elevate the ambiance, while the replacement of all major appliances ensures a seamless culinary experience. Outdoors, the new privacy fence, Bull Frog hot tub and natural gas hookups for the barbecue and fire table promise endless evenings of enjoyment under the stars. Whether its the convenient indoor amenities or the well-appointed outdoor features, this home is more than a residence it's a lifestyle upgrade waiting to pamper its new owners. (id:54532)
Property Details
| MLS® Number | S12024373 |
| Property Type | Single Family |
| Community Name | Wasaga Beach |
| Easement | None |
| Parking Space Total | 4 |
| Structure | Deck |
Building
| Bathroom Total | 4 |
| Bedrooms Above Ground | 5 |
| Bedrooms Total | 5 |
| Age | 6 To 15 Years |
| Appliances | Hot Tub, Water Heater - Tankless, Water Heater, Water Softener |
| Basement Development | Finished |
| Basement Type | Full (finished) |
| Construction Style Attachment | Detached |
| Cooling Type | Central Air Conditioning, Air Exchanger |
| Exterior Finish | Stone, Vinyl Siding |
| Fireplace Present | Yes |
| Foundation Type | Poured Concrete |
| Heating Fuel | Natural Gas |
| Heating Type | Forced Air |
| Stories Total | 2 |
| Type | House |
| Utility Water | Municipal Water |
Parking
| Attached Garage | |
| Garage | |
| Inside Entry |
Land
| Access Type | Private Road |
| Acreage | No |
| Sewer | Sanitary Sewer |
| Size Frontage | 42 Ft |
| Size Irregular | 42 Ft |
| Size Total Text | 42 Ft|under 1/2 Acre |
| Zoning Description | R1-13 |
Rooms
| Level | Type | Length | Width | Dimensions |
|---|---|---|---|---|
| Second Level | Bedroom | 3.03 m | 3.95 m | 3.03 m x 3.95 m |
| Second Level | Loft | 4.29 m | 5.75 m | 4.29 m x 5.75 m |
| Basement | Family Room | 7.3 m | 5.35 m | 7.3 m x 5.35 m |
| Basement | Bedroom | 3.79 m | 3.97 m | 3.79 m x 3.97 m |
| Basement | Bedroom | 4.87 m | 4.71 m | 4.87 m x 4.71 m |
| Main Level | Kitchen | 3.76 m | 5.28 m | 3.76 m x 5.28 m |
| Main Level | Foyer | 3.06 m | 3.88 m | 3.06 m x 3.88 m |
| Main Level | Primary Bedroom | 4.42 m | 5.25 m | 4.42 m x 5.25 m |
| Main Level | Bedroom | 3.92 m | 3.19 m | 3.92 m x 3.19 m |
Utilities
| Cable | Installed |
| Wireless | Available |
https://www.realtor.ca/real-estate/28035479/24-leeward-circle-wasaga-beach-wasaga-beach
Contact Us
Contact us for more information
No Favourites Found

Sotheby's International Realty Canada,
Brokerage
243 Hurontario St,
Collingwood, ON L9Y 2M1
Office: 705 416 1499
Rioux Baker Davies Team Contacts

Sherry Rioux Team Lead
-
705-443-2793705-443-2793
-
Email SherryEmail Sherry

Emma Baker Team Lead
-
705-444-3989705-444-3989
-
Email EmmaEmail Emma

Craig Davies Team Lead
-
289-685-8513289-685-8513
-
Email CraigEmail Craig

Jacki Binnie Sales Representative
-
705-441-1071705-441-1071
-
Email JackiEmail Jacki

Hollie Knight Sales Representative
-
705-994-2842705-994-2842
-
Email HollieEmail Hollie

Manar Vandervecht Real Estate Broker
-
647-267-6700647-267-6700
-
Email ManarEmail Manar

Michael Maish Sales Representative
-
706-606-5814706-606-5814
-
Email MichaelEmail Michael

Almira Haupt Finance Administrator
-
705-416-1499705-416-1499
-
Email AlmiraEmail Almira
Google Reviews









































No Favourites Found

The trademarks REALTOR®, REALTORS®, and the REALTOR® logo are controlled by The Canadian Real Estate Association (CREA) and identify real estate professionals who are members of CREA. The trademarks MLS®, Multiple Listing Service® and the associated logos are owned by The Canadian Real Estate Association (CREA) and identify the quality of services provided by real estate professionals who are members of CREA. The trademark DDF® is owned by The Canadian Real Estate Association (CREA) and identifies CREA's Data Distribution Facility (DDF®)
March 28 2025 08:55:18
The Lakelands Association of REALTORS®
RE/MAX Four Seasons Realty Limited
Quick Links
-
HomeHome
-
About UsAbout Us
-
Rental ServiceRental Service
-
Listing SearchListing Search
-
10 Advantages10 Advantages
-
ContactContact
Contact Us
-
243 Hurontario St,243 Hurontario St,
Collingwood, ON L9Y 2M1
Collingwood, ON L9Y 2M1 -
705 416 1499705 416 1499
-
riouxbakerteam@sothebysrealty.cariouxbakerteam@sothebysrealty.ca
© 2025 Rioux Baker Davies Team
-
The Blue MountainsThe Blue Mountains
-
Privacy PolicyPrivacy Policy





















































