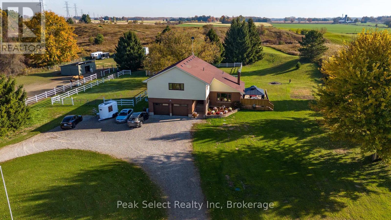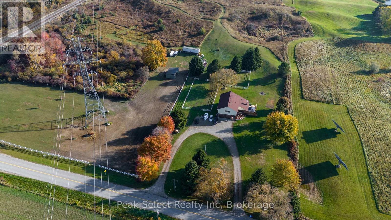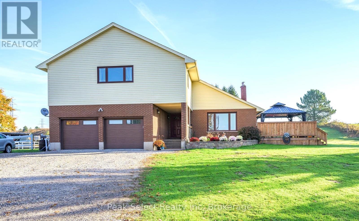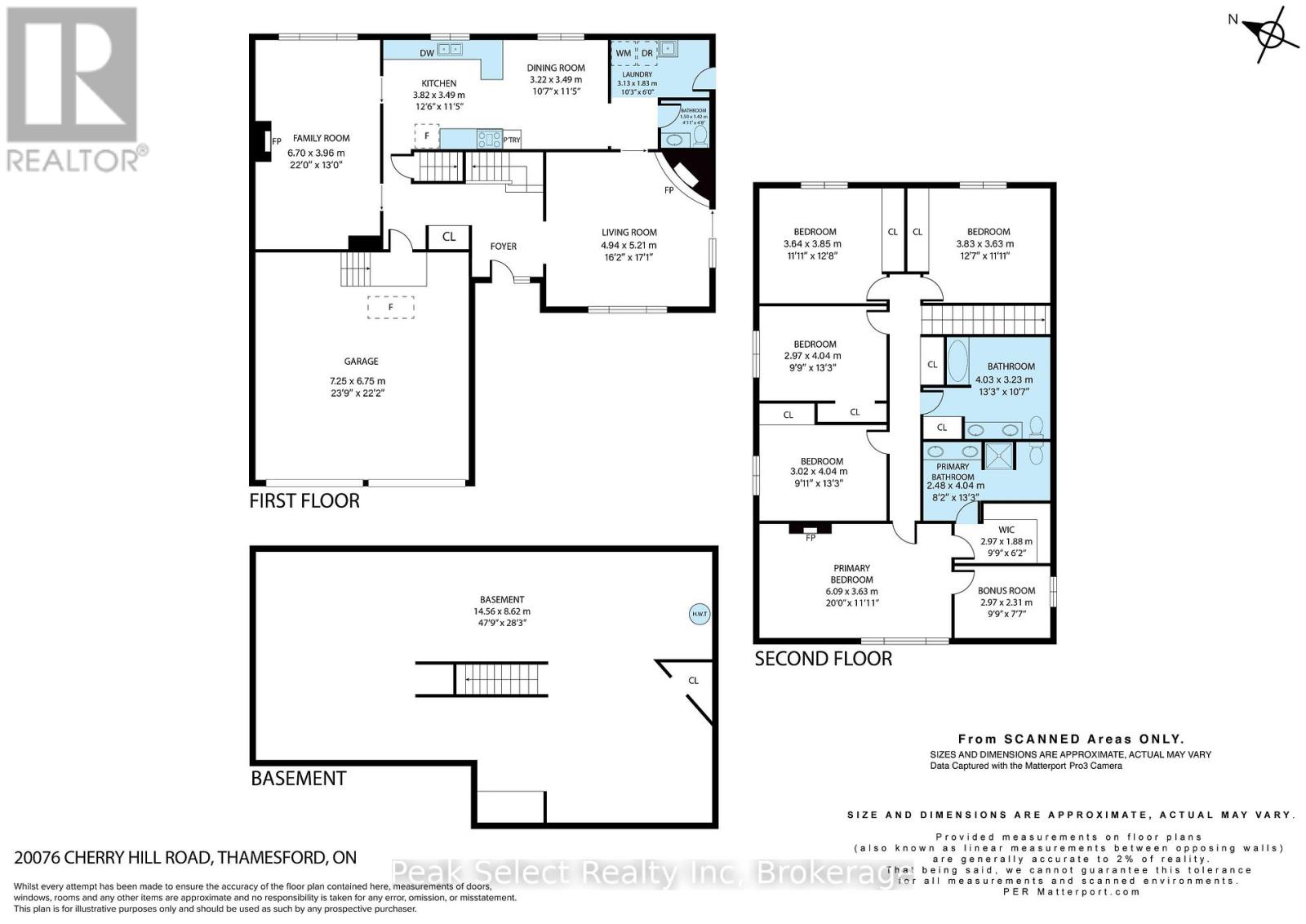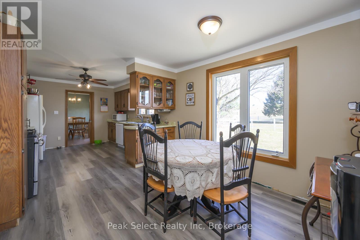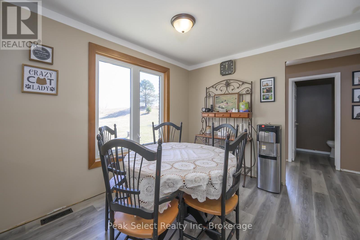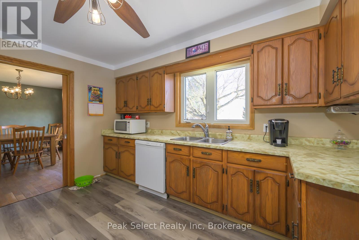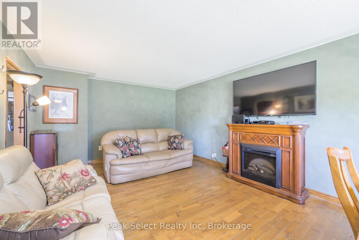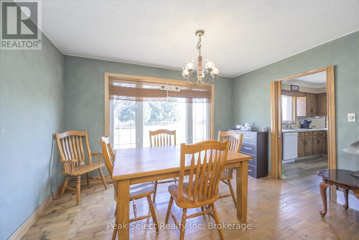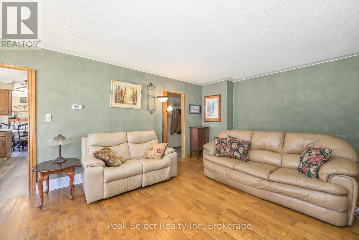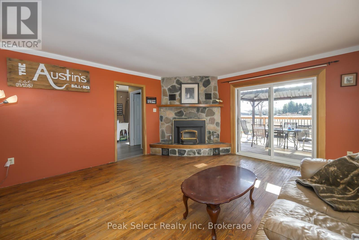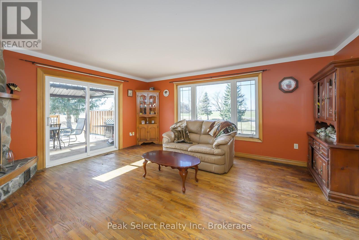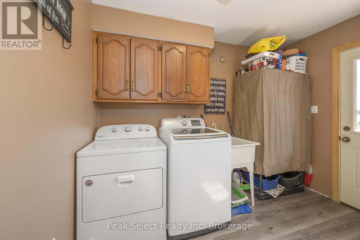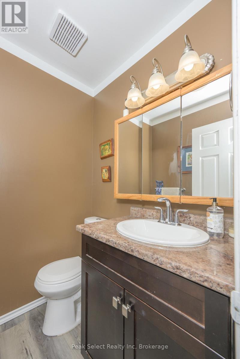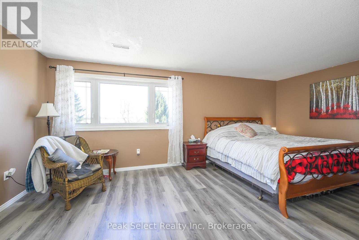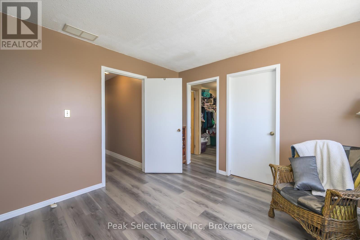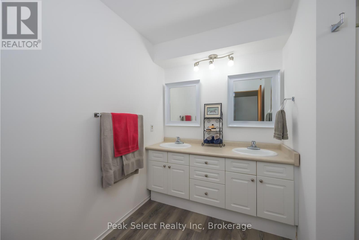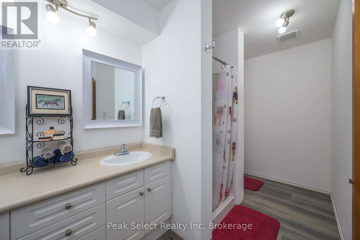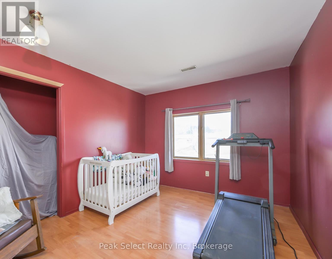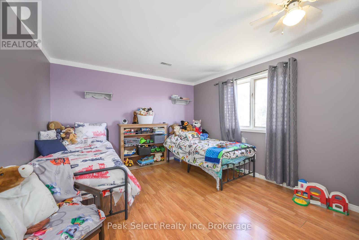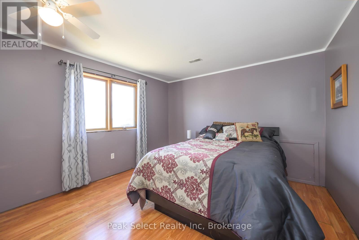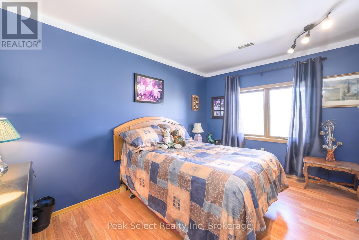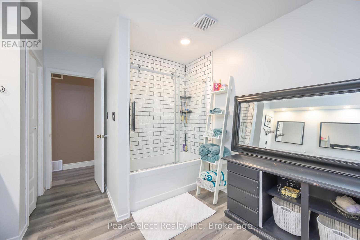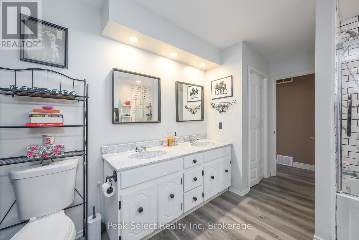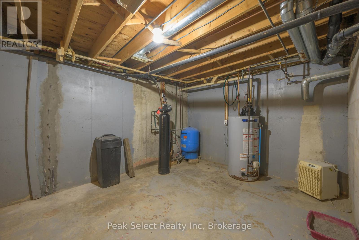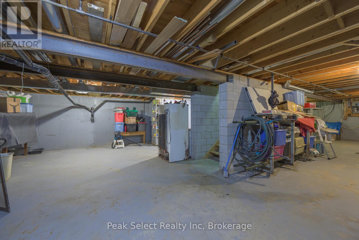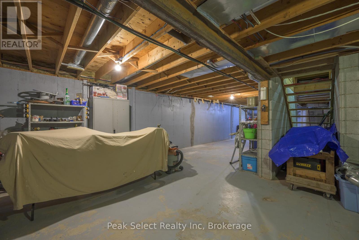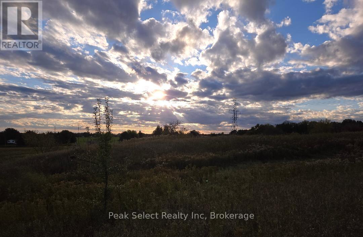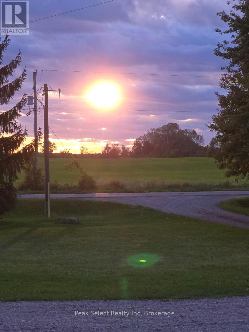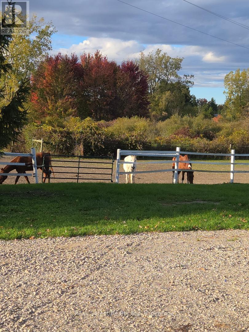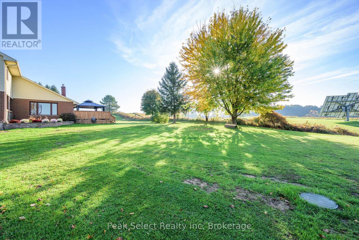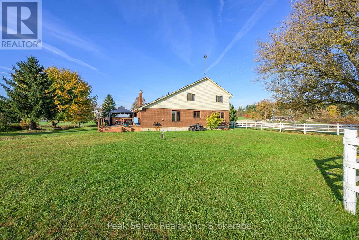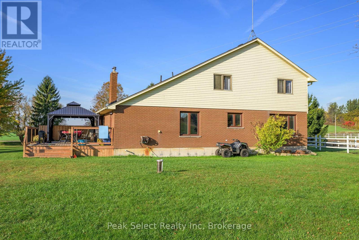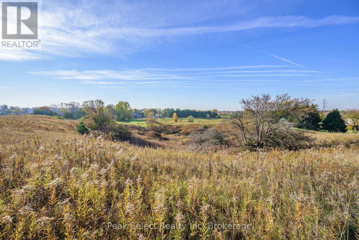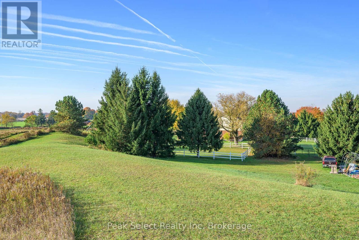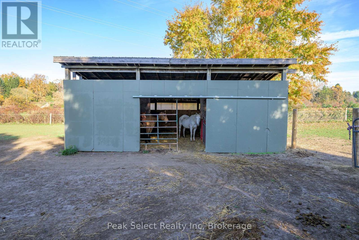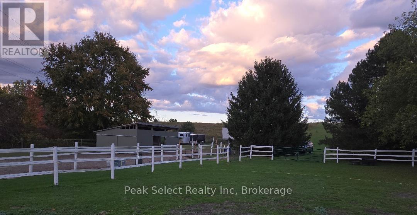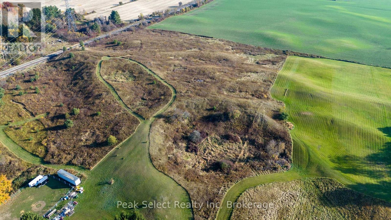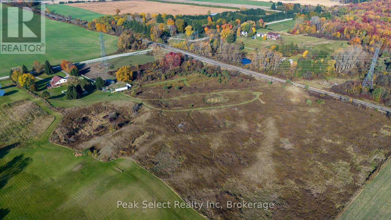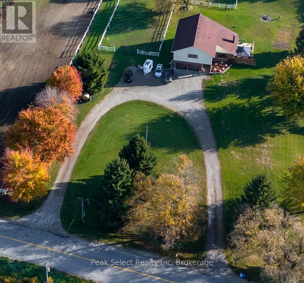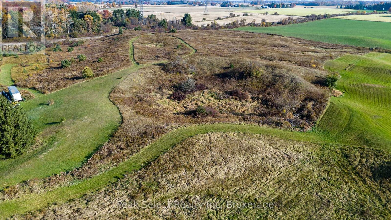$1,350,000
Is this a one-of property with 16.82 acres? This spacious 2 storey home with room for even the extended family with 5 bedrooms, wide 2 car, 2 doors, garage; plus fenced paddock/pasture & run-in, with quick commute to shopping & Hwy 401. What is unique? Along front (estimate 5-6 acres level/sloping) is your home, lawn, big circular drive, & paddocks, pasture (with some flexible rail fencing), & run-in for horses; then rough estimate 10/11ish acres of unworked -for years- hilly raw land with mostly tall grasses; wild weed flower, odd small tree/saplings with just a few trails. Create your own escape, amongst the hills, to camp, trails, or more pasture land, or perhaps even use for organic gardening (over 20 yrs since worked). You will experience amazing views from this home of gorgeous sunsets over the farmland around it, or even the iconic Christmas train every year (by north side) from 2nd floor of this home. Unique - I'd say. Yes your finishing work etc is needed here. Many big-ticket items are done: NEW septic 2024, NEW drilled well 2017 ; SHINGLES about 10-11ish yrs ago; Most main level WINDOWS & exterior doors updated last 15ish yrs; freshened the Ensuite 2025; & 2 garage doors replaced; 2024 laminate flooring in Kitchen, LA, stairs, 2nd floor hallway, primary bedroom & ensuite; also ceramic type foyer flooring; duel flush toilets in most bathrooms. Main floor Laundry. Yes - Main floor living & family room (or at home business with sliding doors and brick fireplace (as-is)). You could create main floor suite/ bedroom. Huge deck at side of home with gazebo. Yes could have 1-2 offices on 2nd floor. Like Asparagus? Behind pasture is, now wild, huge patch of asparagus from previous owners decades ago. Yes you can go for the dream of: the ideal hobby farm, or luxurious high-end estate, or great spot for atvs, or park the big truck, trailers, etc; lots of room to entertain including huge country kitchen or, or ... what do you want? Dates are approx. (id:54532)
Property Details
| MLS® Number | X12025175 |
| Property Type | Single Family |
| Community Name | Rural Thames Centre |
| Easement | Other, None |
| Features | Partially Cleared, Level, Hilly, Carpet Free |
| Parking Space Total | 7 |
| Structure | Paddocks/corralls |
Building
| Bathroom Total | 3 |
| Bedrooms Above Ground | 5 |
| Bedrooms Total | 5 |
| Age | 31 To 50 Years |
| Amenities | Fireplace(s) |
| Appliances | Central Vacuum, Dishwasher, Stove, Refrigerator |
| Basement Development | Unfinished |
| Basement Type | Full (unfinished) |
| Construction Style Attachment | Detached |
| Cooling Type | Central Air Conditioning |
| Exterior Finish | Brick, Vinyl Siding |
| Fire Protection | Smoke Detectors, Security System |
| Fireplace Present | Yes |
| Fireplace Total | 1 |
| Foundation Type | Concrete |
| Half Bath Total | 1 |
| Heating Fuel | Natural Gas |
| Heating Type | Forced Air |
| Stories Total | 2 |
| Size Interior | 2,500 - 3,000 Ft2 |
| Type | House |
| Utility Water | Drilled Well |
Parking
| Attached Garage | |
| Garage | |
| Inside Entry |
Land
| Acreage | Yes |
| Fence Type | Partially Fenced |
| Sewer | Septic System |
| Size Depth | 1166 Ft ,1 In |
| Size Frontage | 648 Ft ,9 In |
| Size Irregular | 648.8 X 1166.1 Ft ; Rectangular But Wider At Front |
| Size Total Text | 648.8 X 1166.1 Ft ; Rectangular But Wider At Front|10 - 24.99 Acres |
| Zoning Description | A-agricultural |
Rooms
| Level | Type | Length | Width | Dimensions |
|---|---|---|---|---|
| Second Level | Bedroom 3 | 4.04 m | 2.97 m | 4.04 m x 2.97 m |
| Second Level | Bedroom 4 | 3.85 m | 3.64 m | 3.85 m x 3.64 m |
| Second Level | Bedroom 5 | 3.83 m | 3.63 m | 3.83 m x 3.63 m |
| Second Level | Primary Bedroom | 6.09 m | 3.6 m | 6.09 m x 3.6 m |
| Second Level | Bathroom | 4.04 m | 2.48 m | 4.04 m x 2.48 m |
| Second Level | Bedroom 2 | 4.04 m | 3 m | 4.04 m x 3 m |
| Main Level | Family Room | 3.96 m | 6.7 m | 3.96 m x 6.7 m |
| Main Level | Living Room | 4.94 m | 5.2 m | 4.94 m x 5.2 m |
| Main Level | Kitchen | 3.82 m | 3.49 m | 3.82 m x 3.49 m |
| Main Level | Eating Area | 3.22 m | 3.49 m | 3.22 m x 3.49 m |
| Main Level | Laundry Room | 3.13 m | 1.83 m | 3.13 m x 1.83 m |
| Main Level | Bathroom | 1.5 m | 1.4 m | 1.5 m x 1.4 m |
Utilities
| Natural Gas Available | Available |
https://www.realtor.ca/real-estate/28037774/20076-cherry-hill-road-thames-centre-rural-thames-centre
Contact Us
Contact us for more information
No Favourites Found

Sotheby's International Realty Canada,
Brokerage
243 Hurontario St,
Collingwood, ON L9Y 2M1
Office: 705 416 1499
Rioux Baker Davies Team Contacts

Sherry Rioux Team Lead
-
705-443-2793705-443-2793
-
Email SherryEmail Sherry

Emma Baker Team Lead
-
705-444-3989705-444-3989
-
Email EmmaEmail Emma

Craig Davies Team Lead
-
289-685-8513289-685-8513
-
Email CraigEmail Craig

Jacki Binnie Sales Representative
-
705-441-1071705-441-1071
-
Email JackiEmail Jacki

Hollie Knight Sales Representative
-
705-994-2842705-994-2842
-
Email HollieEmail Hollie

Manar Vandervecht Real Estate Broker
-
647-267-6700647-267-6700
-
Email ManarEmail Manar

Michael Maish Sales Representative
-
706-606-5814706-606-5814
-
Email MichaelEmail Michael

Almira Haupt Finance Administrator
-
705-416-1499705-416-1499
-
Email AlmiraEmail Almira
Google Reviews









































No Favourites Found

The trademarks REALTOR®, REALTORS®, and the REALTOR® logo are controlled by The Canadian Real Estate Association (CREA) and identify real estate professionals who are members of CREA. The trademarks MLS®, Multiple Listing Service® and the associated logos are owned by The Canadian Real Estate Association (CREA) and identify the quality of services provided by real estate professionals who are members of CREA. The trademark DDF® is owned by The Canadian Real Estate Association (CREA) and identifies CREA's Data Distribution Facility (DDF®)
March 25 2025 01:38:06
The Lakelands Association of REALTORS®
Peak Select Realty Inc
Quick Links
-
HomeHome
-
About UsAbout Us
-
Rental ServiceRental Service
-
Listing SearchListing Search
-
10 Advantages10 Advantages
-
ContactContact
Contact Us
-
243 Hurontario St,243 Hurontario St,
Collingwood, ON L9Y 2M1
Collingwood, ON L9Y 2M1 -
705 416 1499705 416 1499
-
riouxbakerteam@sothebysrealty.cariouxbakerteam@sothebysrealty.ca
© 2025 Rioux Baker Davies Team
-
The Blue MountainsThe Blue Mountains
-
Privacy PolicyPrivacy Policy
