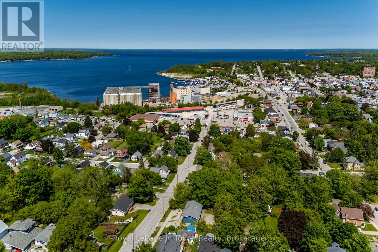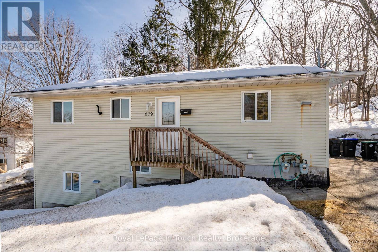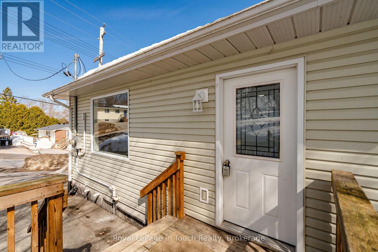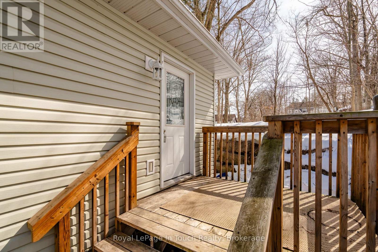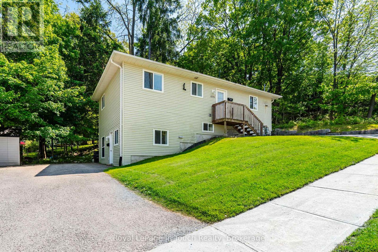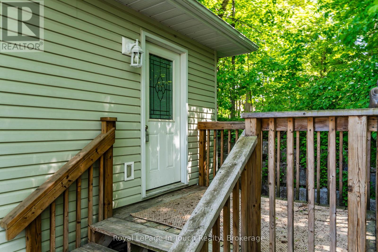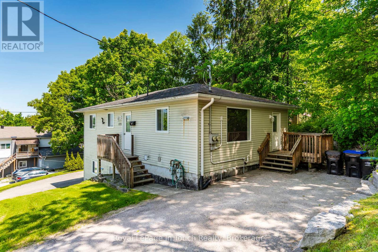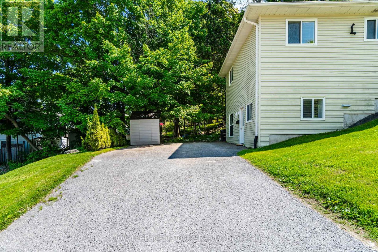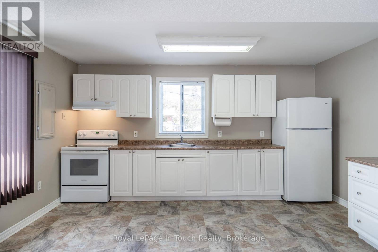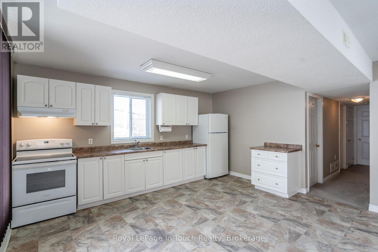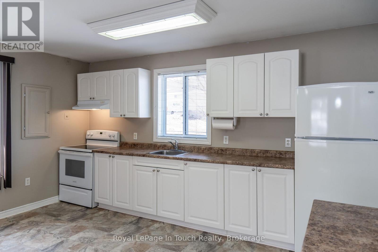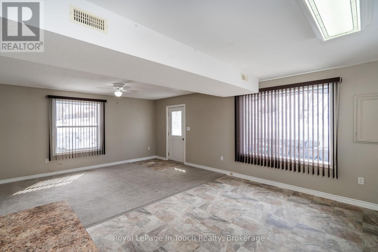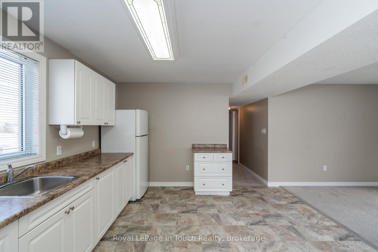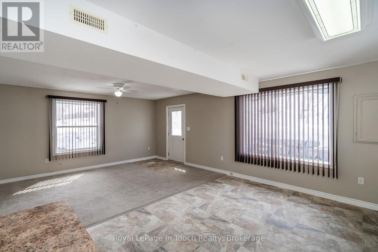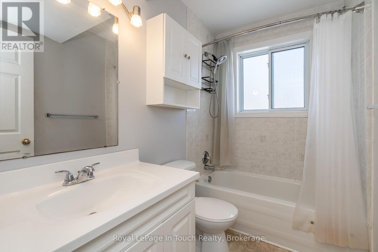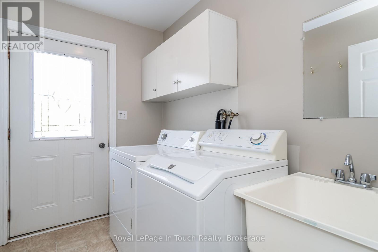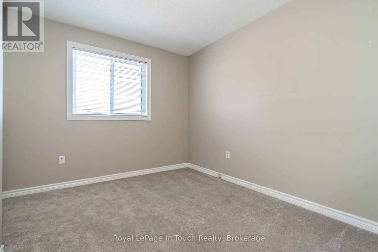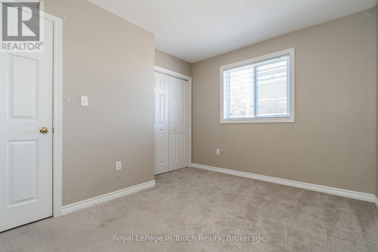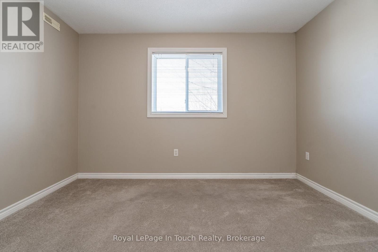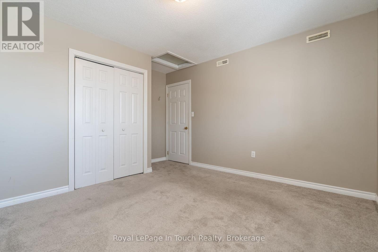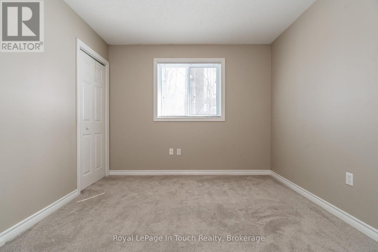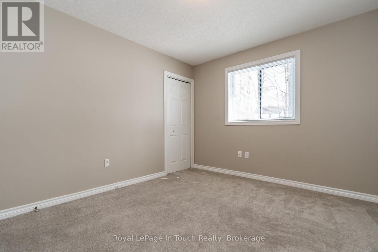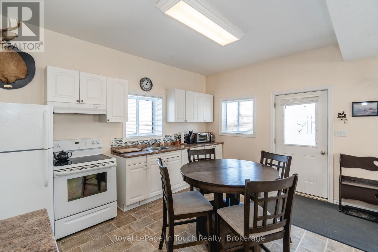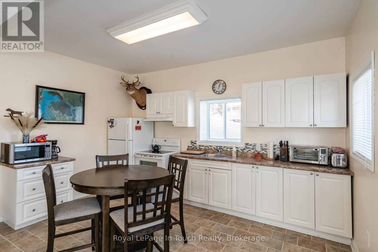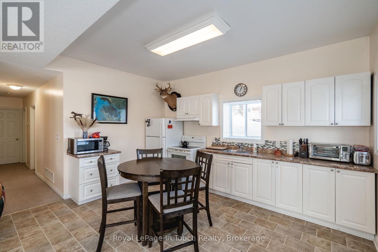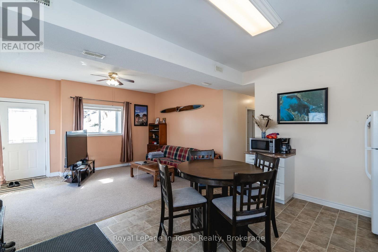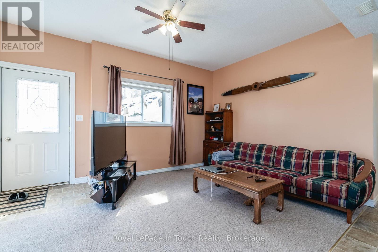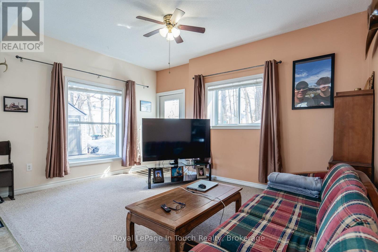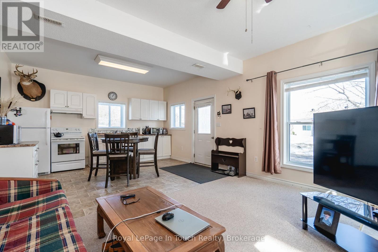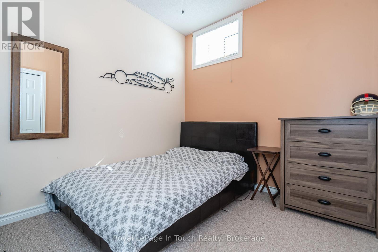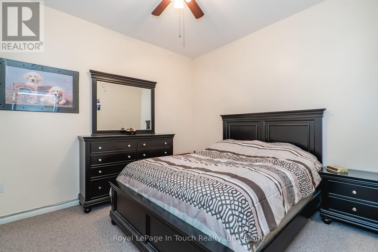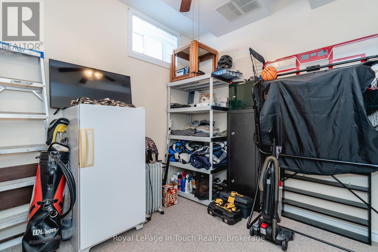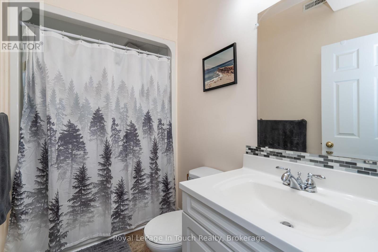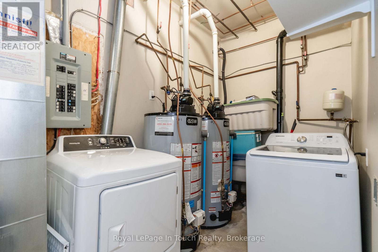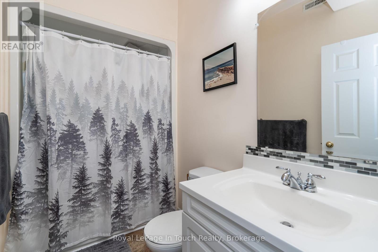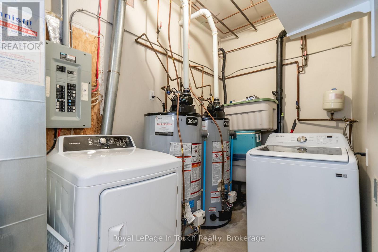$725,000
Well maintained maintenance free duplex located on Midland's west side offering a 3 Bdrm Unit and a 2 Bdrm unit with each their own driveways, separate meters, separate furnaces, separate A/C, separate hot water heaters, separate electrical panels, separate laundry facilities for each unit, and designed as upper and lower apartments. The lower unit offers grade level entry and is currently rented out at $1400/month plus utilities. The lower unit features a large room which is being used as the principle bedroom, but not classified as legal due to the abscence of a window. All appliances are included, buy as an investment or move in on the main floor. This duplex is a great opportunity for 2 family living to share costs and having all separate mechanicals is a real plus. Don't miss out on a great investment or a chance at multi-generational living! (id:54532)
Property Details
| MLS® Number | S12028300 |
| Property Type | Multi-family |
| Community Name | Midland |
| Amenities Near By | Hospital, Marina, Place Of Worship, Schools, Park |
| Equipment Type | Water Heater - Gas |
| Features | Sloping, Sump Pump |
| Parking Space Total | 4 |
| Rental Equipment Type | Water Heater - Gas |
| Structure | Deck |
Building
| Bathroom Total | 2 |
| Bedrooms Above Ground | 3 |
| Bedrooms Below Ground | 2 |
| Bedrooms Total | 5 |
| Age | 16 To 30 Years |
| Amenities | Separate Electricity Meters |
| Appliances | Water Heater, Dryer, Stove, Washer, Refrigerator |
| Architectural Style | Raised Bungalow |
| Basement Development | Finished |
| Basement Features | Walk Out |
| Basement Type | N/a (finished) |
| Cooling Type | Central Air Conditioning |
| Exterior Finish | Vinyl Siding |
| Fire Protection | Smoke Detectors |
| Flooring Type | Carpeted, Linoleum |
| Foundation Type | Concrete |
| Heating Fuel | Natural Gas |
| Heating Type | Forced Air |
| Stories Total | 1 |
| Size Interior | 700 - 1,100 Ft2 |
| Type | Duplex |
| Utility Water | Municipal Water |
Parking
| No Garage |
Land
| Acreage | No |
| Land Amenities | Hospital, Marina, Place Of Worship, Schools, Park |
| Sewer | Sanitary Sewer |
| Size Depth | 50 Ft |
| Size Frontage | 100 Ft |
| Size Irregular | 100 X 50 Ft |
| Size Total Text | 100 X 50 Ft|under 1/2 Acre |
| Zoning Description | R3 |
Rooms
| Level | Type | Length | Width | Dimensions |
|---|---|---|---|---|
| Basement | Bedroom 3 | 3.07 m | 2.74 m | 3.07 m x 2.74 m |
| Basement | Other | 3.07 m | 3.41 m | 3.07 m x 3.41 m |
| Basement | Bathroom | 1.49 m | 2.37 m | 1.49 m x 2.37 m |
| Basement | Utility Room | 2.07 m | 3.62 m | 2.07 m x 3.62 m |
| Basement | Kitchen | 2.65 m | 4.54 m | 2.65 m x 4.54 m |
| Basement | Living Room | 4.75 m | 4.54 m | 4.75 m x 4.54 m |
| Basement | Bedroom 2 | 2.65 m | 2.74 m | 2.65 m x 2.74 m |
| Main Level | Living Room | 4.7 m | 4.5 m | 4.7 m x 4.5 m |
| Main Level | Kitchen | 2.68 m | 4.5 m | 2.68 m x 4.5 m |
| Main Level | Laundry Room | 2.59 m | 1.7 m | 2.59 m x 1.7 m |
| Main Level | Bathroom | 2.68 m | 1.5 m | 2.68 m x 1.5 m |
| Main Level | Bedroom 2 | 3.38 m | 2.77 m | 3.38 m x 2.77 m |
| Main Level | Bedroom 3 | 3.68 m | 2.62 m | 3.68 m x 2.62 m |
| Main Level | Bedroom | 3.38 m | 3.08 m | 3.38 m x 3.08 m |
Utilities
| Cable | Available |
| Sewer | Installed |
https://www.realtor.ca/real-estate/28044525/679-montreal-street-midland-midland
Contact Us
Contact us for more information
Michelle Lacroix
Salesperson
www.youtube.com/embed/H7tyPi2FavU
www.buygeorgianbay.com/
www.facebook.com/Delva-and-Michelle-Lacroix-Royal-Lepage-In-Touch-Realty-Inc-Brokerage-3327579901000
twitter.com/mitch8020
www.linkedin.com/in/michelle-lacroix-4413144/
www.instagram.com/michellelacroixrealtor
Delva Lacroix
Salesperson
No Favourites Found

Sotheby's International Realty Canada,
Brokerage
243 Hurontario St,
Collingwood, ON L9Y 2M1
Office: 705 416 1499
Rioux Baker Davies Team Contacts

Sherry Rioux Team Lead
-
705-443-2793705-443-2793
-
Email SherryEmail Sherry

Emma Baker Team Lead
-
705-444-3989705-444-3989
-
Email EmmaEmail Emma

Craig Davies Team Lead
-
289-685-8513289-685-8513
-
Email CraigEmail Craig

Jacki Binnie Sales Representative
-
705-441-1071705-441-1071
-
Email JackiEmail Jacki

Hollie Knight Sales Representative
-
705-994-2842705-994-2842
-
Email HollieEmail Hollie

Manar Vandervecht Real Estate Broker
-
647-267-6700647-267-6700
-
Email ManarEmail Manar

Michael Maish Sales Representative
-
706-606-5814706-606-5814
-
Email MichaelEmail Michael

Almira Haupt Finance Administrator
-
705-416-1499705-416-1499
-
Email AlmiraEmail Almira
Google Reviews









































No Favourites Found

The trademarks REALTOR®, REALTORS®, and the REALTOR® logo are controlled by The Canadian Real Estate Association (CREA) and identify real estate professionals who are members of CREA. The trademarks MLS®, Multiple Listing Service® and the associated logos are owned by The Canadian Real Estate Association (CREA) and identify the quality of services provided by real estate professionals who are members of CREA. The trademark DDF® is owned by The Canadian Real Estate Association (CREA) and identifies CREA's Data Distribution Facility (DDF®)
March 25 2025 01:30:53
The Lakelands Association of REALTORS®
Royal LePage In Touch Realty
Quick Links
-
HomeHome
-
About UsAbout Us
-
Rental ServiceRental Service
-
Listing SearchListing Search
-
10 Advantages10 Advantages
-
ContactContact
Contact Us
-
243 Hurontario St,243 Hurontario St,
Collingwood, ON L9Y 2M1
Collingwood, ON L9Y 2M1 -
705 416 1499705 416 1499
-
riouxbakerteam@sothebysrealty.cariouxbakerteam@sothebysrealty.ca
© 2025 Rioux Baker Davies Team
-
The Blue MountainsThe Blue Mountains
-
Privacy PolicyPrivacy Policy

