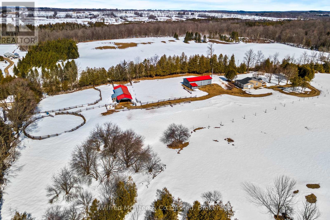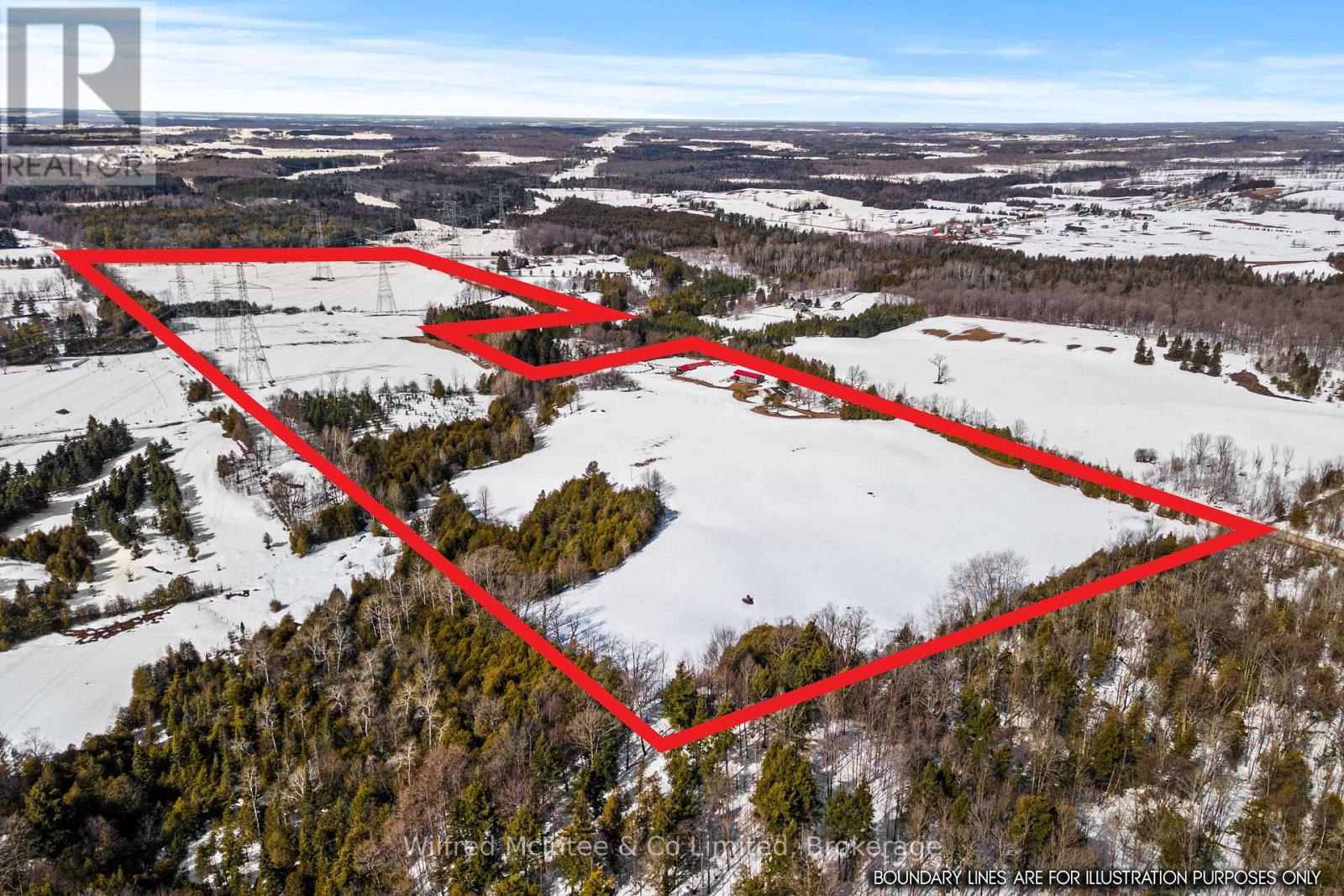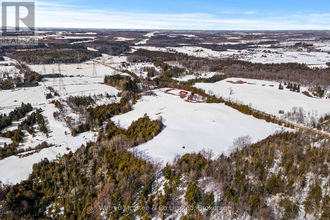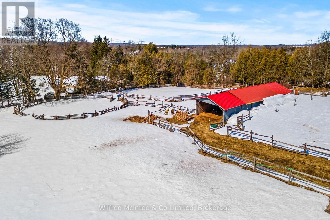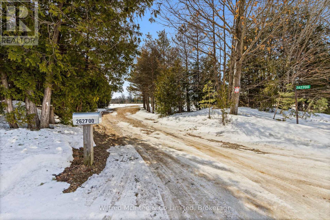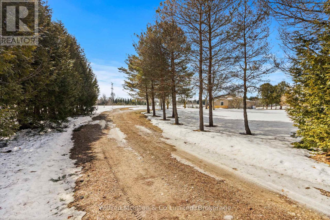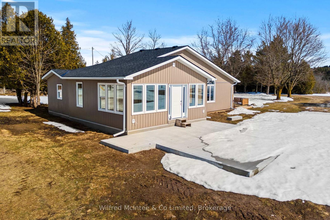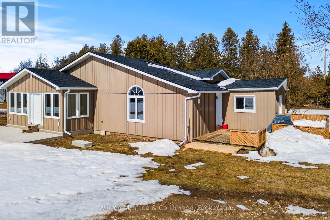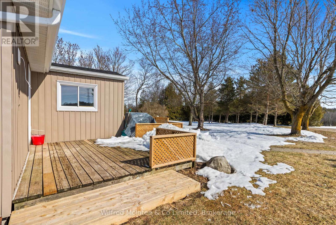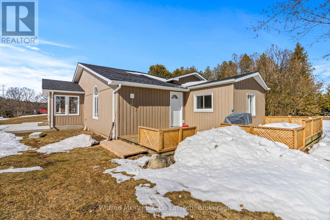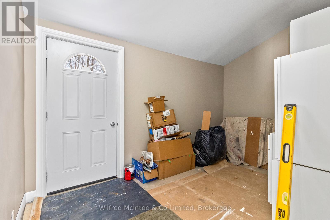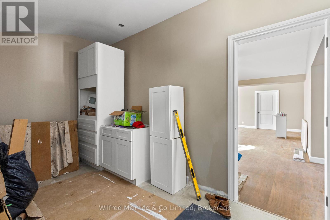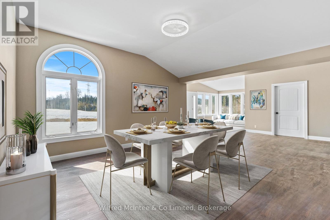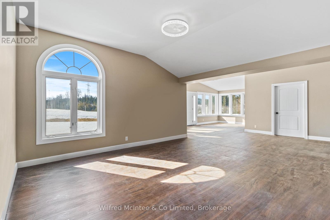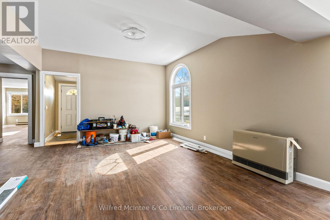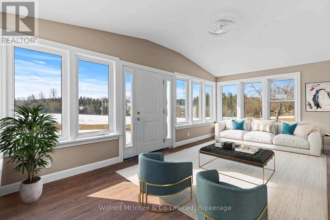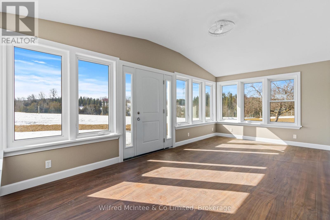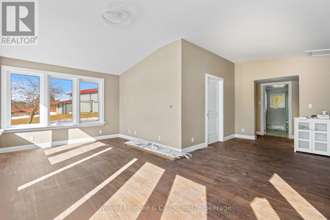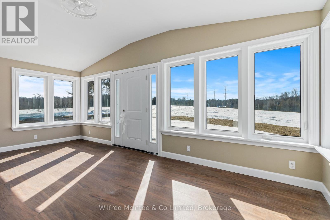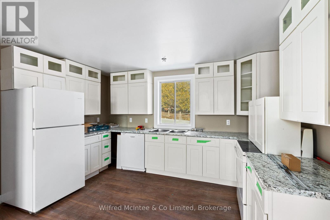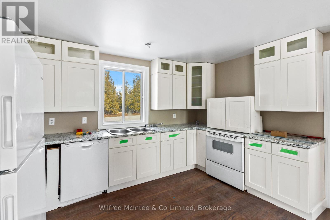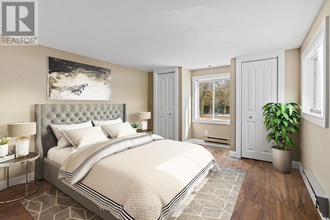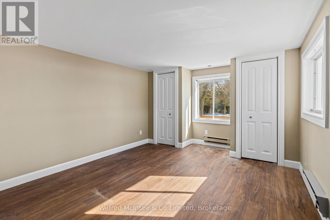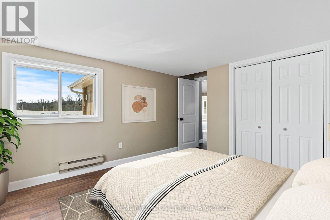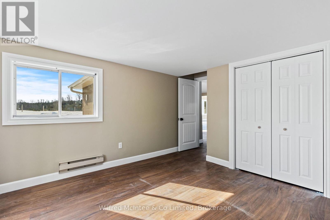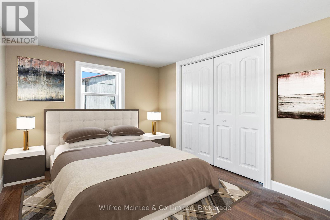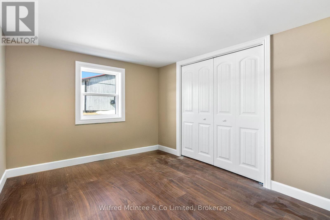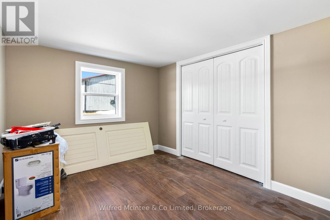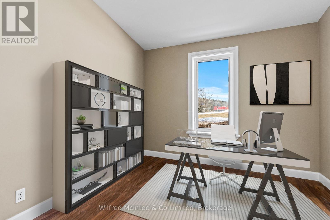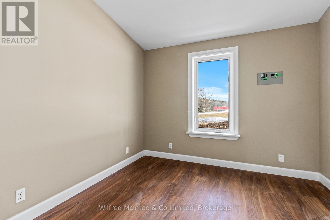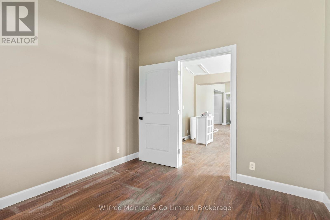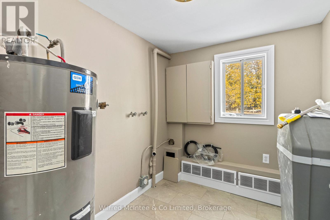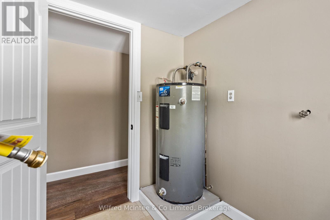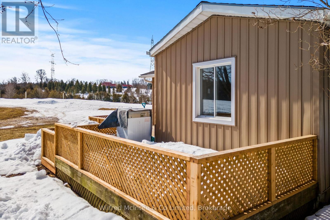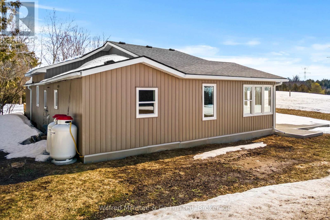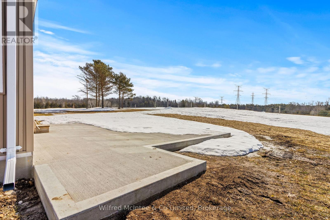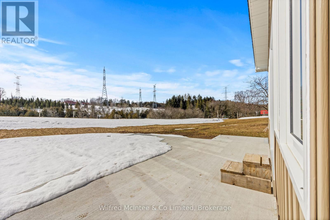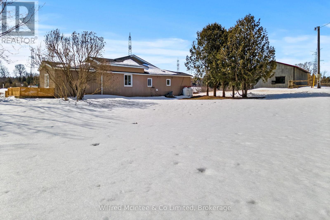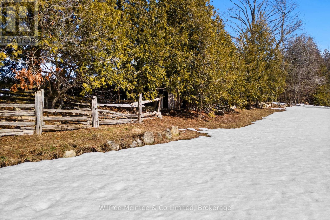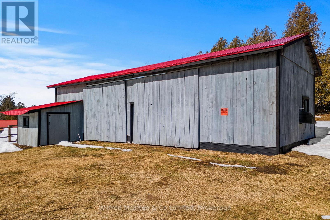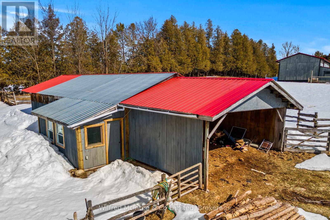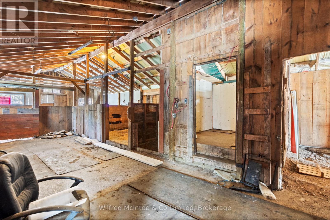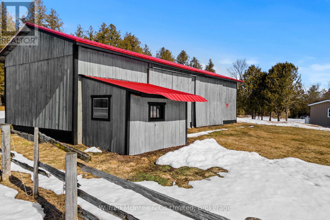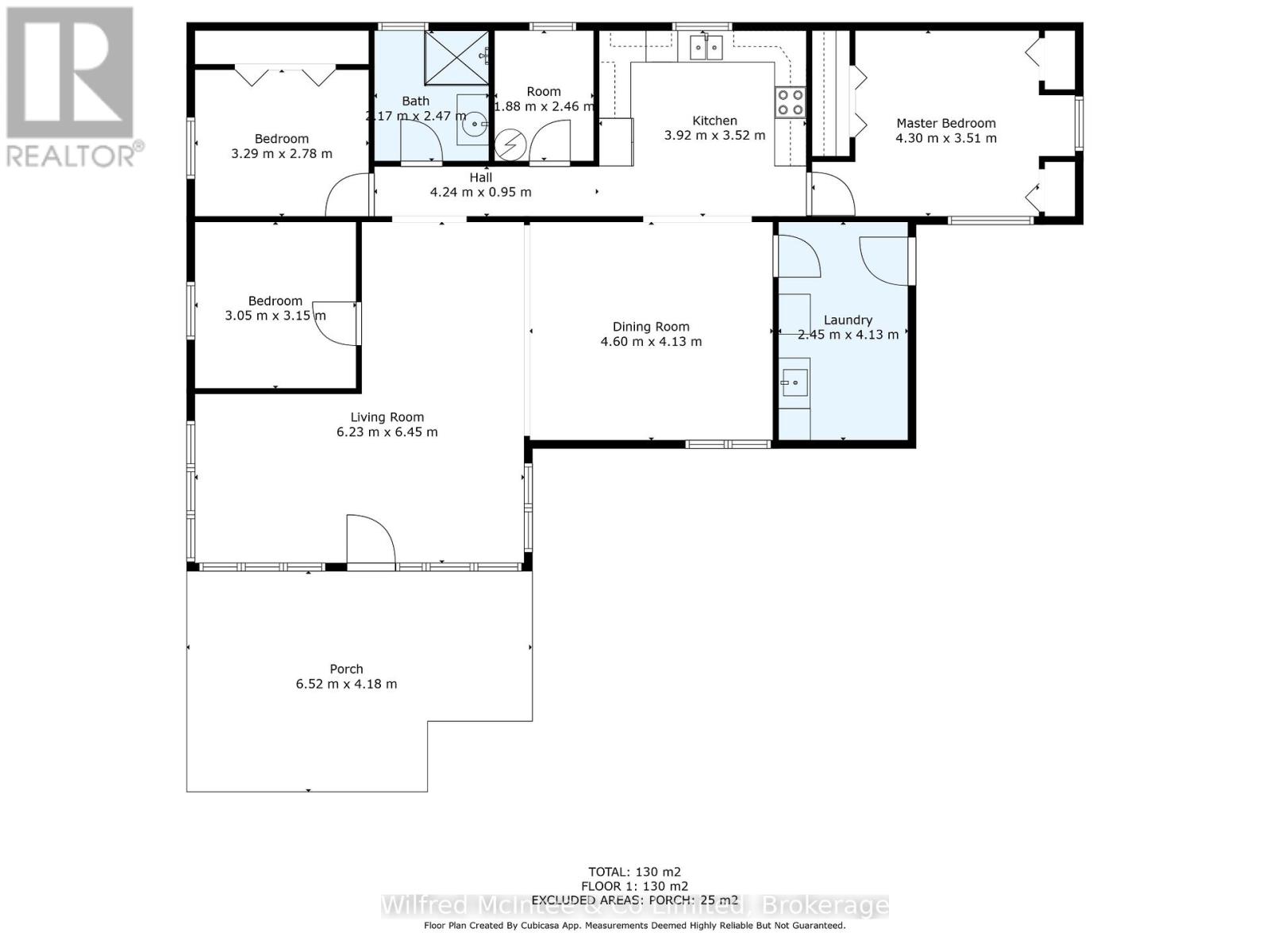$1,300,000
Must-See Farm Property of 45 Acres with 30 workable.Your dream escape, Just a short drive from Kitchener, Waterloo, Guelph and Toronto. Located in peaceful Varney, just outside Durham, Ontario, this 45-acre property offers the perfect blend of nature, comfort, and adventure. The home features new 2024 windows, doors, roof, kitchen, and a cement patio. The 1400 sq.ft. 3-bedroom, 1-bathroom layout includes a spacious primary bedroom and cozy warmth from a Rinnai 38400 BTU propane wall heater and a window ac unit. Harriston loam with sandy soil around the house. There is a 4 paddock horse barn making this an ideal property for equestrians. The land also features scenic rolling hills, ATV trails, and a hay barn with attached garage, chicken coop, and workshop. A creek runs through the property, adding to the serene natural beauty. Previously part of "Outdoor Adventures ATV Tours," the land offers endless outdoor recreation. Farm can be leased if required. The property also has a second driveway near the westerly field, providing a separate entrance and potential for future development. A cement level patio has been laid for a BBQ or hot tub, and a drilled well ensures a reliable water source. Just 1 hour from Kitchener-Waterloo or Guelph, and 15 minutes from Mount Forest, Varney offers a peaceful retreat with easy access to city amenities.The motivated seller is pricing this property to sell. Dont miss this rare opportunity to own 45 acres of privacy, 30 acres of workable land, and peaceful living. 262700 Varney Road, Durham, ON. N0G 1R0Your dream property awaits! Home was virtually staged. (id:54532)
Open House
This property has open houses!
1:00 pm
Ends at:4:00 pm
Property Details
| MLS® Number | X12030447 |
| Property Type | Single Family |
| Community Name | West Grey |
| Equipment Type | Propane Tank |
| Features | Wooded Area, Irregular Lot Size, Rolling, Partially Cleared, Tiled, Open Space, Lane, Lighting, Dry, Carpet Free |
| Parking Space Total | 20 |
| Rental Equipment Type | Propane Tank |
| Structure | Paddocks/corralls, Barn, Outbuilding, Paddocks/corralls, Workshop, Barn |
Building
| Bathroom Total | 1 |
| Bedrooms Above Ground | 3 |
| Bedrooms Total | 3 |
| Age | 51 To 99 Years |
| Appliances | Water Heater, Dryer, Stove, Washer, Refrigerator |
| Architectural Style | Bungalow |
| Construction Style Attachment | Detached |
| Exterior Finish | Vinyl Siding |
| Fire Protection | Smoke Detectors |
| Foundation Type | Unknown |
| Heating Fuel | Propane |
| Heating Type | Other |
| Stories Total | 1 |
| Size Interior | 1,100 - 1,500 Ft2 |
| Type | House |
| Utility Water | Drilled Well |
Parking
| Detached Garage | |
| Garage |
Land
| Acreage | Yes |
| Fence Type | Fenced Yard |
| Sewer | Septic System |
| Size Depth | 815 Ft |
| Size Frontage | 2500 Ft |
| Size Irregular | 2500 X 815 Ft |
| Size Total Text | 2500 X 815 Ft|25 - 50 Acres |
| Soil Type | Loam, Sand |
| Surface Water | River/stream |
| Zoning Description | A1-ne |
Rooms
| Level | Type | Length | Width | Dimensions |
|---|---|---|---|---|
| Main Level | Living Room | 6.23 m | 6.45 m | 6.23 m x 6.45 m |
| Main Level | Bedroom 2 | 3.05 m | 3.15 m | 3.05 m x 3.15 m |
| Main Level | Bedroom 3 | 3.29 m | 2.78 m | 3.29 m x 2.78 m |
| Main Level | Dining Room | 4.6 m | 4.13 m | 4.6 m x 4.13 m |
| Main Level | Bathroom | 2.17 m | 2.47 m | 2.17 m x 2.47 m |
| Main Level | Kitchen | 3.92 m | 3.52 m | 3.92 m x 3.52 m |
| Main Level | Primary Bedroom | 4.3 m | 3.51 m | 4.3 m x 3.51 m |
| Main Level | Laundry Room | 2.45 m | 4.13 m | 2.45 m x 4.13 m |
Utilities
| Cable | Available |
https://www.realtor.ca/real-estate/28049327/262700-varney-road-west-grey-west-grey
Contact Us
Contact us for more information
Mac Ferris
Salesperson
No Favourites Found

Sotheby's International Realty Canada,
Brokerage
243 Hurontario St,
Collingwood, ON L9Y 2M1
Office: 705 416 1499
Rioux Baker Davies Team Contacts

Sherry Rioux Team Lead
-
705-443-2793705-443-2793
-
Email SherryEmail Sherry

Emma Baker Team Lead
-
705-444-3989705-444-3989
-
Email EmmaEmail Emma

Craig Davies Team Lead
-
289-685-8513289-685-8513
-
Email CraigEmail Craig

Jacki Binnie Sales Representative
-
705-441-1071705-441-1071
-
Email JackiEmail Jacki

Hollie Knight Sales Representative
-
705-994-2842705-994-2842
-
Email HollieEmail Hollie

Manar Vandervecht Real Estate Broker
-
647-267-6700647-267-6700
-
Email ManarEmail Manar

Michael Maish Sales Representative
-
706-606-5814706-606-5814
-
Email MichaelEmail Michael

Almira Haupt Finance Administrator
-
705-416-1499705-416-1499
-
Email AlmiraEmail Almira
Google Reviews









































No Favourites Found

The trademarks REALTOR®, REALTORS®, and the REALTOR® logo are controlled by The Canadian Real Estate Association (CREA) and identify real estate professionals who are members of CREA. The trademarks MLS®, Multiple Listing Service® and the associated logos are owned by The Canadian Real Estate Association (CREA) and identify the quality of services provided by real estate professionals who are members of CREA. The trademark DDF® is owned by The Canadian Real Estate Association (CREA) and identifies CREA's Data Distribution Facility (DDF®)
March 31 2025 03:28:54
The Lakelands Association of REALTORS®
Wilfred Mcintee & Co Limited
Quick Links
-
HomeHome
-
About UsAbout Us
-
Rental ServiceRental Service
-
Listing SearchListing Search
-
10 Advantages10 Advantages
-
ContactContact
Contact Us
-
243 Hurontario St,243 Hurontario St,
Collingwood, ON L9Y 2M1
Collingwood, ON L9Y 2M1 -
705 416 1499705 416 1499
-
riouxbakerteam@sothebysrealty.cariouxbakerteam@sothebysrealty.ca
© 2025 Rioux Baker Davies Team
-
The Blue MountainsThe Blue Mountains
-
Privacy PolicyPrivacy Policy
