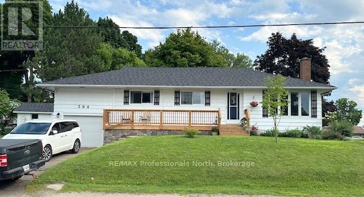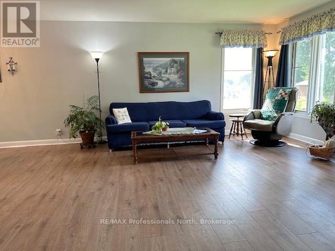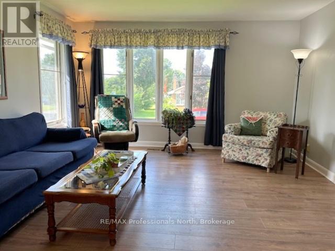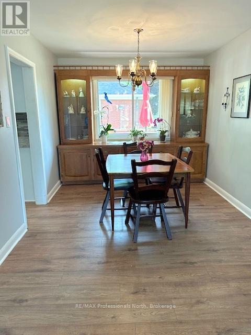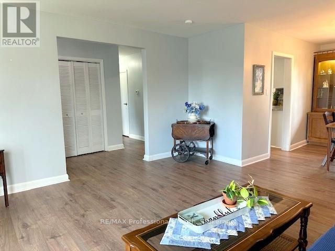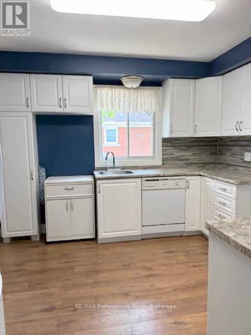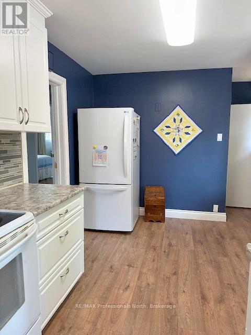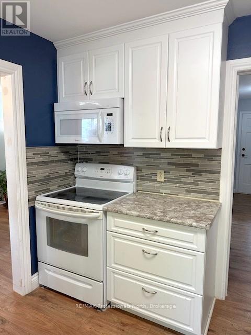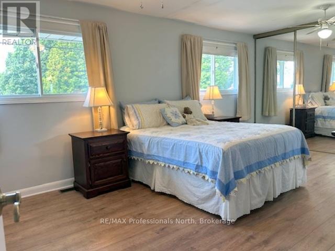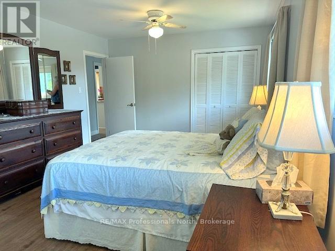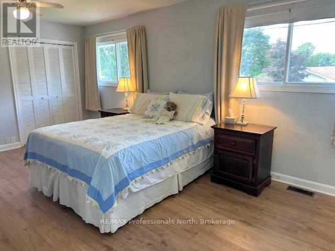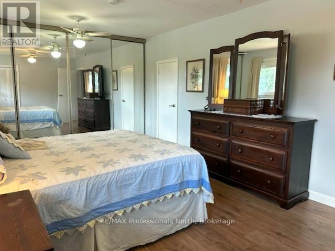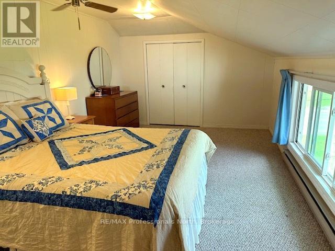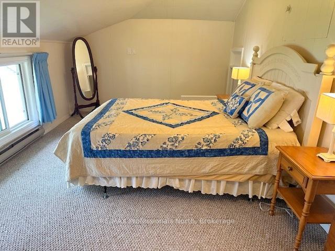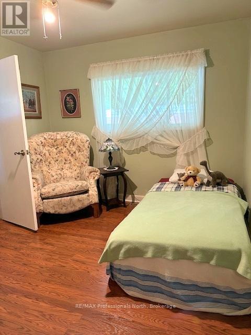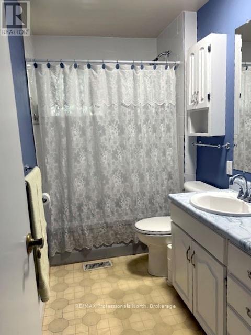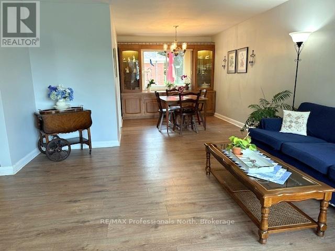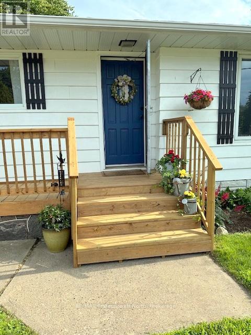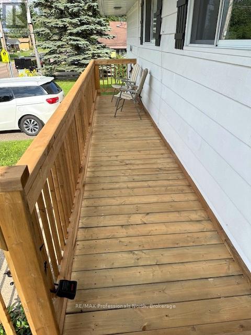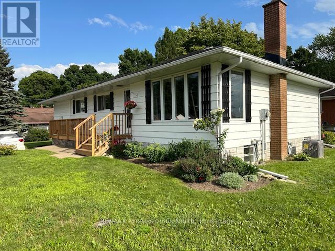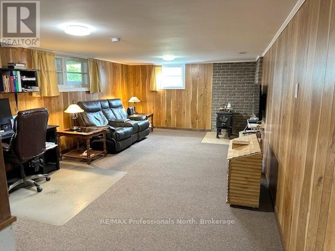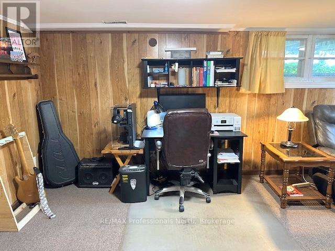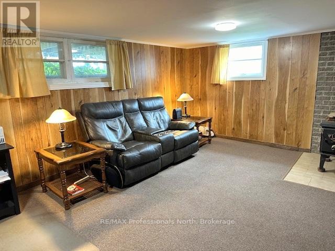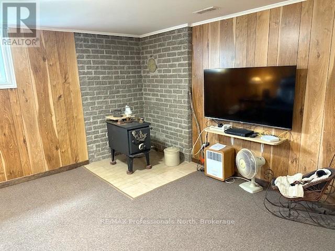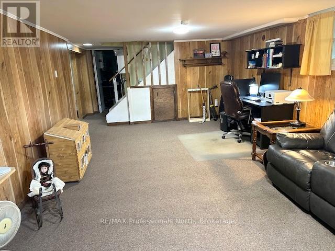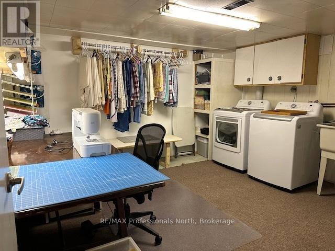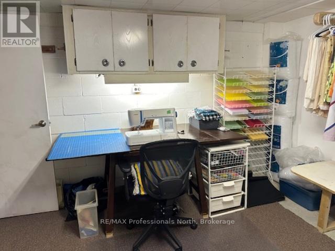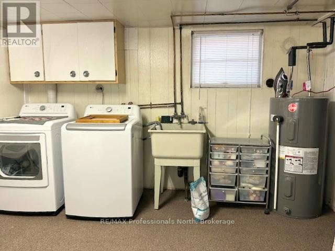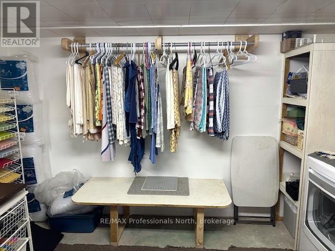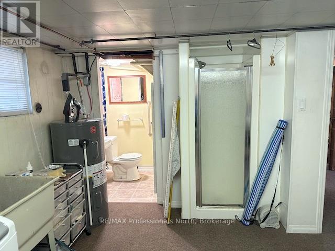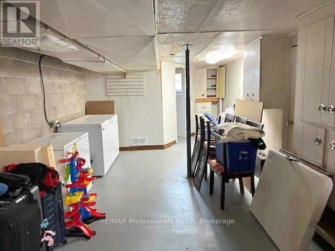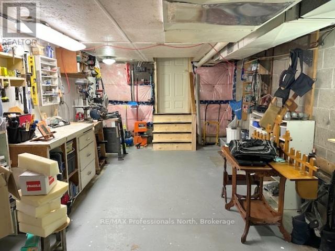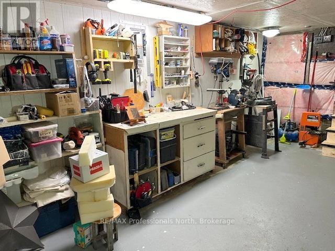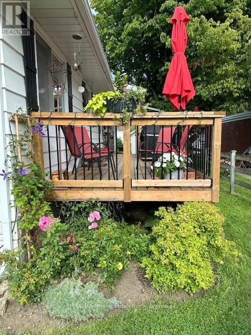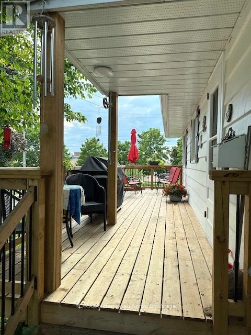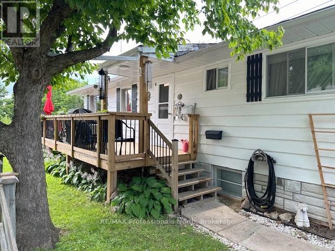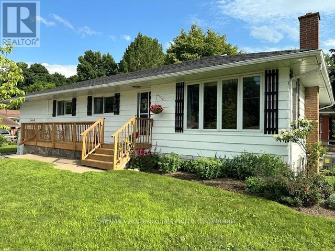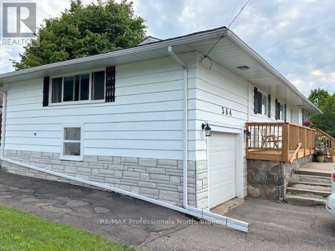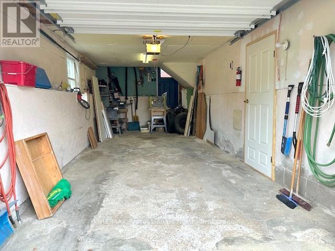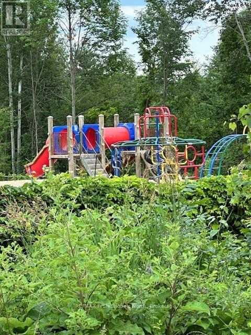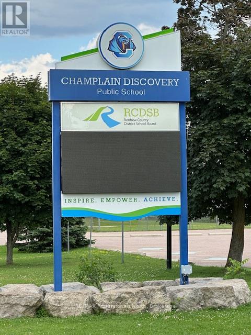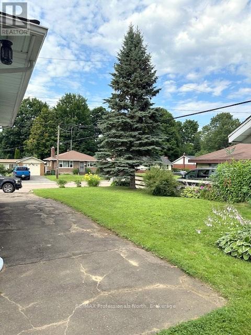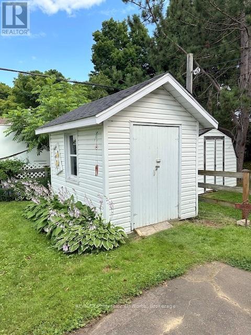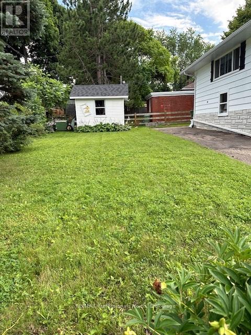$399,900
364 Bell Street, Pembroke - Location! Location! Location! What a great location! Two blocks from the hospital, two blocks away from the elementary and high school. Minutes to the park on the Ottawa River and Algonquin College. This recently renovated 3 Bedroom home offers a spacious Living room, Dining room complete with built in cabinets, updated Kitchen, Primary Bedroom sized for a King Bed and has three closets! The Loft Bedroom has a wall-to-wall cedar lined closet. The Den or third Bedroom could also be the teenager hangout room. Four piece bathroom, pantry and so much storage! The lower level has a finished family room with improved insulation in the walls and space for a future propane or woodstove. The craft room is bright for the projects, includes the laundry machines and a three piece bathroom. The lower level could be an in-law suite. Half the basement is utility space including the work bench, walkout to the garage, enclosed furnace room and cold room. A list of improvements over the last two years is available. (id:54532)
Property Details
| MLS® Number | X12032747 |
| Property Type | Single Family |
| Community Name | 530 - Pembroke |
| Amenities Near By | Beach, Hospital, Park, Schools |
| Community Features | Community Centre |
| Equipment Type | None |
| Features | Sloping, Flat Site |
| Parking Space Total | 4 |
| Rental Equipment Type | None |
| Structure | Deck, Porch, Shed |
Building
| Bathroom Total | 2 |
| Bedrooms Above Ground | 3 |
| Bedrooms Total | 3 |
| Appliances | Water Heater, Dishwasher, Dryer, Freezer, Garage Door Opener, Microwave, Stove, Washer, Window Coverings, Refrigerator |
| Basement Features | Walk Out |
| Basement Type | N/a |
| Construction Style Attachment | Detached |
| Construction Style Split Level | Sidesplit |
| Cooling Type | Central Air Conditioning |
| Exterior Finish | Wood |
| Fire Protection | Smoke Detectors |
| Flooring Type | Laminate, Vinyl, Carpeted |
| Foundation Type | Block |
| Heating Fuel | Natural Gas |
| Heating Type | Forced Air |
| Size Interior | 1,100 - 1,500 Ft2 |
| Type | House |
| Utility Water | Municipal Water |
Parking
| Attached Garage | |
| Garage |
Land
| Acreage | No |
| Land Amenities | Beach, Hospital, Park, Schools |
| Landscape Features | Landscaped |
| Sewer | Sanitary Sewer |
| Size Depth | 60 Ft |
| Size Frontage | 106 Ft |
| Size Irregular | 106 X 60 Ft |
| Size Total Text | 106 X 60 Ft |
| Zoning Description | Residential |
Rooms
| Level | Type | Length | Width | Dimensions |
|---|---|---|---|---|
| Basement | Workshop | 11.89 m | 3.35 m | 11.89 m x 3.35 m |
| Basement | Family Room | 6.4 m | 3.81 m | 6.4 m x 3.81 m |
| Basement | Laundry Room | 3.91 m | 3.66 m | 3.91 m x 3.66 m |
| Basement | Bathroom | 1.19 m | 3.35 m | 1.19 m x 3.35 m |
| Main Level | Living Room | 4.83 m | 4.11 m | 4.83 m x 4.11 m |
| Main Level | Dining Room | 2.87 m | 2.59 m | 2.87 m x 2.59 m |
| Main Level | Kitchen | 3.56 m | 3.05 m | 3.56 m x 3.05 m |
| Main Level | Primary Bedroom | 5.49 m | 3.51 m | 5.49 m x 3.51 m |
| Main Level | Bedroom | 3.45 m | 3.05 m | 3.45 m x 3.05 m |
| Main Level | Bathroom | 2.64 m | 1.57 m | 2.64 m x 1.57 m |
| Upper Level | Bedroom | 5.49 m | 3.2 m | 5.49 m x 3.2 m |
Utilities
| Cable | Installed |
| Sewer | Installed |
https://www.realtor.ca/real-estate/28054159/364-bell-street-pembroke-530-pembroke
Contact Us
Contact us for more information
Lynda Litwin
Salesperson
No Favourites Found

Sotheby's International Realty Canada,
Brokerage
243 Hurontario St,
Collingwood, ON L9Y 2M1
Office: 705 416 1499
Rioux Baker Davies Team Contacts

Sherry Rioux Team Lead
-
705-443-2793705-443-2793
-
Email SherryEmail Sherry

Emma Baker Team Lead
-
705-444-3989705-444-3989
-
Email EmmaEmail Emma

Craig Davies Team Lead
-
289-685-8513289-685-8513
-
Email CraigEmail Craig

Jacki Binnie Sales Representative
-
705-441-1071705-441-1071
-
Email JackiEmail Jacki

Hollie Knight Sales Representative
-
705-994-2842705-994-2842
-
Email HollieEmail Hollie

Manar Vandervecht Real Estate Broker
-
647-267-6700647-267-6700
-
Email ManarEmail Manar

Michael Maish Sales Representative
-
706-606-5814706-606-5814
-
Email MichaelEmail Michael

Almira Haupt Finance Administrator
-
705-416-1499705-416-1499
-
Email AlmiraEmail Almira
Google Reviews









































No Favourites Found

The trademarks REALTOR®, REALTORS®, and the REALTOR® logo are controlled by The Canadian Real Estate Association (CREA) and identify real estate professionals who are members of CREA. The trademarks MLS®, Multiple Listing Service® and the associated logos are owned by The Canadian Real Estate Association (CREA) and identify the quality of services provided by real estate professionals who are members of CREA. The trademark DDF® is owned by The Canadian Real Estate Association (CREA) and identifies CREA's Data Distribution Facility (DDF®)
March 25 2025 03:31:06
The Lakelands Association of REALTORS®
RE/MAX Professionals North
Quick Links
-
HomeHome
-
About UsAbout Us
-
Rental ServiceRental Service
-
Listing SearchListing Search
-
10 Advantages10 Advantages
-
ContactContact
Contact Us
-
243 Hurontario St,243 Hurontario St,
Collingwood, ON L9Y 2M1
Collingwood, ON L9Y 2M1 -
705 416 1499705 416 1499
-
riouxbakerteam@sothebysrealty.cariouxbakerteam@sothebysrealty.ca
© 2025 Rioux Baker Davies Team
-
The Blue MountainsThe Blue Mountains
-
Privacy PolicyPrivacy Policy
