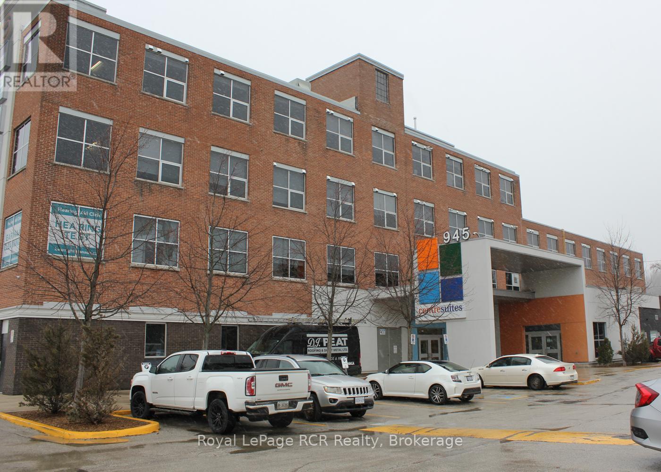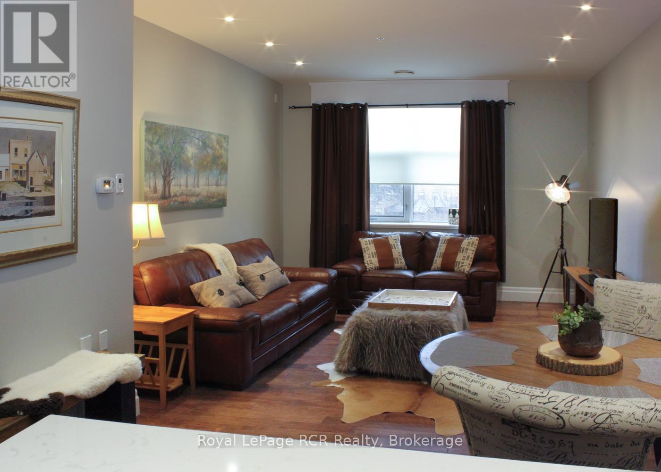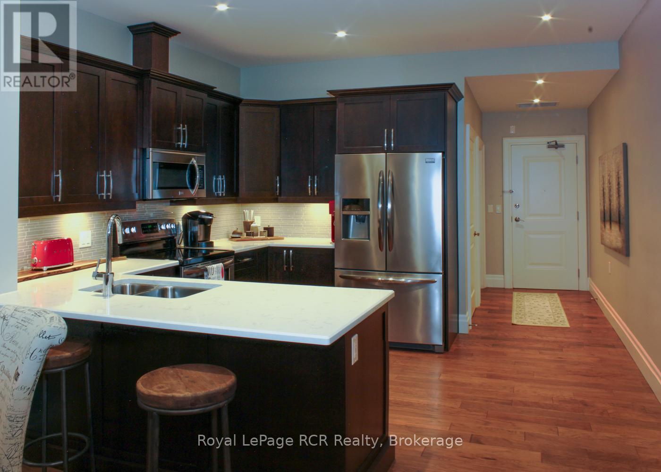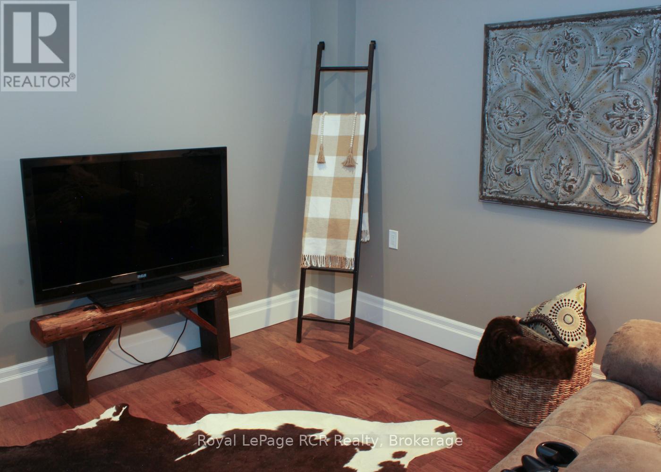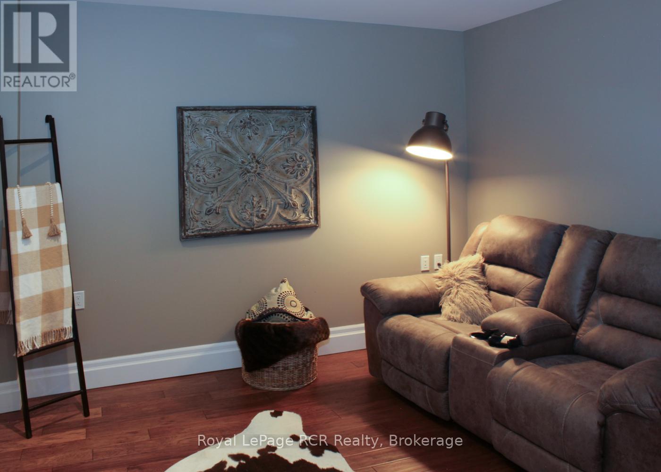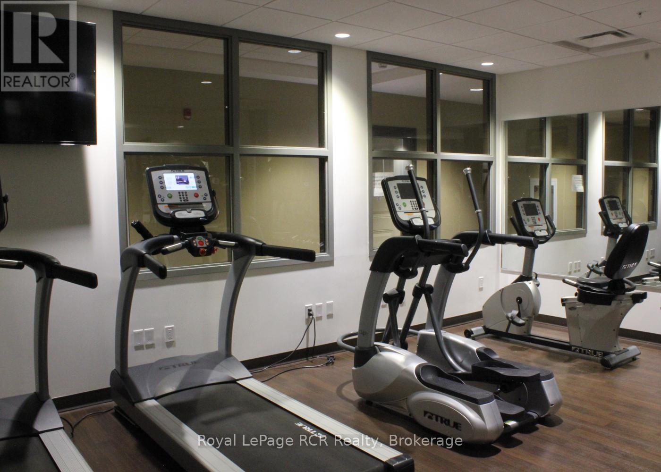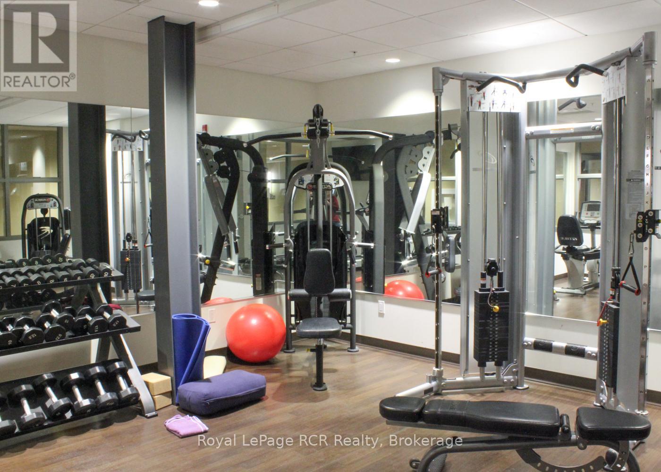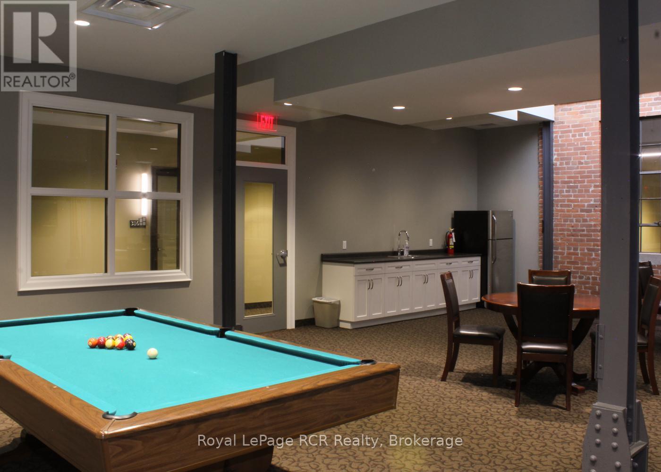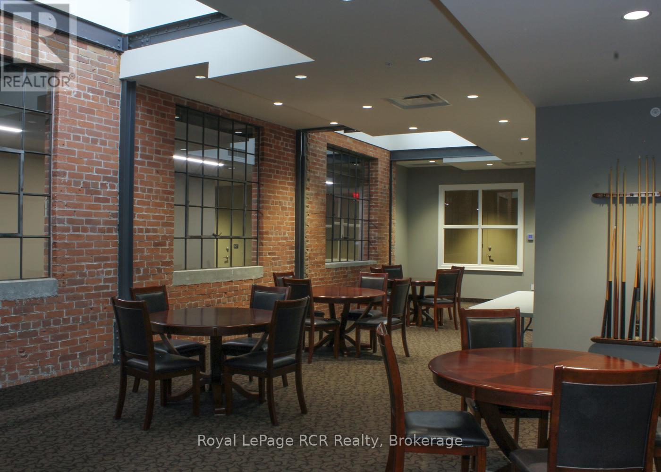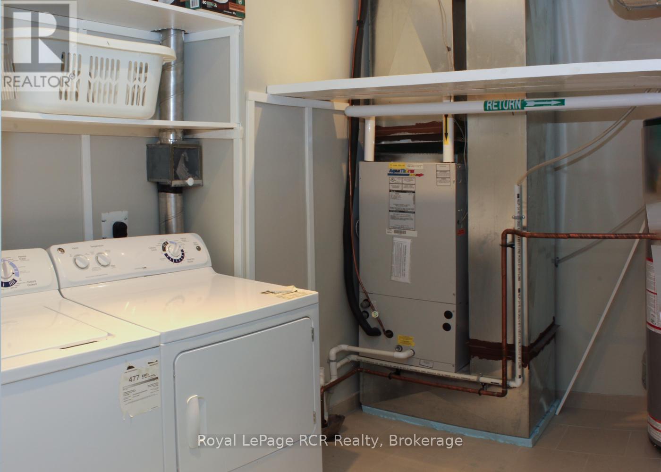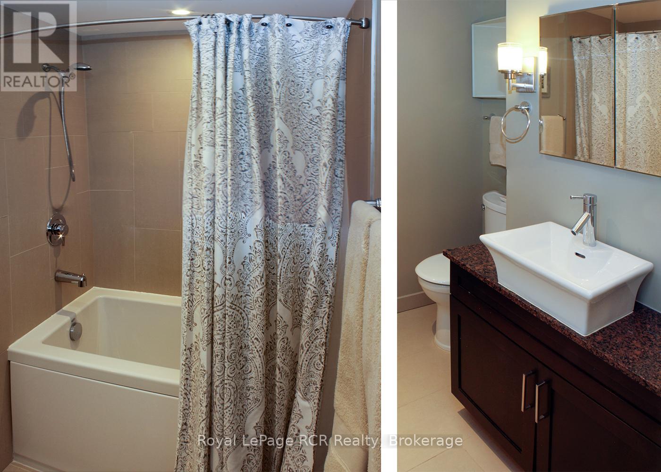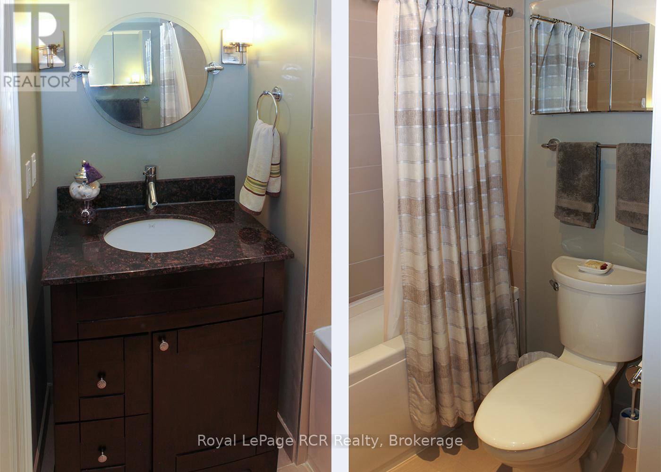$399,000Maintenance, Water, Parking, Insurance
$414.23 Monthly
Maintenance, Water, Parking, Insurance
$414.23 MonthlyCome see this immaculate 2 bed 2 bath condo with both city and water views! With 9 foot ceilings, same floor locker, exclusive parking, in suite laundry, primary ensuite bathroom, stainless steel appliances and quartz countertops you will fall in love! Dont forget to check out the buildings amenities! With a well-equipped gym, two social rooms, and roof top patio with gas bbq's; you will enjoy hosting all your friends and family. (id:54532)
Property Details
| MLS® Number | X12036561 |
| Property Type | Single Family |
| Community Name | Owen Sound |
| Community Features | Pet Restrictions |
| Features | In Suite Laundry |
| Parking Space Total | 1 |
Building
| Bathroom Total | 2 |
| Bedrooms Above Ground | 2 |
| Bedrooms Total | 2 |
| Amenities | Storage - Locker |
| Appliances | Dryer, Stove, Washer, Refrigerator |
| Cooling Type | Central Air Conditioning |
| Exterior Finish | Stone, Brick |
| Flooring Type | Hardwood |
| Heating Fuel | Natural Gas |
| Heating Type | Forced Air |
| Size Interior | 1,000 - 1,199 Ft2 |
| Type | Apartment |
Parking
| No Garage |
Land
| Acreage | No |
| Zoning Description | C1-2 |
Rooms
| Level | Type | Length | Width | Dimensions |
|---|---|---|---|---|
| Main Level | Living Room | 6.02 m | 3.81 m | 6.02 m x 3.81 m |
| Main Level | Kitchen | 3.45 m | 3.81 m | 3.45 m x 3.81 m |
| Main Level | Laundry Room | 2.13 m | 3.5 m | 2.13 m x 3.5 m |
| Main Level | Bathroom | 1.88 m | 2.9 m | 1.88 m x 2.9 m |
| Main Level | Primary Bedroom | 3.3 m | 3.48 m | 3.3 m x 3.48 m |
| Main Level | Bathroom | 2.31 m | 1.82 m | 2.31 m x 1.82 m |
https://www.realtor.ca/real-estate/28062815/311-945-3rd-avenue-e-owen-sound-owen-sound
Contact Us
Contact us for more information
No Favourites Found

Sotheby's International Realty Canada,
Brokerage
243 Hurontario St,
Collingwood, ON L9Y 2M1
Office: 705 416 1499
Rioux Baker Davies Team Contacts

Sherry Rioux Team Lead
-
705-443-2793705-443-2793
-
Email SherryEmail Sherry

Emma Baker Team Lead
-
705-444-3989705-444-3989
-
Email EmmaEmail Emma

Craig Davies Team Lead
-
289-685-8513289-685-8513
-
Email CraigEmail Craig

Jacki Binnie Sales Representative
-
705-441-1071705-441-1071
-
Email JackiEmail Jacki

Hollie Knight Sales Representative
-
705-994-2842705-994-2842
-
Email HollieEmail Hollie

Manar Vandervecht Real Estate Broker
-
647-267-6700647-267-6700
-
Email ManarEmail Manar

Michael Maish Sales Representative
-
706-606-5814706-606-5814
-
Email MichaelEmail Michael

Almira Haupt Finance Administrator
-
705-416-1499705-416-1499
-
Email AlmiraEmail Almira
Google Reviews









































No Favourites Found

The trademarks REALTOR®, REALTORS®, and the REALTOR® logo are controlled by The Canadian Real Estate Association (CREA) and identify real estate professionals who are members of CREA. The trademarks MLS®, Multiple Listing Service® and the associated logos are owned by The Canadian Real Estate Association (CREA) and identify the quality of services provided by real estate professionals who are members of CREA. The trademark DDF® is owned by The Canadian Real Estate Association (CREA) and identifies CREA's Data Distribution Facility (DDF®)
March 27 2025 03:18:46
The Lakelands Association of REALTORS®
Royal LePage Rcr Realty
Quick Links
-
HomeHome
-
About UsAbout Us
-
Rental ServiceRental Service
-
Listing SearchListing Search
-
10 Advantages10 Advantages
-
ContactContact
Contact Us
-
243 Hurontario St,243 Hurontario St,
Collingwood, ON L9Y 2M1
Collingwood, ON L9Y 2M1 -
705 416 1499705 416 1499
-
riouxbakerteam@sothebysrealty.cariouxbakerteam@sothebysrealty.ca
© 2025 Rioux Baker Davies Team
-
The Blue MountainsThe Blue Mountains
-
Privacy PolicyPrivacy Policy
