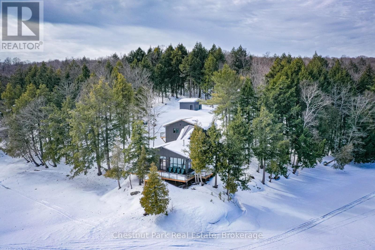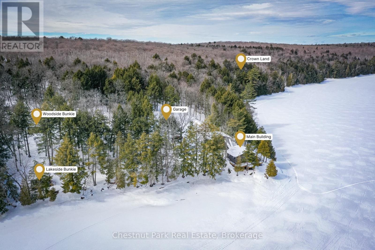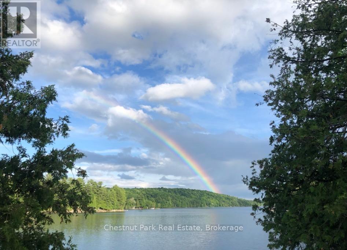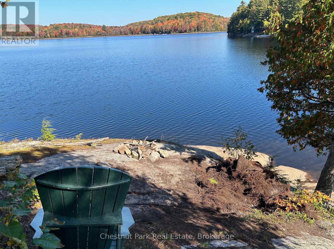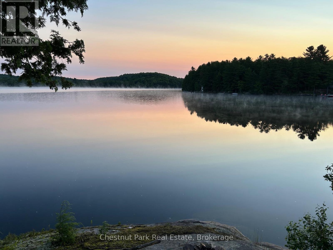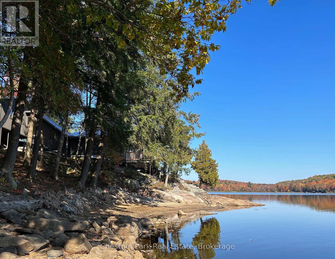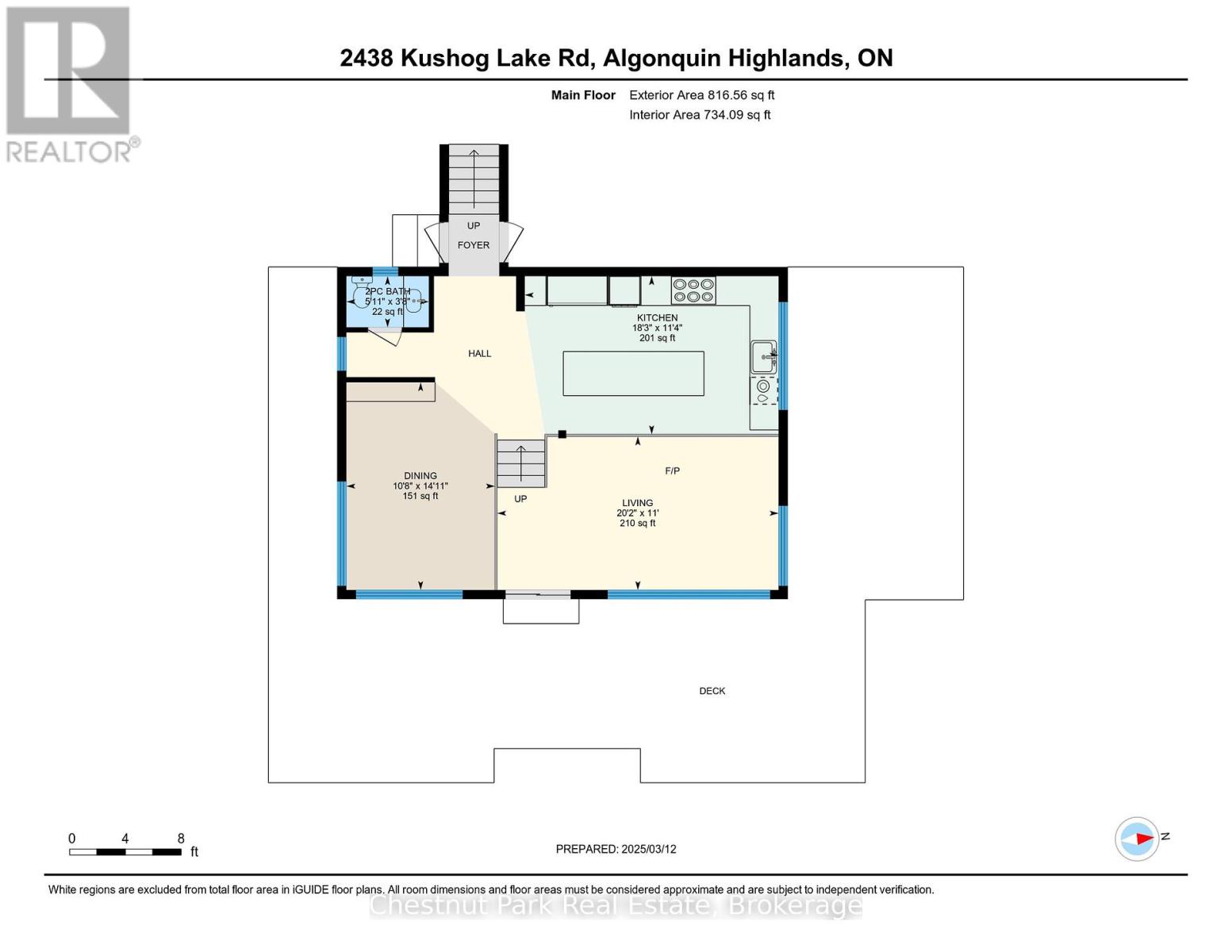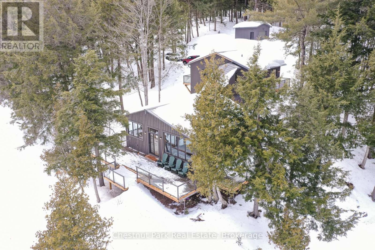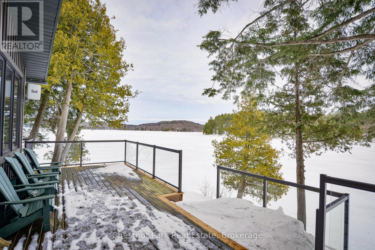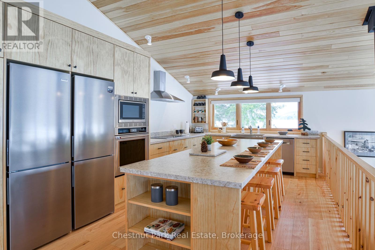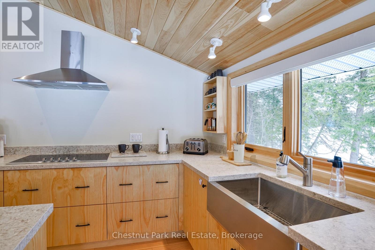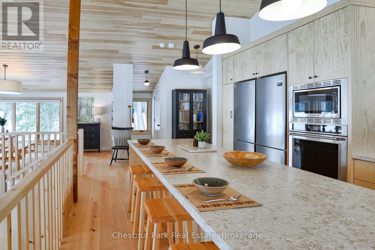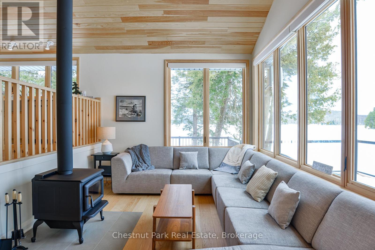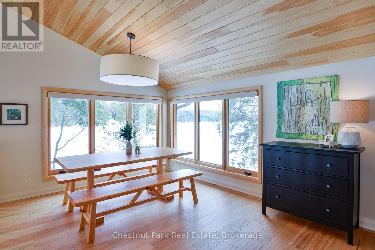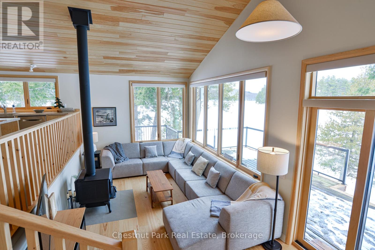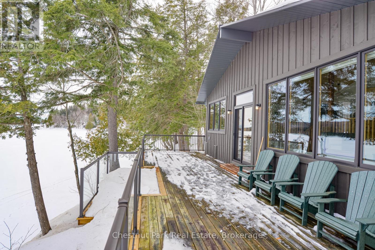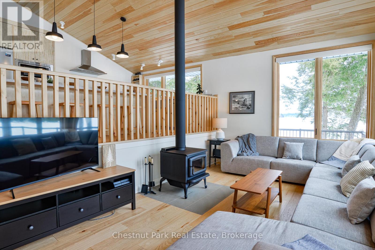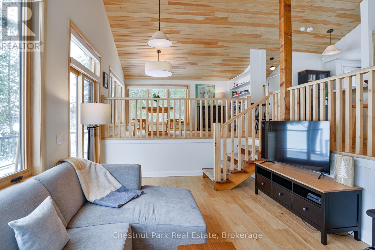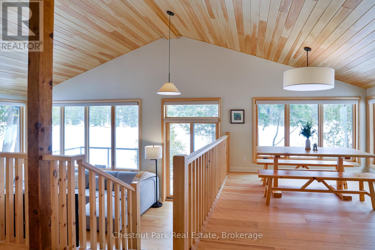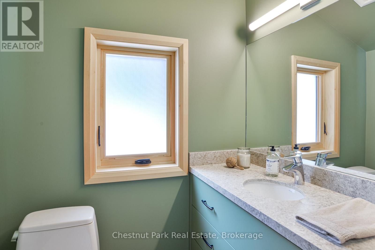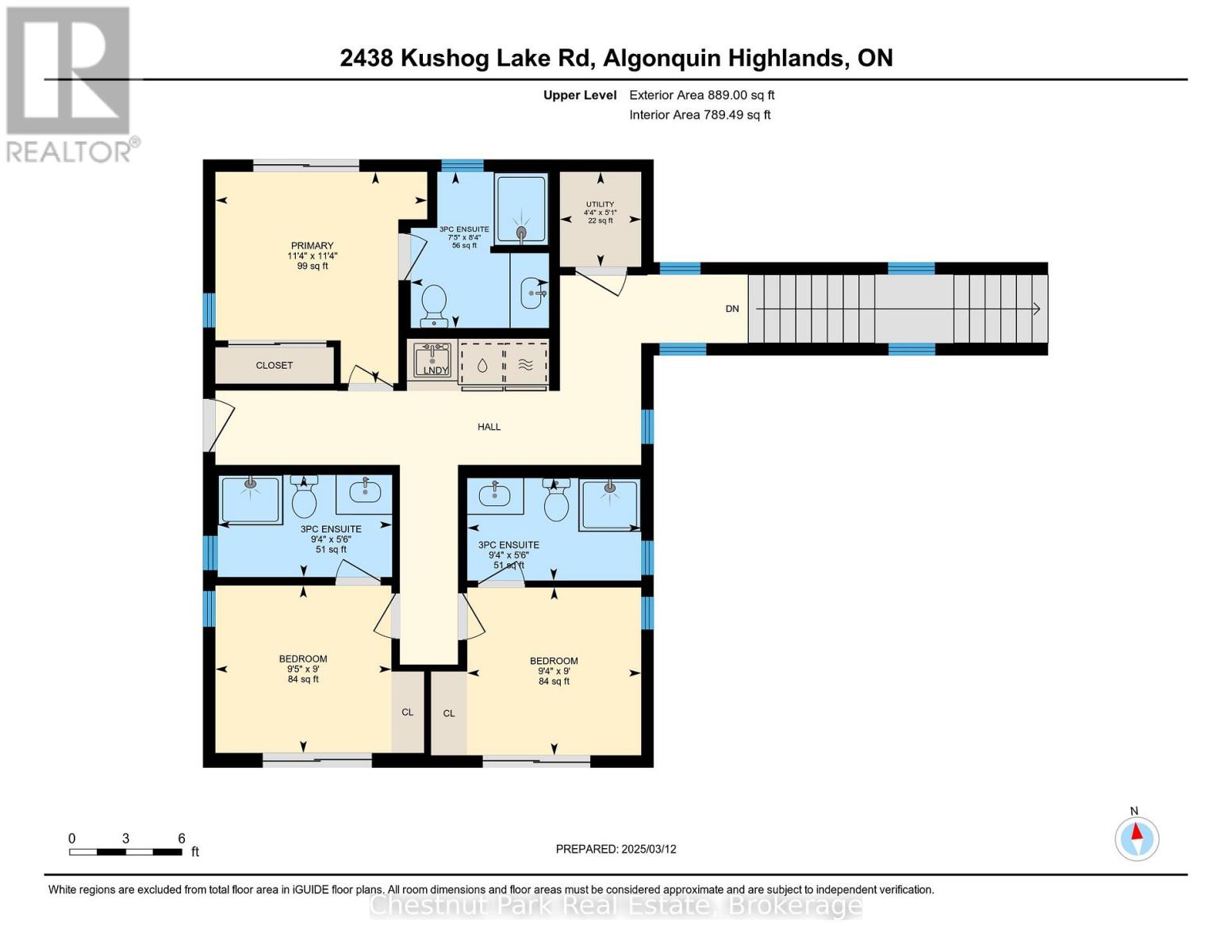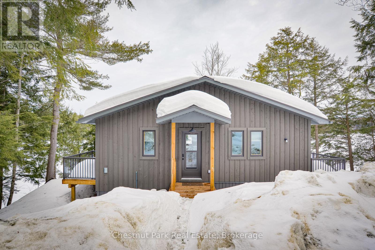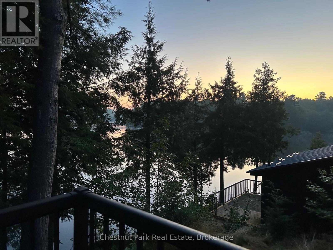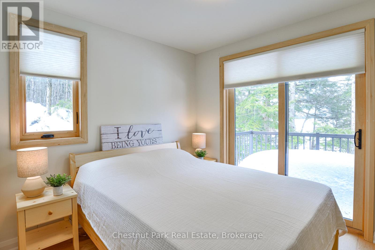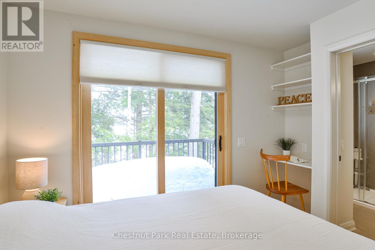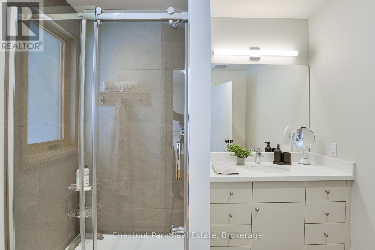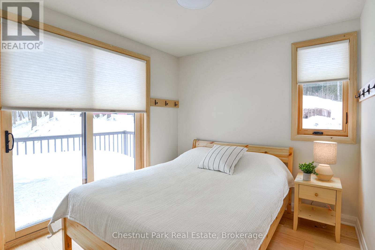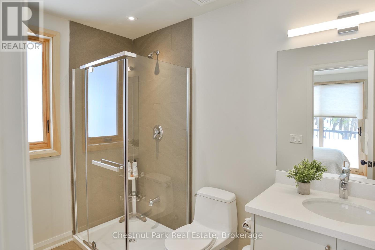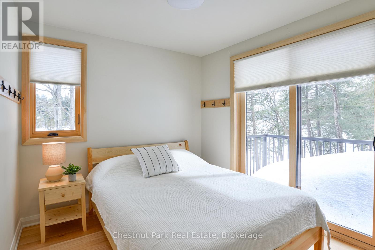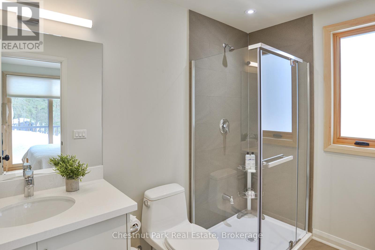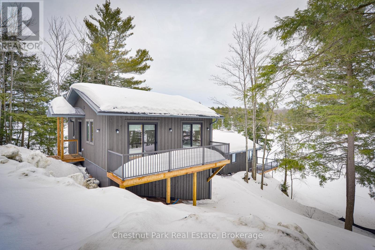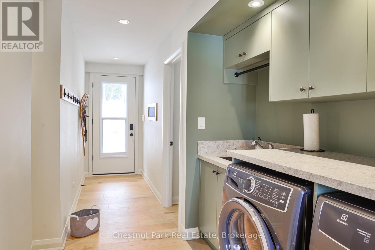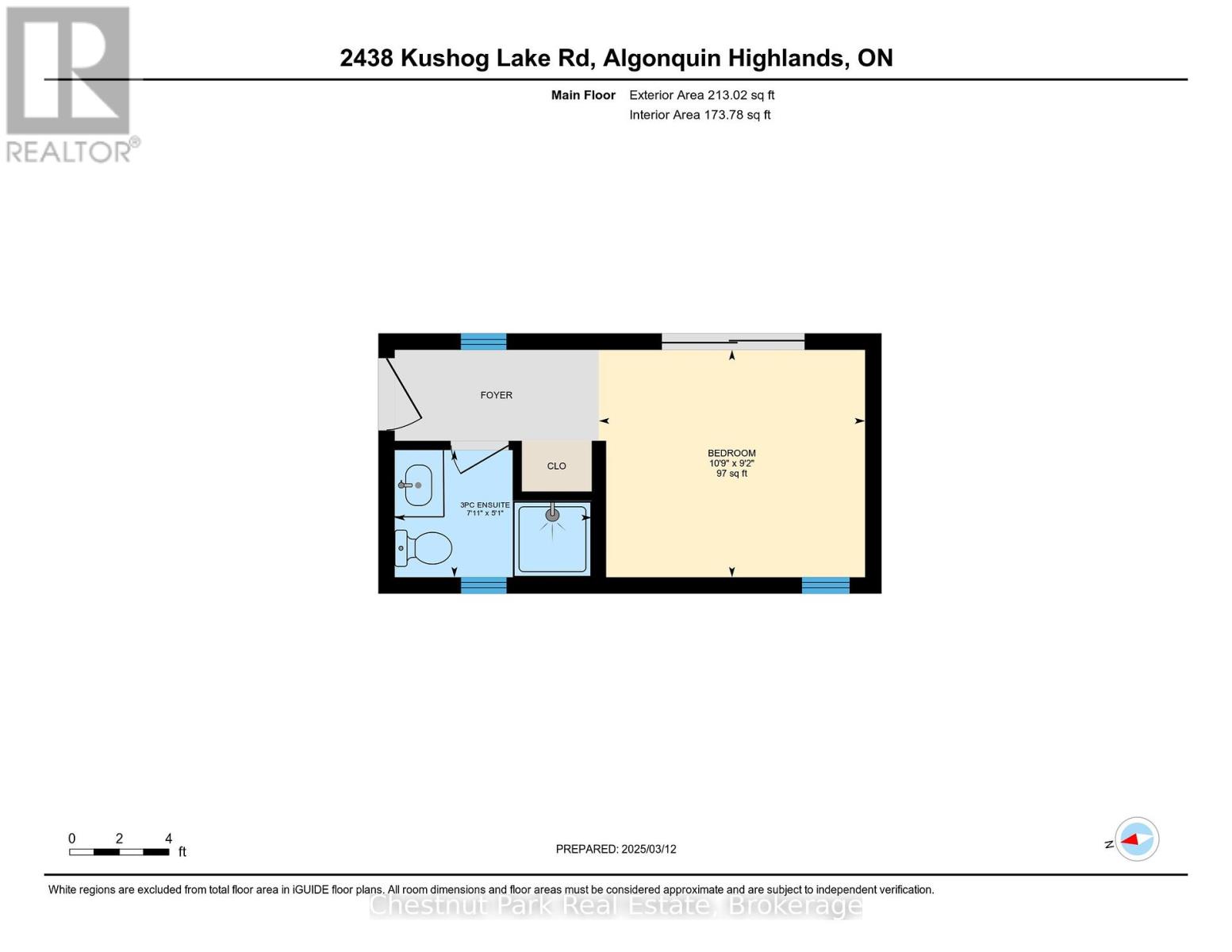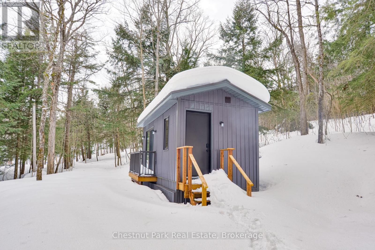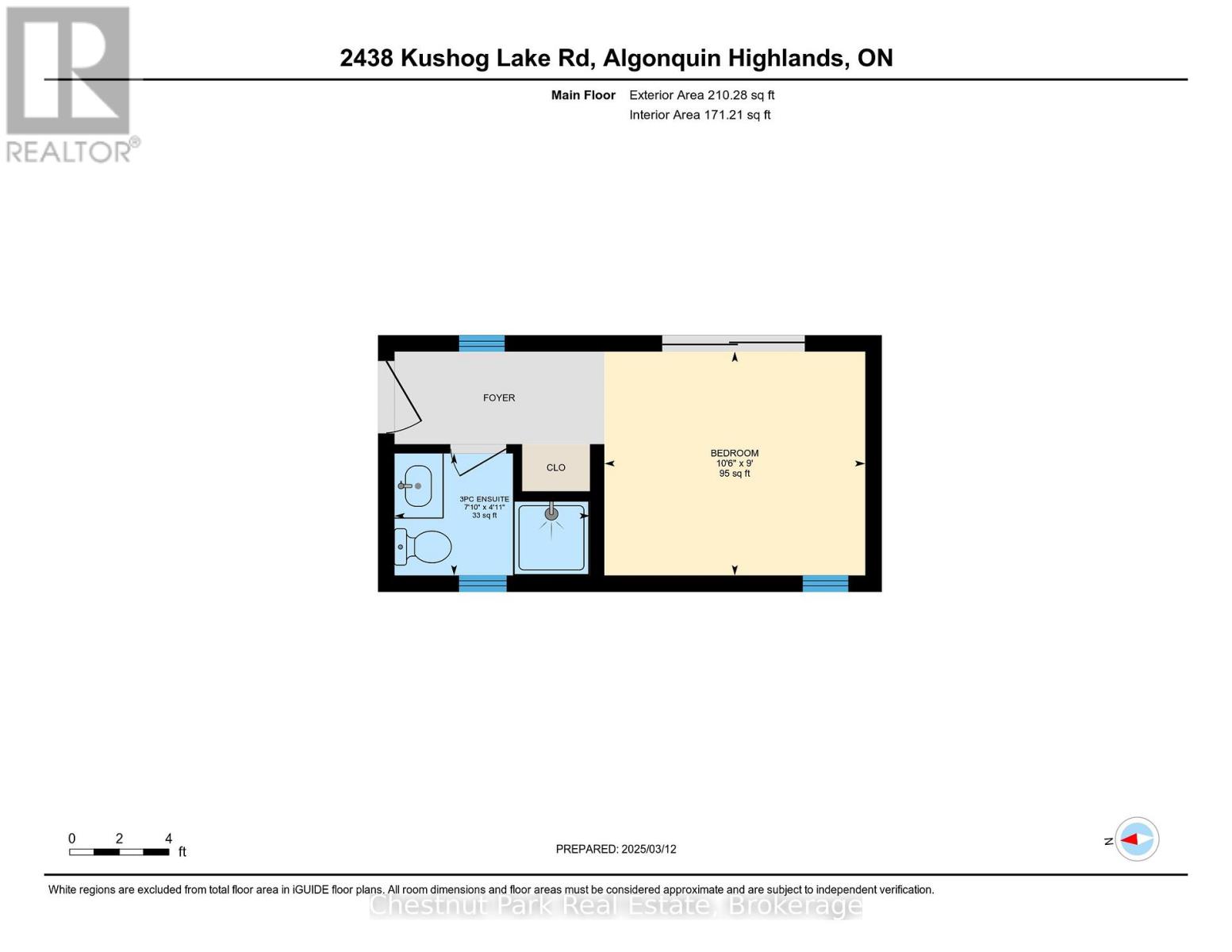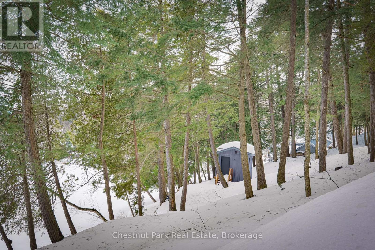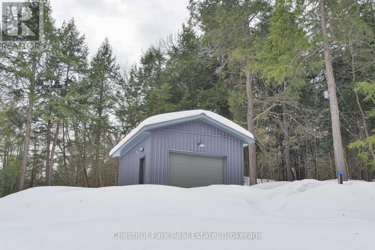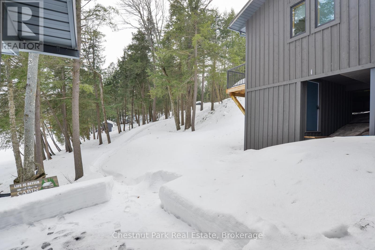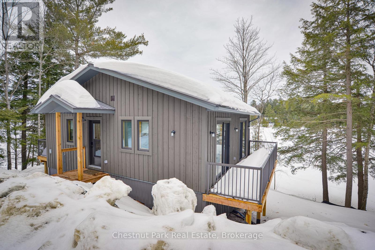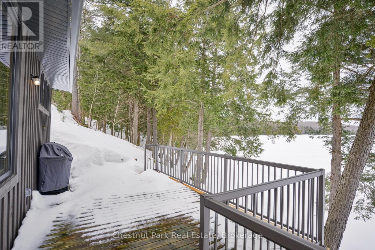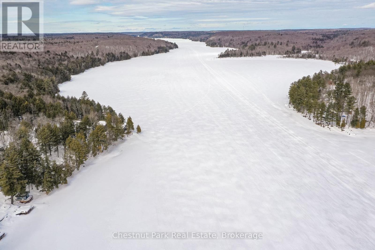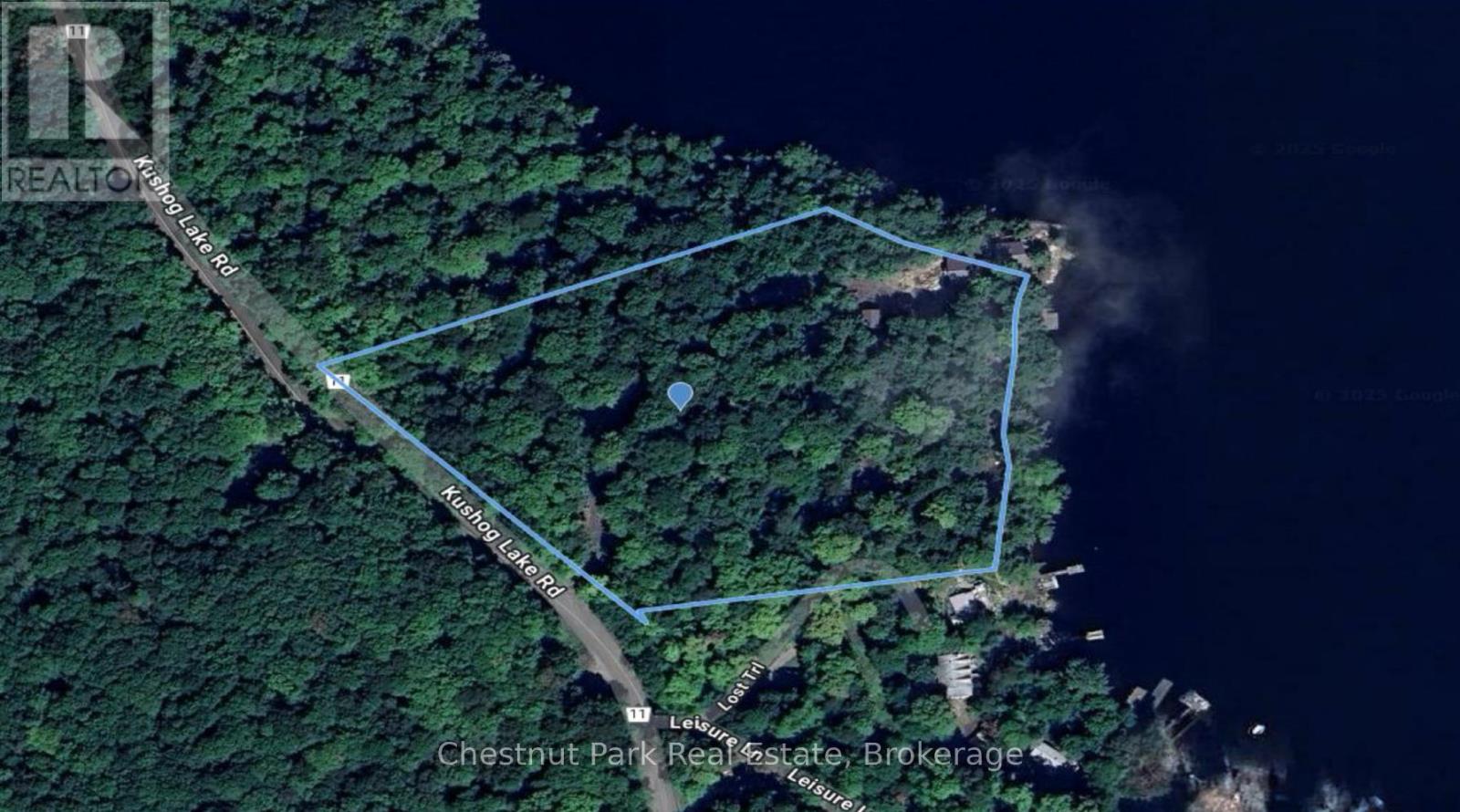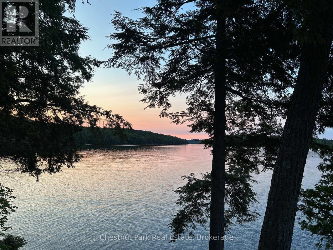$2,995,000
Perched on a private 5-acre point with an incredible 600 feet of pristine shoreline, this exceptional four-season lakehouse retreat on Kushog Lake is a rare offering. Thoughtfully designed to embrace its breathtaking surroundings, the newly built main residence is set in a grandfathered location right over the water - an irreplaceable feature that makes you feel as though you are floating above the lake. Vaulted cathedral ceilings and expansive windows with custom coverings flood the open-concept living, dining, and kitchen area with natural light, while warm wood finishes and a stunning fireplace create an inviting atmosphere. The gourmet kitchen features high-end appliances, ample prep space, and seamless access to multiple decks, perfect for entertaining. Each of the three spacious bedrooms includes a private ensuite, ensuring comfort and privacy. A dedicated laundry area adds convenience for year-round living. Two lakeside insulated bunkies, each with a 3-piece bath, provide additional accommodations, making this an ideal retreat for hosting family and friends. The property is built for longevity with a steel roof, drilled well, hot water on demand, and a Generac generator (2022) for peace of mind. A new detached garage, and ample parking via the newly built private driveway off Kushog Lake Road add to the property's practicality. Crown land borders the northern edge, enhancing the sense of seclusion, while direct ownership of the Shore Road Allowance ensures full control over this coveted waterfront. From sunrise to sunset, this private, turn-key escape offers an unparalleled access to that lake lifestyle you have always dreamed of. Enjoy boating on this 2 lake chain with Lake St. Nora. This gem will be sure to check off all the boxes on your wish list. Call today for further details and to arrange your private viewing of this rare offering - and you could be making your own memories here this summer! (id:54532)
Property Details
| MLS® Number | X12039408 |
| Property Type | Single Family |
| Community Name | Stanhope |
| Easement | Unknown |
| Features | Wooded Area, Irregular Lot Size, Rocky, Sloping, Partially Cleared, Level, Guest Suite |
| Parking Space Total | 8 |
| Structure | Deck, Patio(s), Porch |
| View Type | Lake View, Direct Water View |
| Water Front Type | Waterfront |
Building
| Bathroom Total | 6 |
| Bedrooms Above Ground | 5 |
| Bedrooms Total | 5 |
| Age | 0 To 5 Years |
| Amenities | Fireplace(s) |
| Appliances | Water Heater - Tankless |
| Architectural Style | Chalet |
| Construction Style Attachment | Detached |
| Exterior Finish | Wood |
| Fire Protection | Alarm System, Smoke Detectors, Monitored Alarm |
| Fireplace Present | Yes |
| Fireplace Total | 1 |
| Fireplace Type | Woodstove |
| Foundation Type | Concrete, Wood/piers |
| Half Bath Total | 1 |
| Heating Fuel | Propane |
| Heating Type | Radiant Heat |
| Size Interior | 2,000 - 2,500 Ft2 |
| Type | House |
| Utility Power | Generator |
| Utility Water | Drilled Well, Lake/river Water Intake |
Parking
| Detached Garage | |
| Garage |
Land
| Access Type | Year-round Access, Private Docking |
| Acreage | Yes |
| Landscape Features | Landscaped |
| Sewer | Septic System |
| Size Frontage | 592 Ft ,2 In |
| Size Irregular | 592.2 Ft ; Point Of Land |
| Size Total Text | 592.2 Ft ; Point Of Land|5 - 9.99 Acres |
| Zoning Description | Sr1 |
Rooms
| Level | Type | Length | Width | Dimensions |
|---|---|---|---|---|
| Main Level | Living Room | 6.16 m | 3.36 m | 6.16 m x 3.36 m |
| Main Level | Bedroom 4 | 3.21 m | 2.75 m | 3.21 m x 2.75 m |
| Main Level | Bathroom | 2.4 m | 1.5 m | 2.4 m x 1.5 m |
| Main Level | Bedroom 5 | 3.27 m | 2.79 m | 3.27 m x 2.79 m |
| Main Level | Bathroom | 2.42 m | 1.56 m | 2.42 m x 1.56 m |
| Main Level | Kitchen | 5.56 m | 3.46 m | 5.56 m x 3.46 m |
| Main Level | Dining Room | 3.25 m | 4.55 m | 3.25 m x 4.55 m |
| Main Level | Bathroom | 1.8 m | 1.12 m | 1.8 m x 1.12 m |
| Upper Level | Utility Room | 1.33 m | 1.55 m | 1.33 m x 1.55 m |
| Upper Level | Primary Bedroom | 3.45 m | 3.45 m | 3.45 m x 3.45 m |
| Upper Level | Bathroom | 2.25 m | 2.55 m | 2.25 m x 2.55 m |
| Upper Level | Bedroom 2 | 2.87 m | 2.73 m | 2.87 m x 2.73 m |
| Upper Level | Bathroom | 2.85 m | 1.66 m | 2.85 m x 1.66 m |
| Upper Level | Bedroom 3 | 2.84 m | 2.74 m | 2.84 m x 2.74 m |
| Upper Level | Bathroom | 2.84 m | 1.67 m | 2.84 m x 1.67 m |
Utilities
| Wireless | Available |
Contact Us
Contact us for more information
Andrea Cartwright
Salesperson
No Favourites Found

Sotheby's International Realty Canada,
Brokerage
243 Hurontario St,
Collingwood, ON L9Y 2M1
Office: 705 416 1499
Rioux Baker Davies Team Contacts

Sherry Rioux Team Lead
-
705-443-2793705-443-2793
-
Email SherryEmail Sherry

Emma Baker Team Lead
-
705-444-3989705-444-3989
-
Email EmmaEmail Emma

Craig Davies Team Lead
-
289-685-8513289-685-8513
-
Email CraigEmail Craig

Jacki Binnie Sales Representative
-
705-441-1071705-441-1071
-
Email JackiEmail Jacki

Hollie Knight Sales Representative
-
705-994-2842705-994-2842
-
Email HollieEmail Hollie

Manar Vandervecht Real Estate Broker
-
647-267-6700647-267-6700
-
Email ManarEmail Manar

Michael Maish Sales Representative
-
706-606-5814706-606-5814
-
Email MichaelEmail Michael

Almira Haupt Finance Administrator
-
705-416-1499705-416-1499
-
Email AlmiraEmail Almira
Google Reviews









































No Favourites Found

The trademarks REALTOR®, REALTORS®, and the REALTOR® logo are controlled by The Canadian Real Estate Association (CREA) and identify real estate professionals who are members of CREA. The trademarks MLS®, Multiple Listing Service® and the associated logos are owned by The Canadian Real Estate Association (CREA) and identify the quality of services provided by real estate professionals who are members of CREA. The trademark DDF® is owned by The Canadian Real Estate Association (CREA) and identifies CREA's Data Distribution Facility (DDF®)
April 17 2025 03:26:51
The Lakelands Association of REALTORS®
Chestnut Park Real Estate
Quick Links
-
HomeHome
-
About UsAbout Us
-
Rental ServiceRental Service
-
Listing SearchListing Search
-
10 Advantages10 Advantages
-
ContactContact
Contact Us
-
243 Hurontario St,243 Hurontario St,
Collingwood, ON L9Y 2M1
Collingwood, ON L9Y 2M1 -
705 416 1499705 416 1499
-
riouxbakerteam@sothebysrealty.cariouxbakerteam@sothebysrealty.ca
© 2025 Rioux Baker Davies Team
-
The Blue MountainsThe Blue Mountains
-
Privacy PolicyPrivacy Policy
