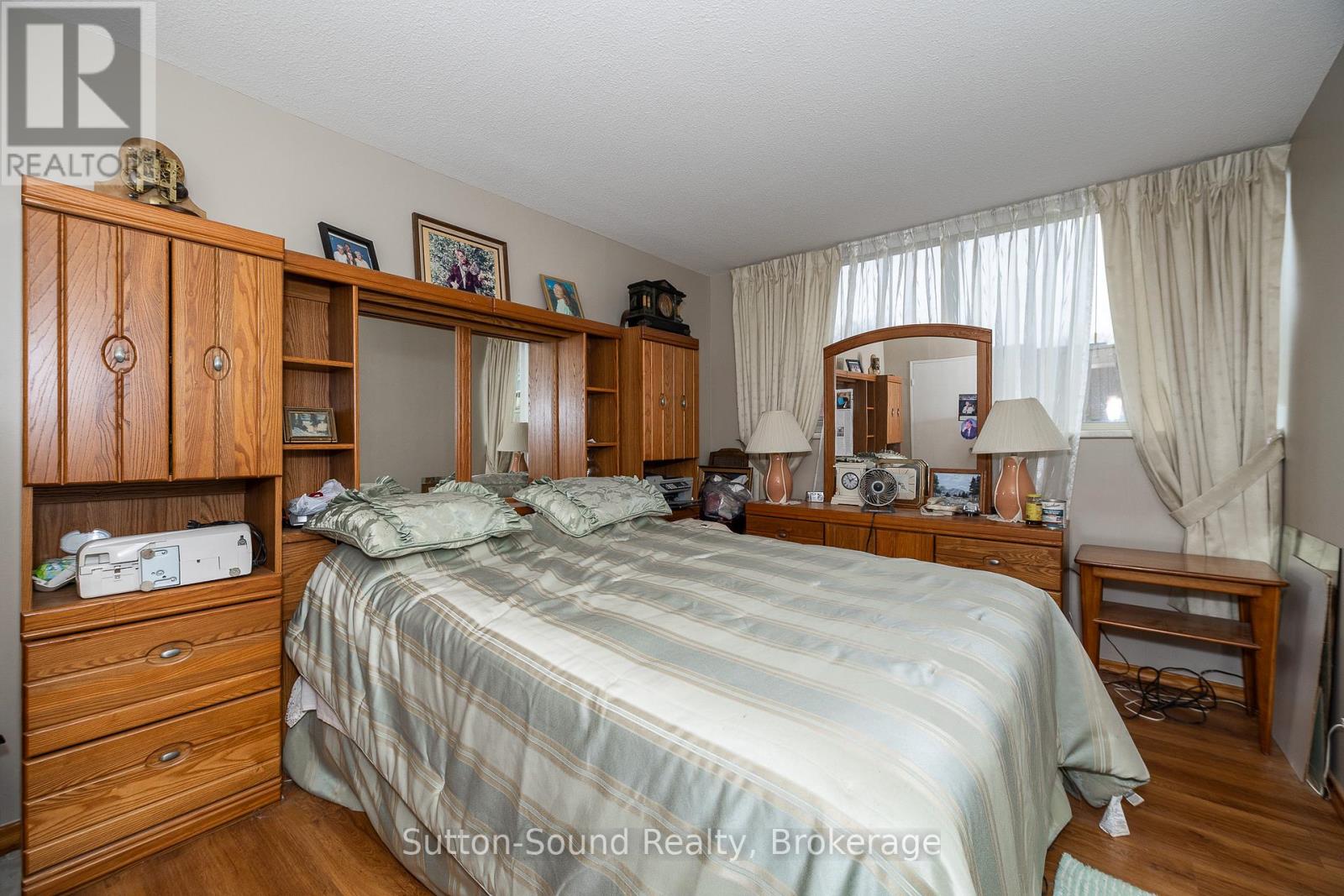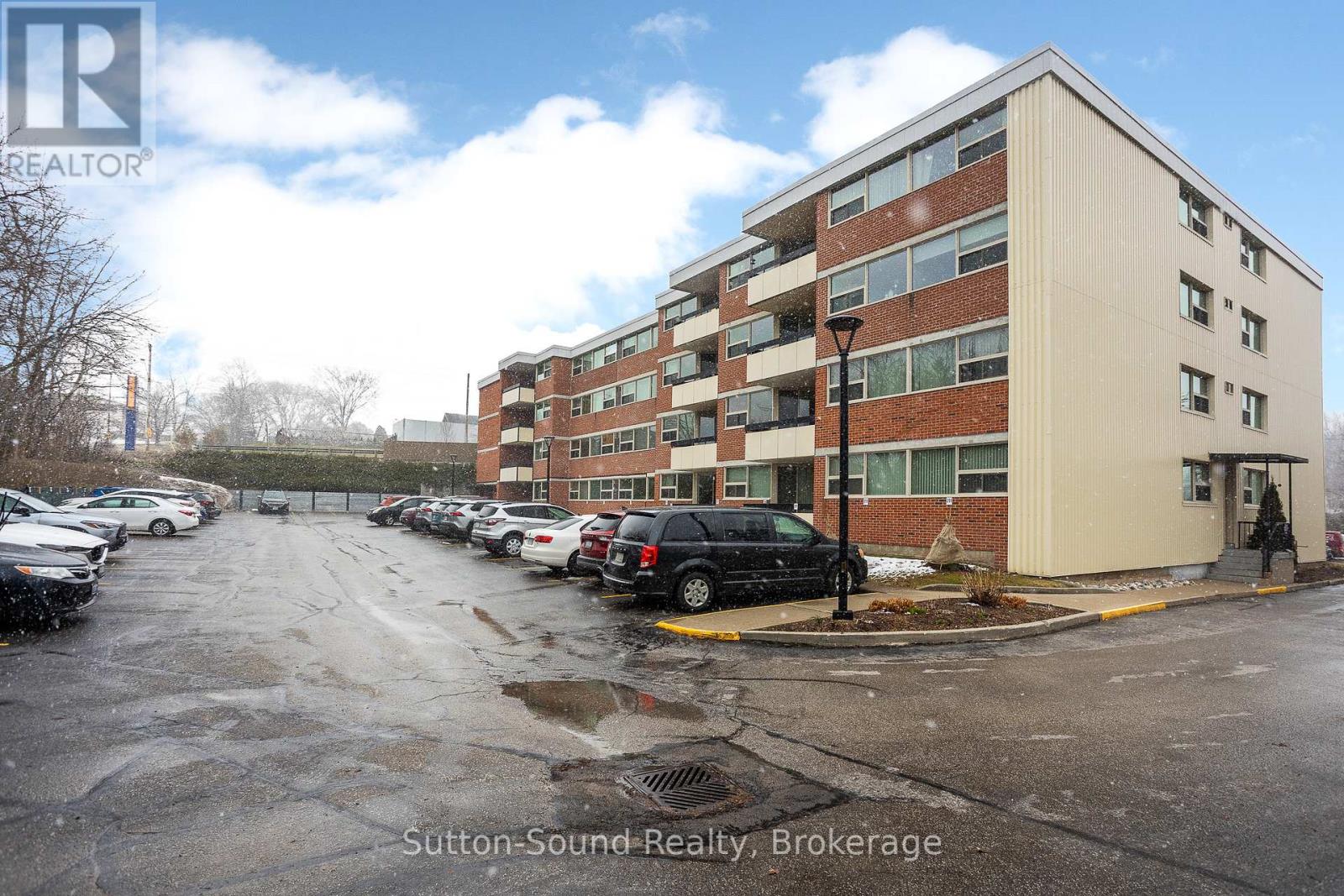$329,000Maintenance, Heat, Water, Electricity, Parking, Insurance, Common Area Maintenance
$529.06 Monthly
Maintenance, Heat, Water, Electricity, Parking, Insurance, Common Area Maintenance
$529.06 MonthlyBright & Spacious 2-Bedroom Condo in The Lesley Owen Sound. Welcome to The Lesley, where comfort and convenience come together in this nearly 1,000 sq. ft. 2-bedroom condo. Thoughtfully designed with an open-concept living area, this unit is filled with natural light and features custom cabinet doors, black stainless appliances, and a stylish 4-piece bathroom. Step outside to your private balcony, the perfect spot to enjoy your morning coffee or unwind in the evening. With heat, hydro, and water/sewer all included in the condo fee, you can enjoy stress-free living in a well-maintained building. This condo is an excellent choice for retirees and seniors, offering a low-maintenance lifestyle in a desirable Owen Sound location. Don't miss this opportunity - schedule your viewing today! (id:54532)
Property Details
| MLS® Number | X12039549 |
| Property Type | Single Family |
| Community Name | Owen Sound |
| Community Features | Pet Restrictions |
| Features | Balcony, In Suite Laundry |
| Parking Space Total | 2 |
Building
| Bathroom Total | 1 |
| Bedrooms Above Ground | 2 |
| Bedrooms Total | 2 |
| Amenities | Storage - Locker |
| Appliances | Dryer, Stove, Washer, Refrigerator |
| Cooling Type | Window Air Conditioner |
| Exterior Finish | Brick |
| Heating Fuel | Electric |
| Heating Type | Radiant Heat |
| Size Interior | 900 - 999 Ft2 |
| Type | Apartment |
Parking
| No Garage |
Land
| Acreage | No |
Rooms
| Level | Type | Length | Width | Dimensions |
|---|---|---|---|---|
| Main Level | Foyer | 2.79 m | 1.57 m | 2.79 m x 1.57 m |
| Main Level | Kitchen | 3.18 m | 2.41 m | 3.18 m x 2.41 m |
| Main Level | Living Room | 5.94 m | 5.89 m | 5.94 m x 5.89 m |
| Main Level | Dining Room | 3.23 m | 2.67 m | 3.23 m x 2.67 m |
| Main Level | Laundry Room | 2.29 m | 1.12 m | 2.29 m x 1.12 m |
| Main Level | Bedroom | 3.91 m | 3.05 m | 3.91 m x 3.05 m |
| Main Level | Bedroom | 3.84 m | 3.3 m | 3.84 m x 3.3 m |
| Main Level | Bathroom | 2.51 m | 1.5 m | 2.51 m x 1.5 m |
https://www.realtor.ca/real-estate/28069464/303-860-9-street-e-owen-sound-owen-sound
Contact Us
Contact us for more information
Brad Barfoot
Broker of Record
(226) 974-0203
www.morethanjustasign.com/
www.facebook.com/TheBarfootTeam/
No Favourites Found

Sotheby's International Realty Canada,
Brokerage
243 Hurontario St,
Collingwood, ON L9Y 2M1
Office: 705 416 1499
Rioux Baker Davies Team Contacts

Sherry Rioux Team Lead
-
705-443-2793705-443-2793
-
Email SherryEmail Sherry

Emma Baker Team Lead
-
705-444-3989705-444-3989
-
Email EmmaEmail Emma

Craig Davies Team Lead
-
289-685-8513289-685-8513
-
Email CraigEmail Craig

Jacki Binnie Sales Representative
-
705-441-1071705-441-1071
-
Email JackiEmail Jacki

Hollie Knight Sales Representative
-
705-994-2842705-994-2842
-
Email HollieEmail Hollie

Manar Vandervecht Real Estate Broker
-
647-267-6700647-267-6700
-
Email ManarEmail Manar

Michael Maish Sales Representative
-
706-606-5814706-606-5814
-
Email MichaelEmail Michael

Almira Haupt Finance Administrator
-
705-416-1499705-416-1499
-
Email AlmiraEmail Almira
Google Reviews









































No Favourites Found

The trademarks REALTOR®, REALTORS®, and the REALTOR® logo are controlled by The Canadian Real Estate Association (CREA) and identify real estate professionals who are members of CREA. The trademarks MLS®, Multiple Listing Service® and the associated logos are owned by The Canadian Real Estate Association (CREA) and identify the quality of services provided by real estate professionals who are members of CREA. The trademark DDF® is owned by The Canadian Real Estate Association (CREA) and identifies CREA's Data Distribution Facility (DDF®)
March 25 2025 03:59:35
The Lakelands Association of REALTORS®
Sutton-Sound Realty
Quick Links
-
HomeHome
-
About UsAbout Us
-
Rental ServiceRental Service
-
Listing SearchListing Search
-
10 Advantages10 Advantages
-
ContactContact
Contact Us
-
243 Hurontario St,243 Hurontario St,
Collingwood, ON L9Y 2M1
Collingwood, ON L9Y 2M1 -
705 416 1499705 416 1499
-
riouxbakerteam@sothebysrealty.cariouxbakerteam@sothebysrealty.ca
© 2025 Rioux Baker Davies Team
-
The Blue MountainsThe Blue Mountains
-
Privacy PolicyPrivacy Policy
































