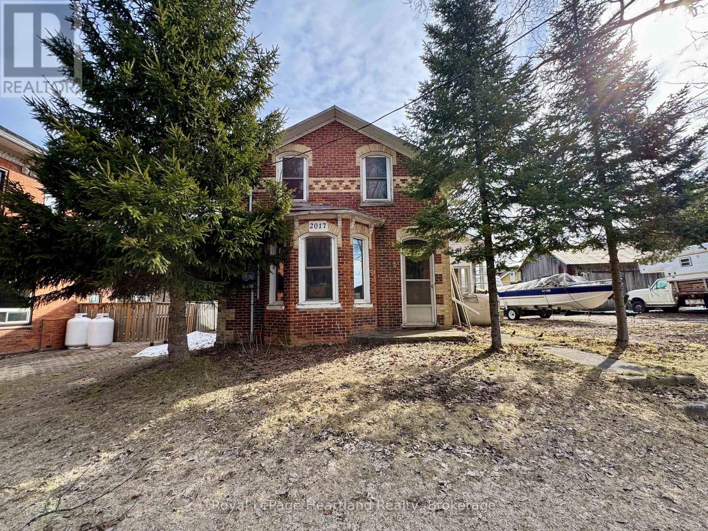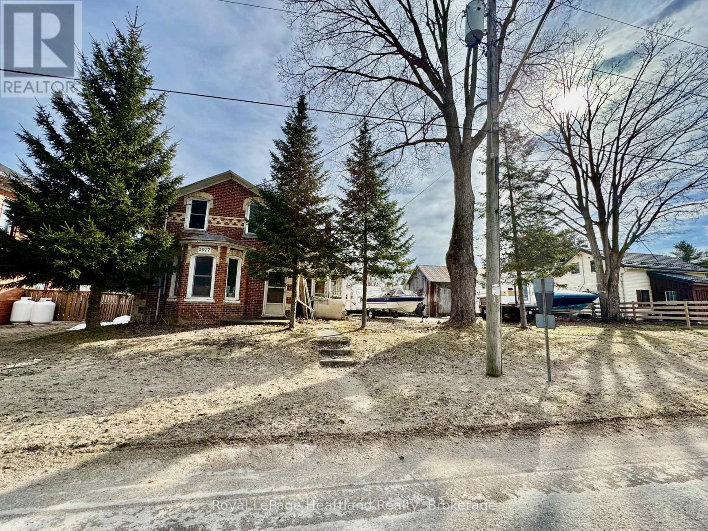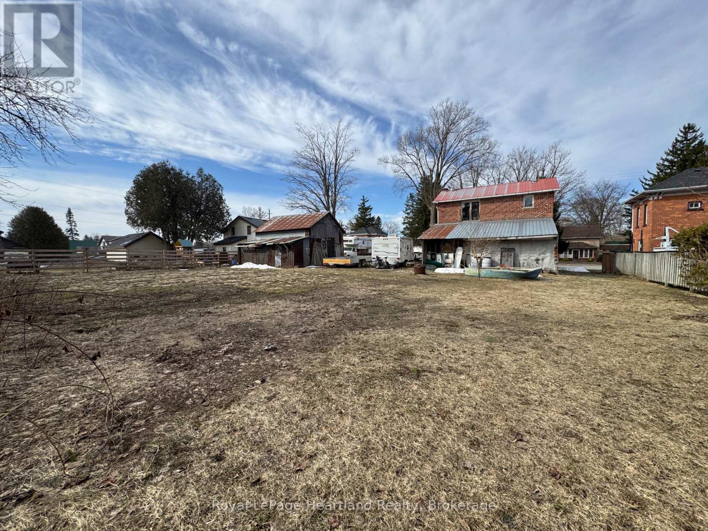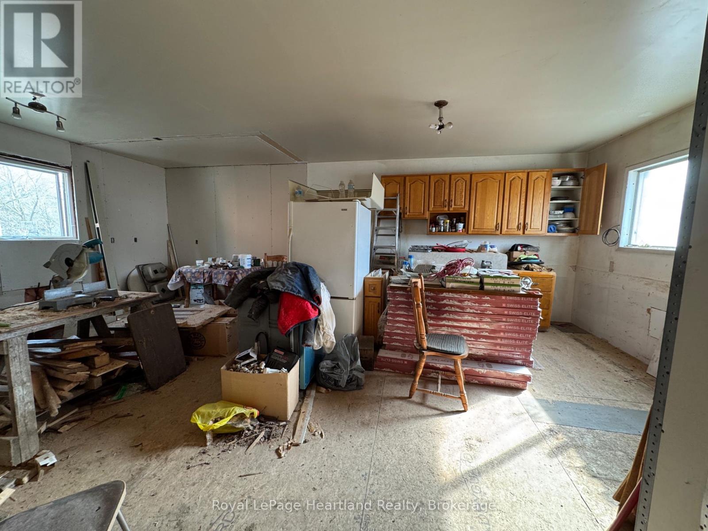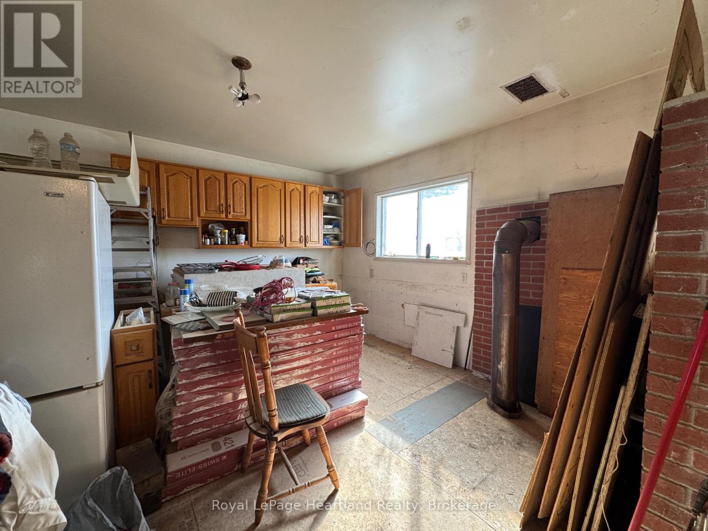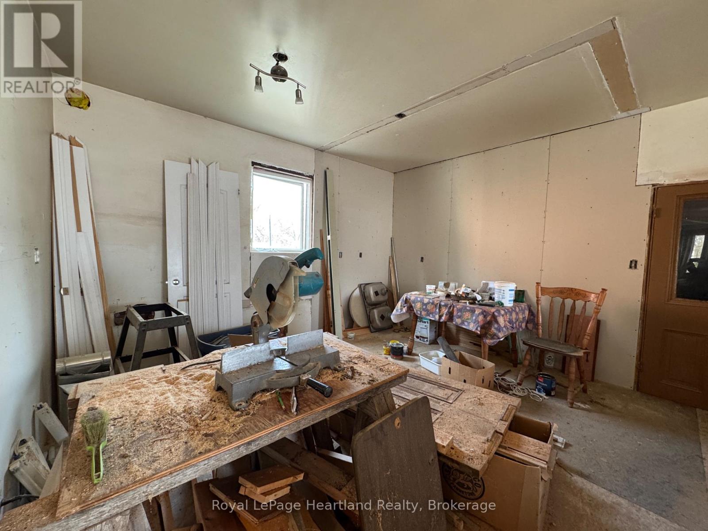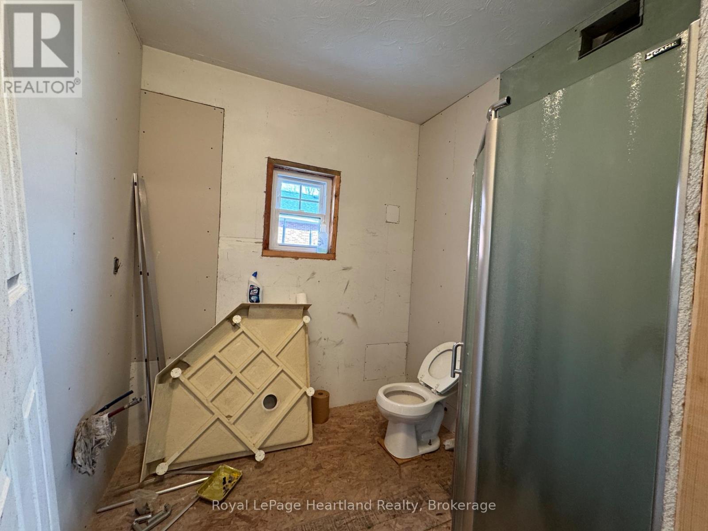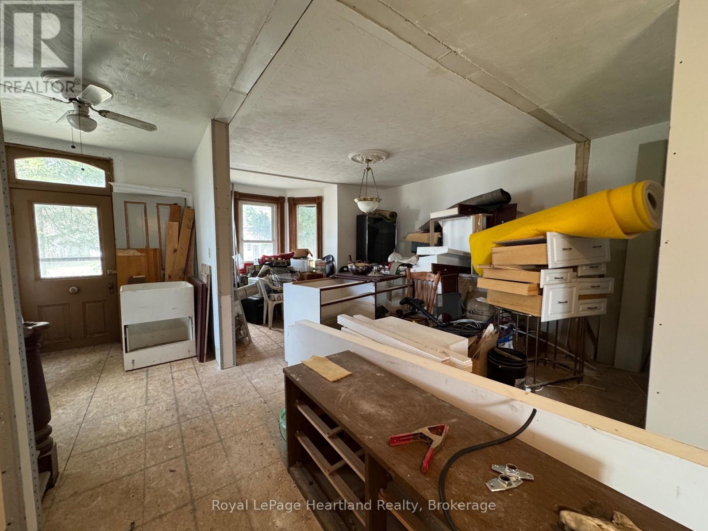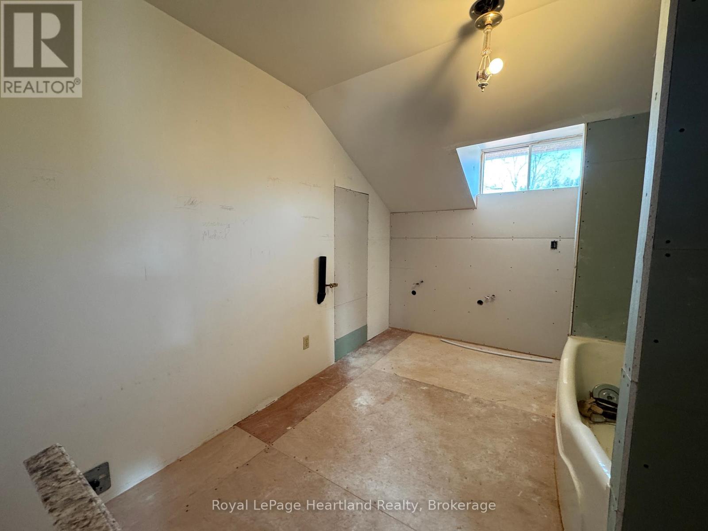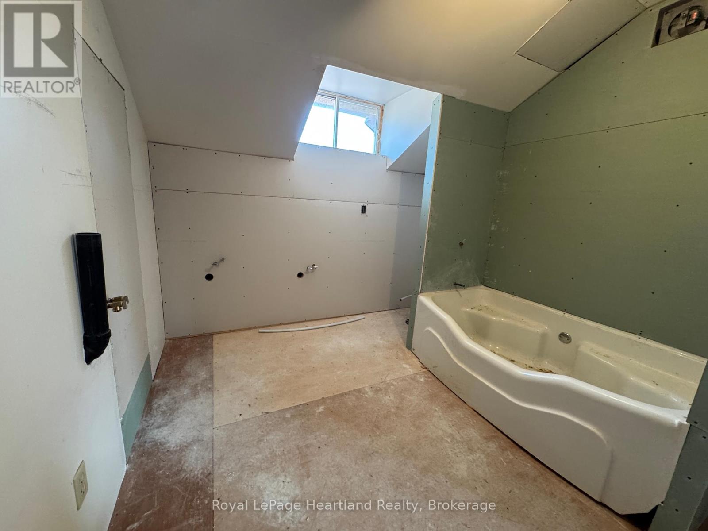$275,000
Attention First Time Home Buyers & Handy Persons, we have an opportunity for you. This well built 1 1/2 storey red brick home sits on an expansive 0.3 Acre Rectangular Lot boasting ample privacy, parking and a spacious shed, along with endless potential. Bring your imagination and turn this home into a stunning 3 bedroom, 2 bath masterpiece. Reach Out To Your REALTOR Today For More Information About This Home & Property. (id:54532)
Property Details
| MLS® Number | X12045269 |
| Property Type | Single Family |
| Community Name | Howick |
| Parking Space Total | 4 |
Building
| Bathroom Total | 2 |
| Bedrooms Above Ground | 3 |
| Bedrooms Total | 3 |
| Age | 100+ Years |
| Basement Development | Unfinished |
| Basement Type | N/a (unfinished) |
| Construction Style Attachment | Detached |
| Exterior Finish | Brick |
| Fireplace Present | Yes |
| Fireplace Total | 1 |
| Fireplace Type | Woodstove |
| Foundation Type | Stone |
| Heating Fuel | Wood |
| Heating Type | Radiant Heat |
| Stories Total | 2 |
| Size Interior | 1,100 - 1,500 Ft2 |
| Type | House |
Parking
| No Garage |
Land
| Acreage | No |
| Sewer | Septic System |
| Size Depth | 132 Ft |
| Size Frontage | 100 Ft ,3 In |
| Size Irregular | 100.3 X 132 Ft |
| Size Total Text | 100.3 X 132 Ft |
| Zoning Description | Vr1 |
Rooms
| Level | Type | Length | Width | Dimensions |
|---|---|---|---|---|
| Second Level | Bathroom | 3.63 m | 2.77 m | 3.63 m x 2.77 m |
| Second Level | Bedroom | 6.4 m | 3.43 m | 6.4 m x 3.43 m |
| Second Level | Bedroom 2 | 4.19 m | 4.52 m | 4.19 m x 4.52 m |
| Main Level | Living Room | 3.73 m | 5.18 m | 3.73 m x 5.18 m |
| Main Level | Bathroom | 2.08 m | 2.21 m | 2.08 m x 2.21 m |
| Main Level | Kitchen | 3.25 m | 7.62 m | 3.25 m x 7.62 m |
Utilities
| Cable | Available |
https://www.realtor.ca/real-estate/28082232/2017-victoria-street-howick-howick
Contact Us
Contact us for more information
Sam Mcgill
Broker
No Favourites Found

Sotheby's International Realty Canada,
Brokerage
243 Hurontario St,
Collingwood, ON L9Y 2M1
Office: 705 416 1499
Rioux Baker Davies Team Contacts

Sherry Rioux Team Lead
-
705-443-2793705-443-2793
-
Email SherryEmail Sherry

Emma Baker Team Lead
-
705-444-3989705-444-3989
-
Email EmmaEmail Emma

Craig Davies Team Lead
-
289-685-8513289-685-8513
-
Email CraigEmail Craig

Jacki Binnie Sales Representative
-
705-441-1071705-441-1071
-
Email JackiEmail Jacki

Hollie Knight Sales Representative
-
705-994-2842705-994-2842
-
Email HollieEmail Hollie

Manar Vandervecht Real Estate Broker
-
647-267-6700647-267-6700
-
Email ManarEmail Manar

Michael Maish Sales Representative
-
706-606-5814706-606-5814
-
Email MichaelEmail Michael

Almira Haupt Finance Administrator
-
705-416-1499705-416-1499
-
Email AlmiraEmail Almira
Google Reviews









































No Favourites Found

The trademarks REALTOR®, REALTORS®, and the REALTOR® logo are controlled by The Canadian Real Estate Association (CREA) and identify real estate professionals who are members of CREA. The trademarks MLS®, Multiple Listing Service® and the associated logos are owned by The Canadian Real Estate Association (CREA) and identify the quality of services provided by real estate professionals who are members of CREA. The trademark DDF® is owned by The Canadian Real Estate Association (CREA) and identifies CREA's Data Distribution Facility (DDF®)
April 12 2025 04:27:20
The Lakelands Association of REALTORS®
Royal LePage Heartland Realty
Quick Links
-
HomeHome
-
About UsAbout Us
-
Rental ServiceRental Service
-
Listing SearchListing Search
-
10 Advantages10 Advantages
-
ContactContact
Contact Us
-
243 Hurontario St,243 Hurontario St,
Collingwood, ON L9Y 2M1
Collingwood, ON L9Y 2M1 -
705 416 1499705 416 1499
-
riouxbakerteam@sothebysrealty.cariouxbakerteam@sothebysrealty.ca
© 2025 Rioux Baker Davies Team
-
The Blue MountainsThe Blue Mountains
-
Privacy PolicyPrivacy Policy
