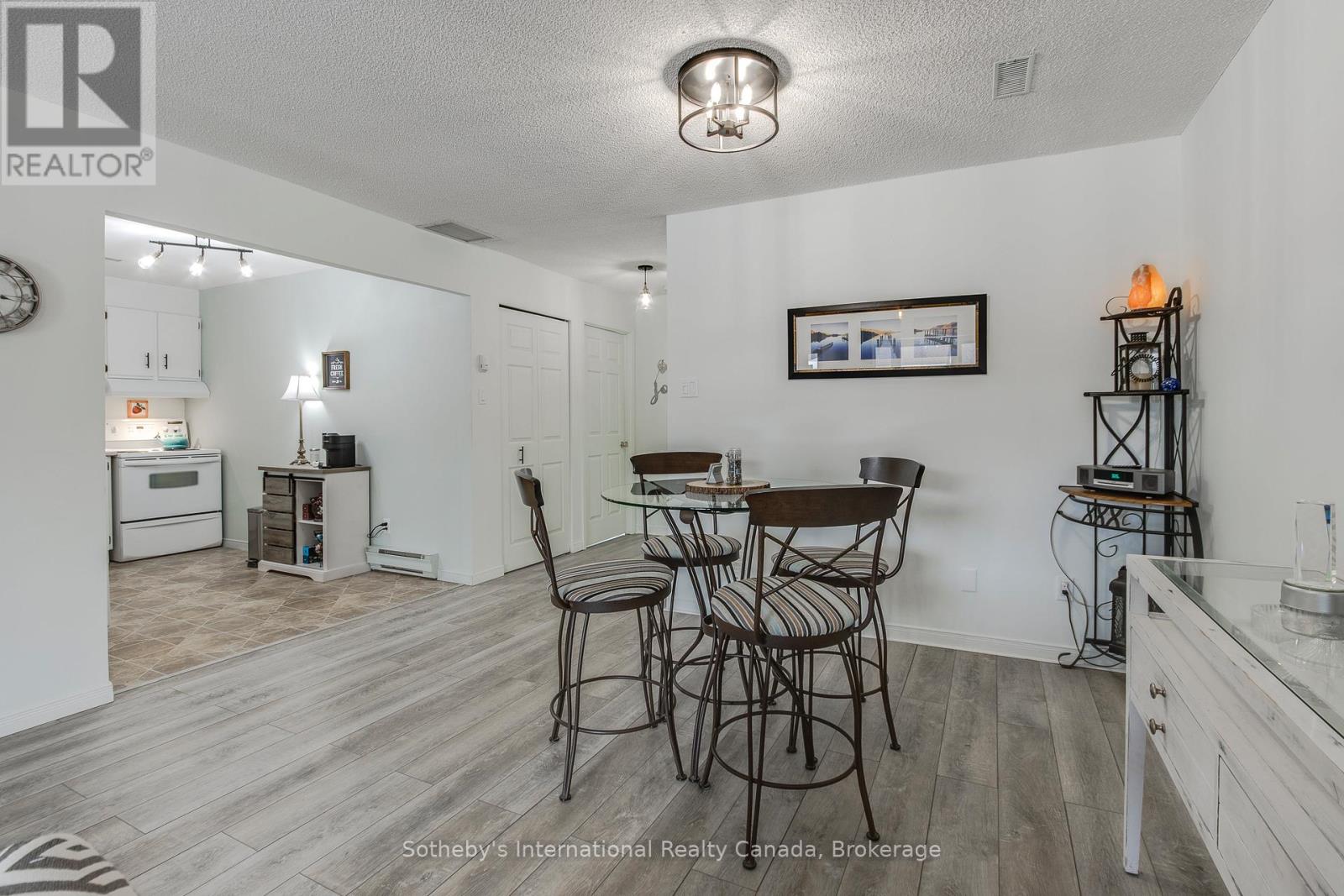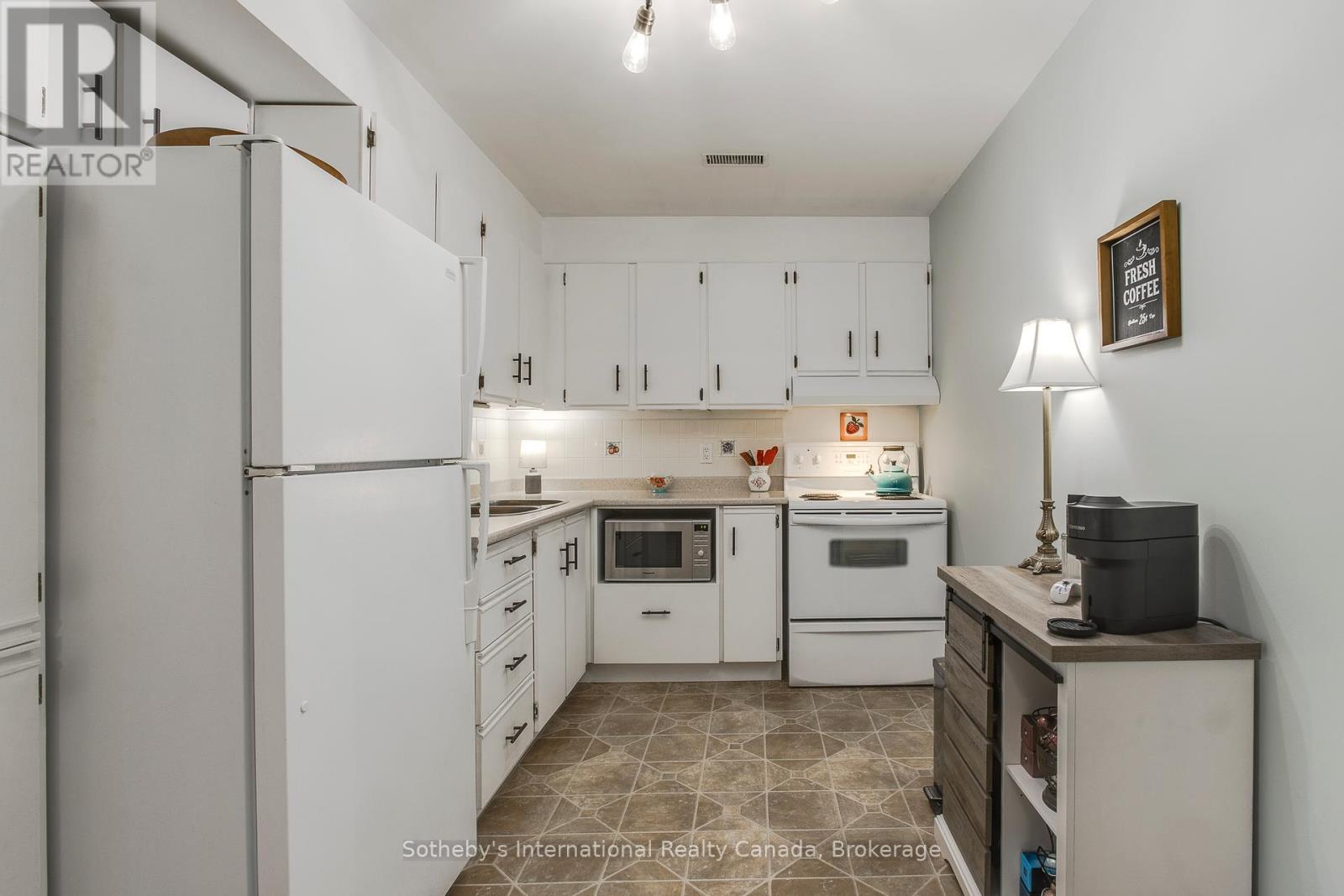$459,000Maintenance, Common Area Maintenance, Insurance
$402.59 Monthly
Maintenance, Common Area Maintenance, Insurance
$402.59 MonthlyWelcome to effortless, low-maintenance living in this meticulously updated 2-bedroom, 2-bathroom condominium at Bowling Green Estates. Set within a quiet, well-kept community, this unit offers the convenience of direct interior access from the single-car garage and a smart, functional layout enhanced by luxury vinyl flooring throughout. The combined living and dining area flows seamlessly into a modern kitchen, continuing through to a spacious primary bedroom complete with a 4-piece ensuite. A sliding glass door opens to a private patio perfect for morning coffee or evening unwinding. With forced air gas heating providing year-round comfort, this thoughtfully upgraded unit blends style, warmth, and ease. Recently installed additional R-60 insulation in the attic offers improved heat efficiency, reducing seasonal cost increases. Whether you're downsizing or entering the market, dont miss your chance to call it home. (id:54532)
Property Details
| MLS® Number | S12048900 |
| Property Type | Single Family |
| Community Name | Midland |
| Amenities Near By | Park, Schools, Public Transit |
| Community Features | Pet Restrictions, Community Centre |
| Equipment Type | Water Heater |
| Features | Flat Site, Lighting |
| Parking Space Total | 2 |
| Rental Equipment Type | Water Heater |
| Structure | Patio(s) |
Building
| Bathroom Total | 2 |
| Bedrooms Above Ground | 2 |
| Bedrooms Total | 2 |
| Age | 31 To 50 Years |
| Amenities | Visitor Parking |
| Appliances | Water Heater, Garage Door Opener Remote(s), Dryer, Hood Fan, Stove, Washer, Refrigerator |
| Exterior Finish | Brick |
| Fire Protection | Smoke Detectors |
| Foundation Type | Poured Concrete |
| Heating Fuel | Natural Gas |
| Heating Type | Forced Air |
| Size Interior | 800 - 899 Ft2 |
| Type | Row / Townhouse |
Parking
| Attached Garage | |
| Garage |
Land
| Acreage | No |
| Land Amenities | Park, Schools, Public Transit |
| Landscape Features | Landscaped |
| Surface Water | Lake/pond |
| Zoning Description | Rt |
Rooms
| Level | Type | Length | Width | Dimensions |
|---|---|---|---|---|
| Main Level | Living Room | 6.77 m | 4.05 m | 6.77 m x 4.05 m |
| Main Level | Kitchen | 3.42 m | 2.07 m | 3.42 m x 2.07 m |
| Main Level | Bathroom | 2.44 m | 1.52 m | 2.44 m x 1.52 m |
| Main Level | Primary Bedroom | 4.22 m | 3.68 m | 4.22 m x 3.68 m |
| Main Level | Bathroom | 2.34 m | 1.52 m | 2.34 m x 1.52 m |
| Main Level | Bedroom 2 | 3.59 m | 3.42 m | 3.59 m x 3.42 m |
| Main Level | Utility Room | 3.68 m | 1.26 m | 3.68 m x 1.26 m |
https://www.realtor.ca/real-estate/28090739/94-696-king-street-midland-midland
Contact Us
Contact us for more information
Michael Decarli
Salesperson
Meredith Cudney
Salesperson
No Favourites Found

Sotheby's International Realty Canada,
Brokerage
243 Hurontario St,
Collingwood, ON L9Y 2M1
Office: 705 416 1499
Rioux Baker Davies Team Contacts

Sherry Rioux Team Lead
-
705-443-2793705-443-2793
-
Email SherryEmail Sherry

Emma Baker Team Lead
-
705-444-3989705-444-3989
-
Email EmmaEmail Emma

Craig Davies Team Lead
-
289-685-8513289-685-8513
-
Email CraigEmail Craig

Jacki Binnie Sales Representative
-
705-441-1071705-441-1071
-
Email JackiEmail Jacki

Hollie Knight Sales Representative
-
705-994-2842705-994-2842
-
Email HollieEmail Hollie

Manar Vandervecht Real Estate Broker
-
647-267-6700647-267-6700
-
Email ManarEmail Manar

Michael Maish Sales Representative
-
706-606-5814706-606-5814
-
Email MichaelEmail Michael

Almira Haupt Finance Administrator
-
705-416-1499705-416-1499
-
Email AlmiraEmail Almira
Google Reviews









































No Favourites Found

The trademarks REALTOR®, REALTORS®, and the REALTOR® logo are controlled by The Canadian Real Estate Association (CREA) and identify real estate professionals who are members of CREA. The trademarks MLS®, Multiple Listing Service® and the associated logos are owned by The Canadian Real Estate Association (CREA) and identify the quality of services provided by real estate professionals who are members of CREA. The trademark DDF® is owned by The Canadian Real Estate Association (CREA) and identifies CREA's Data Distribution Facility (DDF®)
April 18 2025 12:27:19
The Lakelands Association of REALTORS®
Sotheby's International Realty Canada
Quick Links
-
HomeHome
-
About UsAbout Us
-
Rental ServiceRental Service
-
Listing SearchListing Search
-
10 Advantages10 Advantages
-
ContactContact
Contact Us
-
243 Hurontario St,243 Hurontario St,
Collingwood, ON L9Y 2M1
Collingwood, ON L9Y 2M1 -
705 416 1499705 416 1499
-
riouxbakerteam@sothebysrealty.cariouxbakerteam@sothebysrealty.ca
© 2025 Rioux Baker Davies Team
-
The Blue MountainsThe Blue Mountains
-
Privacy PolicyPrivacy Policy


























