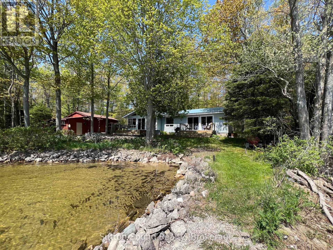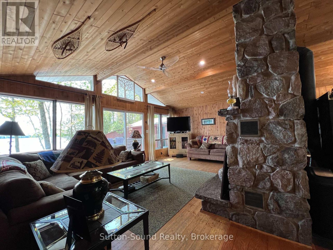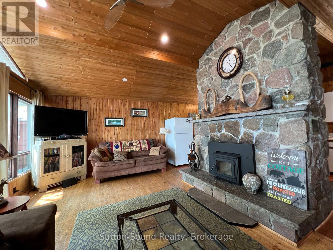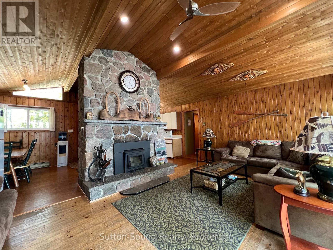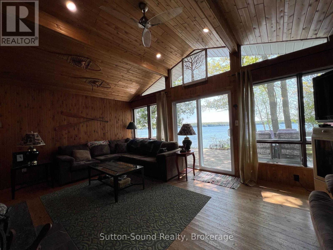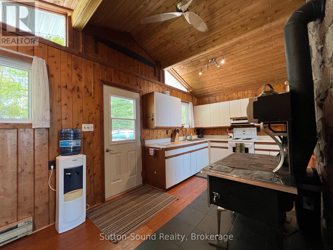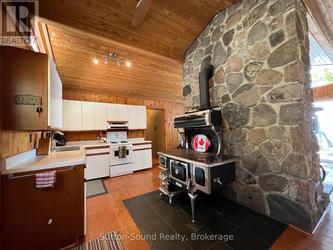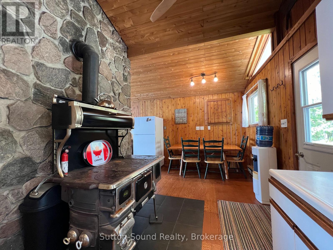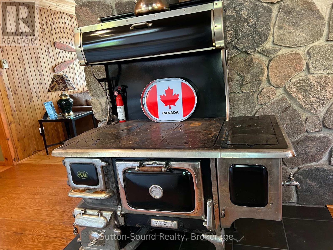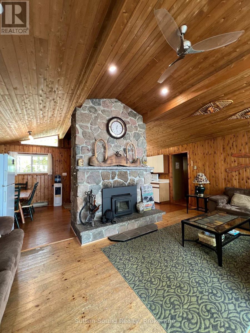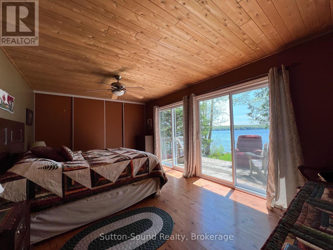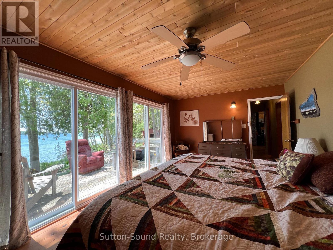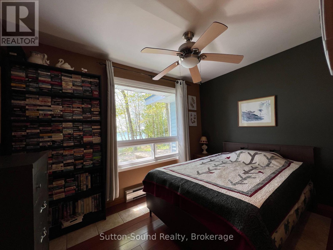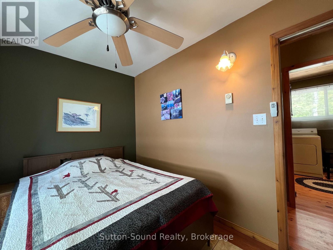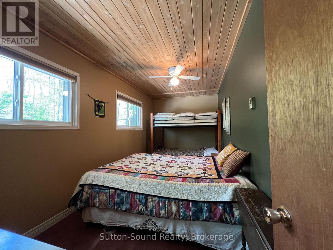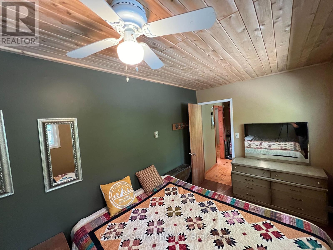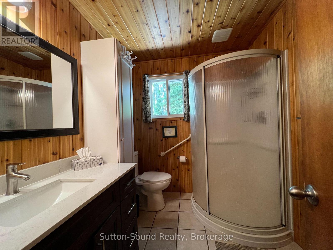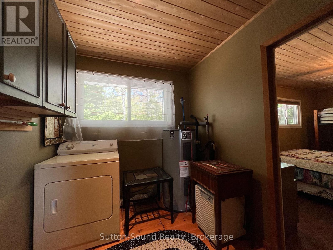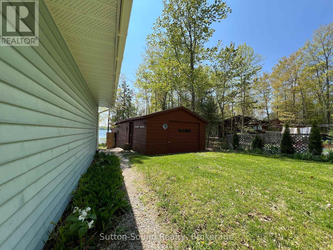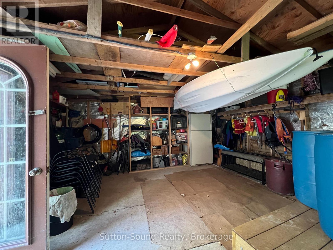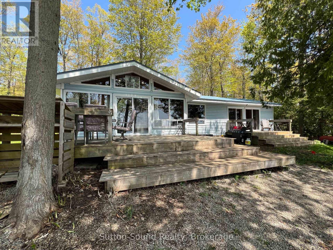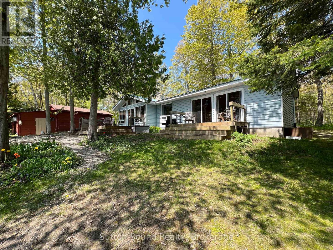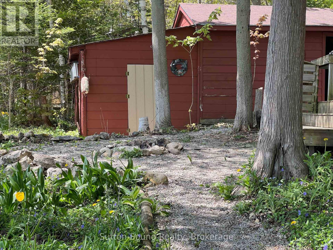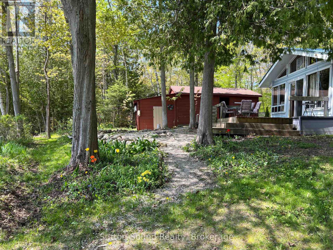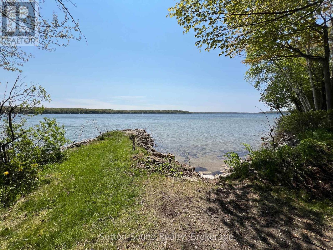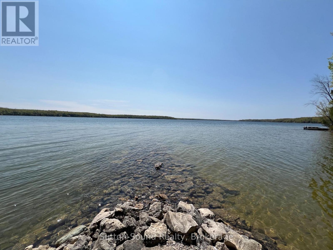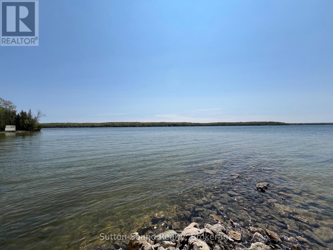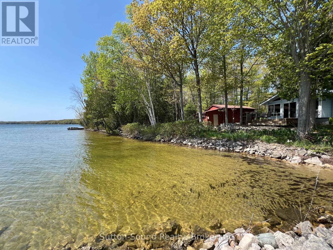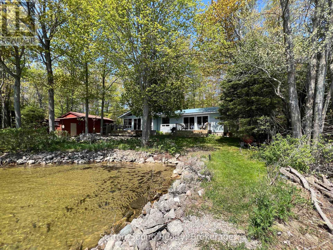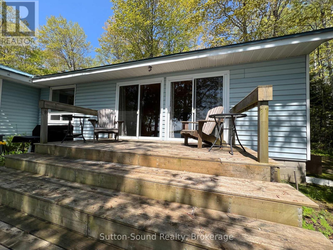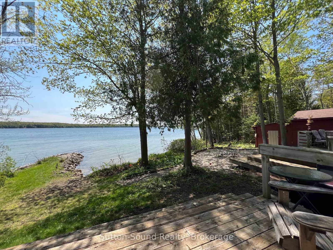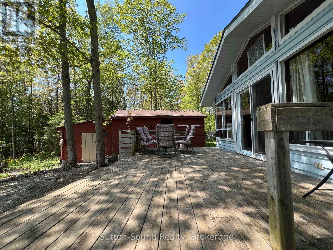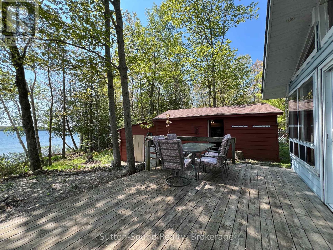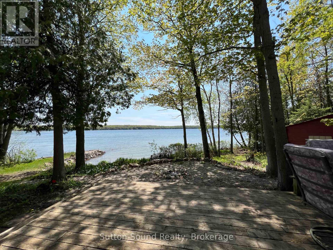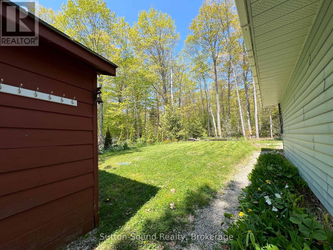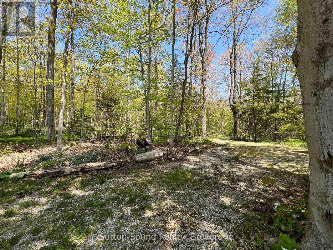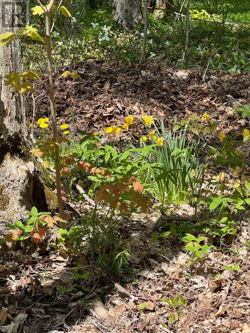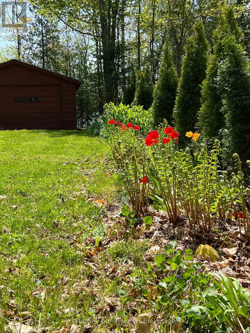$699,900
Nestled along the tranquil shores of Miller Lake, this inviting 3-bedroom, 1-bathroom cottage offers the perfect escape for those seeking a peaceful, nature-filled getaway. With breathtaking lakefront views and a cozy, well-maintained interior, this property is ideal for anyone looking to unwind or create lasting memories with family and friends. Step outside to your private oasis where you can enjoy the sparkling waters of Miller Lake, whether it's for a morning kayak ride, fishing off the pier, or simply relaxing by the shore. The spacious, open-concept living and dining areas are perfect for entertaining, with large windows that bring in plenty of natural light and allow you to take in the stunning views. The well-equipped kitchen makes it easy to prepare meals for your guests after a day of exploring the surrounding nature. The three cozy bedrooms provide ample space for everyone to rest and recharge. Outdoor living is a breeze with a spacious deck and lush, mature trees offering privacy and shade. Located just a short drive from Bruce Peninsula National Park, this property allows you to enjoy the beauty of the parks hiking trails, rugged cliffs, and the pristine beaches of Singing Sands, all while being only moments away from home. Whether you're looking for a seasonal retreat or a year-round residence, this waterfront cottage on Miller Lake is the ideal spot to relax, explore, and enjoy the natural beauty of Ontario. Call your REALTOR today to experience the lifestyle others only dream of! (id:54532)
Property Details
| MLS® Number | X12049272 |
| Property Type | Single Family |
| Community Name | Northern Bruce Peninsula |
| Amenities Near By | Beach, Schools |
| Community Features | Fishing, School Bus |
| Easement | Unknown, None |
| Features | Flat Site |
| Parking Space Total | 5 |
| Structure | Shed |
| View Type | View, Lake View, Direct Water View |
| Water Front Type | Waterfront |
Building
| Bathroom Total | 1 |
| Bedrooms Above Ground | 3 |
| Bedrooms Total | 3 |
| Age | 51 To 99 Years |
| Appliances | Dryer, Furniture, Water Heater, Stove, Window Coverings, Refrigerator |
| Architectural Style | Bungalow |
| Basement Type | Crawl Space |
| Construction Style Attachment | Detached |
| Exterior Finish | Vinyl Siding |
| Fireplace Present | Yes |
| Fireplace Total | 1 |
| Fireplace Type | Woodstove |
| Foundation Type | Block |
| Heating Fuel | Electric |
| Heating Type | Baseboard Heaters |
| Stories Total | 1 |
| Size Interior | 1,100 - 1,500 Ft2 |
| Type | House |
| Utility Water | Drilled Well |
Parking
| Detached Garage | |
| Garage |
Land
| Access Type | Year-round Access |
| Acreage | No |
| Land Amenities | Beach, Schools |
| Sewer | Septic System |
| Size Depth | 153 Ft |
| Size Frontage | 108 Ft |
| Size Irregular | 108 X 153 Ft |
| Size Total Text | 108 X 153 Ft |
| Zoning Description | R2;eh |
Rooms
| Level | Type | Length | Width | Dimensions |
|---|---|---|---|---|
| Main Level | Kitchen | 2.677 m | 5.943 m | 2.677 m x 5.943 m |
| Main Level | Family Room | 3.81 m | 5.943 m | 3.81 m x 5.943 m |
| Main Level | Bathroom | 2.36 m | 2 m | 2.36 m x 2 m |
| Main Level | Laundry Room | 2.36 m | 2.36 m | 2.36 m x 2.36 m |
| Main Level | Bedroom | 5.07 m | 2.36 m | 5.07 m x 2.36 m |
| Main Level | Bedroom 2 | 3.4 m | 2.36 m | 3.4 m x 2.36 m |
| Main Level | Primary Bedroom | 5.33 m | 3.5 m | 5.33 m x 3.5 m |
Utilities
| Wireless | Available |
| Electricity Connected | Connected |
| Telephone | Connected |
Contact Us
Contact us for more information
Dan Urbshott
Salesperson
No Favourites Found

Sotheby's International Realty Canada,
Brokerage
243 Hurontario St,
Collingwood, ON L9Y 2M1
Office: 705 416 1499
Rioux Baker Davies Team Contacts

Sherry Rioux Team Lead
-
705-443-2793705-443-2793
-
Email SherryEmail Sherry

Emma Baker Team Lead
-
705-444-3989705-444-3989
-
Email EmmaEmail Emma

Craig Davies Team Lead
-
289-685-8513289-685-8513
-
Email CraigEmail Craig

Jacki Binnie Sales Representative
-
705-441-1071705-441-1071
-
Email JackiEmail Jacki

Hollie Knight Sales Representative
-
705-994-2842705-994-2842
-
Email HollieEmail Hollie

Manar Vandervecht Real Estate Broker
-
647-267-6700647-267-6700
-
Email ManarEmail Manar

Michael Maish Sales Representative
-
706-606-5814706-606-5814
-
Email MichaelEmail Michael

Almira Haupt Finance Administrator
-
705-416-1499705-416-1499
-
Email AlmiraEmail Almira
Google Reviews









































No Favourites Found

The trademarks REALTOR®, REALTORS®, and the REALTOR® logo are controlled by The Canadian Real Estate Association (CREA) and identify real estate professionals who are members of CREA. The trademarks MLS®, Multiple Listing Service® and the associated logos are owned by The Canadian Real Estate Association (CREA) and identify the quality of services provided by real estate professionals who are members of CREA. The trademark DDF® is owned by The Canadian Real Estate Association (CREA) and identifies CREA's Data Distribution Facility (DDF®)
April 05 2025 09:04:13
The Lakelands Association of REALTORS®
Sutton-Sound Realty
Quick Links
-
HomeHome
-
About UsAbout Us
-
Rental ServiceRental Service
-
Listing SearchListing Search
-
10 Advantages10 Advantages
-
ContactContact
Contact Us
-
243 Hurontario St,243 Hurontario St,
Collingwood, ON L9Y 2M1
Collingwood, ON L9Y 2M1 -
705 416 1499705 416 1499
-
riouxbakerteam@sothebysrealty.cariouxbakerteam@sothebysrealty.ca
© 2025 Rioux Baker Davies Team
-
The Blue MountainsThe Blue Mountains
-
Privacy PolicyPrivacy Policy
