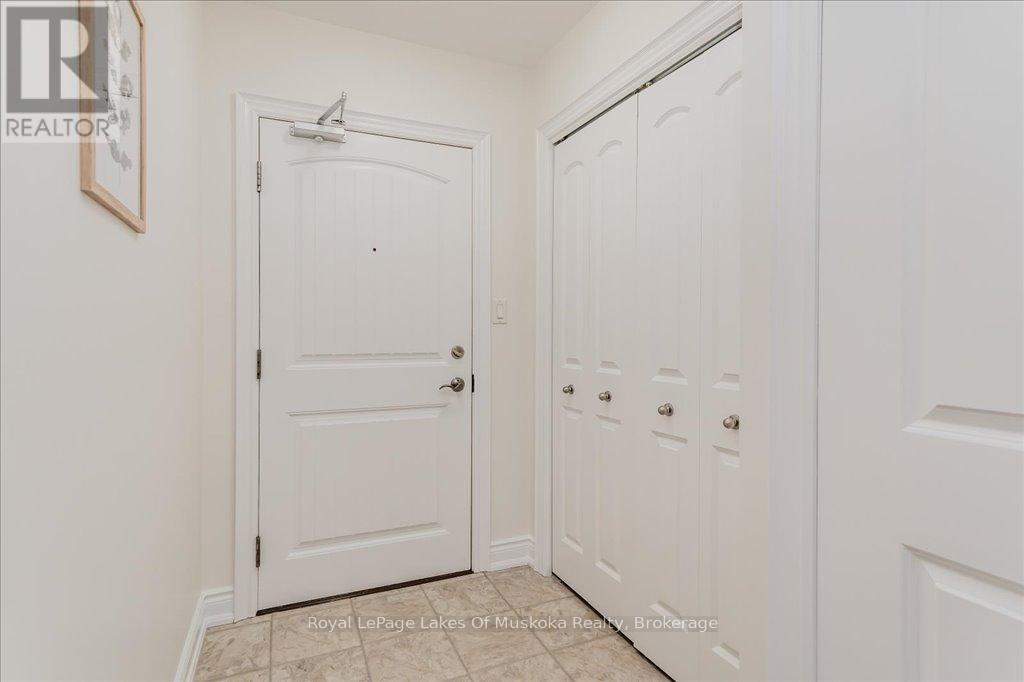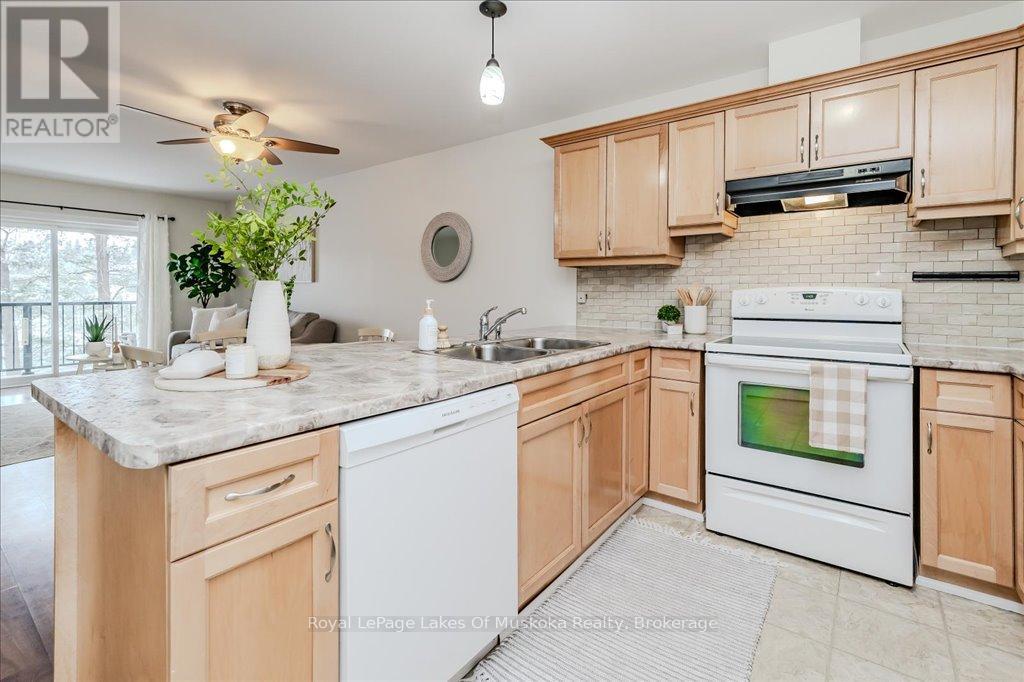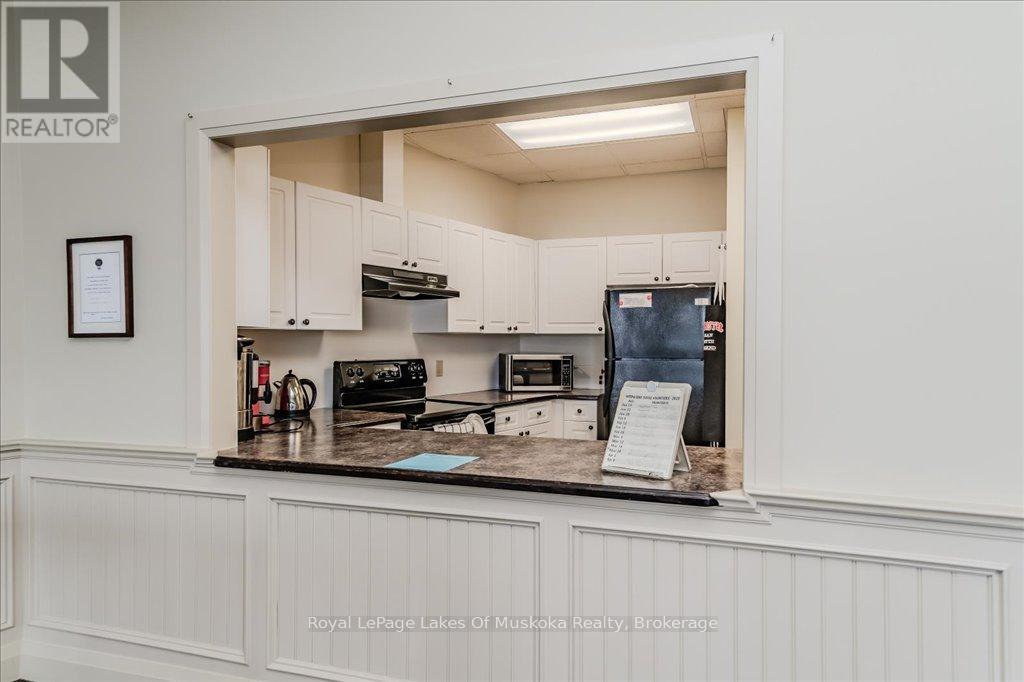$449,000Maintenance, Water, Common Area Maintenance, Insurance, Parking
$505.96 Monthly
Maintenance, Water, Common Area Maintenance, Insurance, Parking
$505.96 MonthlyWelcome to Legends at the Falls, an exclusive condominium community where elegance meets effortless living. Perfectly positioned on the south end of Kimberley Avenue, this highly sought-after address overlooks the Muskoka River and Bracebridge Falls, offering breathtaking scenery just moments from the vibrant downtown core. Step inside this suite, a meticulously designed Birds Mill model in Building "A," completed in 2009. This spacious suite boasts nearly 900 sq. ft. of living space.The open-concept layout creates an inviting atmosphere, where the kitchen seamlessly flows into the dining and living areas. From here, step out onto your private tiled balcony, a peaceful retreat with river views, perfect for enjoying your morning coffee or an evening glass of wine. A separate den provides versatility, ideal for a home office, library, hobby space or guest accommodation. The primary bedroom is complete with windows framing water views and a generous double closet. The bathroom features an easy-access tub, designed with both style and functionality in mind. Legends at the Falls offers an impressive selection of amenities tailored for a premium lifestyle. Residents enjoy access to an exclusive underground parking space and locker, fitness room, workshop, car wash bay, and party room. The sprawling social lounge, complete with a community kitchen, washrooms, TV, billiard table, and large balcony overlooking the Muskoka River, provides a welcoming space to gather with friends and neighbours. Embrace the Muskoka lifestyle right at your door step - scenic riverfront walking trails, effortless access to the water and downtown Bracebridge where shopping, dining, and entertainment are always within reach. (id:54532)
Property Details
| MLS® Number | X12049350 |
| Property Type | Single Family |
| Community Name | Macaulay |
| Community Features | Pet Restrictions |
| Equipment Type | Water Heater |
| Features | Elevator, Balcony, In Suite Laundry |
| Parking Space Total | 1 |
| Rental Equipment Type | Water Heater |
| View Type | View Of Water, River View |
Building
| Bathroom Total | 1 |
| Bedrooms Above Ground | 1 |
| Bedrooms Total | 1 |
| Age | 16 To 30 Years |
| Amenities | Car Wash, Exercise Centre, Recreation Centre, Visitor Parking, Storage - Locker |
| Appliances | Water Heater, Dishwasher, Dryer, Stove, Washer, Refrigerator |
| Cooling Type | Central Air Conditioning, Air Exchanger |
| Exterior Finish | Concrete, Stone |
| Foundation Type | Concrete |
| Heating Fuel | Natural Gas |
| Heating Type | Forced Air |
| Size Interior | 800 - 899 Ft2 |
| Type | Apartment |
Parking
| Underground | |
| Garage |
Land
| Acreage | No |
Rooms
| Level | Type | Length | Width | Dimensions |
|---|---|---|---|---|
| Main Level | Kitchen | 4.14 m | 2.2 m | 4.14 m x 2.2 m |
| Main Level | Dining Room | 4.14 m | 3.175 m | 4.14 m x 3.175 m |
| Main Level | Living Room | 3.63 m | 3.42 m | 3.63 m x 3.42 m |
| Main Level | Bedroom | 4.06 m | 3.93 m | 4.06 m x 3.93 m |
| Main Level | Den | 3.58 m | 2.38 m | 3.58 m x 2.38 m |
| Main Level | Bathroom | 2.92 m | 2.38 m | 2.92 m x 2.38 m |
https://www.realtor.ca/real-estate/28091901/gl2-10a-kimberley-avenue-bracebridge-macaulay-macaulay
Contact Us
Contact us for more information
Cheryl Taylor
Salesperson
Lester Johnstone
Salesperson
www.royallepage-muskoka.com/
www.facebook.com/LesterJohnstoneRLPLakesofMuskoka/
No Favourites Found

Sotheby's International Realty Canada,
Brokerage
243 Hurontario St,
Collingwood, ON L9Y 2M1
Office: 705 416 1499
Rioux Baker Davies Team Contacts

Sherry Rioux Team Lead
-
705-443-2793705-443-2793
-
Email SherryEmail Sherry

Emma Baker Team Lead
-
705-444-3989705-444-3989
-
Email EmmaEmail Emma

Craig Davies Team Lead
-
289-685-8513289-685-8513
-
Email CraigEmail Craig

Jacki Binnie Sales Representative
-
705-441-1071705-441-1071
-
Email JackiEmail Jacki

Hollie Knight Sales Representative
-
705-994-2842705-994-2842
-
Email HollieEmail Hollie

Manar Vandervecht Real Estate Broker
-
647-267-6700647-267-6700
-
Email ManarEmail Manar

Michael Maish Sales Representative
-
706-606-5814706-606-5814
-
Email MichaelEmail Michael

Almira Haupt Finance Administrator
-
705-416-1499705-416-1499
-
Email AlmiraEmail Almira
Google Reviews









































No Favourites Found

The trademarks REALTOR®, REALTORS®, and the REALTOR® logo are controlled by The Canadian Real Estate Association (CREA) and identify real estate professionals who are members of CREA. The trademarks MLS®, Multiple Listing Service® and the associated logos are owned by The Canadian Real Estate Association (CREA) and identify the quality of services provided by real estate professionals who are members of CREA. The trademark DDF® is owned by The Canadian Real Estate Association (CREA) and identifies CREA's Data Distribution Facility (DDF®)
April 02 2025 11:56:33
The Lakelands Association of REALTORS®
Royal LePage Lakes Of Muskoka Realty
Quick Links
-
HomeHome
-
About UsAbout Us
-
Rental ServiceRental Service
-
Listing SearchListing Search
-
10 Advantages10 Advantages
-
ContactContact
Contact Us
-
243 Hurontario St,243 Hurontario St,
Collingwood, ON L9Y 2M1
Collingwood, ON L9Y 2M1 -
705 416 1499705 416 1499
-
riouxbakerteam@sothebysrealty.cariouxbakerteam@sothebysrealty.ca
© 2025 Rioux Baker Davies Team
-
The Blue MountainsThe Blue Mountains
-
Privacy PolicyPrivacy Policy











































