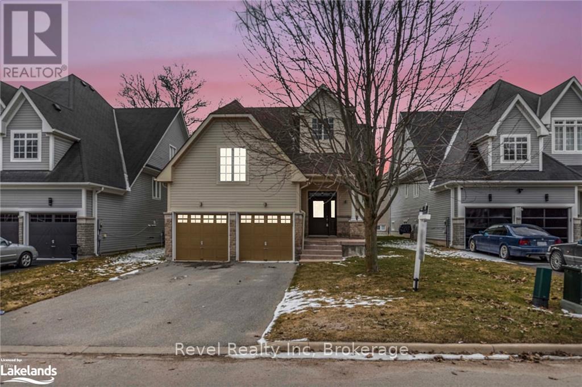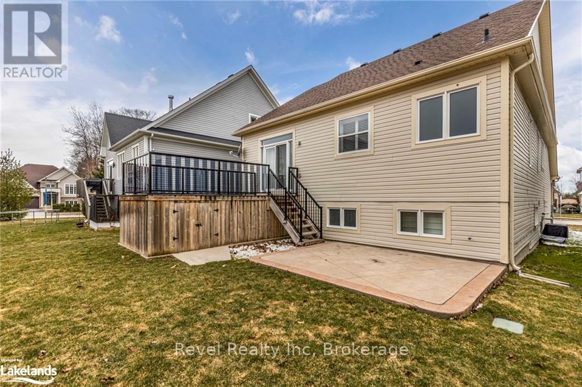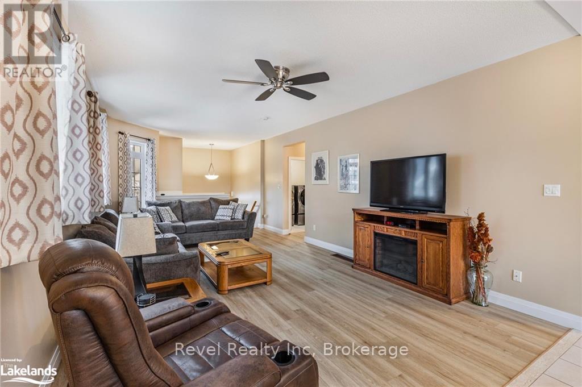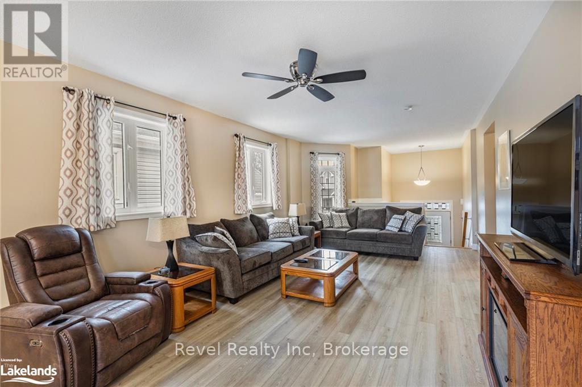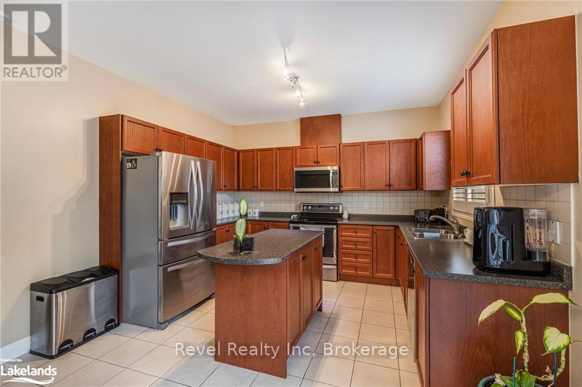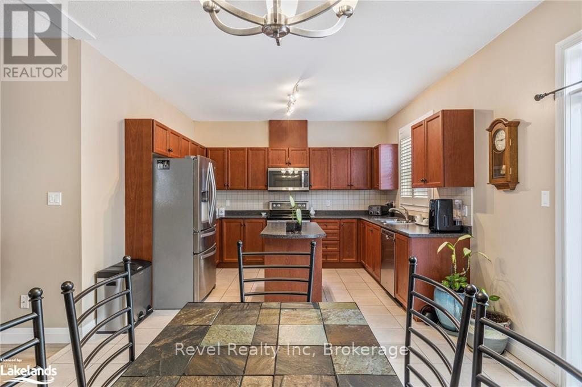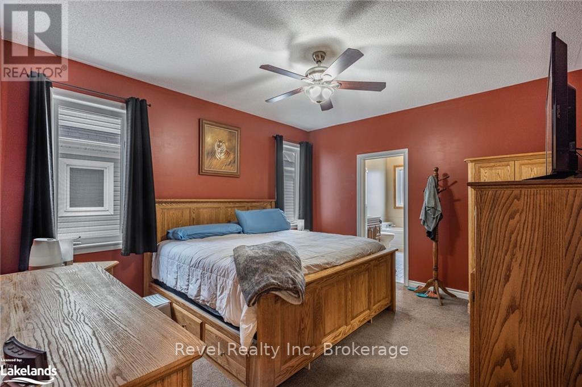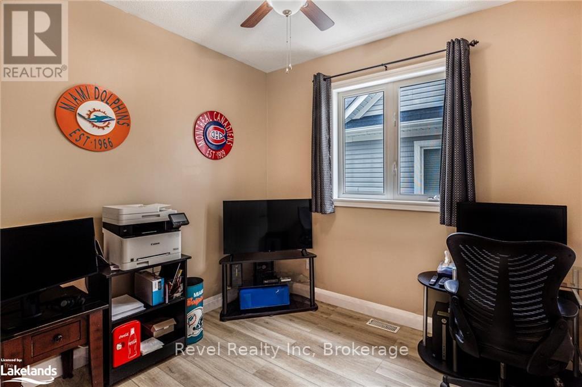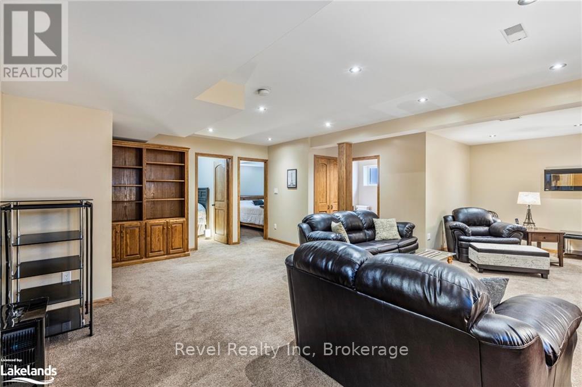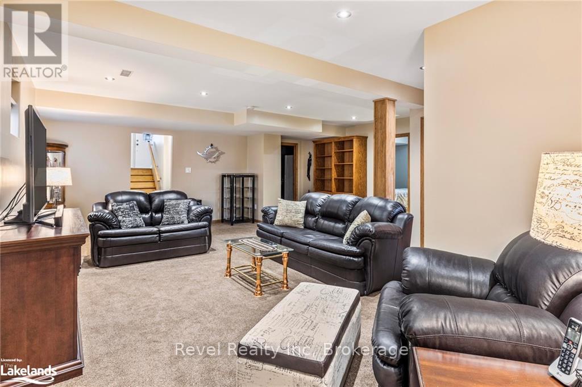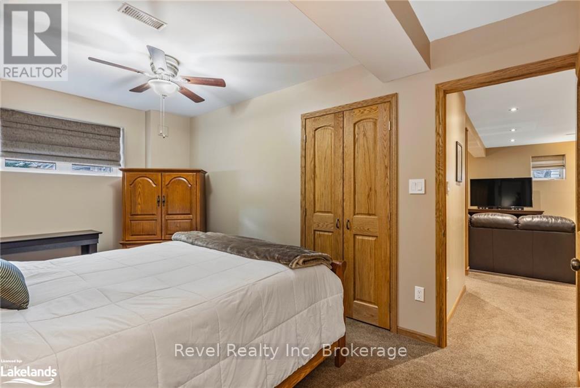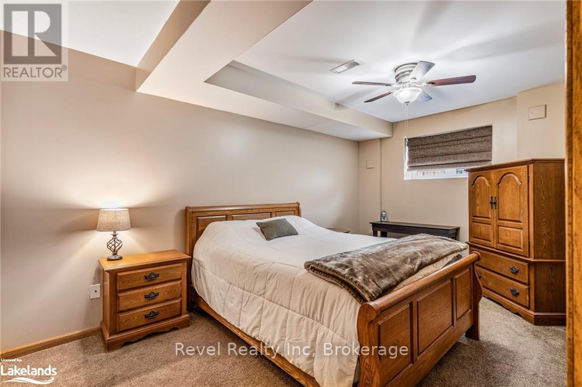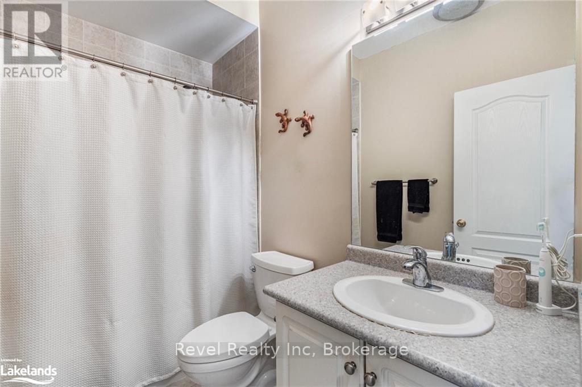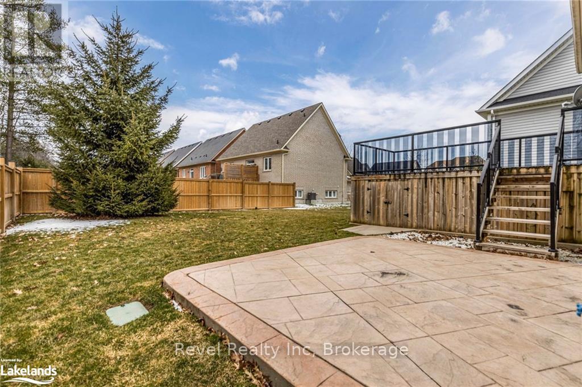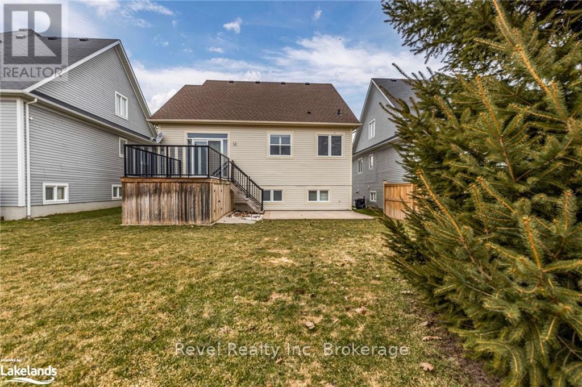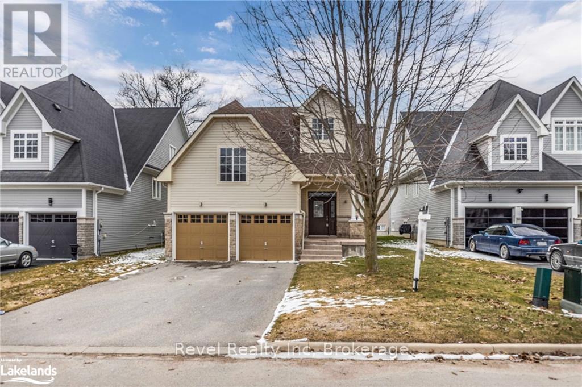$809,000
Welcome to 174 White Sands Way, where luxury, comfort, and functionality come together in perfect harmony! This stunning bungalow offers over 2,200 sq. ft. of beautifully designed living space with 4 bedrooms, 3 bathrooms, and soaring ceilings that create a bright, airy atmosphere. Fresh new flooring flows throughout the main level, enhancing the homes modern appeal, while a thoughtful layout makes it ideal for growing families or those needing a dedicated work-from-home space. Nestled on a spacious 45ft x 131ft lot, this home also offers the potential for future upward expansion, giving you room to grow.Enjoy peaceful mornings with coffee on the charming back porch, designed for relaxation and entertaining. Built with quality in mind, this home features an oversized 2-car garage, ample storage, a sprinkler system, and a newer roof with a transferable warranty for added peace of mind. Recent upgrades, including heated tile flooring and premium appliances, bring both comfort and convenience to everyday living.This is more than a houseits a lifestyle. Dont miss your chance to call it home! (id:54532)
Property Details
| MLS® Number | S12033557 |
| Property Type | Single Family |
| Community Name | Wasaga Beach |
| Parking Space Total | 6 |
Building
| Bathroom Total | 3 |
| Bedrooms Above Ground | 2 |
| Bedrooms Below Ground | 2 |
| Bedrooms Total | 4 |
| Age | 6 To 15 Years |
| Amenities | Fireplace(s) |
| Appliances | Water Softener |
| Architectural Style | Raised Bungalow |
| Basement Development | Finished |
| Basement Type | Full (finished) |
| Construction Style Attachment | Detached |
| Cooling Type | Central Air Conditioning |
| Exterior Finish | Vinyl Siding |
| Foundation Type | Block |
| Heating Fuel | Natural Gas |
| Heating Type | Forced Air |
| Stories Total | 1 |
| Size Interior | 700 - 1,100 Ft2 |
| Type | House |
| Utility Water | Municipal Water |
Parking
| Attached Garage | |
| Garage | |
| Inside Entry |
Land
| Acreage | No |
| Landscape Features | Lawn Sprinkler |
| Sewer | Sanitary Sewer |
| Size Depth | 131 Ft ,6 In |
| Size Frontage | 45 Ft |
| Size Irregular | 45 X 131.5 Ft |
| Size Total Text | 45 X 131.5 Ft|under 1/2 Acre |
| Zoning Description | R1 |
Rooms
| Level | Type | Length | Width | Dimensions |
|---|---|---|---|---|
| Lower Level | Bedroom 4 | 2.87 m | 3.41 m | 2.87 m x 3.41 m |
| Lower Level | Bathroom | Measurements not available | ||
| Lower Level | Other | 6.42 m | 3.53 m | 6.42 m x 3.53 m |
| Lower Level | Family Room | 6.07 m | 8.2 m | 6.07 m x 8.2 m |
| Lower Level | Bedroom 3 | 2.86 m | 4.69 m | 2.86 m x 4.69 m |
| Main Level | Living Room | 3.98 m | 3.76 m | 3.98 m x 3.76 m |
| Main Level | Dining Room | 3.98 m | 3.72 m | 3.98 m x 3.72 m |
| Main Level | Kitchen | 3.35 m | 3.71 m | 3.35 m x 3.71 m |
| Main Level | Primary Bedroom | 3.7 m | 4.25 m | 3.7 m x 4.25 m |
| Main Level | Bathroom | Measurements not available | ||
| Main Level | Bedroom | 2.7 m | 3.01 m | 2.7 m x 3.01 m |
| Main Level | Bathroom | Measurements not available |
Utilities
| Cable | Installed |
| Sewer | Installed |
https://www.realtor.ca/real-estate/28056200/174-white-sands-way-wasaga-beach-wasaga-beach
Contact Us
Contact us for more information
No Favourites Found

Sotheby's International Realty Canada,
Brokerage
243 Hurontario St,
Collingwood, ON L9Y 2M1
Office: 705 416 1499
Rioux Baker Davies Team Contacts

Sherry Rioux Team Lead
-
705-443-2793705-443-2793
-
Email SherryEmail Sherry

Emma Baker Team Lead
-
705-444-3989705-444-3989
-
Email EmmaEmail Emma

Craig Davies Team Lead
-
289-685-8513289-685-8513
-
Email CraigEmail Craig

Jacki Binnie Sales Representative
-
705-441-1071705-441-1071
-
Email JackiEmail Jacki

Hollie Knight Sales Representative
-
705-994-2842705-994-2842
-
Email HollieEmail Hollie

Manar Vandervecht Real Estate Broker
-
647-267-6700647-267-6700
-
Email ManarEmail Manar

Michael Maish Sales Representative
-
706-606-5814706-606-5814
-
Email MichaelEmail Michael

Almira Haupt Finance Administrator
-
705-416-1499705-416-1499
-
Email AlmiraEmail Almira
Google Reviews









































No Favourites Found

The trademarks REALTOR®, REALTORS®, and the REALTOR® logo are controlled by The Canadian Real Estate Association (CREA) and identify real estate professionals who are members of CREA. The trademarks MLS®, Multiple Listing Service® and the associated logos are owned by The Canadian Real Estate Association (CREA) and identify the quality of services provided by real estate professionals who are members of CREA. The trademark DDF® is owned by The Canadian Real Estate Association (CREA) and identifies CREA's Data Distribution Facility (DDF®)
April 12 2025 12:24:50
The Lakelands Association of REALTORS®
Revel Realty Inc
Quick Links
-
HomeHome
-
About UsAbout Us
-
Rental ServiceRental Service
-
Listing SearchListing Search
-
10 Advantages10 Advantages
-
ContactContact
Contact Us
-
243 Hurontario St,243 Hurontario St,
Collingwood, ON L9Y 2M1
Collingwood, ON L9Y 2M1 -
705 416 1499705 416 1499
-
riouxbakerteam@sothebysrealty.cariouxbakerteam@sothebysrealty.ca
© 2025 Rioux Baker Davies Team
-
The Blue MountainsThe Blue Mountains
-
Privacy PolicyPrivacy Policy
