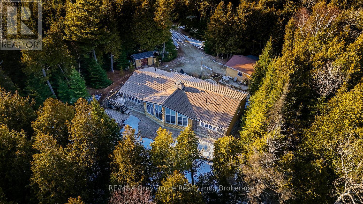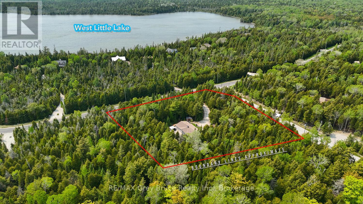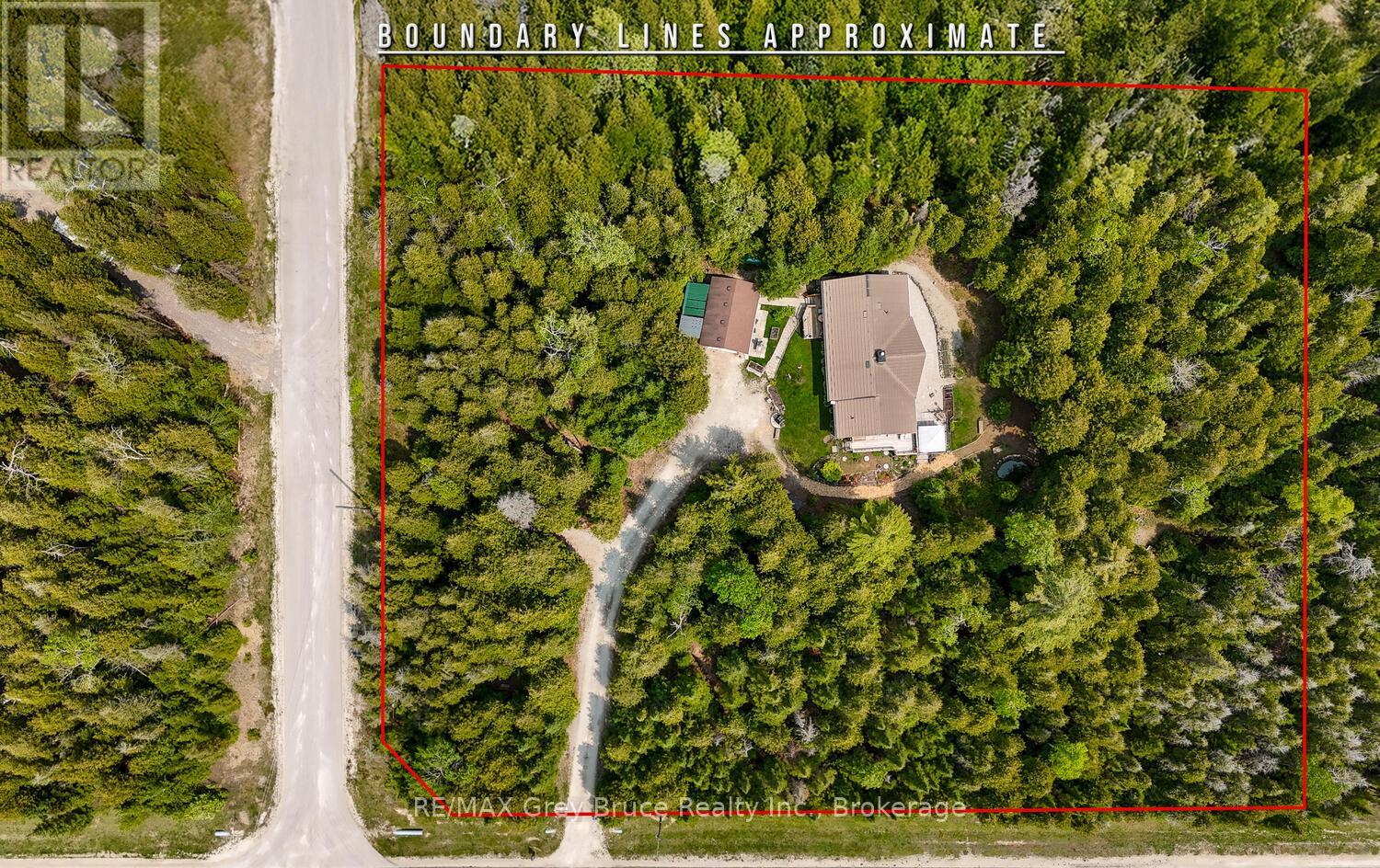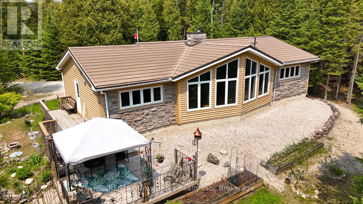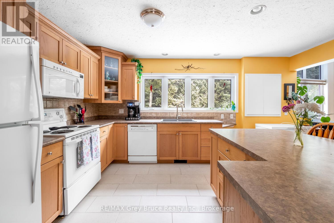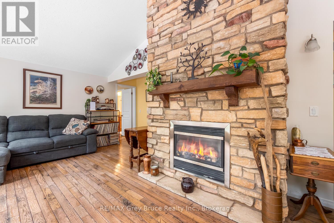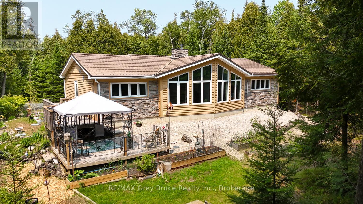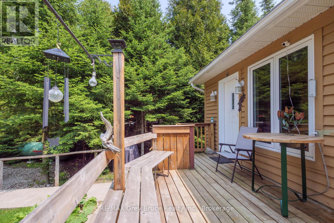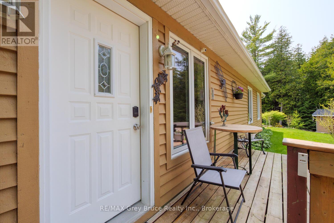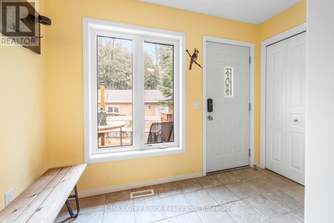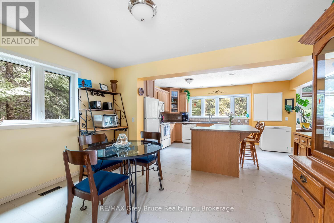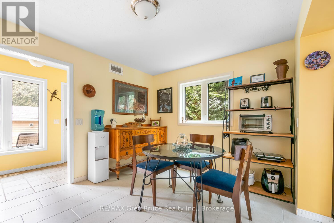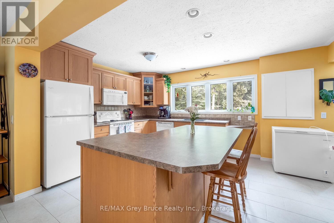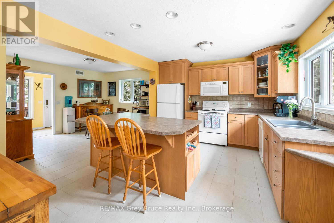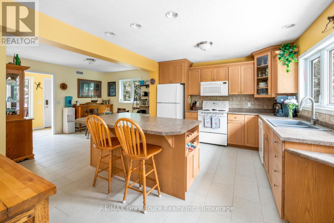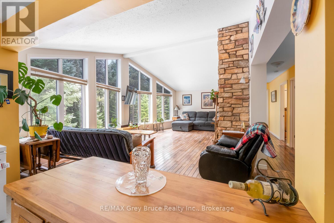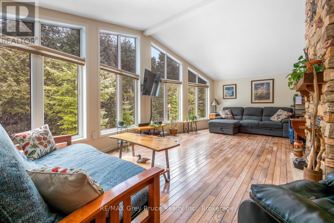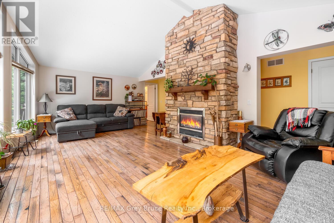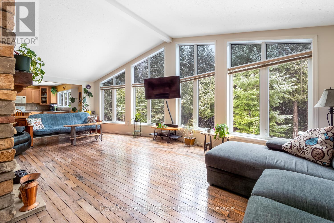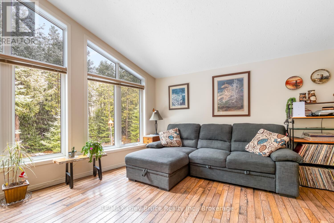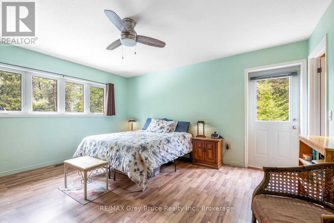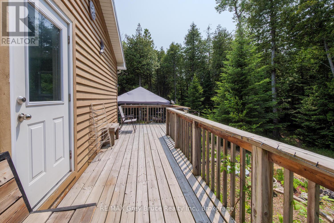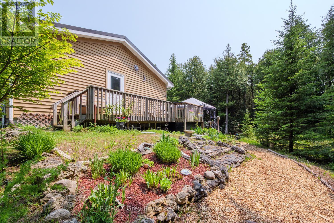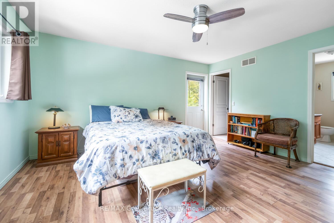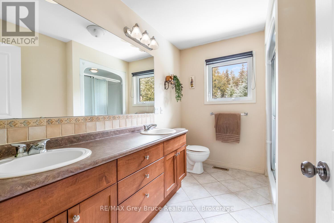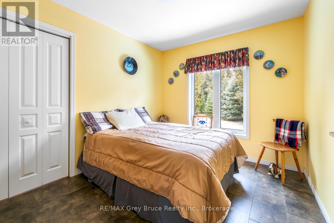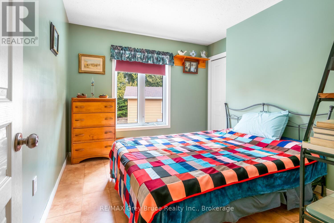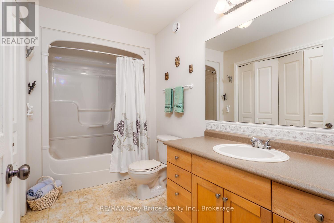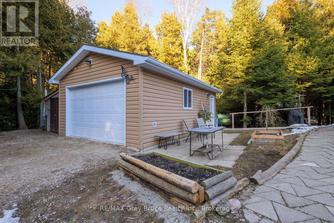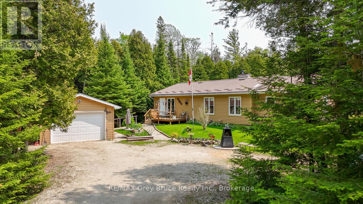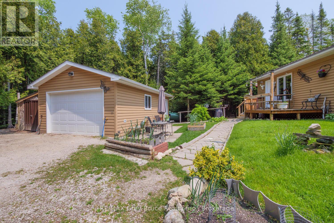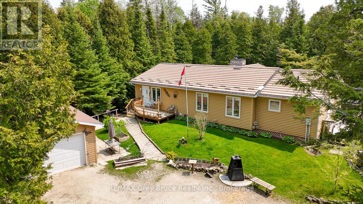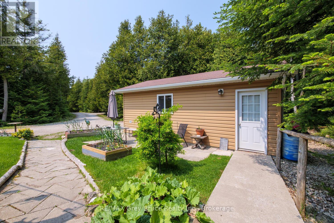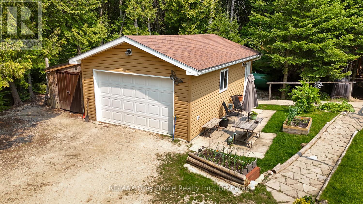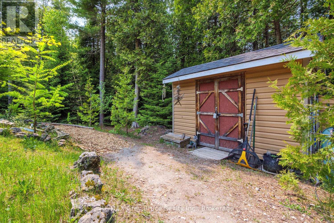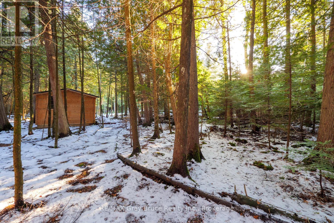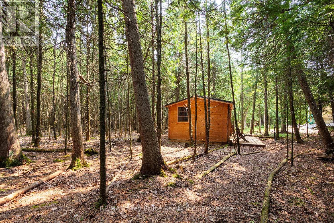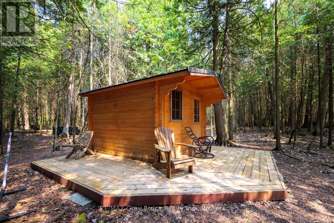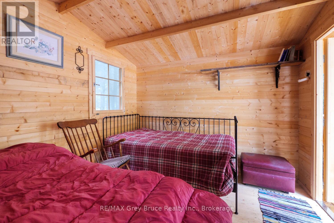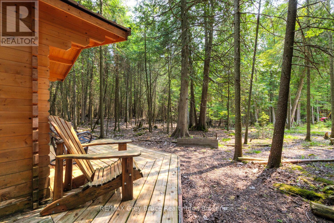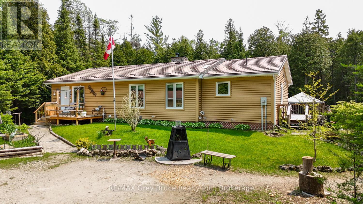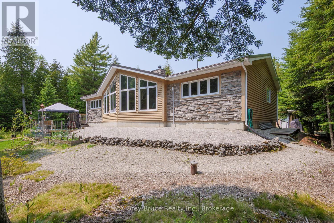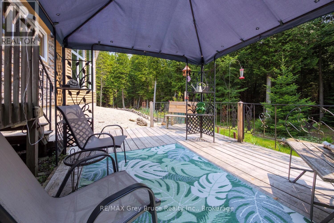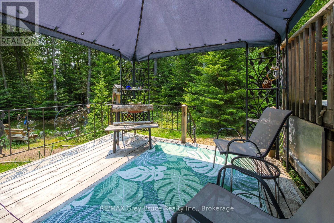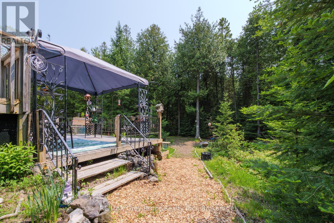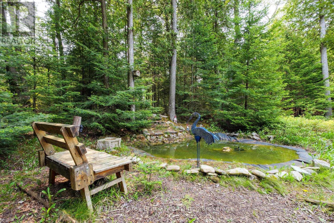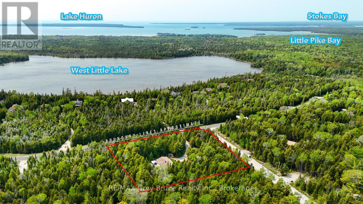$625,000
Relocate, Retreat and Relax on the Bruce Peninsula! Welcome to Lakewood Community where you may find solace amongst the trees, enjoy sunsets along the private 70-acre inland lake, or relish in the privacy offered on your very own 1.6-acre lot. Built in 2005, this 1600+sq.ft. Bungalow offers 3 bedrooms, and 2 full bathrooms. You are welcomed with a large, tiled foyer, feat. a coat closet. Make yourself at home in the spacious eat-in kitchen with a large island, easy-clean tiled flooring and plenty of solid wood cabinetry. Take in the wooden views from the wall of windows gracing the living room. Rain, sun or snow, the view is beautiful! The propane fireplace with stone surround and wood mantle anchors the living room, while the vaulted ceiling provides an airy feel. The main 4Pc bathroom offers a conveniently located laundry closet. The primary bedroom suite features a 4Pc ensuite with walk-in shower and double sinks, plus a large walk-in closet. Enjoy easy access to the deck through the primary bedroom as well. A comfortable, inviting and well-kept home awaits you. As a bonus is the guest bunkie fun for the kids OR potential for a seasonal office. Work, play or tinker in the detached garage, insulated with concrete floor. Lakewood Community offers various trails for hiking, snowshoeing or walking your four-legged friends. Stroll the boardwalk along West Little Lake, listen to the birdsong and wave a friendly hello to your neighbors passing by or stop to chat for a while. Located a short distance to Lions Head for amenities, JK-Gr.12 school, hospital & more! Public boat launch to Lake Huron and a sandy beach for swimming also only a short drive away. Whether you are looking for a recreational getaway or to relocate full-time, make Lakewood your next adventure! (id:54532)
Property Details
| MLS® Number | X12056000 |
| Property Type | Single Family |
| Community Name | Northern Bruce Peninsula |
| Community Features | School Bus |
| Easement | Sub Division Covenants |
| Equipment Type | Propane Tank |
| Features | Wooded Area, Irregular Lot Size, Rolling, Partially Cleared, Level, Carpet Free |
| Parking Space Total | 7 |
| Rental Equipment Type | Propane Tank |
| Structure | Deck, Patio(s), Shed, Shed, Dock |
| Water Front Type | Waterfront |
Building
| Bathroom Total | 2 |
| Bedrooms Above Ground | 3 |
| Bedrooms Total | 3 |
| Age | 16 To 30 Years |
| Amenities | Fireplace(s) |
| Appliances | Water Heater, Water Treatment, Dishwasher, Freezer, Furniture, Microwave, Stove, Window Coverings, Refrigerator |
| Architectural Style | Raised Bungalow |
| Basement Type | Crawl Space |
| Construction Style Attachment | Detached |
| Construction Style Other | Seasonal |
| Exterior Finish | Wood, Stone |
| Fire Protection | Smoke Detectors |
| Fireplace Present | Yes |
| Fireplace Total | 1 |
| Flooring Type | Tile, Hardwood, Laminate |
| Foundation Type | Poured Concrete |
| Heating Fuel | Propane |
| Heating Type | Forced Air |
| Stories Total | 1 |
| Size Interior | 1,500 - 2,000 Ft2 |
| Type | House |
| Utility Water | Drilled Well |
Parking
| Detached Garage | |
| Garage |
Land
| Access Type | Year-round Access, Public Docking |
| Acreage | No |
| Sewer | Sanitary Sewer |
| Size Depth | 262 Ft |
| Size Frontage | 260 Ft ,2 In |
| Size Irregular | 260.2 X 262 Ft |
| Size Total Text | 260.2 X 262 Ft|1/2 - 1.99 Acres |
| Zoning Description | R1 |
Rooms
| Level | Type | Length | Width | Dimensions |
|---|---|---|---|---|
| Main Level | Dining Room | 3.75 m | 3.05 m | 3.75 m x 3.05 m |
| Main Level | Kitchen | 4.84 m | 3.6 m | 4.84 m x 3.6 m |
| Main Level | Living Room | 7.61 m | 3.72 m | 7.61 m x 3.72 m |
| Main Level | Bathroom | 3.44 m | 1.77 m | 3.44 m x 1.77 m |
| Main Level | Bedroom | 3.51 m | 2.79 m | 3.51 m x 2.79 m |
| Main Level | Bedroom | 3.52 m | 2.79 m | 3.52 m x 2.79 m |
| Main Level | Primary Bedroom | 4.6 m | 4.1 m | 4.6 m x 4.1 m |
| Main Level | Bathroom | 2.9 m | 1.73 m | 2.9 m x 1.73 m |
| Main Level | Other | 2.9 m | 1.52 m | 2.9 m x 1.52 m |
Utilities
| Telephone | Nearby |
| Electricity Connected | Connected |
| Sewer | Installed |
Contact Us
Contact us for more information
Ashley Jackson
Broker
www.greybrucerealestate.net/
www.facebook.com/TheBrucePeninsulaRealEstateTeam/
No Favourites Found

Sotheby's International Realty Canada,
Brokerage
243 Hurontario St,
Collingwood, ON L9Y 2M1
Office: 705 416 1499
Rioux Baker Davies Team Contacts

Sherry Rioux Team Lead
-
705-443-2793705-443-2793
-
Email SherryEmail Sherry

Emma Baker Team Lead
-
705-444-3989705-444-3989
-
Email EmmaEmail Emma

Craig Davies Team Lead
-
289-685-8513289-685-8513
-
Email CraigEmail Craig

Jacki Binnie Sales Representative
-
705-441-1071705-441-1071
-
Email JackiEmail Jacki

Hollie Knight Sales Representative
-
705-994-2842705-994-2842
-
Email HollieEmail Hollie

Manar Vandervecht Real Estate Broker
-
647-267-6700647-267-6700
-
Email ManarEmail Manar

Michael Maish Sales Representative
-
706-606-5814706-606-5814
-
Email MichaelEmail Michael

Almira Haupt Finance Administrator
-
705-416-1499705-416-1499
-
Email AlmiraEmail Almira
Google Reviews









































No Favourites Found

The trademarks REALTOR®, REALTORS®, and the REALTOR® logo are controlled by The Canadian Real Estate Association (CREA) and identify real estate professionals who are members of CREA. The trademarks MLS®, Multiple Listing Service® and the associated logos are owned by The Canadian Real Estate Association (CREA) and identify the quality of services provided by real estate professionals who are members of CREA. The trademark DDF® is owned by The Canadian Real Estate Association (CREA) and identifies CREA's Data Distribution Facility (DDF®)
April 02 2025 02:27:59
The Lakelands Association of REALTORS®
RE/MAX Grey Bruce Realty Inc.
Quick Links
-
HomeHome
-
About UsAbout Us
-
Rental ServiceRental Service
-
Listing SearchListing Search
-
10 Advantages10 Advantages
-
ContactContact
Contact Us
-
243 Hurontario St,243 Hurontario St,
Collingwood, ON L9Y 2M1
Collingwood, ON L9Y 2M1 -
705 416 1499705 416 1499
-
riouxbakerteam@sothebysrealty.cariouxbakerteam@sothebysrealty.ca
© 2025 Rioux Baker Davies Team
-
The Blue MountainsThe Blue Mountains
-
Privacy PolicyPrivacy Policy
