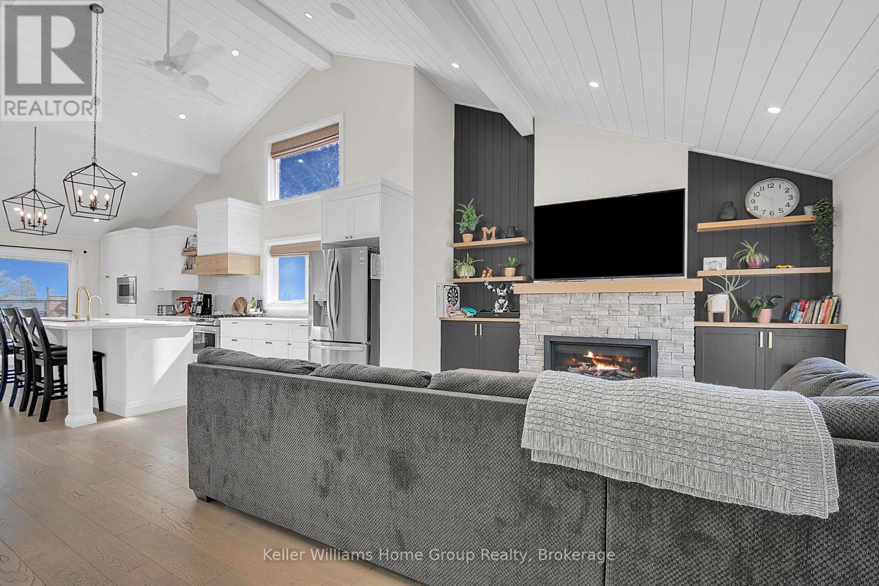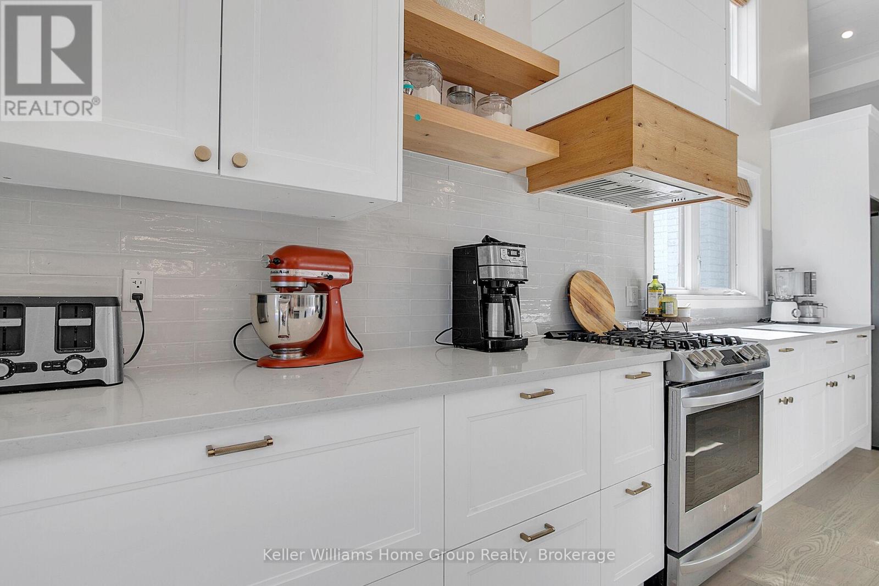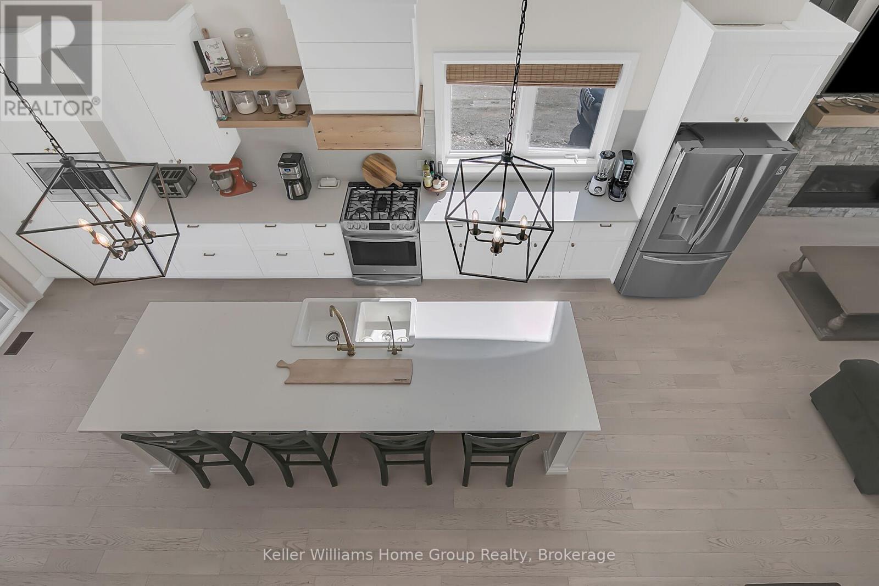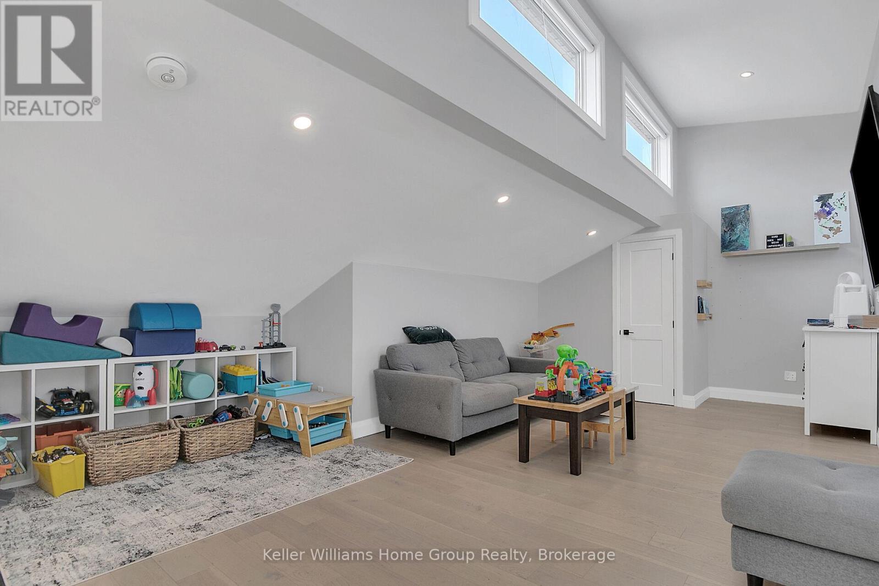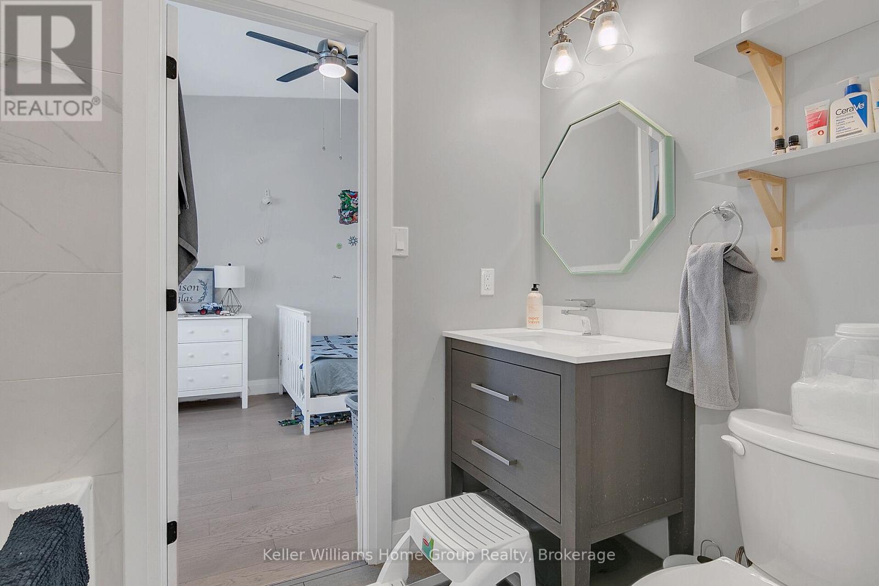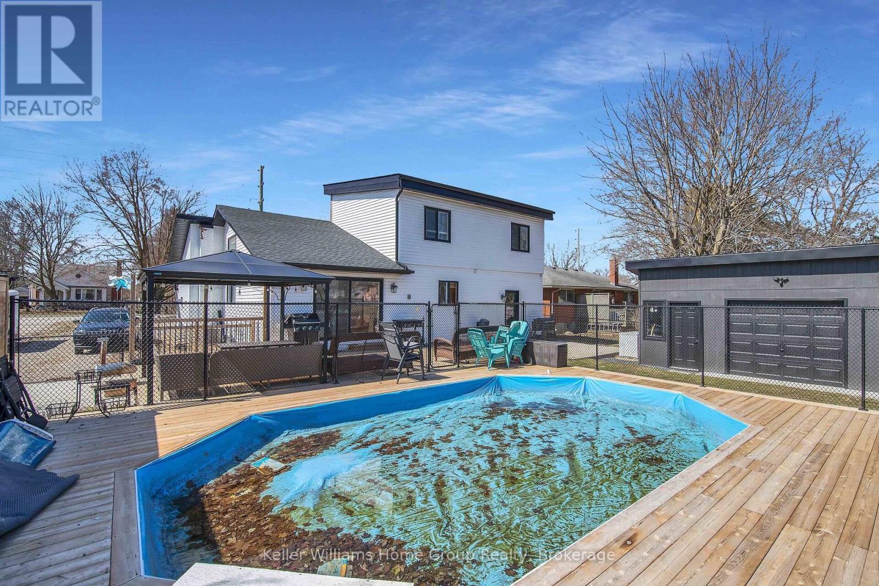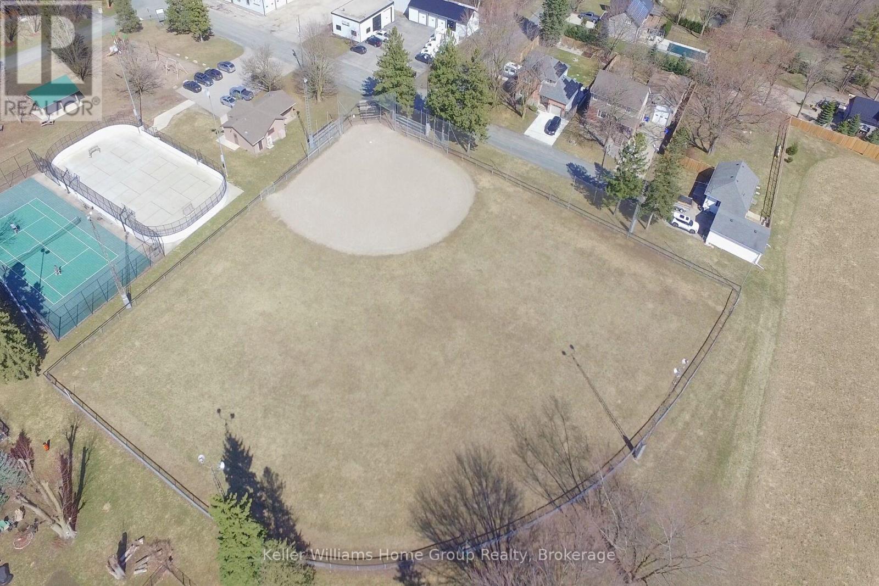$1,350,000
Welcome to 989 Northfield Dr. E., Conestogo A Stunning Modern Retreat Backing Onto the Park! This completely renovated gem blends modern finishes with small-town charm on an expansive 70 x 206 lot, backing directly onto Conestogo Community Park. With 1 main-floor bedroom, 2 spacious bedrooms upstairs, and a 2-bedroom basement apartment with its own entrance and separate hydro meter, this home is as versatile as it is beautiful, ideal for multi-generational living or income potential. Step into the heart of the home where soaring 15 ceilings and an open-concept layout create an airy, welcoming space filled with natural light. The designer kitchen flows seamlessly onto a large entertaining deck, overlooking your private backyard oasis complete with a custom cedar sauna, swimming pool, and direct gated access to the park. Enjoy the benefits of 3.5 luxurious bathrooms, an impressive home gym, and parking for 8+ vehicles. The new oversized septic system and fully fenced yard add convenience and peace of mind. Live steps from community amenities like a baseball diamond, tennis court, hockey rink, and playground, and immerse yourself in a vibrant, family-friendly community known for its charm and year-round events. Whether you're looking to settle into your forever home or invest in a high-quality, income-generating property, 989 Northfield Dr. E. offers it all. Don't miss this one-of-a-kind opportunity in sought-after Conestogo! (id:54532)
Property Details
| MLS® Number | X12057394 |
| Property Type | Single Family |
| Amenities Near By | Schools |
| Community Features | Community Centre |
| Features | Backs On Greenbelt, Conservation/green Belt, Carpet Free, Sump Pump, In-law Suite, Sauna |
| Parking Space Total | 7 |
| Pool Type | Inground Pool |
| Structure | Porch, Shed, Shed |
Building
| Bathroom Total | 4 |
| Bedrooms Above Ground | 5 |
| Bedrooms Total | 5 |
| Age | 51 To 99 Years |
| Amenities | Separate Electricity Meters |
| Appliances | Garage Door Opener Remote(s), Dishwasher, Dryer, Microwave, Stove, Washer, Refrigerator |
| Basement Features | Apartment In Basement, Separate Entrance |
| Basement Type | N/a |
| Construction Style Attachment | Detached |
| Cooling Type | Central Air Conditioning |
| Exterior Finish | Wood, Brick |
| Fireplace Present | Yes |
| Foundation Type | Block |
| Half Bath Total | 1 |
| Heating Fuel | Natural Gas |
| Heating Type | Forced Air |
| Stories Total | 2 |
| Size Interior | 2,000 - 2,500 Ft2 |
| Type | House |
| Utility Water | Municipal Water |
Parking
| Attached Garage | |
| Garage |
Land
| Acreage | No |
| Fence Type | Fenced Yard |
| Land Amenities | Schools |
| Landscape Features | Landscaped |
| Sewer | Septic System |
| Size Irregular | 70 X 206.2 Acre ; 70.11 Ft X 206.23 Ft X 70.10 Ft X 205.74 |
| Size Total Text | 70 X 206.2 Acre ; 70.11 Ft X 206.23 Ft X 70.10 Ft X 205.74|under 1/2 Acre |
| Zoning Description | R1 |
Rooms
| Level | Type | Length | Width | Dimensions |
|---|---|---|---|---|
| Second Level | Bathroom | 2.36 m | 1.47 m | 2.36 m x 1.47 m |
| Second Level | Playroom | 7.95 m | 4.88 m | 7.95 m x 4.88 m |
| Second Level | Bedroom 2 | 2.9 m | 3.53 m | 2.9 m x 3.53 m |
| Second Level | Bedroom 3 | 3.58 m | 2.95 m | 3.58 m x 2.95 m |
| Basement | Bedroom 4 | 3.58 m | 4.47 m | 3.58 m x 4.47 m |
| Basement | Bedroom 5 | 3.35 m | 4.47 m | 3.35 m x 4.47 m |
| Basement | Kitchen | 7.52 m | 7.01 m | 7.52 m x 7.01 m |
| Basement | Bathroom | 2.06 m | 1.68 m | 2.06 m x 1.68 m |
| Main Level | Living Room | 4.85 m | 4.27 m | 4.85 m x 4.27 m |
| Main Level | Kitchen | 7.34 m | 3.58 m | 7.34 m x 3.58 m |
| Main Level | Dining Room | 3.15 m | 4.88 m | 3.15 m x 4.88 m |
| Main Level | Laundry Room | 1.7 m | 2.79 m | 1.7 m x 2.79 m |
| Main Level | Office | 4.95 m | 2.54 m | 4.95 m x 2.54 m |
| Main Level | Primary Bedroom | 3.96 m | 3.68 m | 3.96 m x 3.68 m |
| Main Level | Bathroom | 2.64 m | 1.42 m | 2.64 m x 1.42 m |
https://www.realtor.ca/real-estate/28109750/989-northfield-drive-e-woolwich
Contact Us
Contact us for more information
Owen Lennox
Salesperson
lennoxrealtygroup.com/
www.facebook.com/LennoxRealtyGroup
www.instagram.com/lennoxrealty/
No Favourites Found

Sotheby's International Realty Canada,
Brokerage
243 Hurontario St,
Collingwood, ON L9Y 2M1
Office: 705 416 1499
Rioux Baker Davies Team Contacts

Sherry Rioux Team Lead
-
705-443-2793705-443-2793
-
Email SherryEmail Sherry

Emma Baker Team Lead
-
705-444-3989705-444-3989
-
Email EmmaEmail Emma

Craig Davies Team Lead
-
289-685-8513289-685-8513
-
Email CraigEmail Craig

Jacki Binnie Sales Representative
-
705-441-1071705-441-1071
-
Email JackiEmail Jacki

Hollie Knight Sales Representative
-
705-994-2842705-994-2842
-
Email HollieEmail Hollie

Manar Vandervecht Real Estate Broker
-
647-267-6700647-267-6700
-
Email ManarEmail Manar

Michael Maish Sales Representative
-
706-606-5814706-606-5814
-
Email MichaelEmail Michael

Almira Haupt Finance Administrator
-
705-416-1499705-416-1499
-
Email AlmiraEmail Almira
Google Reviews









































No Favourites Found

The trademarks REALTOR®, REALTORS®, and the REALTOR® logo are controlled by The Canadian Real Estate Association (CREA) and identify real estate professionals who are members of CREA. The trademarks MLS®, Multiple Listing Service® and the associated logos are owned by The Canadian Real Estate Association (CREA) and identify the quality of services provided by real estate professionals who are members of CREA. The trademark DDF® is owned by The Canadian Real Estate Association (CREA) and identifies CREA's Data Distribution Facility (DDF®)
April 07 2025 11:39:45
The Lakelands Association of REALTORS®
Keller Williams Home Group Realty
Quick Links
-
HomeHome
-
About UsAbout Us
-
Rental ServiceRental Service
-
Listing SearchListing Search
-
10 Advantages10 Advantages
-
ContactContact
Contact Us
-
243 Hurontario St,243 Hurontario St,
Collingwood, ON L9Y 2M1
Collingwood, ON L9Y 2M1 -
705 416 1499705 416 1499
-
riouxbakerteam@sothebysrealty.cariouxbakerteam@sothebysrealty.ca
© 2025 Rioux Baker Davies Team
-
The Blue MountainsThe Blue Mountains
-
Privacy PolicyPrivacy Policy

