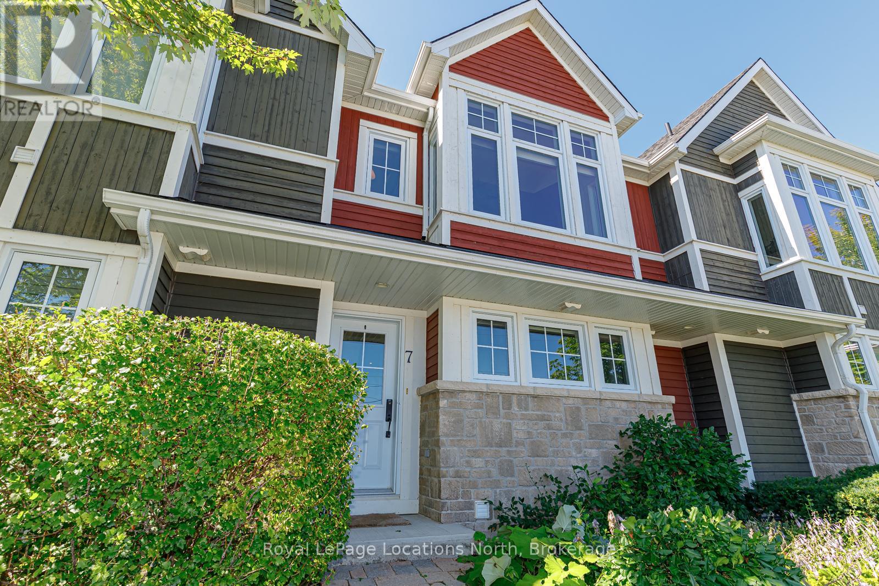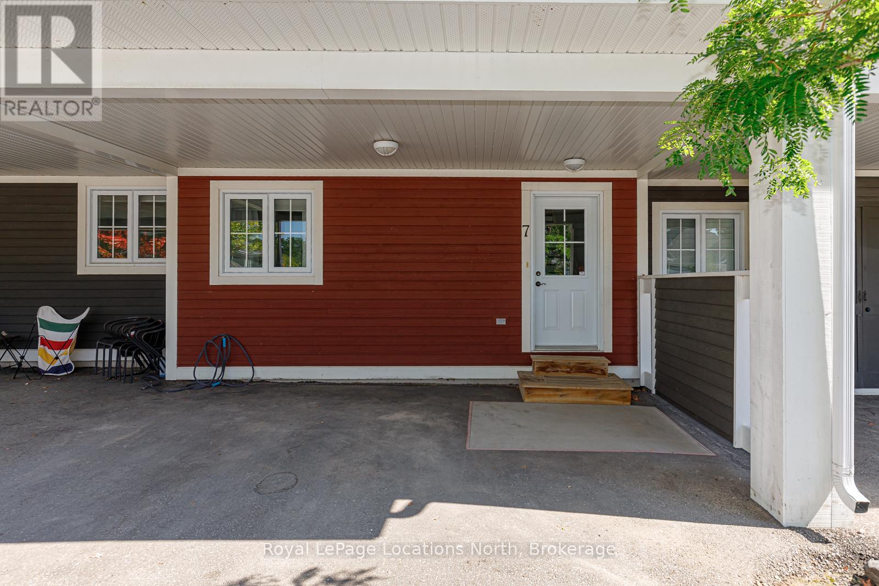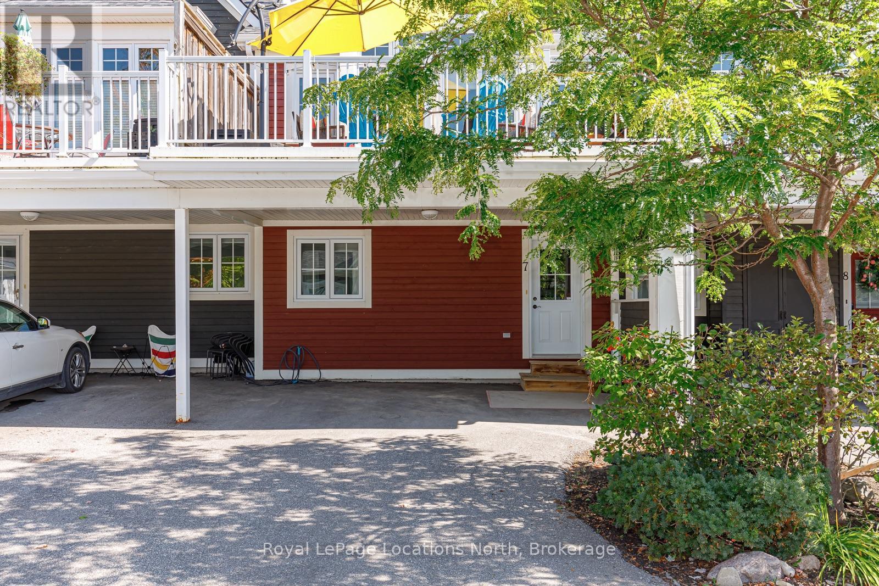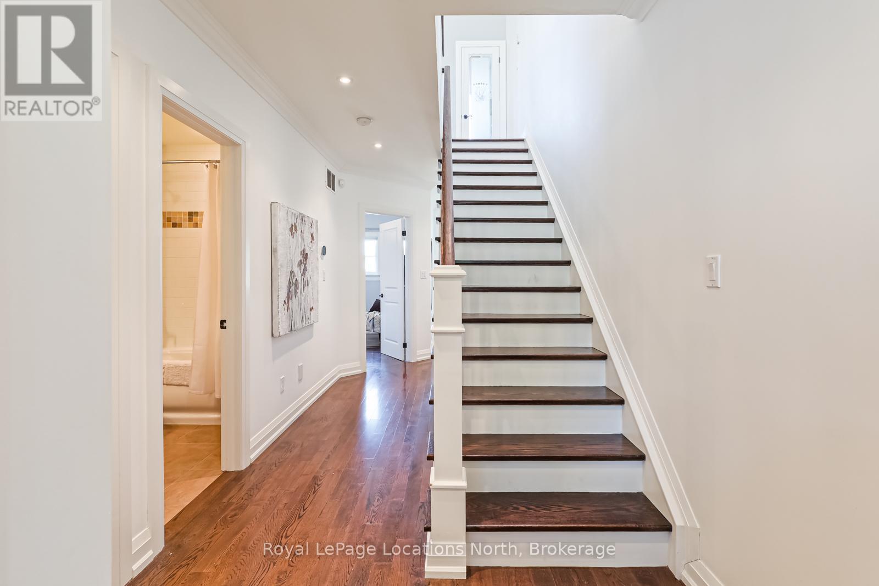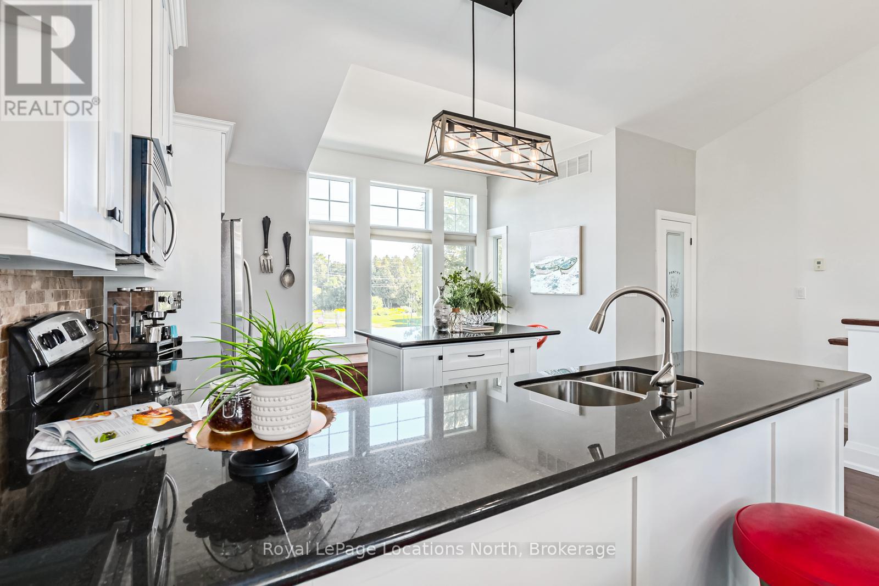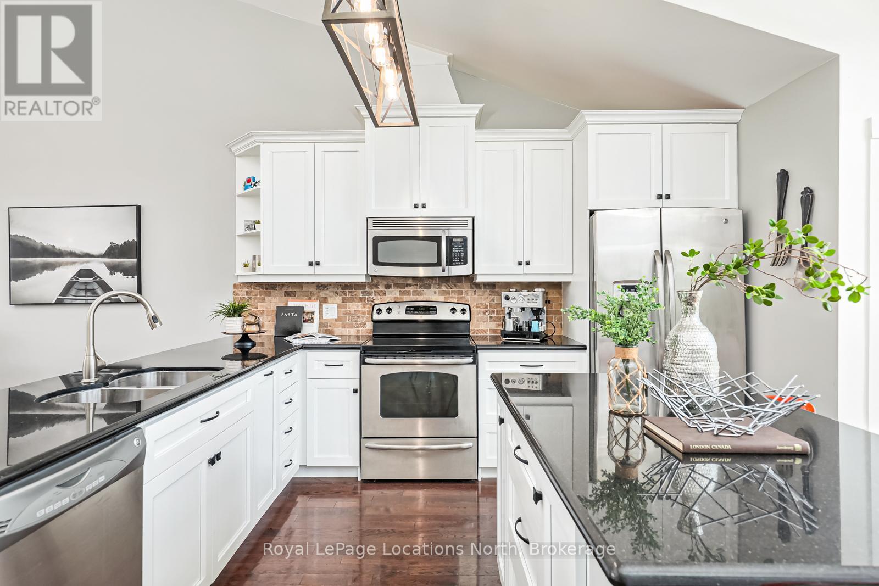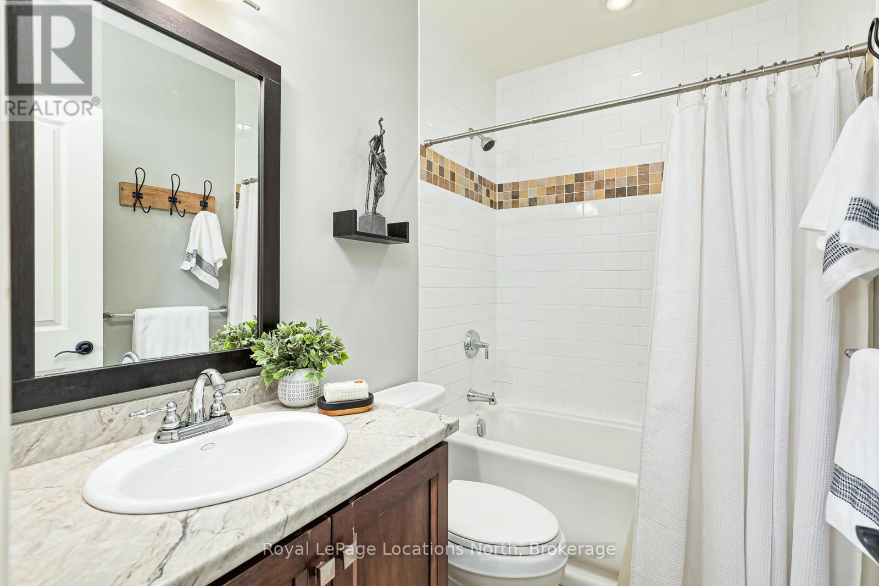$3,500 Monthly
Seasonal Rental Elegant Executive Townhouse in Thornbury. Experience the best of summer in Southern Georgian Bay with this stunning 3-bedroom, 3-bathroom executive townhouse, perfectly situated with access to the serene Mill Pond. Enjoy the convenience of being just a short stroll from downtown Thornbury's charming shops and restaurants, with golf courses, scenic hiking and biking trails, and beautiful beaches only minutes away. Designed for comfort and style, the bright and spacious upper level features an open-concept living, dining, and kitchen area with a cozy gas fireplace and opening onto a large deck ideal for entertaining or relaxing. The main level offers two generously sized bedrooms and bathrooms, while the lower level boasts a third bedroom, an additional bathroom, and a welcoming family room. A refined retreat in an unbeatable location. Utilities additional to rent. (id:54532)
Property Details
| MLS® Number | X12059865 |
| Property Type | Single Family |
| Community Name | Blue Mountains |
| Community Features | Pet Restrictions |
| Features | Balcony |
| Parking Space Total | 2 |
Building
| Bathroom Total | 3 |
| Bedrooms Above Ground | 3 |
| Bedrooms Total | 3 |
| Basement Development | Finished |
| Basement Type | N/a (finished) |
| Cooling Type | Central Air Conditioning |
| Exterior Finish | Wood |
| Fireplace Present | Yes |
| Heating Fuel | Natural Gas |
| Heating Type | Forced Air |
| Stories Total | 2 |
| Size Interior | 1,400 - 1,599 Ft2 |
| Type | Row / Townhouse |
Parking
| No Garage |
Land
| Acreage | No |
| Surface Water | Lake/pond |
Rooms
| Level | Type | Length | Width | Dimensions |
|---|---|---|---|---|
| Second Level | Kitchen | 4.19 m | 3.84 m | 4.19 m x 3.84 m |
| Second Level | Dining Room | 4.57 m | 2.92 m | 4.57 m x 2.92 m |
| Second Level | Living Room | 5.69 m | 4.55 m | 5.69 m x 4.55 m |
| Second Level | Pantry | 1.37 m | 1.37 m | 1.37 m x 1.37 m |
| Basement | Laundry Room | 1.91 m | 1.6 m | 1.91 m x 1.6 m |
| Basement | Bathroom | 1.5 m | 1.5 m | 1.5 m x 1.5 m |
| Basement | Family Room | 5.64 m | 4.83 m | 5.64 m x 4.83 m |
| Basement | Bedroom 3 | 3.56 m | 3.53 m | 3.56 m x 3.53 m |
| Ground Level | Primary Bedroom | 4.37 m | 3.58 m | 4.37 m x 3.58 m |
| Ground Level | Bedroom 2 | 3.58 m | 3.33 m | 3.58 m x 3.33 m |
| Ground Level | Bathroom | 1.6 m | 1.3 m | 1.6 m x 1.3 m |
| Ground Level | Bathroom | 1.6 m | 1.3 m | 1.6 m x 1.3 m |
https://www.realtor.ca/real-estate/28115377/7-59-king-street-e-blue-mountains-blue-mountains
Contact Us
Contact us for more information
Lisa Bugler
Broker
www.slope2sand.ca/
www.facebook.com/Slope2SandRealEstate
www.linkedin.com/in/lisabugler/
www.instagram.com/lisabugler/
No Favourites Found

Sotheby's International Realty Canada,
Brokerage
243 Hurontario St,
Collingwood, ON L9Y 2M1
Office: 705 416 1499
Rioux Baker Davies Team Contacts

Sherry Rioux Team Lead
-
705-443-2793705-443-2793
-
Email SherryEmail Sherry

Emma Baker Team Lead
-
705-444-3989705-444-3989
-
Email EmmaEmail Emma

Craig Davies Team Lead
-
289-685-8513289-685-8513
-
Email CraigEmail Craig

Jacki Binnie Sales Representative
-
705-441-1071705-441-1071
-
Email JackiEmail Jacki

Hollie Knight Sales Representative
-
705-994-2842705-994-2842
-
Email HollieEmail Hollie

Manar Vandervecht Real Estate Broker
-
647-267-6700647-267-6700
-
Email ManarEmail Manar

Michael Maish Sales Representative
-
706-606-5814706-606-5814
-
Email MichaelEmail Michael

Almira Haupt Finance Administrator
-
705-416-1499705-416-1499
-
Email AlmiraEmail Almira
Google Reviews









































No Favourites Found

The trademarks REALTOR®, REALTORS®, and the REALTOR® logo are controlled by The Canadian Real Estate Association (CREA) and identify real estate professionals who are members of CREA. The trademarks MLS®, Multiple Listing Service® and the associated logos are owned by The Canadian Real Estate Association (CREA) and identify the quality of services provided by real estate professionals who are members of CREA. The trademark DDF® is owned by The Canadian Real Estate Association (CREA) and identifies CREA's Data Distribution Facility (DDF®)
April 03 2025 05:26:55
The Lakelands Association of REALTORS®
Royal LePage Locations North
Quick Links
-
HomeHome
-
About UsAbout Us
-
Rental ServiceRental Service
-
Listing SearchListing Search
-
10 Advantages10 Advantages
-
ContactContact
Contact Us
-
243 Hurontario St,243 Hurontario St,
Collingwood, ON L9Y 2M1
Collingwood, ON L9Y 2M1 -
705 416 1499705 416 1499
-
riouxbakerteam@sothebysrealty.cariouxbakerteam@sothebysrealty.ca
© 2025 Rioux Baker Davies Team
-
The Blue MountainsThe Blue Mountains
-
Privacy PolicyPrivacy Policy
