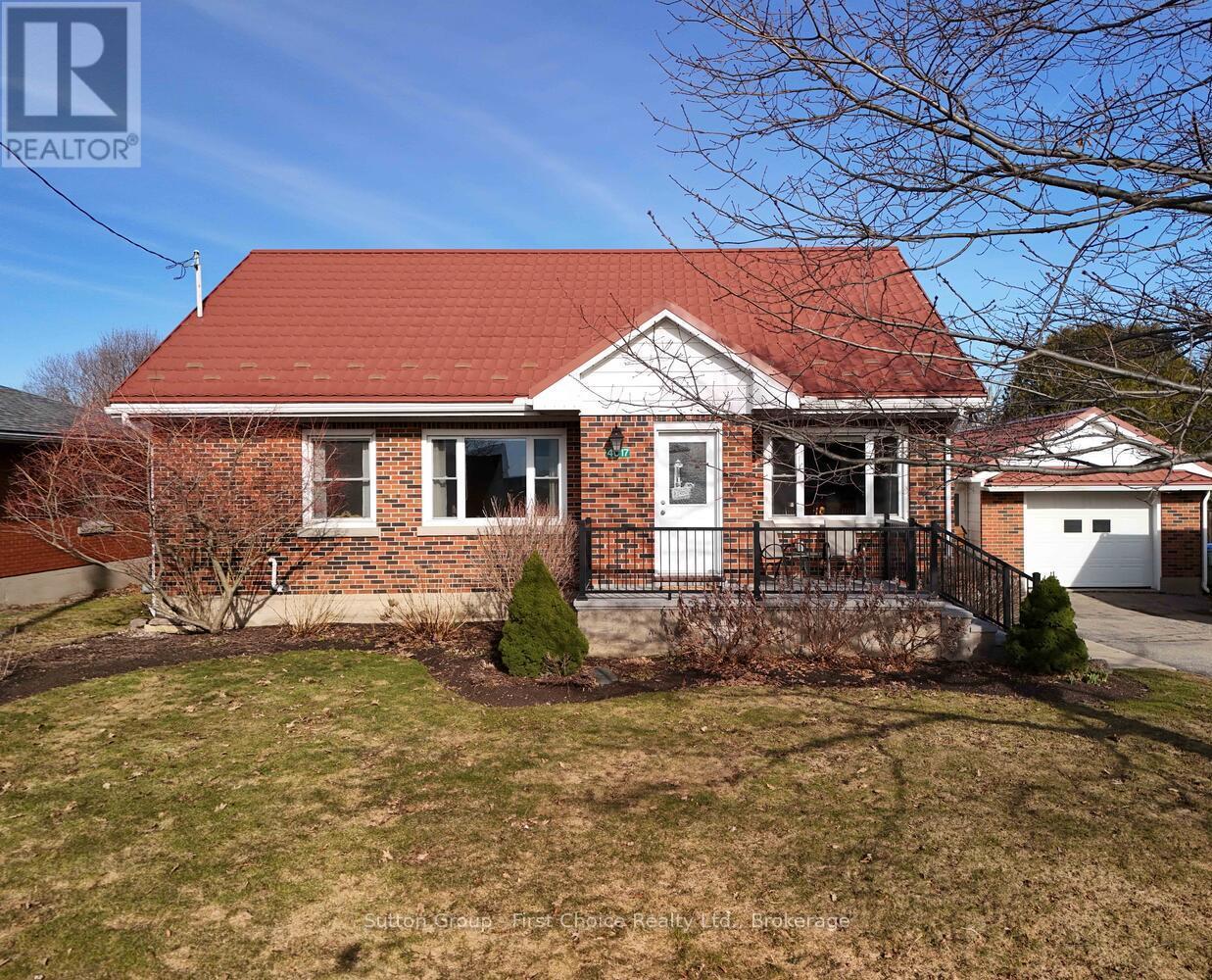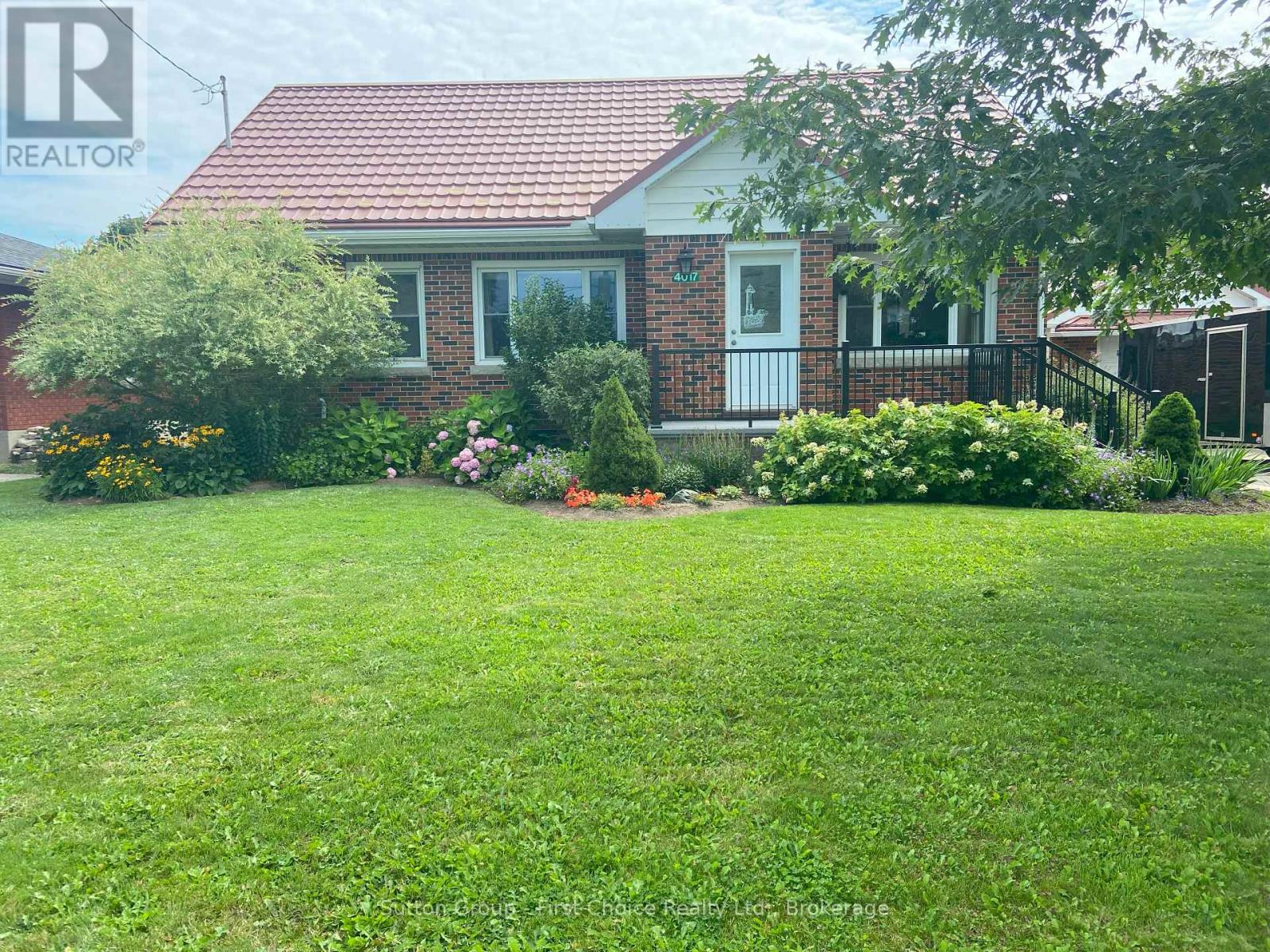$734,900
Its larger than it looks!!! Welcome to this updated 4-bedroom, 2-bathroom home in the wonderful community of Shakespeare. This solid brick residence offers more space than meets the eye, with a bright and airy open-concept layout, plenty of natural light, and sunset views. Step inside to find a thoughtfully designed interior featuring an updated kitchen that seamlessly flows into the living and dining areas, creating an ideal space for both relaxing and entertaining. There is main floor laundry, and a cozy sunroom looking into the back yard as well as a connected breezeway that leads to the heated and insulated shop, perfect for hobbyists or a home-based business. The main floor also features 2 nice sized bedrooms with one currently being used as a home office and a 4pc bathroom. As you head upstairs you will find 2 large bedrooms with plenty of closet space and a 3pc bathroom with a large shower. Downstairs in the basement you will find lots of working space currently set up as a gym, play space and storage. Outside, enjoy the professionally landscaped front gardens and a fenced yard -- a wonderful space for family gatherings or pets to roam. The steel roof provides durability, while numerous recent upgrades ensure peace of mind. With parking for 6+ vehicles plus a garage, there is plenty of room for guests. Located within a great school district, with all municipal utilities and just minutes from Kitchener Waterloo and Stratford , this home offers the perfect blend of charm, comfort, and practicality. Don't miss this incredible opportunity -- a schedule with all the upgrades available upon request. (id:54532)
Open House
This property has open houses!
10:30 am
Ends at:12:00 pm
Property Details
| MLS® Number | X12060347 |
| Property Type | Single Family |
| Community Name | Shakespeare |
| Equipment Type | Water Heater |
| Features | Flat Site |
| Parking Space Total | 7 |
| Rental Equipment Type | Water Heater |
| Structure | Shed |
Building
| Bathroom Total | 2 |
| Bedrooms Above Ground | 4 |
| Bedrooms Total | 4 |
| Age | 51 To 99 Years |
| Amenities | Fireplace(s) |
| Appliances | Water Softener, Water Heater, Dishwasher, Dryer, Microwave, Hood Fan, Stove, Washer, Refrigerator |
| Basement Type | Full |
| Construction Style Attachment | Detached |
| Cooling Type | Central Air Conditioning |
| Exterior Finish | Brick, Vinyl Siding |
| Fireplace Present | Yes |
| Fireplace Total | 1 |
| Foundation Type | Poured Concrete |
| Heating Fuel | Natural Gas |
| Heating Type | Forced Air |
| Stories Total | 2 |
| Size Interior | 2,000 - 2,500 Ft2 |
| Type | House |
| Utility Water | Municipal Water |
Parking
| Attached Garage | |
| Garage |
Land
| Acreage | No |
| Fence Type | Fully Fenced, Fenced Yard |
| Landscape Features | Landscaped |
| Sewer | Sanitary Sewer |
| Size Depth | 140 Ft |
| Size Frontage | 75 Ft |
| Size Irregular | 75 X 140 Ft |
| Size Total Text | 75 X 140 Ft |
| Zoning Description | R2 |
Rooms
| Level | Type | Length | Width | Dimensions |
|---|---|---|---|---|
| Second Level | Bedroom | 5.44 m | 4.32 m | 5.44 m x 4.32 m |
| Second Level | Bathroom | 2.5 m | 2.67 m | 2.5 m x 2.67 m |
| Second Level | Bedroom | 4.55 m | 4.32 m | 4.55 m x 4.32 m |
| Main Level | Foyer | 2 m | 1.15 m | 2 m x 1.15 m |
| Main Level | Living Room | 4.83 m | 3.8 m | 4.83 m x 3.8 m |
| Main Level | Dining Room | 3.85 m | 3.88 m | 3.85 m x 3.88 m |
| Main Level | Kitchen | 5.47 m | 4.59 m | 5.47 m x 4.59 m |
| Main Level | Bathroom | 1.9 m | 3.52 m | 1.9 m x 3.52 m |
| Main Level | Bedroom | 3.21 m | 3.78 m | 3.21 m x 3.78 m |
| Main Level | Bedroom | 3.33 m | 3.52 m | 3.33 m x 3.52 m |
| Main Level | Laundry Room | 4 m | 3 m | 4 m x 3 m |
| Main Level | Sunroom | 2.56 m | 2.22 m | 2.56 m x 2.22 m |
Contact Us
Contact us for more information
No Favourites Found

Sotheby's International Realty Canada,
Brokerage
243 Hurontario St,
Collingwood, ON L9Y 2M1
Office: 705 416 1499
Rioux Baker Davies Team Contacts

Sherry Rioux Team Lead
-
705-443-2793705-443-2793
-
Email SherryEmail Sherry

Emma Baker Team Lead
-
705-444-3989705-444-3989
-
Email EmmaEmail Emma

Craig Davies Team Lead
-
289-685-8513289-685-8513
-
Email CraigEmail Craig

Jacki Binnie Sales Representative
-
705-441-1071705-441-1071
-
Email JackiEmail Jacki

Hollie Knight Sales Representative
-
705-994-2842705-994-2842
-
Email HollieEmail Hollie

Manar Vandervecht Real Estate Broker
-
647-267-6700647-267-6700
-
Email ManarEmail Manar

Michael Maish Sales Representative
-
706-606-5814706-606-5814
-
Email MichaelEmail Michael

Almira Haupt Finance Administrator
-
705-416-1499705-416-1499
-
Email AlmiraEmail Almira
Google Reviews









































No Favourites Found

The trademarks REALTOR®, REALTORS®, and the REALTOR® logo are controlled by The Canadian Real Estate Association (CREA) and identify real estate professionals who are members of CREA. The trademarks MLS®, Multiple Listing Service® and the associated logos are owned by The Canadian Real Estate Association (CREA) and identify the quality of services provided by real estate professionals who are members of CREA. The trademark DDF® is owned by The Canadian Real Estate Association (CREA) and identifies CREA's Data Distribution Facility (DDF®)
April 03 2025 07:56:49
The Lakelands Association of REALTORS®
Sutton Group - First Choice Realty Ltd.
Quick Links
-
HomeHome
-
About UsAbout Us
-
Rental ServiceRental Service
-
Listing SearchListing Search
-
10 Advantages10 Advantages
-
ContactContact
Contact Us
-
243 Hurontario St,243 Hurontario St,
Collingwood, ON L9Y 2M1
Collingwood, ON L9Y 2M1 -
705 416 1499705 416 1499
-
riouxbakerteam@sothebysrealty.cariouxbakerteam@sothebysrealty.ca
© 2025 Rioux Baker Davies Team
-
The Blue MountainsThe Blue Mountains
-
Privacy PolicyPrivacy Policy





















































