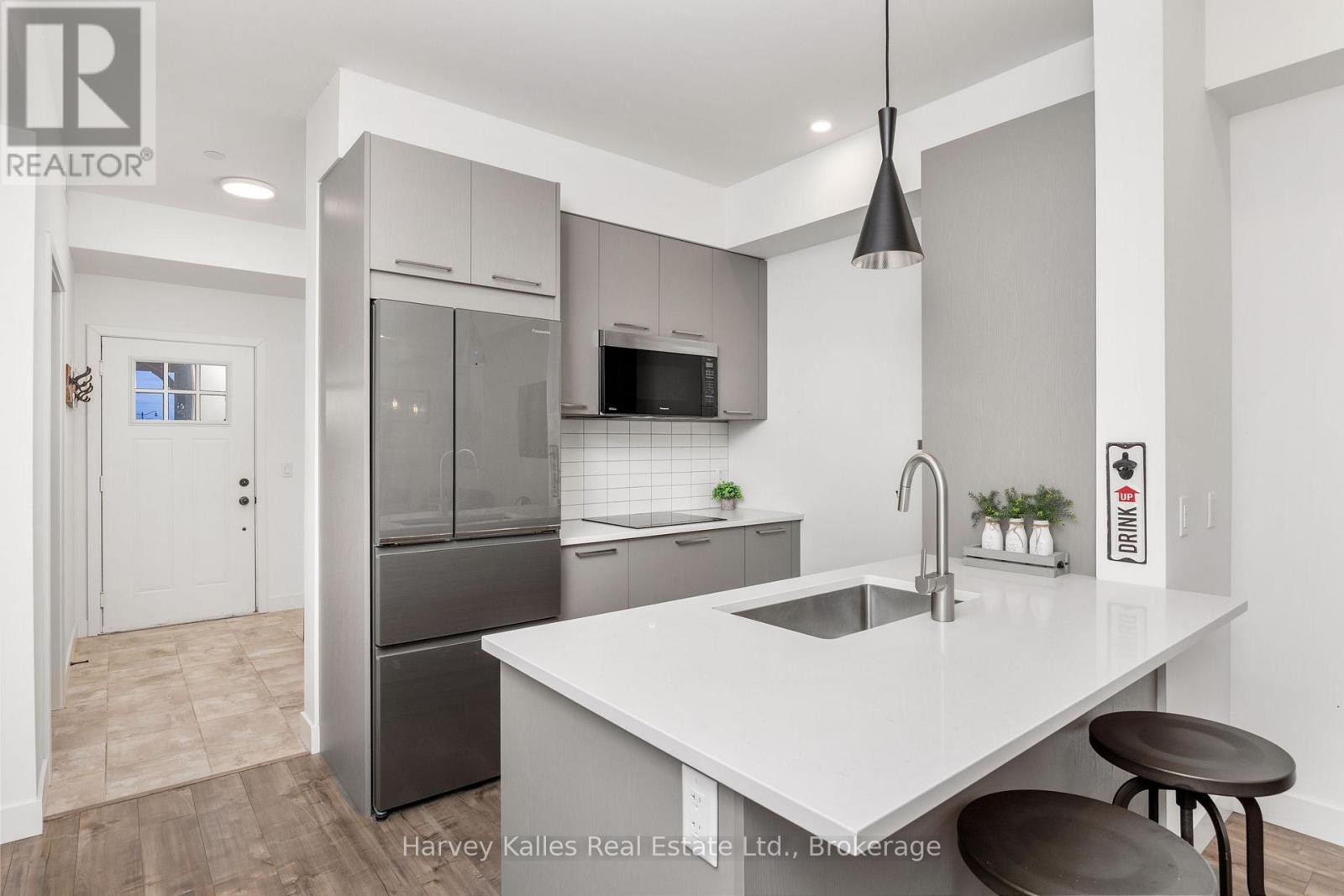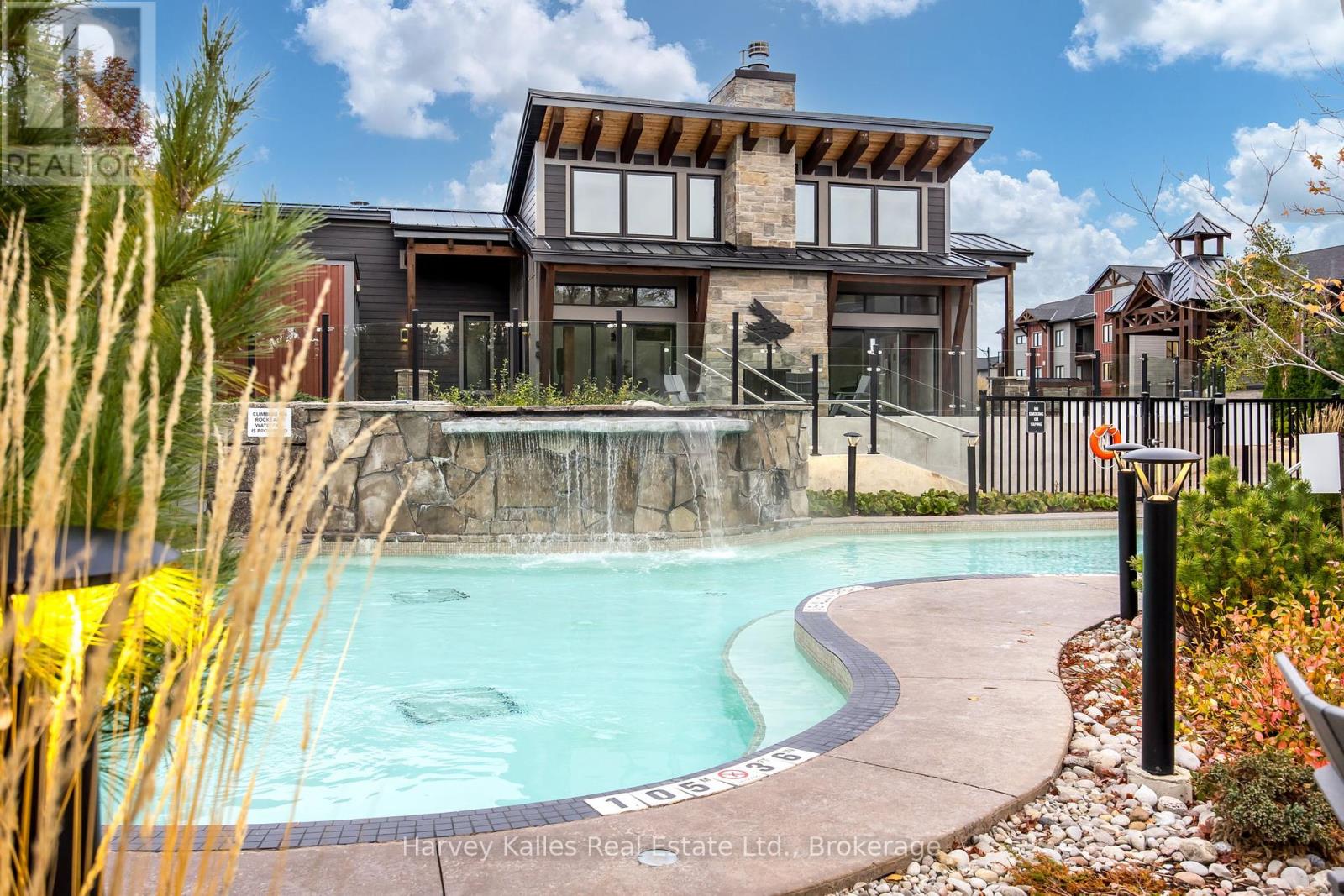$2,600 Monthly
Tastefully Furnished 2-Bedroom, 2-Bathroom Condo for Annual Lease in Prime Location. Discover the perfect blend of comfort, convenience, and resort-style living in this great condo. Nestled in a sought-after community near Blue Mountain, this inviting unit offers everything you need for a relaxed vibrant lifestyle. The interior includes a stylish and spacious layout, thoughtfully designed with tasteful furnishings, and a cozy gas fireplace providing a warm and welcoming atmosphere. The modern kitchen is fully quipped with kitchen-ware, small cooking appliances, built-in sleek stainless steel appliances - perfect for preparing meals with ease. Retreat to the primary bedroom, featuring a comfortable queen bed and a private ensuite bathroom with floating vanity sink and glass shower. The versatile second bedroom is also furnished with a queen bed. This room conveniently connects to a Jack-and-Jill bathroom, which is also accessible from the hallway - a perfect additional bedroom for guests or family. Enjoy direct access to scenic trails leading to Blue Mountain Resort, offering year-round outdoor activities. With access to resort style amenities, relax and unwind with access to two heated outdoor pools - a luxurious hot tub spa pool with a cascading waterfall and a separate heated swimming pool. If you're into fitness or wellness, stay active in the on-site gym, hit the trails surrounding the community or stretch and rejuvenate in the dedicated yoga room. Finish by indulging in the soothing heat of the sauna - perfect for post-trail relaxation. This condo unit is conveniently close to Blue Mountain resort and the charming town of Collingwood where you'll be sure to find an array of shops, restaurants, and entertainment. Situated in a lovely and welcoming community, this condo offers the perfect balance of serenity and accessibility. Whether you're seeking a peaceful retreat or an active lifestyle, this unit offers it all. Make this exceptional condo your new home. (id:54532)
Property Details
| MLS® Number | X12060571 |
| Property Type | Single Family |
| Community Name | Blue Mountains |
| Amenities Near By | Beach, Marina, Ski Area |
| Community Features | Pet Restrictions |
| Features | Wooded Area, Elevator, Balcony, Carpet Free |
| Parking Space Total | 1 |
| Structure | Patio(s) |
Building
| Bathroom Total | 2 |
| Bedrooms Above Ground | 2 |
| Bedrooms Total | 2 |
| Amenities | Exercise Centre, Party Room, Fireplace(s), Separate Heating Controls |
| Appliances | Oven - Built-in, Water Heater - Tankless, All, Cooktop, Dishwasher, Dryer, Furniture, Microwave, Oven, Stove, Washer, Refrigerator |
| Cooling Type | Central Air Conditioning, Air Exchanger |
| Exterior Finish | Aluminum Siding, Wood |
| Fire Protection | Smoke Detectors |
| Fireplace Present | Yes |
| Fireplace Total | 1 |
| Heating Fuel | Natural Gas |
| Heating Type | Forced Air |
| Size Interior | 800 - 899 Ft2 |
Parking
| No Garage |
Land
| Acreage | No |
| Land Amenities | Beach, Marina, Ski Area |
Rooms
| Level | Type | Length | Width | Dimensions |
|---|---|---|---|---|
| Main Level | Living Room | 5.5 m | 3.87 m | 5.5 m x 3.87 m |
| Main Level | Kitchen | 2.44 m | 2.32 m | 2.44 m x 2.32 m |
| Main Level | Primary Bedroom | 3.26 m | 2.77 m | 3.26 m x 2.77 m |
| Main Level | Bathroom | Measurements not available | ||
| Main Level | Bedroom 2 | 2.74 m | 2.77 m | 2.74 m x 2.77 m |
| Main Level | Bathroom | Measurements not available | ||
| Main Level | Laundry Room | Measurements not available |
https://www.realtor.ca/real-estate/28117174/103-16-beckwith-lane-blue-mountains-blue-mountains
Contact Us
Contact us for more information
Rachael Bakker
Salesperson
www.rachaelbakker.com/
www.facebook.com/rachaelbakkerrealestate
www.linkedin.com/in/rachael-bakker-86636359/
www.instagram.com/rachaelbakkerrealestate/
No Favourites Found

Sotheby's International Realty Canada,
Brokerage
243 Hurontario St,
Collingwood, ON L9Y 2M1
Office: 705 416 1499
Rioux Baker Davies Team Contacts

Sherry Rioux Team Lead
-
705-443-2793705-443-2793
-
Email SherryEmail Sherry

Emma Baker Team Lead
-
705-444-3989705-444-3989
-
Email EmmaEmail Emma

Craig Davies Team Lead
-
289-685-8513289-685-8513
-
Email CraigEmail Craig

Jacki Binnie Sales Representative
-
705-441-1071705-441-1071
-
Email JackiEmail Jacki

Hollie Knight Sales Representative
-
705-994-2842705-994-2842
-
Email HollieEmail Hollie

Manar Vandervecht Real Estate Broker
-
647-267-6700647-267-6700
-
Email ManarEmail Manar

Michael Maish Sales Representative
-
706-606-5814706-606-5814
-
Email MichaelEmail Michael

Almira Haupt Finance Administrator
-
705-416-1499705-416-1499
-
Email AlmiraEmail Almira
Google Reviews









































No Favourites Found

The trademarks REALTOR®, REALTORS®, and the REALTOR® logo are controlled by The Canadian Real Estate Association (CREA) and identify real estate professionals who are members of CREA. The trademarks MLS®, Multiple Listing Service® and the associated logos are owned by The Canadian Real Estate Association (CREA) and identify the quality of services provided by real estate professionals who are members of CREA. The trademark DDF® is owned by The Canadian Real Estate Association (CREA) and identifies CREA's Data Distribution Facility (DDF®)
April 12 2025 04:27:47
The Lakelands Association of REALTORS®
Harvey Kalles Real Estate Ltd.
Quick Links
-
HomeHome
-
About UsAbout Us
-
Rental ServiceRental Service
-
Listing SearchListing Search
-
10 Advantages10 Advantages
-
ContactContact
Contact Us
-
243 Hurontario St,243 Hurontario St,
Collingwood, ON L9Y 2M1
Collingwood, ON L9Y 2M1 -
705 416 1499705 416 1499
-
riouxbakerteam@sothebysrealty.cariouxbakerteam@sothebysrealty.ca
© 2025 Rioux Baker Davies Team
-
The Blue MountainsThe Blue Mountains
-
Privacy PolicyPrivacy Policy











































