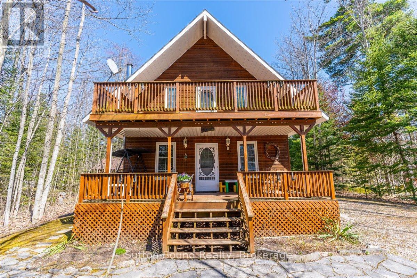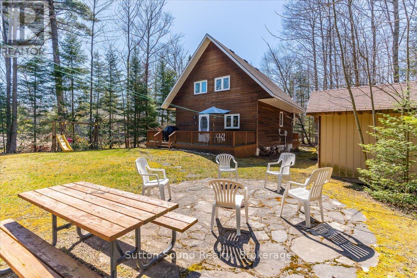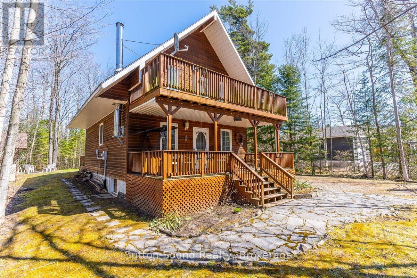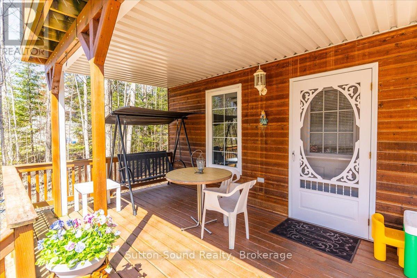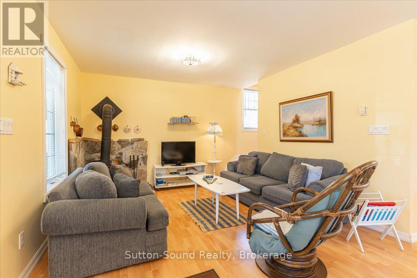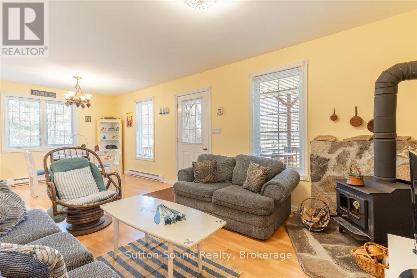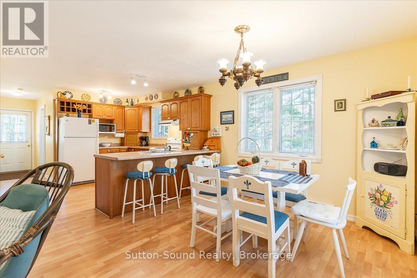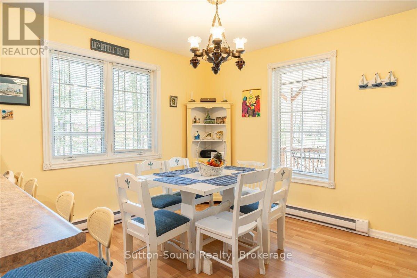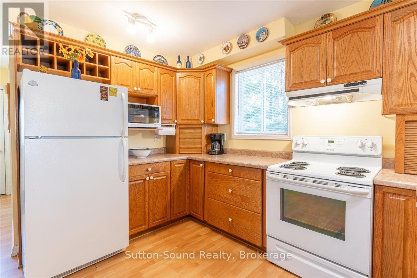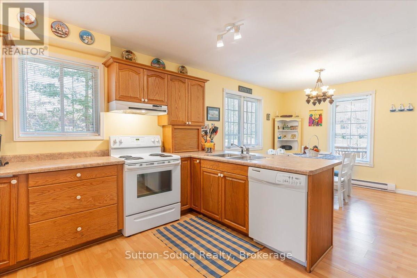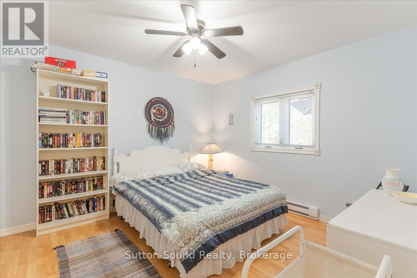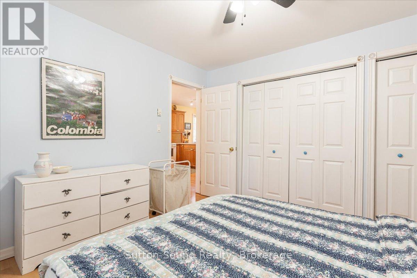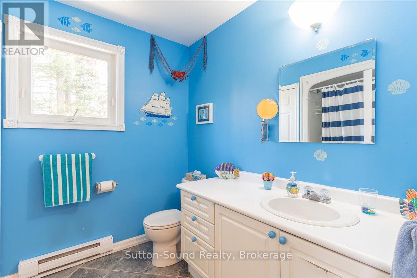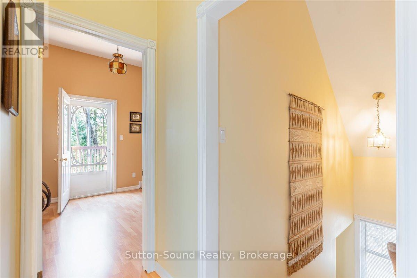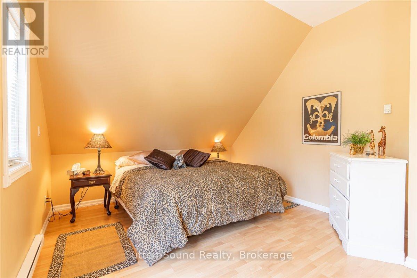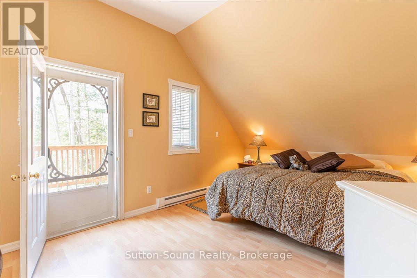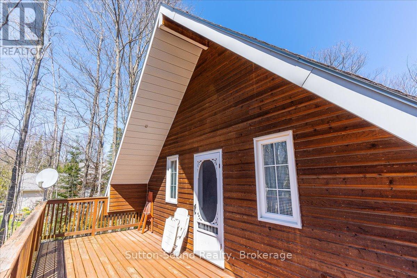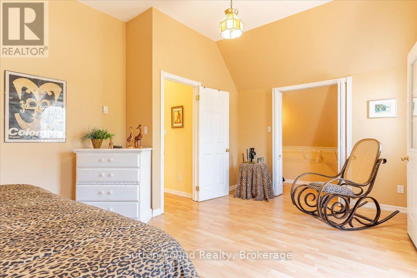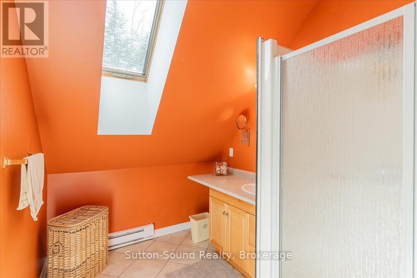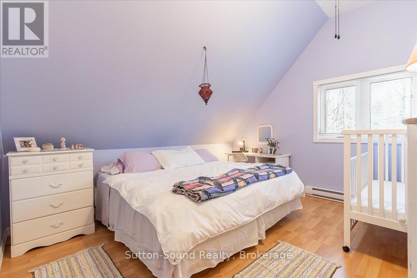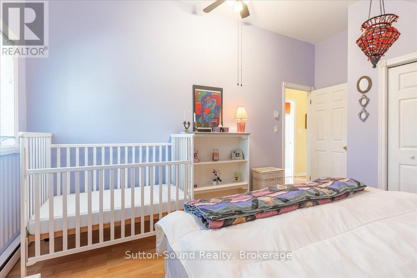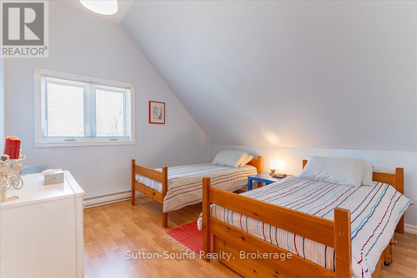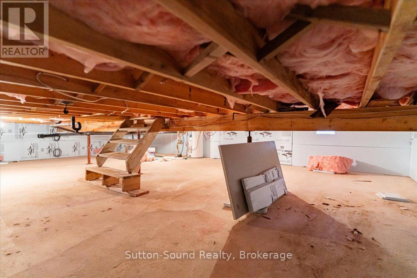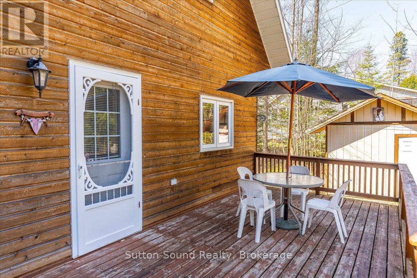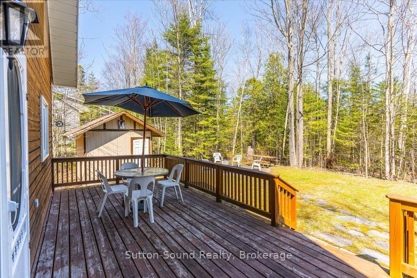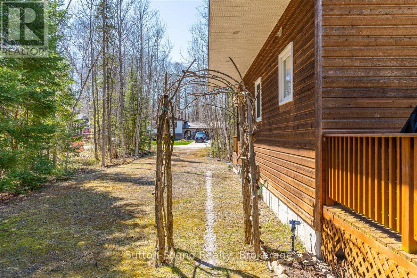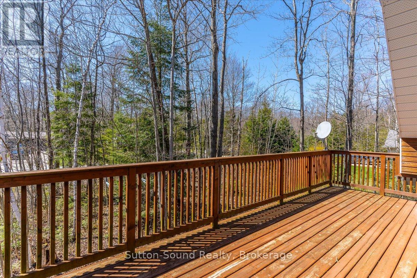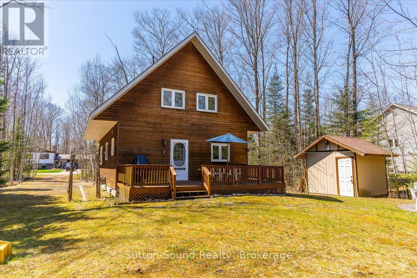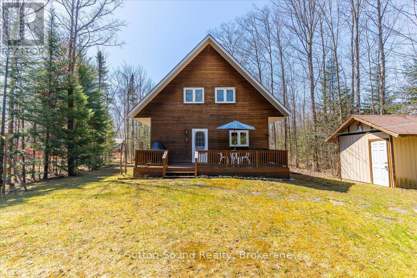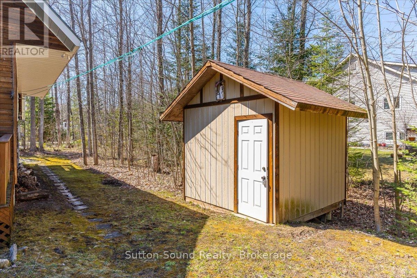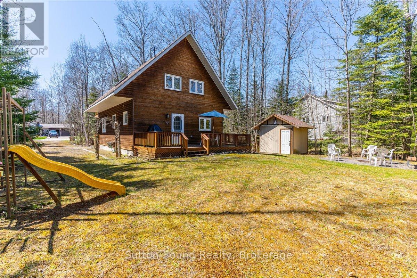$559,999
Welcome to this beautifully maintained 4-season cottage, perfectly situated in a peaceful area backing onto lush green space. This turn-key property offers 4 spacious bedrooms and 2 full bathrooms, making it ideal for families, weekend getaways, or investment opportunities.Enjoy the convenience of main-floor laundry, a cozy front porch, and a spacious back deck for outdoor entertaining. The second-floor primary bedroom features a private balcony, perfect for morning coffee or evening relaxation. A fire pit and garden shed add to the outdoor charm. Natural gas available at the road and a new roof (2024). Located close to trails, the beach, and all the amenities of Sauble Beach, this is a rare opportunity to own a slice of nature with modern comforts. Don't miss out schedule your viewing today! (id:54532)
Property Details
| MLS® Number | X12062069 |
| Property Type | Single Family |
| Community Name | South Bruce Peninsula |
| Amenities Near By | Beach, Marina, Park, Schools |
| Equipment Type | None |
| Features | Wooded Area, Backs On Greenbelt |
| Parking Space Total | 4 |
| Rental Equipment Type | None |
| Structure | Porch, Deck, Shed |
Building
| Bathroom Total | 2 |
| Bedrooms Above Ground | 4 |
| Bedrooms Total | 4 |
| Age | 16 To 30 Years |
| Amenities | Fireplace(s) |
| Appliances | Water Heater, Water Meter, Dishwasher, Dryer, Furniture, Microwave, Stove, Washer, Window Coverings, Refrigerator |
| Architectural Style | Chalet |
| Basement Type | Crawl Space |
| Construction Style Attachment | Detached |
| Exterior Finish | Wood |
| Fireplace Present | Yes |
| Fireplace Total | 1 |
| Fireplace Type | Woodstove |
| Foundation Type | Concrete |
| Heating Fuel | Electric |
| Heating Type | Baseboard Heaters |
| Size Interior | 1,100 - 1,500 Ft2 |
| Type | House |
| Utility Water | Municipal Water |
Parking
| No Garage |
Land
| Access Type | Year-round Access, Marina Docking |
| Acreage | No |
| Land Amenities | Beach, Marina, Park, Schools |
| Sewer | Septic System |
| Size Depth | 150 Ft |
| Size Frontage | 105 Ft |
| Size Irregular | 105 X 150 Ft |
| Size Total Text | 105 X 150 Ft |
| Zoning Description | R3 |
Rooms
| Level | Type | Length | Width | Dimensions |
|---|---|---|---|---|
| Second Level | Bathroom | 2.41 m | 2.01 m | 2.41 m x 2.01 m |
| Second Level | Bedroom 2 | 4.6 m | 3.43 m | 4.6 m x 3.43 m |
| Second Level | Bedroom 3 | 3.48 m | 3.53 m | 3.48 m x 3.53 m |
| Second Level | Primary Bedroom | 5.77 m | 3.66 m | 5.77 m x 3.66 m |
| Main Level | Bathroom | 2.13 m | 2.44 m | 2.13 m x 2.44 m |
| Main Level | Bedroom | 3.43 m | 3.51 m | 3.43 m x 3.51 m |
| Main Level | Living Room | 7.01 m | 3.61 m | 7.01 m x 3.61 m |
| Main Level | Kitchen | 3.4 m | 3.66 m | 3.4 m x 3.66 m |
Utilities
| Cable | Available |
Contact Us
Contact us for more information
Christie Nuttall
Broker
www.sellwithchristie.com/
www.facebook.com/ChristieNuttallBroker
www.instagram.com/christienuttall/
No Favourites Found

Sotheby's International Realty Canada,
Brokerage
243 Hurontario St,
Collingwood, ON L9Y 2M1
Office: 705 416 1499
Rioux Baker Davies Team Contacts

Sherry Rioux Team Lead
-
705-443-2793705-443-2793
-
Email SherryEmail Sherry

Emma Baker Team Lead
-
705-444-3989705-444-3989
-
Email EmmaEmail Emma

Craig Davies Team Lead
-
289-685-8513289-685-8513
-
Email CraigEmail Craig

Jacki Binnie Sales Representative
-
705-441-1071705-441-1071
-
Email JackiEmail Jacki

Hollie Knight Sales Representative
-
705-994-2842705-994-2842
-
Email HollieEmail Hollie

Manar Vandervecht Real Estate Broker
-
647-267-6700647-267-6700
-
Email ManarEmail Manar

Michael Maish Sales Representative
-
706-606-5814706-606-5814
-
Email MichaelEmail Michael

Almira Haupt Finance Administrator
-
705-416-1499705-416-1499
-
Email AlmiraEmail Almira
Google Reviews









































No Favourites Found

The trademarks REALTOR®, REALTORS®, and the REALTOR® logo are controlled by The Canadian Real Estate Association (CREA) and identify real estate professionals who are members of CREA. The trademarks MLS®, Multiple Listing Service® and the associated logos are owned by The Canadian Real Estate Association (CREA) and identify the quality of services provided by real estate professionals who are members of CREA. The trademark DDF® is owned by The Canadian Real Estate Association (CREA) and identifies CREA's Data Distribution Facility (DDF®)
April 07 2025 08:05:08
The Lakelands Association of REALTORS®
Sutton-Sound Realty
Quick Links
-
HomeHome
-
About UsAbout Us
-
Rental ServiceRental Service
-
Listing SearchListing Search
-
10 Advantages10 Advantages
-
ContactContact
Contact Us
-
243 Hurontario St,243 Hurontario St,
Collingwood, ON L9Y 2M1
Collingwood, ON L9Y 2M1 -
705 416 1499705 416 1499
-
riouxbakerteam@sothebysrealty.cariouxbakerteam@sothebysrealty.ca
© 2025 Rioux Baker Davies Team
-
The Blue MountainsThe Blue Mountains
-
Privacy PolicyPrivacy Policy
