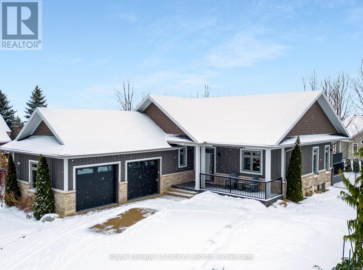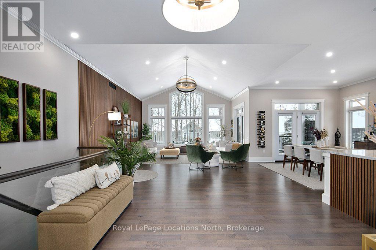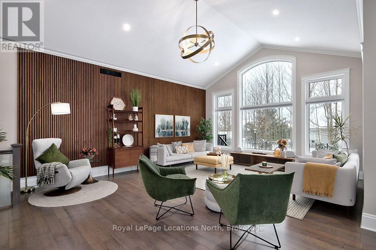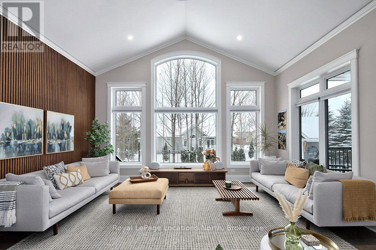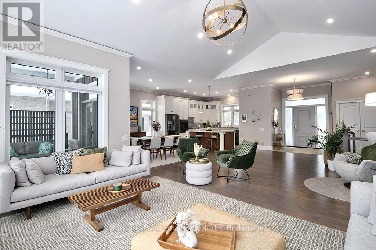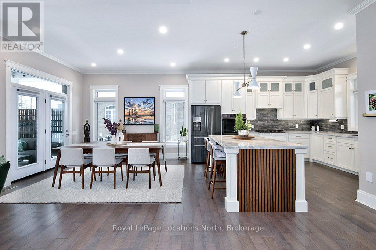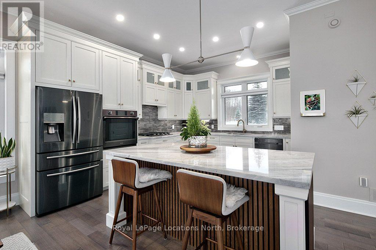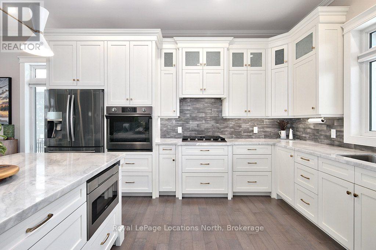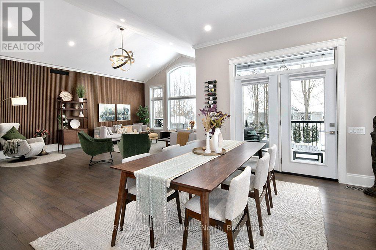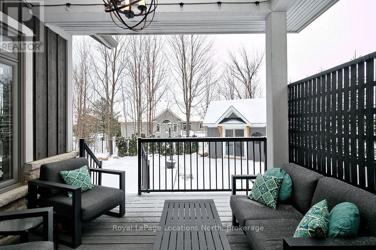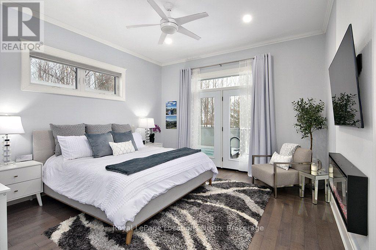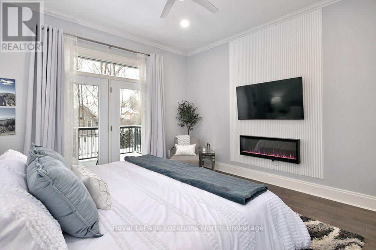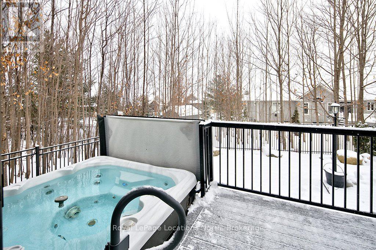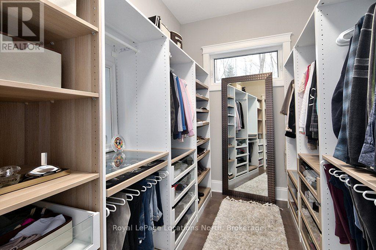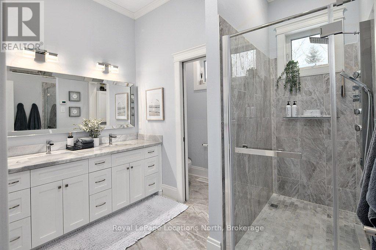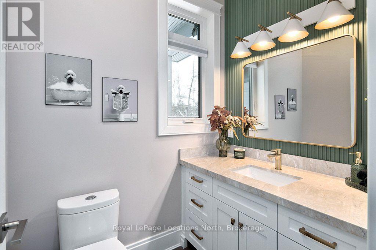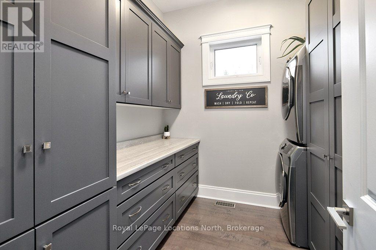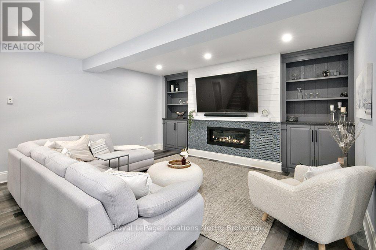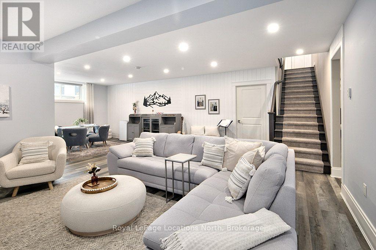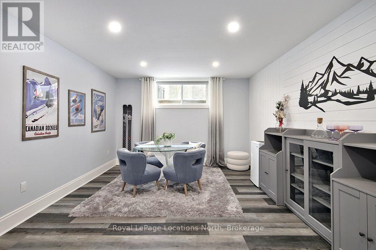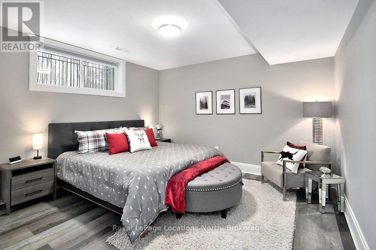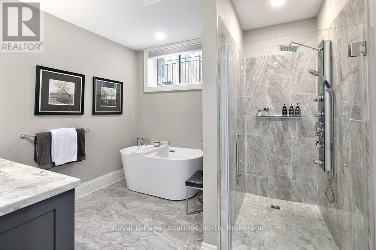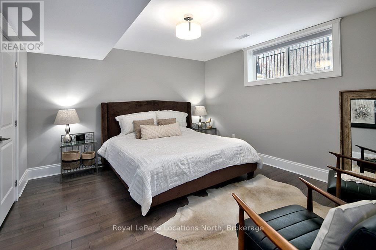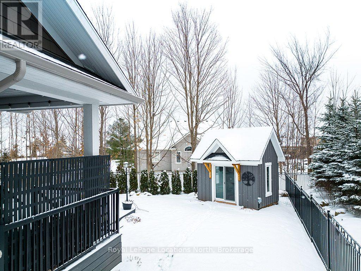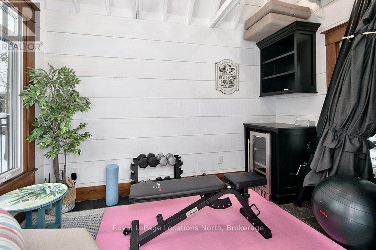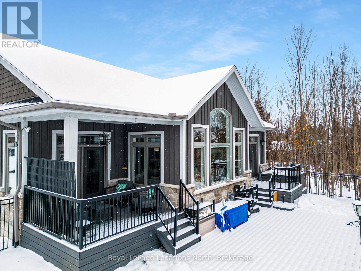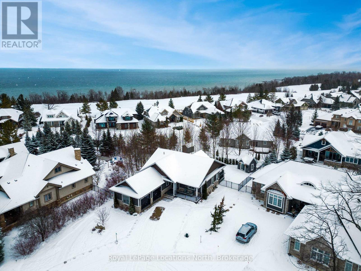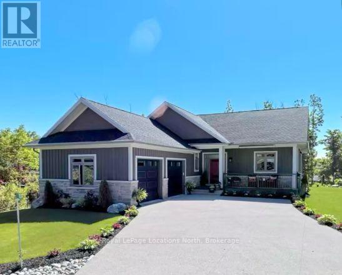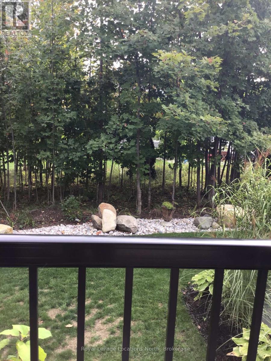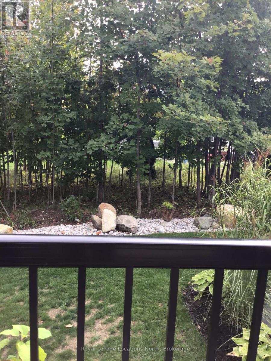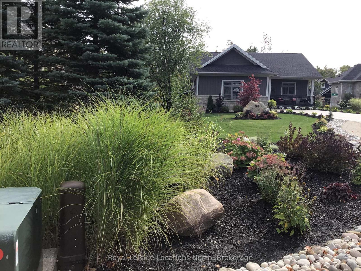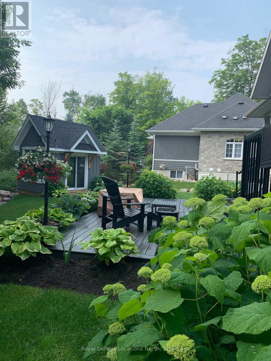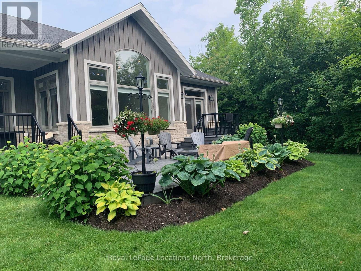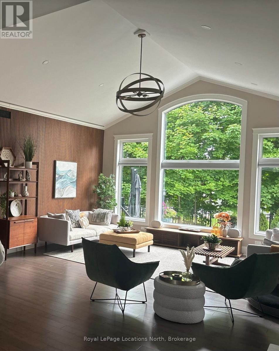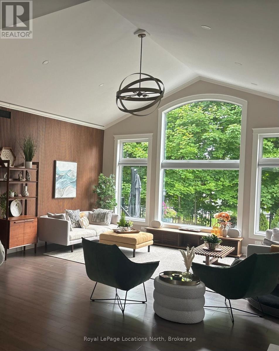$1,875,000Maintenance, Parcel of Tied Land
$263 Monthly
Maintenance, Parcel of Tied Land
$263 MonthlyImmaculate 3 bedroom home in prestigious Lora Bay, Thornbury. Nestled on a quiet cul-de-sac in the sought-after Lora Bay community, this stunning 3260 sqft home offers the perfect blend of luxury, privacy, and functionality. Professionally landscaped gardens, mature trees, and a fully fenced yard create a private oasis for your family to enjoy.The main floor boasts an open-concept design with soaring 10ft cathedral ceilings, floor-to-ceiling windows in the great room, and a striking wood-panelled feature wall. The chefs kitchen features built-in appliances, beautiful granite countertops, a breakfast bar, and a spacious pantry. A dedicated dining space with a walkout to a covered back deck makes entertaining seamless.The main-floor primary suite is a true retreat, offering direct access to the back deck and hot tub, 4pc ensuite bath and custom walk-in closet. The luxury ensuite features heated floors and a lovely walk-in shower. A mudroom/laundry room and a powder room complete the main level.The fully finished lower level offers 9-ft ceilings, heated floors throughout, a cozy recreation space with a tile surround gas fireplace and built-ins and two large bedrooms with ample closet space. A shared bathroom and a generous storage room complete this versatile living area.Additional highlights include a double garage with convenient home access, epoxy floors and gas heater unit, covered front porch and a private backyard with sprinkler system, large lower composite deck and 2 upper decks, perfect for gatherings or quiet relaxation. You'll also find outside an office/studio with electricity, A/C and heated floor. Lora Bay residents enjoy a wealth of amenities, including a golf course, restaurant, a members-only lodge, gym, and access to the Georgian trail. Just a short drive or bike ride away, Downtown Thornbury awaits with its award-winning restaurants, coffee shops, and boutiques. Conveniently close to the areas public and private ski and golf clubs. $247 - monthly fee (id:54532)
Property Details
| MLS® Number | X12063507 |
| Property Type | Single Family |
| Community Name | Blue Mountains |
| Amenities Near By | Beach, Ski Area |
| Easement | Sub Division Covenants, None |
| Features | Cul-de-sac, Sump Pump |
| Parking Space Total | 6 |
| Structure | Deck, Shed |
| Water Front Type | Waterfront |
Building
| Bathroom Total | 3 |
| Bedrooms Above Ground | 3 |
| Bedrooms Total | 3 |
| Age | 6 To 15 Years |
| Amenities | Fireplace(s) |
| Appliances | Hot Tub, Water Heater, Dishwasher, Dryer, Stove, Washer, Refrigerator |
| Architectural Style | Bungalow |
| Basement Development | Finished |
| Basement Type | Full (finished) |
| Construction Style Attachment | Detached |
| Cooling Type | Central Air Conditioning |
| Exterior Finish | Stone, Wood |
| Fireplace Present | Yes |
| Fireplace Total | 2 |
| Foundation Type | Concrete |
| Half Bath Total | 1 |
| Heating Fuel | Natural Gas |
| Heating Type | Forced Air |
| Stories Total | 1 |
| Size Interior | 1,500 - 2,000 Ft2 |
| Type | House |
| Utility Water | Municipal Water |
Parking
| Attached Garage | |
| Garage |
Land
| Acreage | No |
| Fence Type | Fenced Yard |
| Land Amenities | Beach, Ski Area |
| Landscape Features | Landscaped, Lawn Sprinkler |
| Sewer | Sanitary Sewer |
| Size Depth | 130 Ft |
| Size Frontage | 118 Ft |
| Size Irregular | 118 X 130 Ft |
| Size Total Text | 118 X 130 Ft |
| Surface Water | Lake/pond |
Rooms
| Level | Type | Length | Width | Dimensions |
|---|---|---|---|---|
| Lower Level | Bathroom | Measurements not available | ||
| Lower Level | Recreational, Games Room | 8.71 m | 7 m | 8.71 m x 7 m |
| Lower Level | Bedroom 2 | 4.05 m | 3.96 m | 4.05 m x 3.96 m |
| Lower Level | Bedroom 3 | 4.05 m | 4.23 m | 4.05 m x 4.23 m |
| Main Level | Bathroom | Measurements not available | ||
| Main Level | Bathroom | Measurements not available | ||
| Main Level | Bedroom | 4.14 m | 4.37 m | 4.14 m x 4.37 m |
| Main Level | Mud Room | 2.83 m | 2.6 m | 2.83 m x 2.6 m |
| Main Level | Kitchen | 3.45 m | 4.5 m | 3.45 m x 4.5 m |
| Main Level | Dining Room | 3.69 m | 3.7 m | 3.69 m x 3.7 m |
| Main Level | Great Room | 5.36 m | 9.39 m | 5.36 m x 9.39 m |
Utilities
| Cable | Installed |
| Sewer | Installed |
https://www.realtor.ca/real-estate/28124061/107-hoggard-court-blue-mountains-blue-mountains
Contact Us
Contact us for more information
Steve Simon
Salesperson
lifestylesnorth.com/
www.facebook.com/LifestylesNorth
twitter.com/lifestylesnorth
No Favourites Found

Sotheby's International Realty Canada,
Brokerage
243 Hurontario St,
Collingwood, ON L9Y 2M1
Office: 705 416 1499
Rioux Baker Davies Team Contacts

Sherry Rioux Team Lead
-
705-443-2793705-443-2793
-
Email SherryEmail Sherry

Emma Baker Team Lead
-
705-444-3989705-444-3989
-
Email EmmaEmail Emma

Craig Davies Team Lead
-
289-685-8513289-685-8513
-
Email CraigEmail Craig

Jacki Binnie Sales Representative
-
705-441-1071705-441-1071
-
Email JackiEmail Jacki

Hollie Knight Sales Representative
-
705-994-2842705-994-2842
-
Email HollieEmail Hollie

Manar Vandervecht Real Estate Broker
-
647-267-6700647-267-6700
-
Email ManarEmail Manar

Michael Maish Sales Representative
-
706-606-5814706-606-5814
-
Email MichaelEmail Michael

Almira Haupt Finance Administrator
-
705-416-1499705-416-1499
-
Email AlmiraEmail Almira
Google Reviews









































No Favourites Found

The trademarks REALTOR®, REALTORS®, and the REALTOR® logo are controlled by The Canadian Real Estate Association (CREA) and identify real estate professionals who are members of CREA. The trademarks MLS®, Multiple Listing Service® and the associated logos are owned by The Canadian Real Estate Association (CREA) and identify the quality of services provided by real estate professionals who are members of CREA. The trademark DDF® is owned by The Canadian Real Estate Association (CREA) and identifies CREA's Data Distribution Facility (DDF®)
April 09 2025 06:27:18
The Lakelands Association of REALTORS®
Royal LePage Locations North
Quick Links
-
HomeHome
-
About UsAbout Us
-
Rental ServiceRental Service
-
Listing SearchListing Search
-
10 Advantages10 Advantages
-
ContactContact
Contact Us
-
243 Hurontario St,243 Hurontario St,
Collingwood, ON L9Y 2M1
Collingwood, ON L9Y 2M1 -
705 416 1499705 416 1499
-
riouxbakerteam@sothebysrealty.cariouxbakerteam@sothebysrealty.ca
© 2025 Rioux Baker Davies Team
-
The Blue MountainsThe Blue Mountains
-
Privacy PolicyPrivacy Policy
