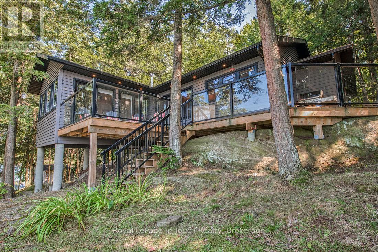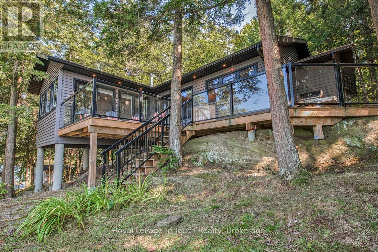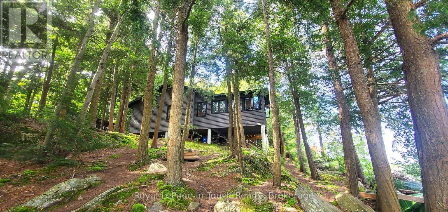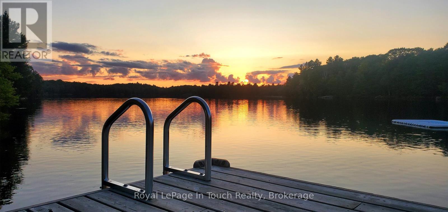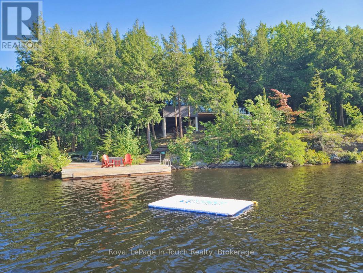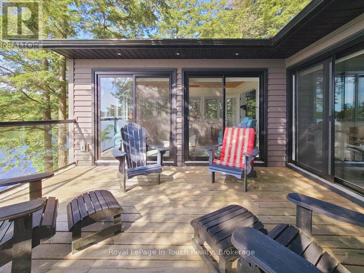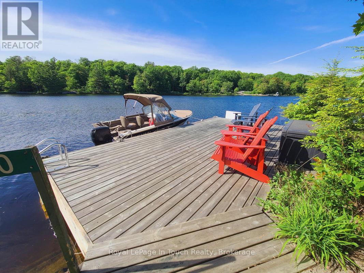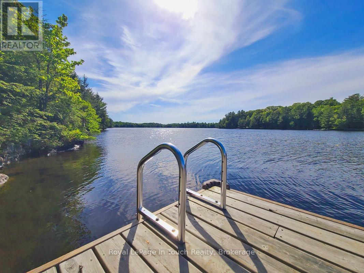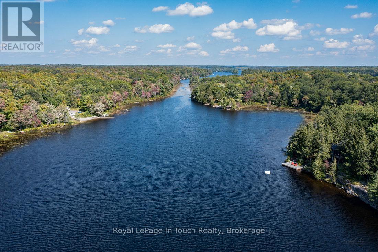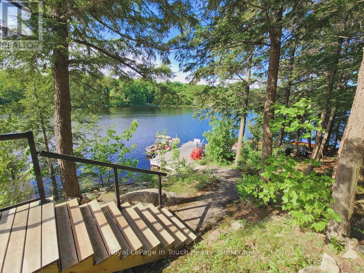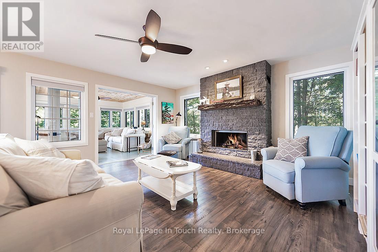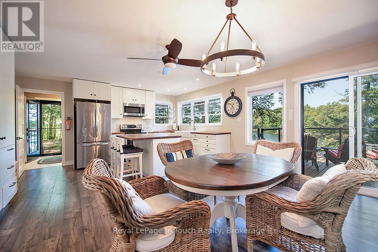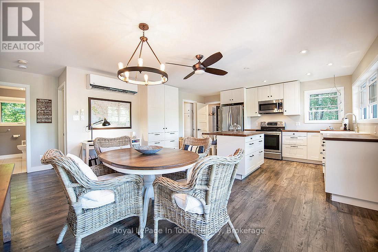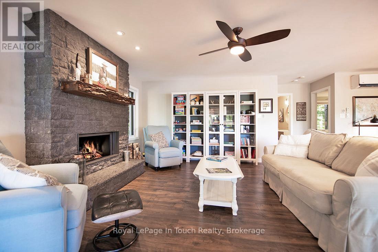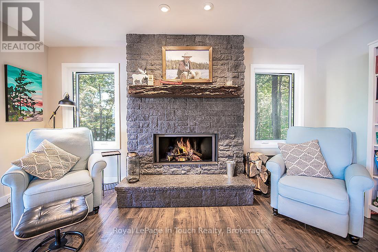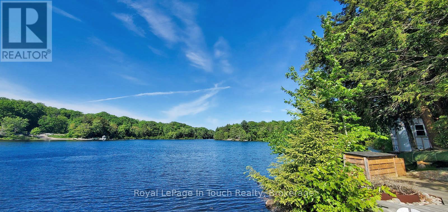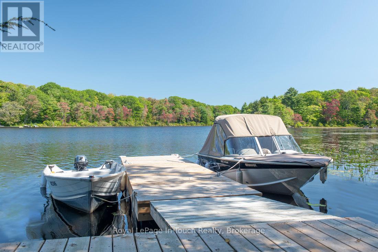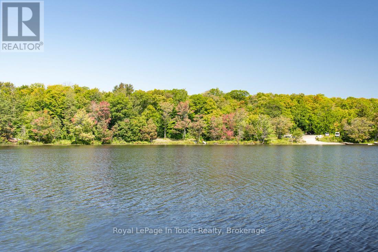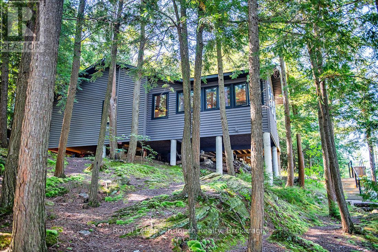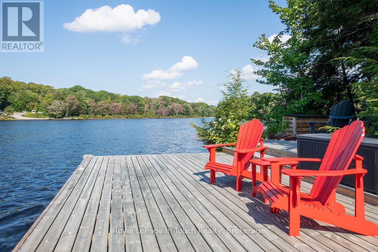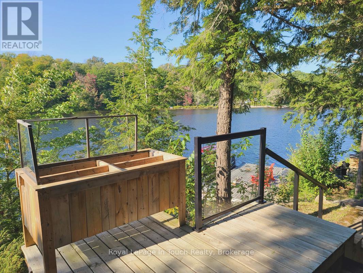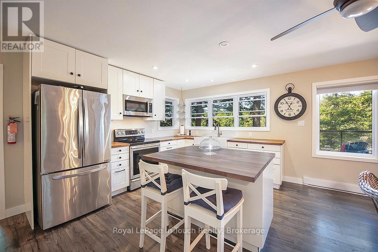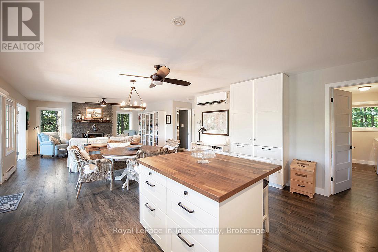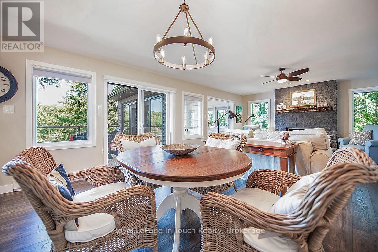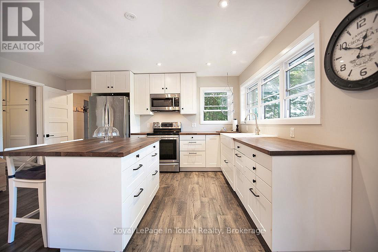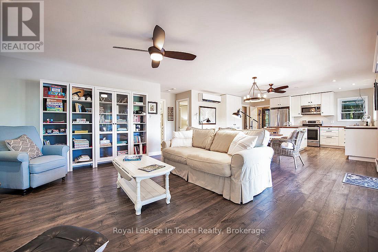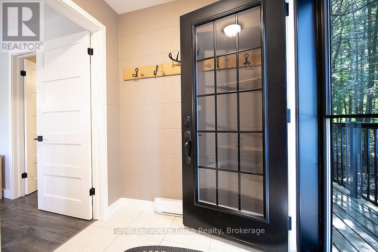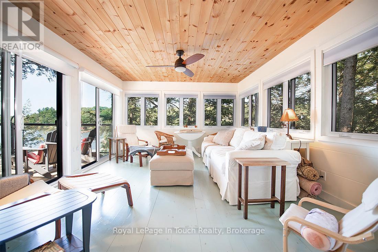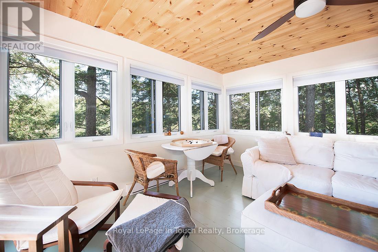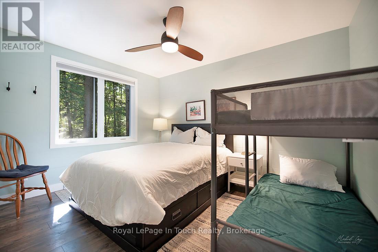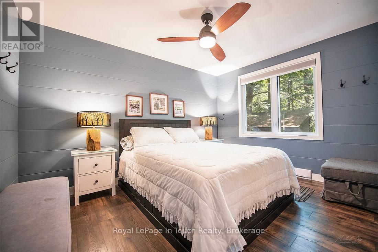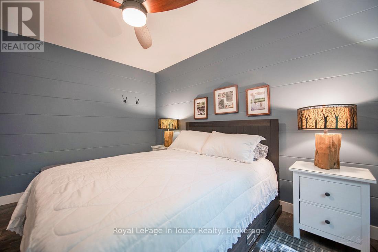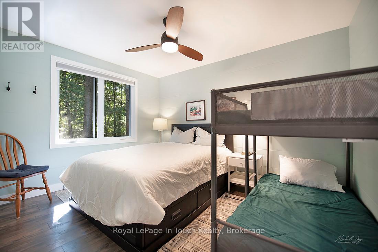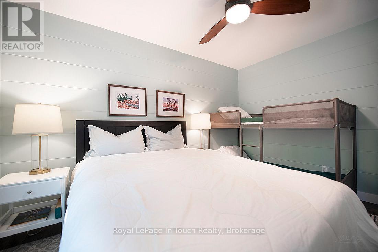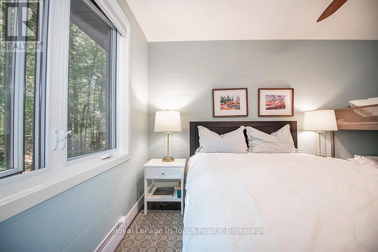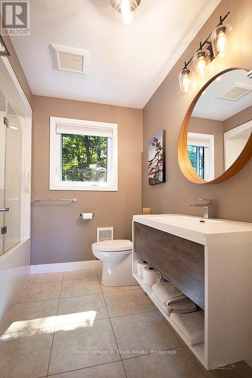$849,000
HEALEY LAKE - WATER ACCESS ONLY - Incredible Privacy with 575 feet of Point frontage looking across at Natural Beauty of untouched Crown Lands. This 4 Seasons Cottage was built in 2016 and is Turnkey - Just Bring Your Groceries and Toothbrush! This Cottage is ready for year-round activity and offers the perfect blend of comfort and entertainment convenience. ***The Details*** 2 Bedrooms, 1 Bath with a Large 4 Season Sun Room overlooking the Lake. Walkout onto a large Sheltered deck area where you can relax, entertain and watch the Sunsets. The Main Cottage open concept living area encompasses the Great Room / a Dining Area and Large Kitchen. All of this area will enjoy the warmth of the Open-Hearth Wood Burning Fireplace. The Property and Grounds are setup for Entertaining with multiple Waterside Entertaining Areas, separate Patio areas and walking trails that take you around the grounds or past your Horseshoe Pits up through into the Crown Forested Areas behind the lot where an expansive central island Trail System exists. Explore for hours while making your way around the island visiting Neighbours. The Properties Outbuildings consist of a waterside dry Boathouse, a storage Building with Workshop, Wood Shed and Lutrine. ***More Info*** Healey Lake is known for its' Great Fishing, Water Skiing, and Boating Adventures. Located conveniently within 6 kilometers northwest of Mactier which has many Town Conveniences. Parry Sound is just North of Healey Lake and provides additional Recreational and Cultural Attractions. Amazing Golf Courses, Snowmobile Trails and Ski Hills are almost in your backyard. Don't miss your chance to own this Waterfront haven, where relaxation and adventure await. (id:54532)
Property Details
| MLS® Number | X12064347 |
| Property Type | Single Family |
| Community Name | Archipelago South |
| Amenities Near By | Schools |
| Easement | Unknown |
| Features | Wooded Area, Irregular Lot Size |
| Structure | Workshop, Dock |
| View Type | Direct Water View |
| Water Front Type | Island |
Building
| Bathroom Total | 1 |
| Bedrooms Above Ground | 2 |
| Bedrooms Total | 2 |
| Amenities | Fireplace(s) |
| Appliances | Water Heater, Water Treatment, Dryer, Furniture, Microwave, Stove, Washer, Window Coverings, Refrigerator |
| Architectural Style | Bungalow |
| Construction Style Attachment | Detached |
| Cooling Type | Wall Unit |
| Exterior Finish | Wood |
| Fireplace Present | Yes |
| Fireplace Total | 1 |
| Foundation Type | Wood/piers |
| Heating Fuel | Electric |
| Heating Type | Baseboard Heaters |
| Stories Total | 1 |
| Size Interior | 1,100 - 1,500 Ft2 |
| Type | House |
| Utility Water | Lake/river Water Intake |
Parking
| No Garage |
Land
| Access Type | Private Docking, Water Access |
| Acreage | No |
| Land Amenities | Schools |
| Sewer | Septic System |
| Size Irregular | 575 X 119 Acre |
| Size Total Text | 575 X 119 Acre|1/2 - 1.99 Acres |
| Zoning Description | R1 Es |
Rooms
| Level | Type | Length | Width | Dimensions |
|---|---|---|---|---|
| Main Level | Primary Bedroom | 4.01 m | 3.86 m | 4.01 m x 3.86 m |
| Main Level | Bedroom | 3 m | 3.89 m | 3 m x 3.89 m |
| Main Level | Family Room | 4.01 m | 4.8 m | 4.01 m x 4.8 m |
| Main Level | Great Room | 4.01 m | 4.7 m | 4.01 m x 4.7 m |
| Main Level | Other | 6.5 m | 4.83 m | 6.5 m x 4.83 m |
| Main Level | Laundry Room | 1.93 m | 1.93 m x Measurements not available | |
| Main Level | Foyer | 1.7 m | 2.62 m | 1.7 m x 2.62 m |
| Main Level | Utility Room | 1.7 m | 3.86 m | 1.7 m x 3.86 m |
| Main Level | Bathroom | 2.2352 m | 2.4384 m | 2.2352 m x 2.4384 m |
Utilities
| Electricity Connected | Connected |
| Wireless | Available |
Contact Us
Contact us for more information
No Favourites Found

Sotheby's International Realty Canada,
Brokerage
243 Hurontario St,
Collingwood, ON L9Y 2M1
Office: 705 416 1499
Rioux Baker Davies Team Contacts

Sherry Rioux Team Lead
-
705-443-2793705-443-2793
-
Email SherryEmail Sherry

Emma Baker Team Lead
-
705-444-3989705-444-3989
-
Email EmmaEmail Emma

Craig Davies Team Lead
-
289-685-8513289-685-8513
-
Email CraigEmail Craig

Jacki Binnie Sales Representative
-
705-441-1071705-441-1071
-
Email JackiEmail Jacki

Hollie Knight Sales Representative
-
705-994-2842705-994-2842
-
Email HollieEmail Hollie

Manar Vandervecht Real Estate Broker
-
647-267-6700647-267-6700
-
Email ManarEmail Manar

Michael Maish Sales Representative
-
706-606-5814706-606-5814
-
Email MichaelEmail Michael

Almira Haupt Finance Administrator
-
705-416-1499705-416-1499
-
Email AlmiraEmail Almira
Google Reviews









































No Favourites Found

The trademarks REALTOR®, REALTORS®, and the REALTOR® logo are controlled by The Canadian Real Estate Association (CREA) and identify real estate professionals who are members of CREA. The trademarks MLS®, Multiple Listing Service® and the associated logos are owned by The Canadian Real Estate Association (CREA) and identify the quality of services provided by real estate professionals who are members of CREA. The trademark DDF® is owned by The Canadian Real Estate Association (CREA) and identifies CREA's Data Distribution Facility (DDF®)
April 17 2025 03:27:30
The Lakelands Association of REALTORS®
Royal LePage In Touch Realty
Quick Links
-
HomeHome
-
About UsAbout Us
-
Rental ServiceRental Service
-
Listing SearchListing Search
-
10 Advantages10 Advantages
-
ContactContact
Contact Us
-
243 Hurontario St,243 Hurontario St,
Collingwood, ON L9Y 2M1
Collingwood, ON L9Y 2M1 -
705 416 1499705 416 1499
-
riouxbakerteam@sothebysrealty.cariouxbakerteam@sothebysrealty.ca
© 2025 Rioux Baker Davies Team
-
The Blue MountainsThe Blue Mountains
-
Privacy PolicyPrivacy Policy
