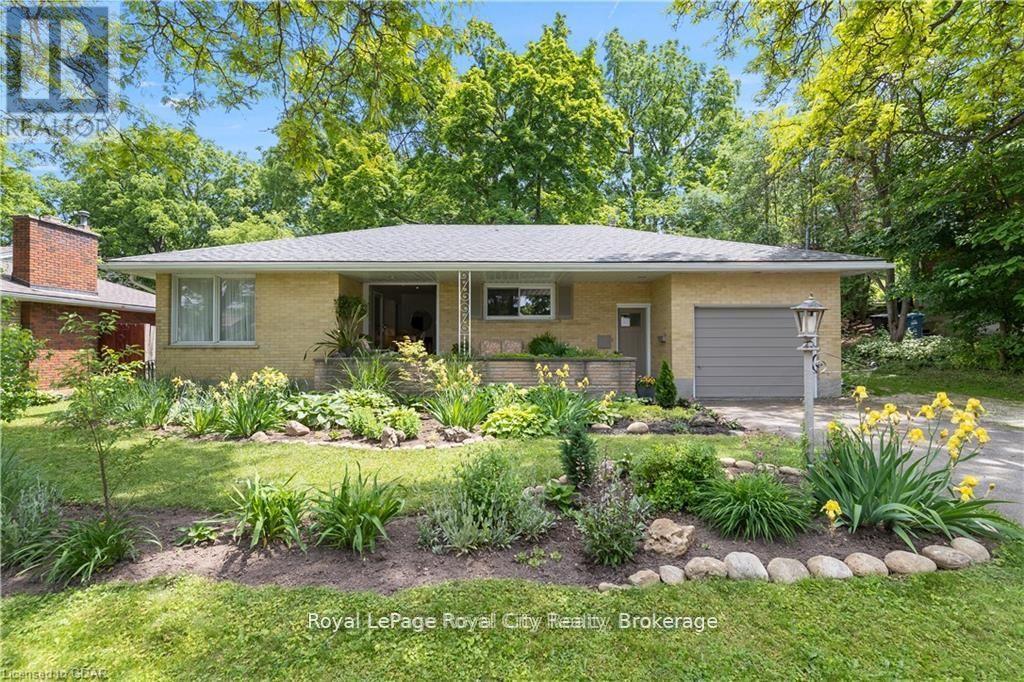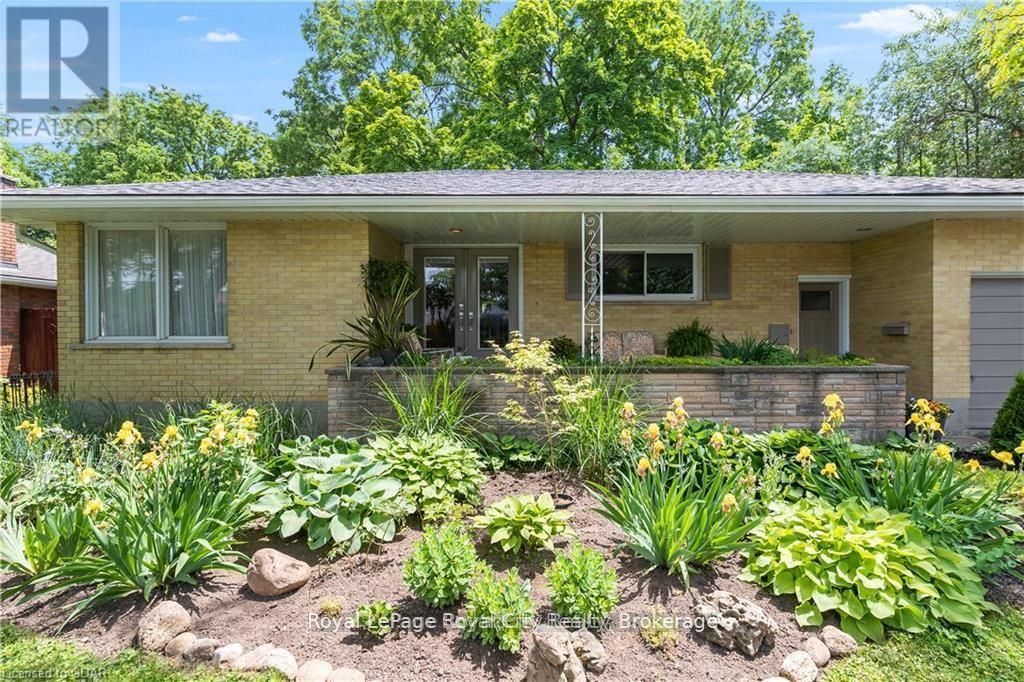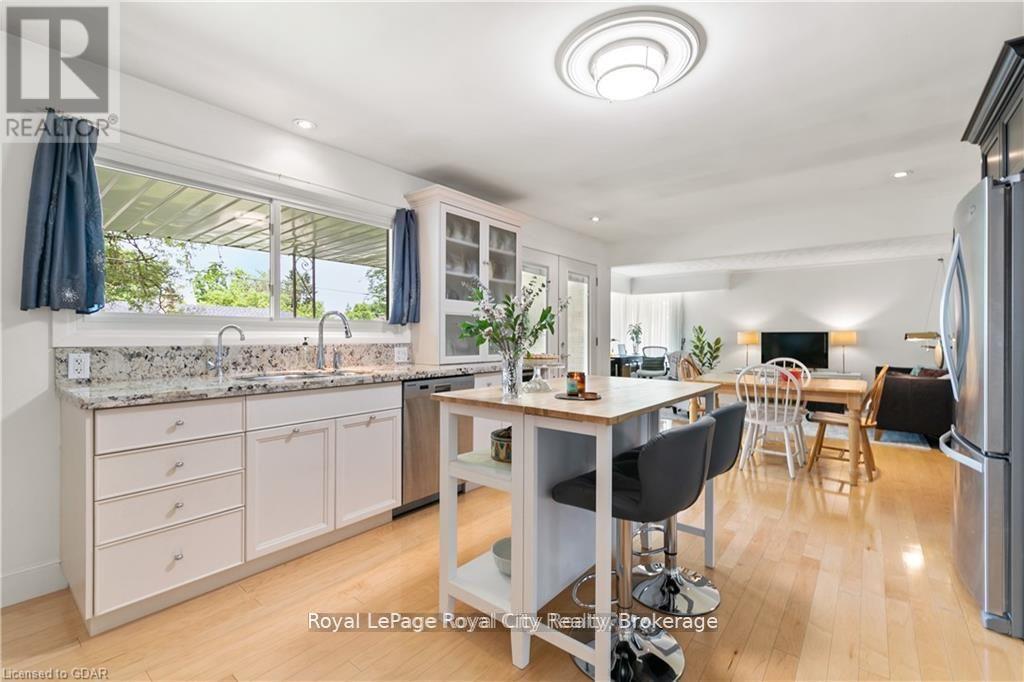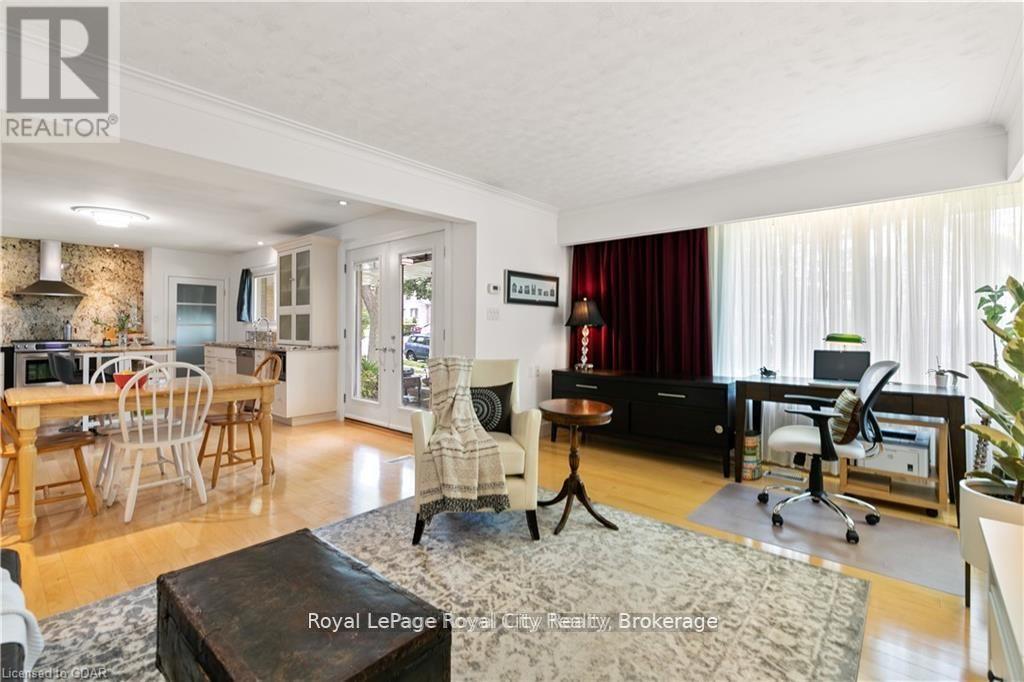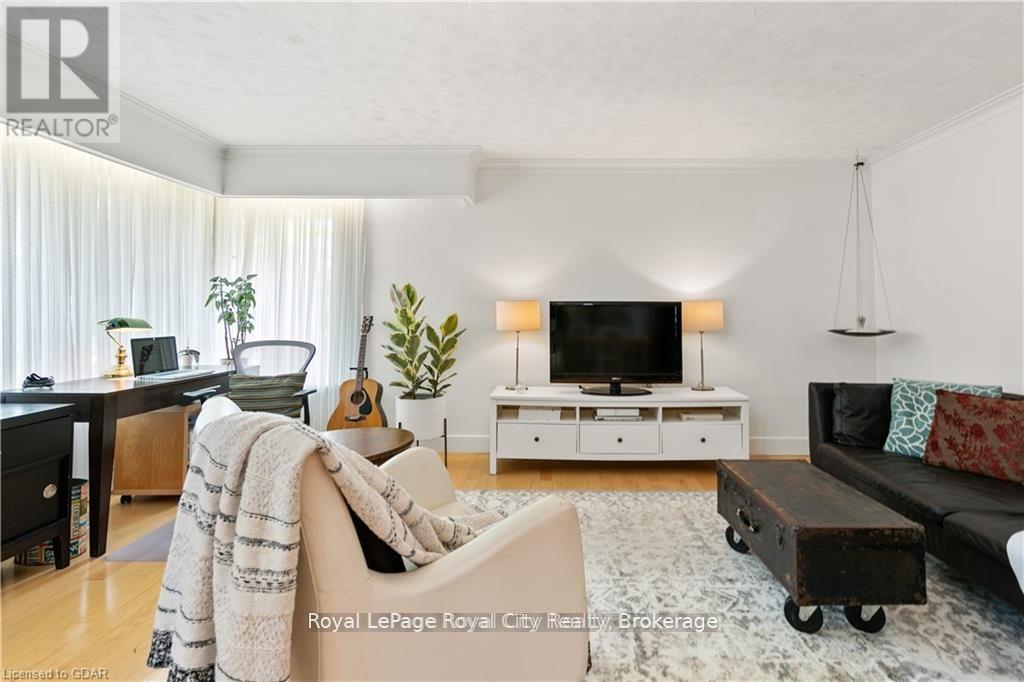$979,900
Nestled in the coveted Old University neighbourhood of Guelph, this exceptional bungalow presents a rare opportunity for discerning buyers. Impeccably maintained and thoughtfully updated, this property offers a harmonious blend of classic charm and modern convenience. Step inside to discover a beautifully finished main level, designed for comfortable living and elegant entertaining. The heart of this home boasts a beautifully designed custom kitchen with granite countertops and backsplash accenting the gas range and stainless steal appliances.A true sanctuary awaits in the backyard, a rare and exceptionally private, treed oasis, offering a tranquil escape from the bustle of daily life. Imagine relaxing on your patio, surrounded by mature trees and the sounds of nature, a luxury seldom found in this sought-after area.Beyond the main level, a fully self-contained, two-bedroom basement apartment provides an ideal space for extended family, guests, or a lucrative rental income stream. Imagine the possibilities!This prime location offers unparalleled access to the vibrant cultural scene of Guelph. Stroll to the University of Guelph campus, enjoy the tranquility of nearby parks, or explore the charming boutiques and gourmet restaurants of downtown. The Old University area is renowned for its mature trees, friendly community, and proximity to top-rated schools, making it a truly desirable place to call home.This is more than just a property; it's a lifestyle. Don't miss your chance to experience the elegance, privacy, and convenience of this Guelph gem." (id:54532)
Property Details
| MLS® Number | X12065461 |
| Property Type | Single Family |
| Community Name | Dovercliffe Park/Old University |
| Equipment Type | None |
| Features | Wooded Area, Sloping, In-law Suite |
| Parking Space Total | 3 |
| Rental Equipment Type | None |
Building
| Bathroom Total | 2 |
| Bedrooms Above Ground | 2 |
| Bedrooms Below Ground | 2 |
| Bedrooms Total | 4 |
| Age | 51 To 99 Years |
| Appliances | Garage Door Opener Remote(s), Water Softener, Dishwasher, Dryer, Garage Door Opener, Oven, Hood Fan, Range, Two Stoves, Washer, Window Coverings, Two Refrigerators |
| Architectural Style | Bungalow |
| Basement Features | Apartment In Basement |
| Basement Type | N/a |
| Construction Style Attachment | Detached |
| Cooling Type | Central Air Conditioning |
| Exterior Finish | Brick |
| Foundation Type | Poured Concrete |
| Heating Fuel | Natural Gas |
| Heating Type | Forced Air |
| Stories Total | 1 |
| Size Interior | 700 - 1,100 Ft2 |
| Type | House |
| Utility Water | Municipal Water |
Parking
| Attached Garage | |
| Garage |
Land
| Acreage | No |
| Sewer | Sanitary Sewer |
| Size Depth | 95 Ft ,8 In |
| Size Frontage | 73 Ft |
| Size Irregular | 73 X 95.7 Ft |
| Size Total Text | 73 X 95.7 Ft |
Utilities
| Cable | Available |
| Sewer | Installed |
Contact Us
Contact us for more information
No Favourites Found

Sotheby's International Realty Canada,
Brokerage
243 Hurontario St,
Collingwood, ON L9Y 2M1
Office: 705 416 1499
Rioux Baker Davies Team Contacts

Sherry Rioux Team Lead
-
705-443-2793705-443-2793
-
Email SherryEmail Sherry

Emma Baker Team Lead
-
705-444-3989705-444-3989
-
Email EmmaEmail Emma

Craig Davies Team Lead
-
289-685-8513289-685-8513
-
Email CraigEmail Craig

Jacki Binnie Sales Representative
-
705-441-1071705-441-1071
-
Email JackiEmail Jacki

Hollie Knight Sales Representative
-
705-994-2842705-994-2842
-
Email HollieEmail Hollie

Manar Vandervecht Real Estate Broker
-
647-267-6700647-267-6700
-
Email ManarEmail Manar

Michael Maish Sales Representative
-
706-606-5814706-606-5814
-
Email MichaelEmail Michael

Almira Haupt Finance Administrator
-
705-416-1499705-416-1499
-
Email AlmiraEmail Almira
Google Reviews









































No Favourites Found

The trademarks REALTOR®, REALTORS®, and the REALTOR® logo are controlled by The Canadian Real Estate Association (CREA) and identify real estate professionals who are members of CREA. The trademarks MLS®, Multiple Listing Service® and the associated logos are owned by The Canadian Real Estate Association (CREA) and identify the quality of services provided by real estate professionals who are members of CREA. The trademark DDF® is owned by The Canadian Real Estate Association (CREA) and identifies CREA's Data Distribution Facility (DDF®)
April 13 2025 11:38:46
The Lakelands Association of REALTORS®
Royal LePage Royal City Realty
Quick Links
-
HomeHome
-
About UsAbout Us
-
Rental ServiceRental Service
-
Listing SearchListing Search
-
10 Advantages10 Advantages
-
ContactContact
Contact Us
-
243 Hurontario St,243 Hurontario St,
Collingwood, ON L9Y 2M1
Collingwood, ON L9Y 2M1 -
705 416 1499705 416 1499
-
riouxbakerteam@sothebysrealty.cariouxbakerteam@sothebysrealty.ca
© 2025 Rioux Baker Davies Team
-
The Blue MountainsThe Blue Mountains
-
Privacy PolicyPrivacy Policy
